Embleton and Algernon
Number/street name:
Embleton and Algernon Road
Address line 2:
Lewisham
City:
London
Postcode:
13
Architect:
FBM Architects
Architect contact number:
2072510543
Developer:
Lewisham Council|Lewisham Homes.
Planning Authority:
London Borough of Lewisham
Planning Reference:
DC/18/105952
Date of Completion:
Schedule of Accommodation:
4 x 2 bed houses
Tenure Mix:
All Social Rented
Total number of homes:
Site size (hectares):
.083 Hectares
Net Density (homes per hectare):
48
Size of principal unit (sq m):
98
Smallest Unit (sq m):
96 sqm
Largest unit (sq m):
98 sqm
No of parking spaces:
0
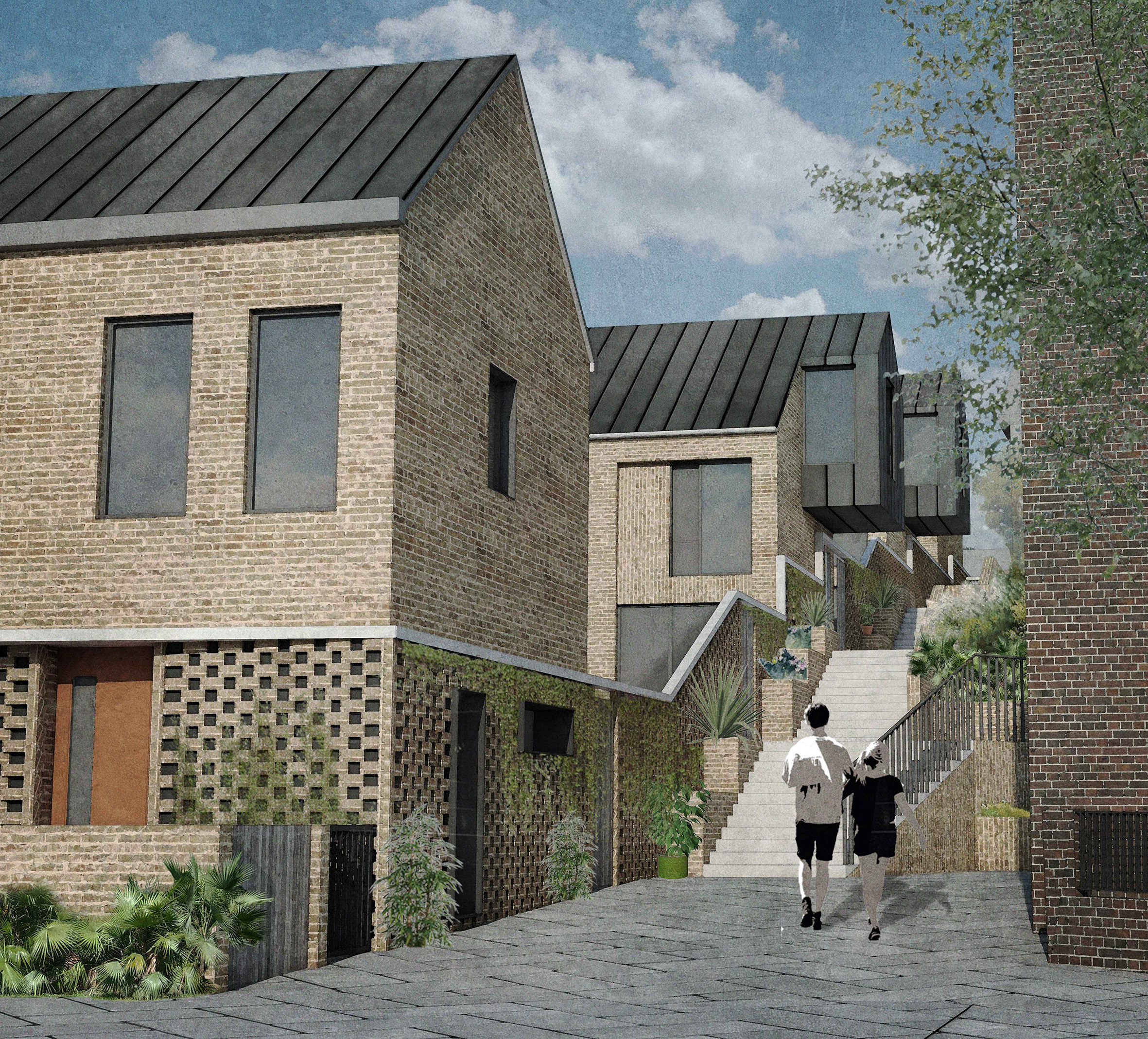
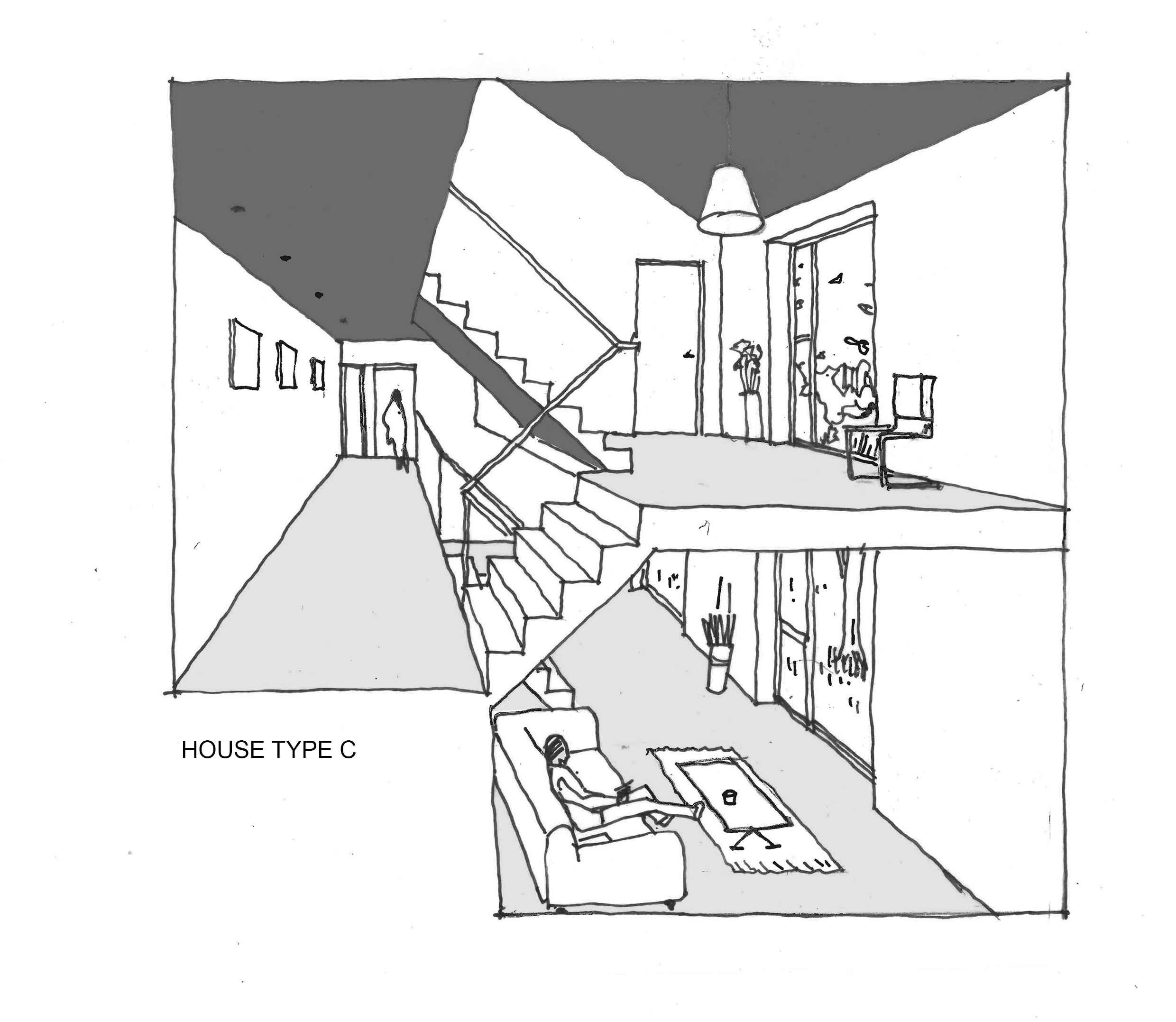
Planning History
The development of the proposal required a series of workshops with the London Borough of Lewisham Planning Department. Consultation began at concept stage. A number of different options were considered early on. The loss of car parking was accepted. Extensive discussions involving all stakeholders took place with two separate public consultation events.

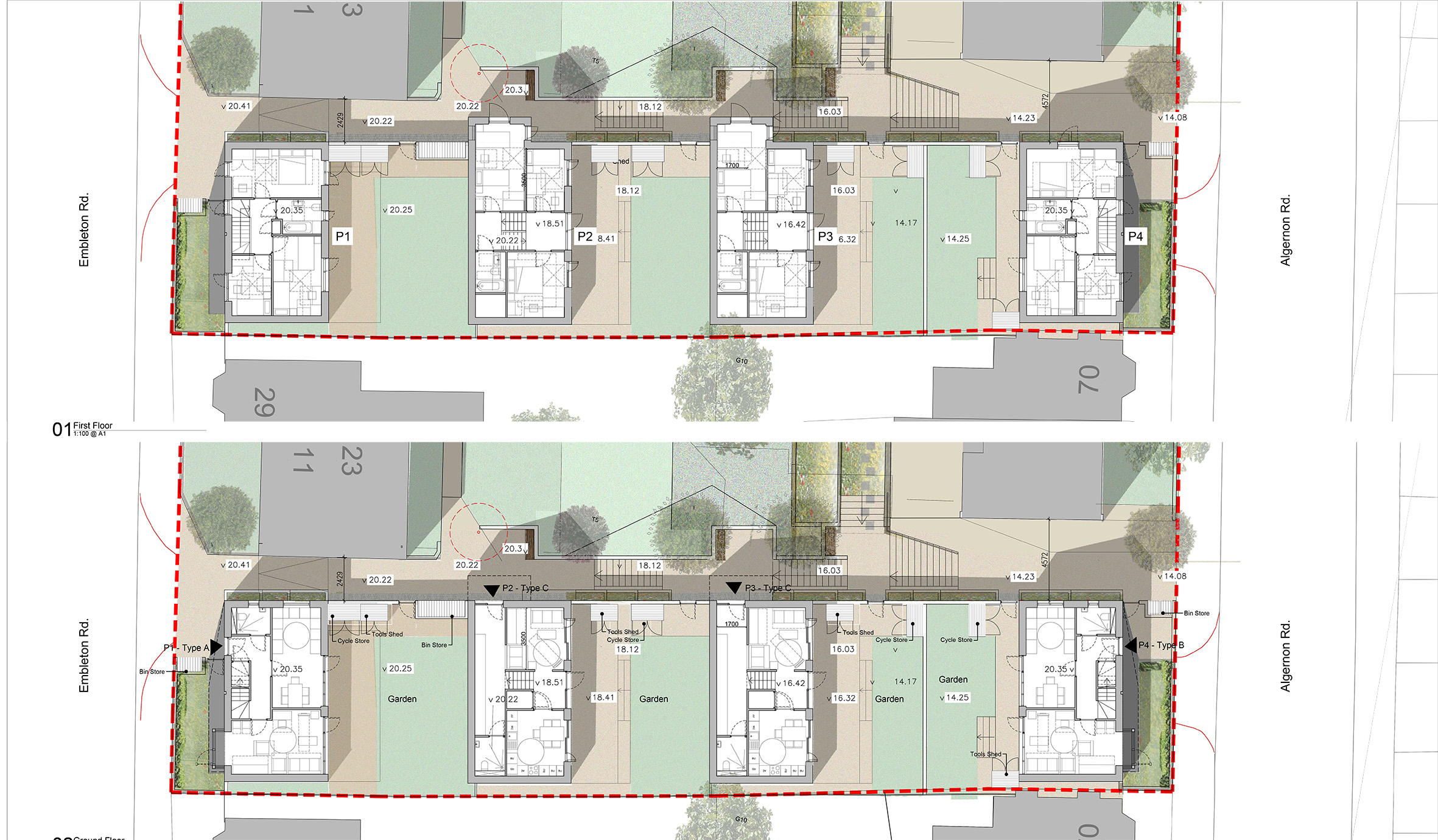
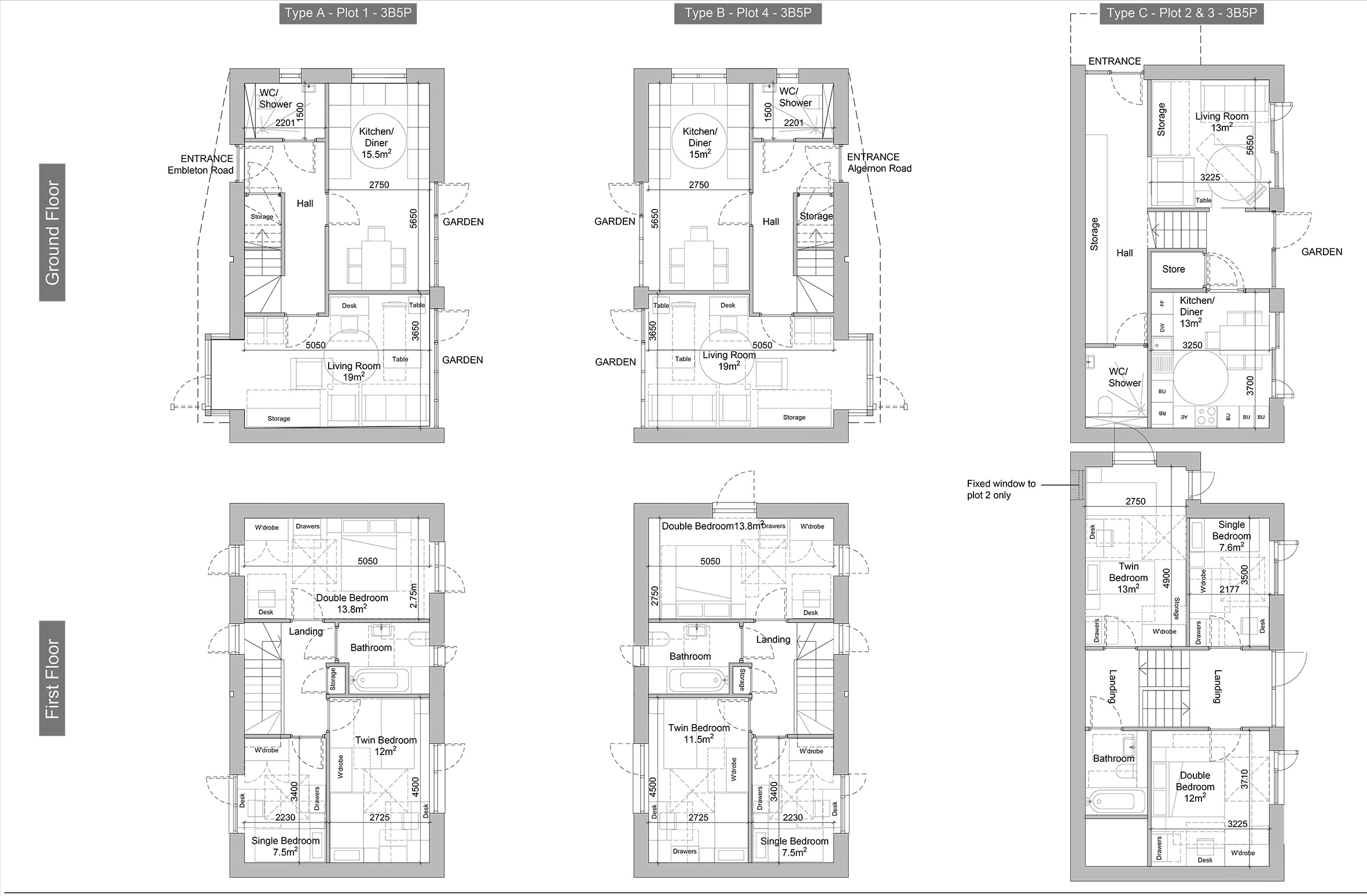
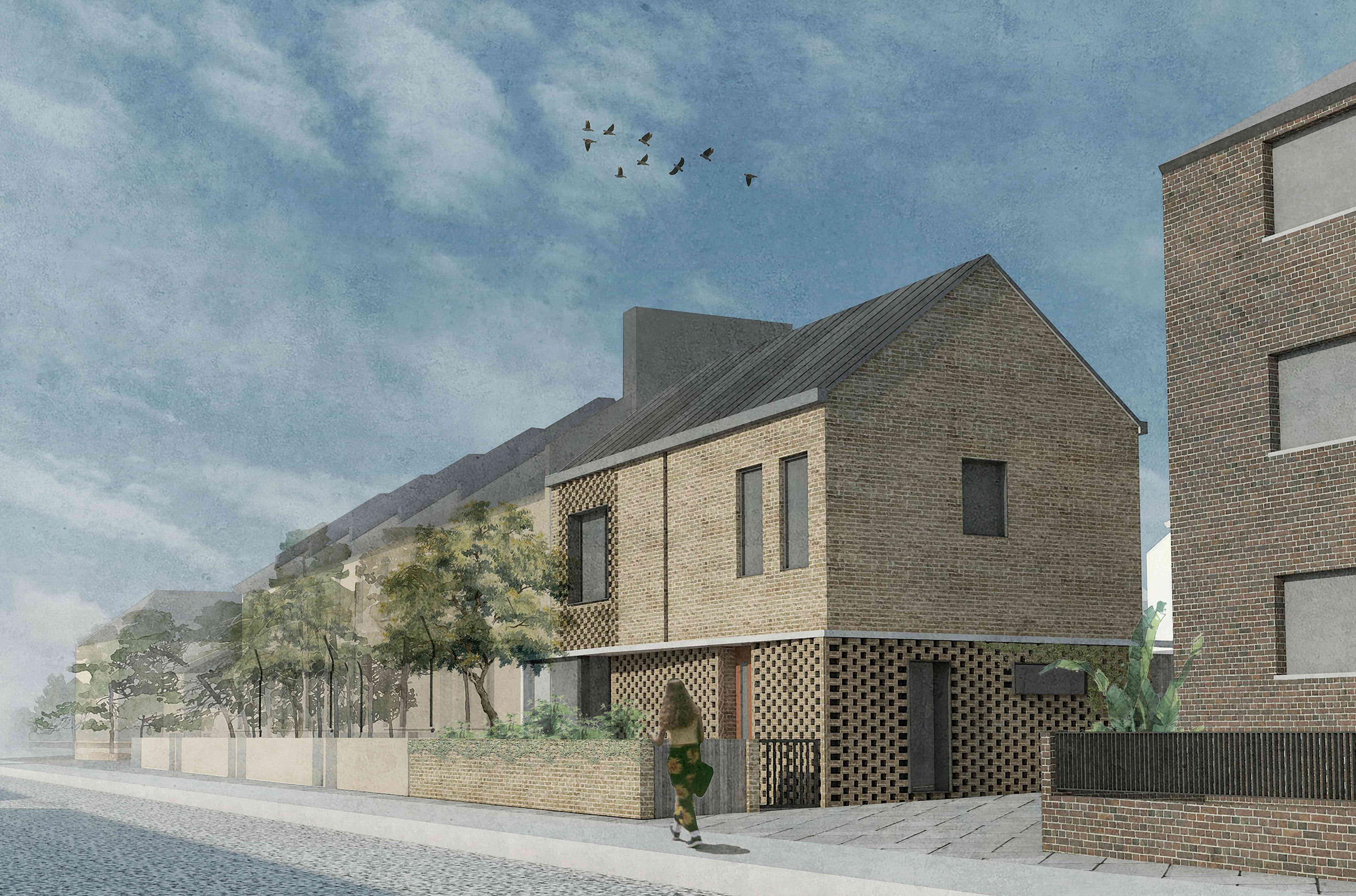
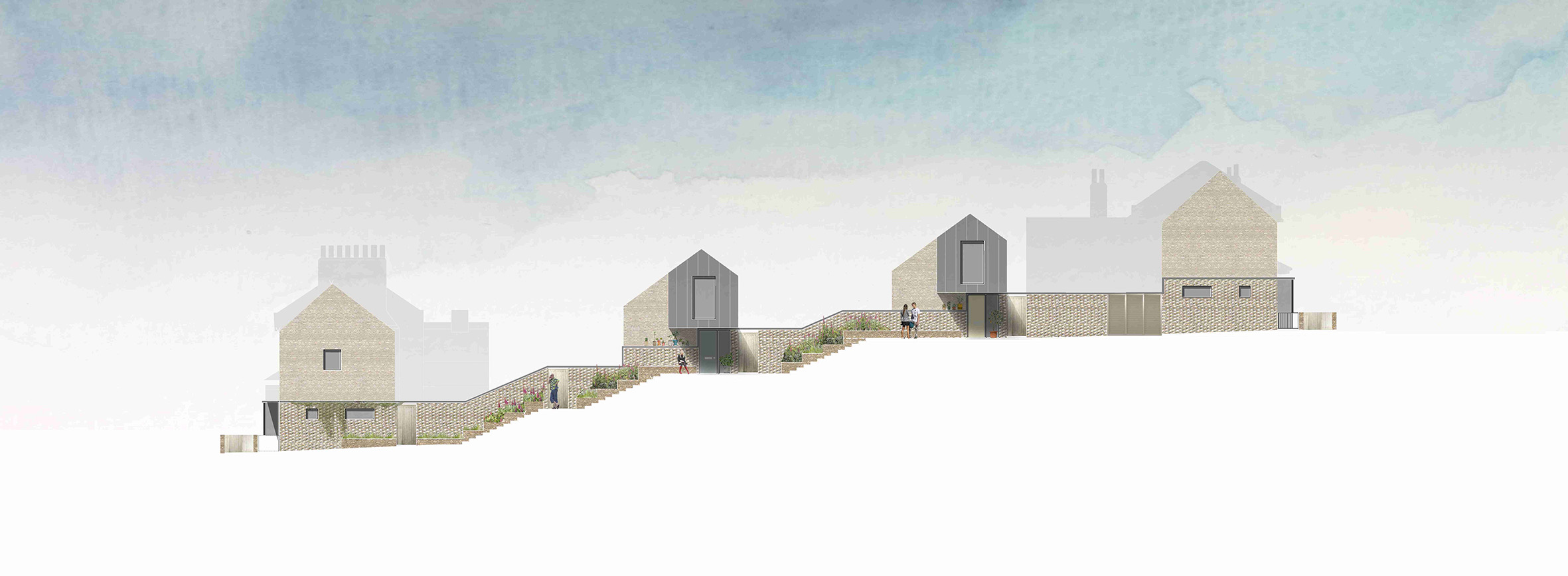

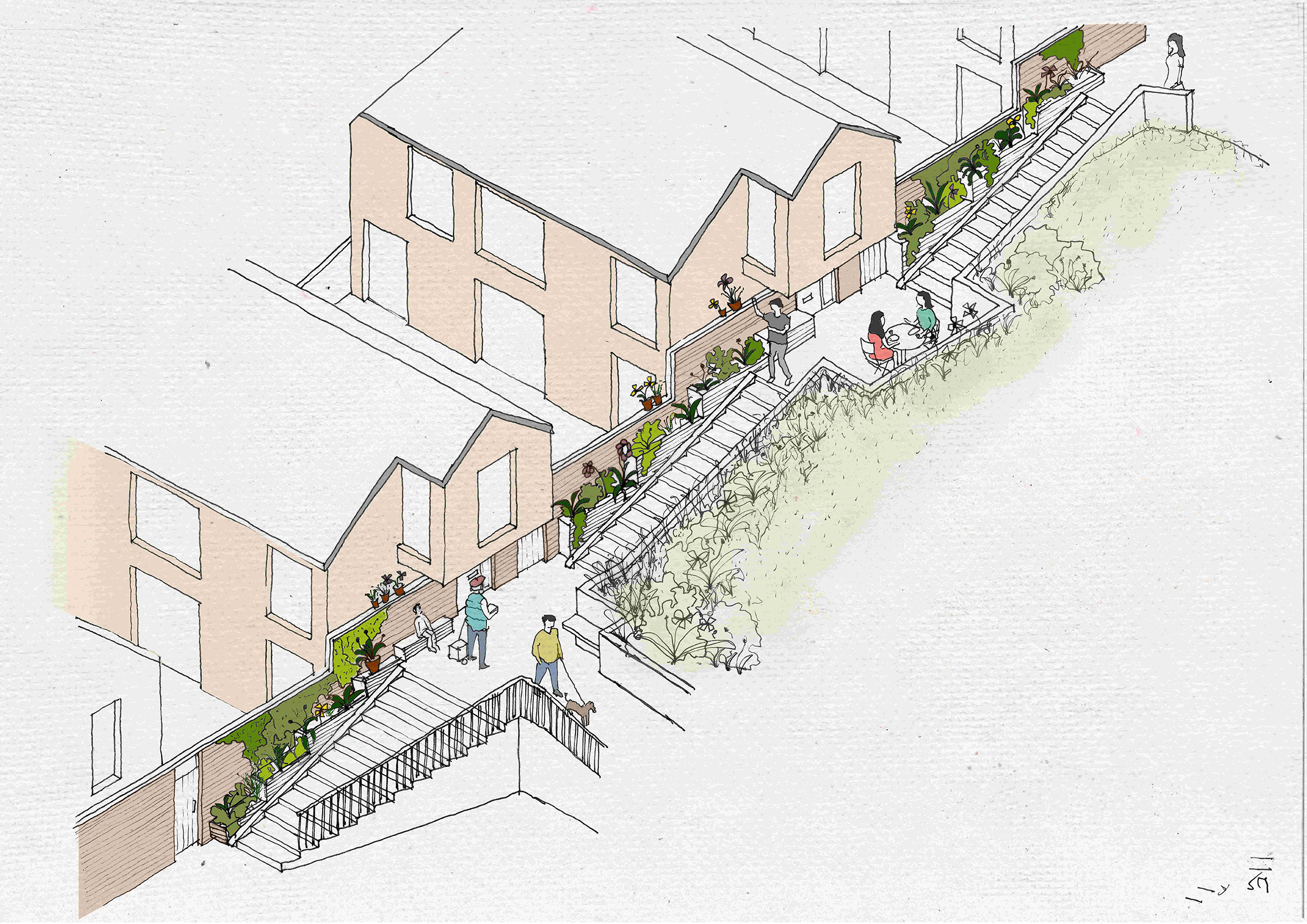
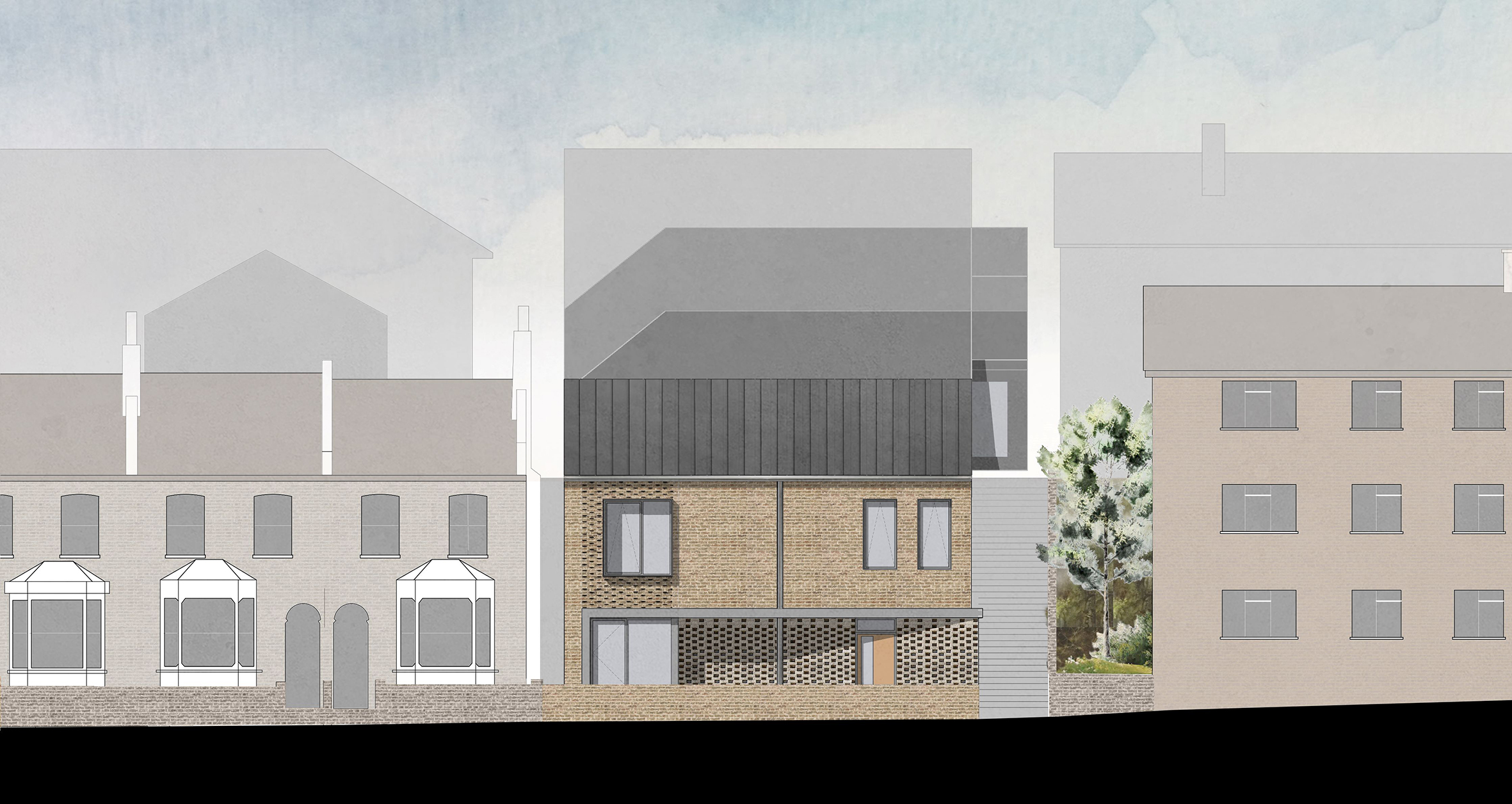
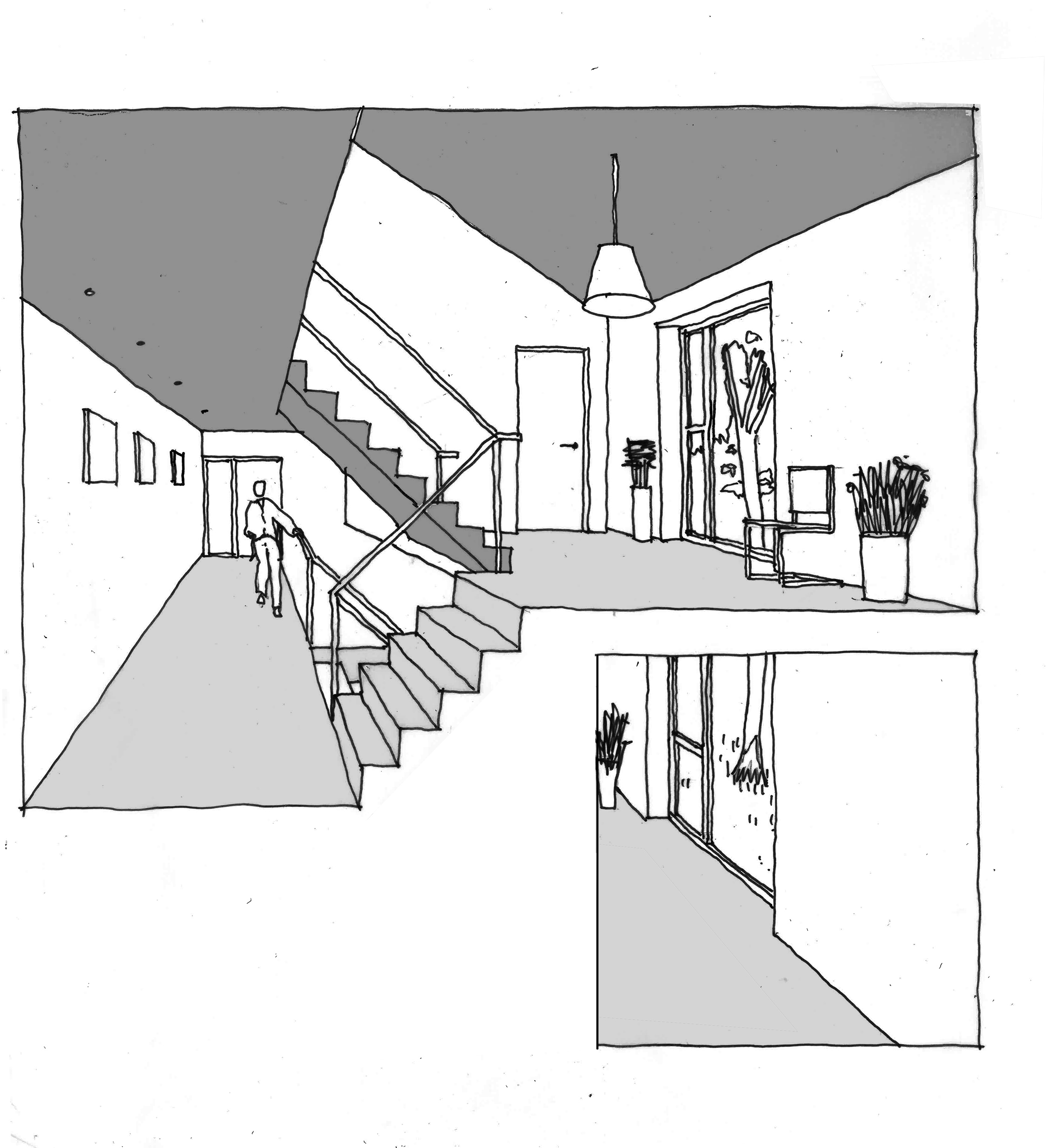
The Design Process
The project involved the demolition of 13 disused garages accessed from Algernon Rd and Embleton Rd.
The site slopes over 6m from Embleton Rd down to Algernon Rd.
The concept involves creating a new active route between the two streets with two-storey gate houses on the road frontages which have been designed to connect with and fit into the local context.
This new route provides connectivity between the streets and is overlooked with active frontages and amenity spaces for residents to meet. Cantilevered first floor accommodation in the middle houses creates a better defined entrance space, giving the pedestrian route a more intimate and domestic atmosphere. The design seeks to promote passive surveillance and active frontages by locating front doors on the main road.
The sloping site has allowed us to develop a new split level typology, using the sloping site to our advantage, creating a more dynamic and interesting internal space. The shallow depth of these units provide excellent internal daylight levels. The units are orientated to allow sunlight to penetrate through the houses and onto the central amenity spaces.
The pitch roof of the dwellings respond to the local context.
Key Features
We have developed a site specific typology that takes advantage of the sloping site to create a more dynamic and less cellular interior with
light and airy spaces that connect well with their private amenity spaces..
We have also introduced a new interesting safe route connecting Embleton Rd and Algernon Rd with amenity spaces for people to meet.
We have developed a scheme that fits into the local contexts but adds interest with a new route and interesting and unique typologies.
 Scheme PDF Download
Scheme PDF Download










