Elmore Street
Number/street name:
Lindsey Mews Estate
Address line 2:
Elmore Street
City:
London
Postcode:
N13EG
Architect:
Levitt Bernstein
Architect contact number:
020 7275 7676
Developer:
London Borough of Islington.
Planning Authority:
London Borough of Islington
Planning consultant:
HTA Design LLP
Planning Reference:
P2022/4295/FUL
Date of Completion:
03/2026
Schedule of Accommodation:
2 x 1B2P homes; 3 x 2B3P homes; 2 x 2B4P homes; 3 x 3B4P homes; 2 x 3B5P homes; 1 x 3B6P homes
Tenure Mix:
62% social rent; 38% open market sale
Total number of homes:
13
Site size (hectares):
0.198
Net Density (homes per hectare):
66
Size of principal unit (sq m):
88
Smallest Unit (sq m):
51
Largest unit (sq m):
136
No of parking spaces:
No parking space on the site. One blue badge space will be provided on street
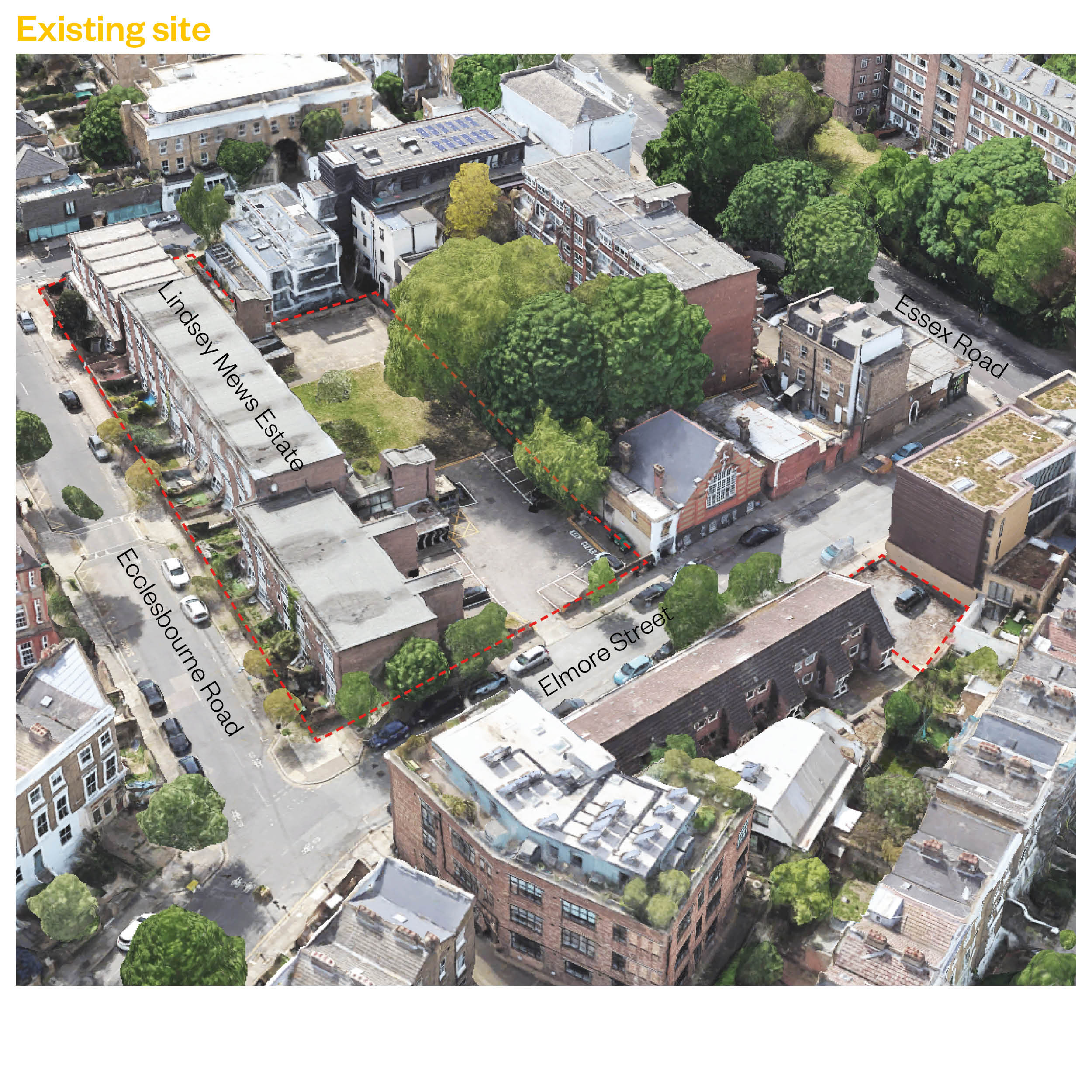
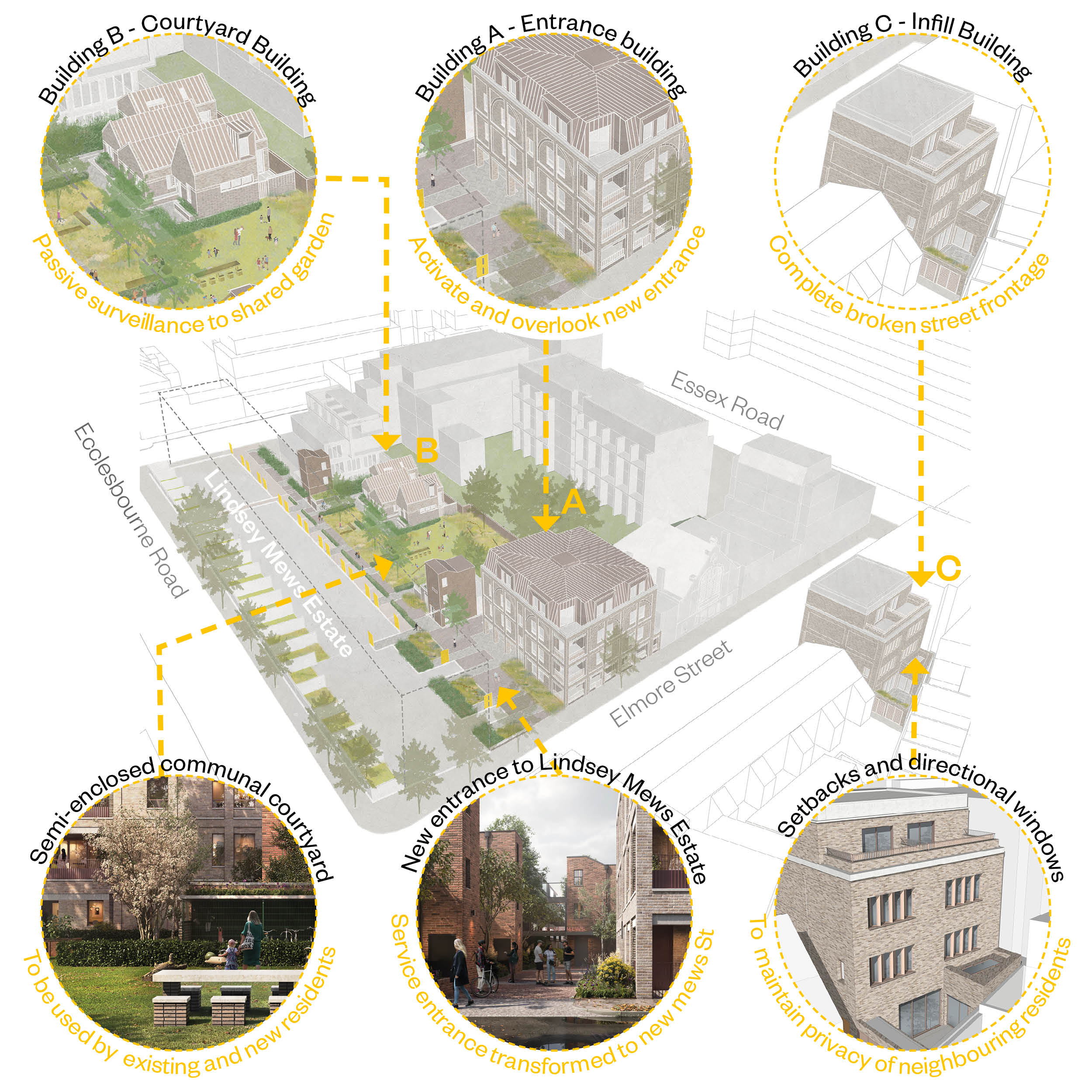
Planning History
The proposals were developed through a detailed pre-application process with Islington’s Planning team, with input from highways, sustainability, accessibility, refuse, tree and housing officers. Also, through engagement with the existing Lindsey Mews Estate residents and the surrounding local community. In addition, the design developed in response to advice from Islington’s Conservation Officer leading to a scheme that has been sensitively designed to enhance the setting of the neighbouring East Canonbury Conservation Area.
The planning application was submitted in December 2022, with officer recommendation for approval and received permission in June 2023, with a unanimous vote in favour from the committee.
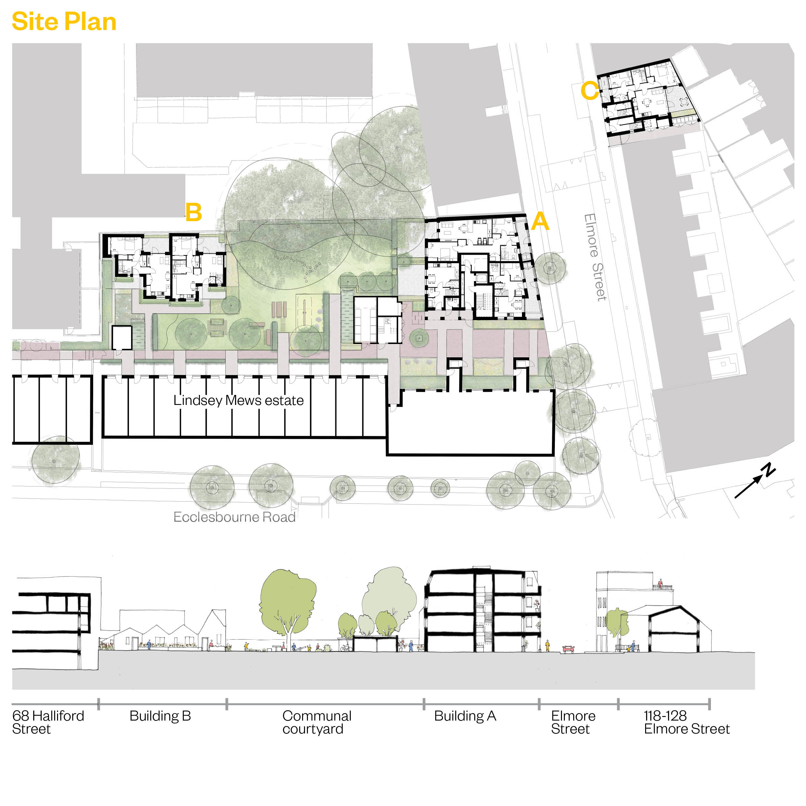
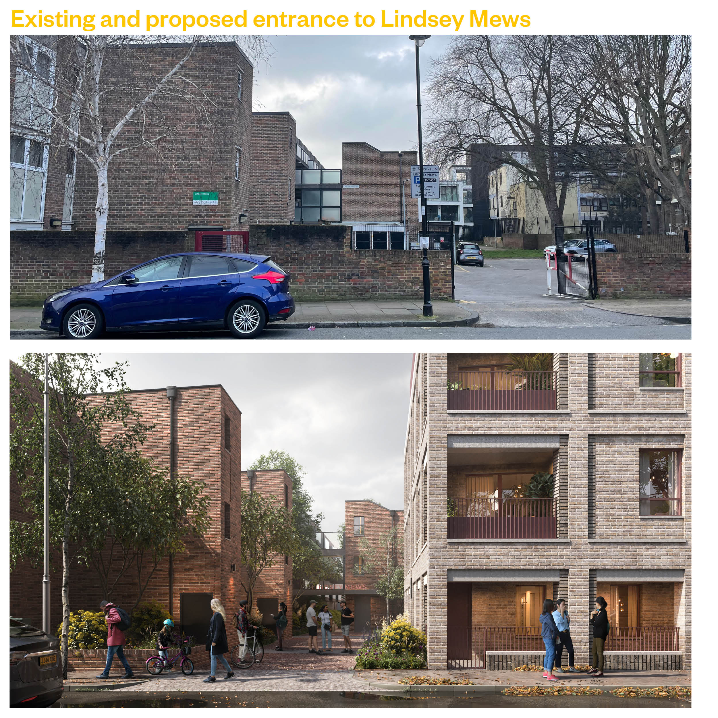
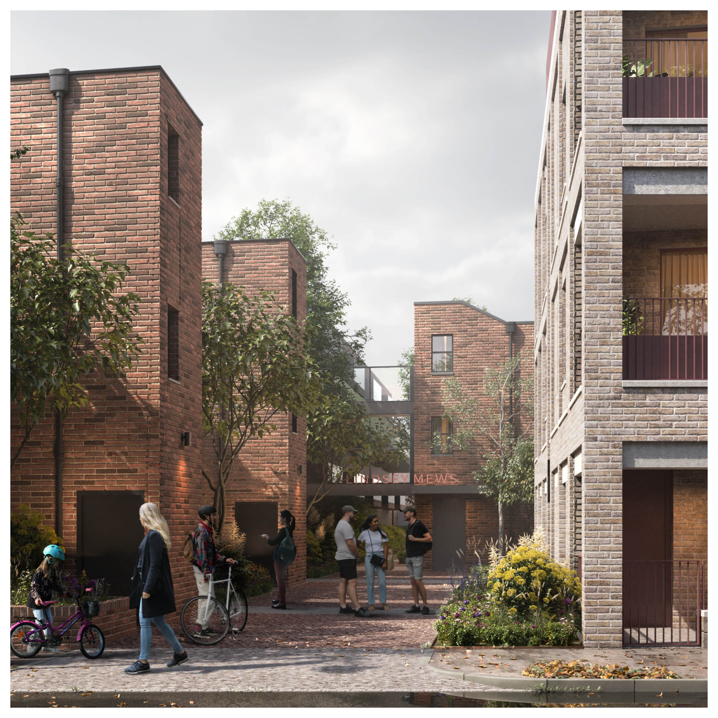
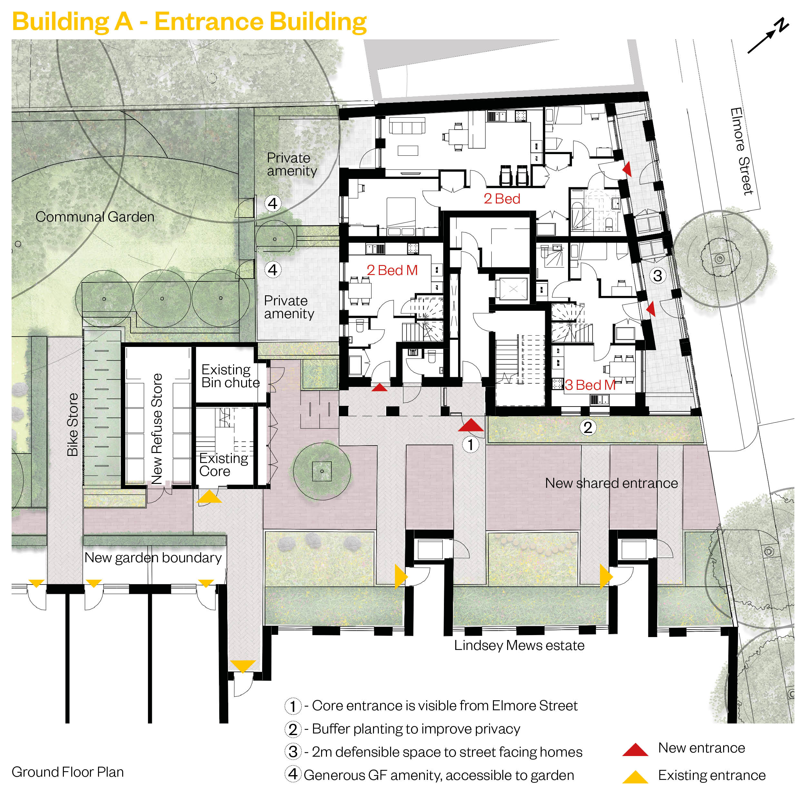
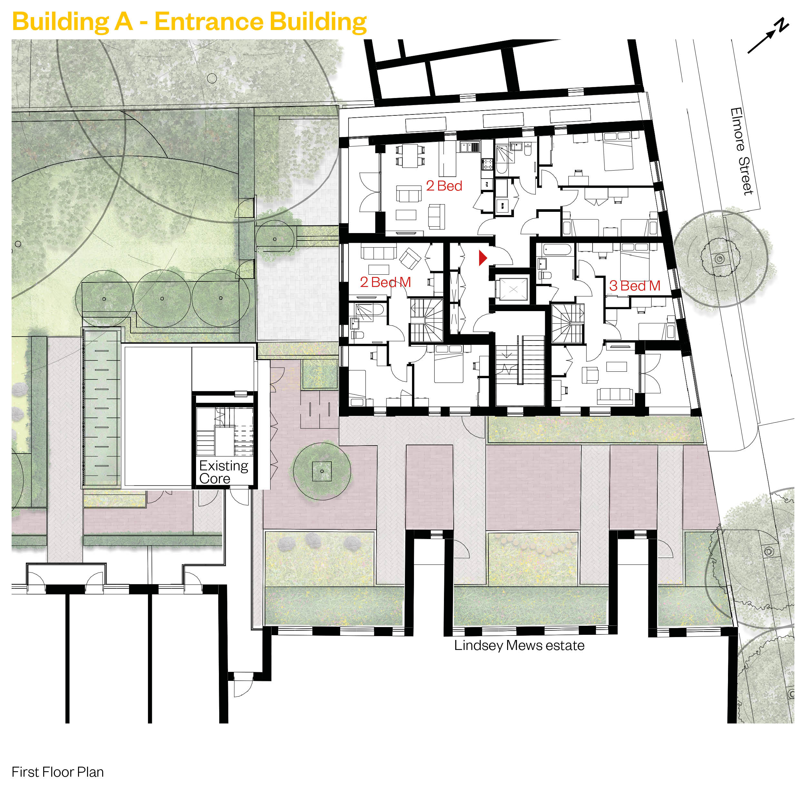
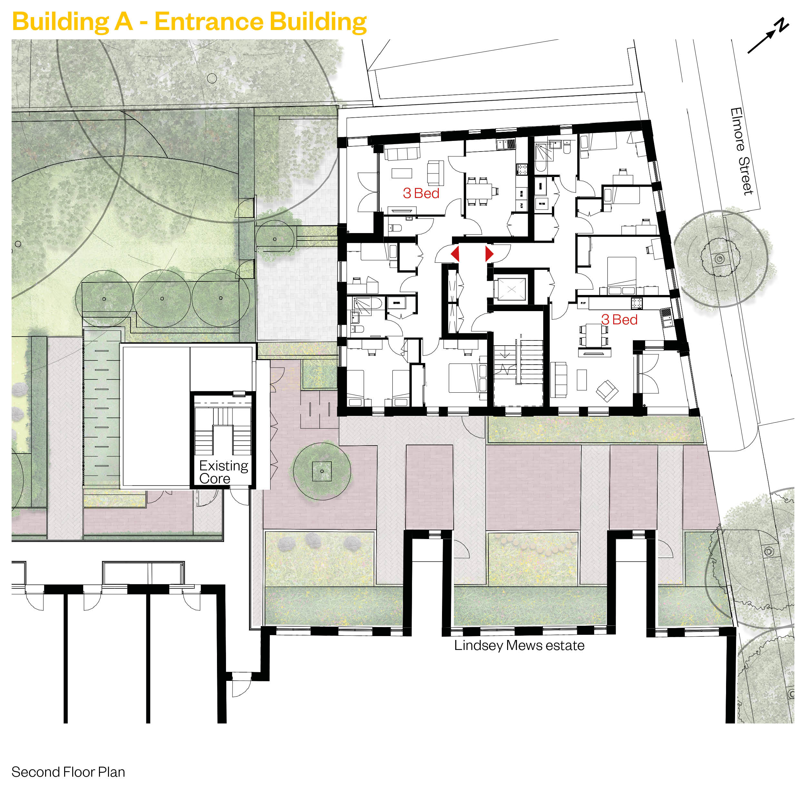
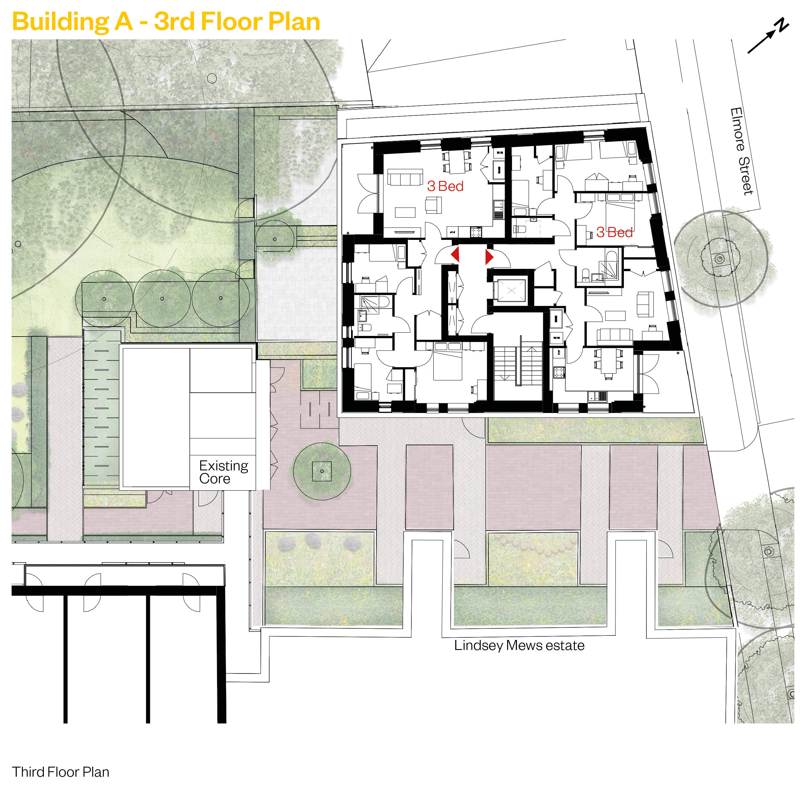
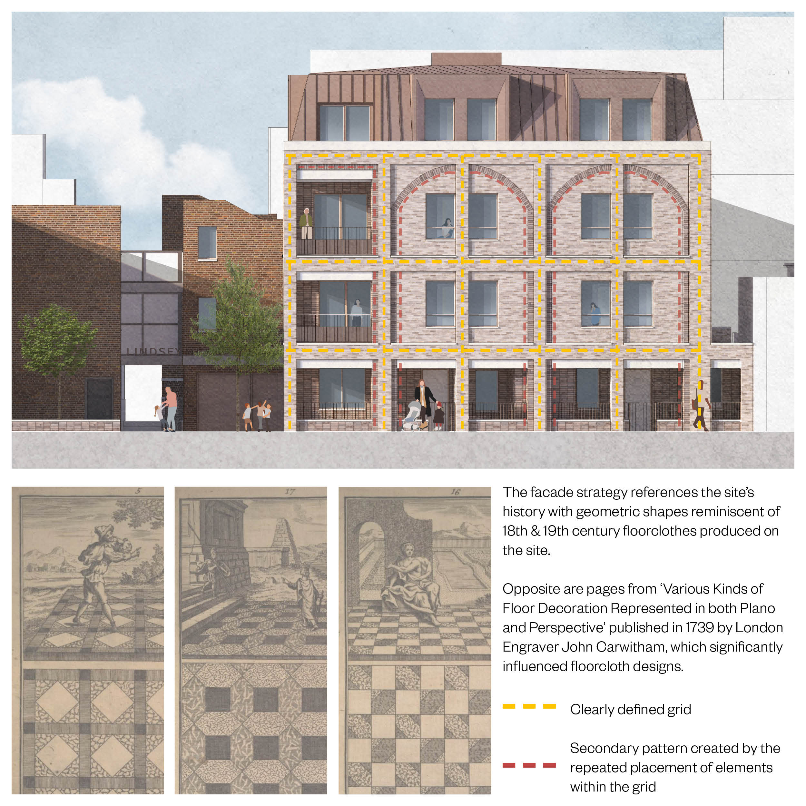
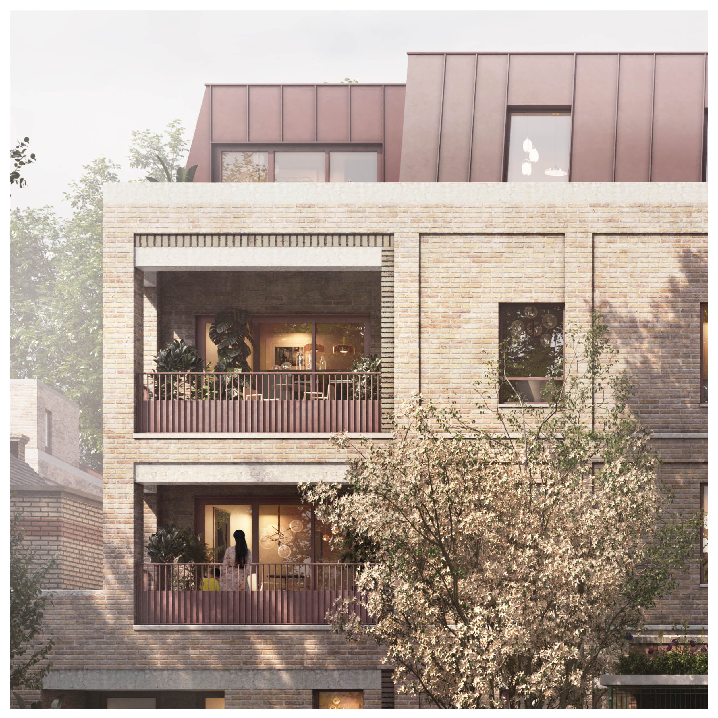
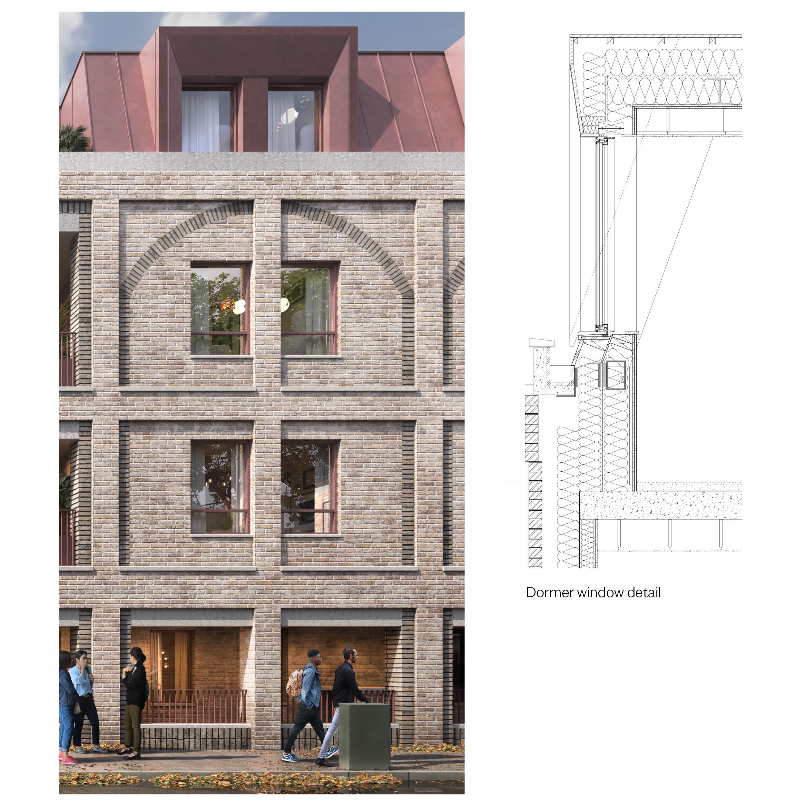
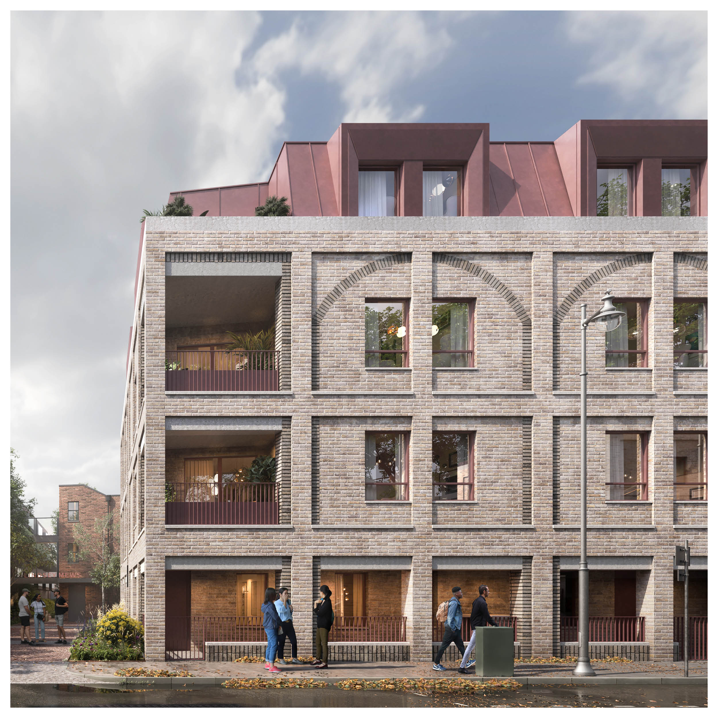
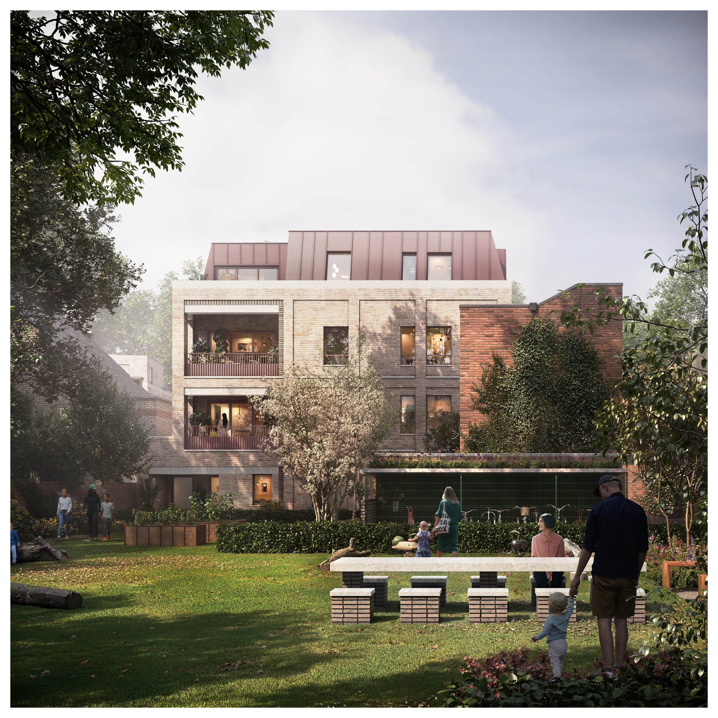
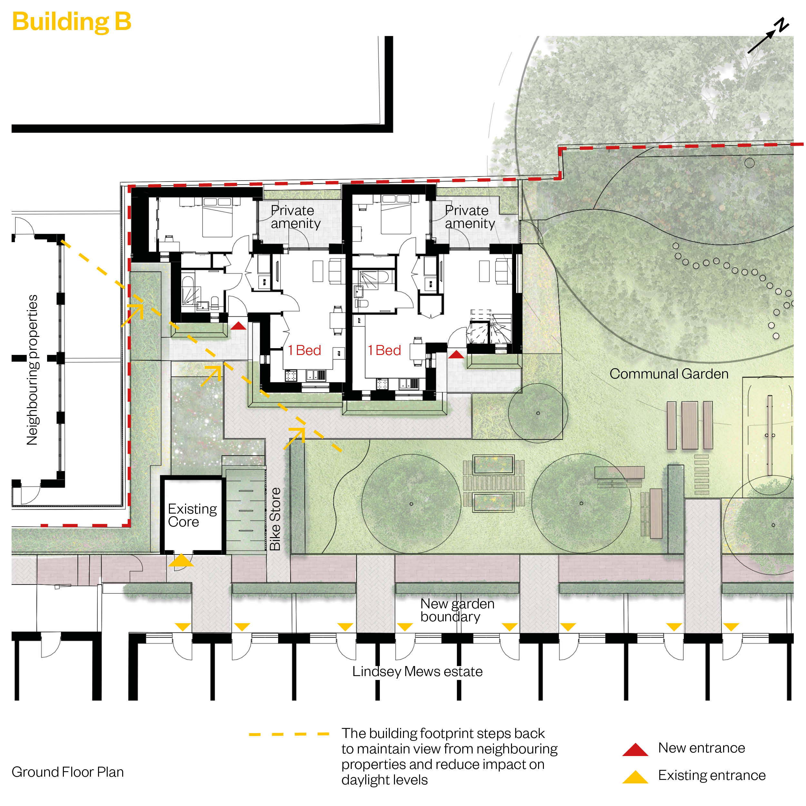
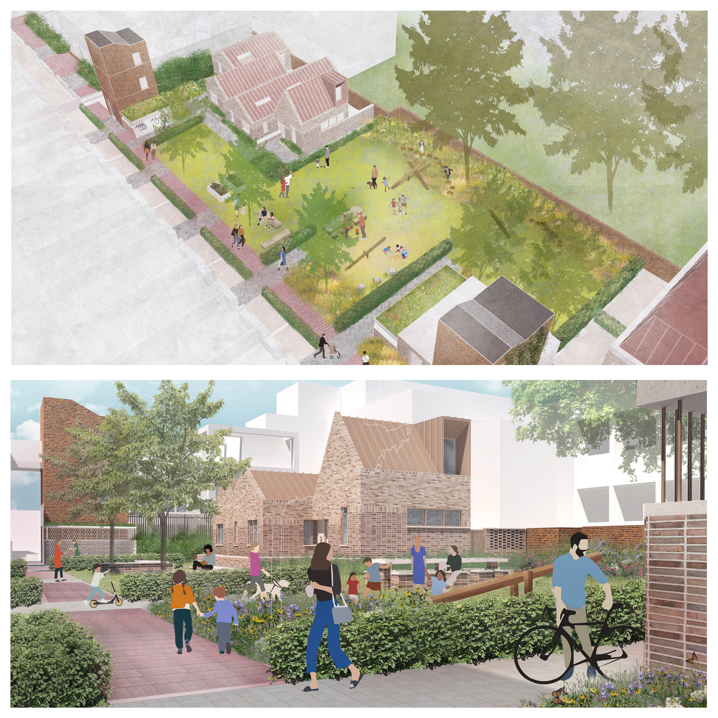
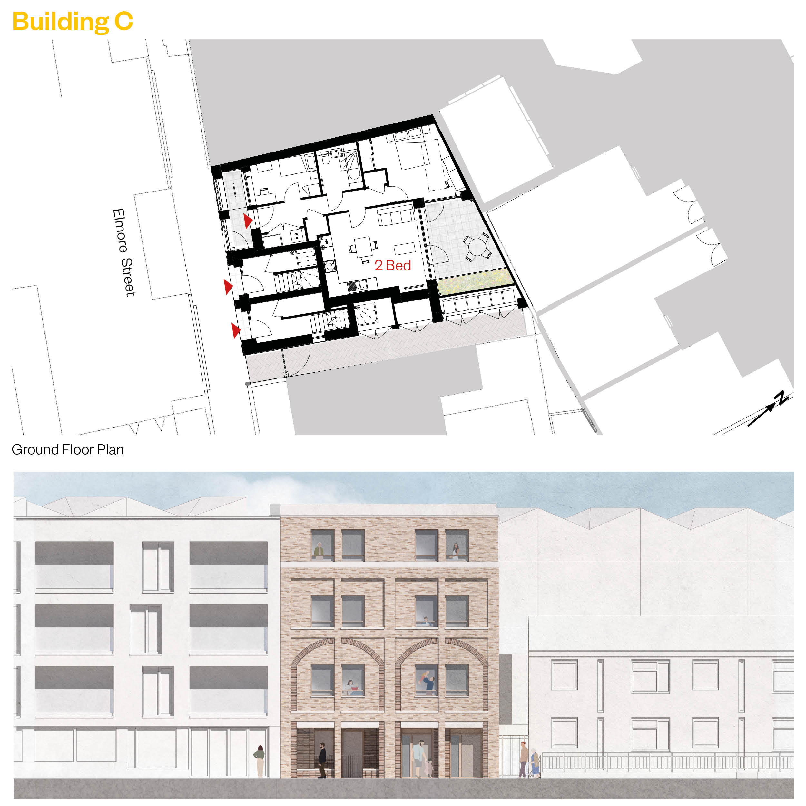
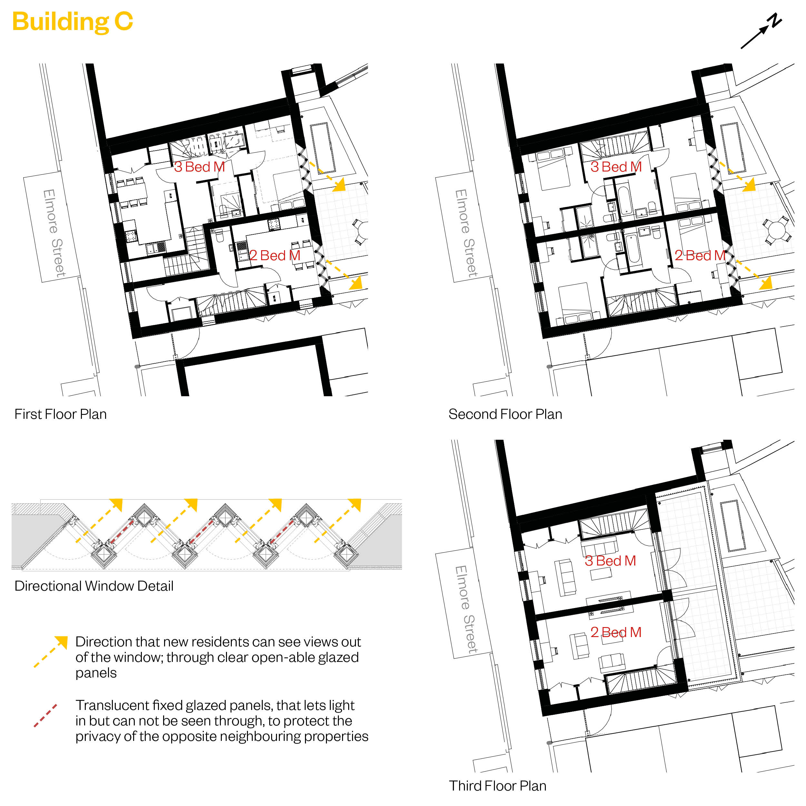
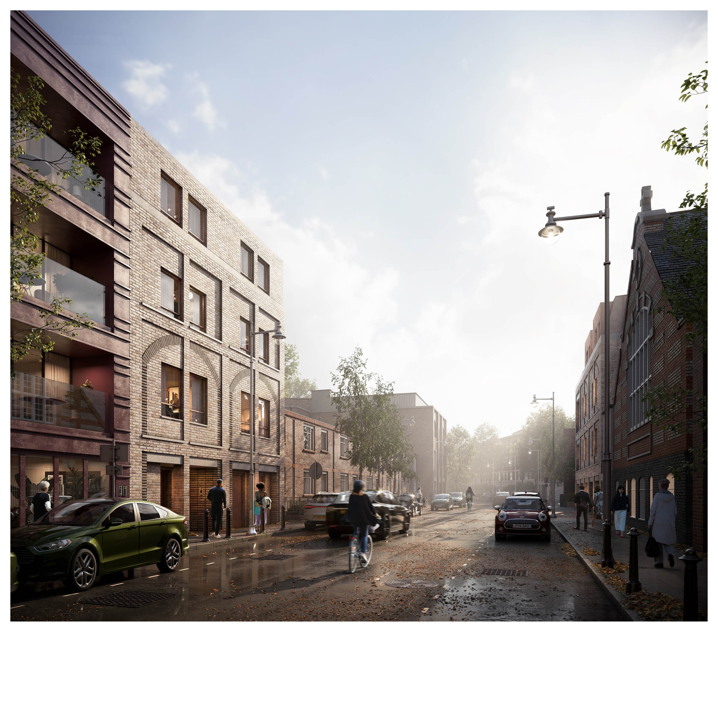
The Design Process
Elmore Street proposes 13 new sustainable homes by sensitively optimising urban density using different, site-specific typologies, while prioritising critical benefits for existing households and maximising the neighbourhood's common good by:
- creating a new safer entrance to Lindsey Mews Estate and transforming the route to existing residents front doors
- proposing a bio-diverse shared courtyard
- completing the fragmented street frontage along Elmore Street.
- enhancing the safety of routes and open spaces, through increased street level activity and overlooking by the new homes, eight of which have their own ground floor front door.
Each building addresses contextual constraints uniquely:
- Building A features a mansard roof reflecting the roof form found in the surrounding conservation area
- Building B minimizes height and is carefully detailed to respond to the courtyard frontage
- Building C steps down on the north façade to minimise overshadowing and overlooking to neighbouring properties.
- The street facades of Buildings A and C reference the site's history with geometric shapes reminiscent of 1800s floor cloths once made on the site and uses local motifs to provide a contemporary, yet contextual interpretation of the built fabric.
The proposal prioritizes social housing, with 62% allocated for social rent. 100% of the homes are either dual aspect (46%) or triple aspect (54%), contributing to excellent quality internal daylight, further supported by 2.6m floor to ceiling heights throughout. All homes achieve high thermal performance through a 'fabric first' approach and promote low carbon living and minimise future energy costs for both Islington and residents.
Elmore Street is an exemplary, urban infill project for Islington Council, which activates underused brownfield land, located within a well-connected neighbourhood. The design carefully balances the opportunity for high quality new housing with surrounding resident’s priorities for safety, privacy and high-quality green space.
Key Features
Buildings A, B and C use the same material palette but maintain a distinct character through their scale and details. This creates a clear relationship between B and C along Elmore Street and between A and B as new boundaries to the communal courtyard. All use a light tone brick as the main material and a darker toned brick to emphasis details. Light tone concrete bands, parapets, cills and soffits are used across the buildings as a reference to the horizontal concrete expression used on the deck access and balconies of Lindsey Mews and other local buildings.
 Scheme PDF Download
Scheme PDF Download


















