Elisabeth Gardens
Number/street name:
Elizabeth Mill
Address line 2:
City:
Stockport
Postcode:
SK5 6AX
Architect:
Ollier Smurthwaite Architects
Architect contact number:
1618830838
Developer:
DeTrafford Estates.
Planning Authority:
Stockport Metropolitan Borough Council
Planning Reference:
DC/056881
Date of Completion:
08/2025
Schedule of Accommodation:
72 x 1 Bed Apartments, 80 x 2 Bed Apartments, 21 x 2 Bed Townhouses, 21 x 3 Bed Townhouses, 7 x 4 Bed Townhouses
Tenure Mix:
100% private dwelling
Total number of homes:
Site size (hectares):
1.32
Net Density (homes per hectare):
152
Size of principal unit (sq m):
60.9
Smallest Unit (sq m):
35
Largest unit (sq m):
94.2
No of parking spaces:
136
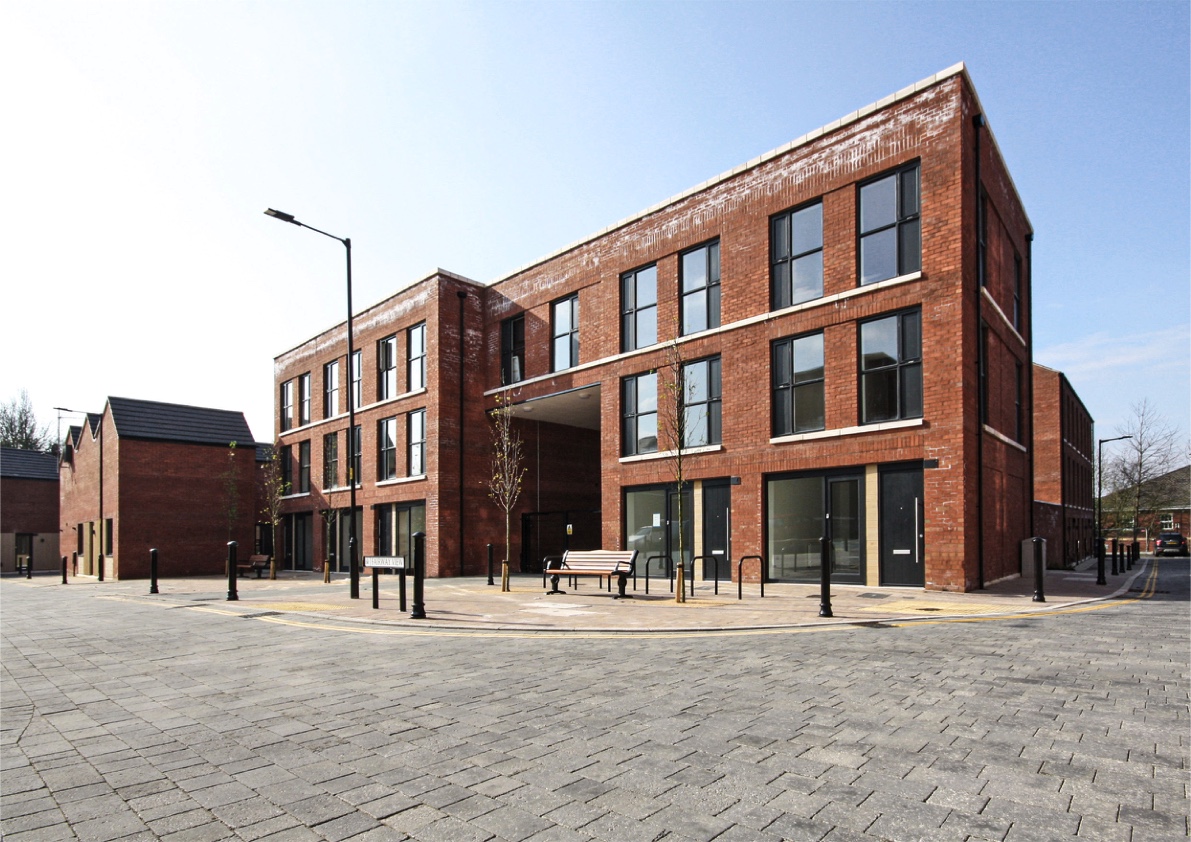
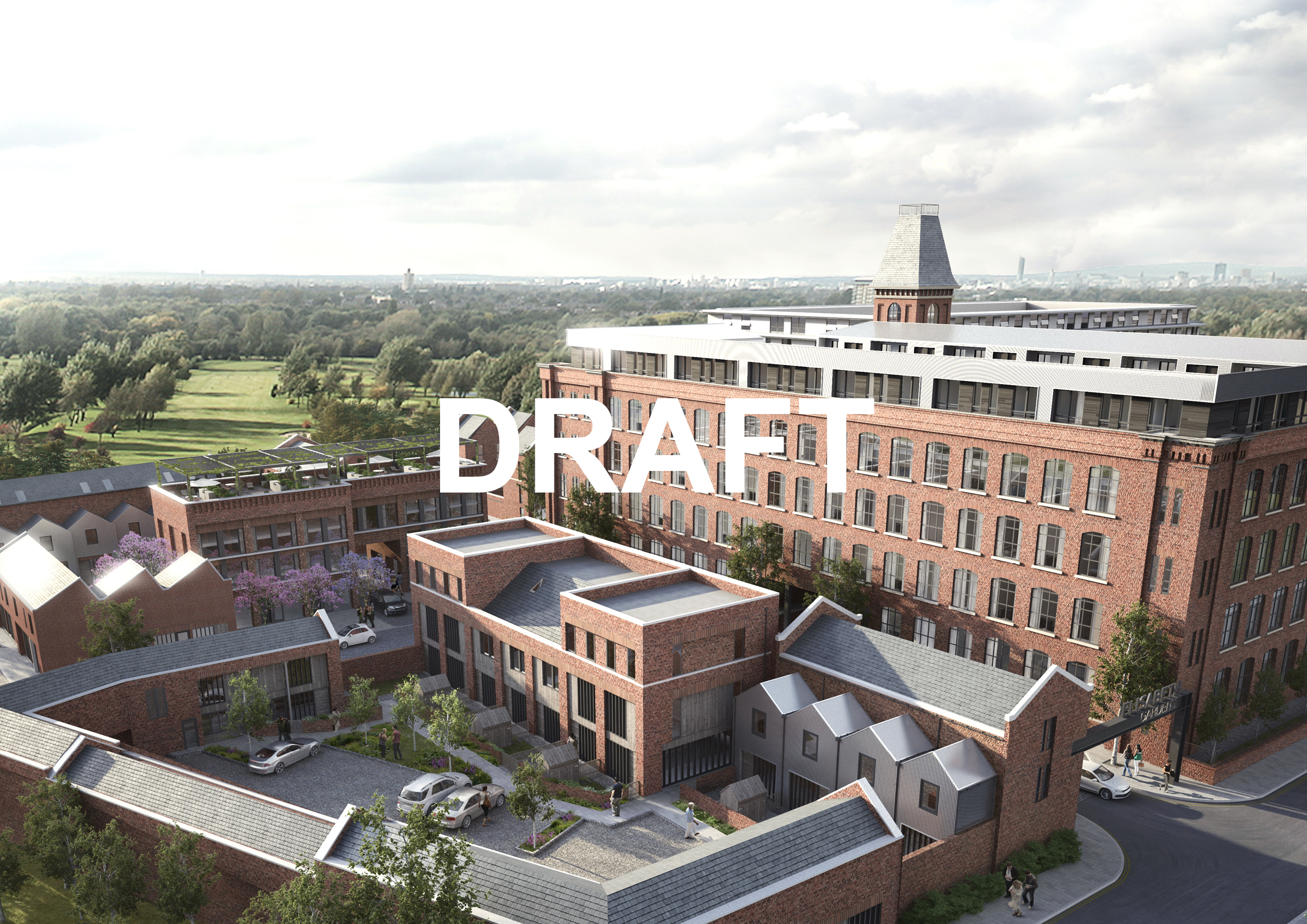
Planning History
Prior to submission of our planning application meetings were held with Stockport Council planning officers to establish the principle and design of a residential scheme. An outline application was submitted by Ollier Smurthwaite Architects on 24th October 2014. The submission detailed the proposals at a level commensurate with a full planning application and planning permission was granted at a planning committee meeting on 25th June 2015 subject to an agreement on the section 106 contribution. A full planning application followed this and was granted on 29th March 2018
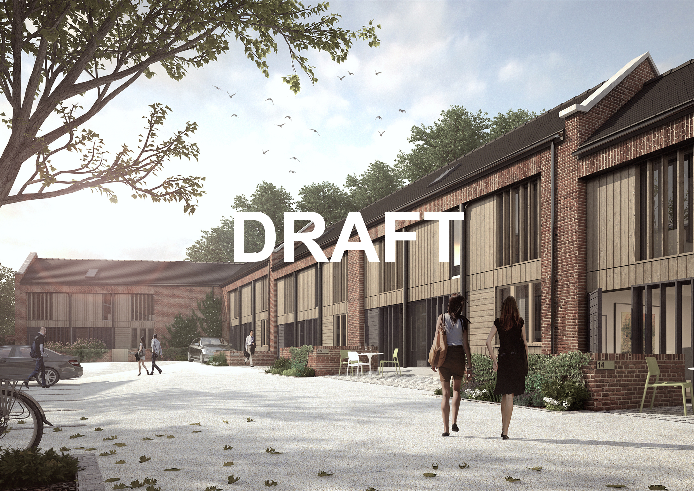
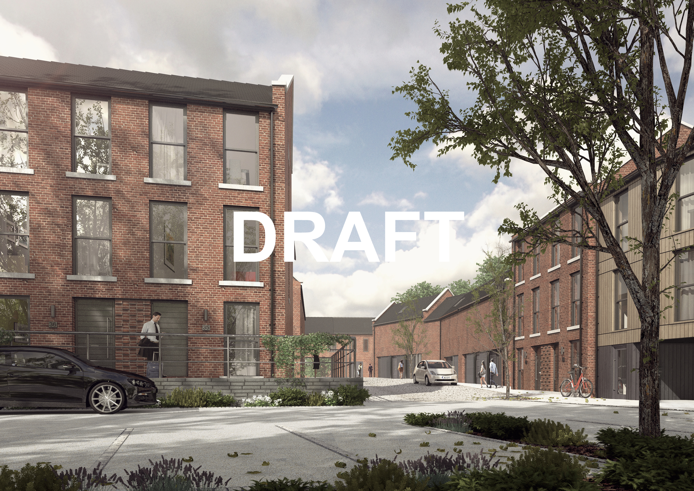
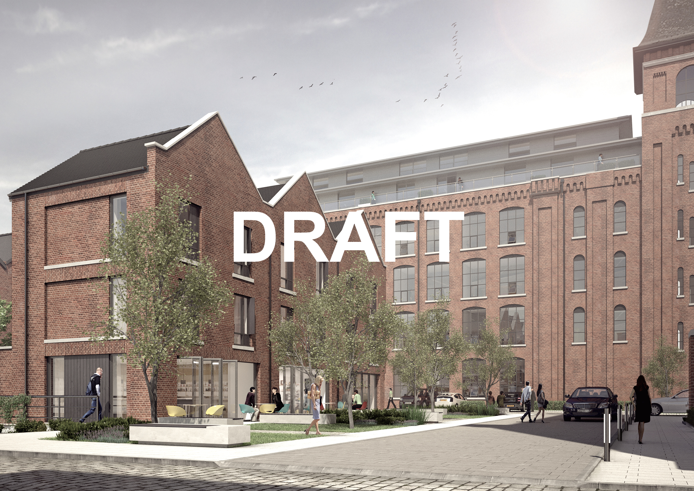
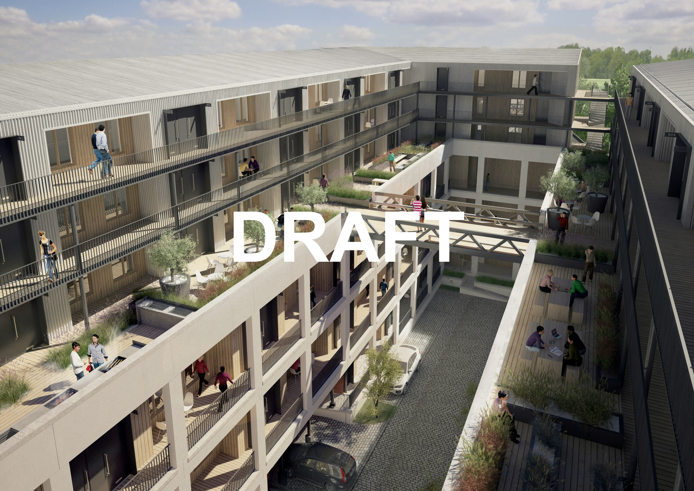
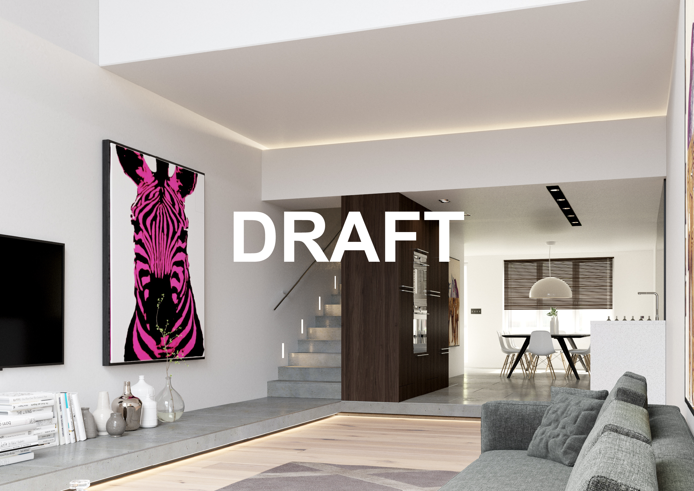
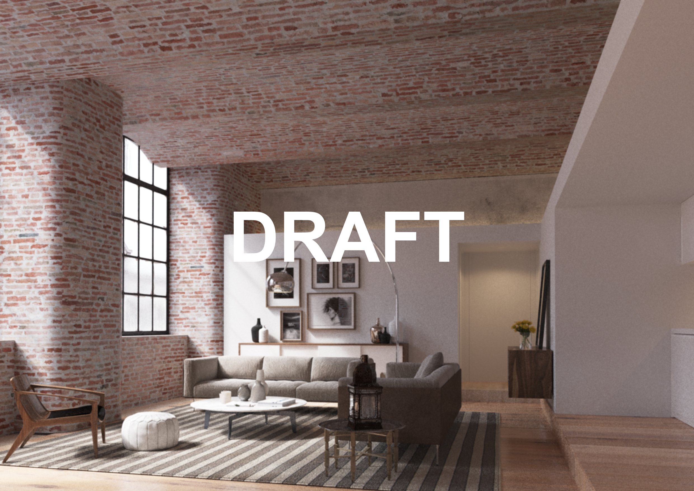
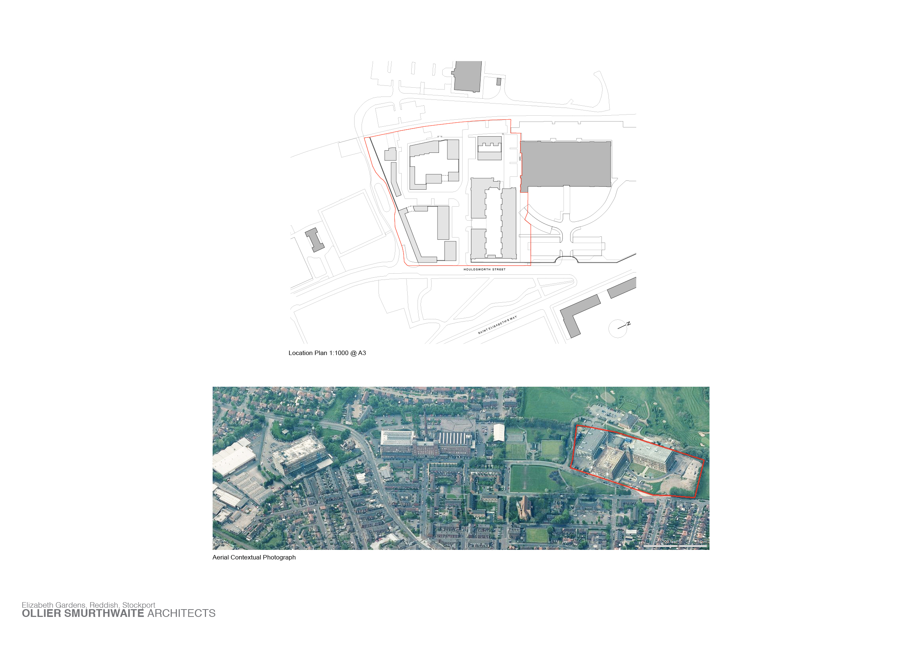
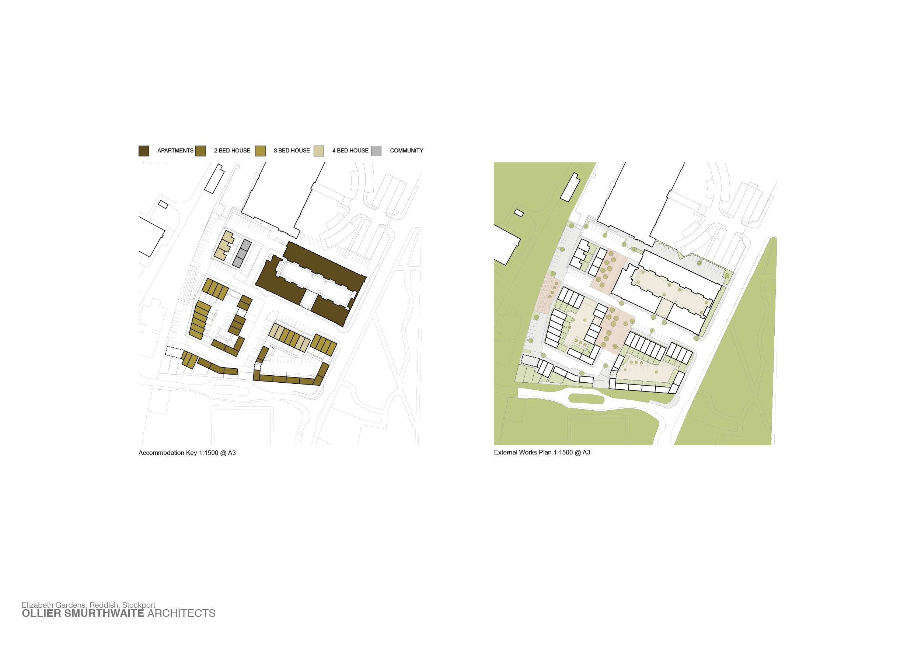
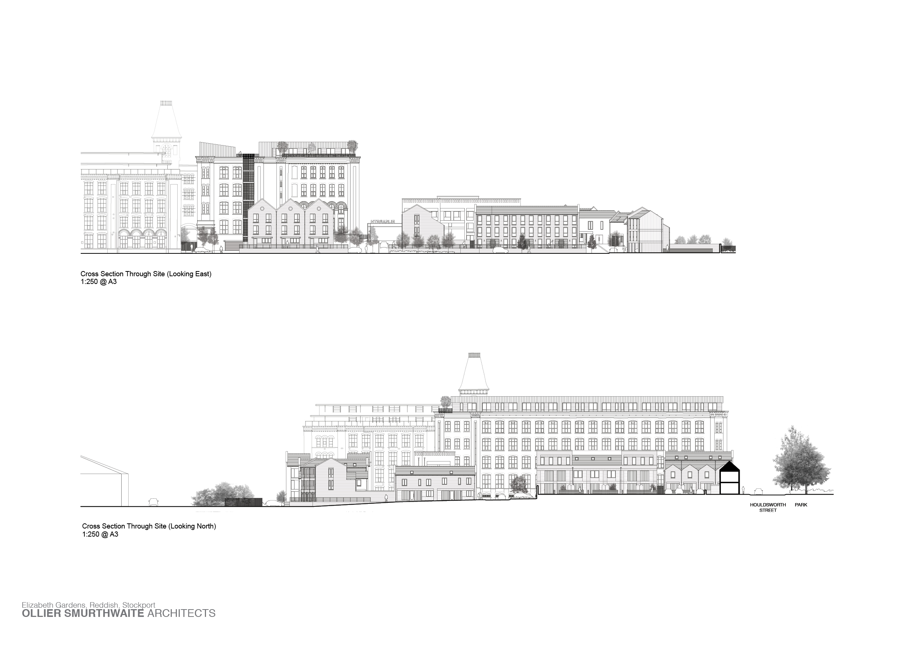
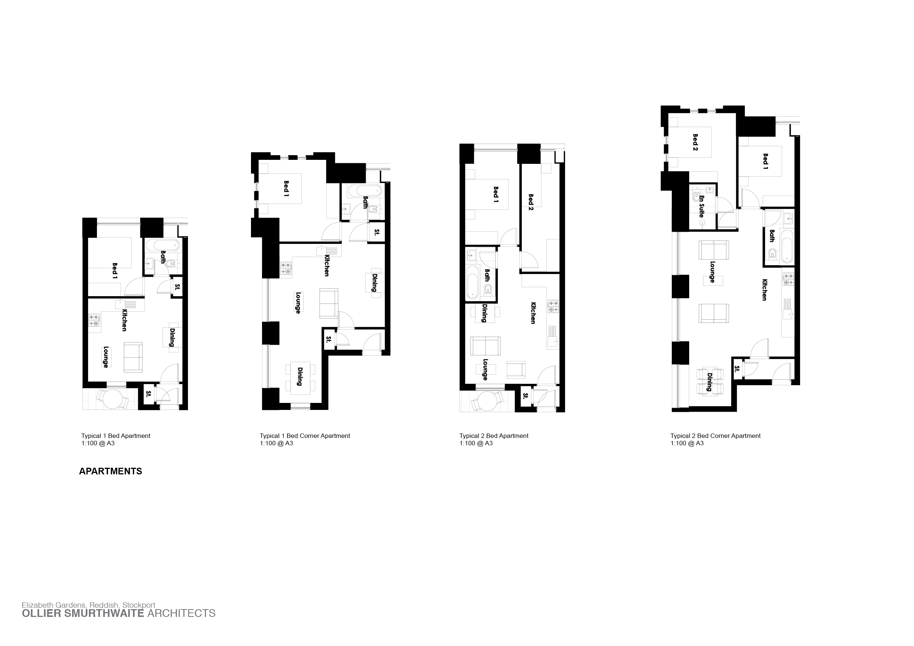
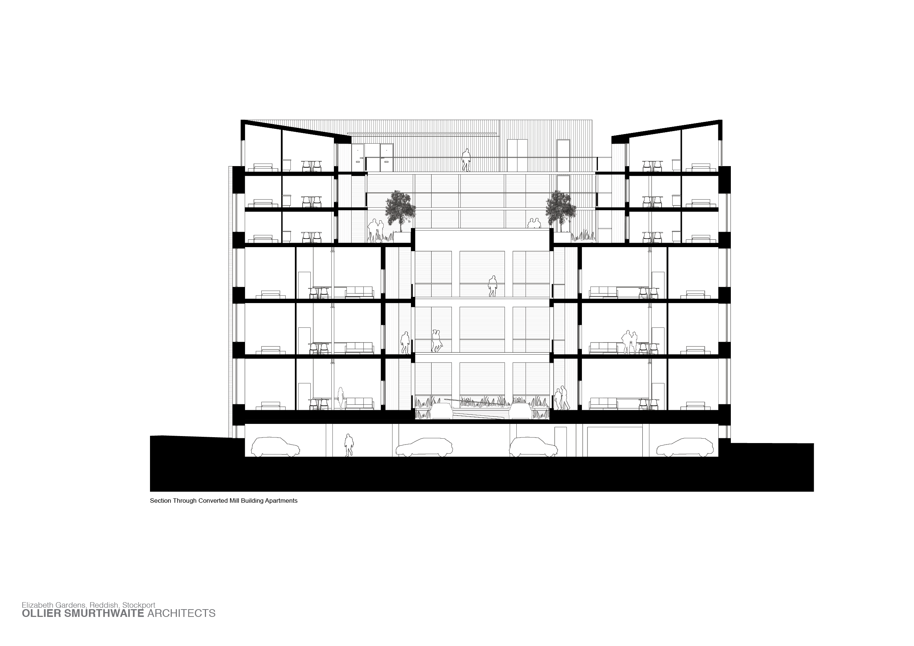
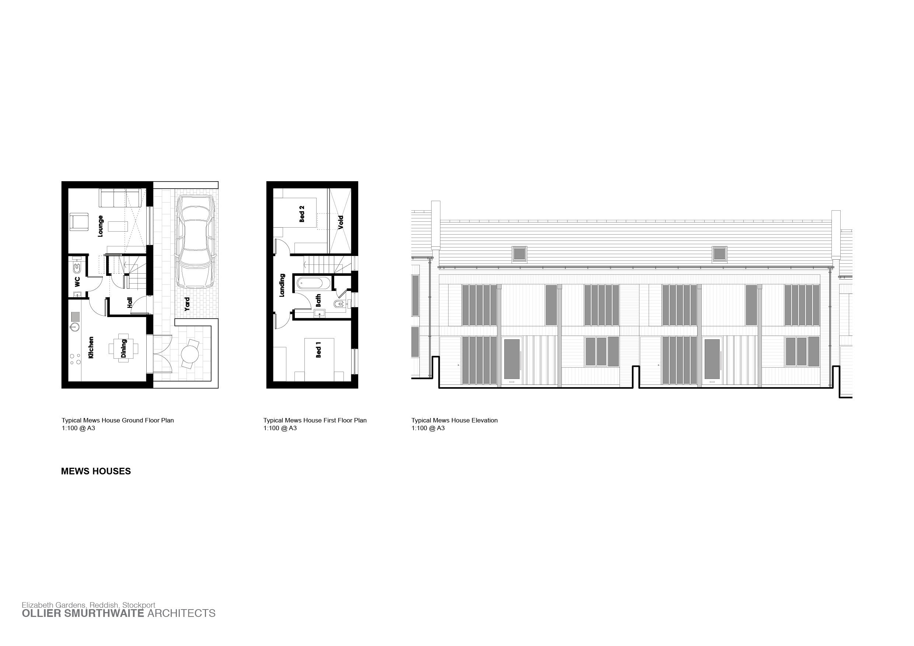
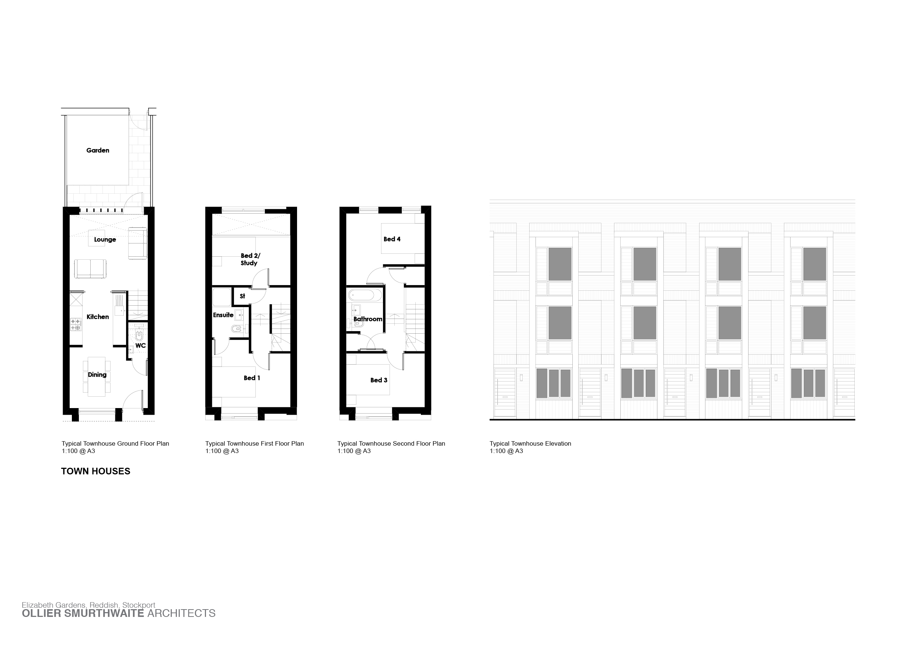
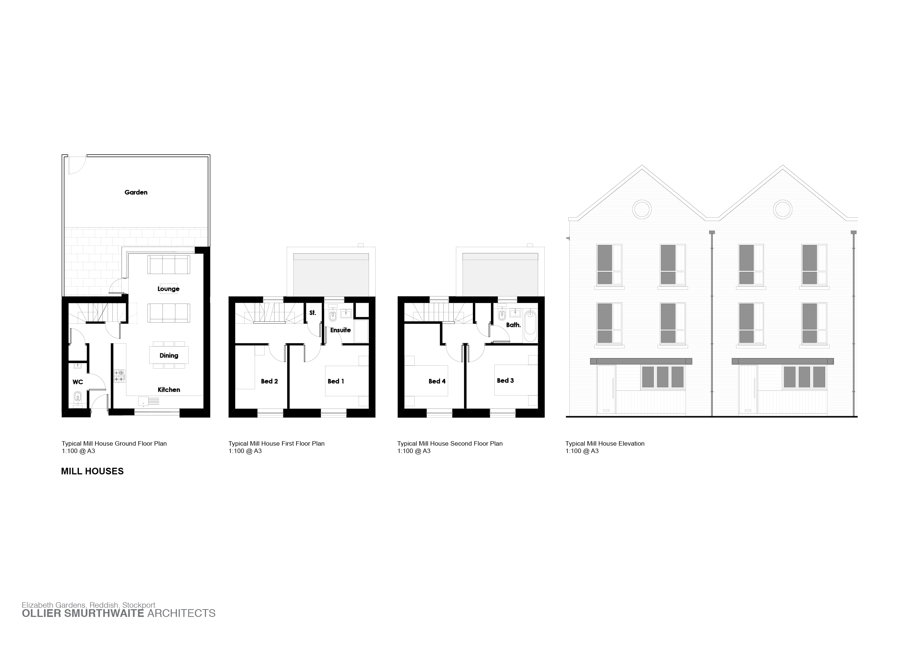
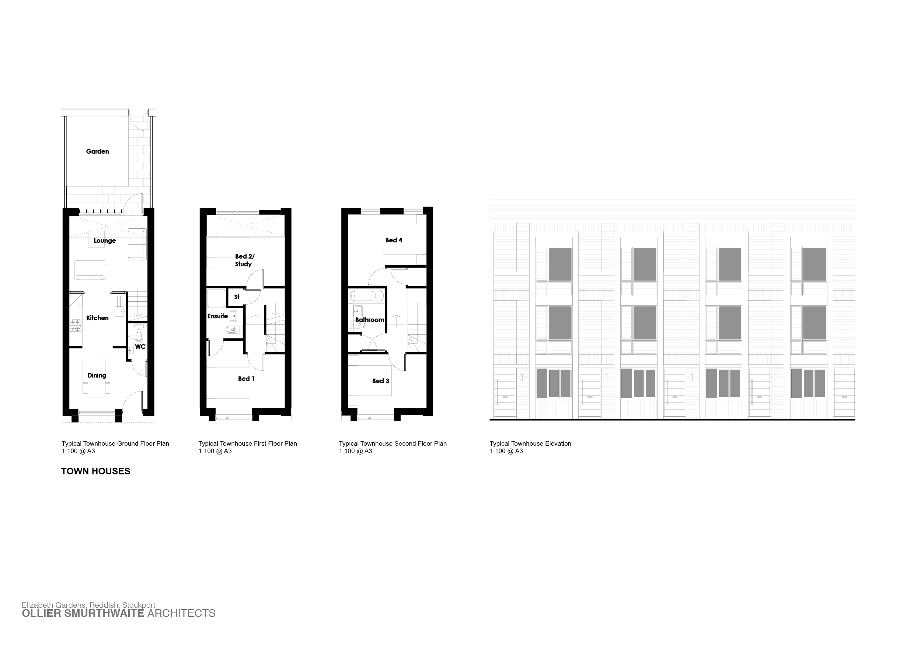
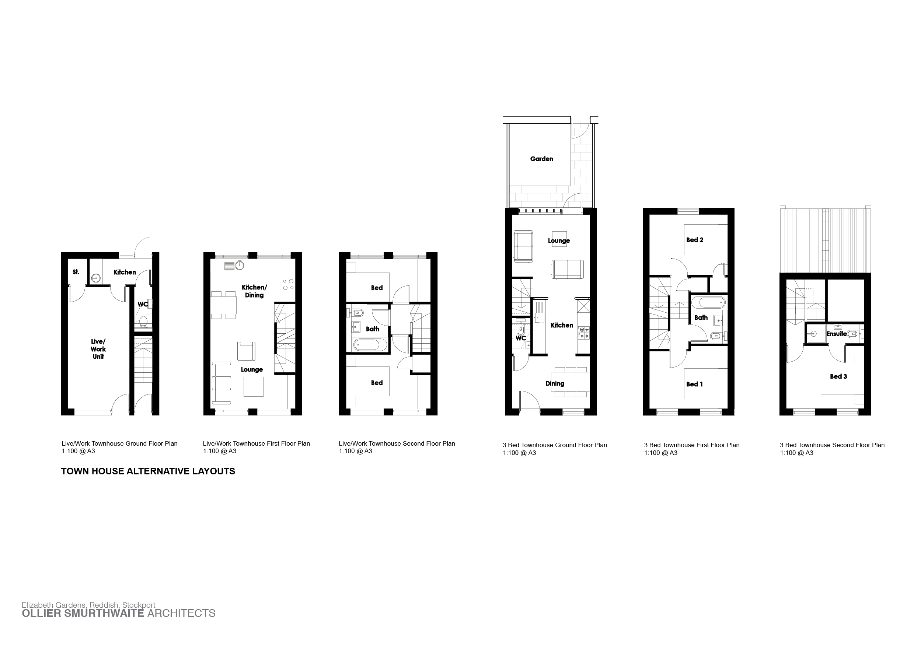
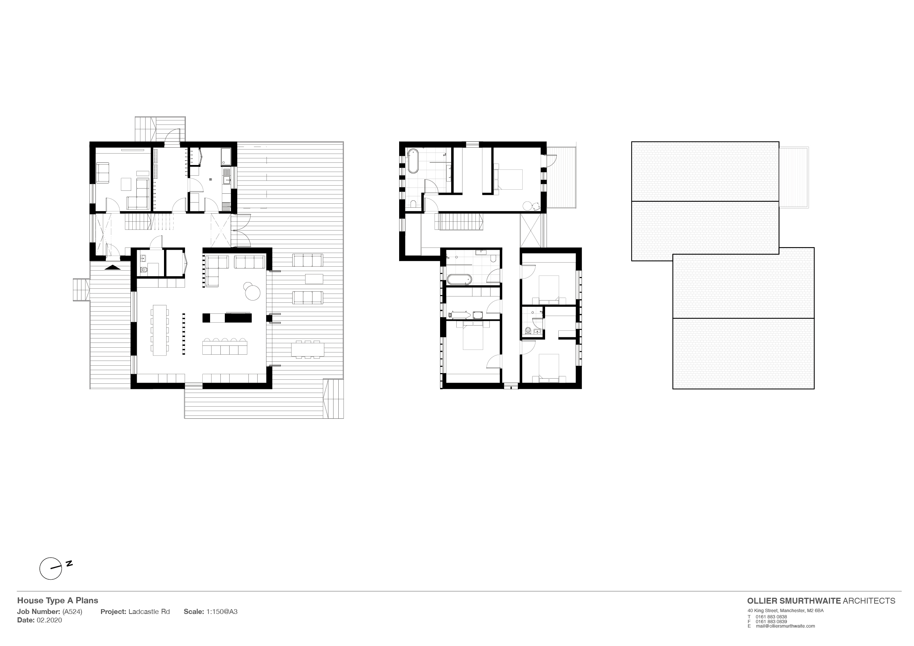
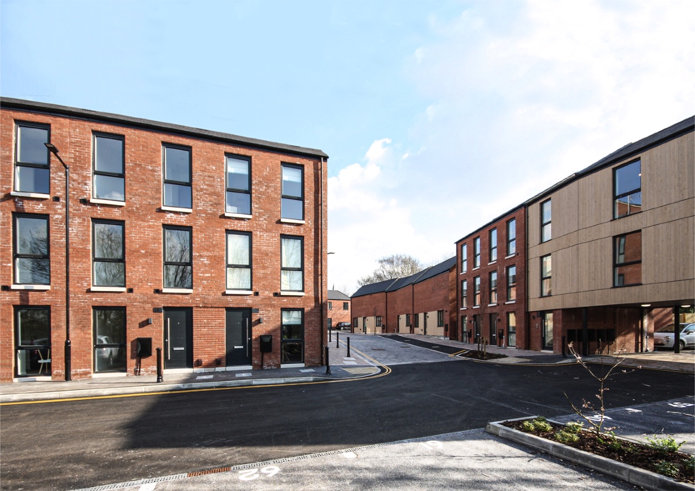
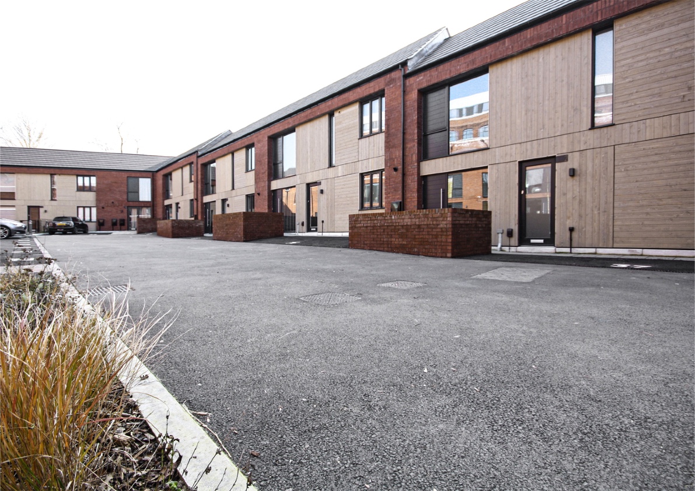
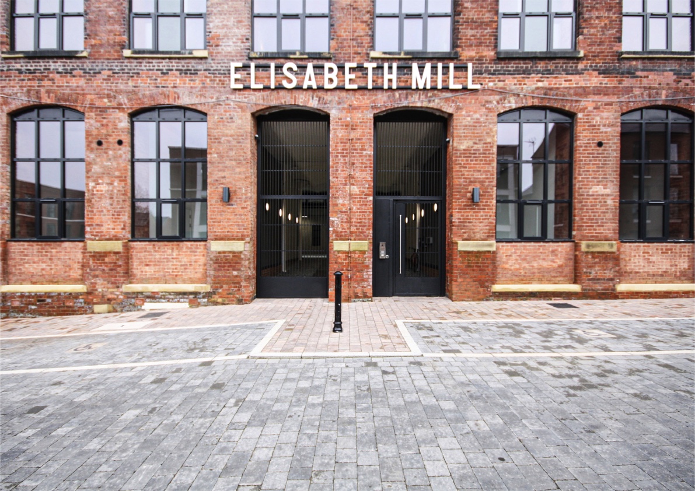
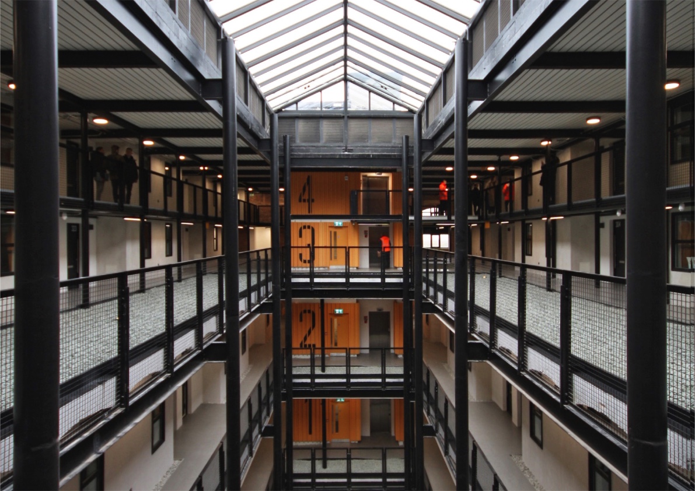
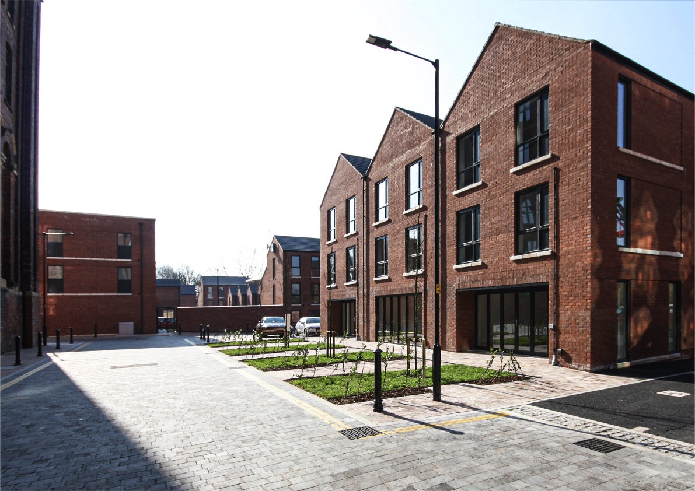
The Design Process
Ollier Smurthwaite Architect’s master planned development at Elizabeth Mill, Reddish, responds to its distinct location within the industrial “belt” zone of the Houldsworth conservation area. The approach to the design and layout has been conceived with the view of creating an urban village, invoking the character of the mill complexes that once occupied this and adjacent sites. The proposed layout creates a welcoming and interesting urban landscape, through a range of streets and spaces, within an organised hierarchy. By demolishing an existing building on the site, the focus of the site is drawn back to Elisabeth Mill itself, whilst a blank canvas is given for new housing blocks to respond to a unique setting. The result is the formation of a number of distinct house types that are arranged in blocks to both line new streets with active frontages and create semi-private courtyards, providing communal shared spaces for the enjoyment of residents. The hierarchy of streets and spaces and minimisation of roads, offers a variety of intimate and communal settings which give identity to various elements of the masterplan whilst cohering with the whole.
Explorations of material, elevational treatment and compositional arrangement of blocks allowed Ollier Smurthwaite Architects to practice and demonstrate design which integrates with and recalls historical precedents. The efficient, low-cost design nonetheless delivers a sense of identity through placemaking to the new large-scale development.
Key Features
The scheme responds to two key challenges. Firstly, the sensitive retrofitting of a Victorian industrial building to modern living standards which was undertaken in a surgical fashion to reveal the layers and architectural essence of the original structure. The second challenge was to deliver a housing mix that was appropriate to the suburban local area where house prices are notably depressed. This was achieved through the careful control of materials and detailing of the architecture to ensure that the spaces that were formed as a result create an appropriate sense of place appropriate to the local, historic character.
 Scheme PDF Download
Scheme PDF Download























