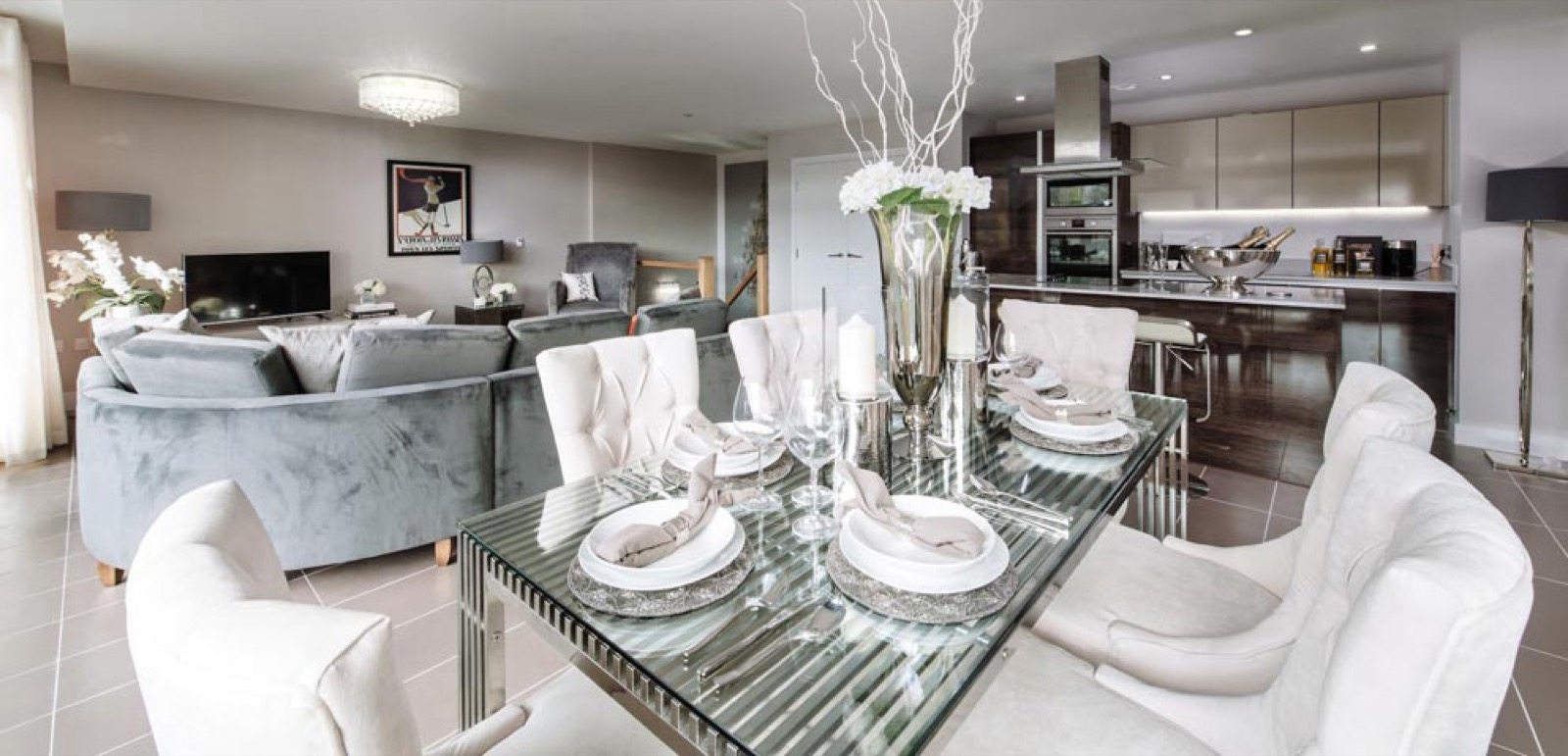Electricity House
Number/street name:
Electricity House
Address line 2:
City:
Bristol
Postcode:
BS14TB
Architect:
Stride Treglown
Architect contact number:
Developer:
Crest Nicholson.
Planning Authority:
Bristol City Council,
Planning Reference:
13/04915/LA
Date of Completion:
07/2025
Schedule of Accommodation:
4 x 1 bed 1 person apartments, 21 x 1 bed 2 person apartments, 44 x 2 bed 3 person apartments, 2 x 1 bed duplexes, 7 x 2 bed duplexes, 7 x 3 bed duplexes
Tenure Mix:
100% Market sale
Total number of homes:
Site size (hectares):
0.20
Net Density (homes per hectare):
425
Size of principal unit (sq m):
72
Smallest Unit (sq m):
35
Largest unit (sq m):
166
No of parking spaces:
49


The Design Process
Planning permission was granted in December 2012 for the change of use from offices to a hotel (Use Class C1). Residential pre-app ref 13/02861/PREAPP submitted on 02/08/2013 for a Change of use application from office building to provide 85 apartments across floors 1-6 (Use Class C3(A)) with the provision of ground floor uses within Use Classes A, A2, A3, A4, D1 and D2. This was followed by a planning application 13/04914/F (Major application) on 22/10/2013 approved on 08/04/14.
 Scheme PDF Download
Scheme PDF Download
