Eight Building
Number/street name:
31E Cornwallis Street
Address line 2:
City:
Liverpool
Postcode:
L1 5ES
Architect:
Tim Groom Architects
Architect contact number:
01618701152
Developer:
Iliad Homes.
Contractor:
Legacie
Planning Authority:
Liverpool City Council
Planning consultant:
The Planning Studio
Planning Reference:
16F/2343
Date of Completion:
01/2022
Schedule of Accommodation:
120 Apartments comprising of 68 1-bedroom apartments, 40 2-bedroom apartments and 12 3-bedroom apartments and including ground floor commercial uses and parking.
Tenure Mix:
100% Build To Rent
Total number of homes:
120
Site size (hectares):
0.38
Net Density (homes per hectare):
315
Size of principal unit (sq m):
50
Smallest Unit (sq m):
37
Largest unit (sq m):
98
No of parking spaces:
20 car parking spaces and 52 cycle parking provision
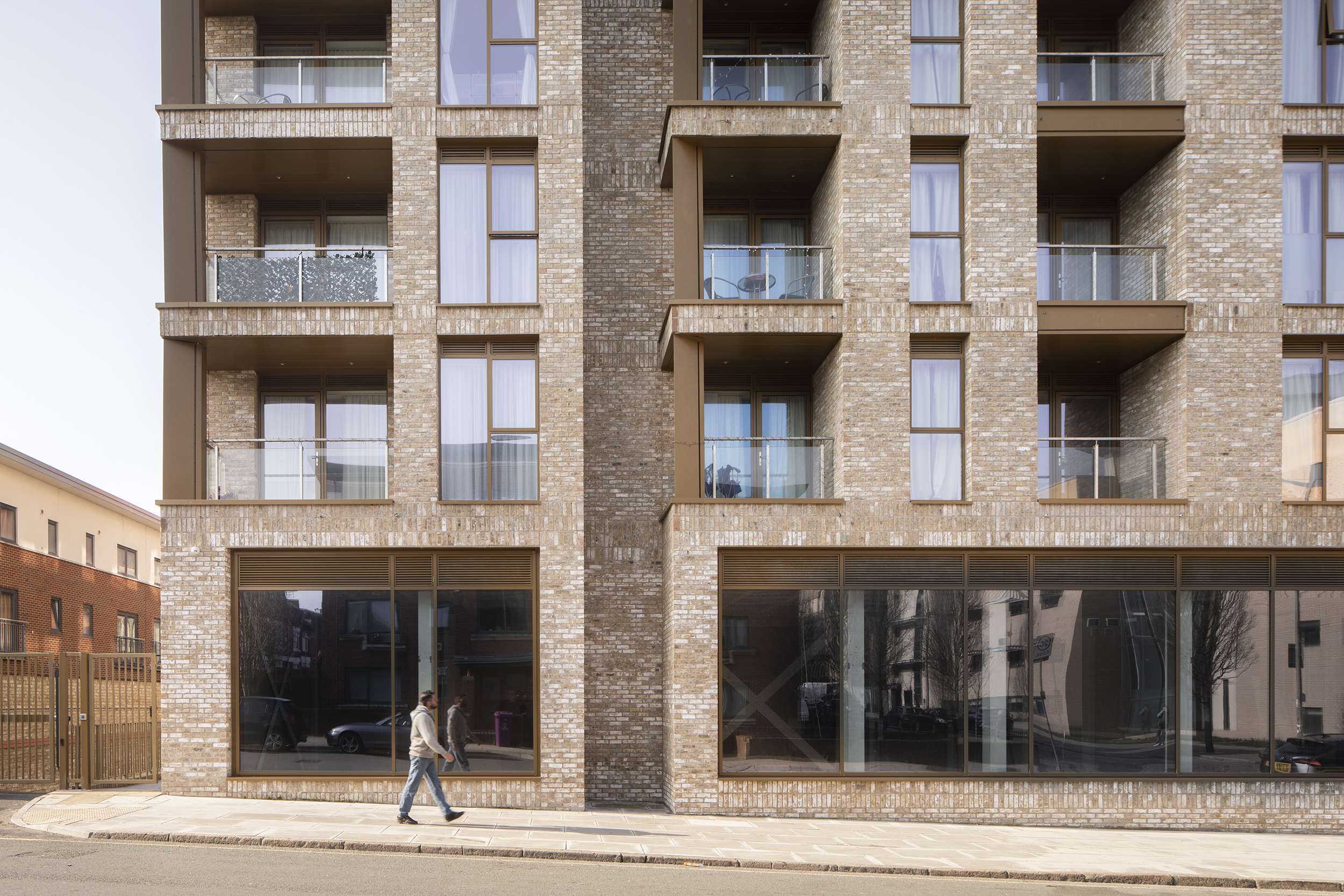
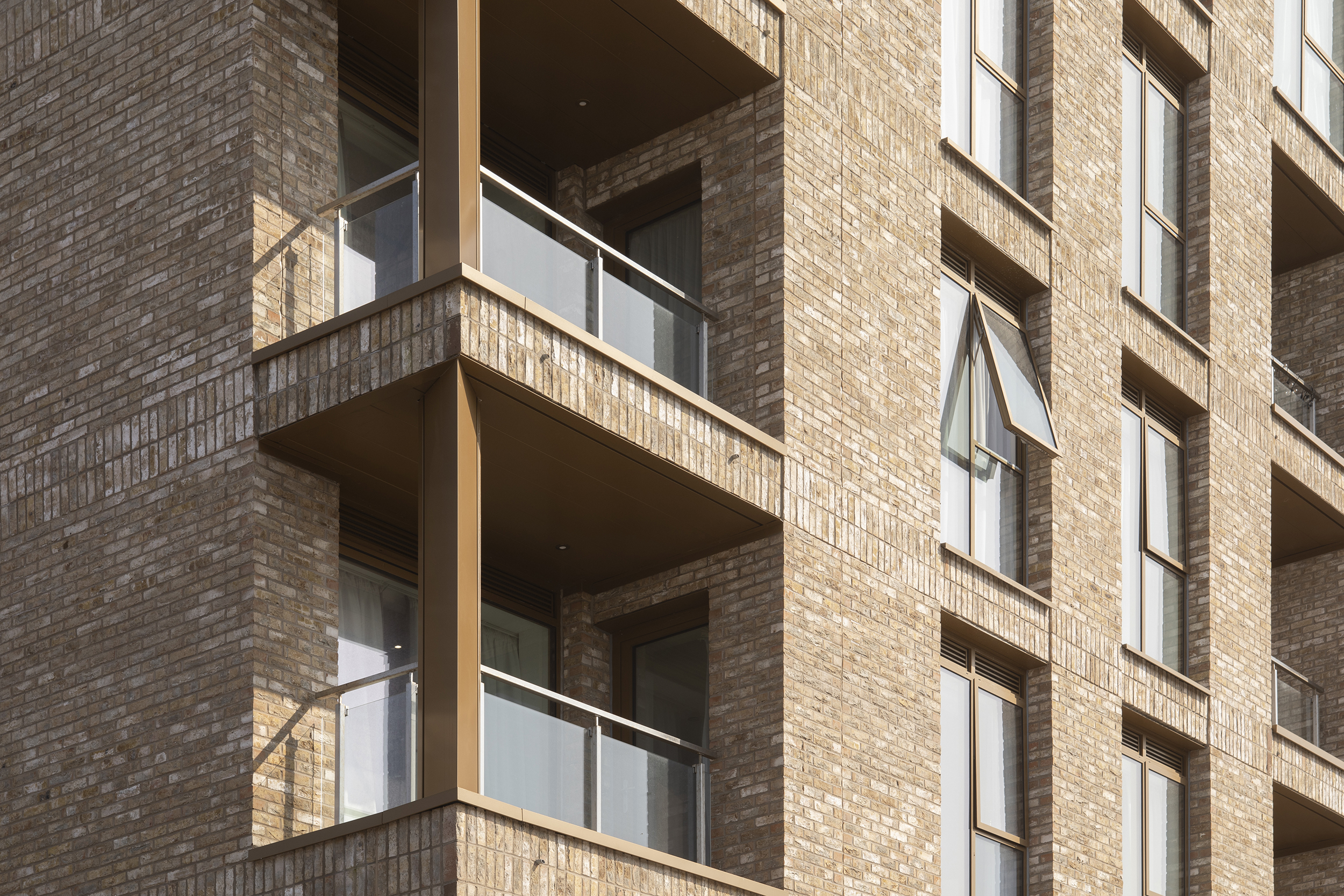
Planning History
The project was granted full planning approval in July 2017 and was subject to a further Non Material Amendment in March 2018.
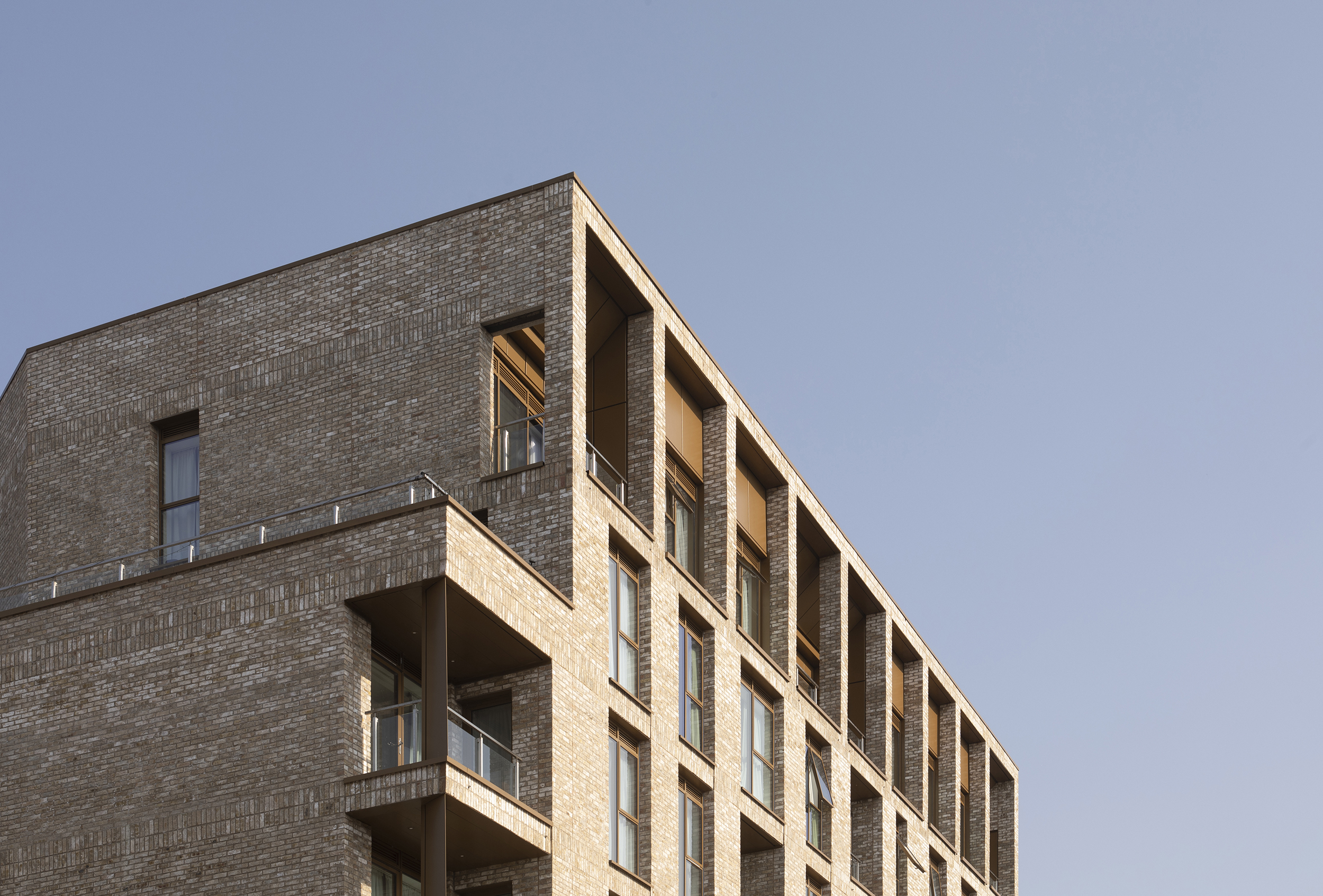
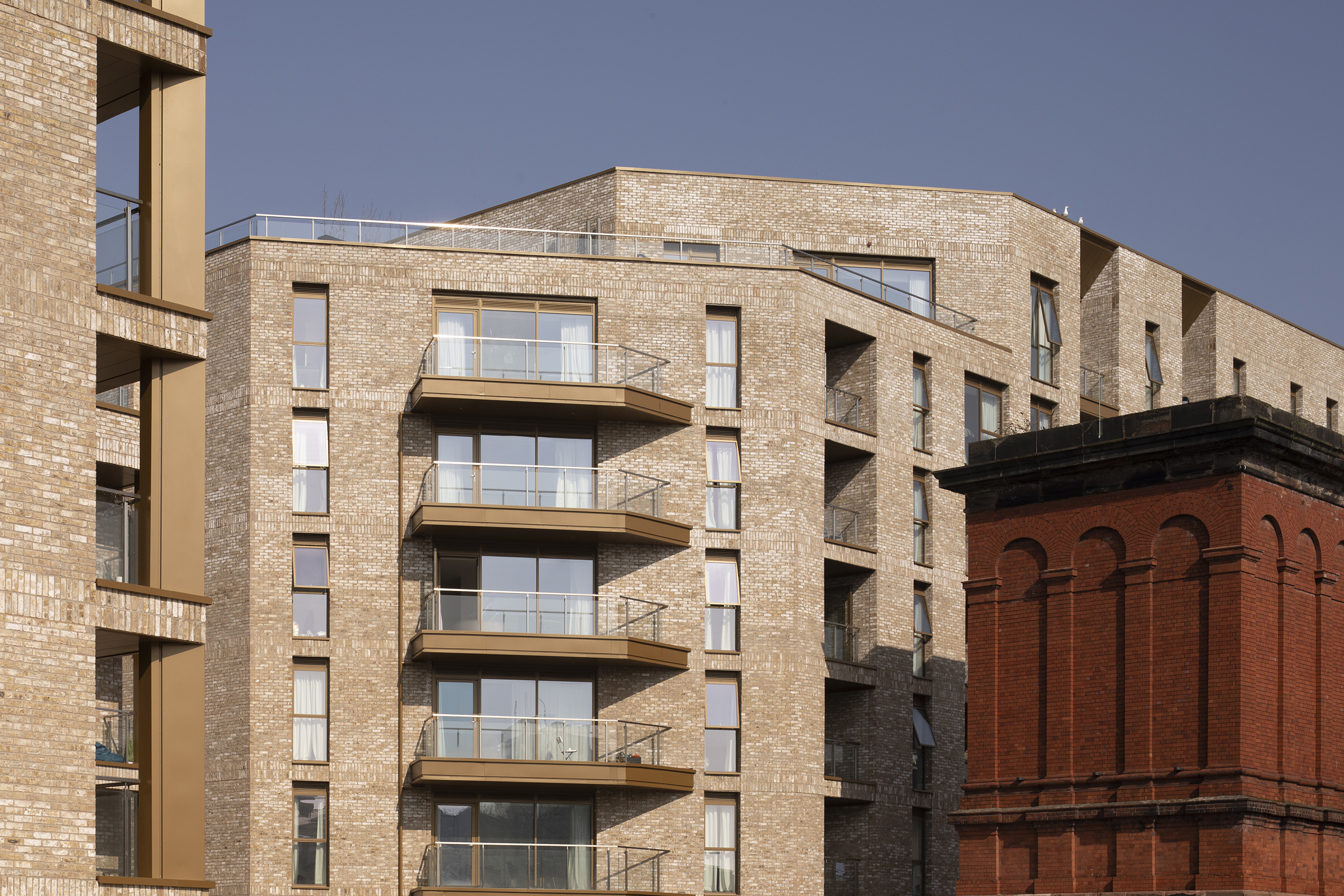
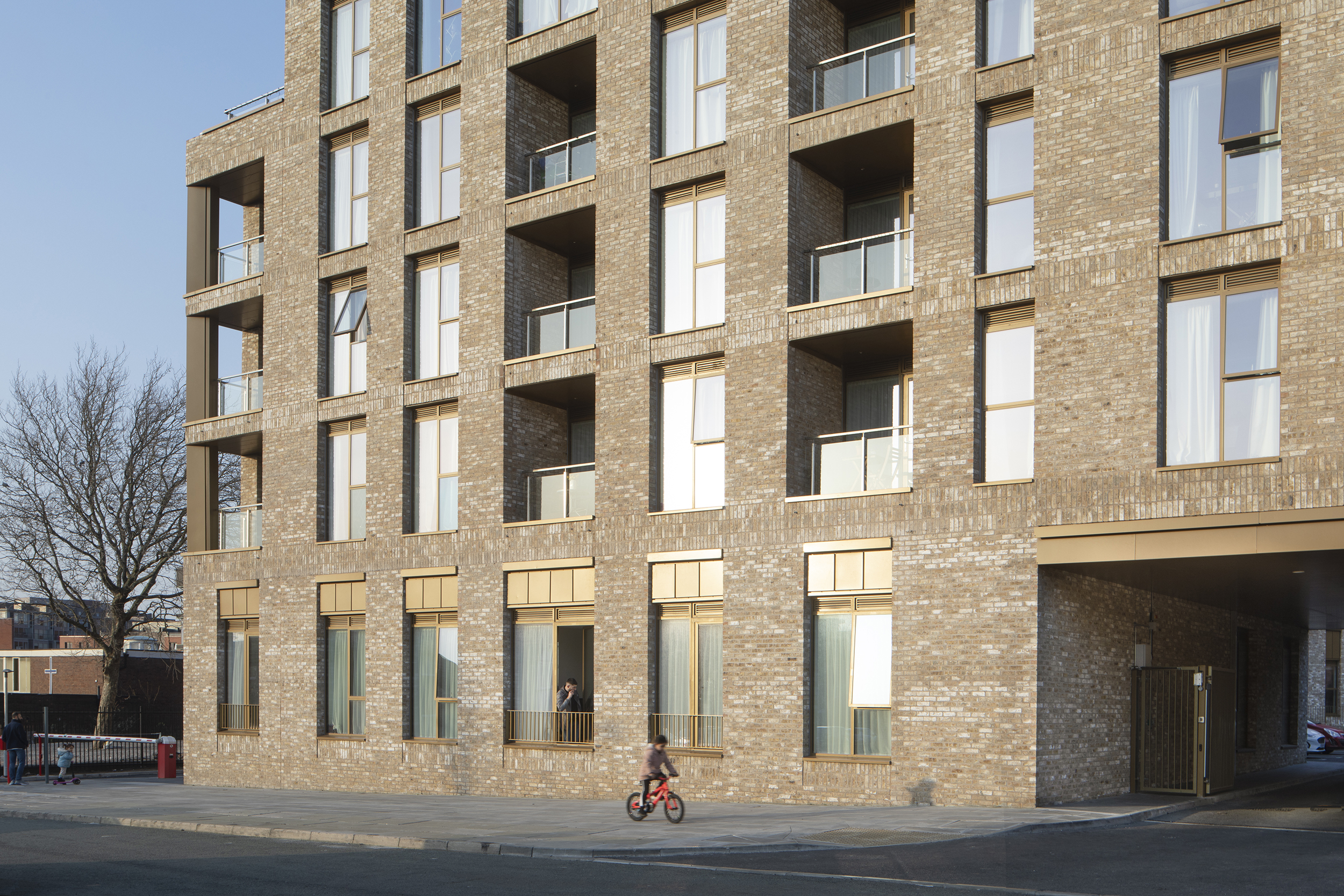
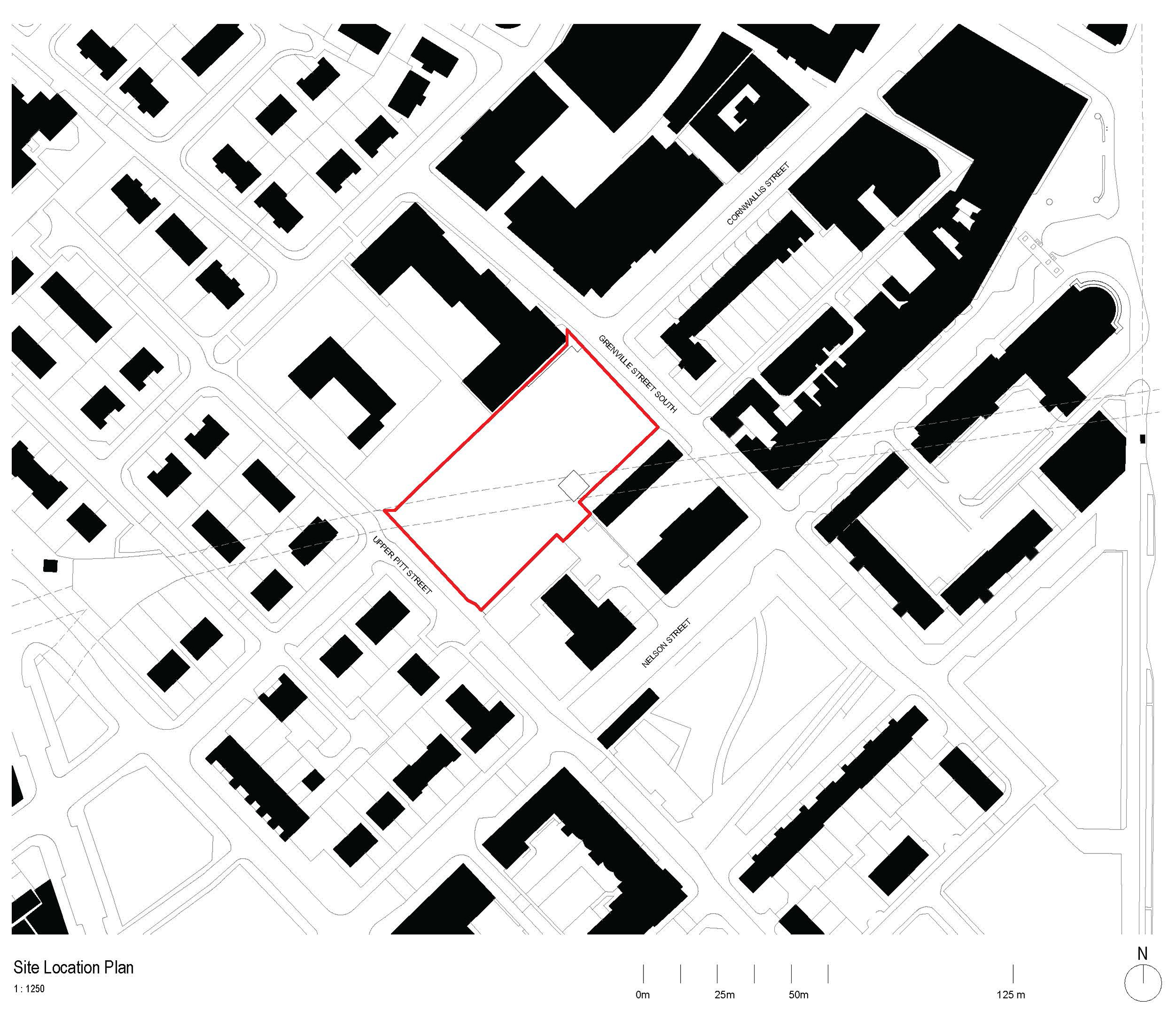
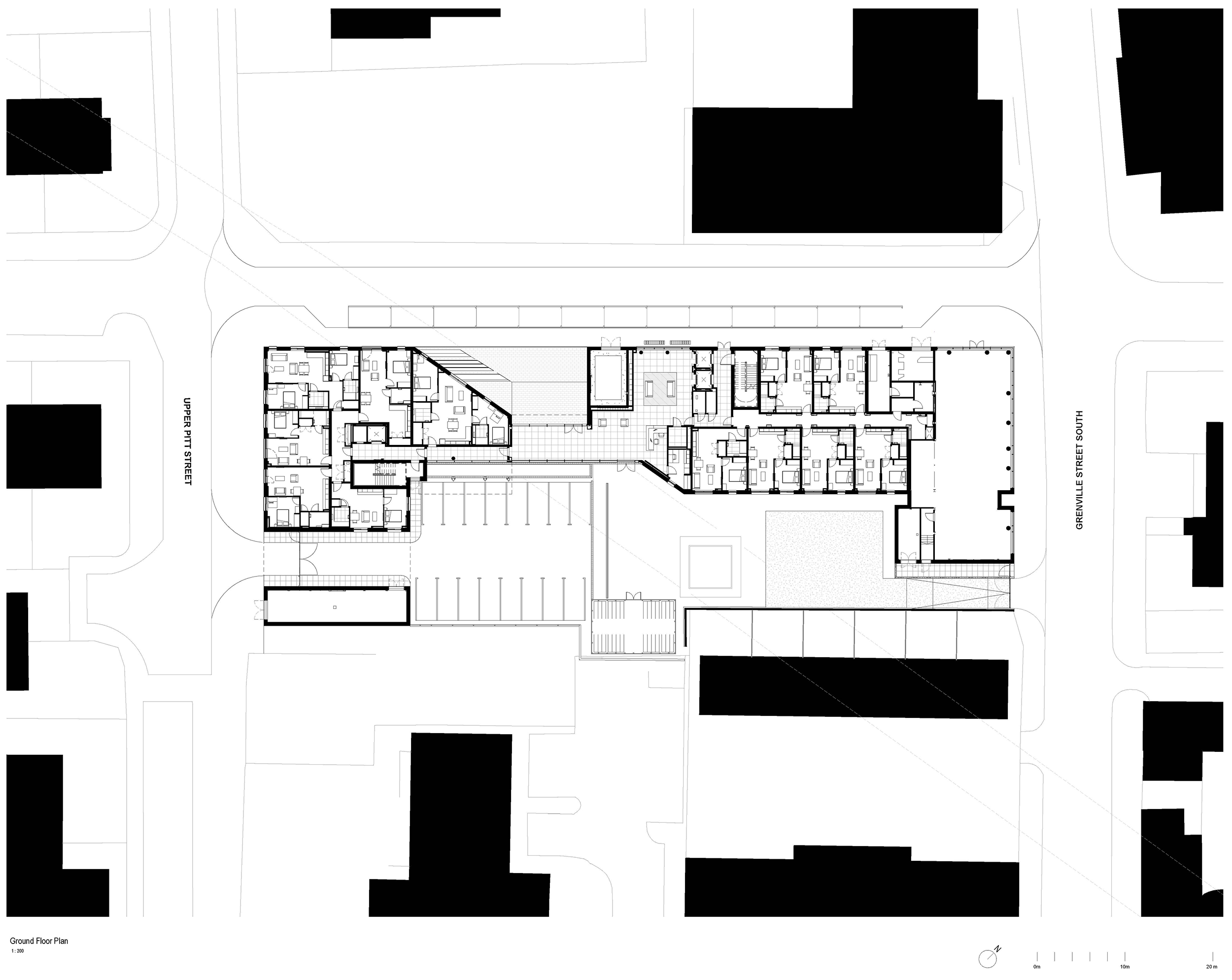
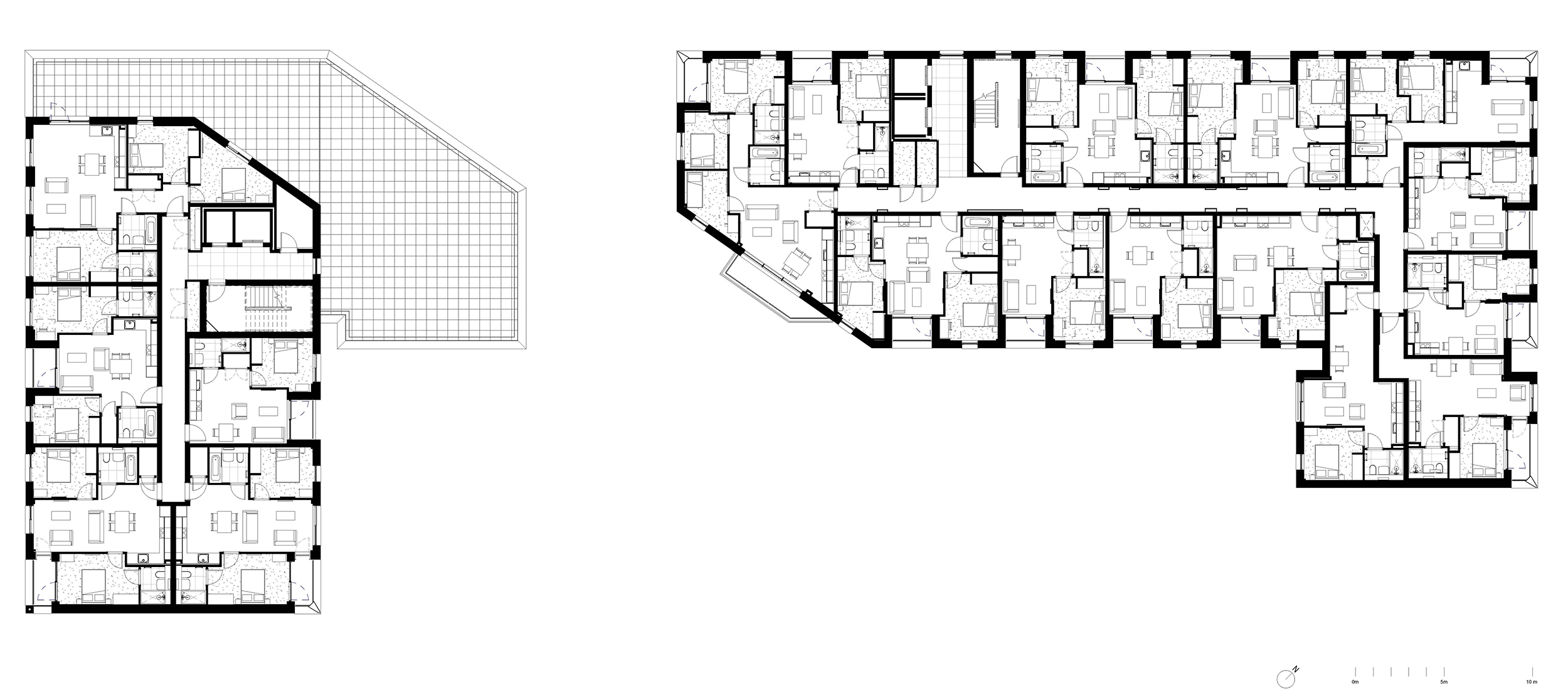
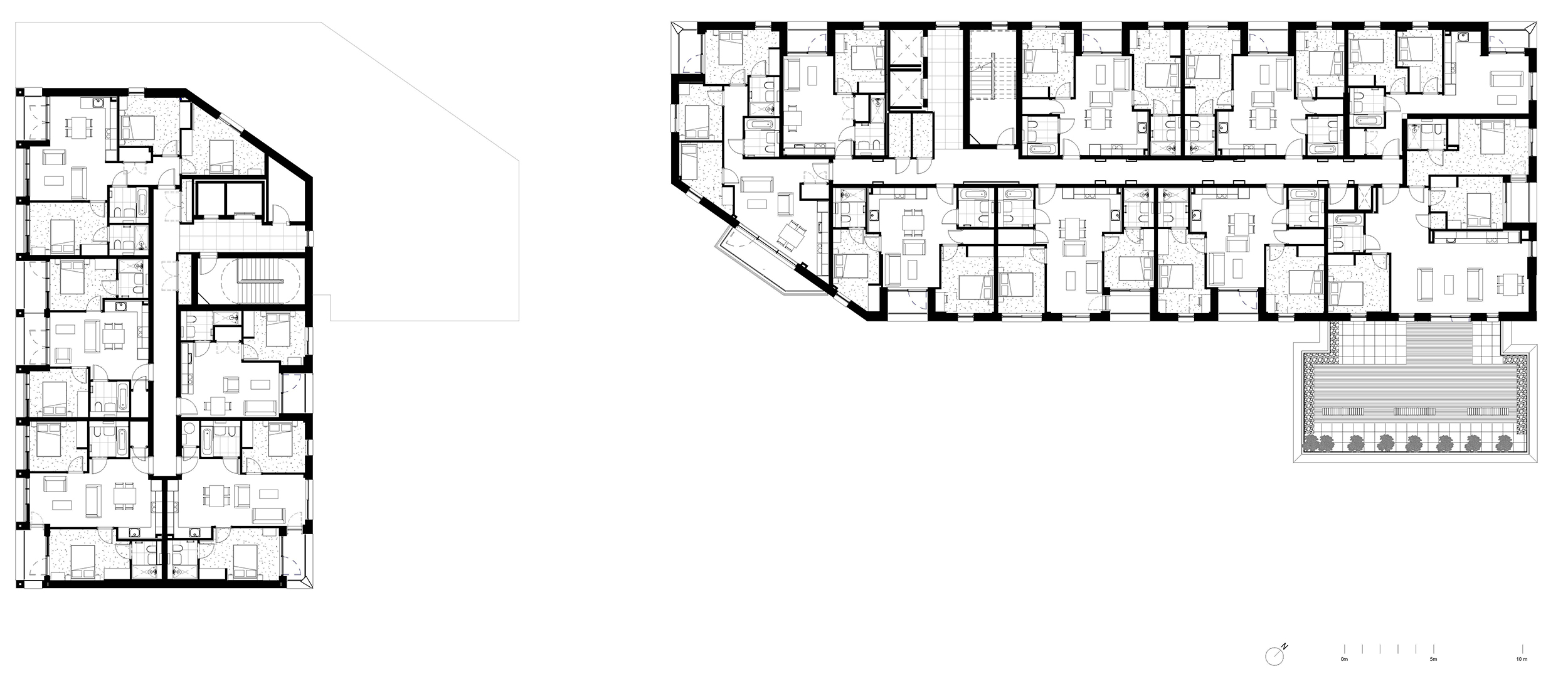
The Design Process
Tim Groom Architects were commissioned to design a residential development on a connective site between Grenville Street South and Upper Pitt Street in the Ropewalks area, Liverpool. A key feature of the site is a historic ventilation tower. The tower is one of three monumental ventilation shafts still visible along the line of the Wapping Tunnel which runs below the site.
A new road is provided as part of the scheme reconnecting Cornwallis Street providing another link between the Ropewalks area to the Baltic Triangle. The building is then arranged as two elements wrapping around the ventilation tower and redefining the street edges.
The scheme provides 120 apartments within the massing of the two blocks which are carved and stepped along the line of the Wapping Tunnel to allow views to the ventilation tower and even the Cathedral beyond. A glass link connects the two maintaining views through.
A commercial unit provides activity to Grenville Street South and parking is provided to the rear off Upper Pitt Street.
High-quality brickwork with a strong emphasis on detail creates architecture that can stand the test of time. The ambition for the project was to use a simple, restrained palette of materials that are well-detailed, to achieve a building that will age well, and make a positive and lasting contribution to the fabric of the city.
A brickwork language is developed through proportion and detailing, to add texture and relief to the elevations. The choice of brick was important here, to achieve a rich texture and a refined colour palette to the façade. Soldier course banding and recesses in the building’s massing and form provide detail and interest.
Key Features
The project celebrates the heritage of the site through its relationship with the historic ventilation tower. The building form and plan arrangement pay homage to the Wapping tunnel that runs below the site and preserve views of the tower from the surrounding streets.
Through the reestablishment of the historic street pattern, the project is able to connect two thriving areas of the city centre in the Ropewalks and Baltic Triangle.
Each apartment is provided with access to either a balcony or one of the generous roof terraces which offer views to both Liverpool Cathedrals as well as the River Mersey.
 Scheme PDF Download
Scheme PDF Download








