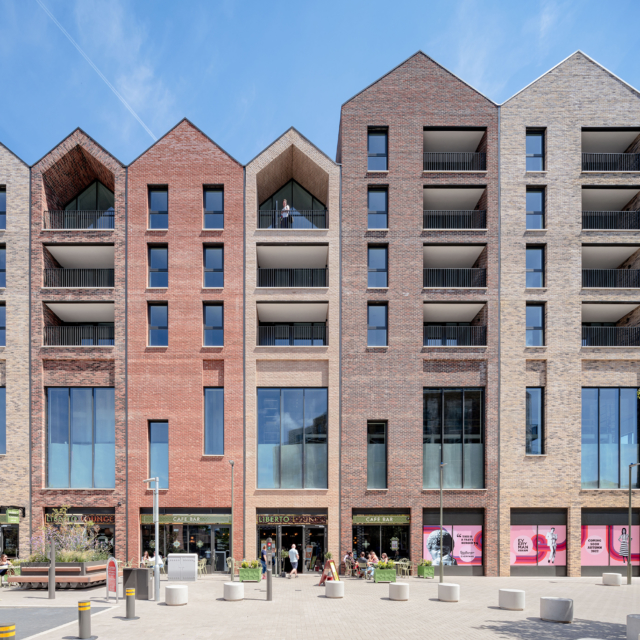Egham Gateway West
Number/street name:
Station Road North
Address line 2:
Egham
City:
Surrey
Postcode:
T120 9LD
Architect:
Allford Hall Monaghan Morris
Architect contact number:
2072515261
Developer:
Places for People in JV with Runnymede Borough Council.
Planning Authority:
Runnymede Borough Council
Planning consultant:
Quod
Planning Reference:
RU.19/0437
Date of Completion:
08/2025
Schedule of Accommodation:
101 residential apartments (16 x studio, 48 x 1 bed flats, 37 x2 bed flats) and 100 student housing
Tenure Mix:
66% private, 34% affordable
Total number of homes:
Site size (hectares):
0.94
Net Density (homes per hectare):
213
Size of principal unit (sq m):
Smallest Unit (sq m):
Residential apartments: 39sqm ; Student Unit: 12sqm
Largest unit (sq m):
Residential apartments: 76sqm ; Student Unit: 12sqm
No of parking spaces:
34
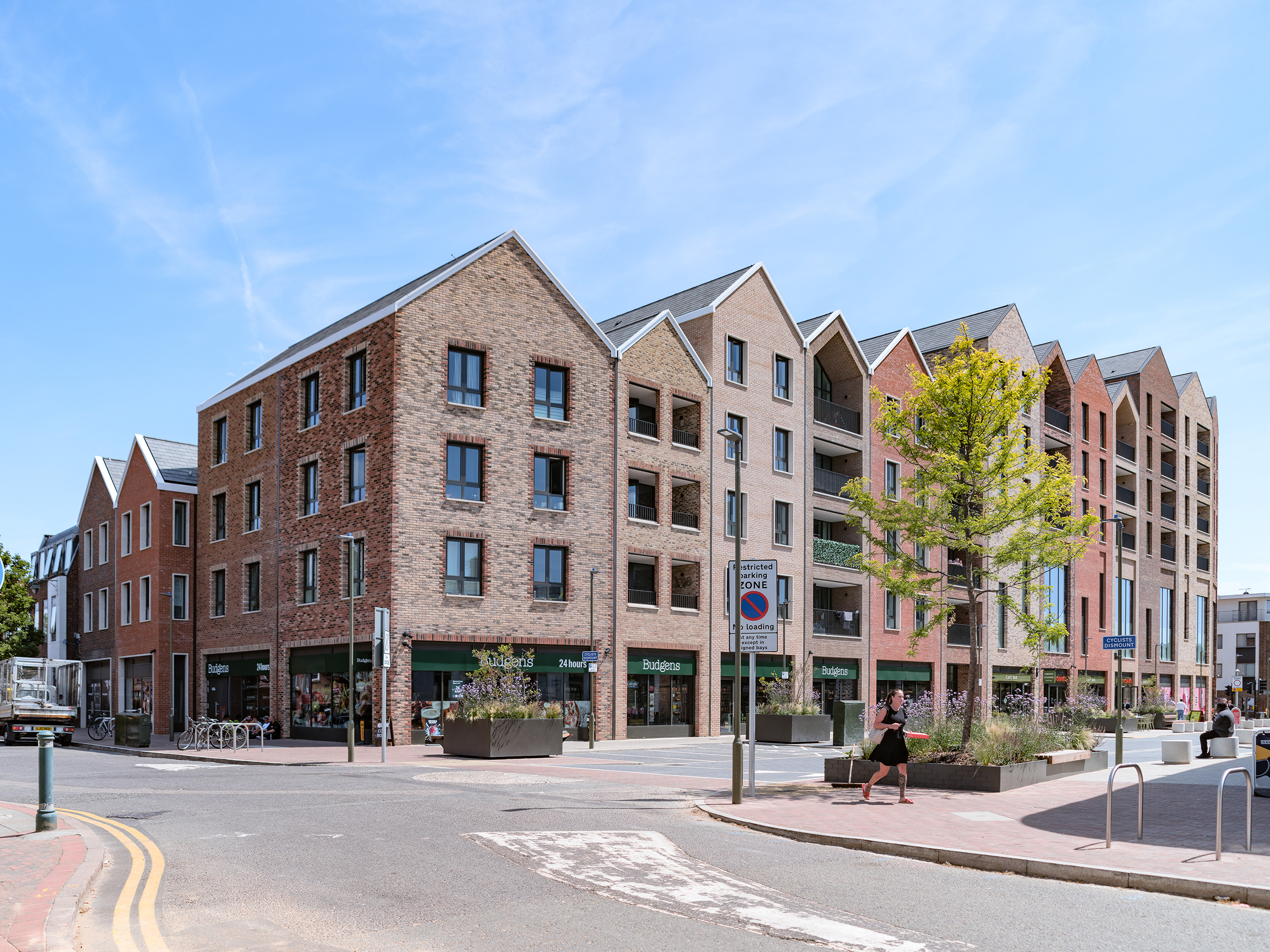
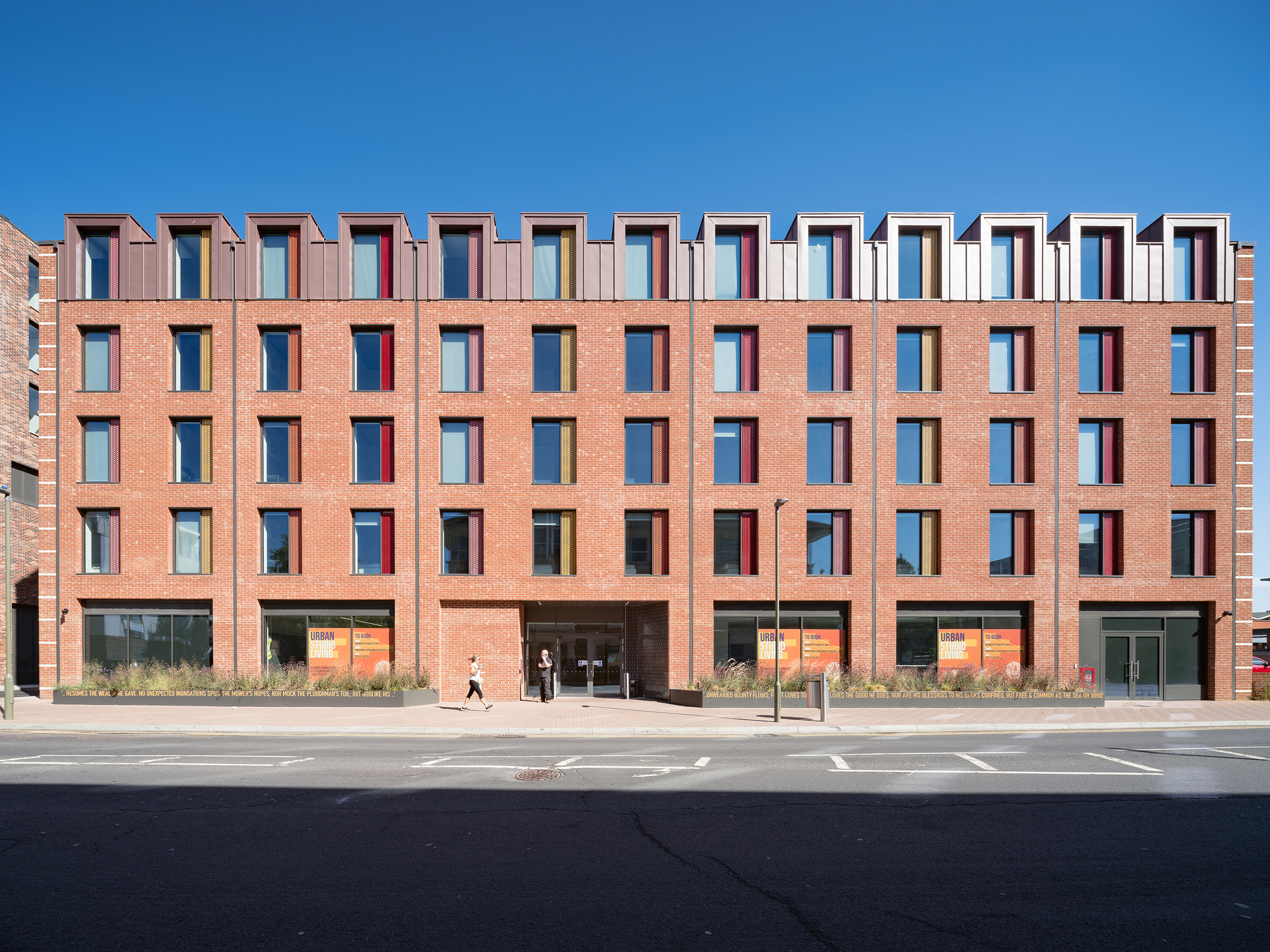
Planning History
The site comprises brownfield land which benefits from a central location, sustainably connected to public transports.
The proposals were submitted following an extensive period of consultation with the Runnymede Borough Council planning department, key stakeholders, councillors and the local community, with formal pre-application meetings between early 2017 and early 2019.
Following consultation with the Local Planning Authority it was recommended to present the scheme to the Design South East Panel. This review took place in November 2018 shortly after the second public consultation.
A full planning application was submitted in March 2019, with planning consent granted in November 2019.
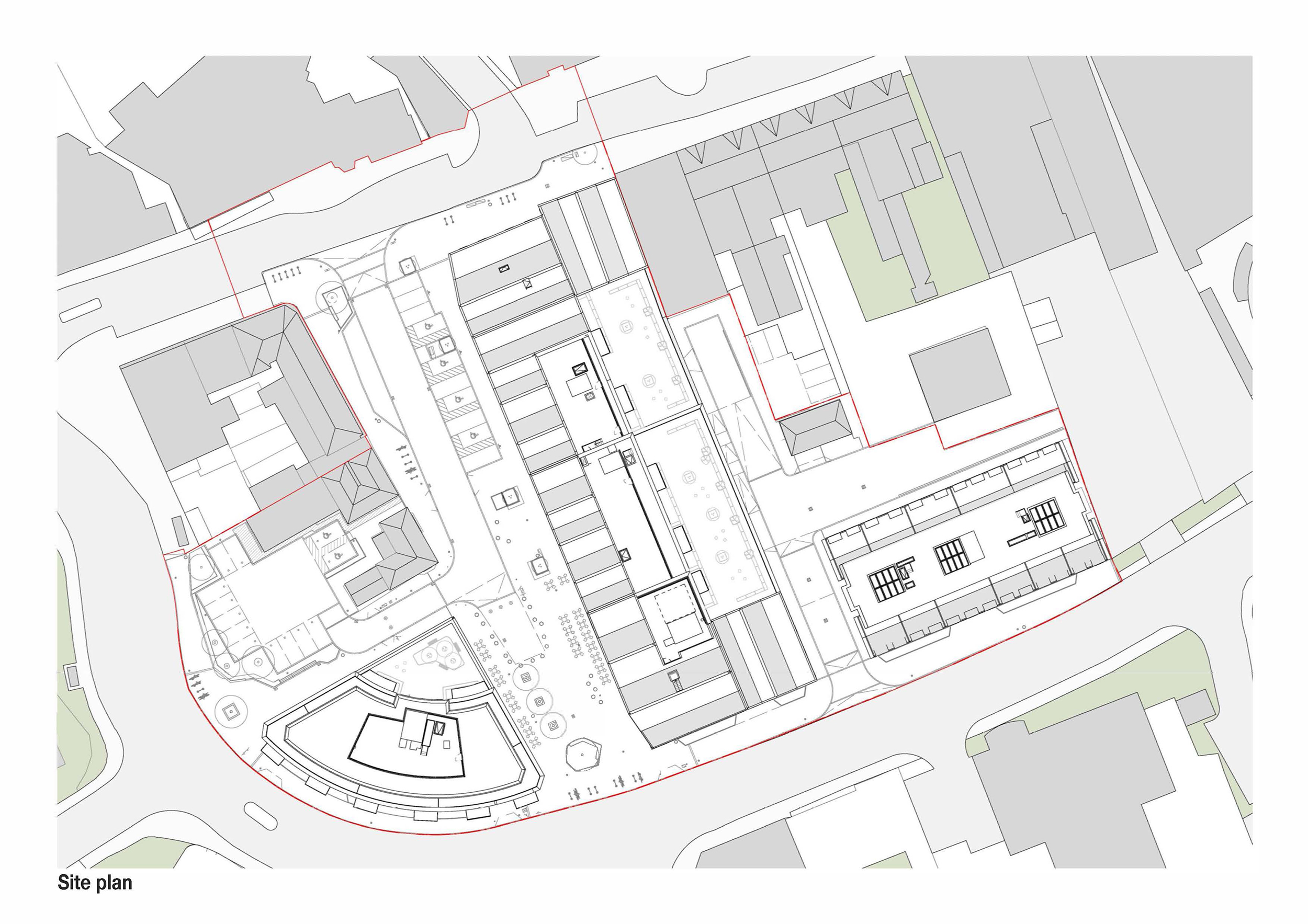
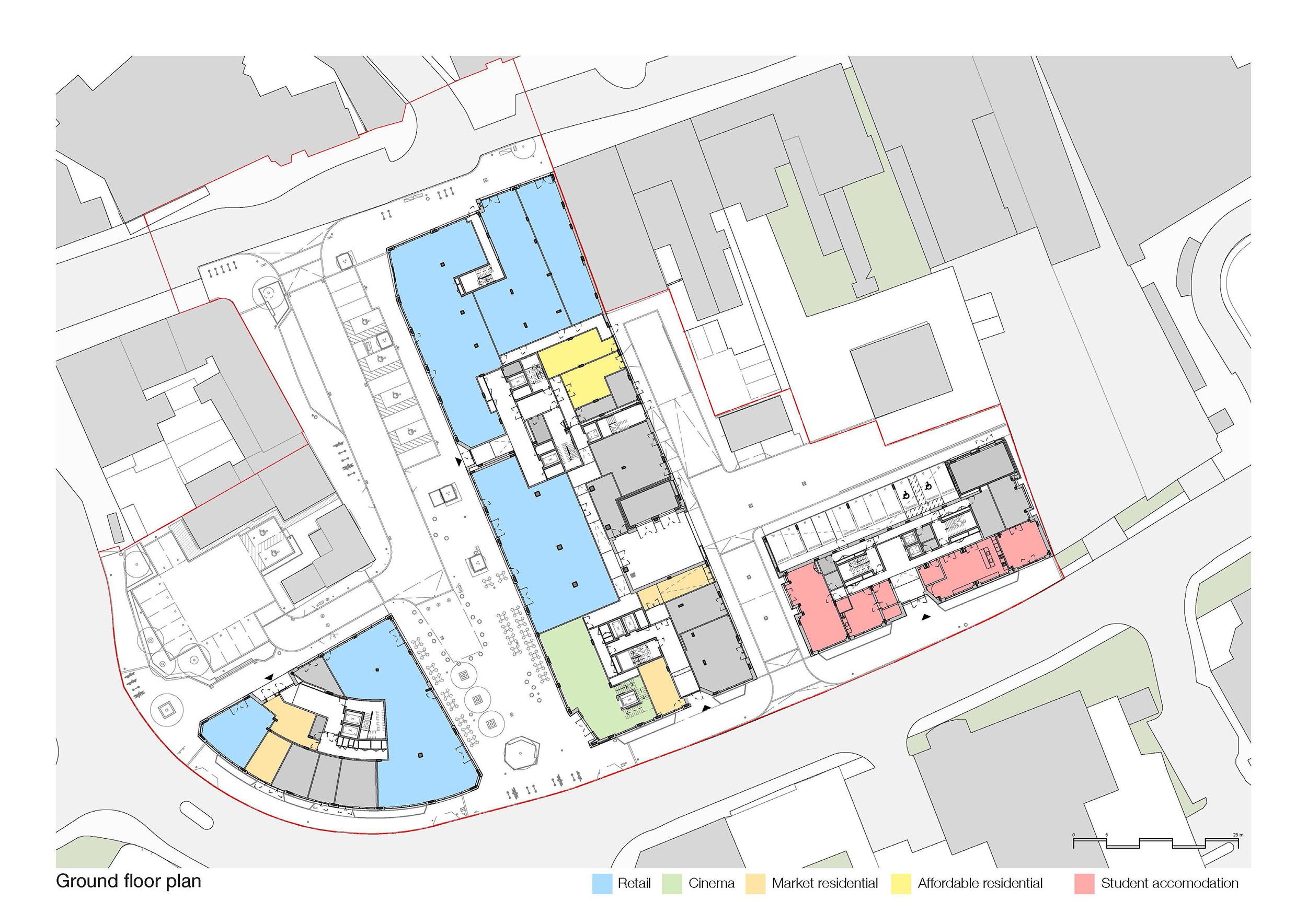
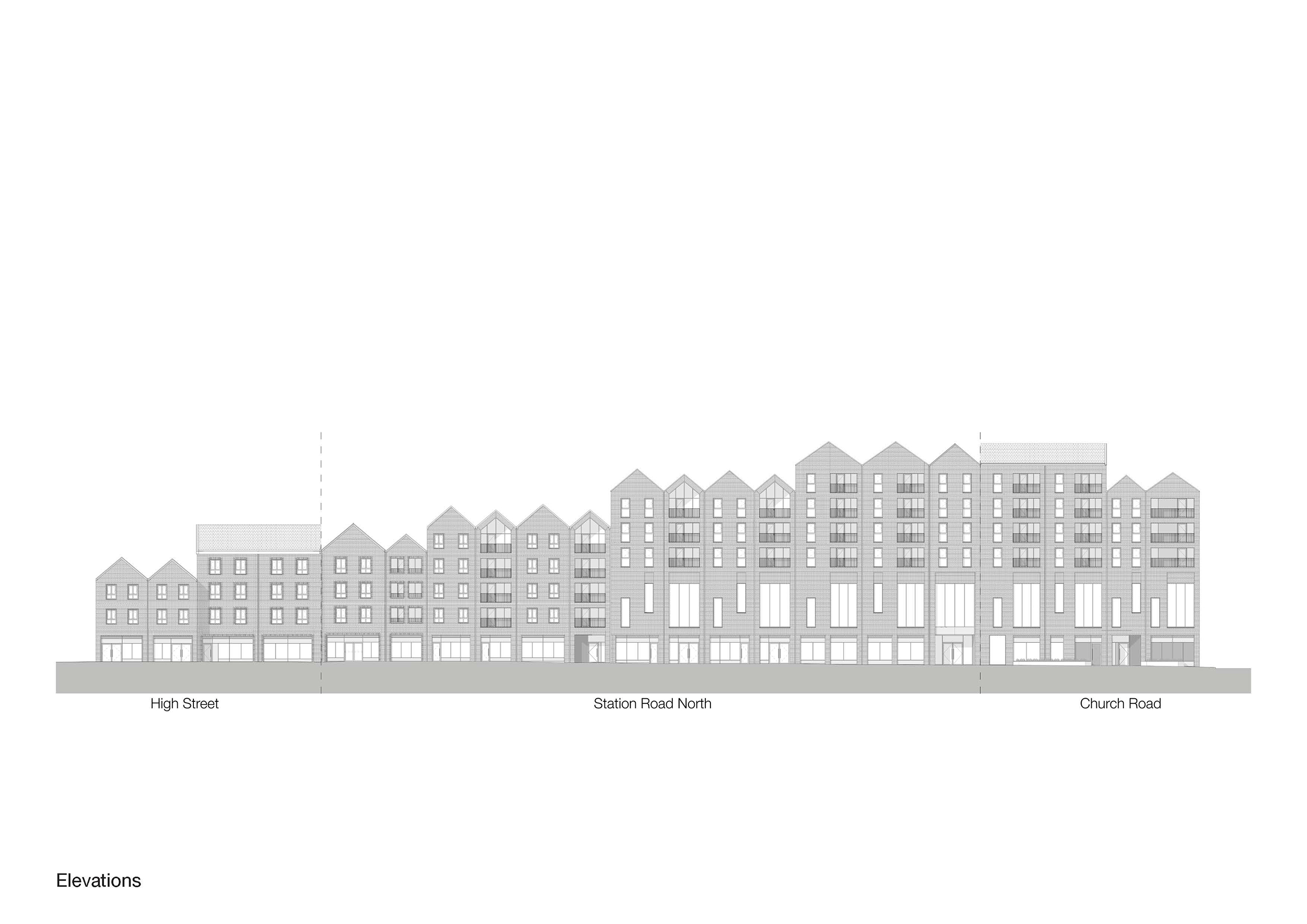
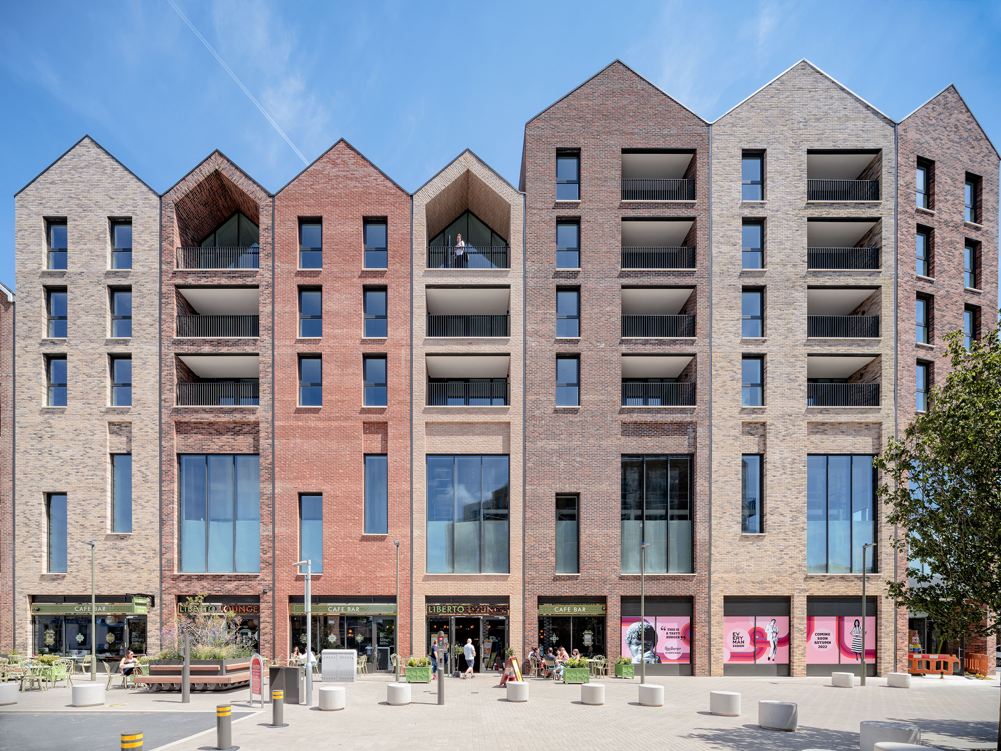
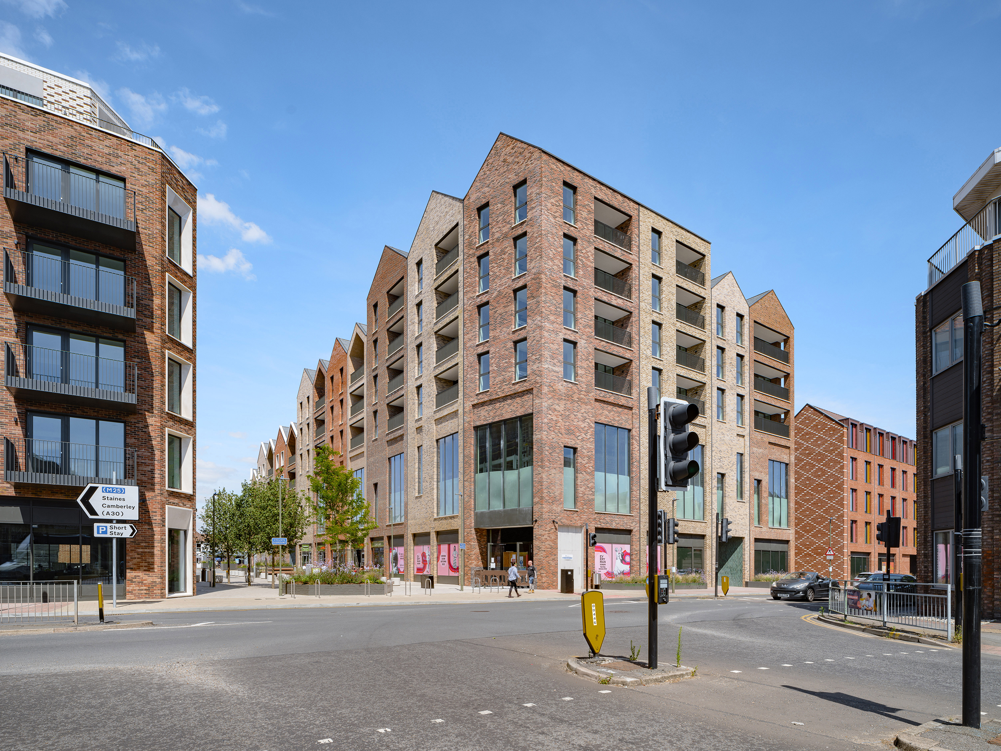
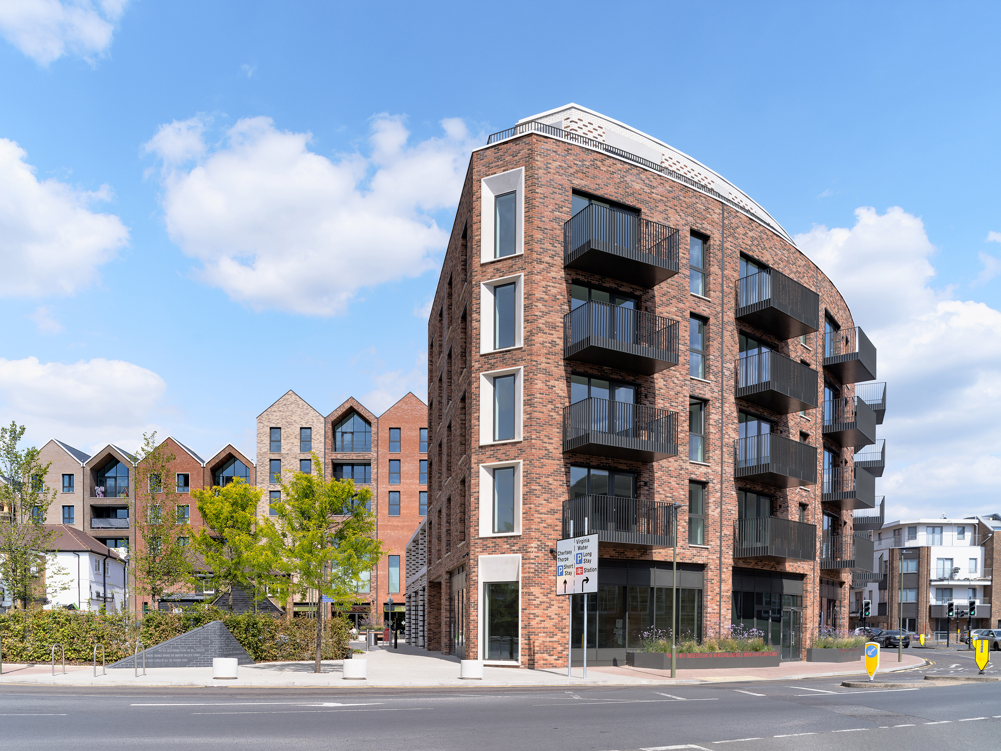
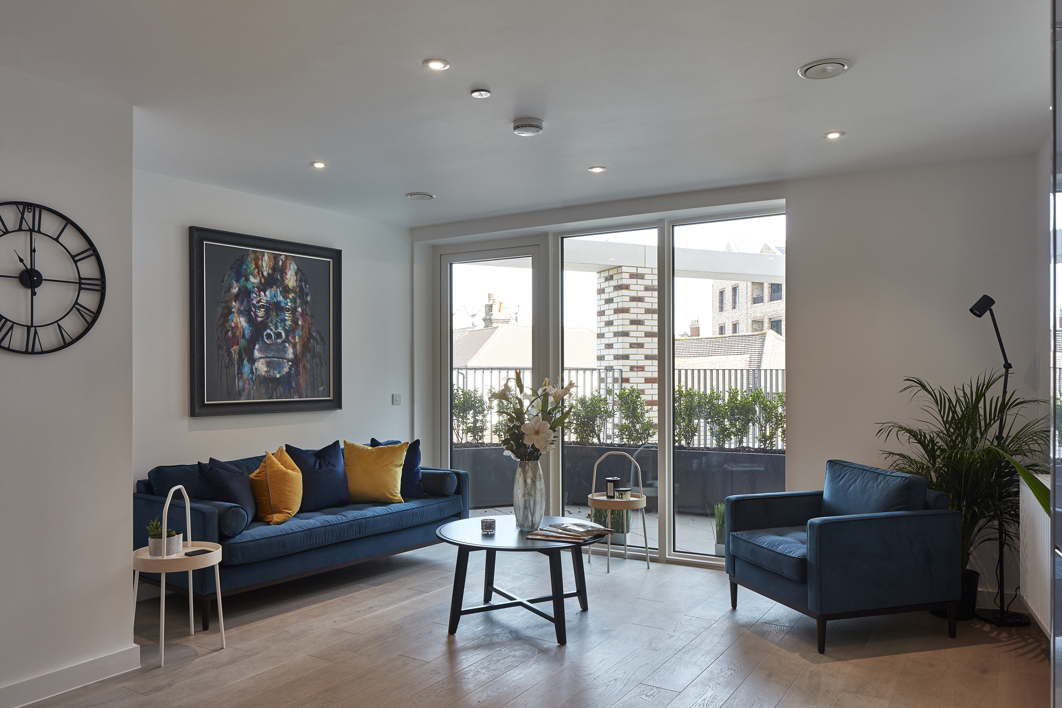
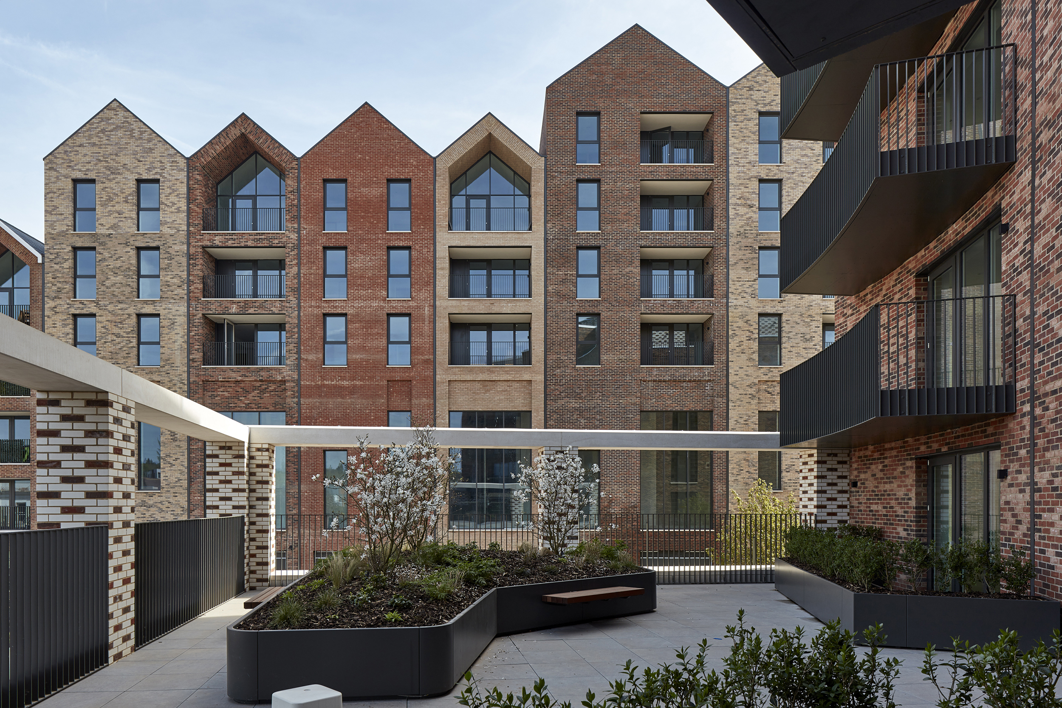
The Design Process
Located within the Egham Conservation Area, Egham Gateway West comprises four mixed-use buildings providing 101 new homes, student accommodation, retail and a cinema. A new town square and wider pedestrianised public realm brings the buildings together and stitches the development into the local context.
The development utilises a design language that closely references the local vernacular, incorporating a diversity of brick colours, patterns and bonds. A highly articulated and varied roofscape incorporates mansards and dormers to reflect the character or the Conservation Area. Chamfered corners facilitate pedestrian movement and respond to the local context, while special features such as glazed entrances, bespoke widows and brick coining and diapering create variety and visual interest within the facades.
Liberty Hall and Gem House create a gateway from Egham Station to the rejuvenated town centre and were designed in tandem with Corn Merchant House to form a unified commercial high street. The scale and massing of the buildings respond to their specific position, spanning from the High Street within the Conservation Area to Church Road. Together the three buildings provide 101 new high-quality homes with a variety of private amenity spaces, including roof terraces and inboard/projecting balconies. Three communal spaces are also provided for resident’s use. The communal terraces for Corn Merchant House and Liberty Hall are located at first-floor level, whilst the communal terrace for Gem House is located at third-floor level above the cinema auditorium. At ground floor level, retail units line the base of the buildings along with access provided to the residential units above and the Everyman Cinema situated within Gem House.
A fourth building, Parish Hall, completes the development. It provides 100 individual student rooms each with a study area, kitchenette and en-suite bathroom in addition to shared facilities and generous, multi-level, break-out spaces.
Key Features
• The landscaping and public realm extend and enhance the existing character of the high street along Station Road North and strengthen the connection between the site and the town centre.
• A varied roofscape reflects the character of the Conservation Area and key buildings along the high street.
• Corn Merchant House and Gem House are divided into a series of distinct plots to reflect the finer grain of the high street and provide variety along Station Road North.
• Chamfered corners on Corn Merchant House, Liberty House and Gem Hall facilitate pedestrian movement across the site and reflect.
 Scheme PDF Download
Scheme PDF Download




