Eden Manor
Number/street name:
Cemex House
Address line 2:
City:
Thorpe, Surrey
Postcode:
TW20 8TD
Architect:
Ayre Chamberlain Gaunt
Architect contact number:
020 3909 5750
Developer:
Eden Retirement Living.
Planning Authority:
Runnymede Borough Council
Planning Reference:
Planning Consent RU.18/0703. Listed Building Consent RU.18/0704
Date of Completion:
07/2025
Schedule of Accommodation:
30 x 1 bed homes; 49 x 2 bed homes
Tenure Mix:
100% private leasehold
Total number of homes:
Site size (hectares):
7.37 Ha
Net Density (homes per hectare):
10.7
Size of principal unit (sq m):
95
Smallest Unit (sq m):
59m2
Largest unit (sq m):
137m2
No of parking spaces:
136 spaces
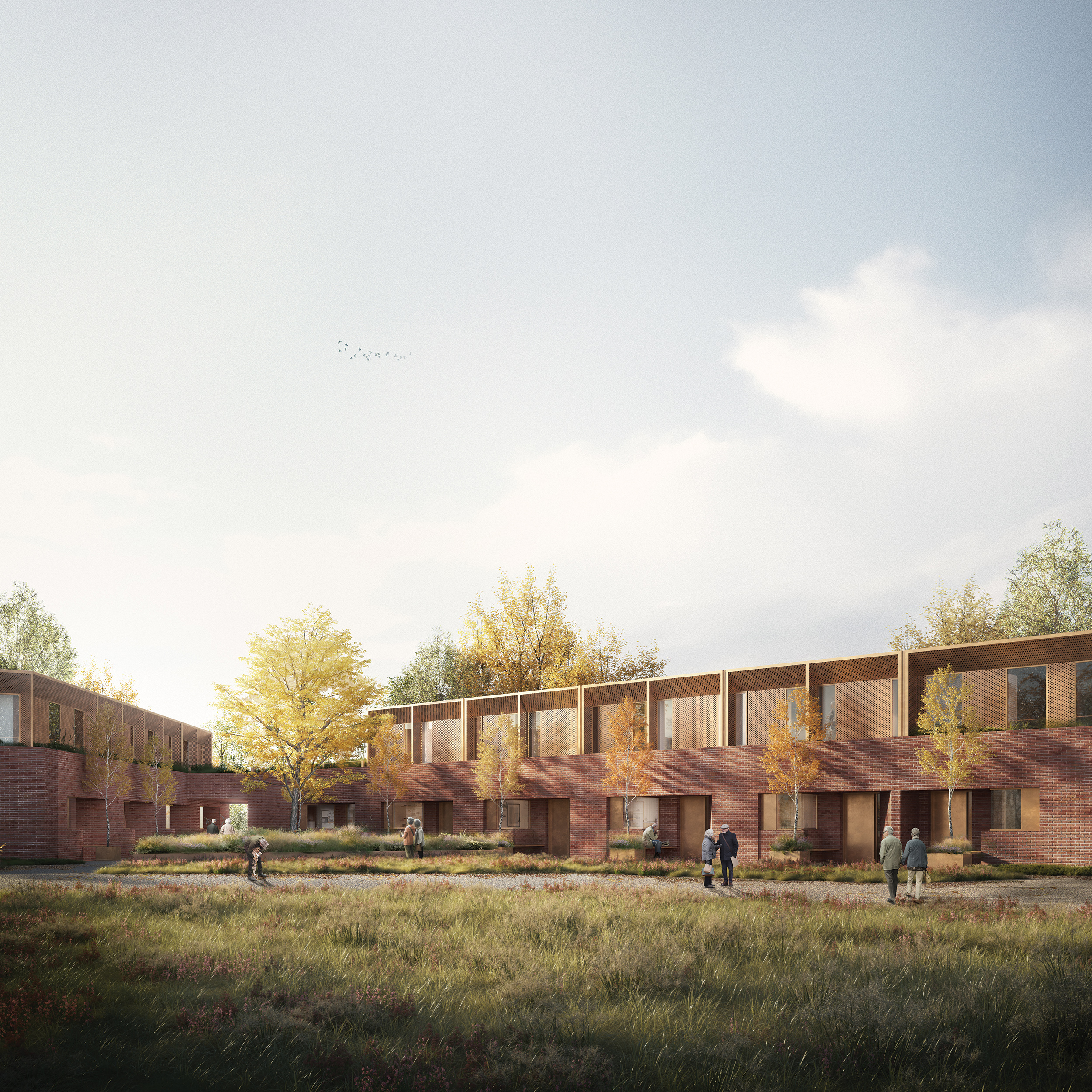
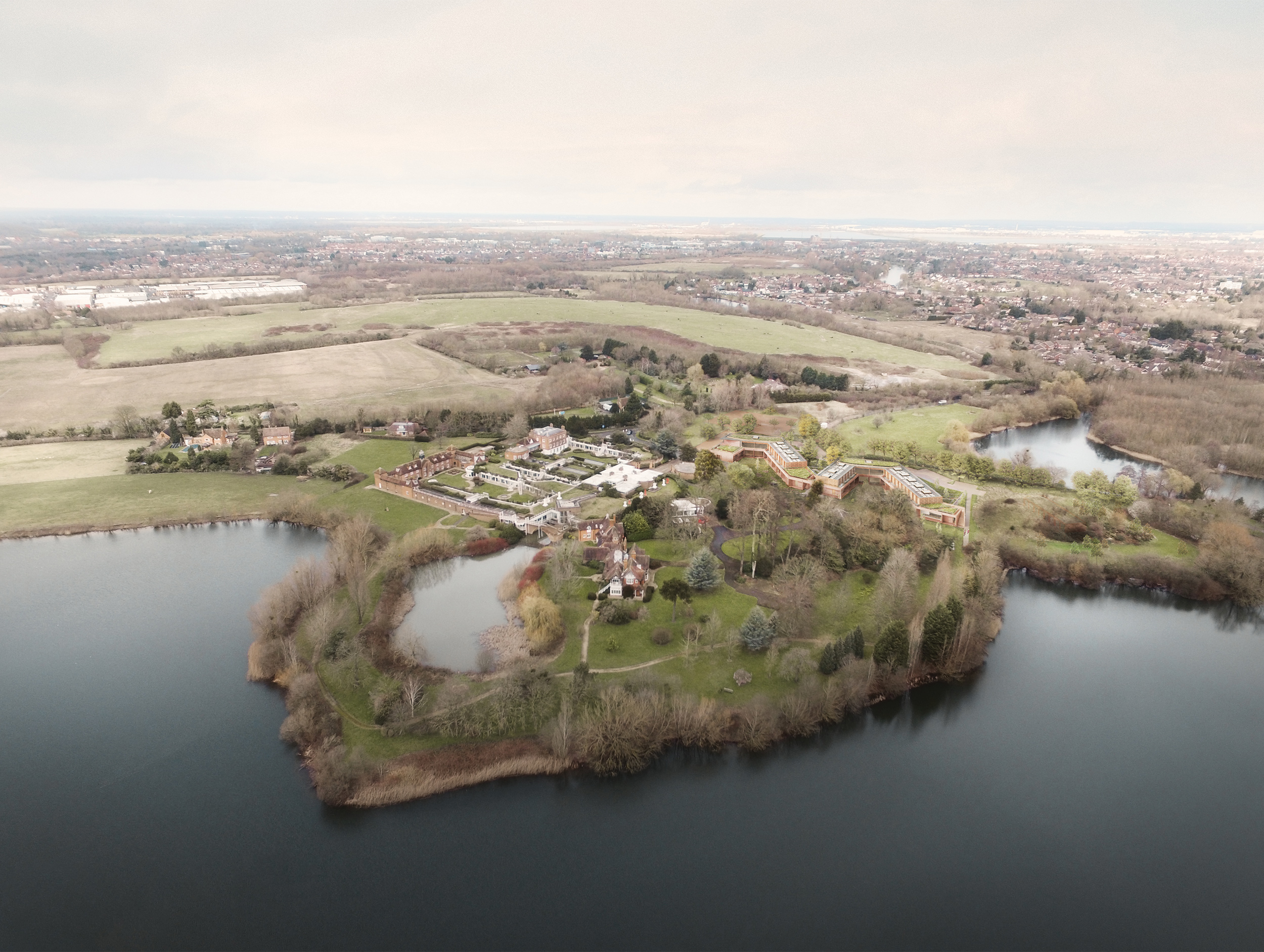
Planning History
The proposals aim to protect, restore and enhance a campus of Grade II and Grade II* listed buildings, located within the Surrey greenbelt. Converting the existing office use (B1) into a development for later living (C2) consisting of 79 apartments and associated communal facilities. Following a protracted planning process, the scheme received a unanimous vote for approval at planning committee in January 2020.
“What we’ve seen of the plans so far is very encouraging. It’s great to see creative thinking demonstrating that the existing buildings and landscape can be revitalised in such a positive way.” Tess Pinto, 20th Century Society
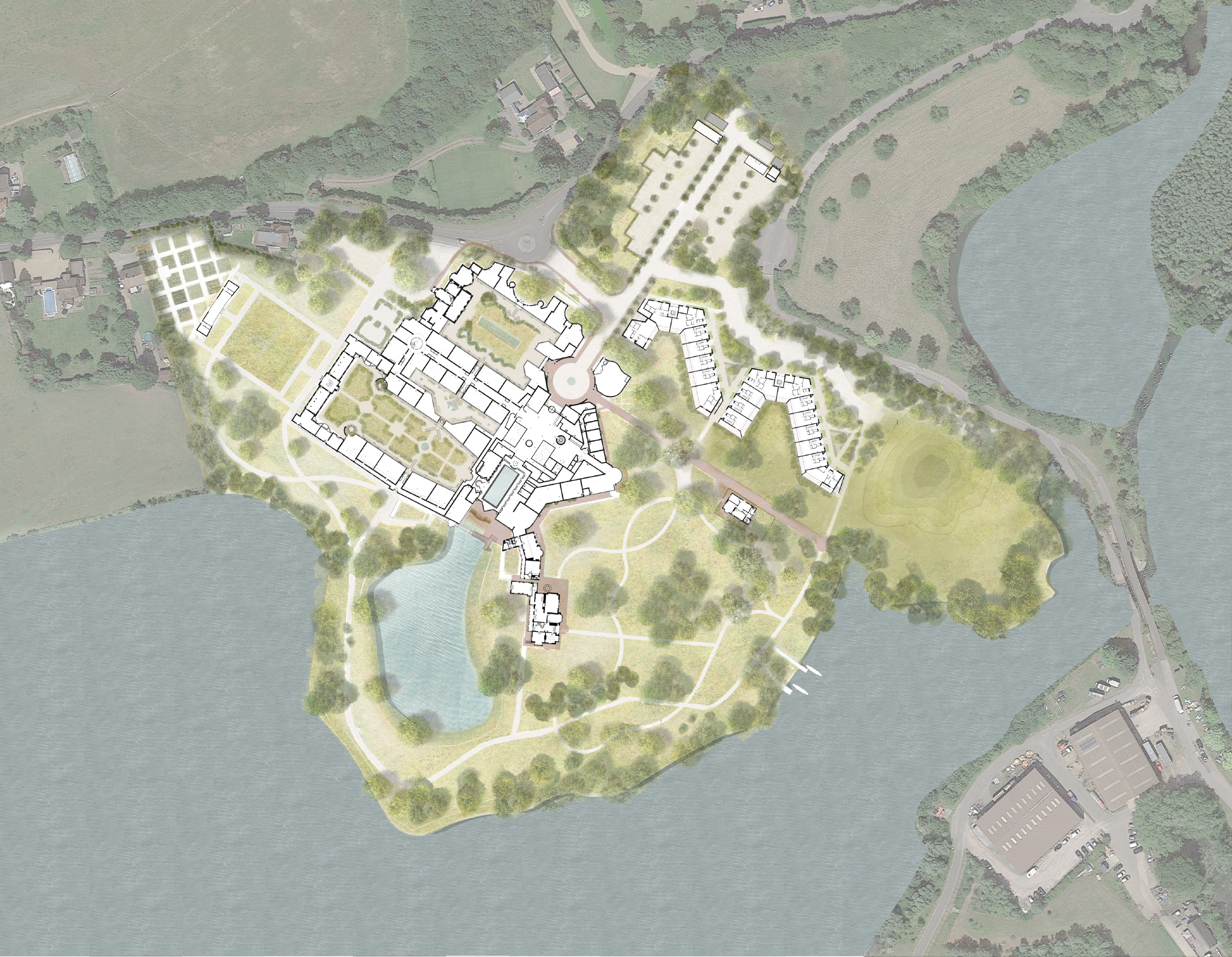
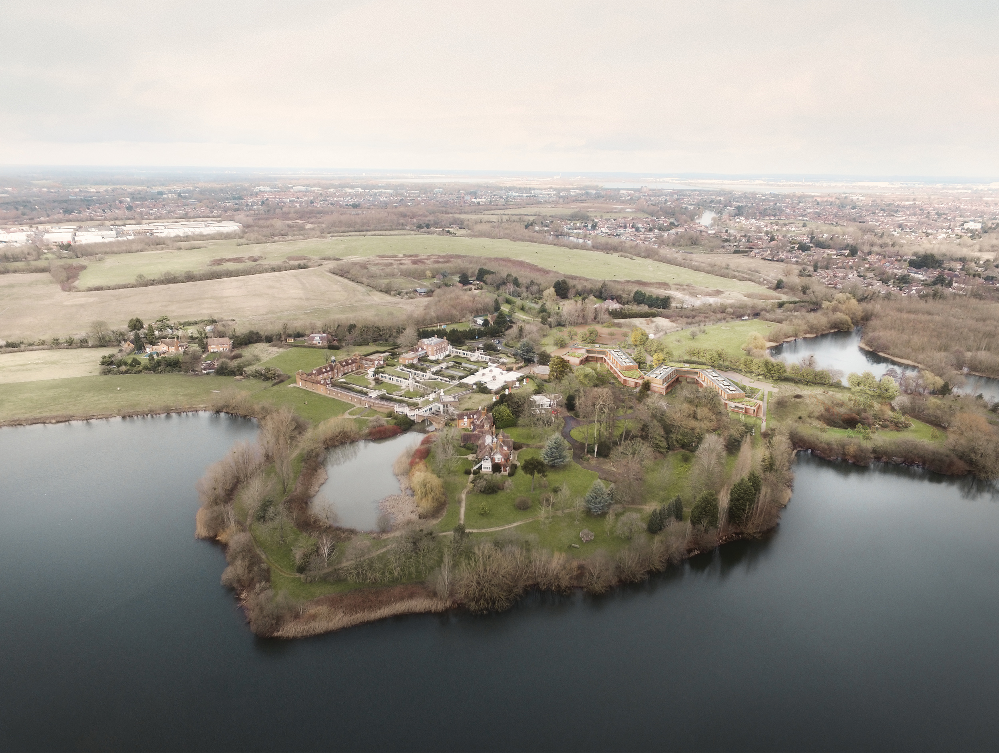
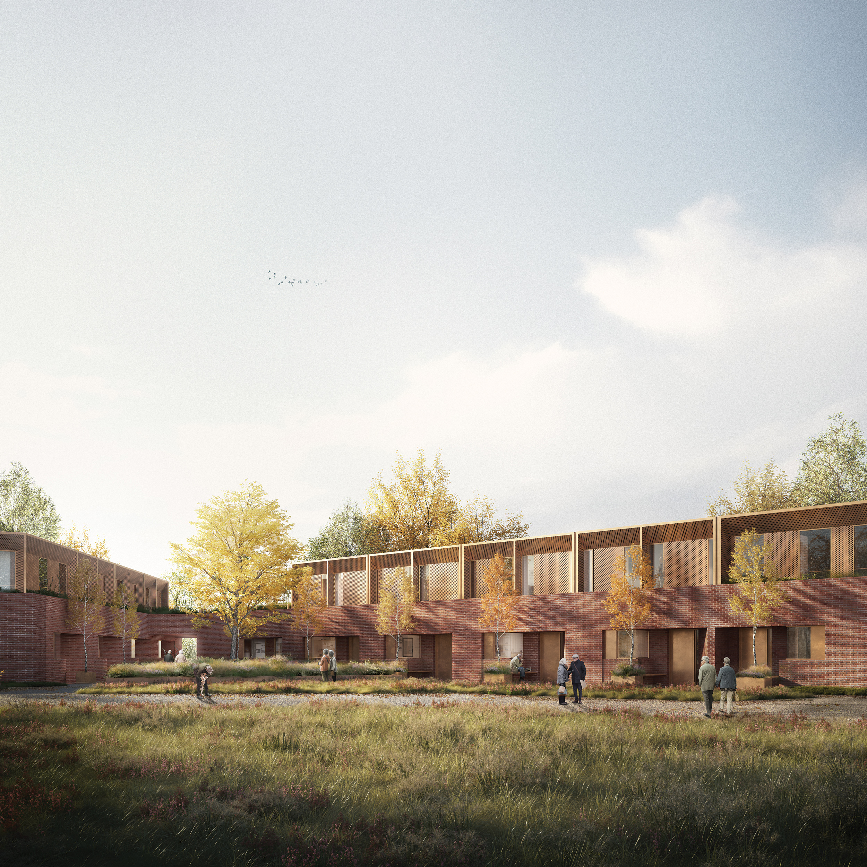
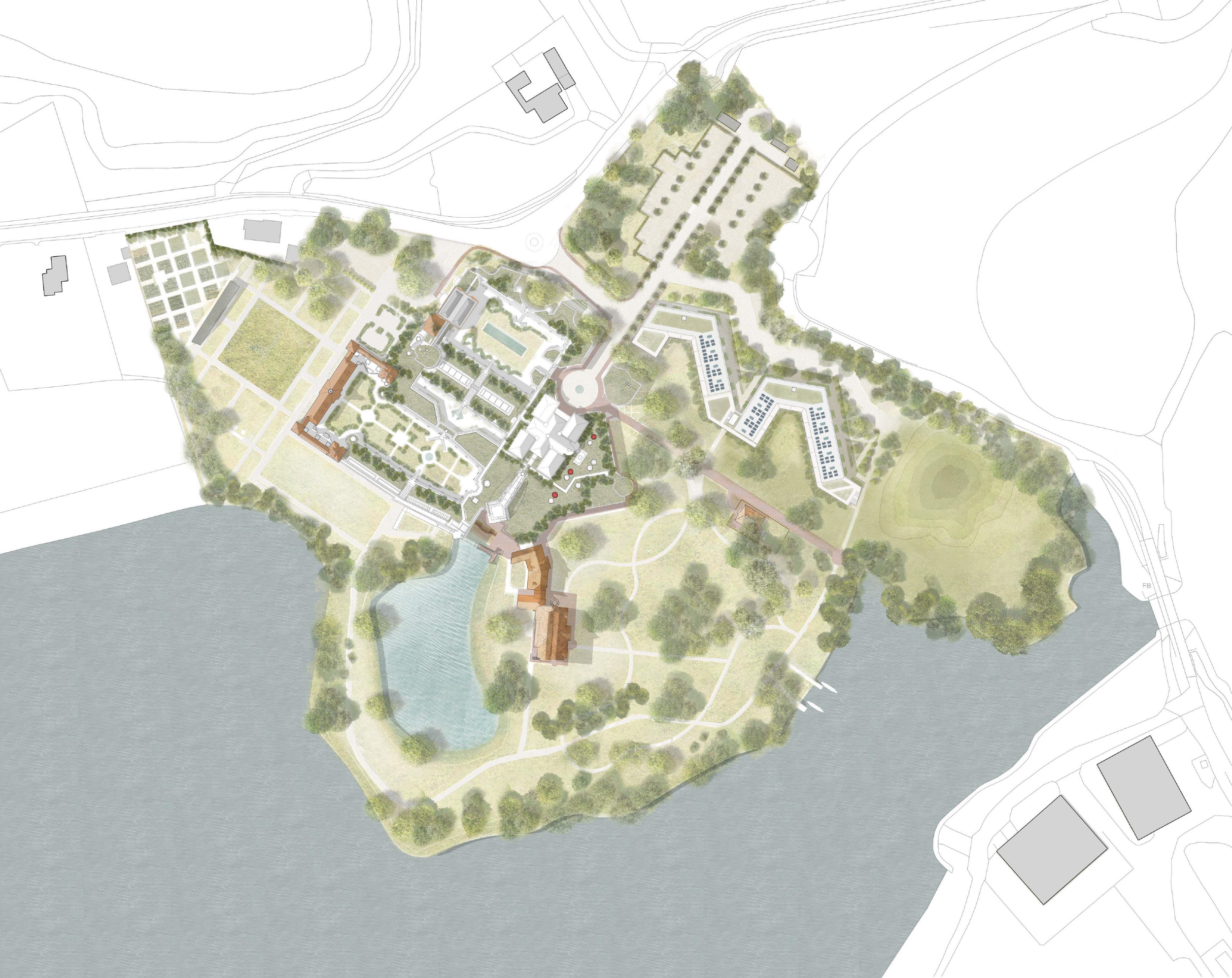
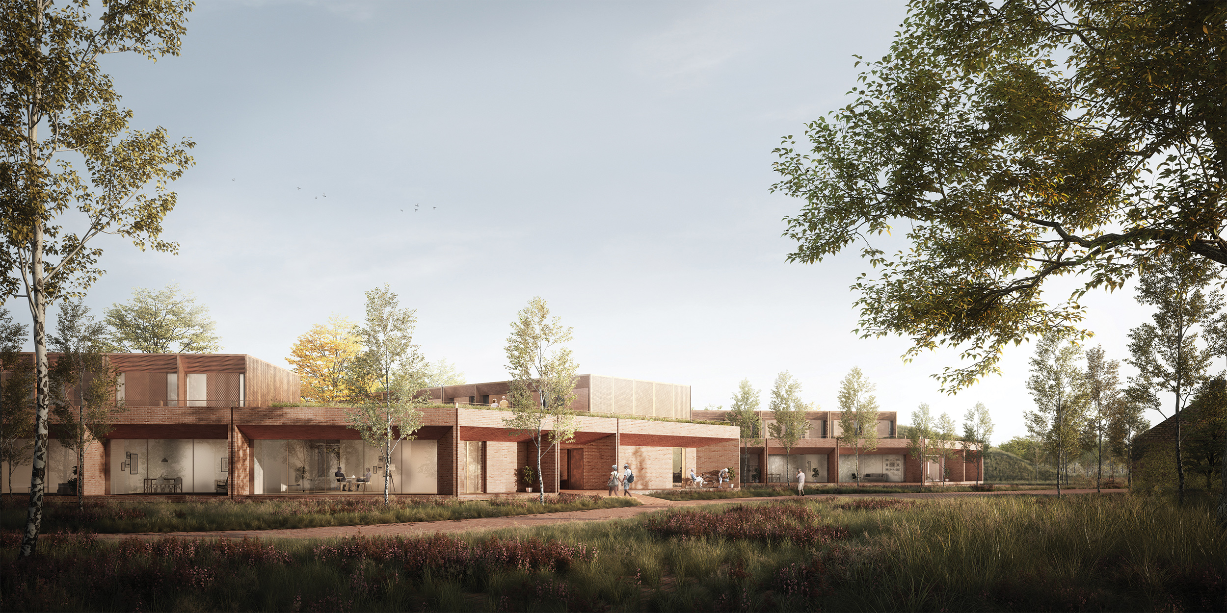
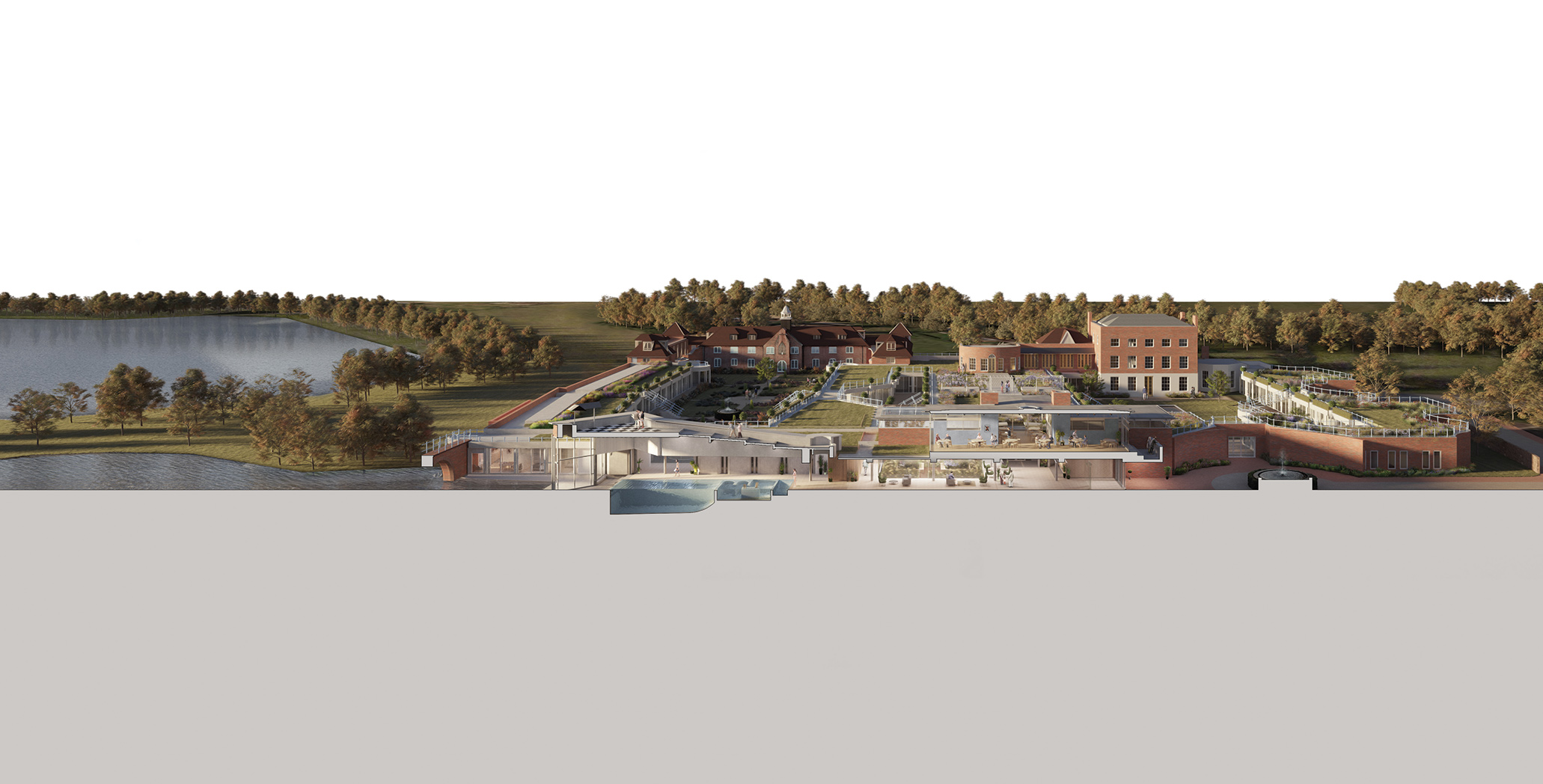

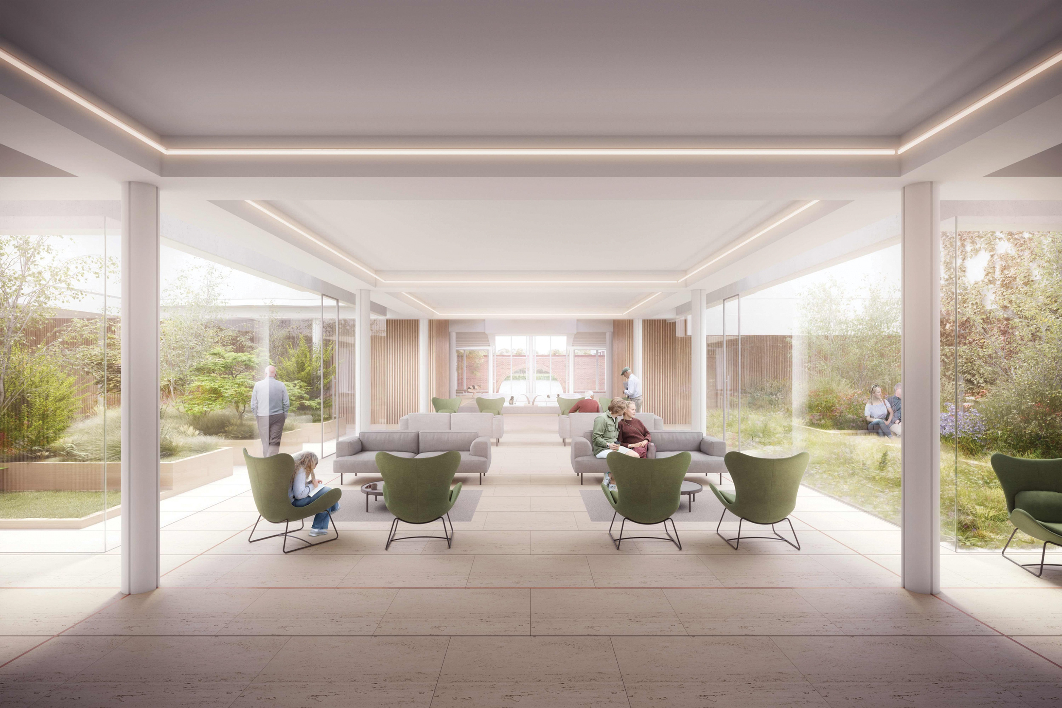
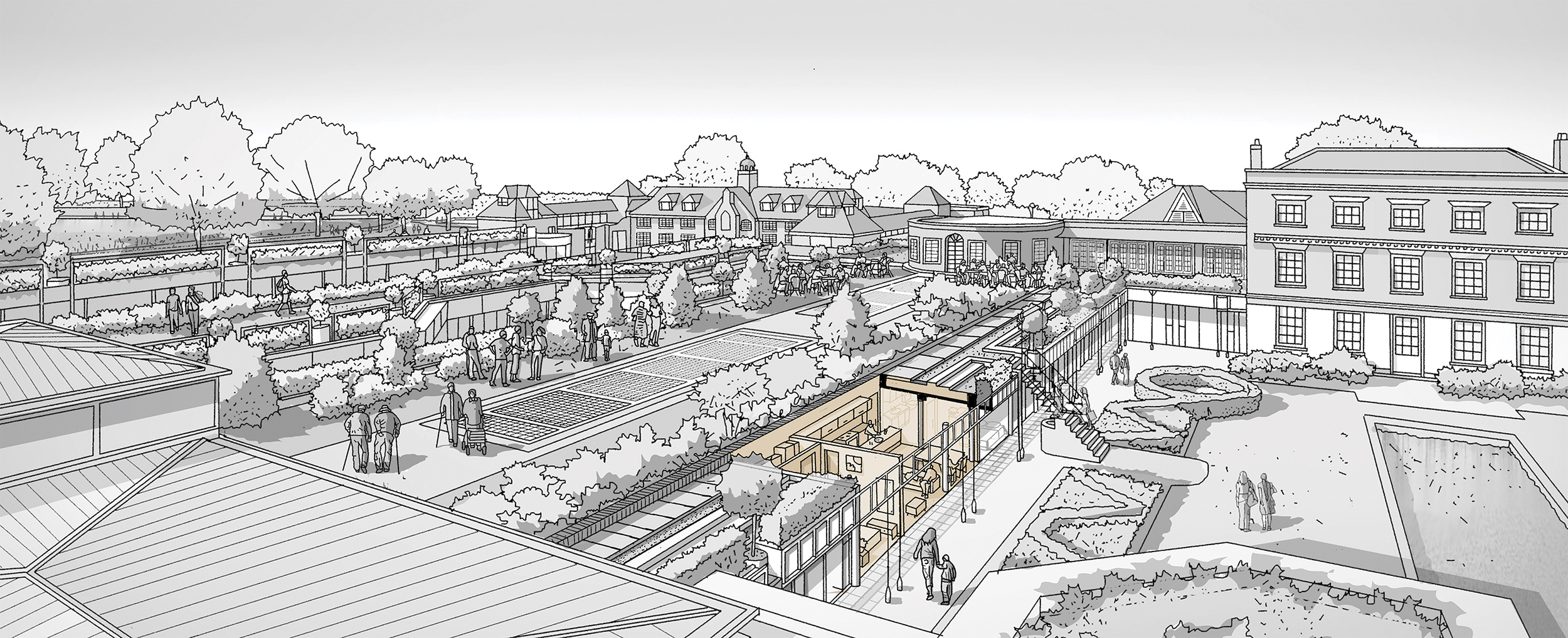
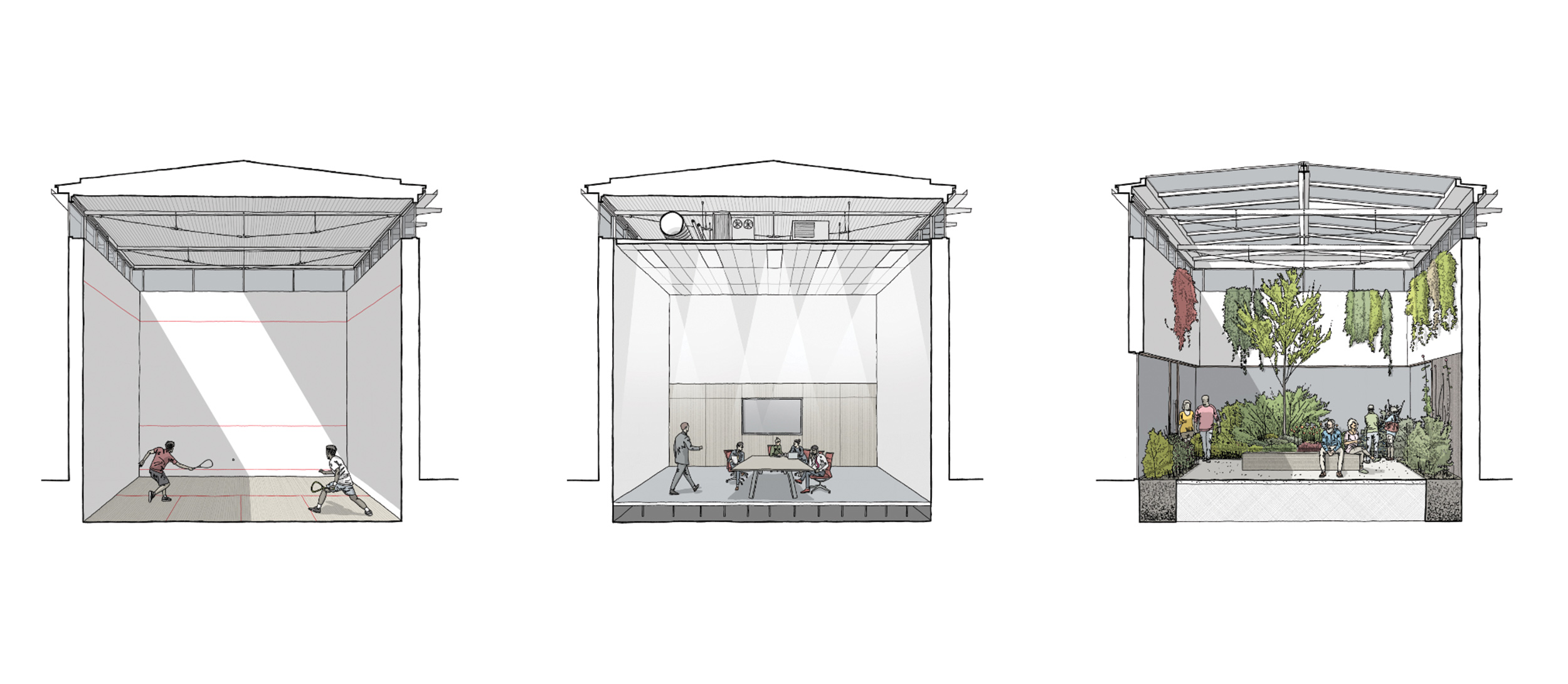
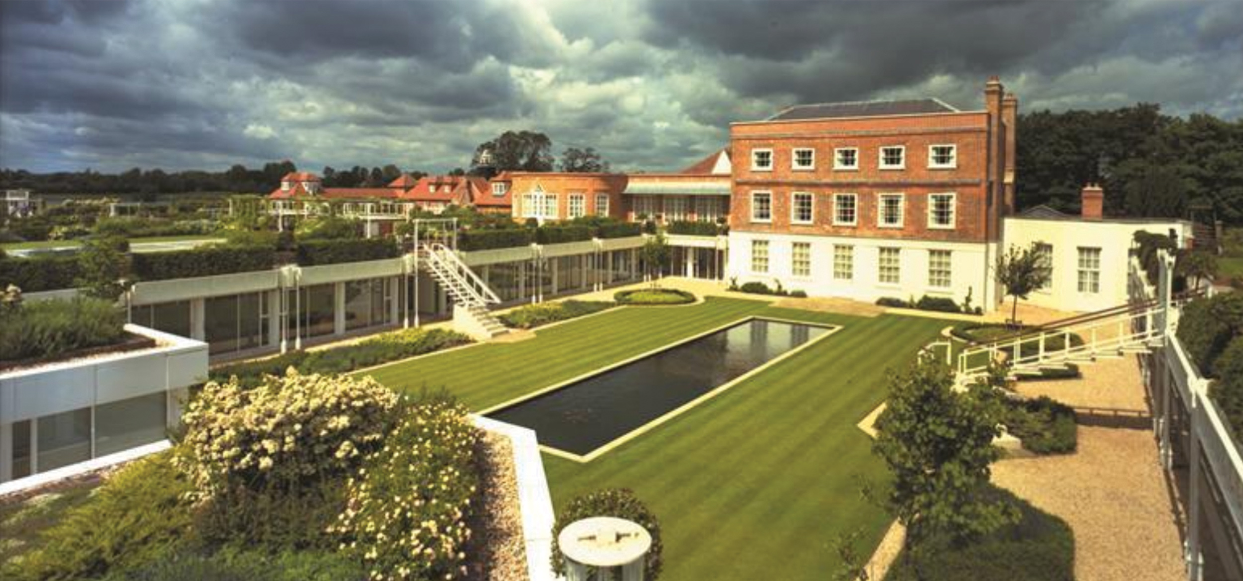
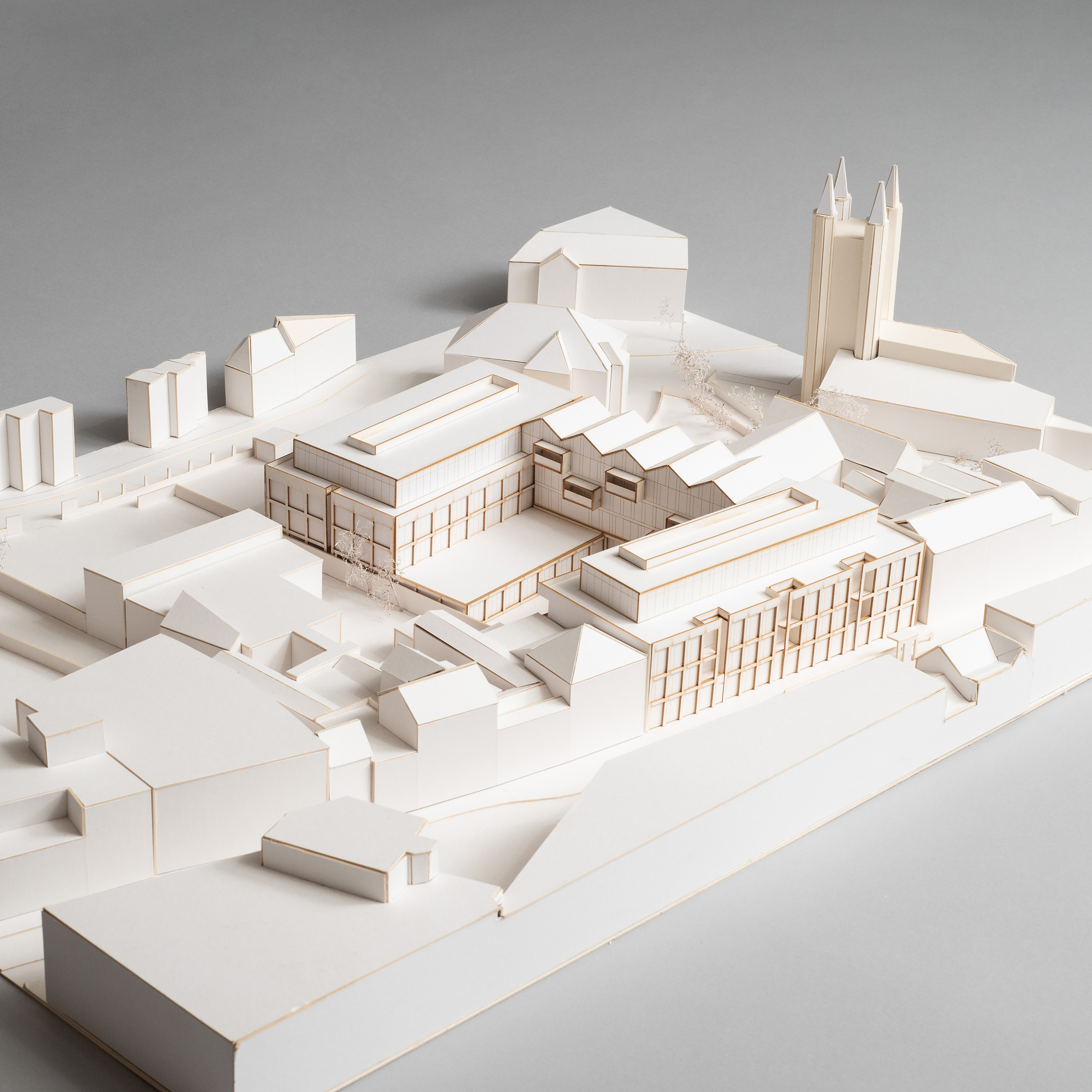

The Design Process
The proposals for Eden Manor include the restoration of the existing Grade II and Grade II* listed 18th, 19th and 20th century buildings and the addition of a new building. Together, these will house 79 apartments and a variety of recreational facilities within a new later living village.
The existing listed buildings will be sensitively converted into 1 and 2-bedroom apartments and the recreational facilities from Ted Cullinan’s original office scheme will be restored to create a community heart. The front of house area is to be reinstated and the swimming pool and spa, squash courts, restaurants and dining areas are to be refurbished. Additional facilities will include a residents’ lounge and library, staff accommodation, guest suites and two winter gardens.
Landscaping will enhance the parkland setting and further outdoor recreational areas such as kitchen garden allotments, a boating lake and clubhouse will enrich the campus community. New pathways will give residents access to the entire site and improved planting will significantly enhance the existing ecology and biodiversity.
The new build is conceived as a 21st century complementary addition to the current campus, carefully integrated with the landscape to reduce the visual impact on the greenbelt. The 23 apartments are arranged in two clusters with front doors opening out onto one of three public mews courtyards. Green roofs house further communal spaces while picture garden courtyards to the south of the properties offer views to the landscaped grounds.
It is intended that a selection of the communal areas will be opened up for use by non-residents in order to increase the variety and vibrancy of the development. The design moves away from the traditional ‘gated development’ to provide 21st century later living.
Key Features
Reuse of existing buildings.
Sympathetic conversion of a modern Grade II* listed building, as well as historic listed (Grade II) buildings.
Protect – restore – enhance national heritage asset.
Conversion into a later living community, designed to foster interaction between residents and integration with the local community.
The design moves away from the traditional ‘gated development’ to provide 21st century later living.
 Scheme PDF Download
Scheme PDF Download














