East Ham Old Fire Station
Number/street name:
East Ham Old Fire Station
Address line 2:
210 High Street
City:
London
Postcode:
E6 3RS
Architect:
dRMM
Architect contact number:
020 7803 0777
Developer:
Populo Living.
Planning Authority:
London Borough of Newham
Planning consultant:
DP9
Planning Reference:
17/01135/FUL
Date of Completion:
09/2025
Schedule of Accommodation:
1 x one-bedroom flat, 6 x two-bedroom flats
Tenure Mix:
100% London affordable rent
Total number of homes:
Site size (hectares):
0.0406ha
Net Density (homes per hectare):
172
Size of principal unit (sq m):
51.3
Smallest Unit (sq m):
48.7sqm
Largest unit (sq m):
69.6sqm
No of parking spaces:
0
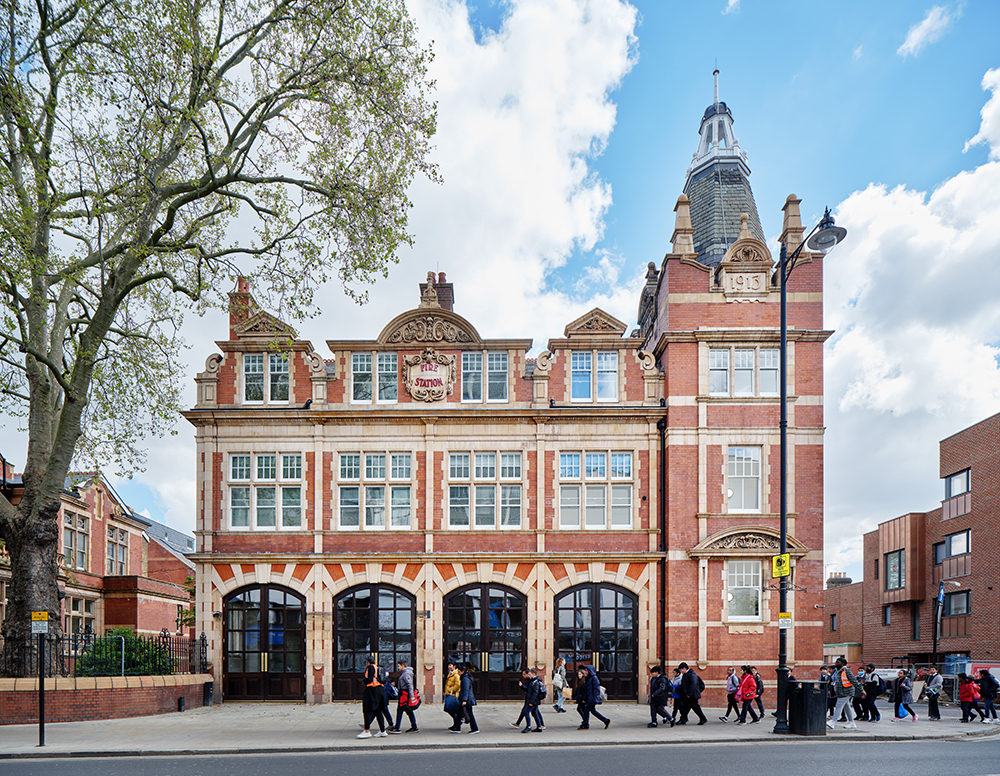
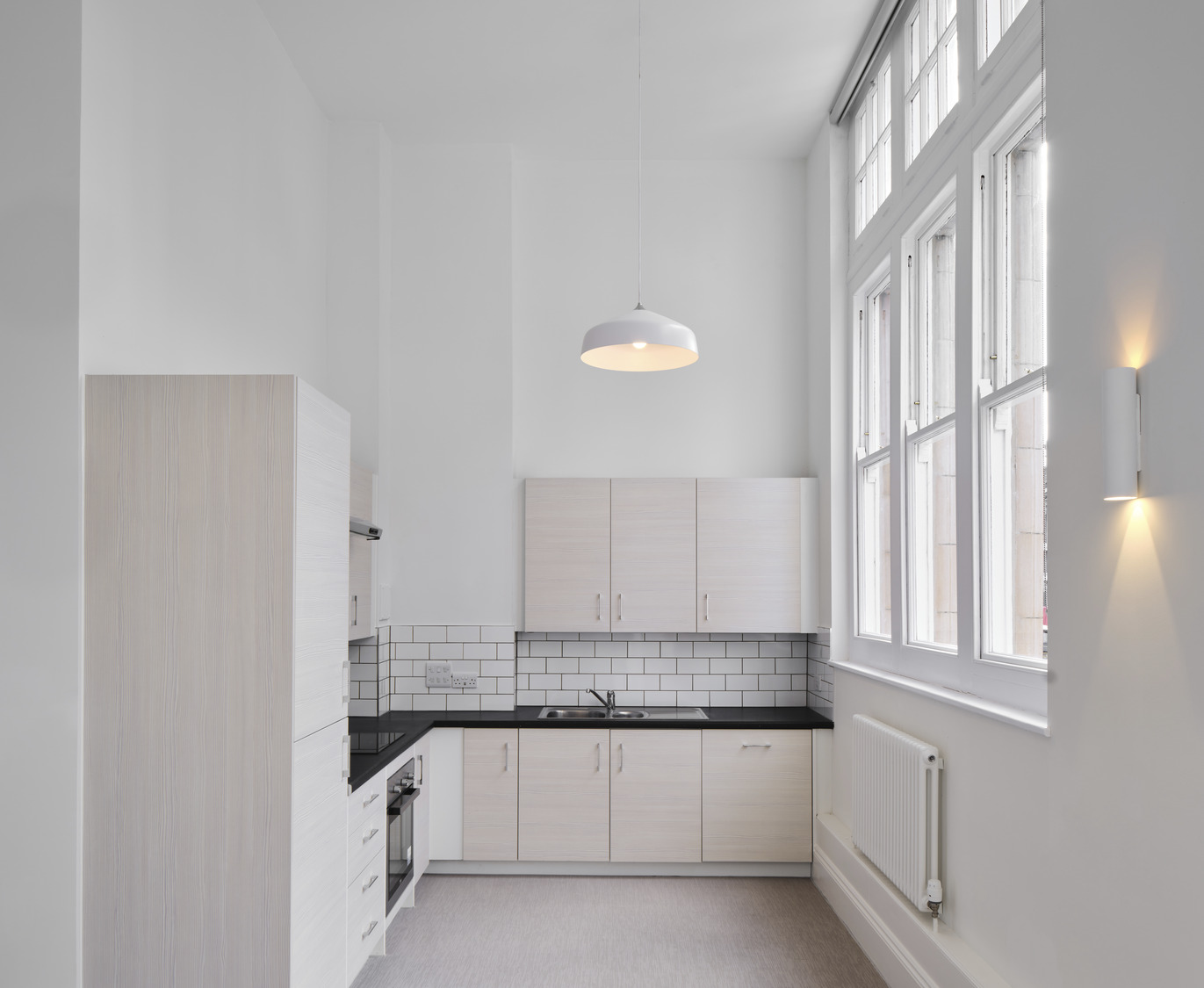
Planning History
The building’s Listed status and location within a conservation area meant planning approval was achieved alongside Listed building consent. Prerequisites for planning included demolition plans; an itinerary of existing elements and planned interventions to heritage fabric; and detailed information on material alterations to original features, in particular the main façade doors. MEP measures were thusly proposed to be routed to the back façade and additions such as secondary glazing were comprehensively outlined. Pre-application consultation primarily focused on residential amenity uplift, conversion to commercial use at ground, signage strategy, and reinstatement of the original station doors. All proposals were received favourably.
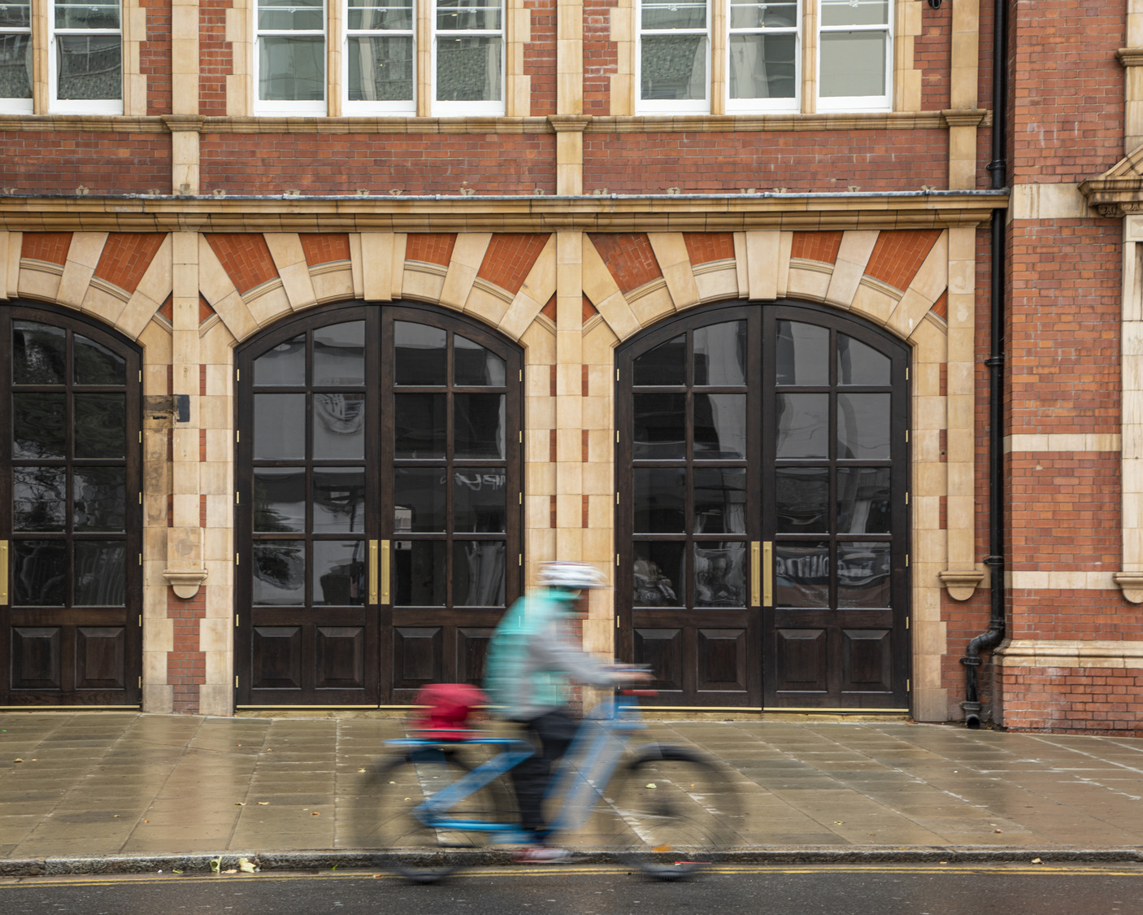
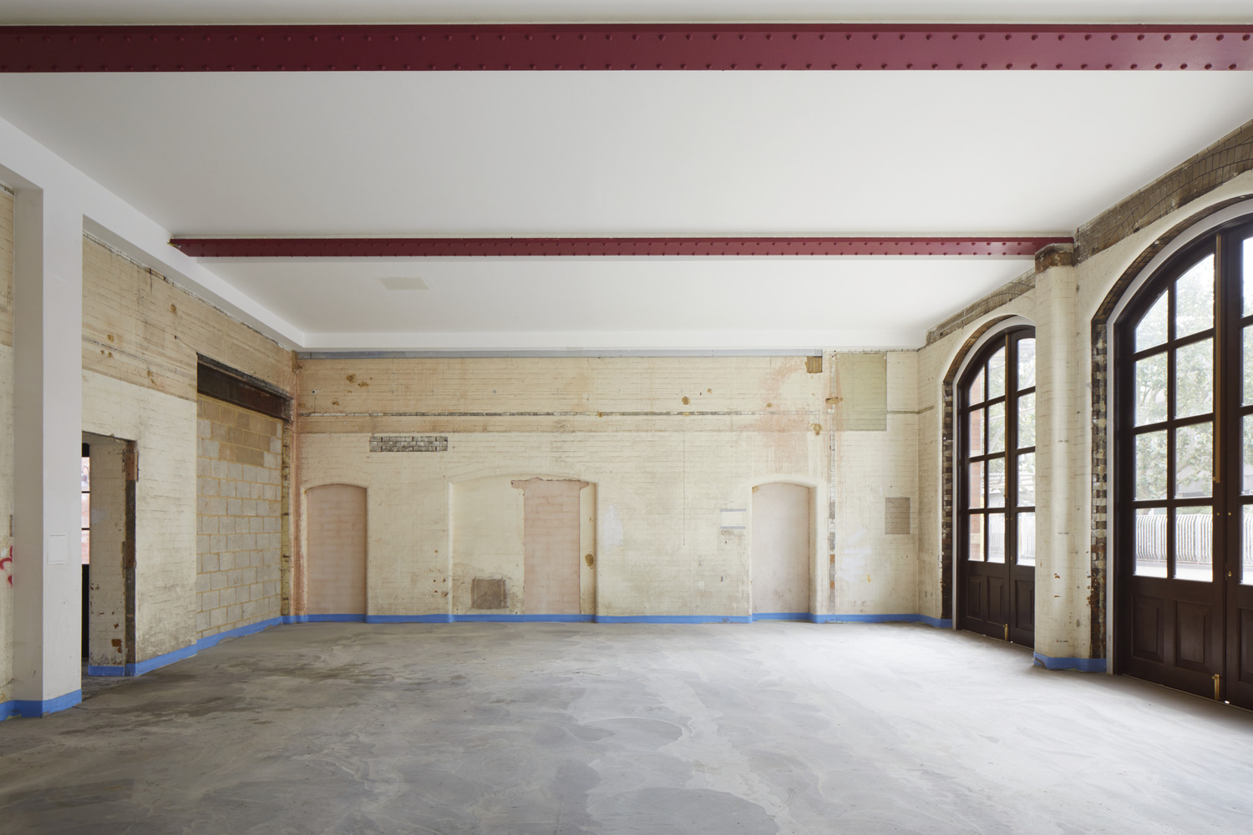
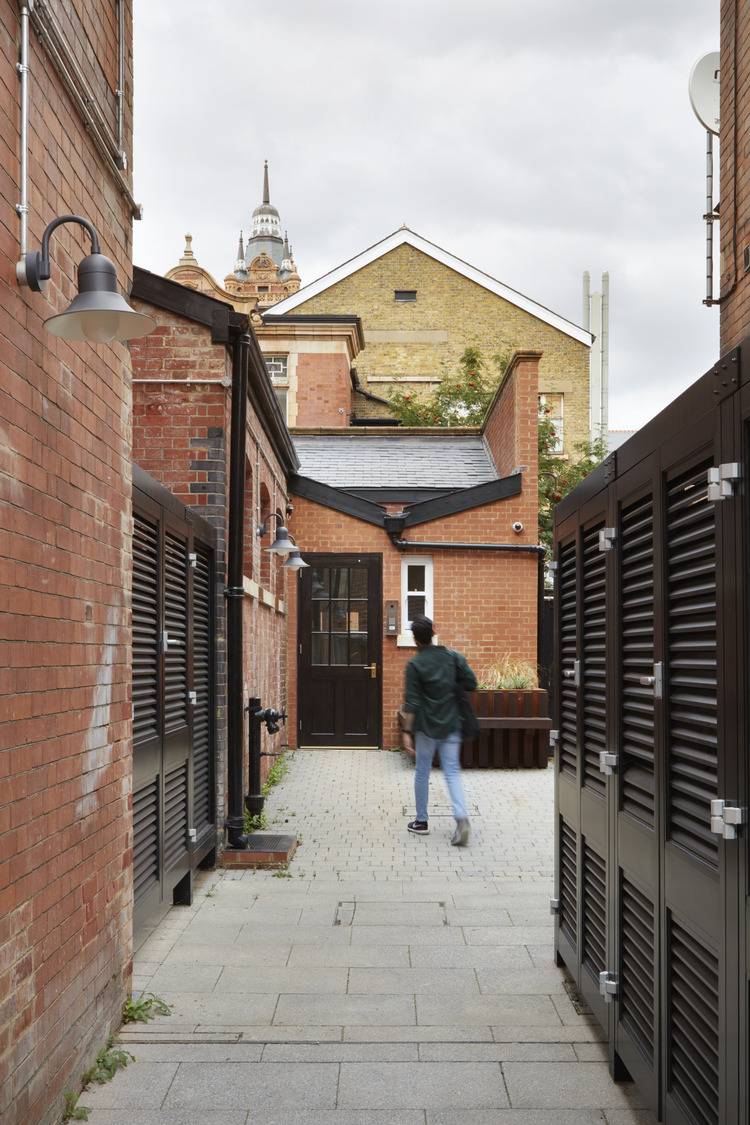
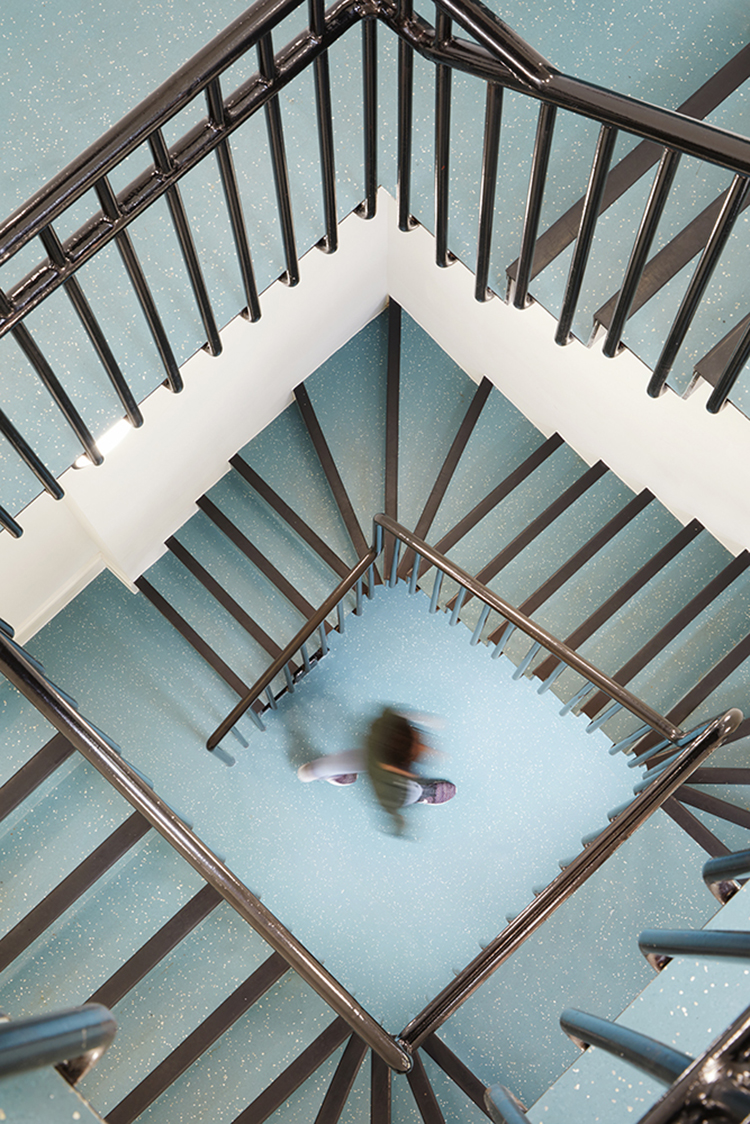
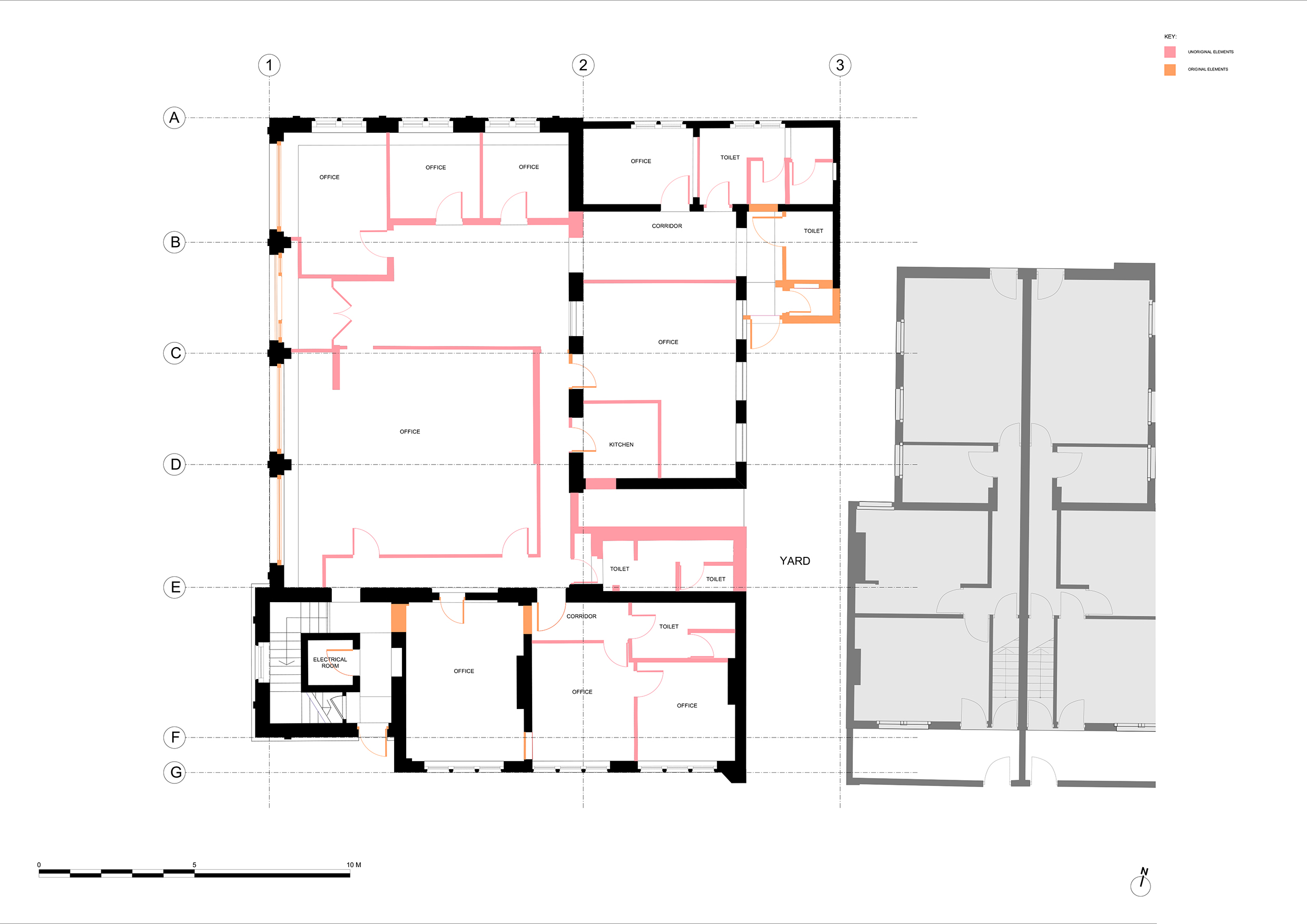
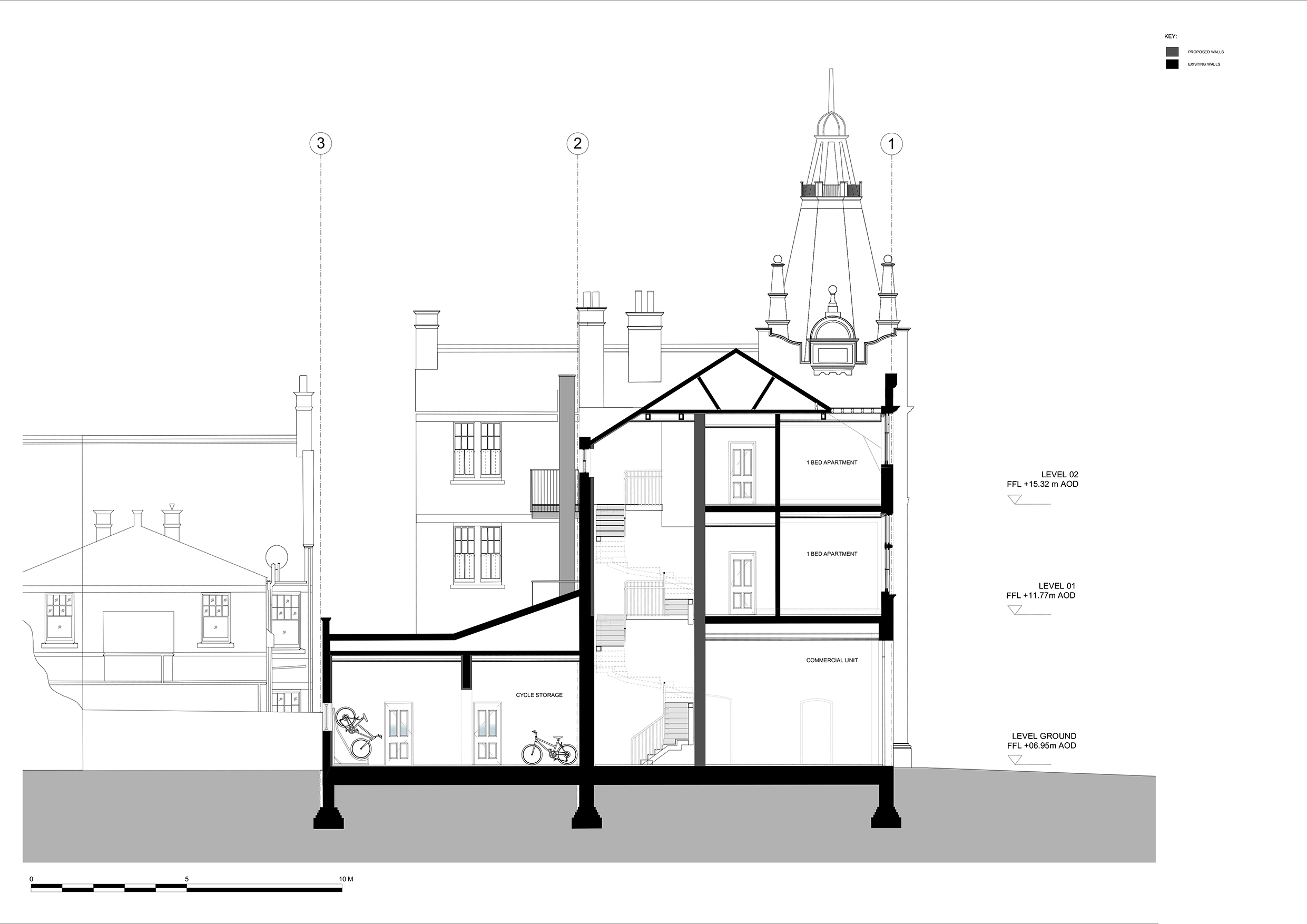
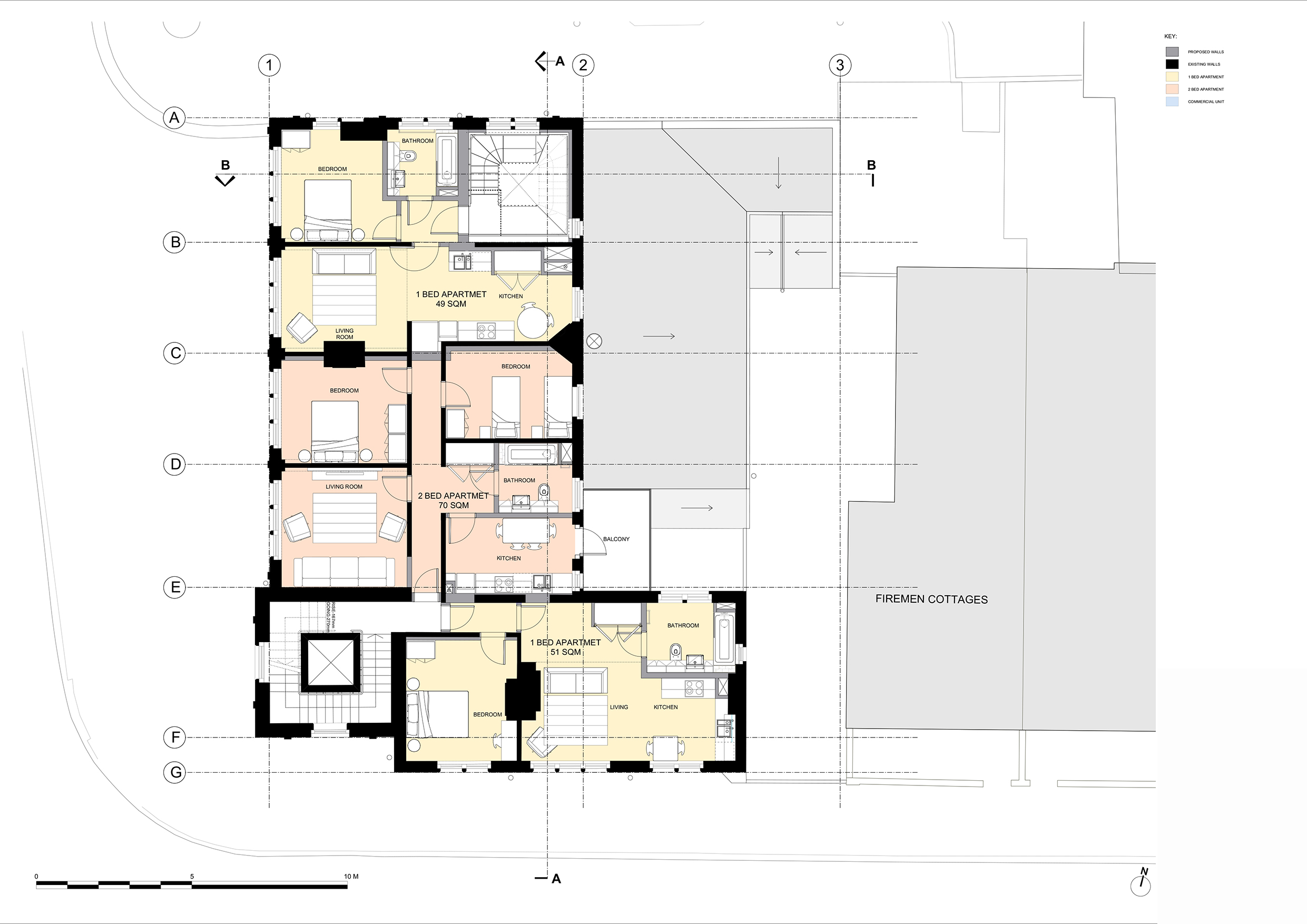
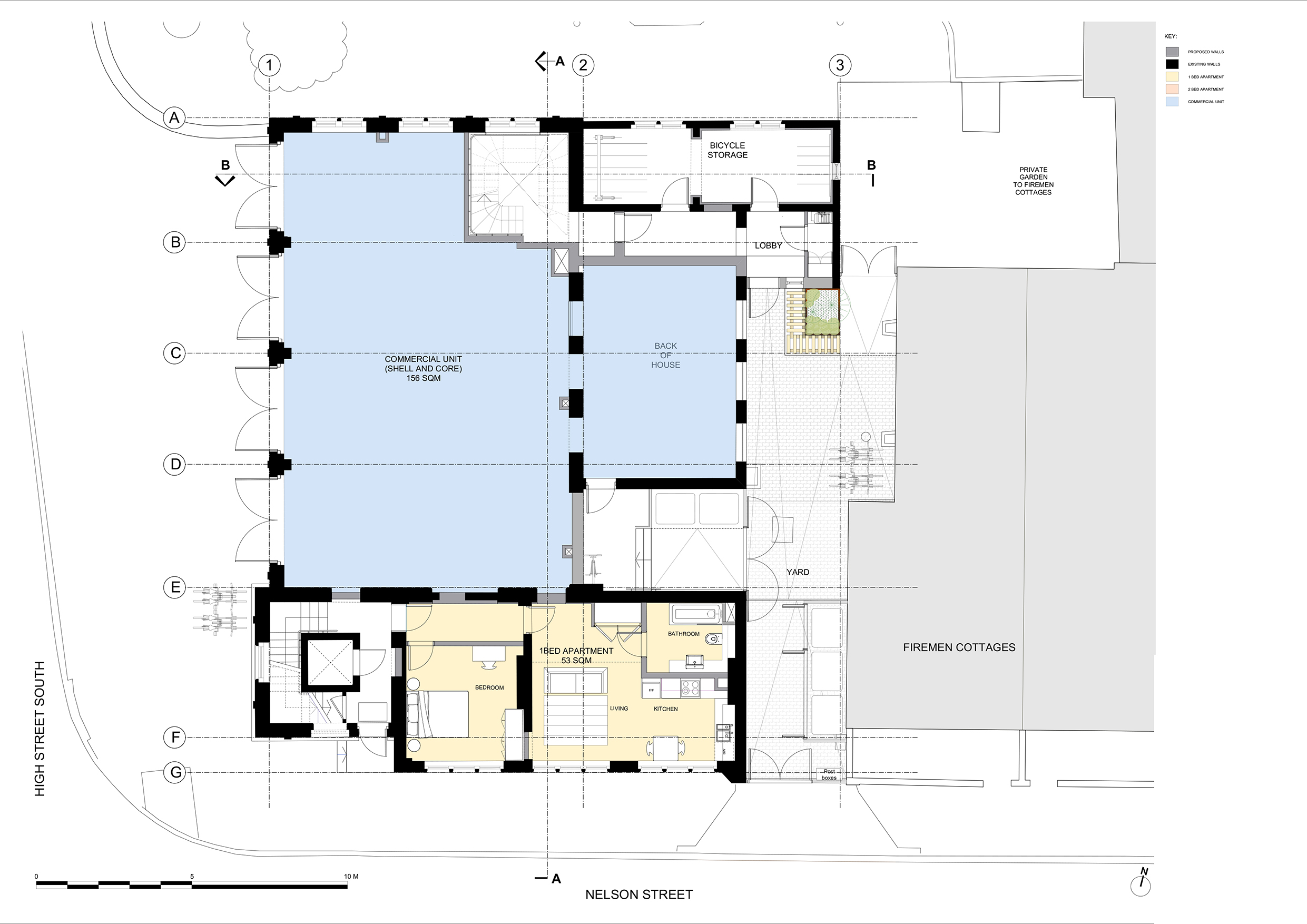
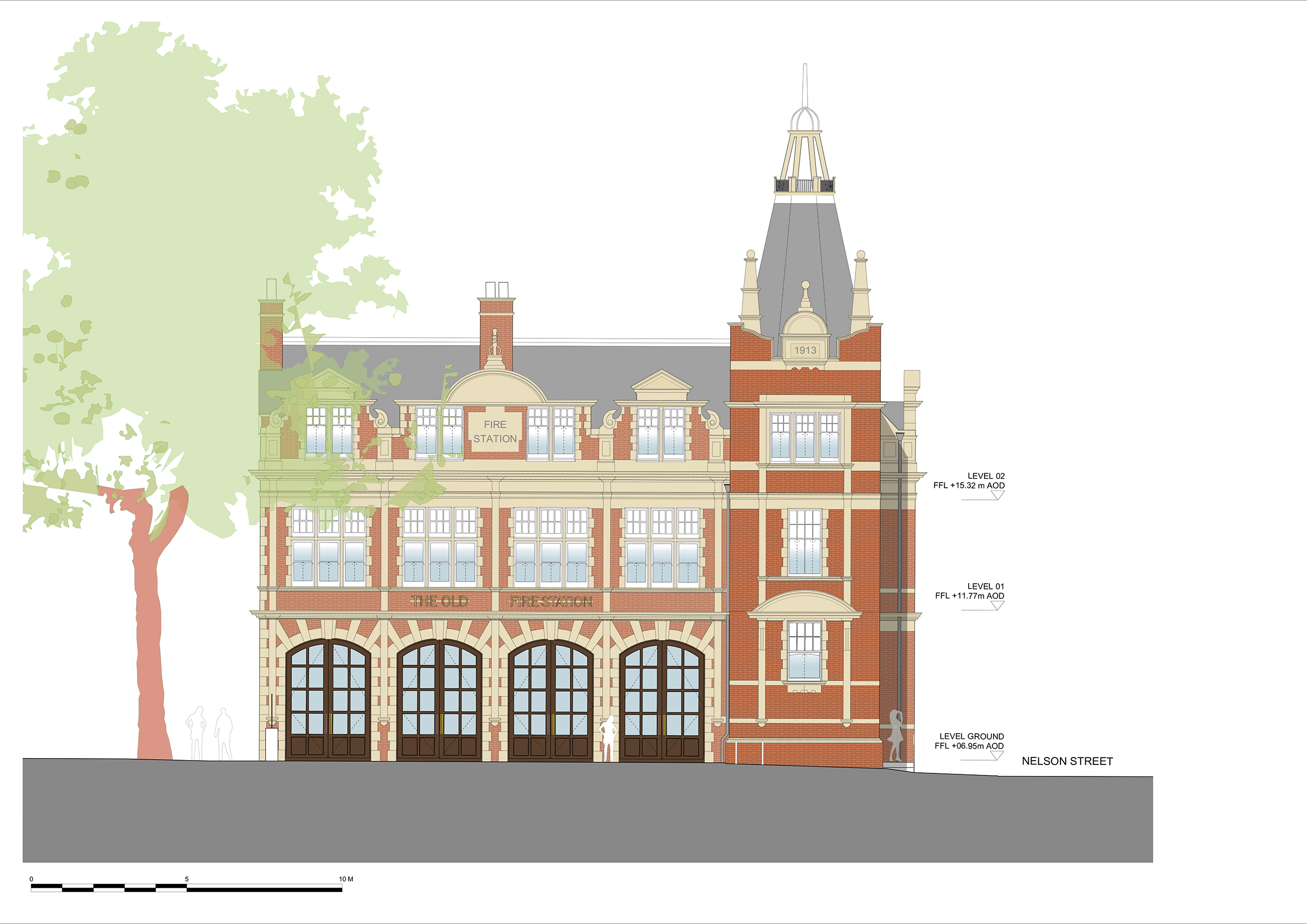
The Design Process
Adaptive re-use of East Ham’s formerly obsolete fire station, dRMM’s Old Fire Station project creates affordable social housing within a Grade II-listed landmark. As a rare example of heritage reinvention for social housing, the project showcases adaptive reuse as both a viable and affordable housing solution. Working to a £2million budget within heritage and conservation area constraints, the design safeguards the integrity of the derelict building, adding only low impact interventions internally, removing inappropriate additions, and restoring period features such as the station’s distinctive lookout tower.
Built in 1913 and closed as a station in 1960, the building was commissioned for repurpose in 2016, intended to deliver low-carbon residences. Seven flats for rent plus a 155sqm ground floor commercial unit were newly introduced, with the station’s former engine hall restored to its original proportions, removing later accretions including plasterboard partitions and a dropped ceiling.
The design’s key move was the reinstatement of four sets of 4m-high double doors, designed originally to accommodate the height of running fire engines. Original windows were repaired and supplemented with secondary glazing, with the station’s roof retrofitted with insulation to improve energy performance. The main residential entrance utilises an original door and staircase on the southwest corner, with a secondary staircase via the old engine room accessing two flats on the north side. Both this and generous internal bicycle storage are accessed through a yard at the rear. Across the floors the station now holds a single one-bedroom and six two-bedroom flats. Four of the units are dual aspect, with three having balconies overlooking the re-landscaped yard and wider civic complex.
Throughout, original materials and details such as the floor tiling and fireplace surrounds were retained, with new materials selected with sustainability in mind – such as oak for handrails and natural rubber flooring for communal spaces.
Key Features
This restoration transforms East Ham's Grade II listed old fire station building into seven characterful London Affordable Rent homes for those on London Borough of Newham's Housing list. The re-design provides quality residencies without carbon-heavy demolition and new-build. Much of the existing footprint was retained, creating a versatile yard, new residential entrance and servicing space for commercial units. A new steel staircase to the north, divides the plan, maximising homes per floor. Unoriginal fire escape stairs were replaced with balconies, providing generous outdoor space. The former fire engine room at ground level was converted into commercial space, animating the streetscape.
 Scheme PDF Download
Scheme PDF Download










