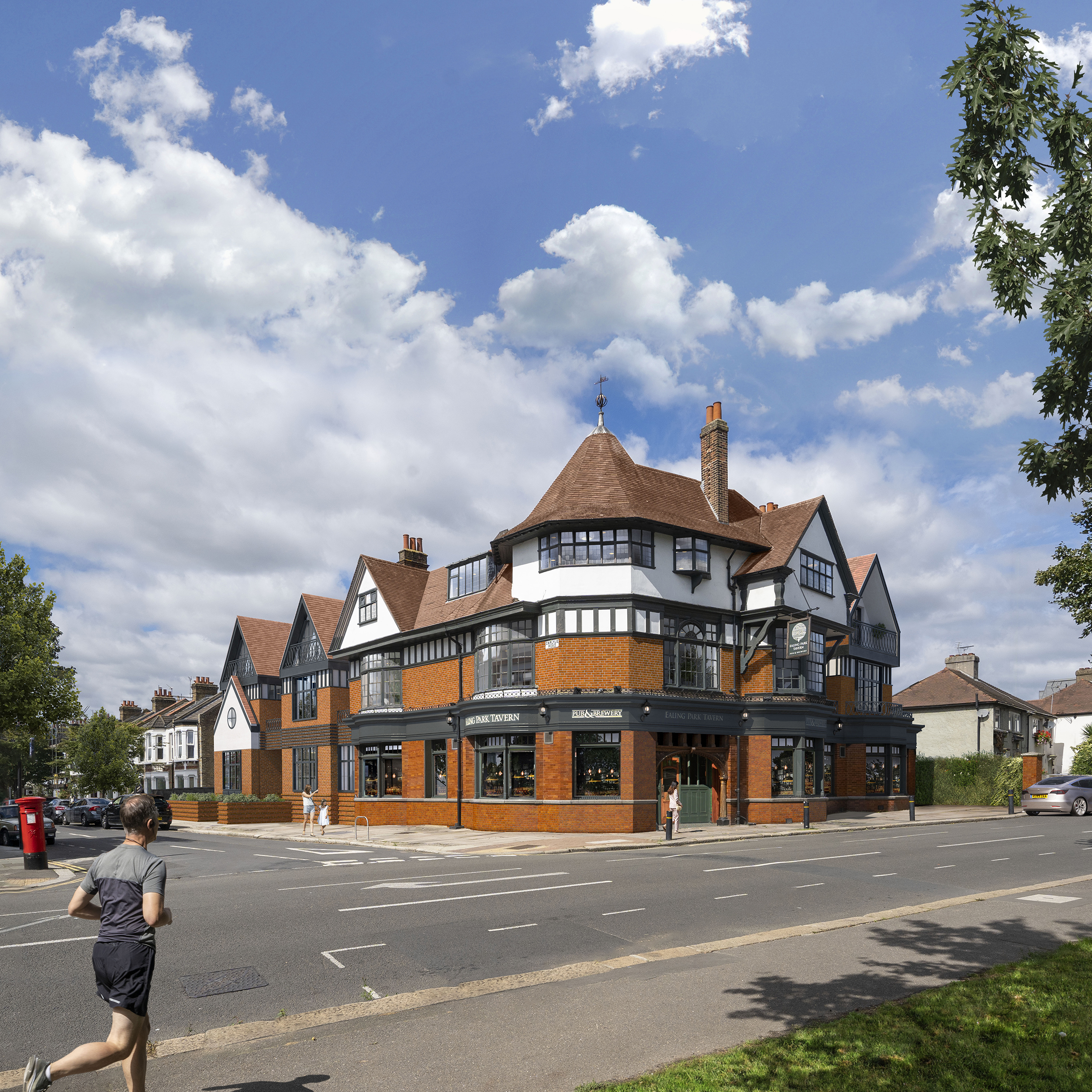Ealing Park Tavern
Number/street name:
222 South Ealing Road
Address line 2:
Ealing park Tavern
City:
London
Postcode:
W54RL
Architect:
Autor
Architect contact number:
2072498889
Developer:
R and S Property Associates Ltd.
Planning Authority:
London Borough of Ealing
Planning Reference:
204549FUL
Date of Completion:
09/2025
Schedule of Accommodation:
2 x 1 bed flats, 5 x 2 bed flats, 1 x 3 bed flat, 1 x 3 bed house
Tenure Mix:
100% private
Total number of homes:
Site size (hectares):
0.09
Net Density (homes per hectare):
71
Size of principal unit (sq m):
76
Smallest Unit (sq m):
55
Largest unit (sq m):
122
No of parking spaces:
0


Planning History
The scheme was submitted in November 2020 after a pre application held with Ealing in May 2020.
Following the pre application a community consultation event was held virtually, with the scheme presented by one of our Architects and questions submitted.
The planning application was approved, subject to legal agreement, in January 2021.













The Design Process
The Ealing Park Tavern is a prominent and locally-important public house located on a corner opposite Clayponds Gardens. By redeveloping the site and adding sensitively-designed contemporary architecture, it is possible to bring the pub back into use for the local community, secure its long term viability and provide much-needed housing for the area.
Between 2001-2017 it is reported that London lost 1220 pubs (London.gov.uk). Many of these historic local nodes are either closed and left to decay or are replaced entirely, part of a slow erosion of key architectural pieces that define the character of London’s suburbs.
Autor was commissioned by the client to retain the existing pub and its garden on the ground floor, and extend the building on Carlyle and South Ealing road to provide 8 flats and one family townhouse.
Research determined that the pub was comprised of an original corner building by EW Lacey, constructed in 1885, with additions made in 1930 & 1970. These 20th Century Extensions were cleared away to create a unified development by replicating the existing bays and gables – linking the pub and its adjoining stable building. The form and materials of these new elements have been carefully selected to match the existing Arts & Crafts building but provide a modern interpretation, with appropriate bricks used as well as refined black metal detailing.
The new flats are spread out across the new and old building, with dual aspect orientations, tall ceilings, terraces and generous areas above the GLA standards for London. Importantly, the pub garden will be retained as a key community asset and the residents will enjoy their own private courtyard spaces. Overall, the project will enhance this important building in Ealing and strengthen its role in local life.
Key Features
- Retaining a key heritage and community asset in Ealing
- Heritage led design that unifies the site and preserves the Arts and Crafts character of the existing Ealing Park Tavern
- All flats are oversized, tall ceilings (3.1m at first floor)
- External original details are reflected internally, e.g. clearstory windows at the first floor
- All new-build flats are dual aspect and have amenity space
- Clear spatial arrangements between the residential areas and existing pub, allowing its continued use
 Scheme PDF Download
Scheme PDF Download














