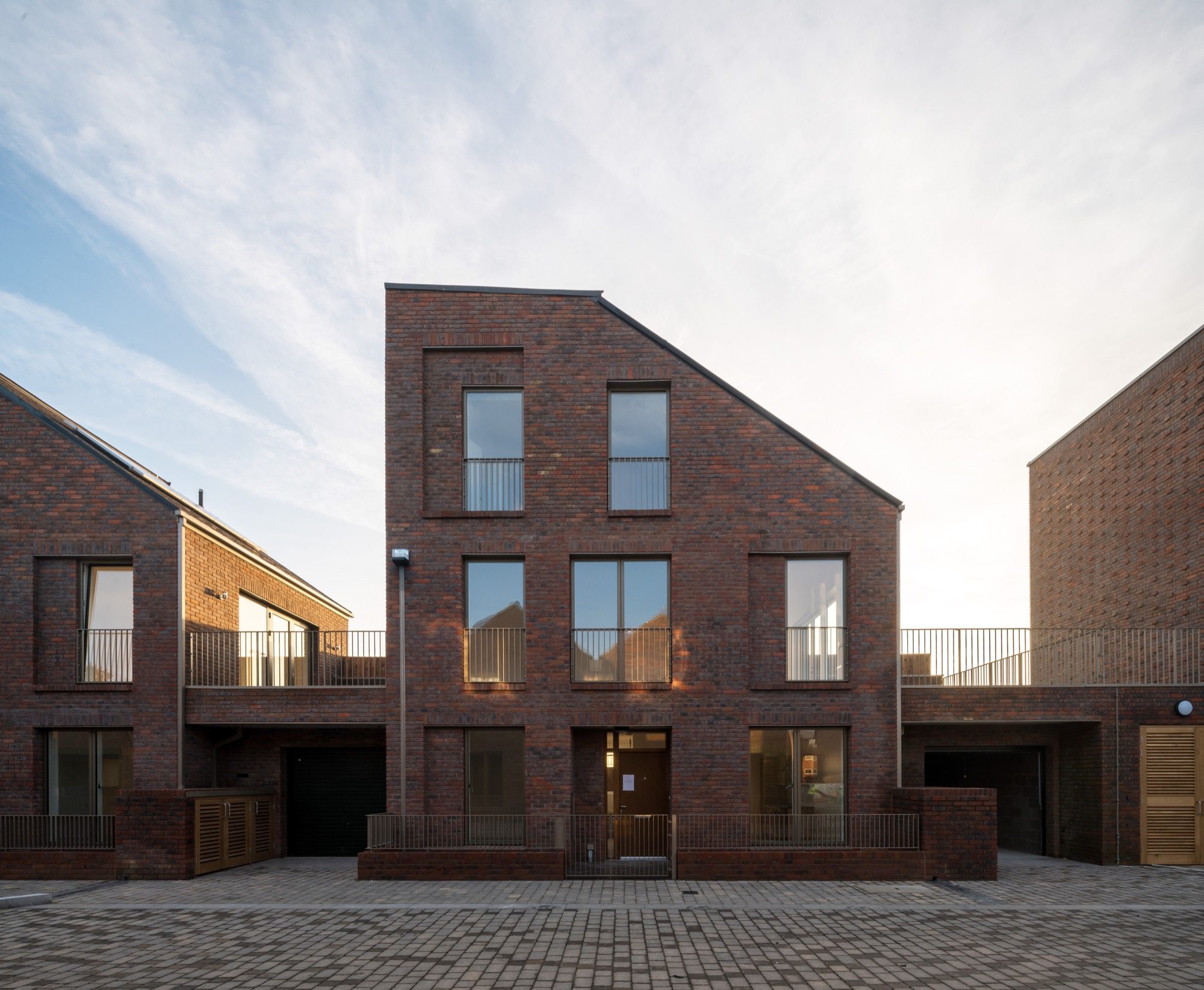Dujardin Mews
Number/street name:
Dujardin Mews
Address line 2:
Enfield
City:
London
Postcode:
EN3 4FJ
Architect:
Karakusevic Carson Architects
Architect:
Maccreanor Lavington
Architect contact number:
Developer:
London Borough of Enfield.
Planning Authority:
London Borough of Enfield
Planning Reference:
P13-00698LBE
Date of Completion:
09/2025
Schedule of Accommodation:
6 x 1 bed , 8 x 2 bed , 20 x 2 bed , 4 x 4B6P - houses/flats etc?
Tenure Mix:
50% Shared Ownership, 50% Social Rent
Total number of homes:
Site size (hectares):
0.79
Net Density (homes per hectare):
48
Size of principal unit (sq m):
100
Smallest Unit (sq m):
54
Largest unit (sq m):
118
No of parking spaces:
28


The Design Process
Karakusevic Carson Architects, Macreanor Lavington and East were appointed by London Borough of Enfield in September 2012 to create the masterplan, housing design and public realm for the Dujardin Mews project. Over a 6 month period, the Design team worked with the community, the council and the Oasis Hadley Academy to deliver the detailed planning submission for the 38 new homes in March 2013. Planning Approval was received in May 2013. Karakusevic Carson were novated to the contractor in 2014 and took the scheme through to completion.
 Scheme PDF Download
Scheme PDF Download
