Dover Court Estate
Number/street name:
Dover Court Estate
Dove Road
Islington
Address line 2:
City:
London
Postcode:
SE10 8DF
Architect:
Pollard Thomas Edwards
Architect contact number:
Developer:
Homes for Islington.
Contractor:
Lovell
Planning Authority:
London Borough of Islington
Planning consultant:
NULL
Planning Reference:
P2014/3363/FUL
Date of Completion:
Schedule of Accommodation:
1 x 3 bed apartment wheelchair accessible, 2 x 1 bed house, 2 x 5 bed house, 10 x 2 bed apartment (2 wheelchair accessible), 12 x 2 bed house, 16 x 3 bed house, 27 x 1 bed apartment (4 wheelchair accessible)
Tenure Mix:
70% Social Rent, 30% Private Rent
Total number of homes:
Site size (hectares):
3
Net Density (homes per hectare):
101
Size of principal unit (sq m):
55
Smallest Unit (sq m):
51
Largest unit (sq m):
167
No of parking spaces:
61
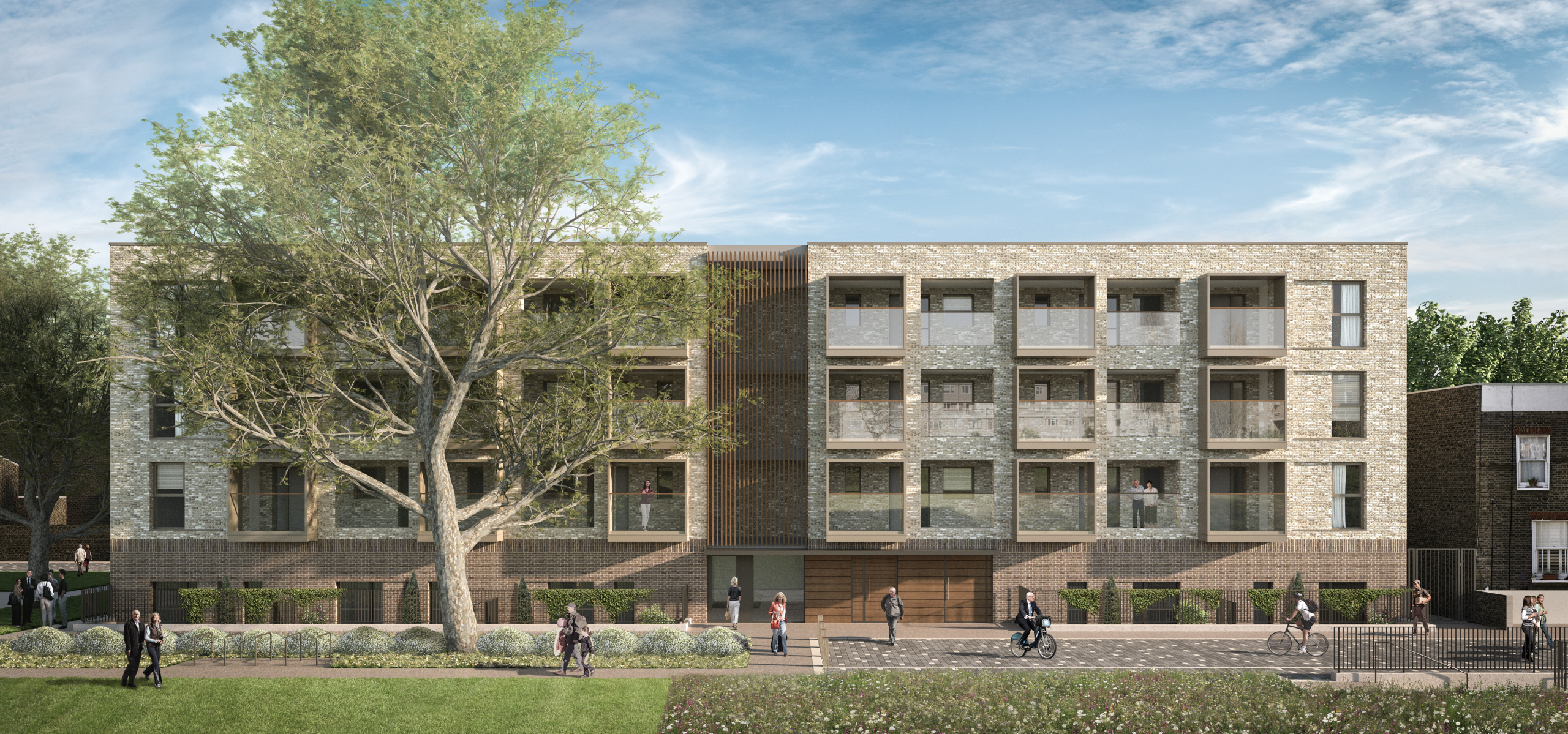
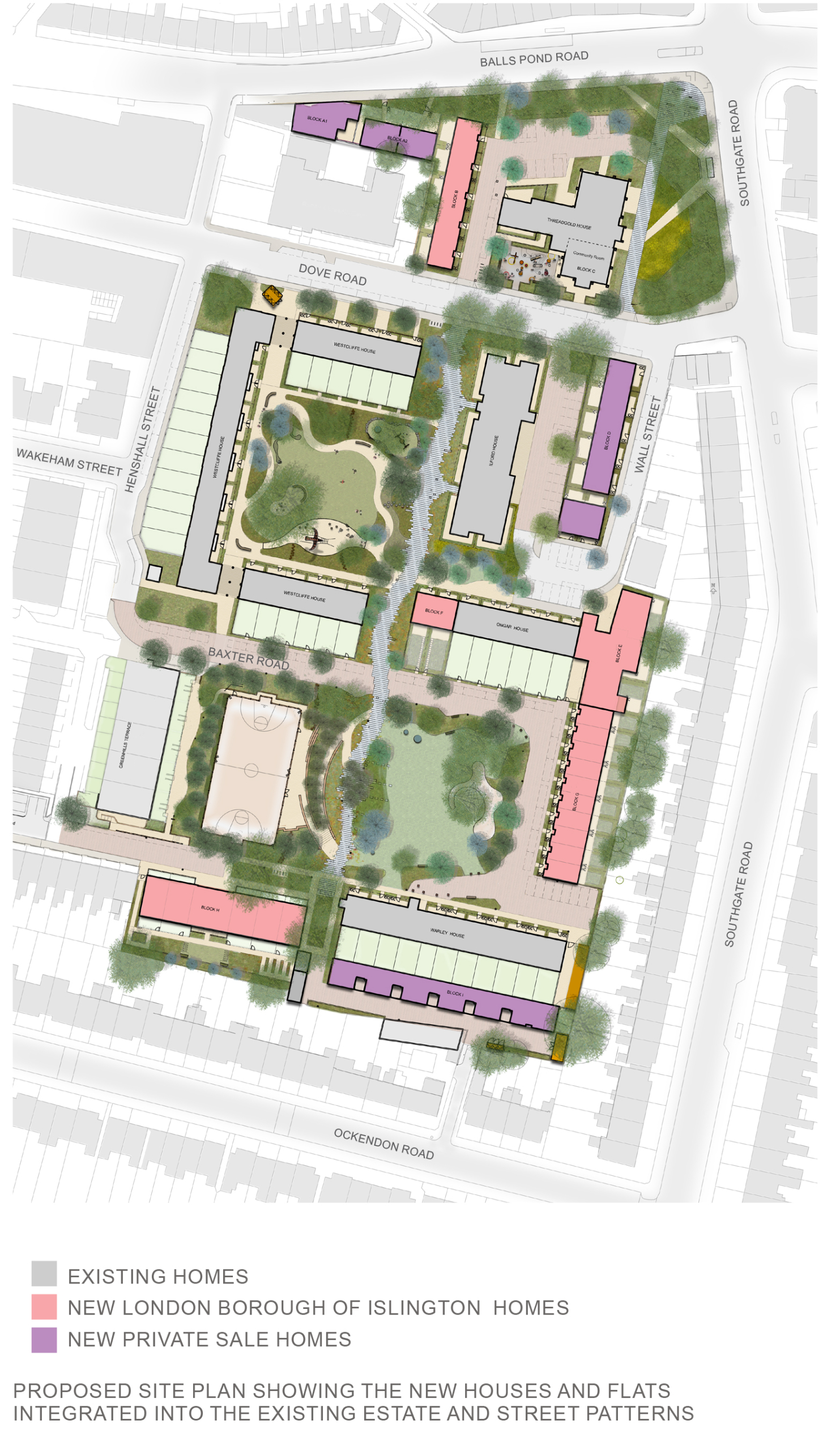
Planning History
Through early consultation, Pollard Thomas Edwards and Farrer Huxley Associates worked closely with the local planning authority and its Design Review Panel to agree our approach to Dover Court, which is a flagship regeneration project for the Borough. Once the overall strategy was determined, planners were concerned to manage the potential impacts on neighbours, especially overlooking, daylight and sunlight. Working with specialist consultants, we achieved a design that the local authorits fully supported. At the detailed level, the development meets Islington's housing design requirements, which go beyond London Plan standards, including enhanced Lifetime Homes and additional ceiling height.
Three phases with detailed planning on all phases.
The sustainability requirements for this project have been driven by two requirements: Newham's Development Brief and the GLA and Newham's Planning Policy
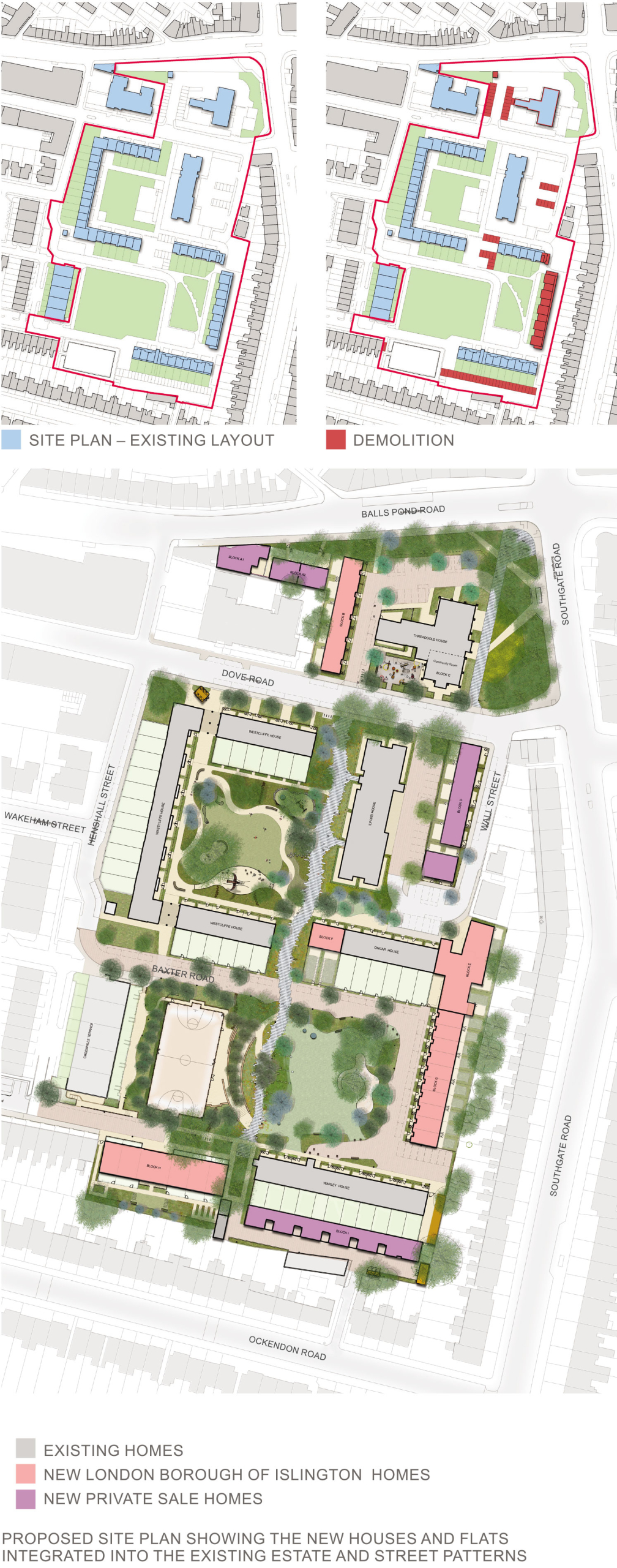
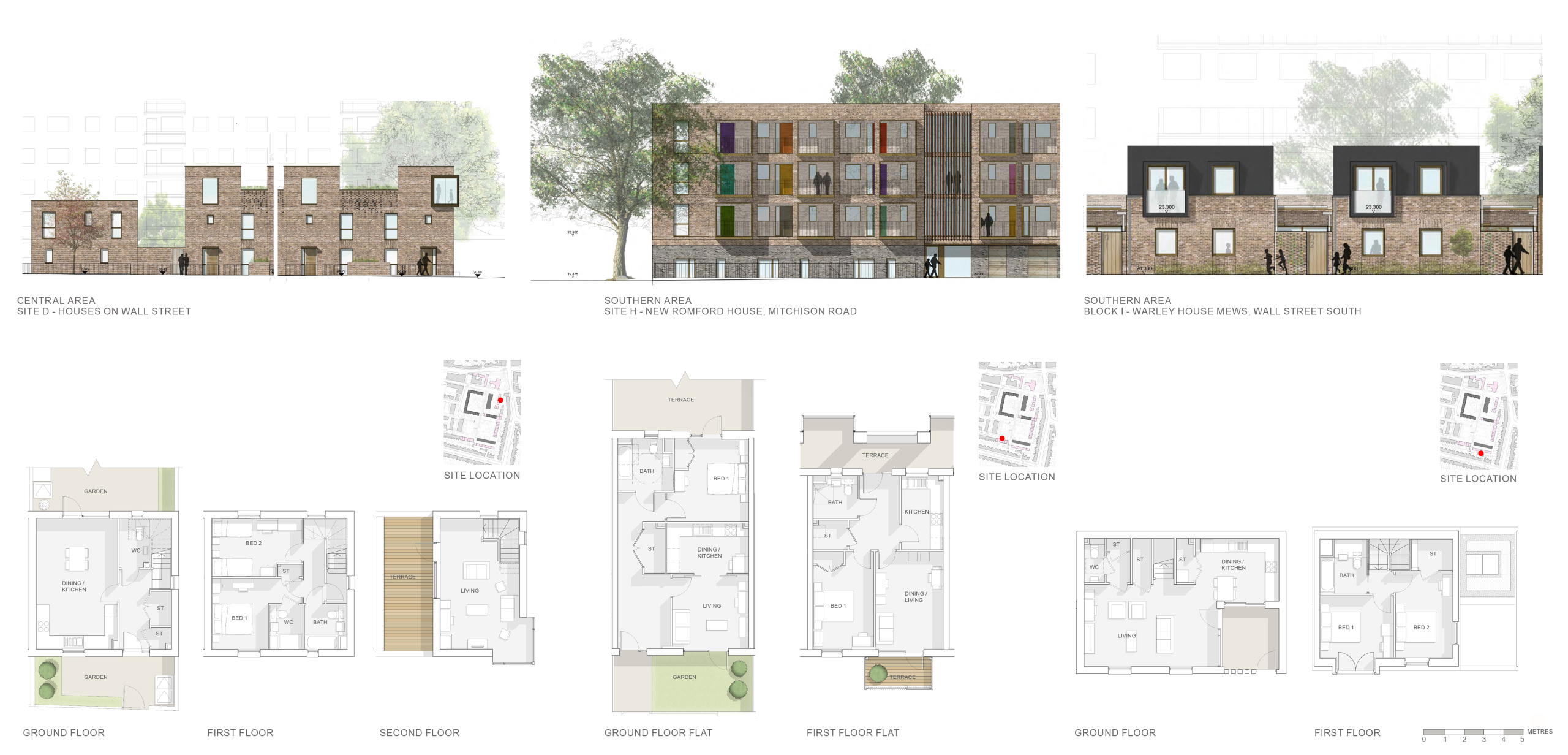
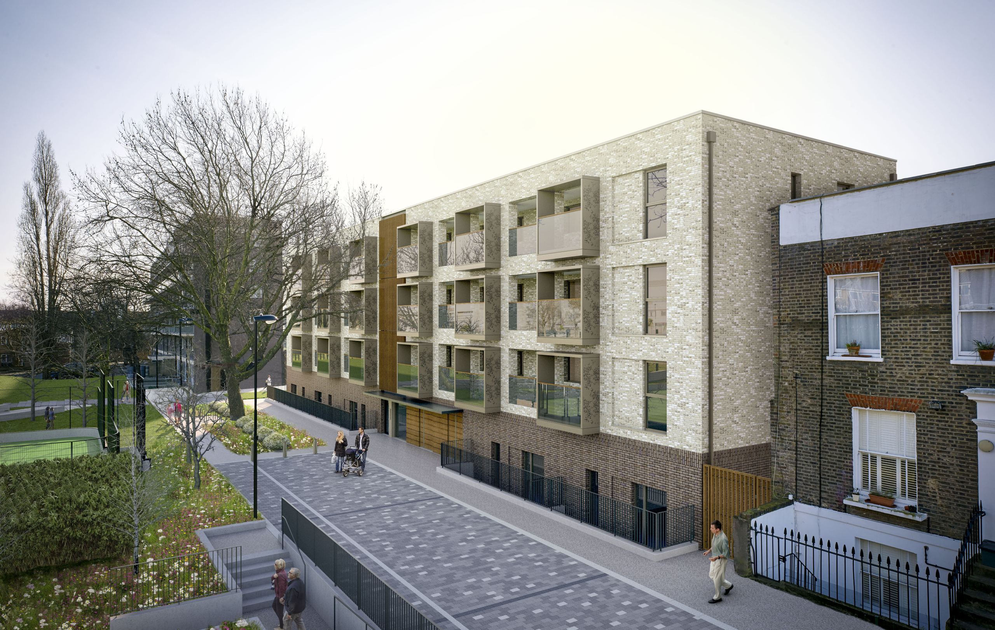
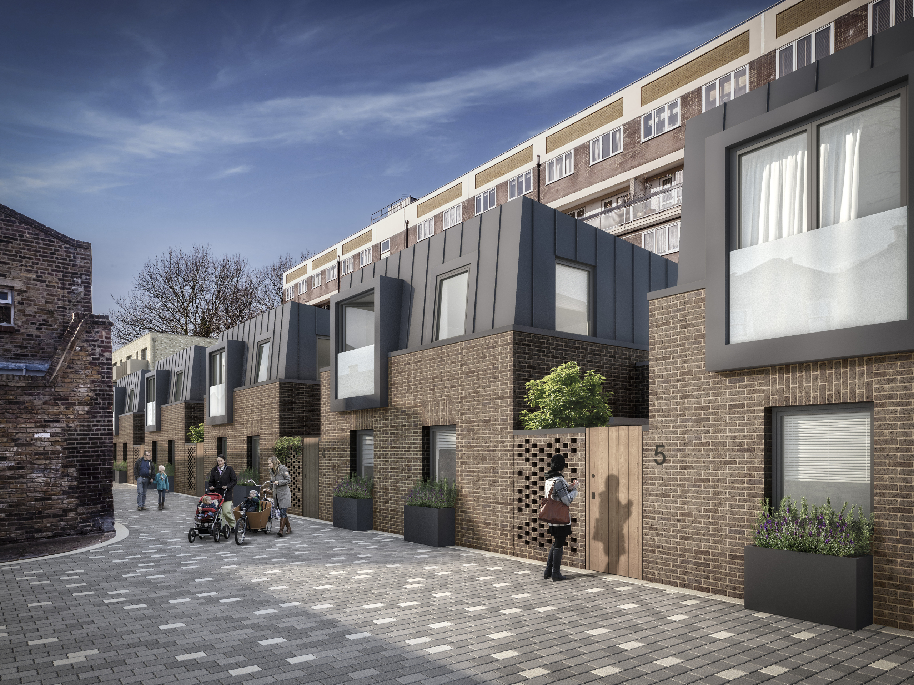
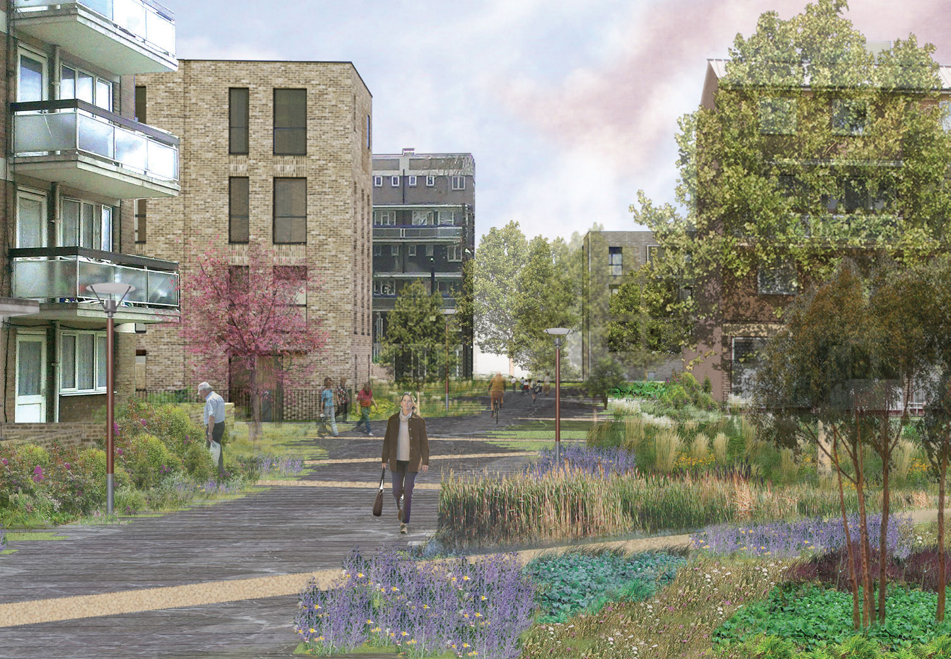
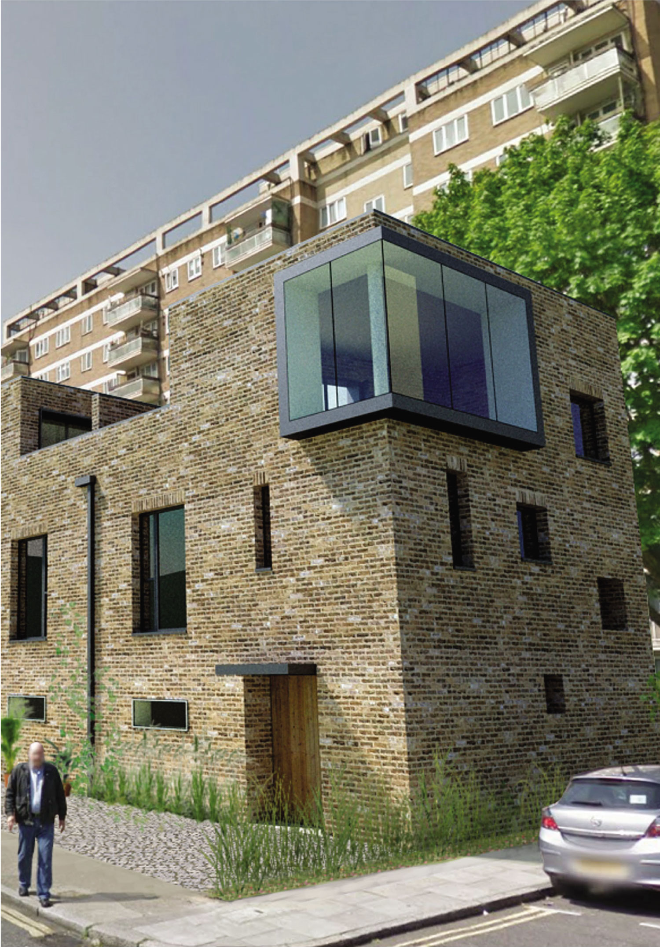
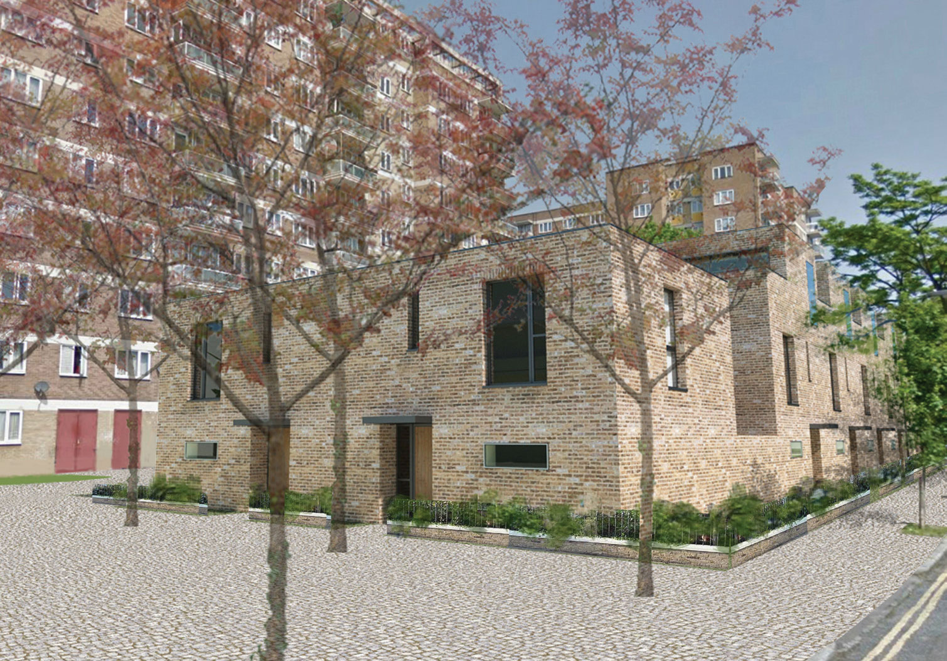
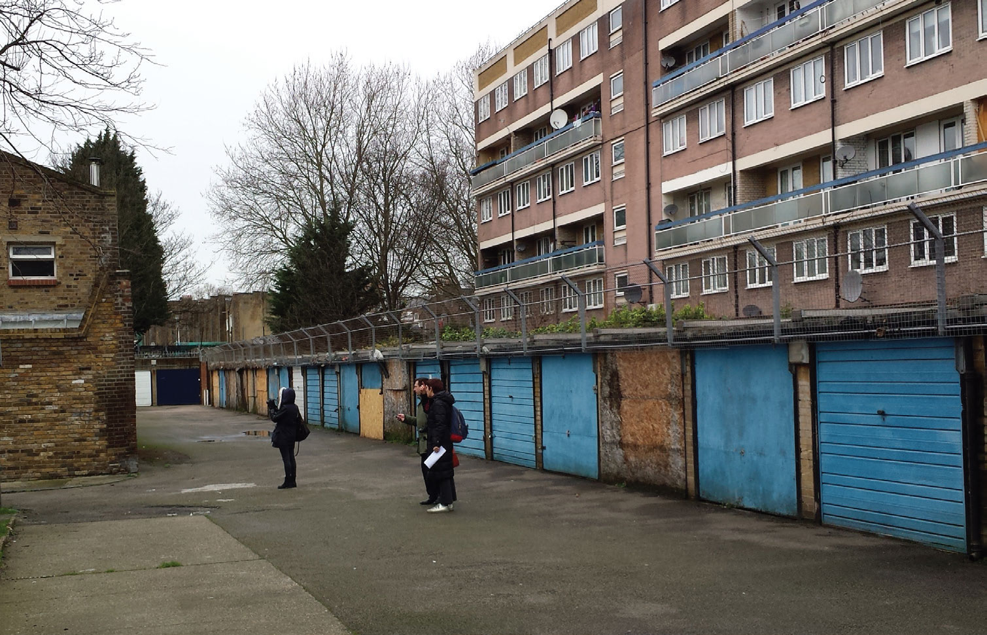
The Design Process
The existing community on and around the Dover Court estate has actively shaped the development proposals.
Three major public events, held over a period of 18 months starting in May 2013, enabled local people to understand and influence the emerging proposals. Smaller sessions were held with particular groups, including the Tenants and Residents Association, residents of neighbouring Queen Elizabeth Court sheltered housing and other neighbours from specific streets. The team met several times with older residents of Romford House, who had direct input into the layout of their new homes and shared garden.
With each group, suggections and concerns raised at each meeting were addressed at the next session, and wherever possible the design was revised accordingly. For example, the wide south-facing access-decks on Block H respond to residents' desire for casual social spaces, and the courtyard houses on Balls Pond Road were redesigned to take account of concerns from Queen Elizabeth Court about overlooking and daylight impacts.
With the development now on site, liaison with residents and neighbours is continuing, with the focus shifting from design to the logistics of delivery. Temporary parking and access routes are being agreed with residents to minimise disruption.
Three phases with detailed planning on all phases.
The sustainability requirements for this project have been driven by two requirements: Newham's Development Brief and the GLA and Newham's Planning Policy
 Scheme PDF Download
Scheme PDF Download









