Dora Carr Close
Number/street name:
Dora Carr Close
Address line 2:
City:
Oxford
Postcode:
OX3 9RF
Architect:
Allford Hall Monaghan Morris
Architect:
Ruff Architects
Architect contact number:
Developer:
Greensquare Group.
Planning Authority:
Oxford City Council,
Planning Reference:
12/03280/FU
Date of Completion:
08/2025
Schedule of Accommodation:
14 x 1 bed apartments, 14 x 2 bed apartments, 15 x 3 bed houses, 4 x 4 bed houses
Tenure Mix:
11% Market sale, 49% Social Rent, 40% Shared Ownership
Total number of homes:
Site size (hectares):
0.00
Net Density (homes per hectare):
32
Size of principal unit (sq m):
96
Smallest Unit (sq m):
0
Largest unit (sq m):
0
No of parking spaces:
79
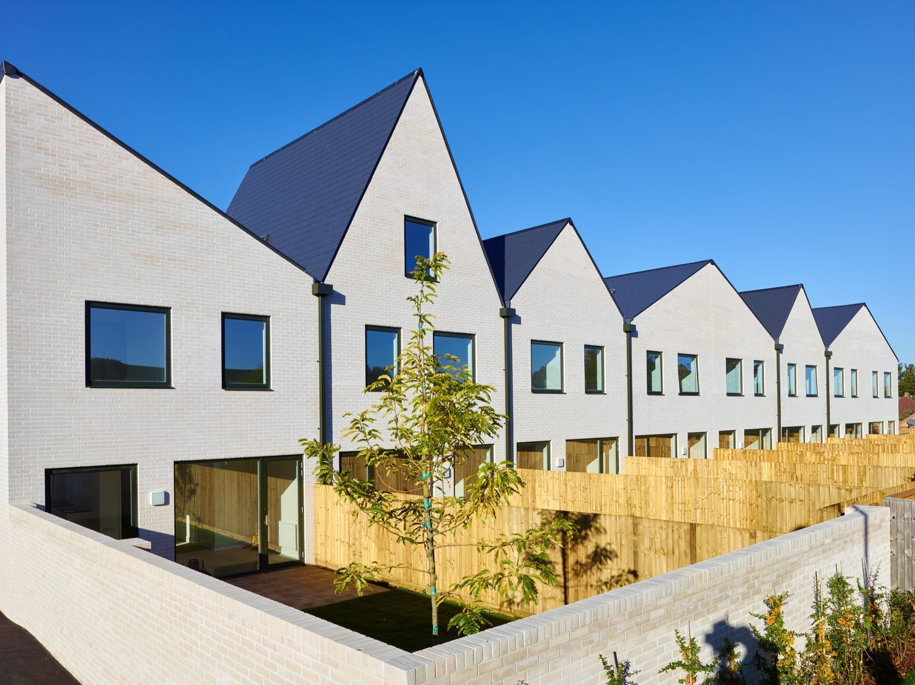
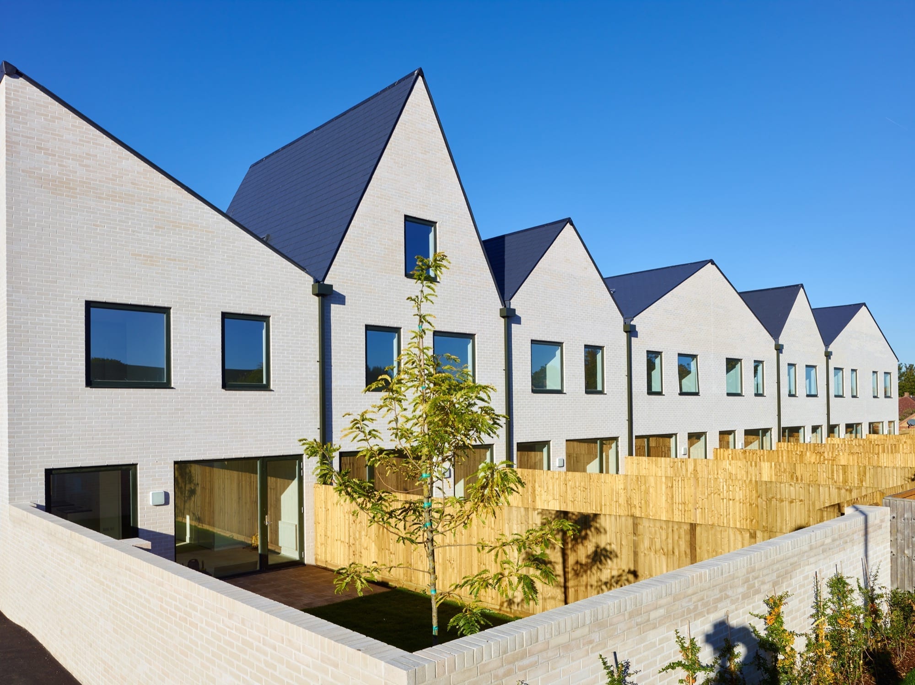
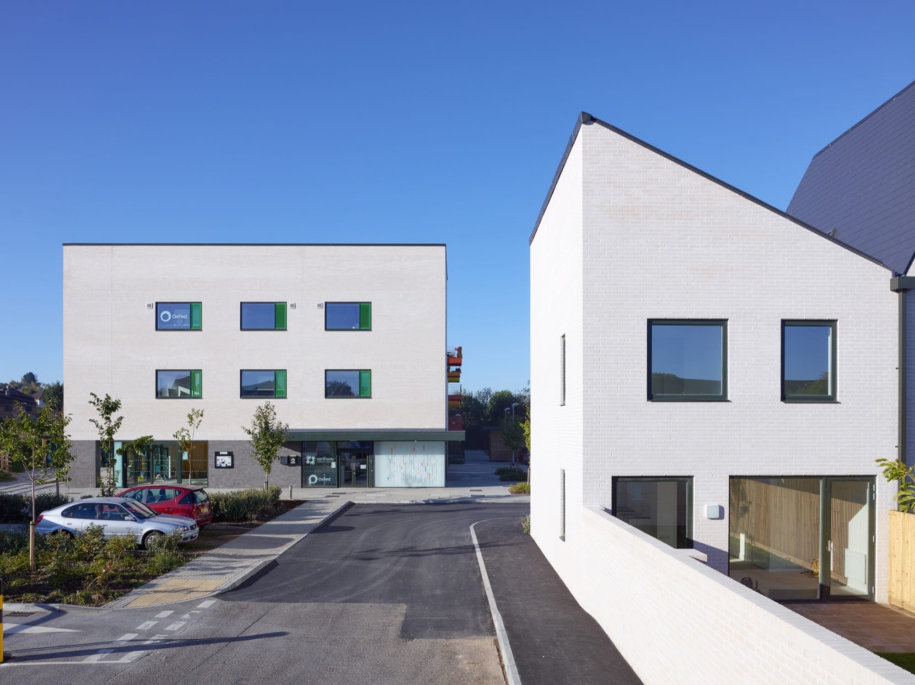
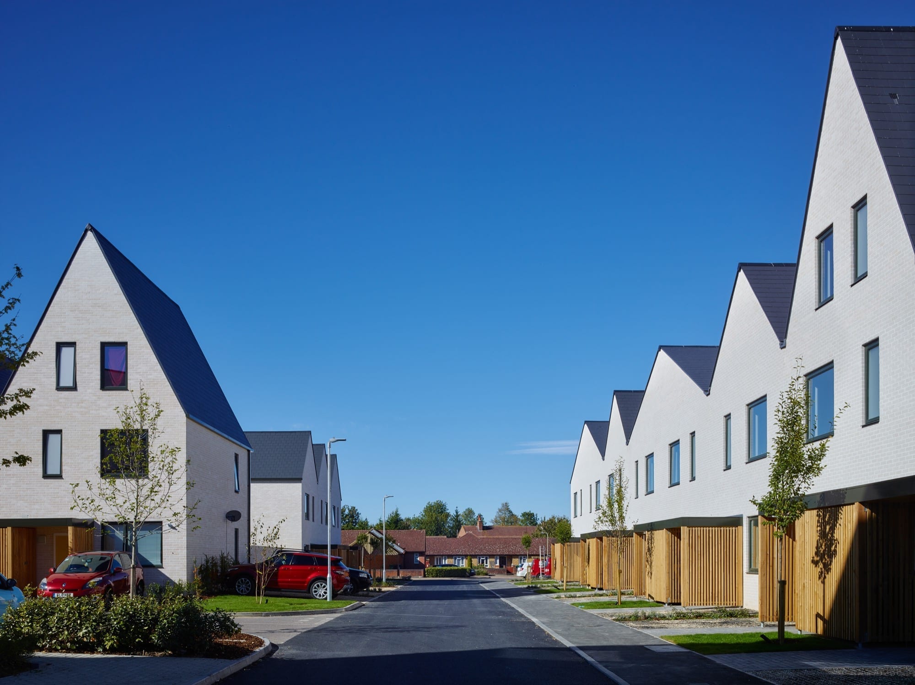
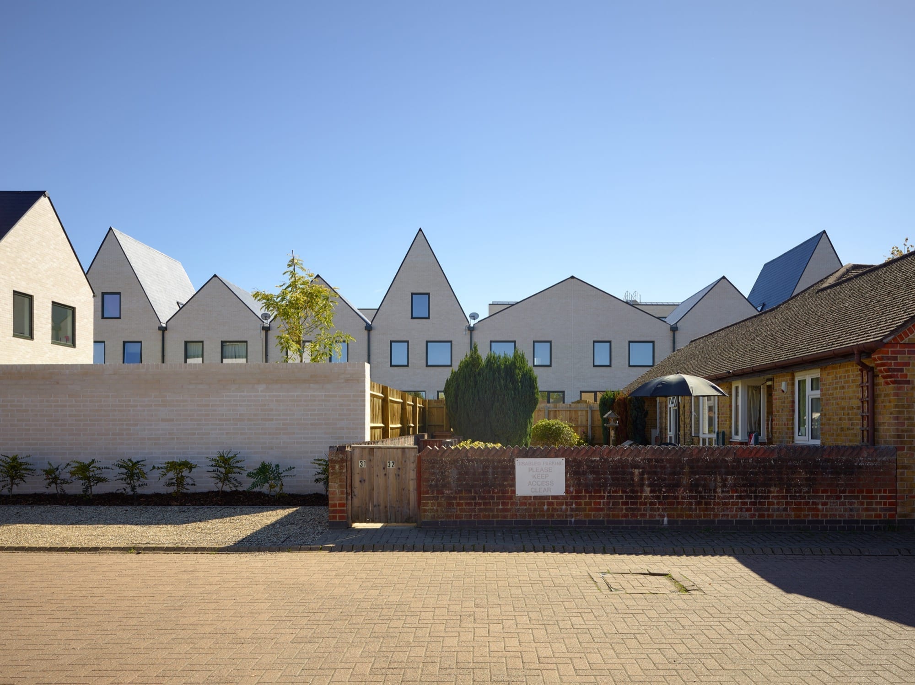
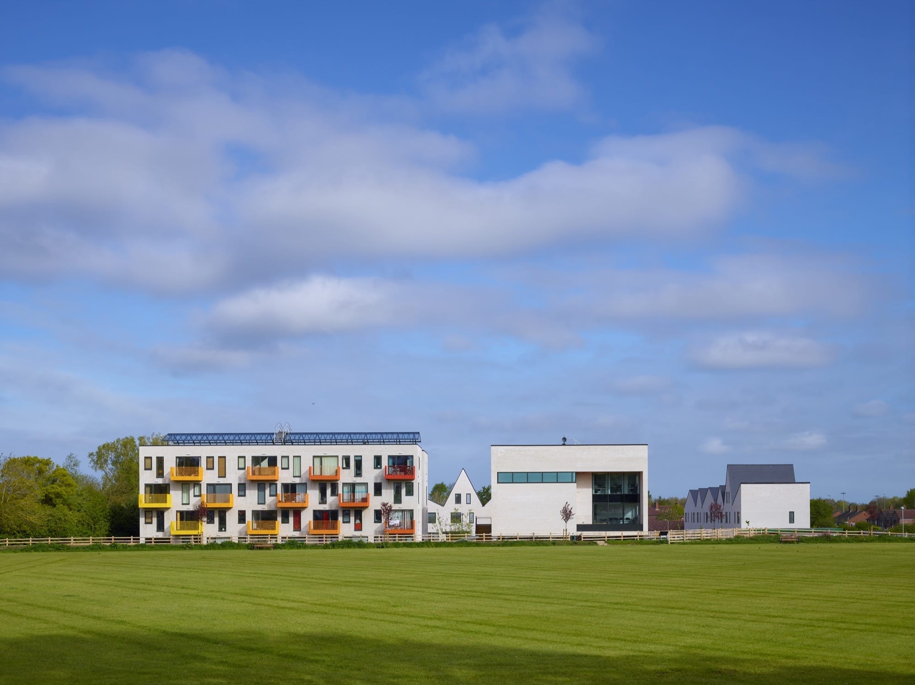
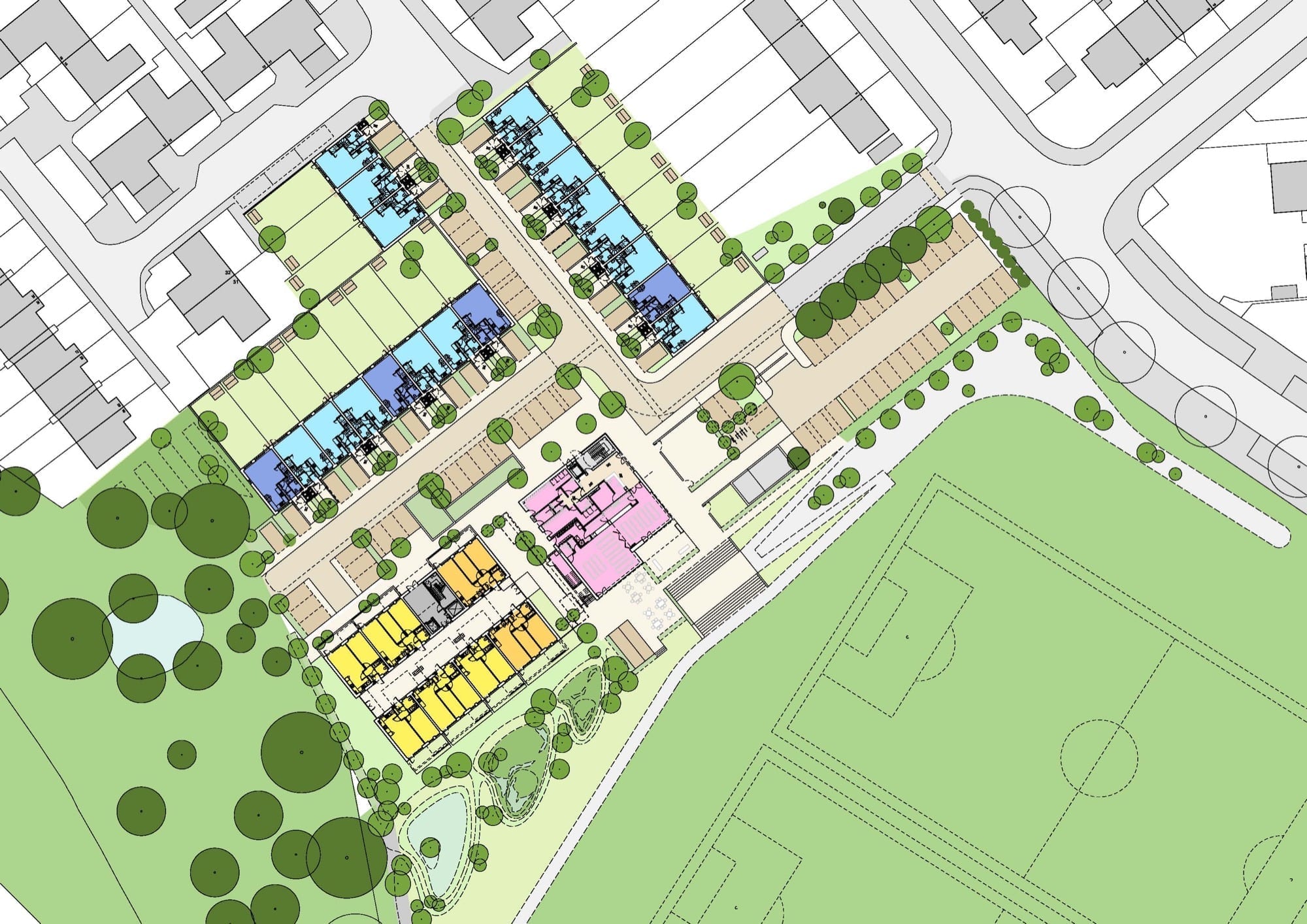
The Design Process
The project was submitted for planning in 2012 after a series of public consultation events and pre-application meetings with the council. As part of this pre-application consultation process, OCC Departments, including the Planning, Housing & Communities, Leisure Teams, Highways, Ecology, Arboriculture, Waste Management and Secure by Design Thames Valley team, along with the local police sergeant for Northway, have all provided their expert experience and input into helping to shape the brief for this social housing and community project.•Planning approval was granted in September 2013.
 Scheme PDF Download
Scheme PDF Download






