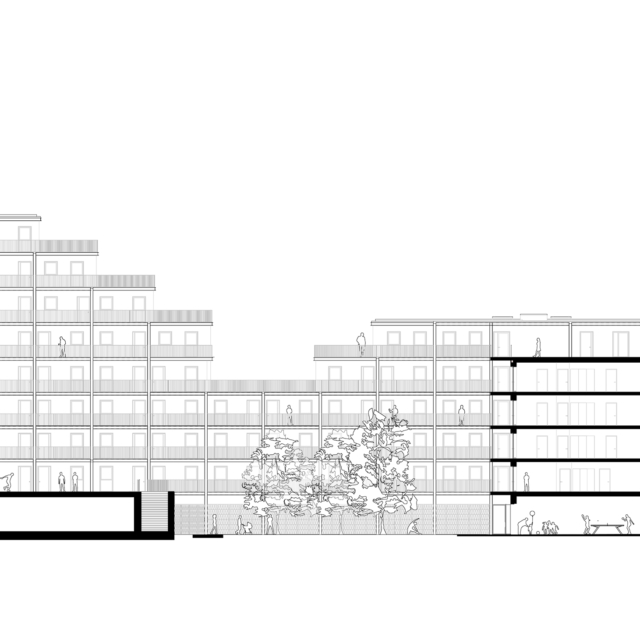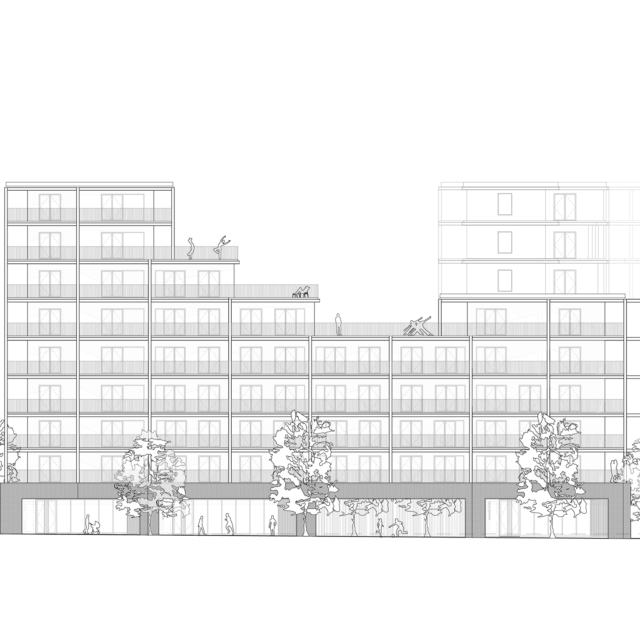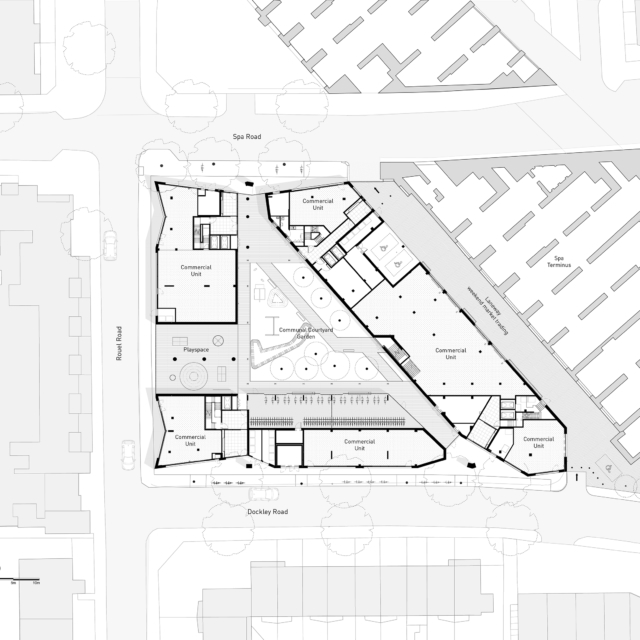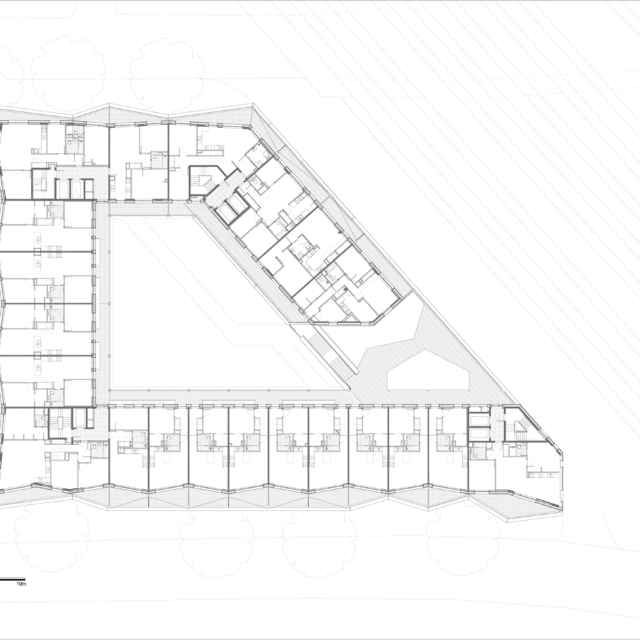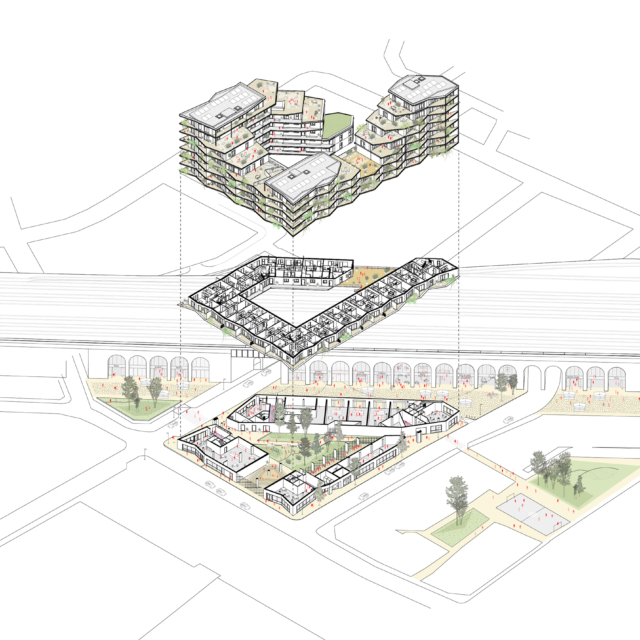Dockley Apartments
Number/street name:
5 Dockley Road
Address line 2:
Southwark
City:
London
Postcode:
SE16 3SN
Architect:
Studio Woodroffe Papa Ltd.
Architect:
Poggi Architecture
Architect contact number:
077256 48814
Developer:
Matching Green.
Planning Authority:
London Borough of Southwark
Planning consultant:
Temple Group
Planning Reference:
18/AP/0091
Date of Completion:
09/2025
Schedule of Accommodation:
24 x 3 bed flats, 42 x 2 bed flats, 45 x 1 bed flats plus 1,100m2 Commercial space
Tenure Mix:
38% affordable ( 18% social rent, 20% shared ownership) 62% private)
Total number of homes:
Site size (hectares):
0.36 ha
Net Density (homes per hectare):
308
Size of principal unit (sq m):
78
Smallest Unit (sq m):
51m2
Largest unit (sq m):
129m2
No of parking spaces:
3 (disabled accessible car spaces)
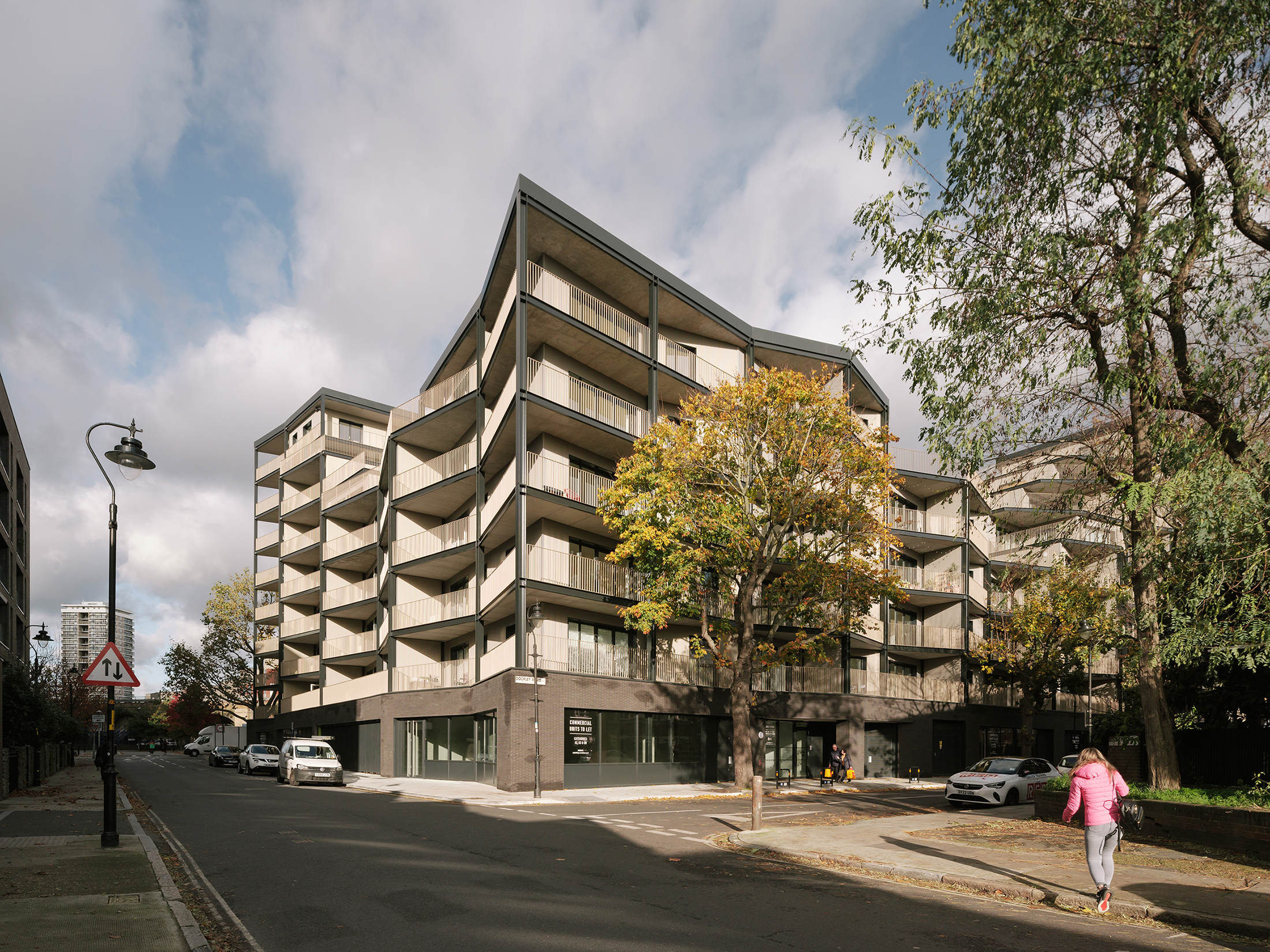
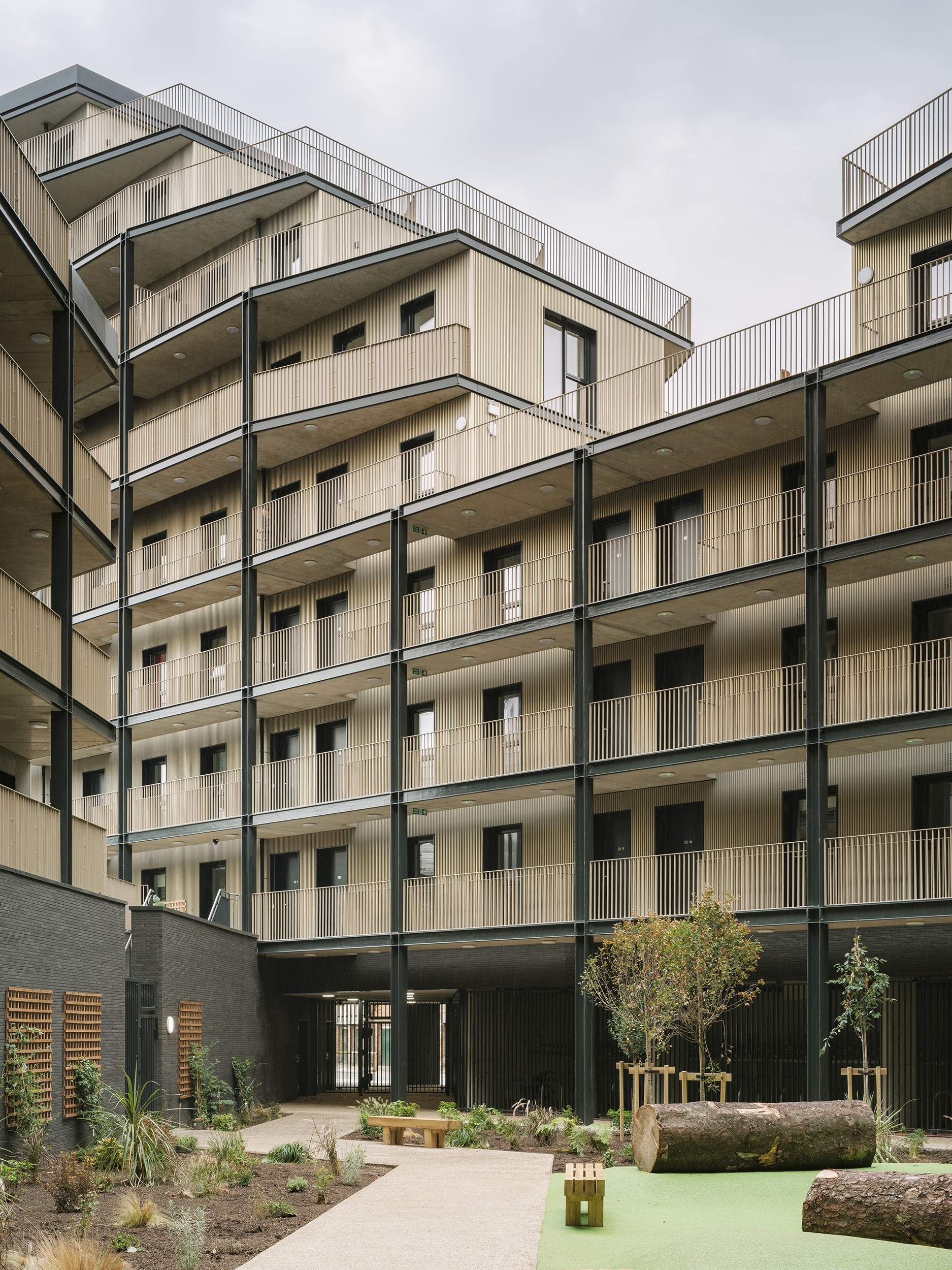
Planning History
First pre-application meeting: 2017
Full planning submission: January 2018
Planning permission granted with conditions: April 2019
Start on site: April 2020
Novation to contractor: March 2020
Completion: August 2022
Community and local residents have been actively engaged throughout the design process. Two consultations were held on site and were open to residents and businesses both adjacent and in a wider area. These provided the opportunity to talk to the whole project team
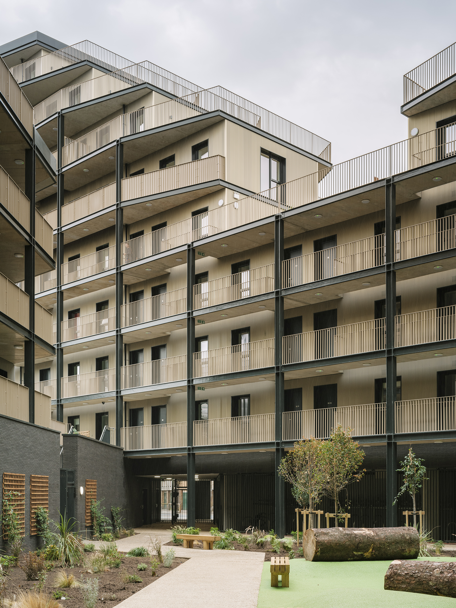
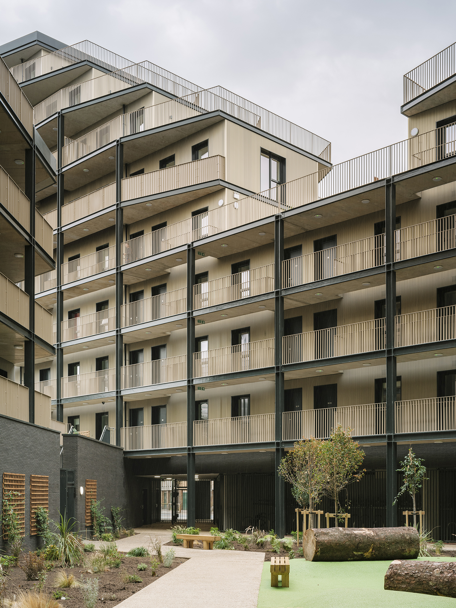
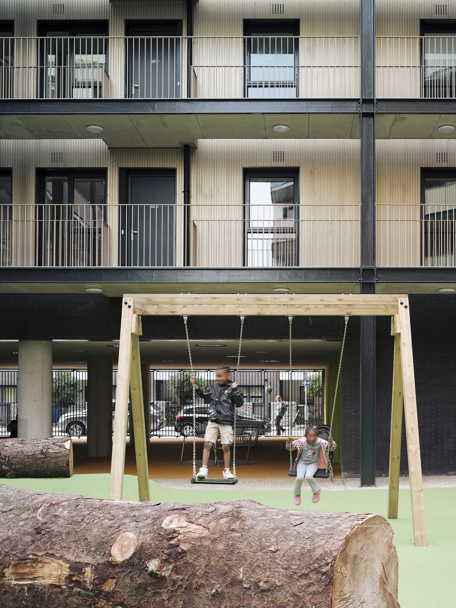
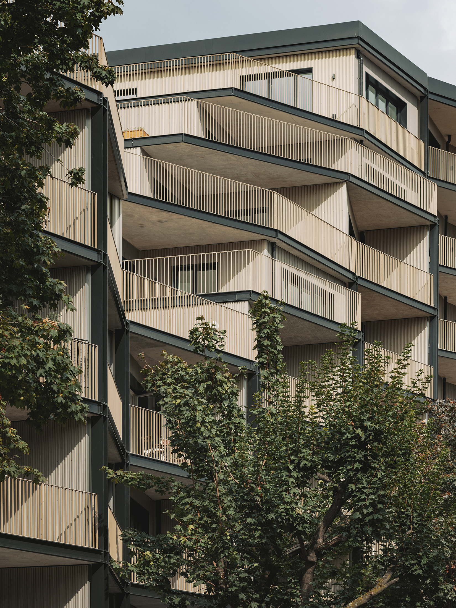
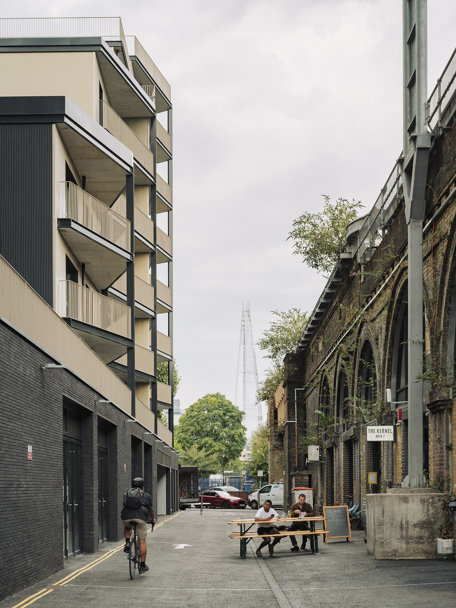
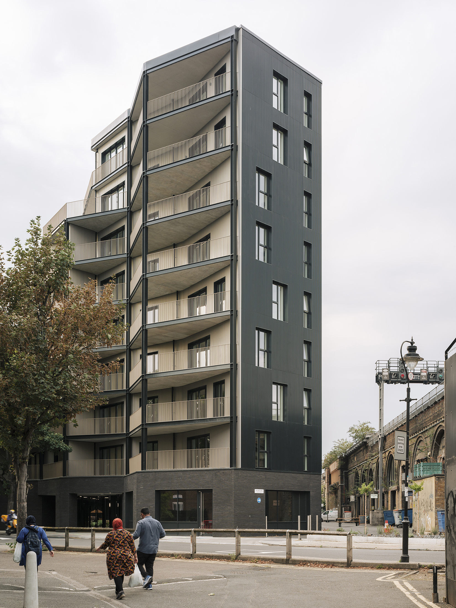
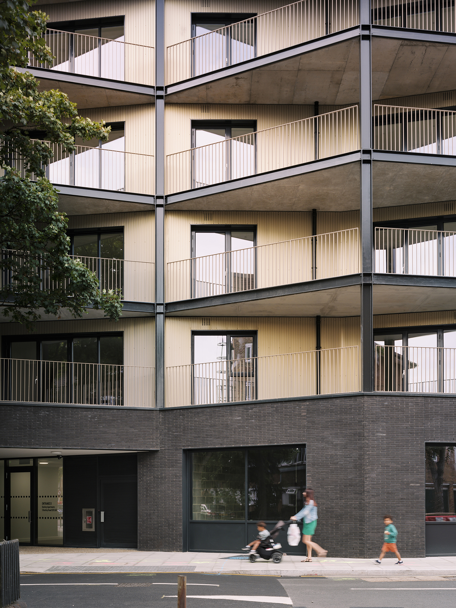
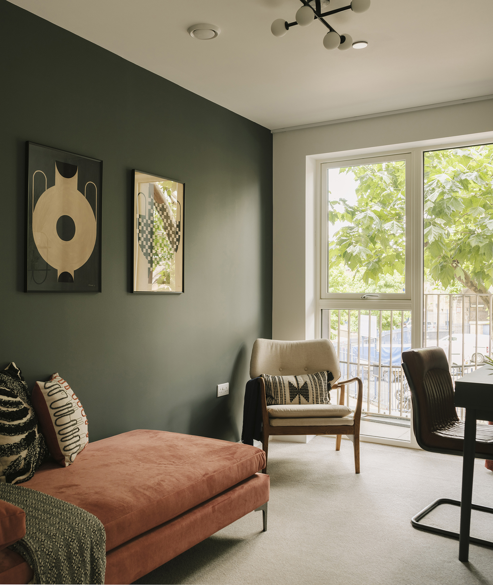
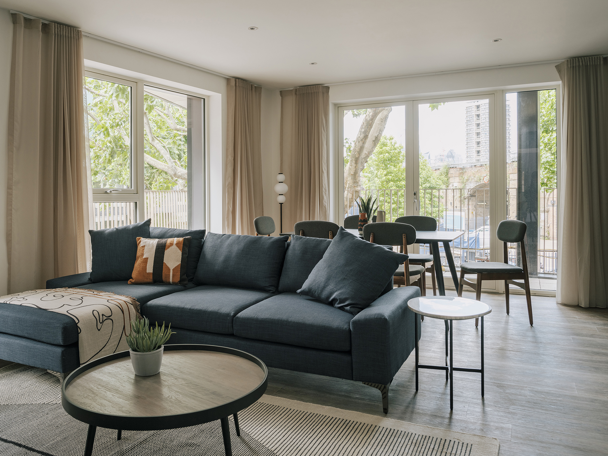
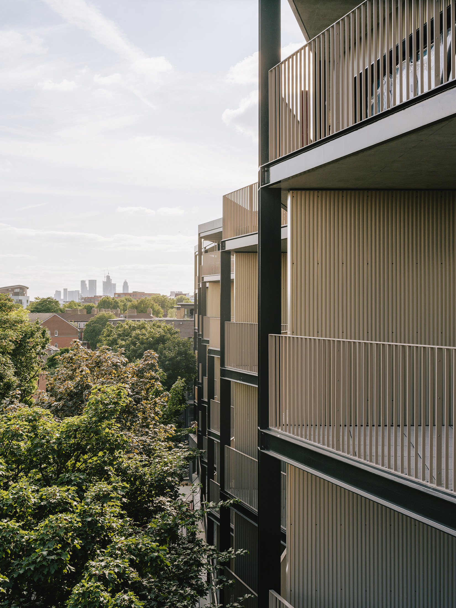
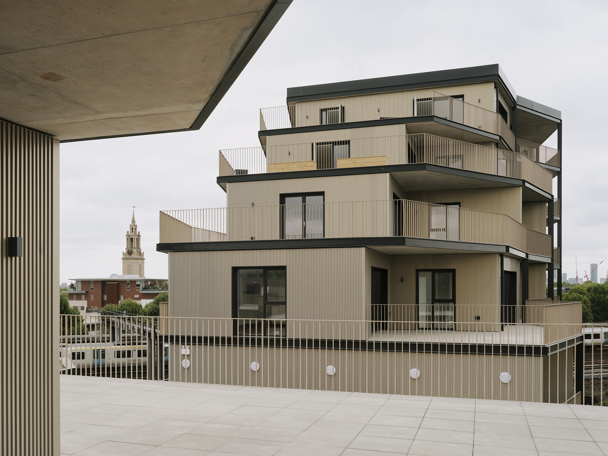
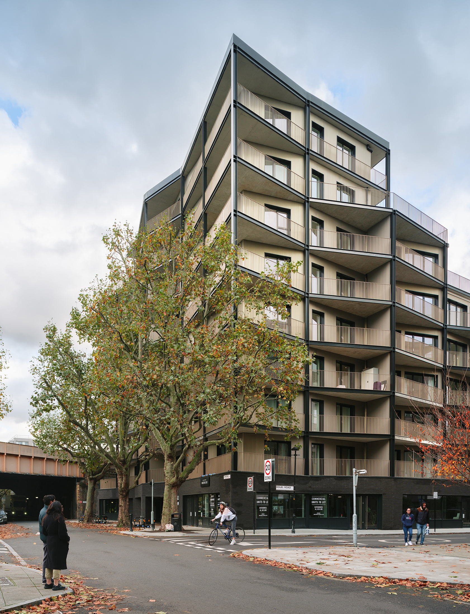
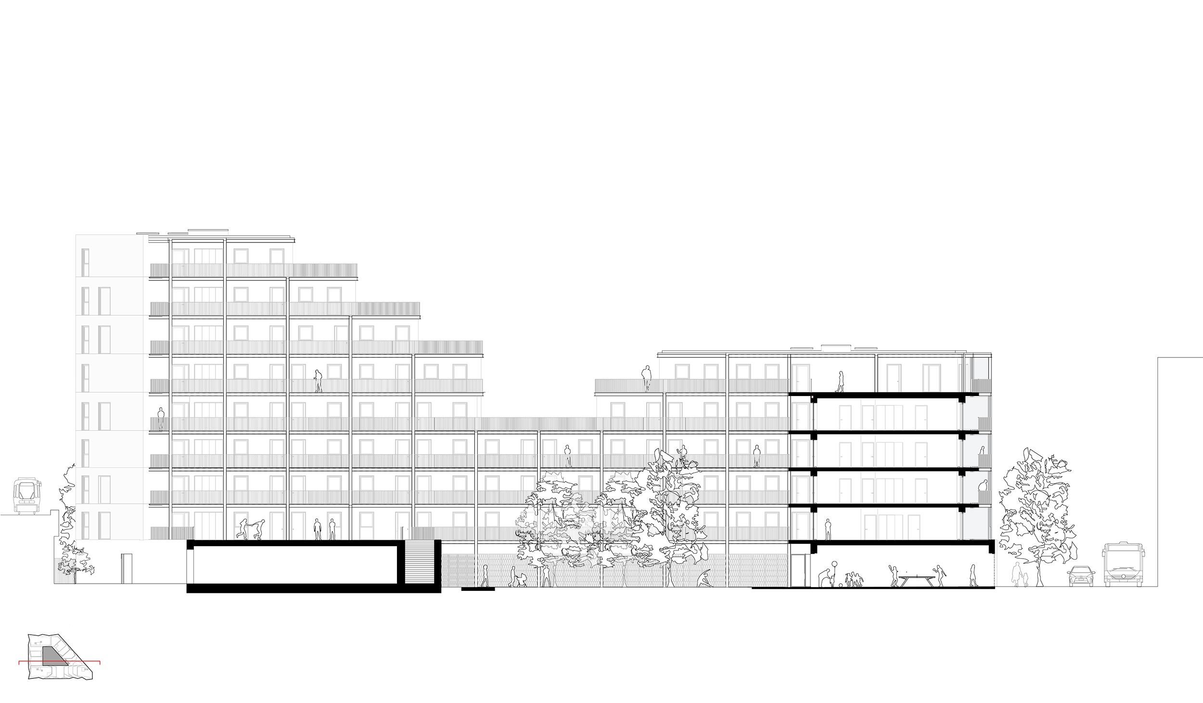
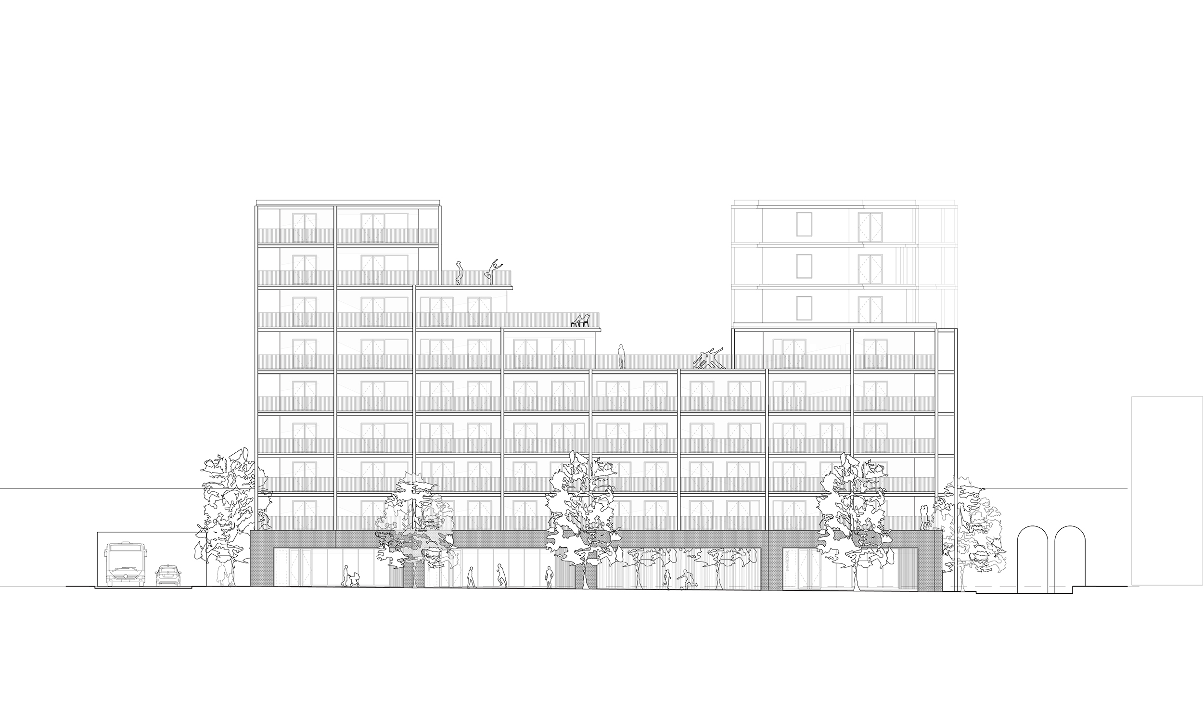
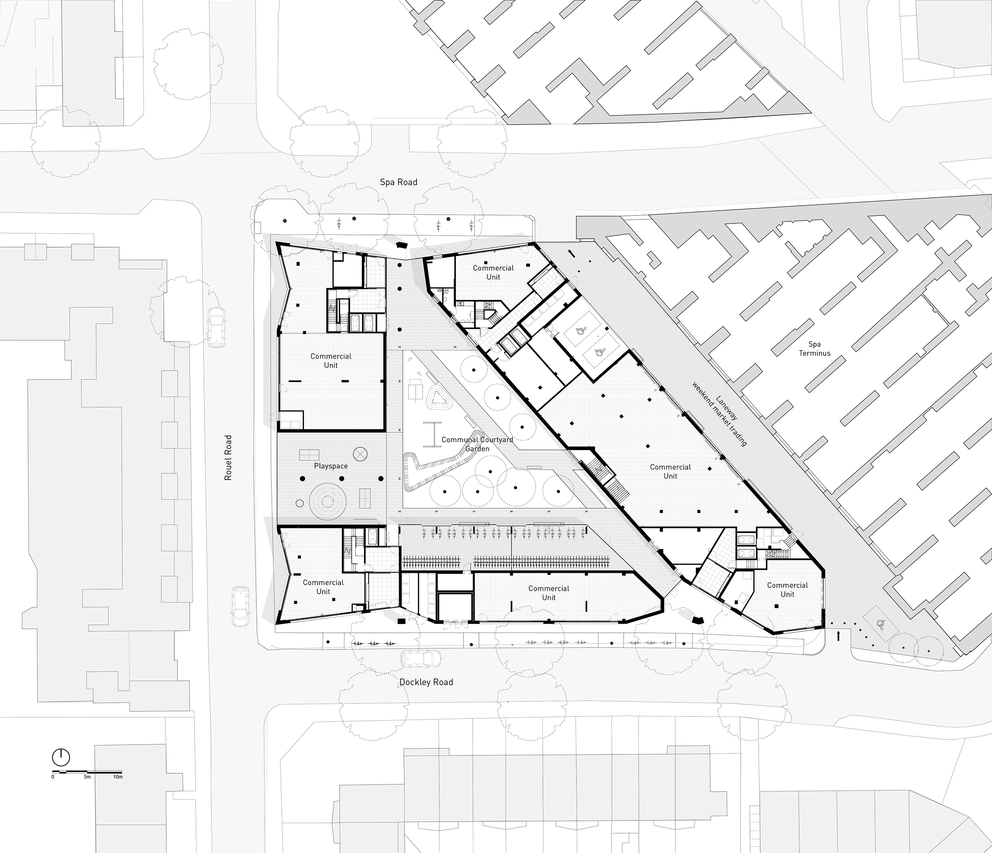
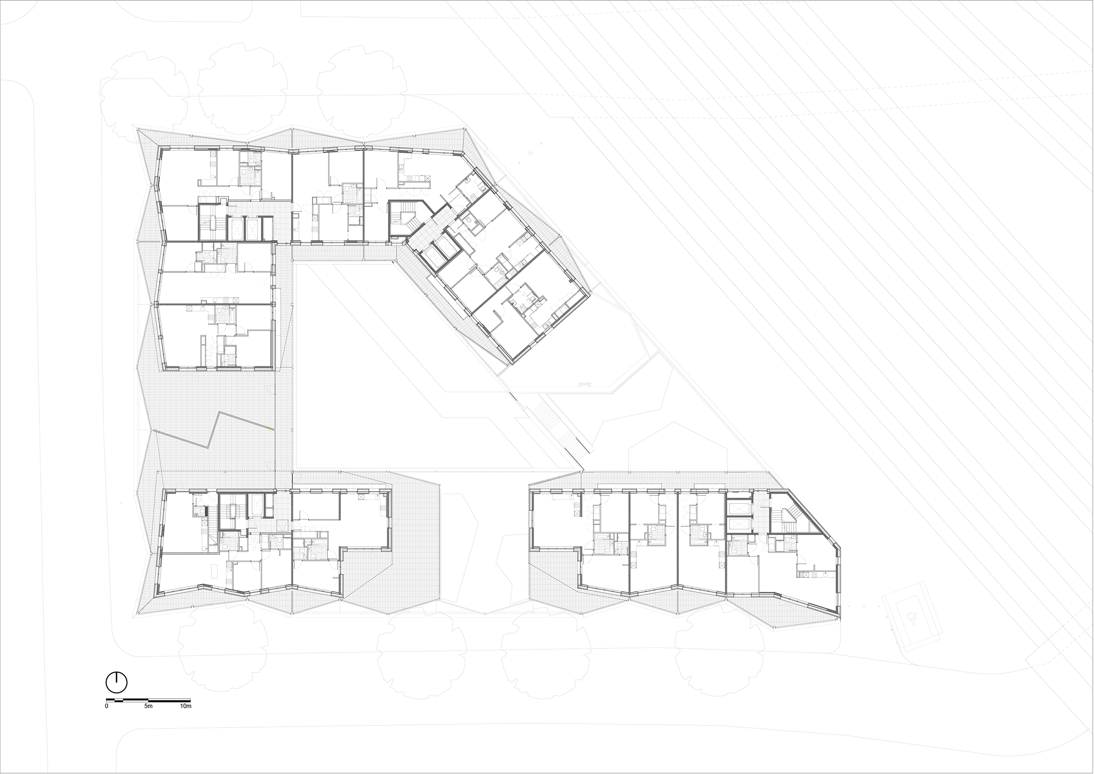
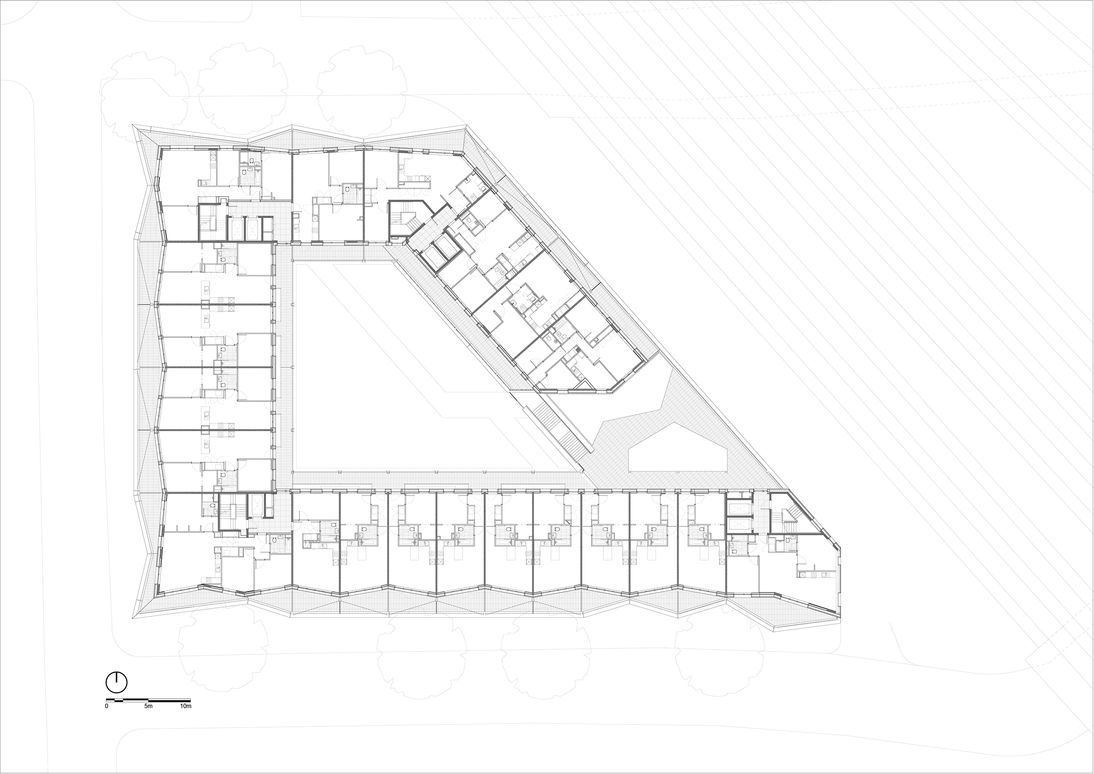
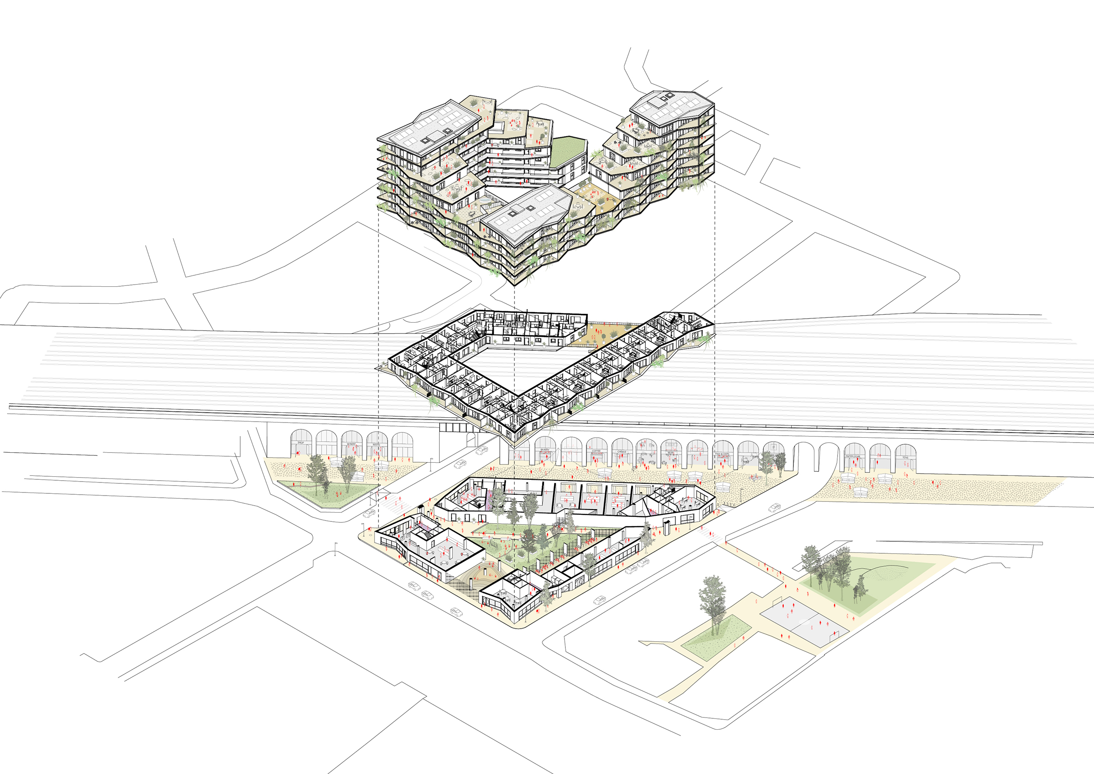
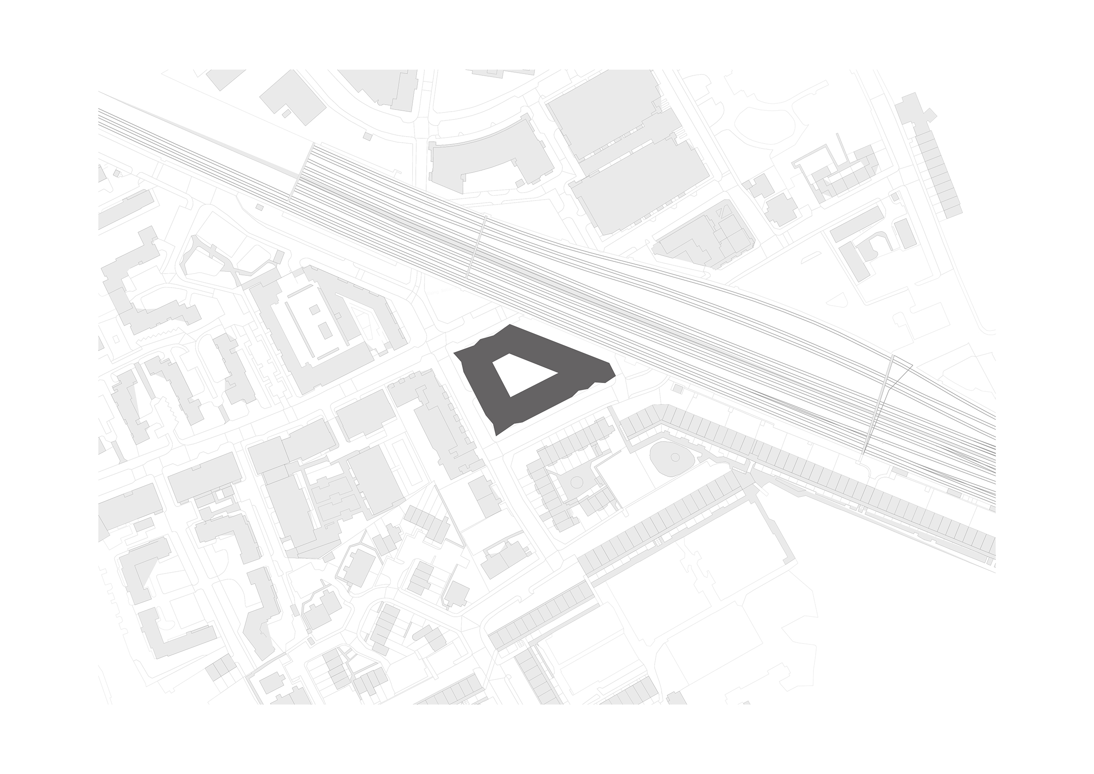
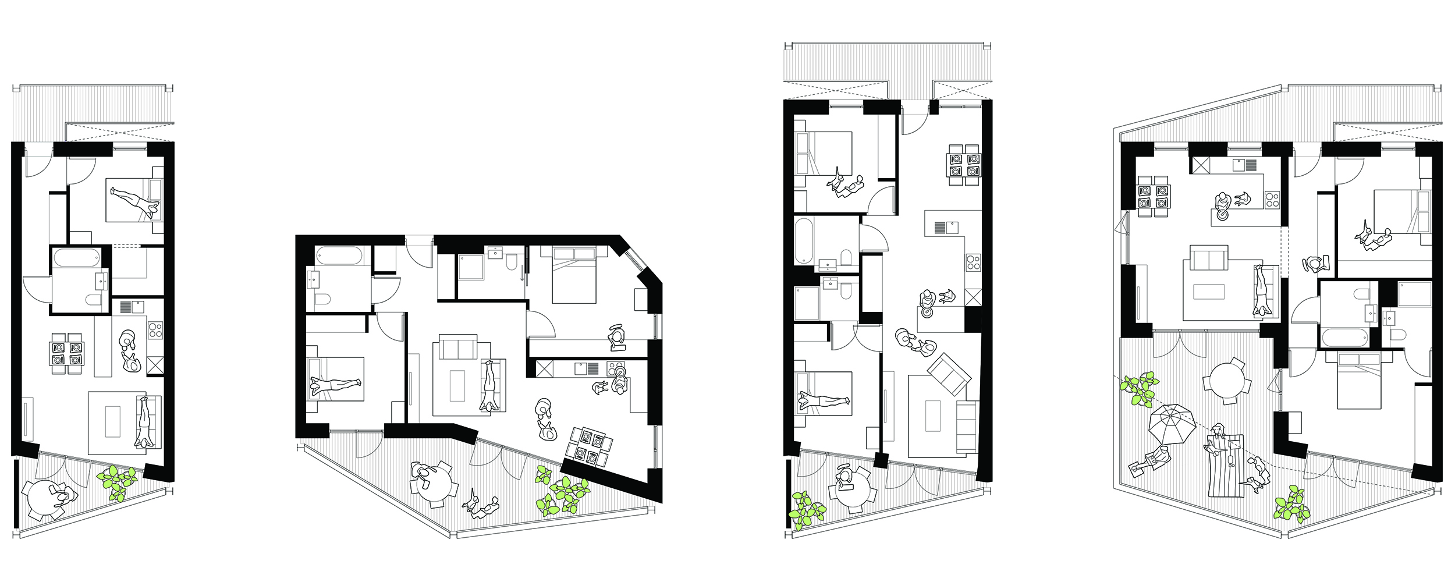
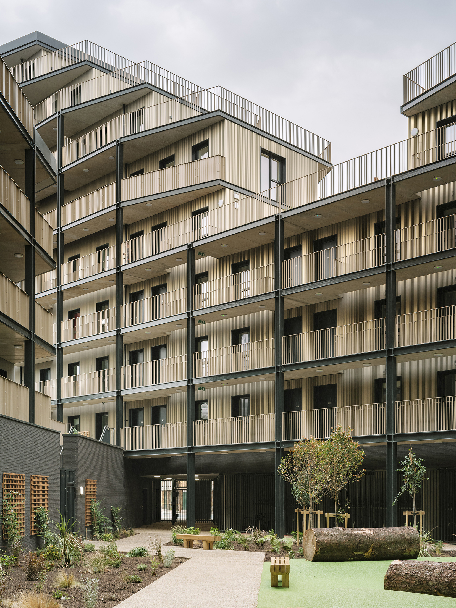
The Design Process
1. Transformation of industrial site; integrated back into existing street network. Extends ‘Low Line’ with a new active laneway along rail arches.
2. New shops and cafes provide active street frontages. Laneway provides new artisan wholesale/retail units that becomes a lively, community market and social eating space at weekend.
3. Well served by tube, bus, cycle and walking routes in accordance with the Healthy Streets initiative.
4. 111 dual aspect, (1,2, 3 bed) mixed-tenure homes exceeding the borough’s affordable housing requirements.
5. Distinctive courtyard building forms active frontages on all sides. It draws on the industrial characteristics of the location in geometry, material and colour embedding it into the context.
6. Form, height, and mass responds to context. Terraced section maximises daylight/sunlight into courtyard garden, new homes and existing neighbours whilst opening views to local landmarks. The perimeter pulls back from the mature trees
7. Creates pedestrian friendly tree-lined streets with active frontages, entrance lobbies and private balconies. Shops occupy strongly defined street corners
8. Broad pavements and covered entry spaces give protected areas and aid wayfinding. Large gates give visual permeability through the courtyard from Spa to Dockley Road. The laneway aligns with the ‘Shard’
9. Broad tree-lined streets with active frontages, integrated cycle parking and covered entrances ensure safe and active pedestrian environment
10. Three disabled spaces integrated into the building off of laneway
11. Everyone has a generous balcony. Courtyard garden with two play spaces for different ages (one covered) is well overlooked and accessible to all residents, Communal terraces with planting and seating are on the 1st and 4th floor. The laneway is a lively market and social eating space at the weekend.
12. Bins are concealed adjacent to entrance lobbies. Cycles are conveniently adjacent to courtyard in a transparent, secure, well-lit, and covered enclosure.
Key Features
100% dual aspect homes. with 200-400% more private amenity than one would expect for the cost; generous, perimeter balconies provide summer shading and outdoor eating. Wide ‘galleries’ give access to 35 different types of homes. Roof terraces offer safe, overlooked, communal spaces with planting and seating
The courtyard provides an equitable point, for all tenures, to access the individual entrance lobbies. The garden visually opens up to the street and the wider neighbourhood.
Artisan wholesale/retail units form a two-sided laneway that becomes a lively neighbourhood market and social eating space at the weekend extending the life of Southwark’s ‘Low-Line’
 Scheme PDF Download
Scheme PDF Download













