Daventry House
Number/street name:
Daventry House
Address line 2:
Lisson Grove
City:
London
Postcode:
NW8 8FT
Architect:
Mae
Architect contact number:
020 7704 6060
Developer:
Westminster City Council.
Contractor:
United Living
Planning Authority:
Westminster City Council
Planning consultant:
Lichfields
Planning Reference:
13/11894/COFUL
Date of Completion:
07/2023
Schedule of Accommodation:
9 x 1B1P; 50 x 1B2P; 1 x 2B3P
Tenure Mix:
100% affordable
Total number of homes:
60
Site size (hectares):
0.24
Net Density (homes per hectare):
250
Size of principal unit (sq m):
49
Smallest Unit (sq m):
47
Largest unit (sq m):
60
No of parking spaces:
0
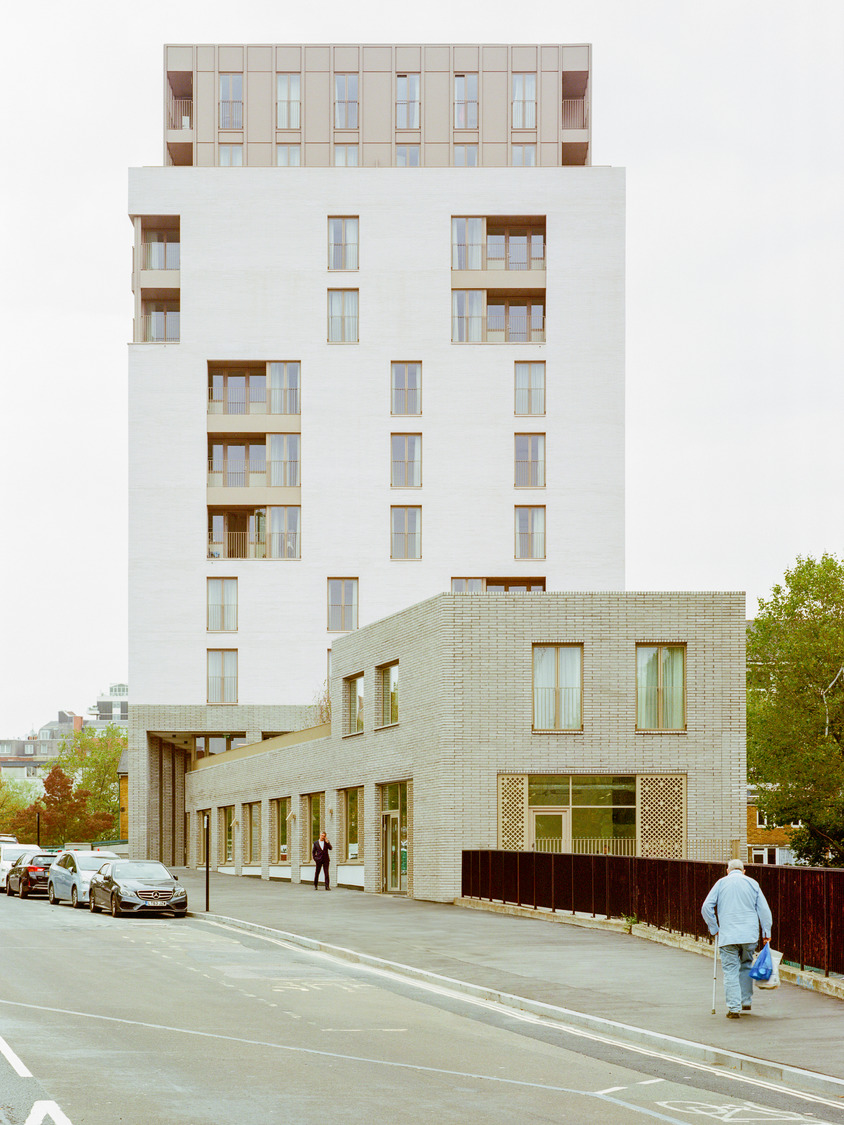
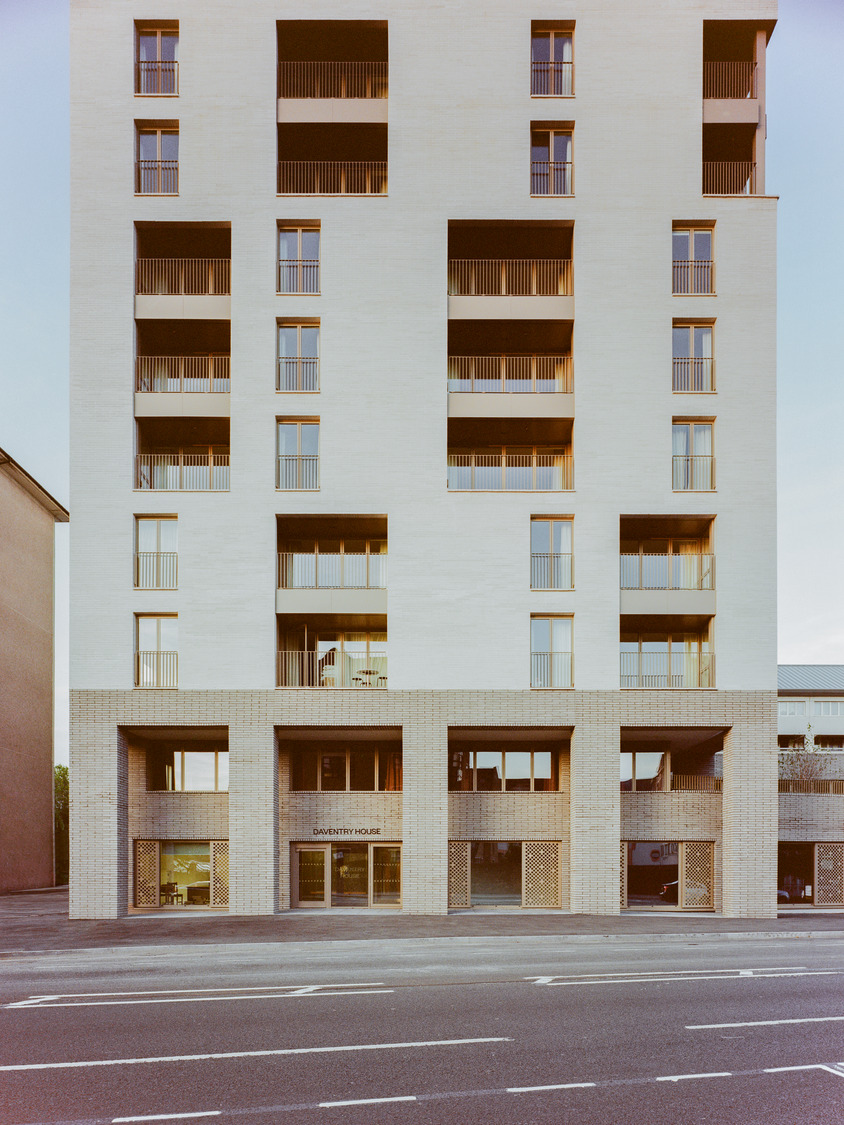
Planning History
The design of Daventry House commenced in 2012, with planning approval granted in April 2014.
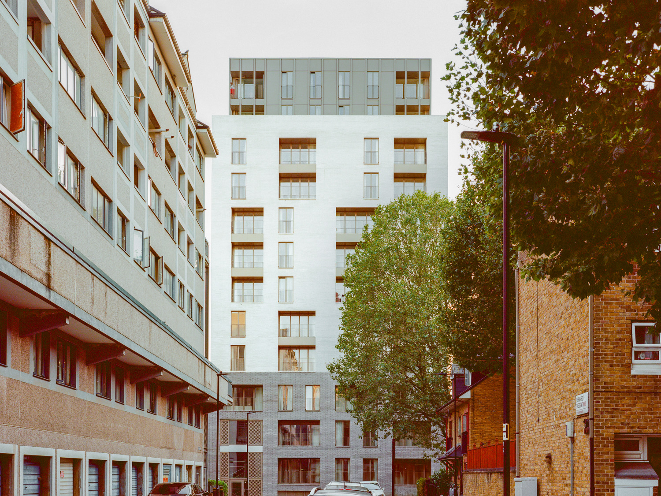
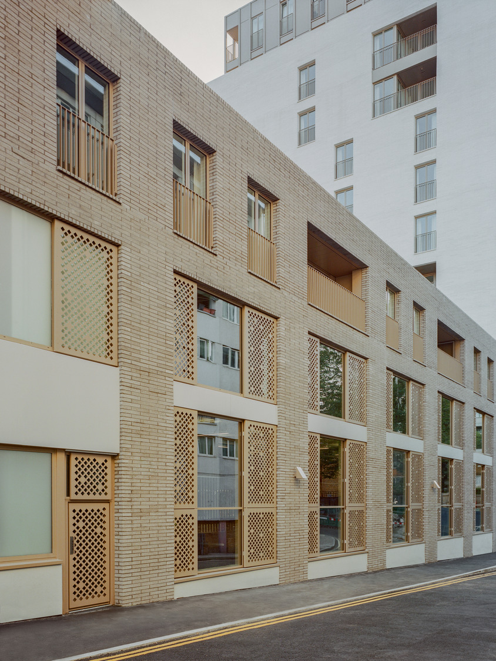
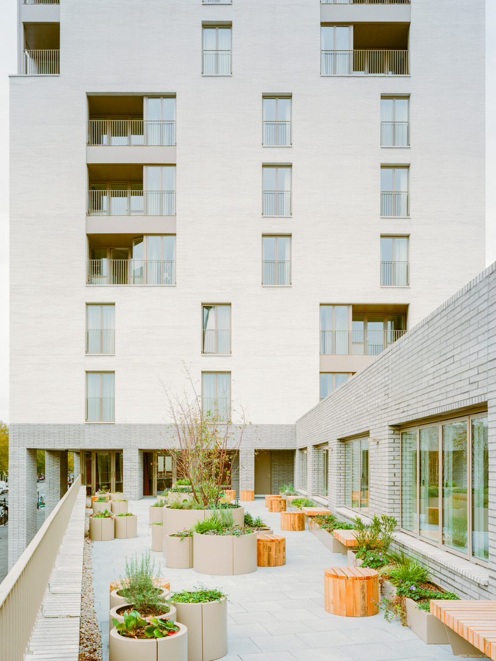
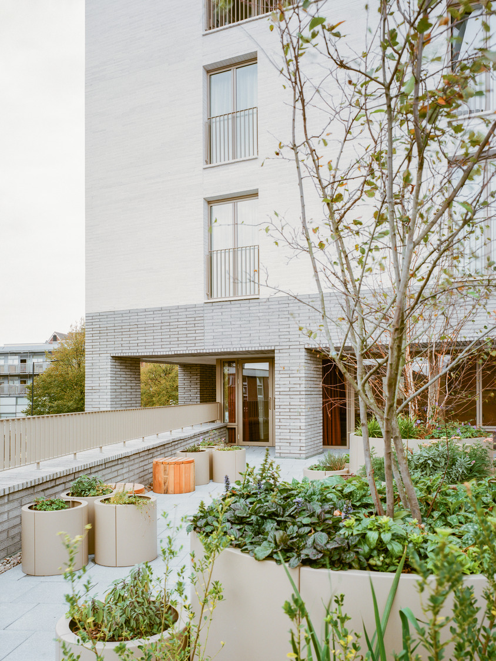
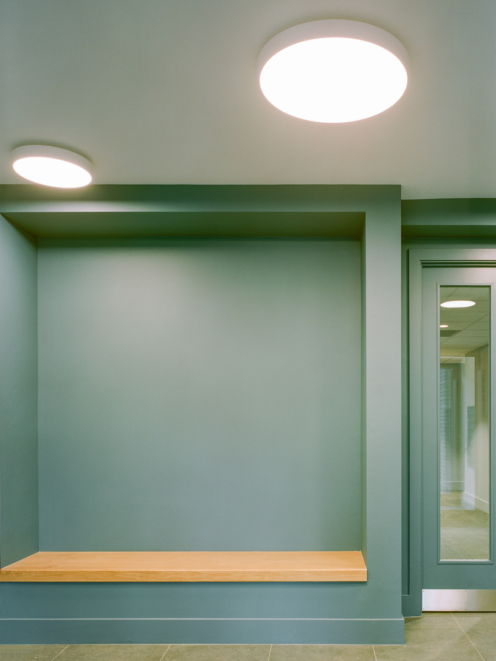
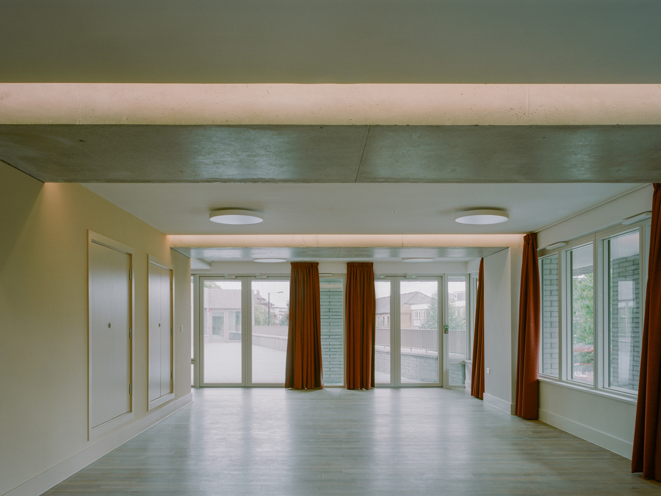
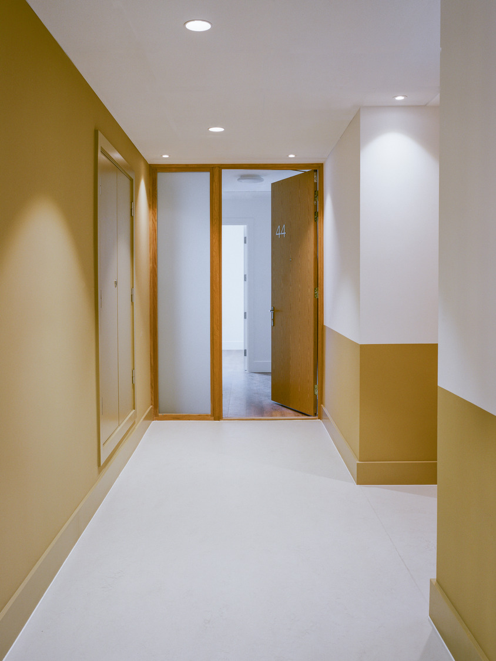
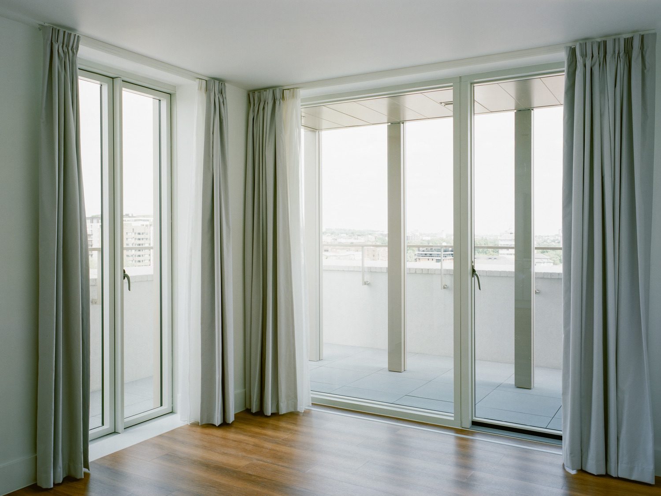
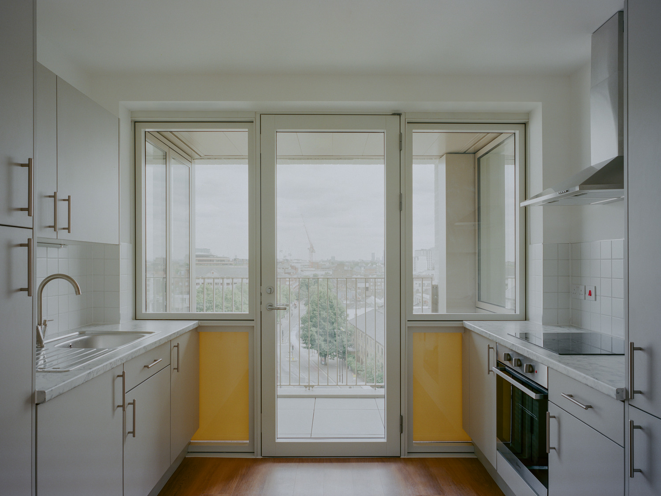
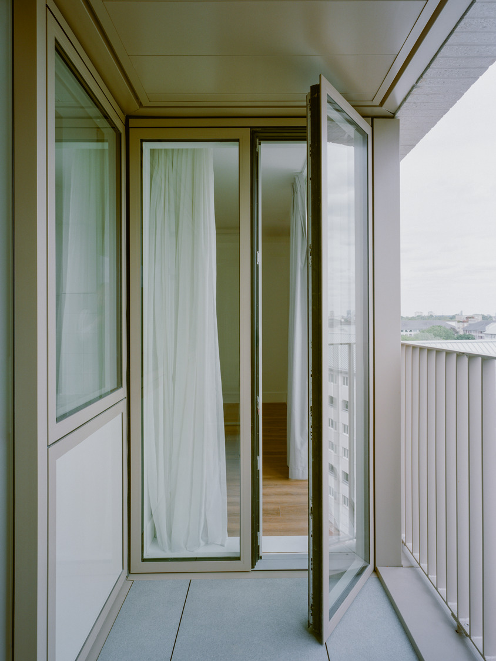
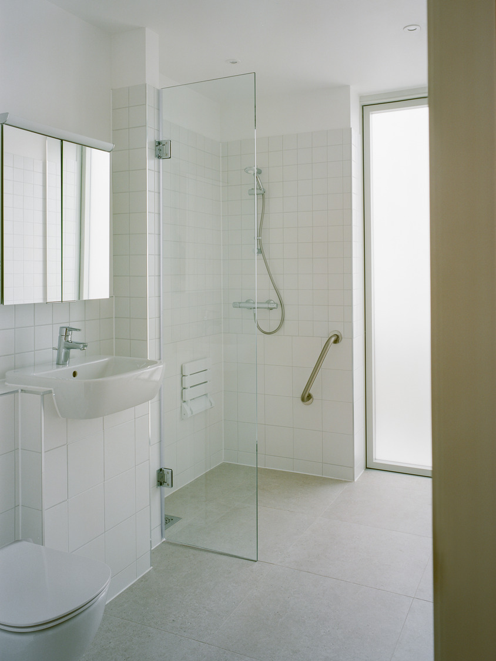
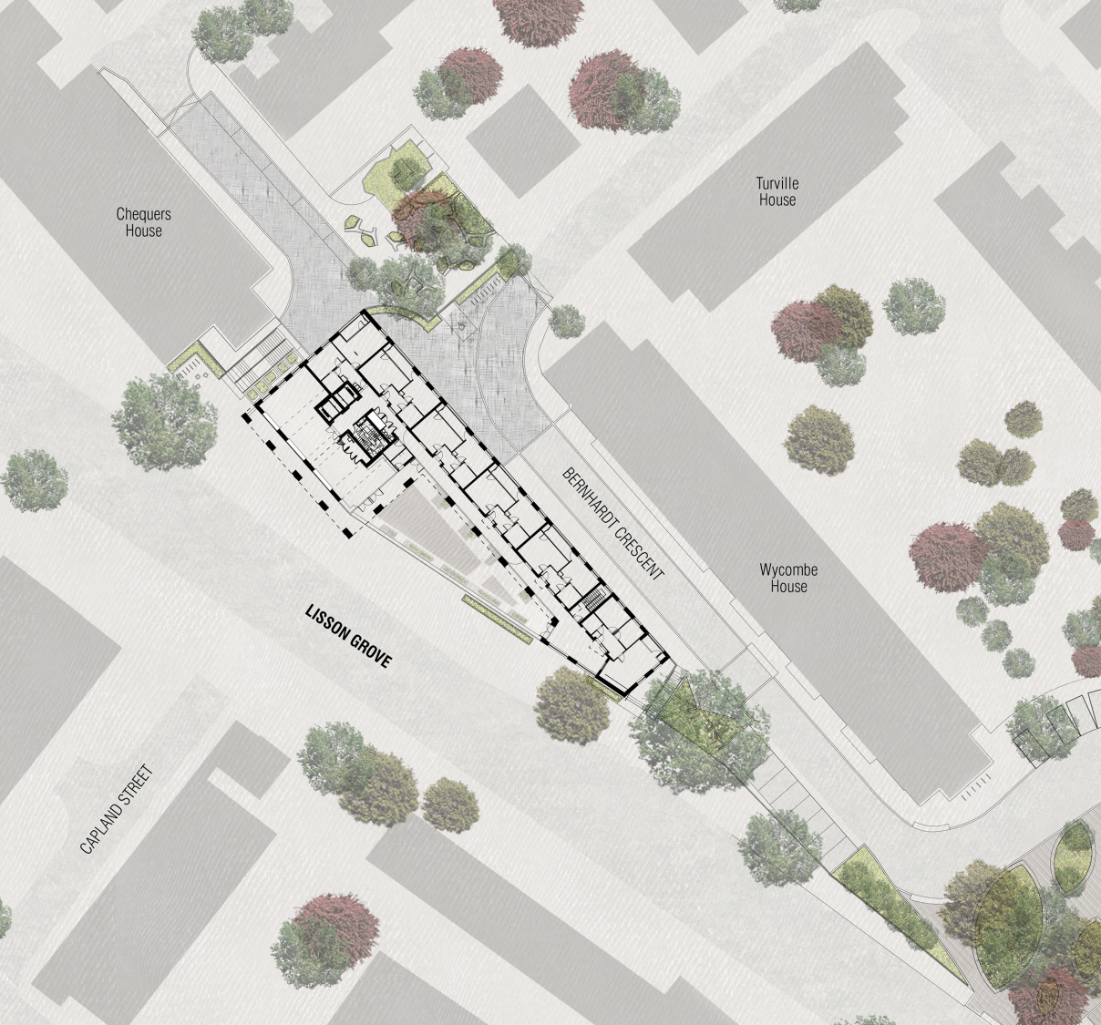
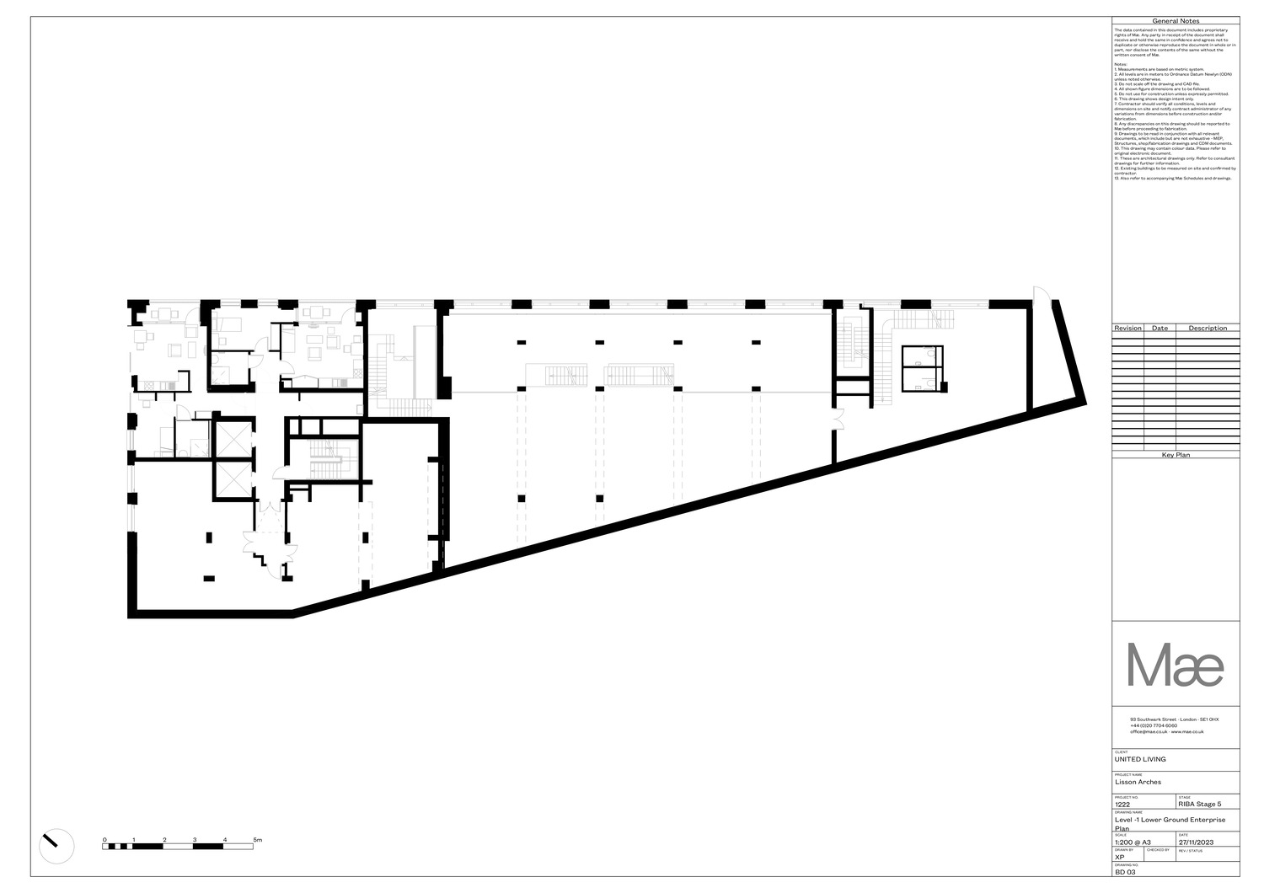
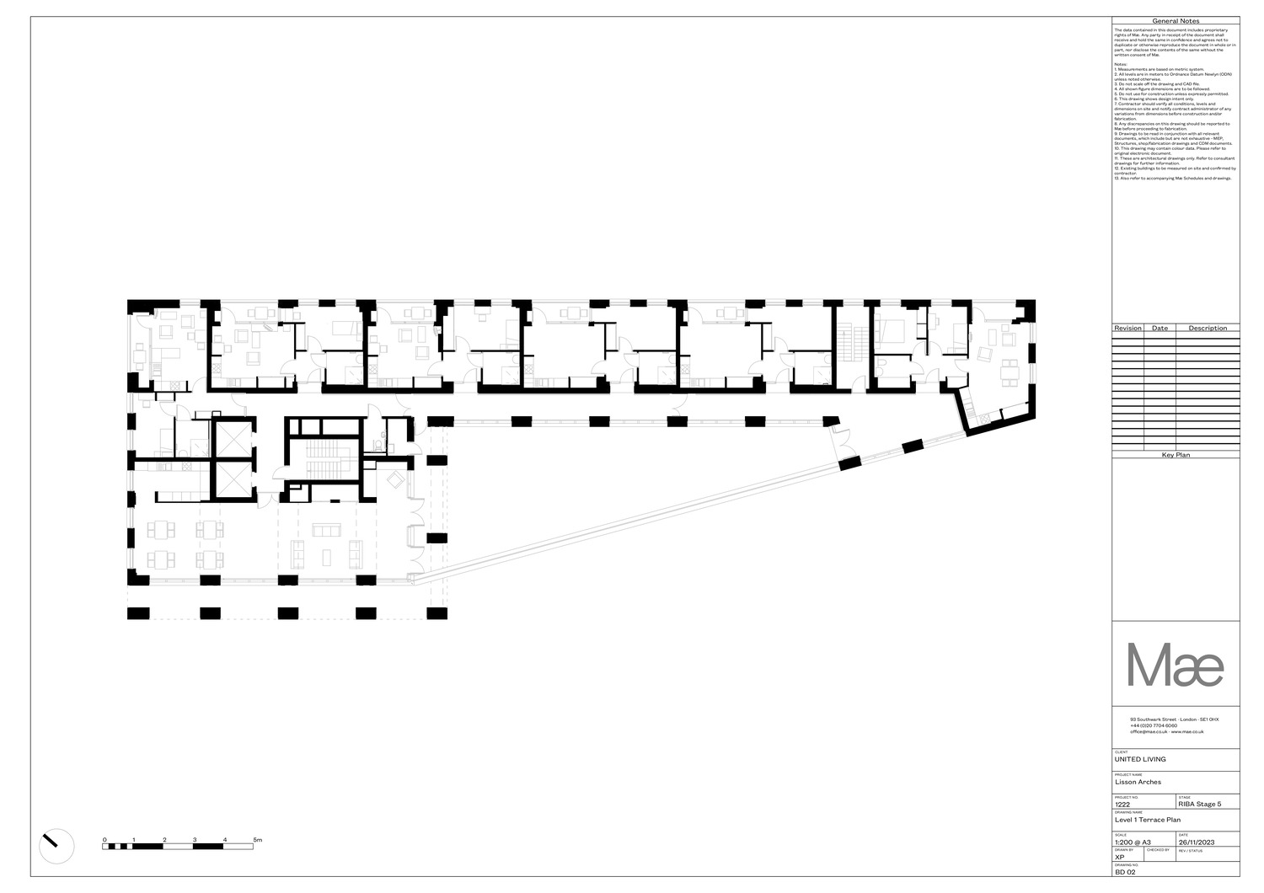
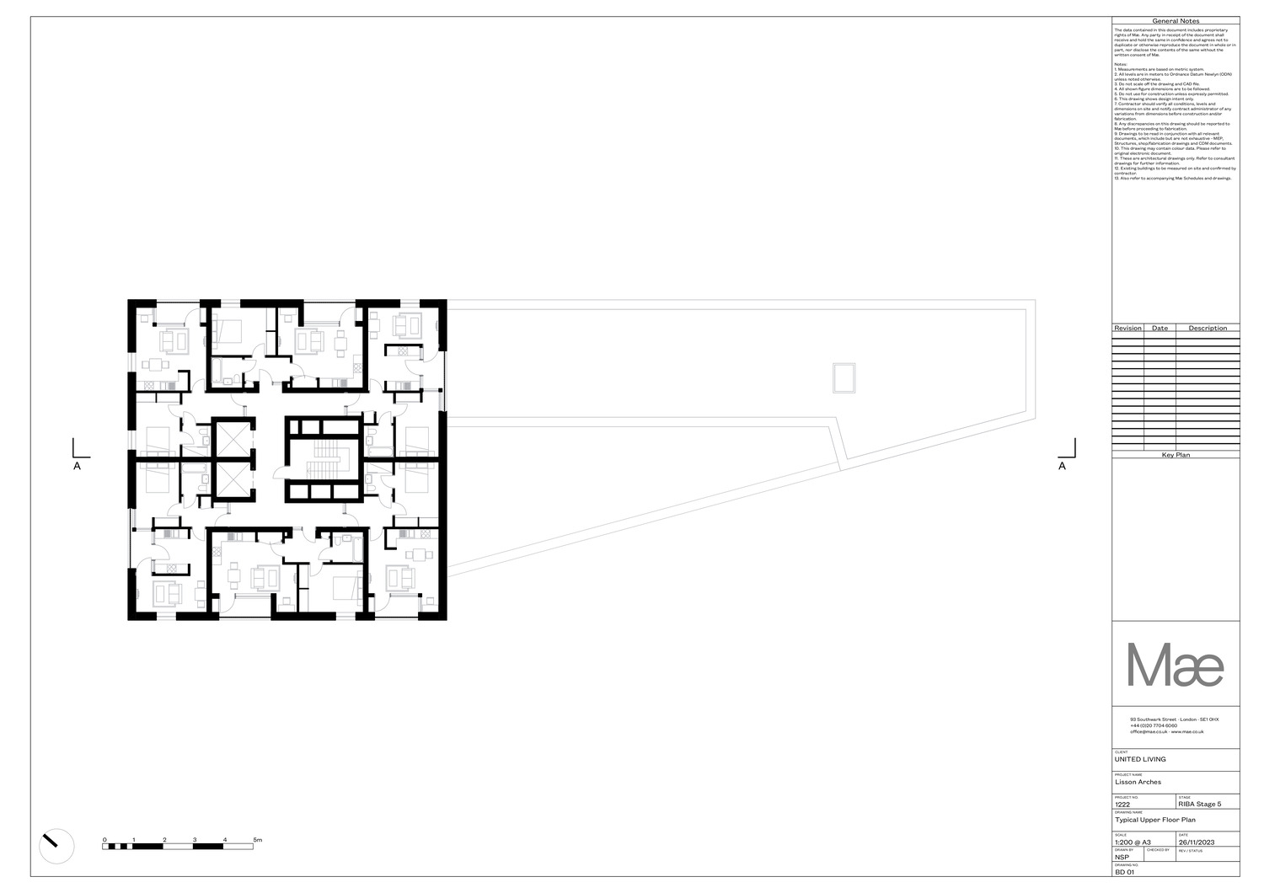
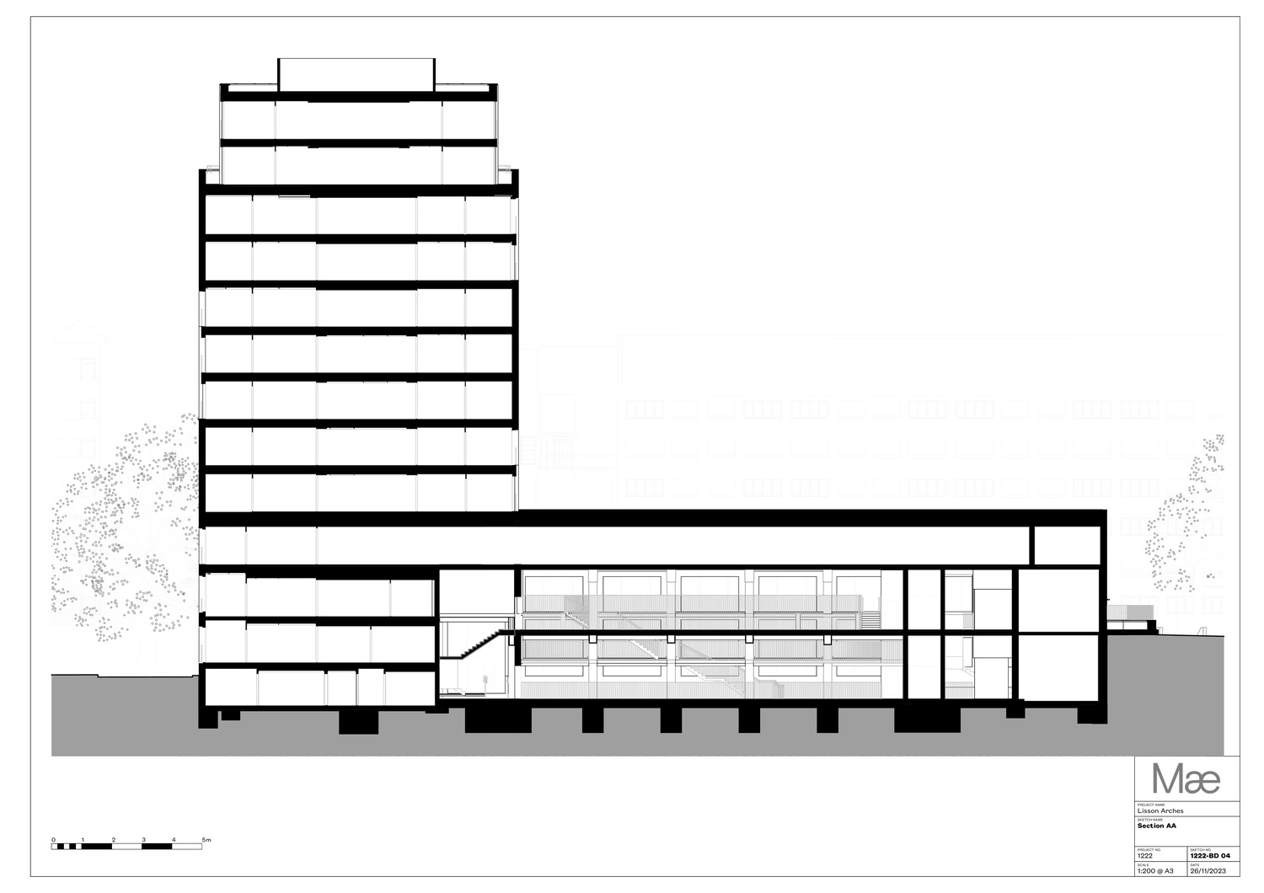
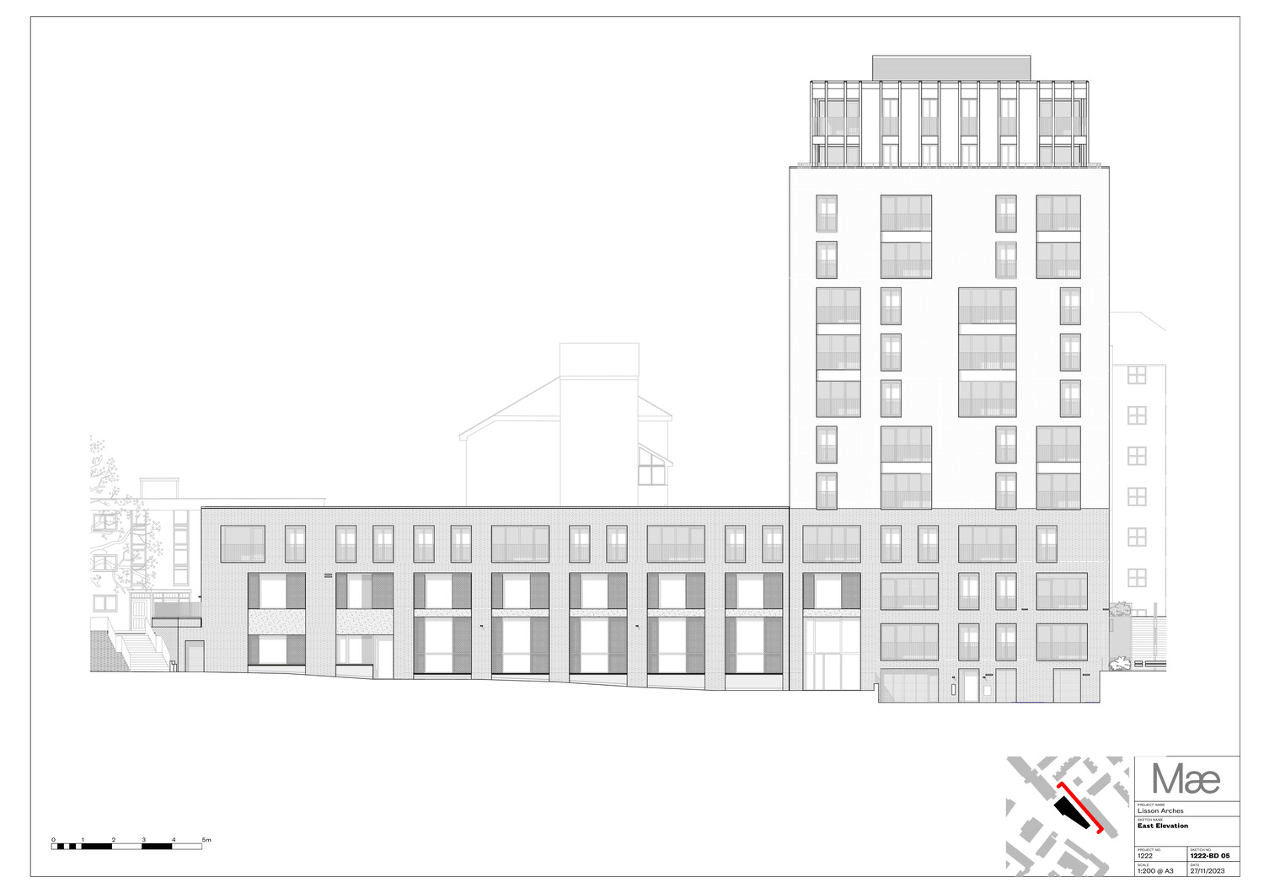
The Design Process
Daventry House is a mixed-use development in Lisson Grove, central London, bringing together 60 social rent homes for older people and an enterprise space for local businesses. Westminster City Council commissioned the project to provide new homes for older social housing tenants in place of poor quality sheltered housing accommodation nearby. The homes, designed to meet HAPPI recommendations (Housing for an Ageing Population Panel for Innovation) provide generous, accessible accommodation with an emphasis on neighbourliness, while the enterprise centre provides for a richer mix of activity on the site, and supports local businesses as part of Westminster City Council’s wider programme to stimulate economic development in the north of the borough.
We have made productive use of a difficult and unattractive site: a sloping triangular plot containing disused railway arches, a redundant road and an exposed water main. It has a complex urban context – bounded to one side by the tall residential blocks of the Lisson Green Estate, with the predominantly Georgian Lisson Green conservation area to the south and Church Street – the commercial heart of the district – nearby.
In response, the new building acts as a focal point for the neighbourhood. Most of the new homes are contained within a ten storey tower, which sits alongside a wedge-shaped lower element housing further residential accommodation and the enterprise centre. Together they provide a new active and continuous street frontage to Lisson Grove, and a landmark for the area. A restrained palette has been used to give the building an elegant presence: dark grey brick ties the base of tower and the adjacent wing together, with contrasting pale brick used for the tower above. Bronze anodized aluminium cladding is used on the deep inset balconies that animate the façade, as well as a two-storey set back forming a crown to the building.
Each floor of the tower has six apartments. Each has a bright and open kitchen/living area – with space for an additional bed for carers or guests – and is designed to be ‘care ready’ and adaptable. The apartments offer residents a significant upgrade from their current undersized accommodation. Generous inset balconies (and a wraparound terrace to the ninth floor) provide private outdoor space, alongside an elevated communal garden and shared lounge.
Key Features
- The building provides affordable homes for older people alongside an enterprise space.
- The homes are designed to meet HAPPI recommendations.
- The brownfield site presented difficult constraints which have led to the particular massing solution.
- The first floor provides a large communal garden, along with a bright and spacious shared lounge.
 Scheme PDF Download
Scheme PDF Download


















