Darwin Green
Number/street name:
Darwin Green, BDW 5 and 6
Address line 2:
1 Lindsey Street
City:
Cambridge
Postcode:
CB3
Architect:
TateHindle
Architect contact number:
2073324850
Developer:
Barratt / David Wilson Homes.
Planning Authority:
Greater Cambridge Shared Planning Authority
Planning consultant:
Carter Jonas
Planning Reference:
21/03619/REM
Date of Completion:
09/2025
Schedule of Accommodation:
39x 1-bed; 179x 2-bed; 68x 3-bed; 110x 4-bed; 15x 5-bed
Tenure Mix:
40% affordable; 60% market sale
Total number of homes:
Site size (hectares):
8.9 ha
Net Density (homes per hectare):
46
Size of principal unit (sq m):
70
Smallest Unit (sq m):
51 sqm
Largest unit (sq m):
157 sqm
No of parking spaces:
613
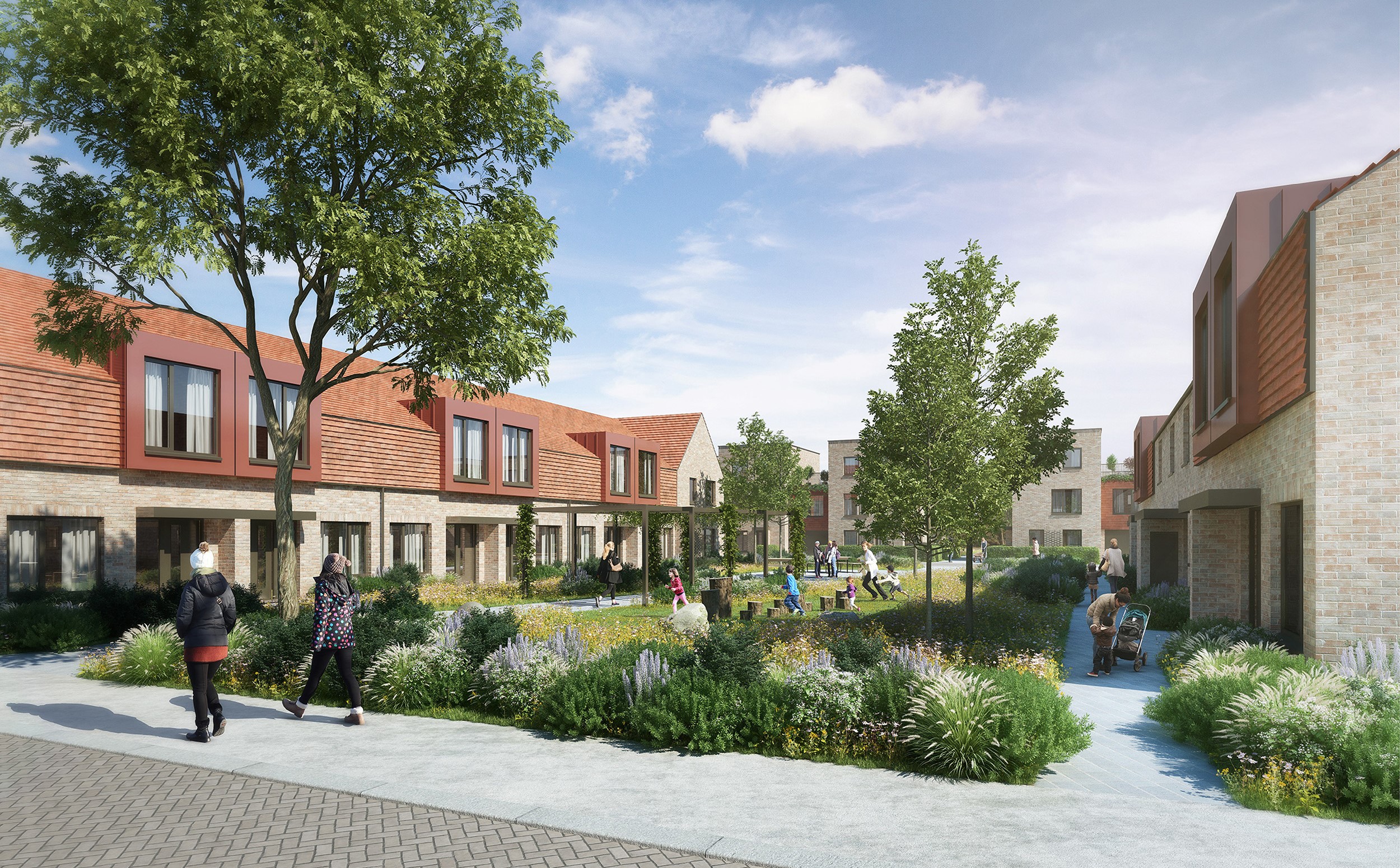
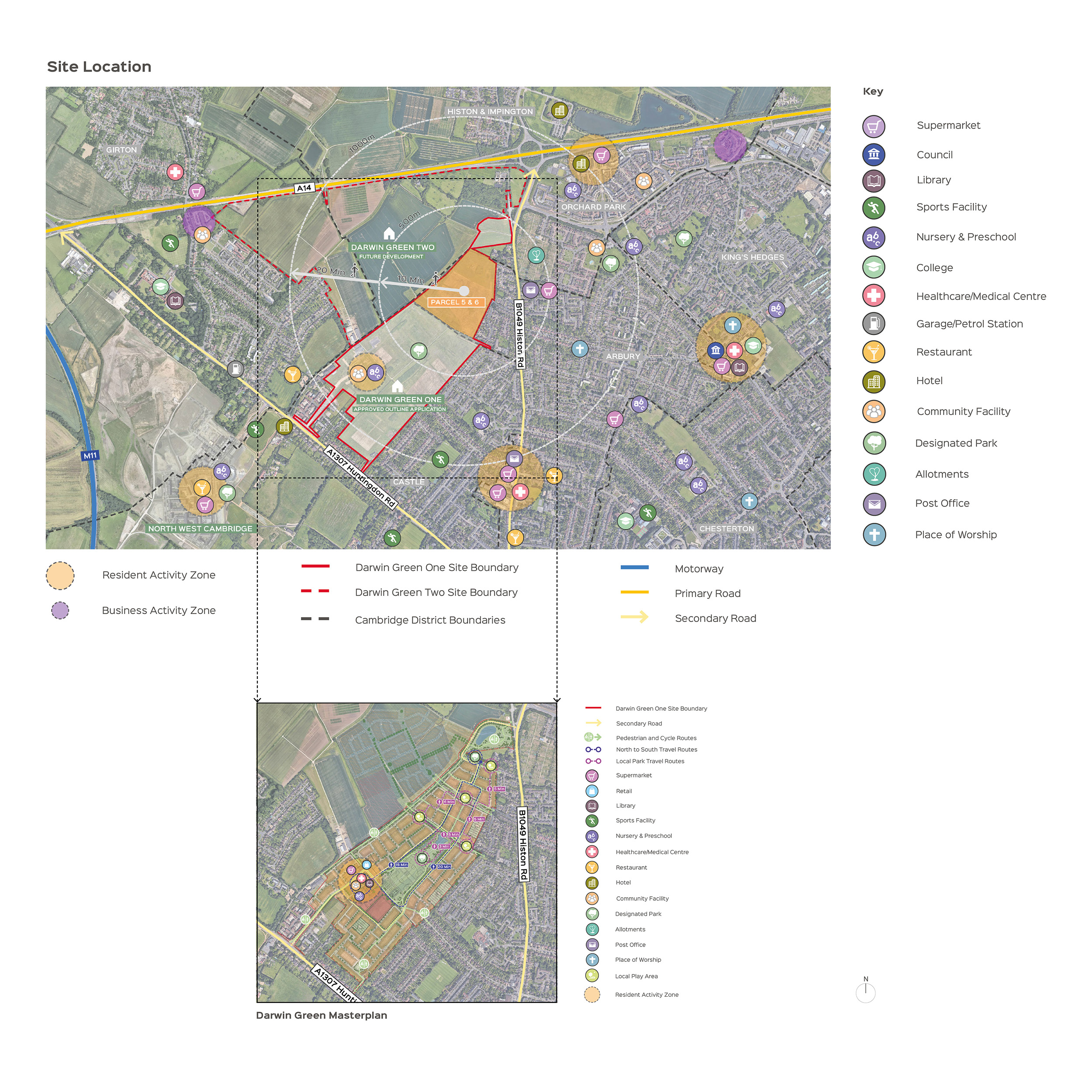
Planning History
Outline planning permission was granted in 2013 for a mixed-use development comprising up to 1,593 dwellings, a primary school with children’s centre, convenience store, mixed retail units, a park and other recreational facilities, library, health centre, community rooms and sports pavilion. BDW 5 & 6 is the fifth phase of the development, with Reserved Matters approved in December 2021.
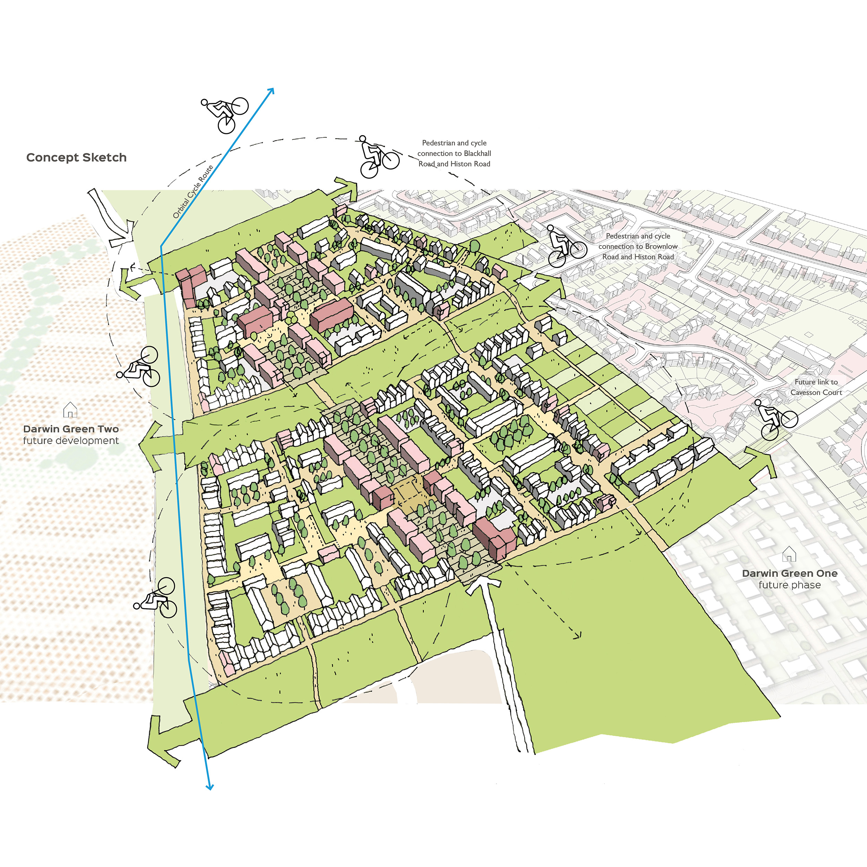
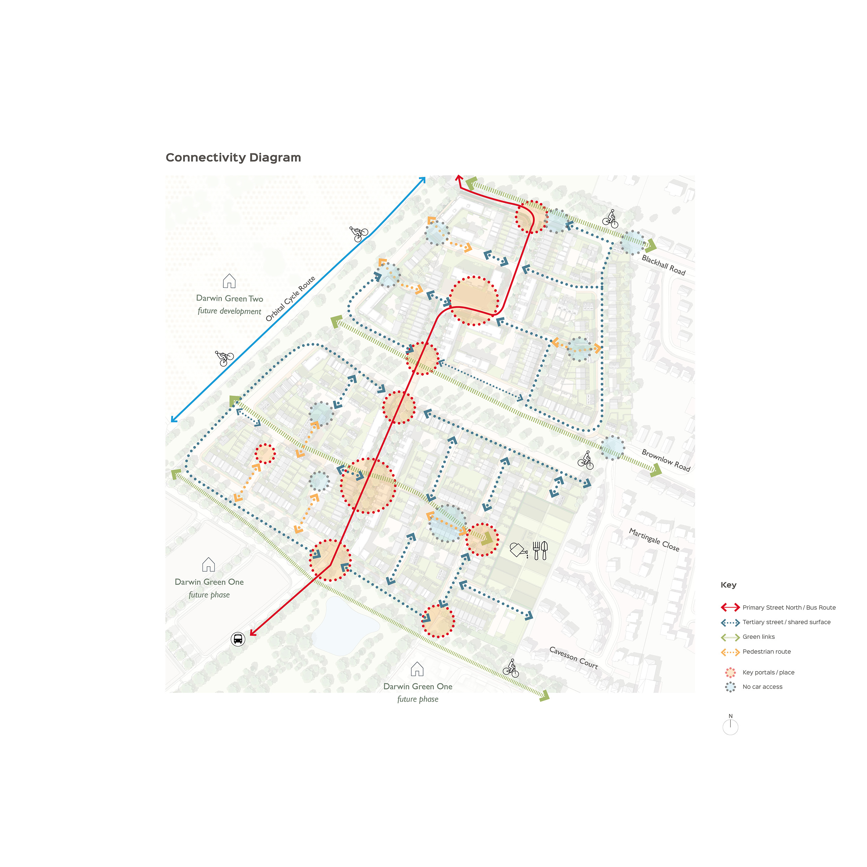
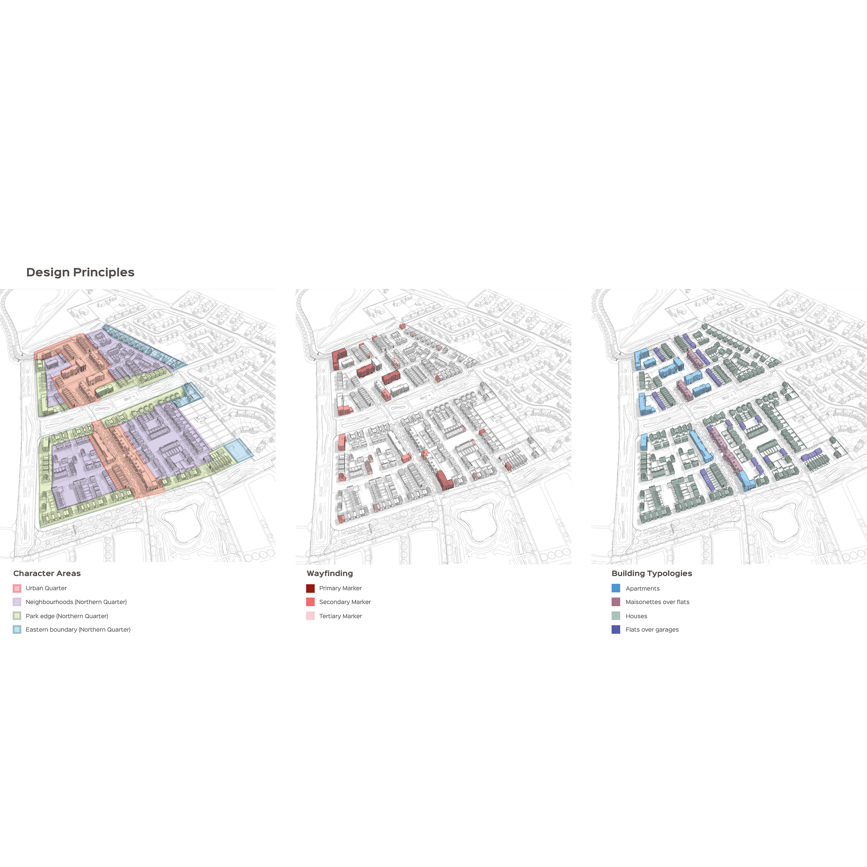
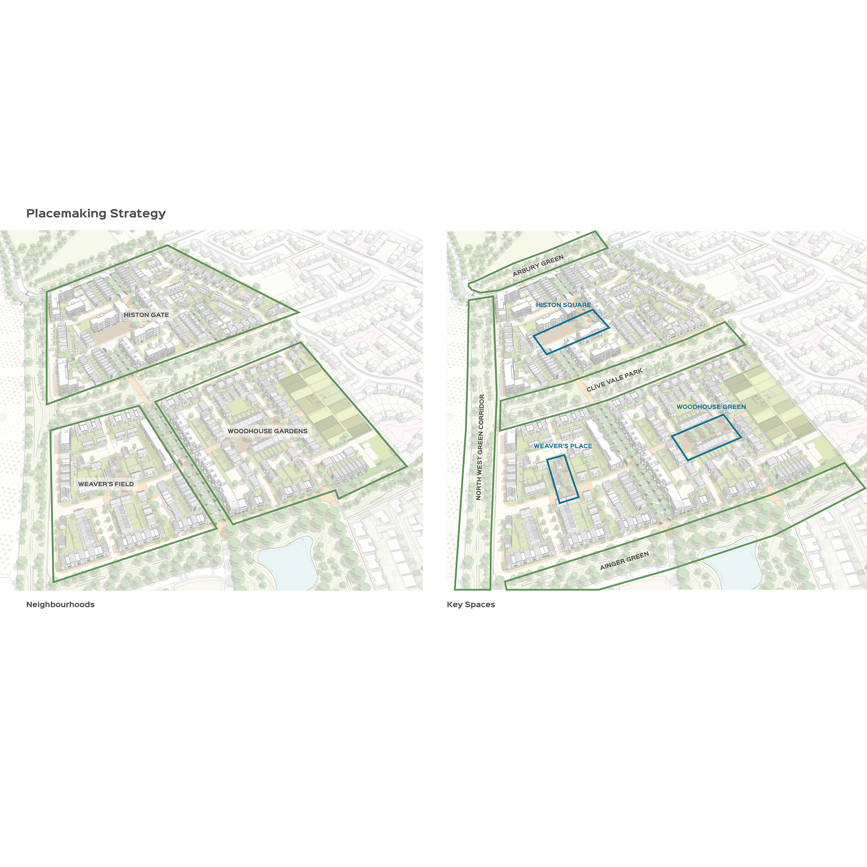
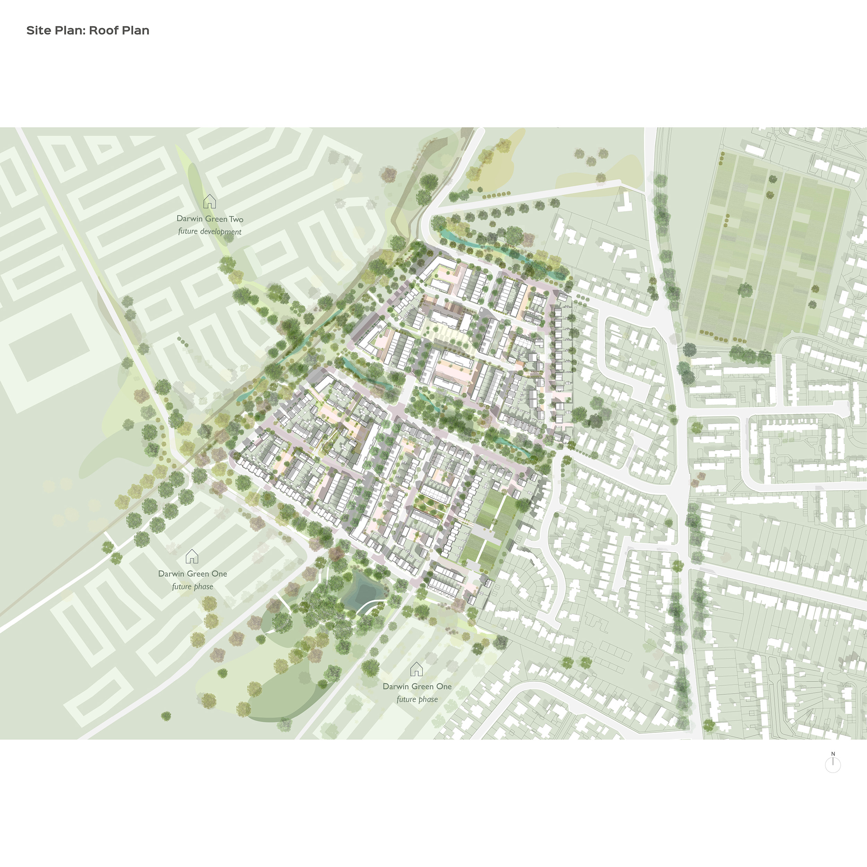

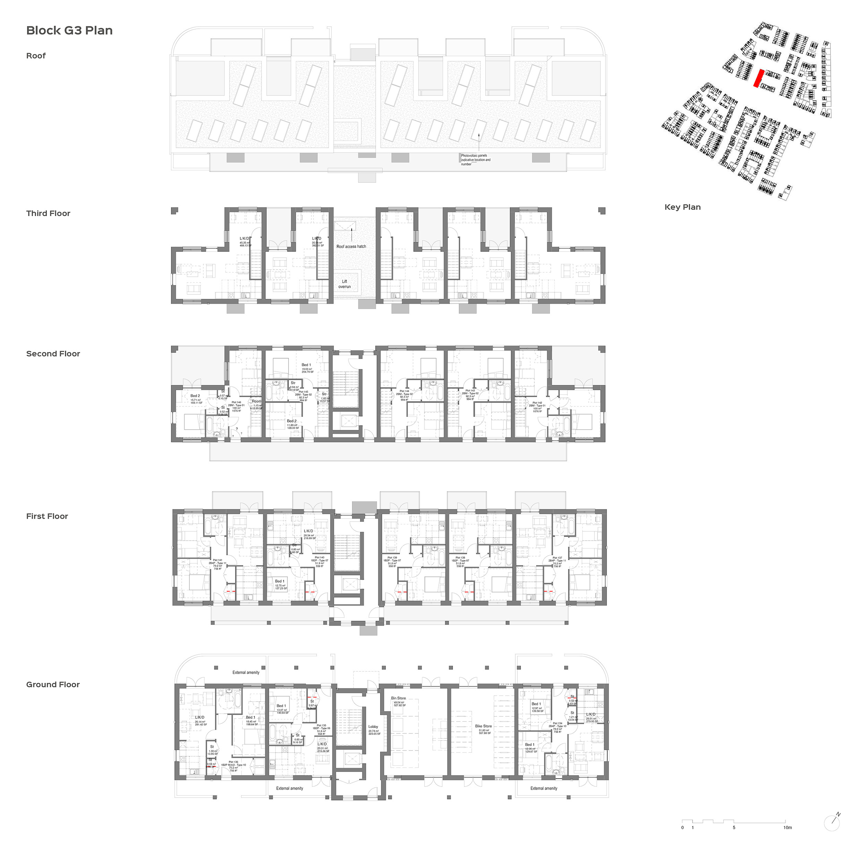
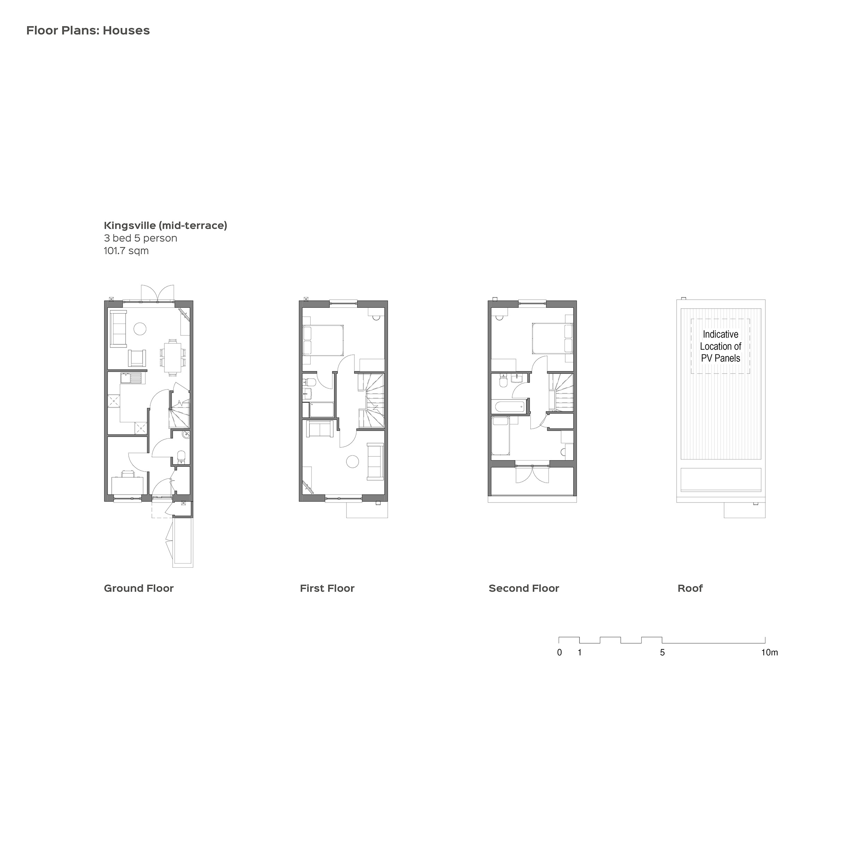
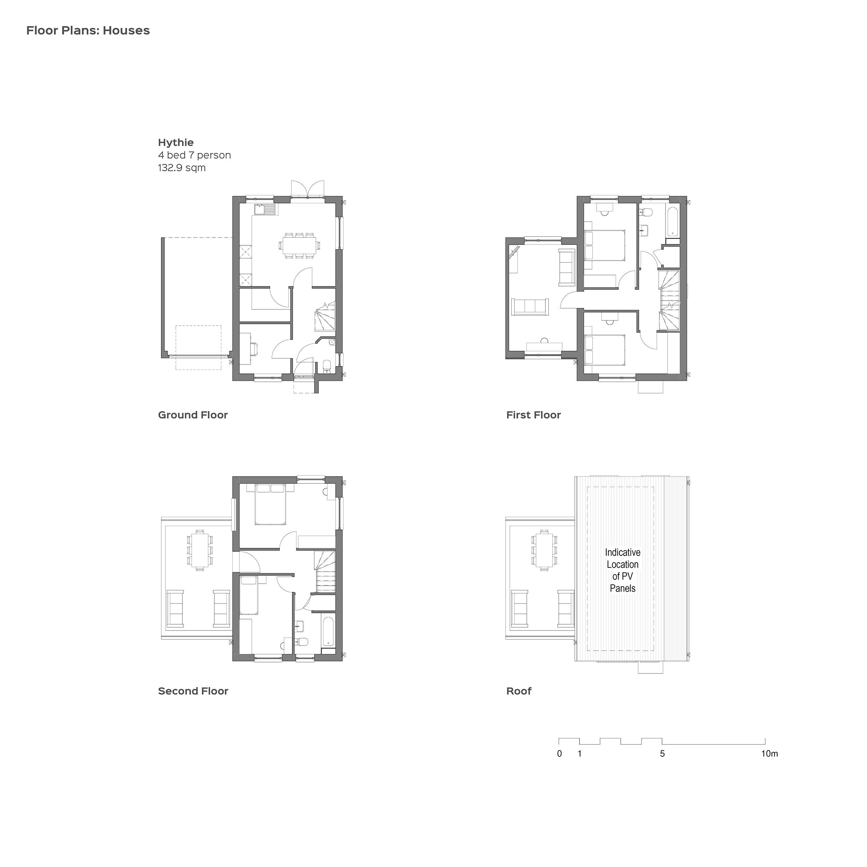

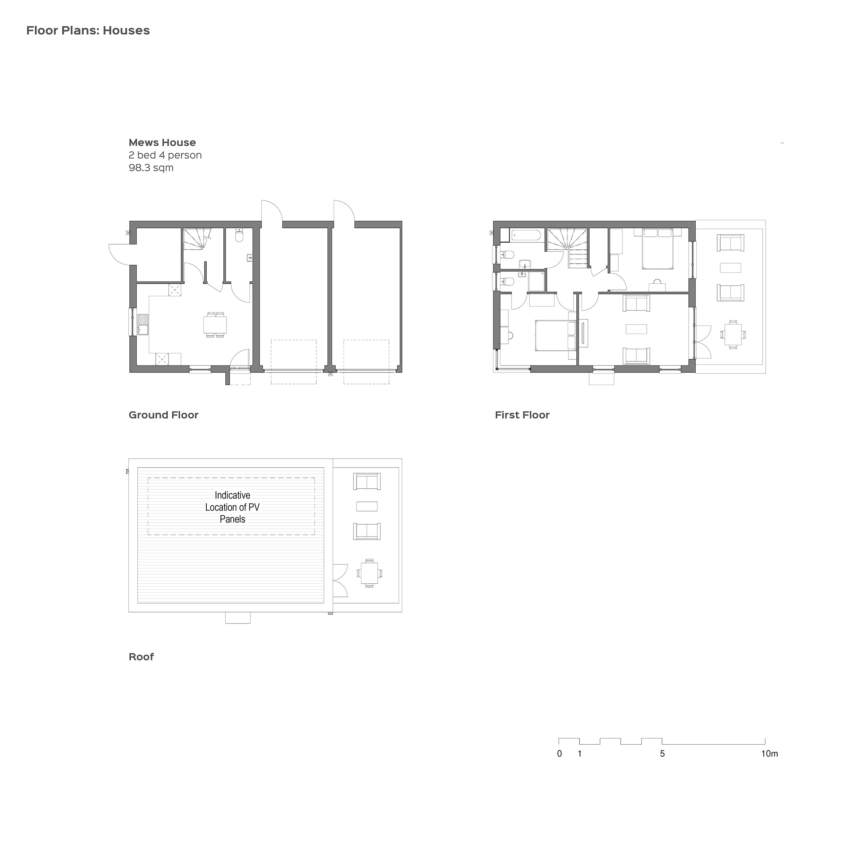
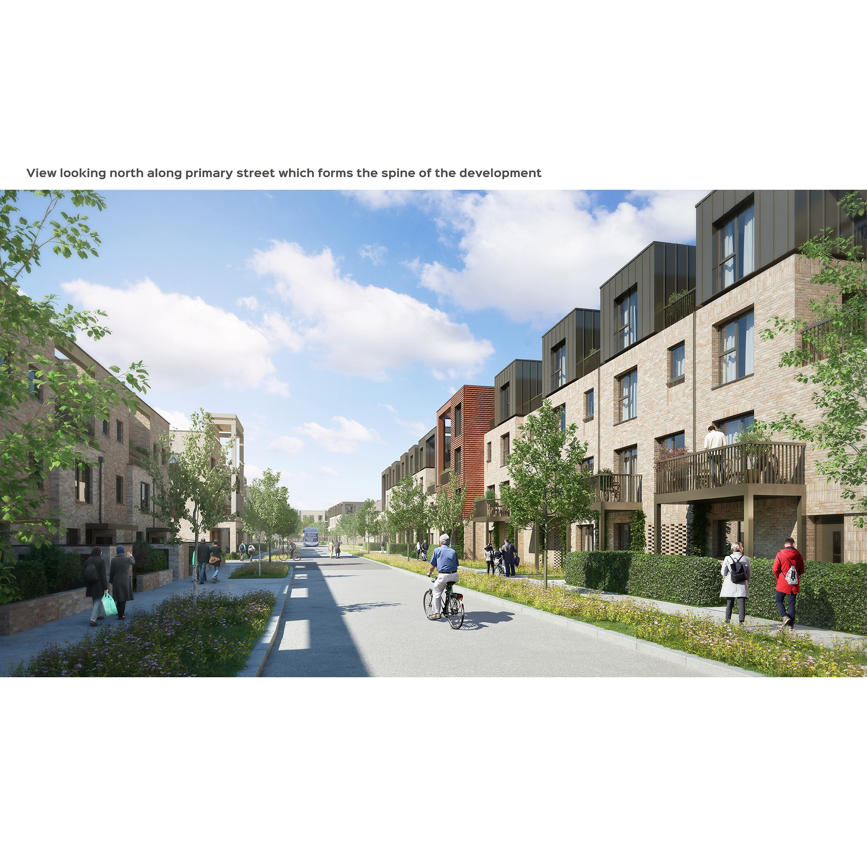
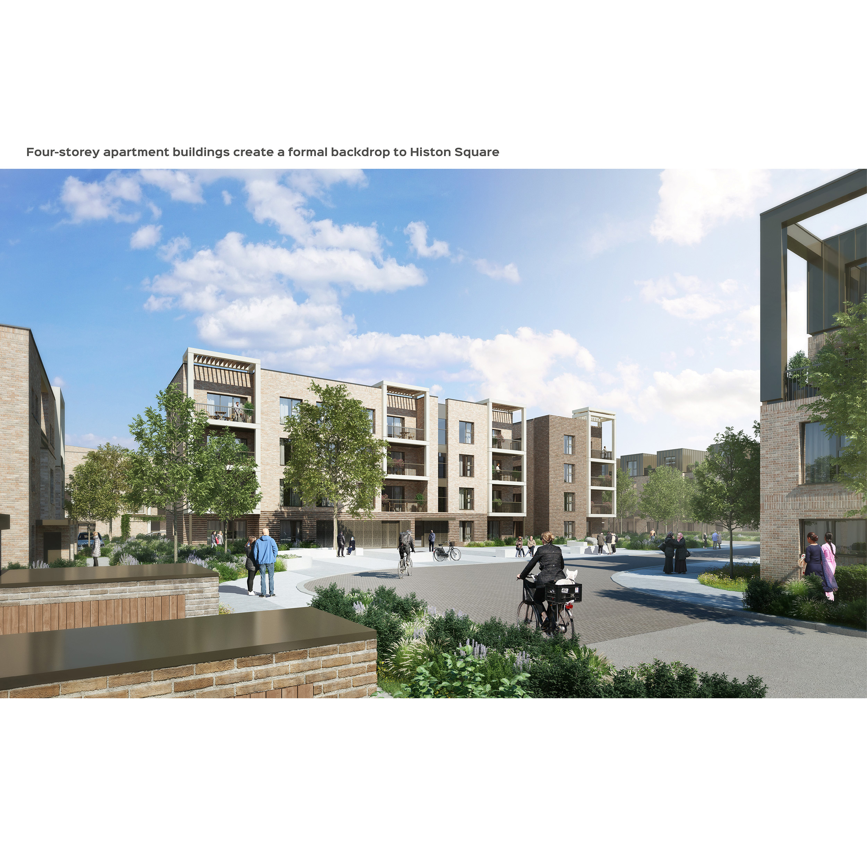
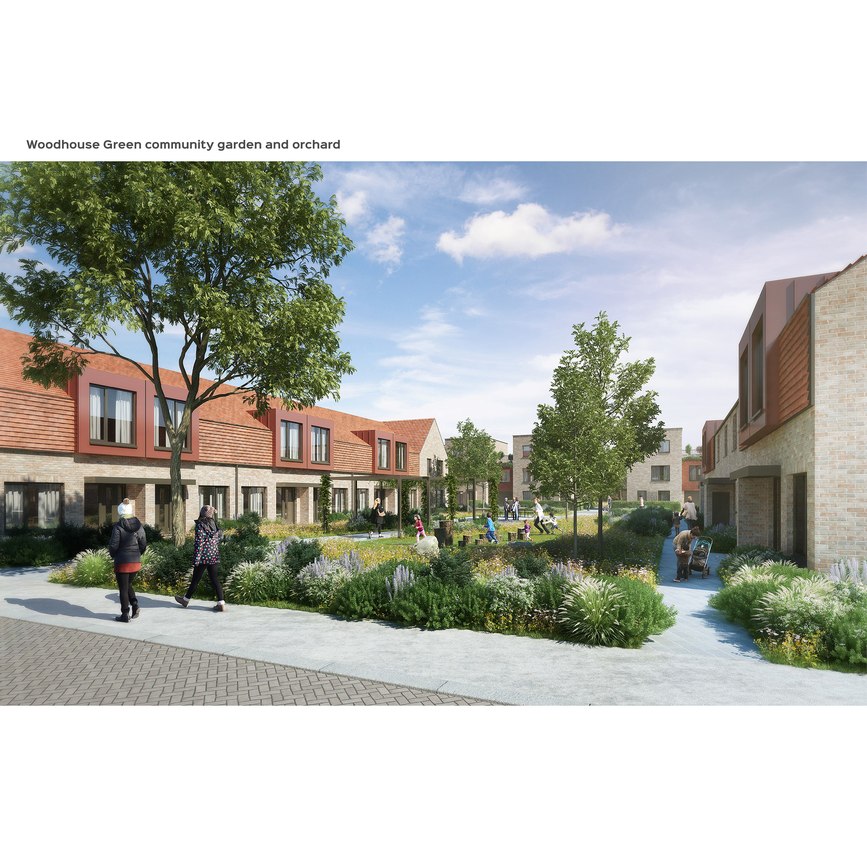
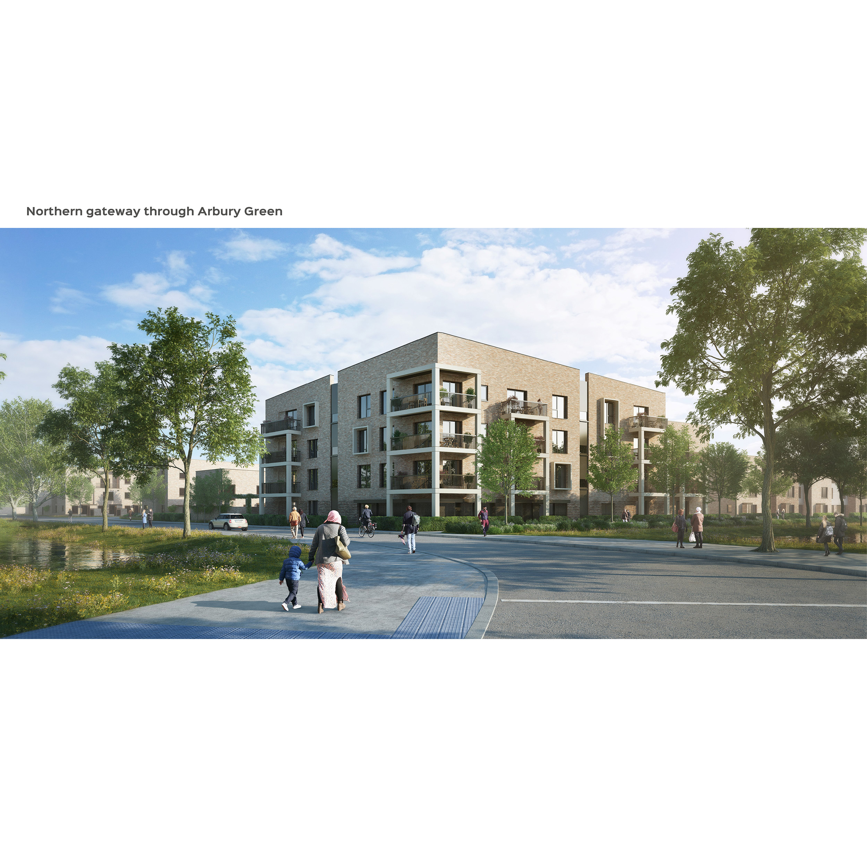
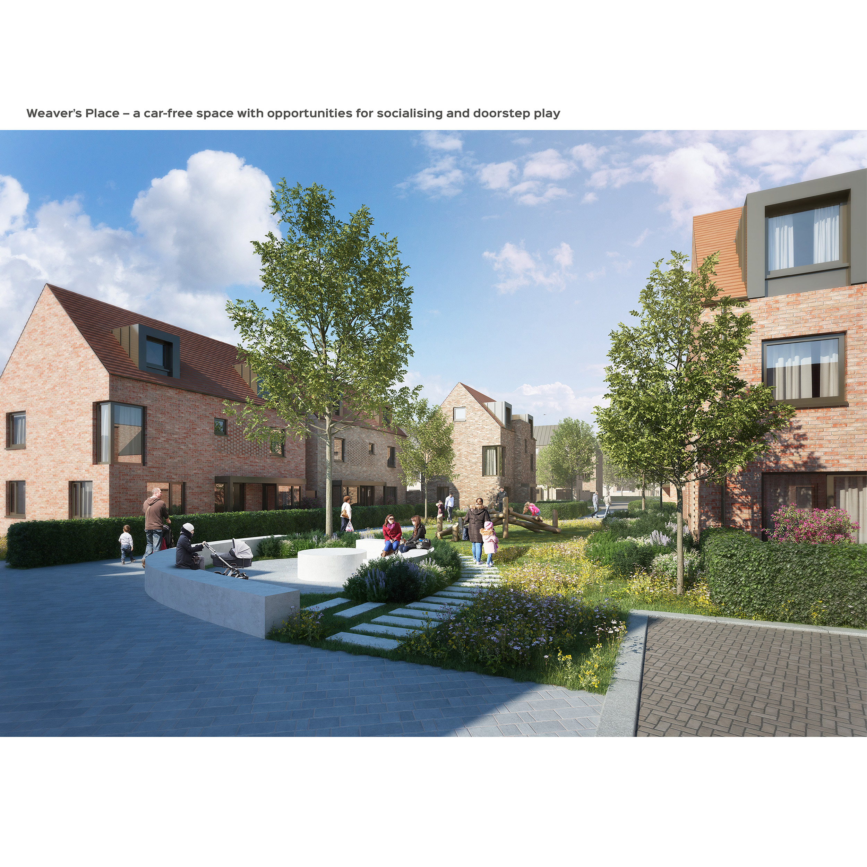
The Design Process
On the northern edge of Cambridge, this new neighbourhood of 411 high-quality homes integrates successfully into the Darwin Green masterplan, of which BDW 5 & 6 are the fifth and sixth phases, forming the northern gateway to the development.
The site’s history of food growing and horticulture inspired our proposal, which introduces edible streets and orchards linked to allotments and enhances ecology and biodiversity.
Throughout the masterplan, we have provided a series of streets and shared social spaces, which connect to the wider open spaces of Darwin Green, to the local centre, and to neighbouring areas via pedestrian and cycle-friendly routes. This supports a healthy, sustainable community within ribbons of landscape.
There are three neighbourhoods, each with a green space at the heart, and each with its own character. As part of an intergenerational landscape, each neighbourhood provides a series of shared surface and car-free streets and spaces, ensuring the development is child-friendly and provides opportunities for people of all ages for relaxing, meeting, resting, fitness and play.
Well-designed, sustainable buildings enhance, activate and frame the public realm with a variety of dwelling types and sizes that work with the landscape to define the neighbourhood's character and cater for a diverse community. Homes are designed with extra space to enable home working and use local materials and techniques detailed in contemporary ways. Massing is arranged so that larger, denser apartment blocks sit along the more ‘urban’ spine through the middle of the site, transitioning at the edges of the development to a more suburban scale. These buildings form ‘markers’ at key nodes.
We have also built in instinctive wayfinding by introducing additional features such as corner windows on main junctions, marking urban moments and thresholds with a contrast of materials, and book-ending streets with a pitched roof or change of building height.
Key Features
• Elements of the scheme regarded as ‘the best ever brought to this [planning] committee for a major application’
• Extensive public realm for all ages to enjoy
• Enhancements to outline planning consent: new east-west route between allotments and orbital cycle route; roads downgraded to promote active travel
• Maisonettes with front doors to streets
• Timber frame buildings (MMC)
• Water features established to encourage biodiversity net gain
• Proposal looks beyond the red line to connect to existing / future neighbouring developments
• ‘Play on the way’ routes to encourage walking/cycling to school
• Network of vibrant streets and spaces supporting a healthy and sustainable community
 Scheme PDF Download
Scheme PDF Download

















