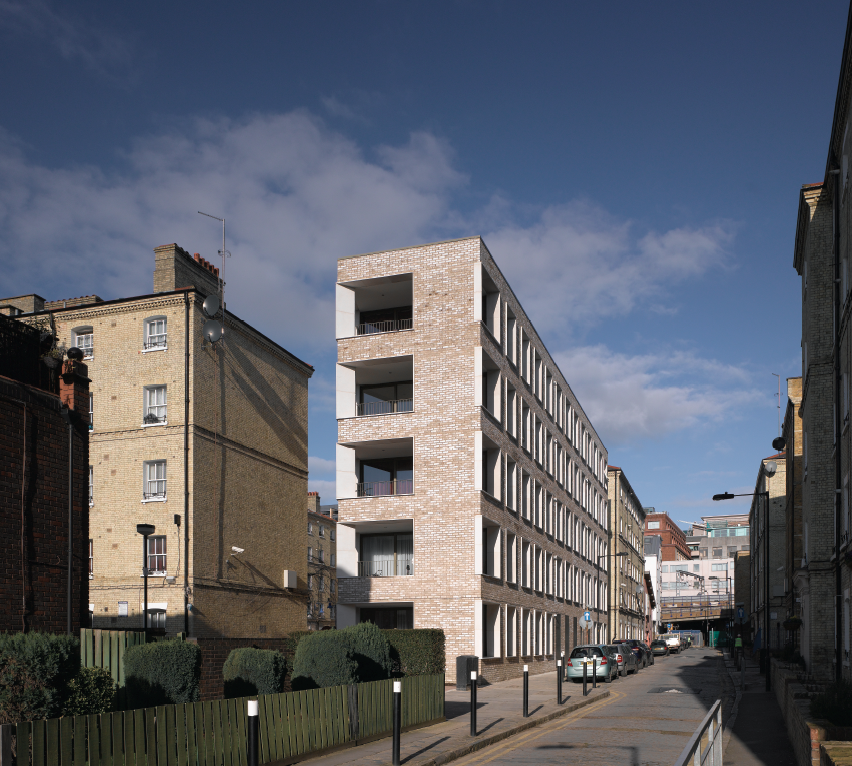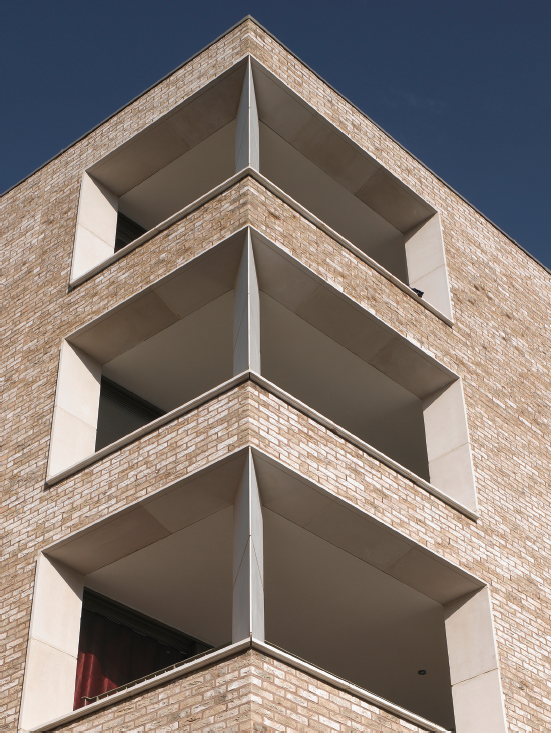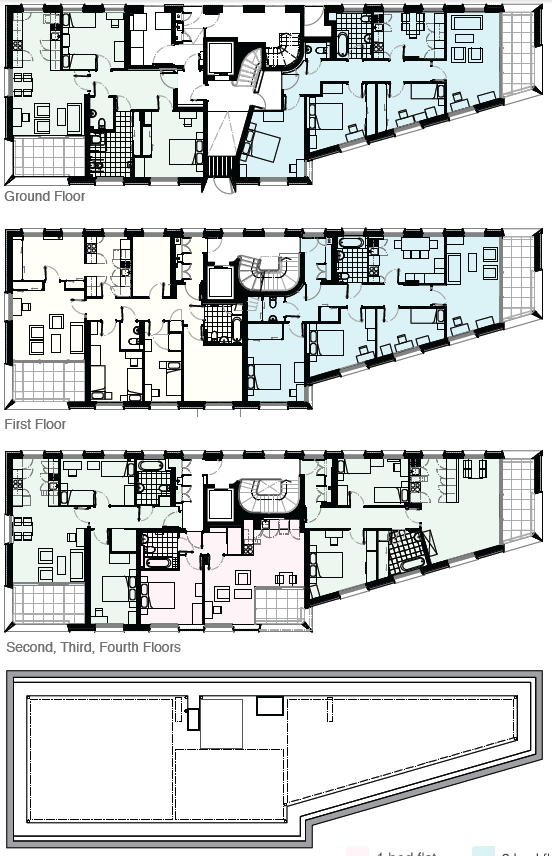Darbishire Place
Number/street name:
Address line 2:
City:
Postcode:
Architect:
Niall McLaughlin Architects
Architect contact number:
Developer:
Peabody Trust.
Contractor:
Sandwood Design and Build
Planning Authority:
London Borough of Tower Hamlets
Planning consultant:
NULL
Planning Reference:
Date of Completion:
Schedule of Accommodation:
1 x 4 bed apartment, 2 x 3 bed apartment, 3 x 1 bed apartment, 7 x 2 bed apartment
Tenure Mix:
100% affordable rent
Total number of homes:
Site size (hectares):
0.04
Net Density (homes per hectare):
800
Size of principal unit (sq m):
80.7
Smallest Unit (sq m):
50.1
Largest unit (sq m):
118.2
No of parking spaces:
10


Planning History
The scheme was commenced in 2010 and developed based on
Peabody’s brief and in close discussion with the Tower Hamlet Planning
Department. Although the estate is not part of a conservation area,
the planners took close interest given the strong sense of urban place
and the architectural quality of the Darbishire designed blocks in an
otherwise very mixed and incoherent urban surroundings.
The architectural detailing makes references to the existing buildings
by utilising a grid like array of windows, deep reveals to openings and a
complementing choice of brick.


The Design Process
Regular consultation events with local residents were held throughout
the design process and prior to the planning submission. Comments
were made regarding the architectural detailing, planting proposals and
the relocation of car parking spaces and were taken on board wherever
possible.
 Scheme PDF Download
Scheme PDF Download



