Custom House Kickstart
Number/street name:
Plot 1A, William Paton, Leslie Road; Plot 1B, 20-22 Freemasons Road
Address line 2:
City:
London
Postcode:
E163NA
Architect:
Adam Khan Architects
Architect:
Haworth Tompkins
Architect:
East architecture
Architect contact number:
2074039897
Developer:
LB Newham.
Planning Authority:
London Borough Newham
Planning consultant:
Tibbalds
Planning Reference:
22/01853/FUL
Date of Completion:
09/2025
Schedule of Accommodation:
36 x 1B2P; 18 x 2b4p; 39 x 3Bed; 2 x 4 Bed
Tenure Mix:
100% Affordable
Total number of homes:
Site size (hectares):
0.75
Net Density (homes per hectare):
126
Size of principal unit (sq m):
86
Smallest Unit (sq m):
51
Largest unit (sq m):
128
No of parking spaces:
Car Free development 6no of blue badge parking spaces
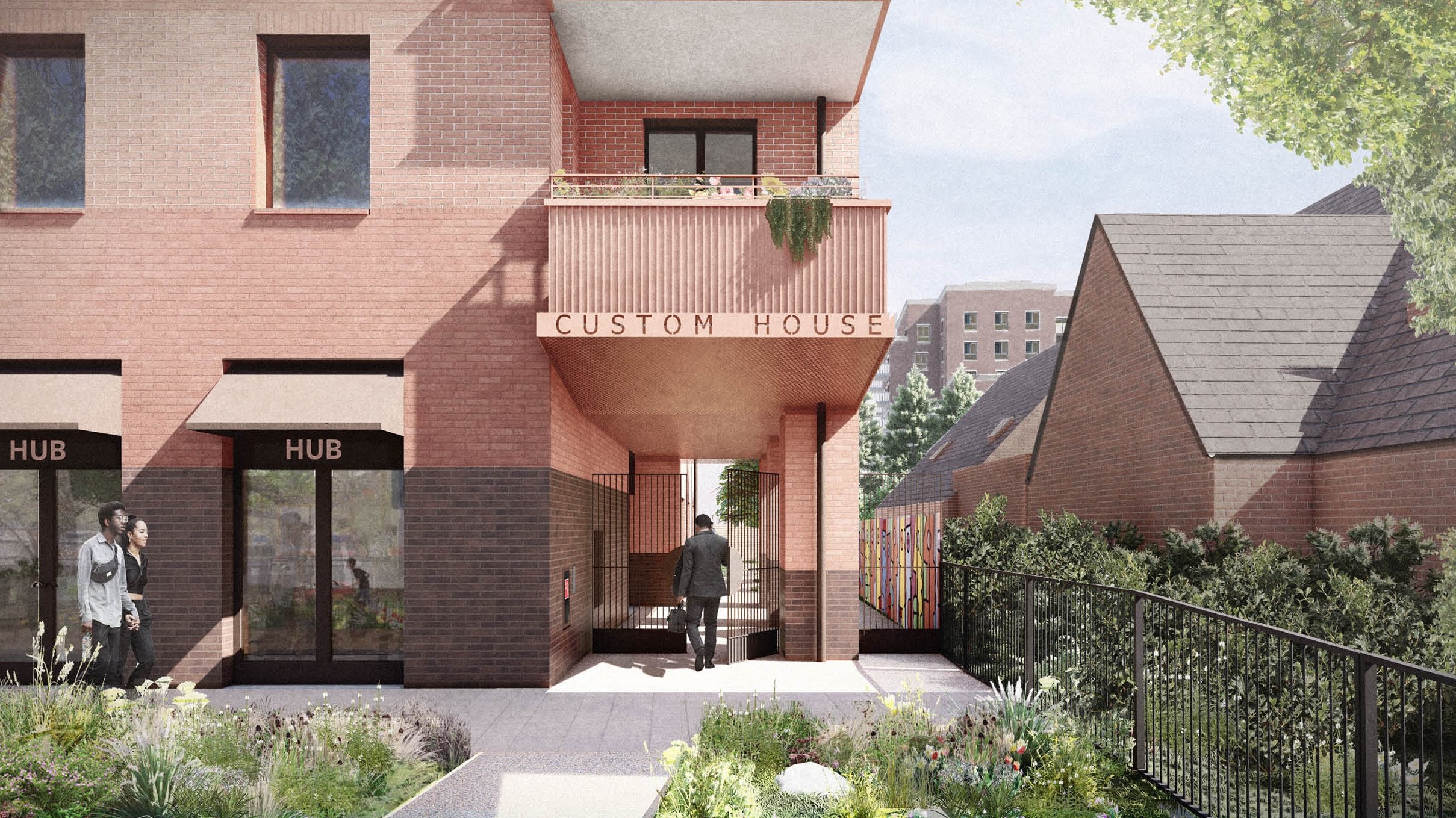
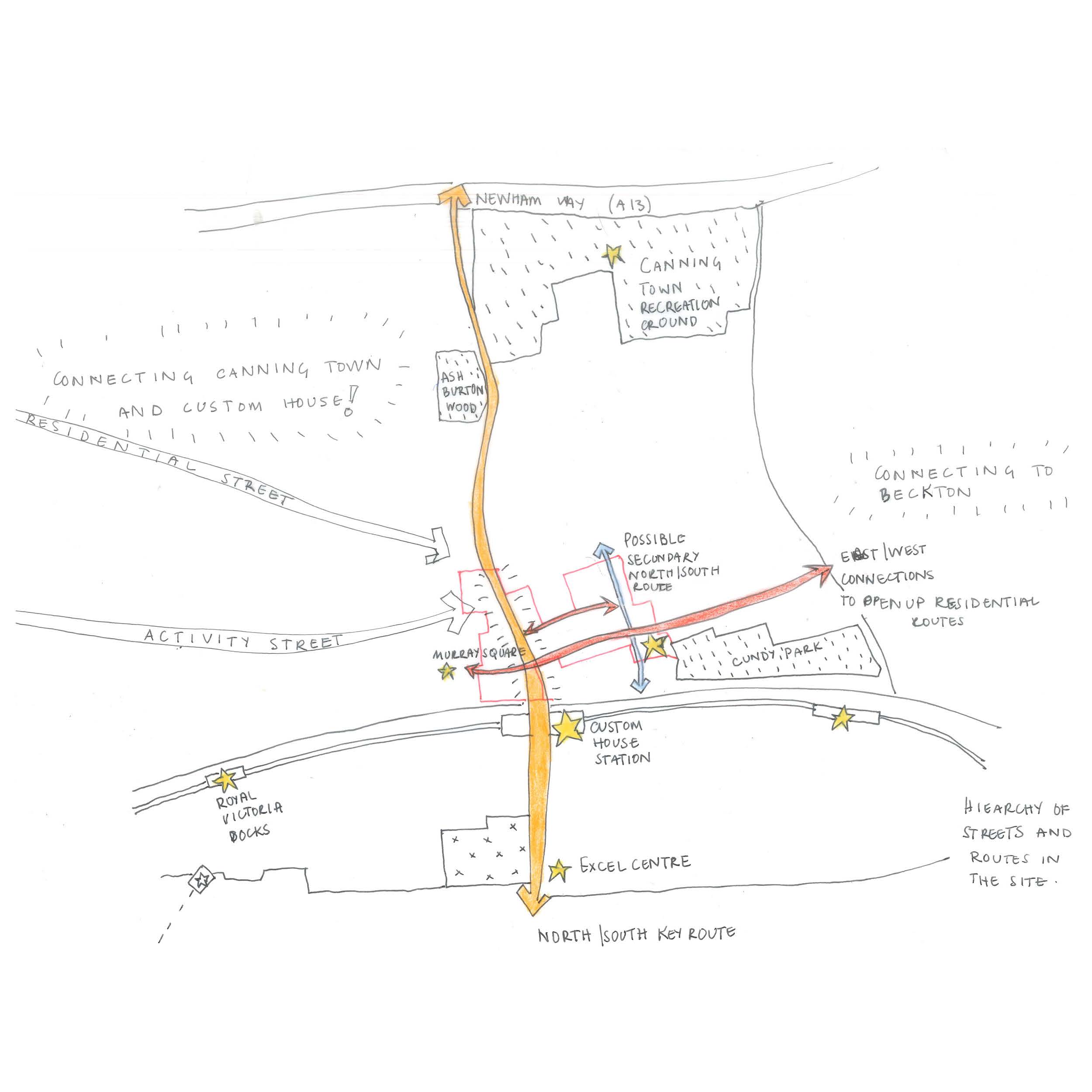
Planning History
Adam Khan Architects lead East and Haworth Tompkins, in a Community Coproduction masterplan for Custom House. Two plots within the masterplan, 1A and 1B were identified as the first phase and are referred to as the Kickstart Sites. In 2020 Cabinet approved the delivery of these Kickstart Sites within the New Homes for Newham Programme. Subsequently, LBN appointed the contractor and design team to develop the design. The planning process included in depth consultation with the local planning authority though a PPPA, quality design review panel as well as extensive community Co-production. The scheme received unanimous support at committee.
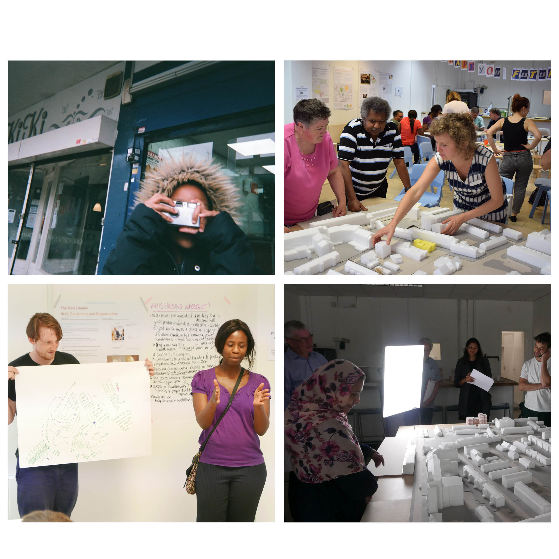
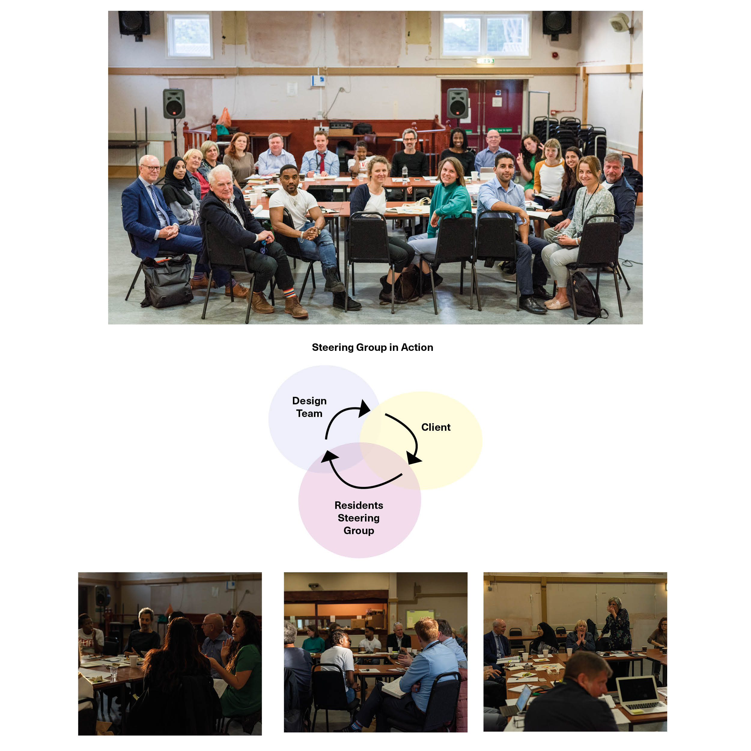
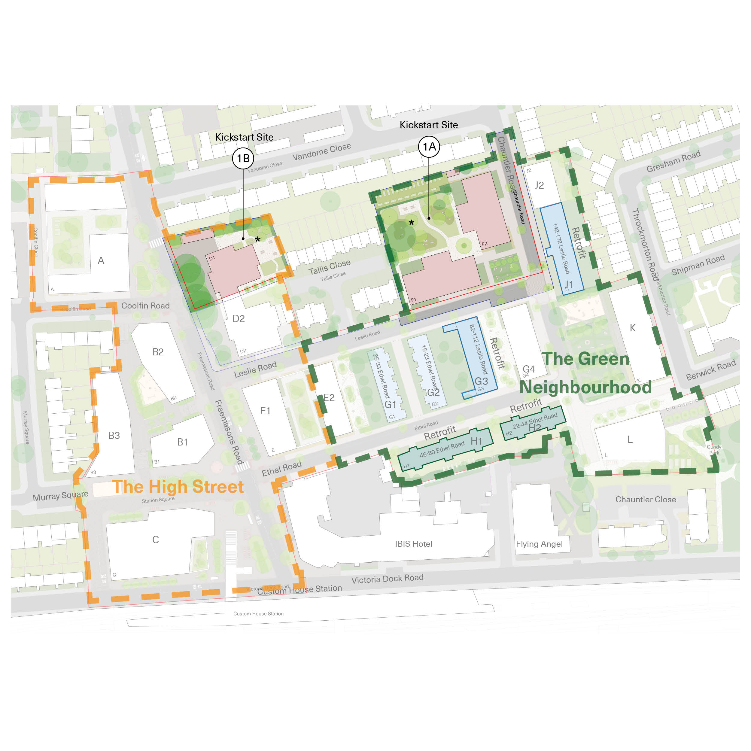
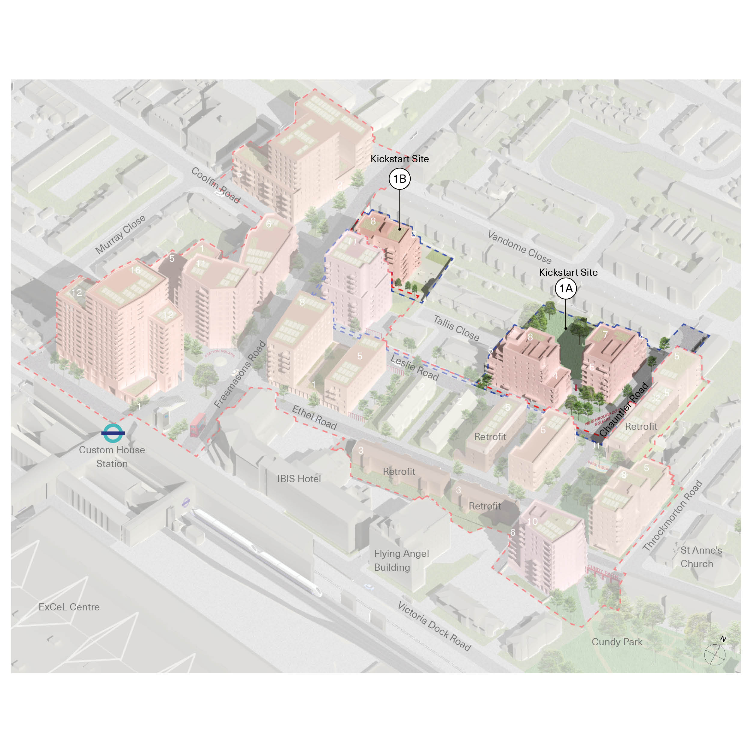
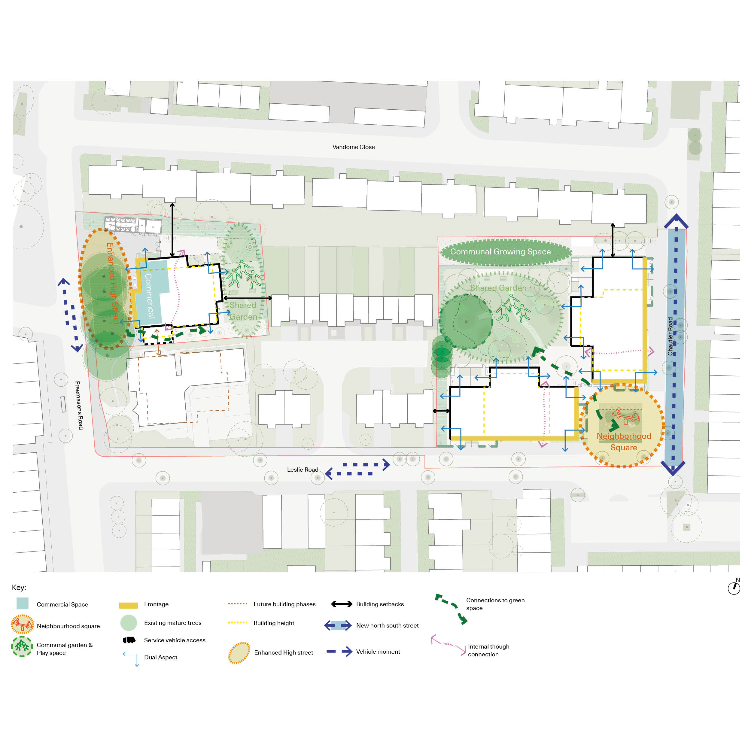
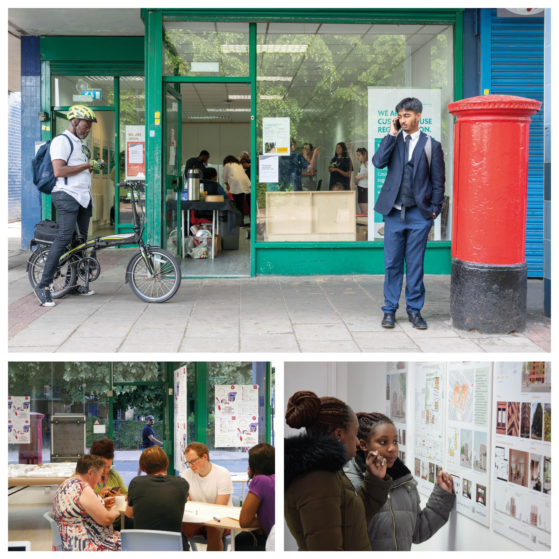
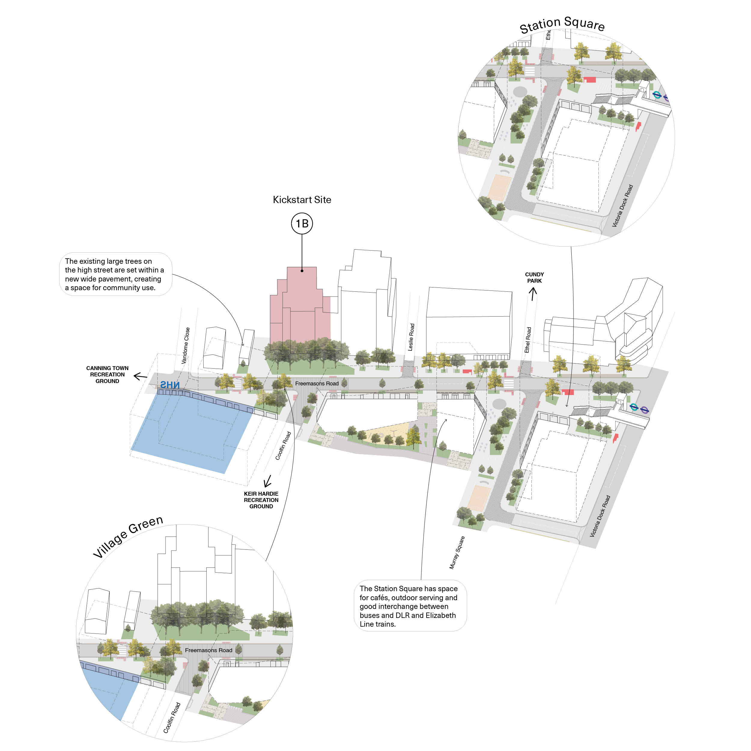
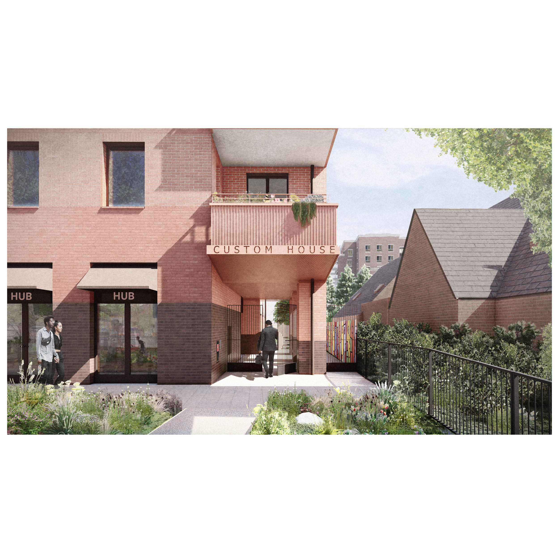
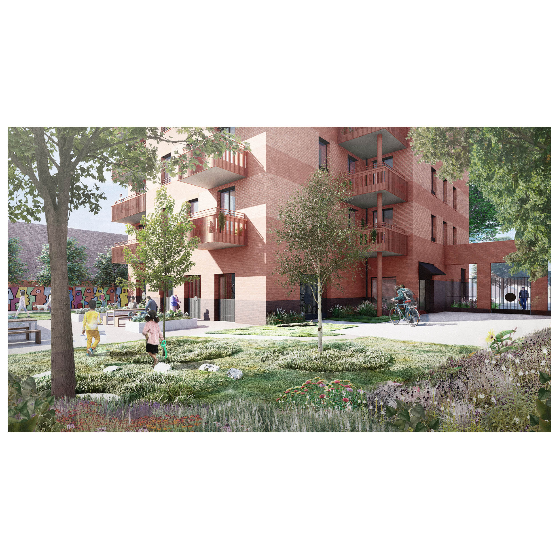
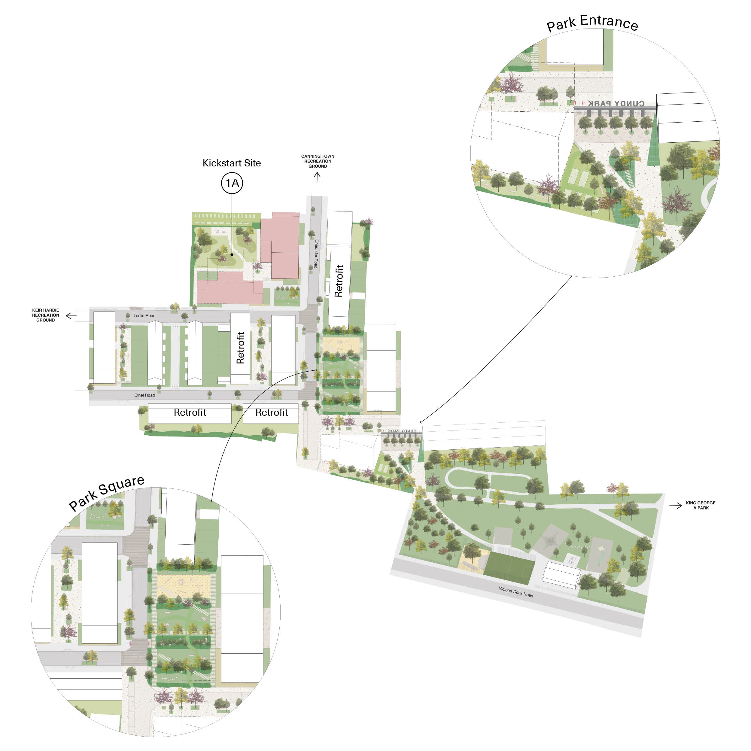
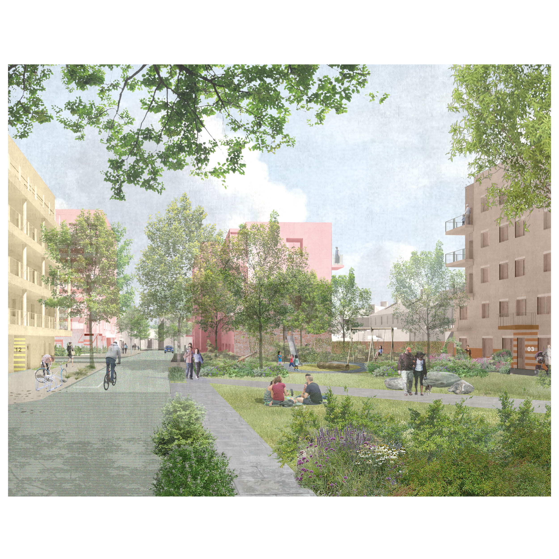
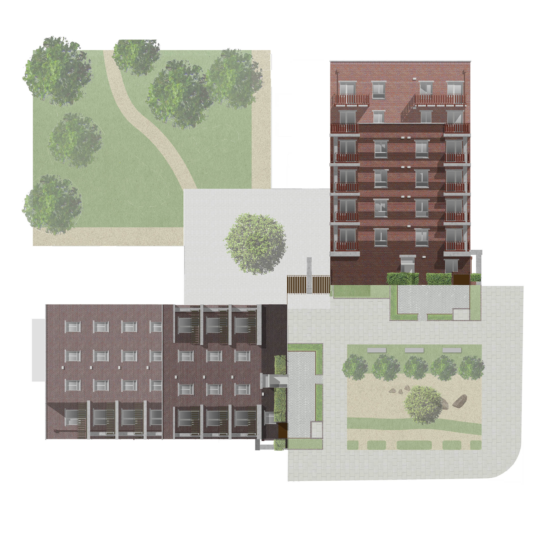
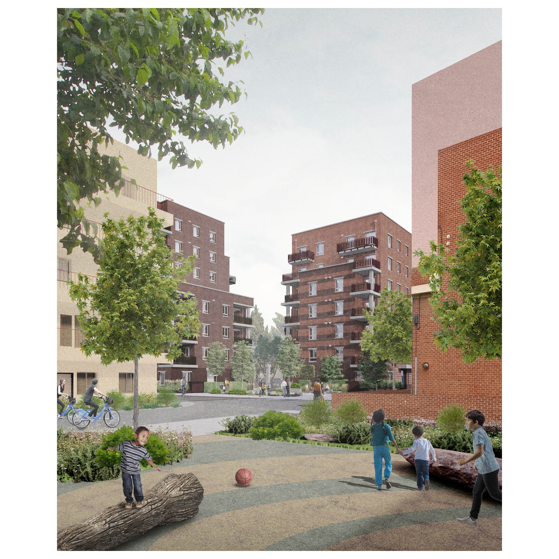
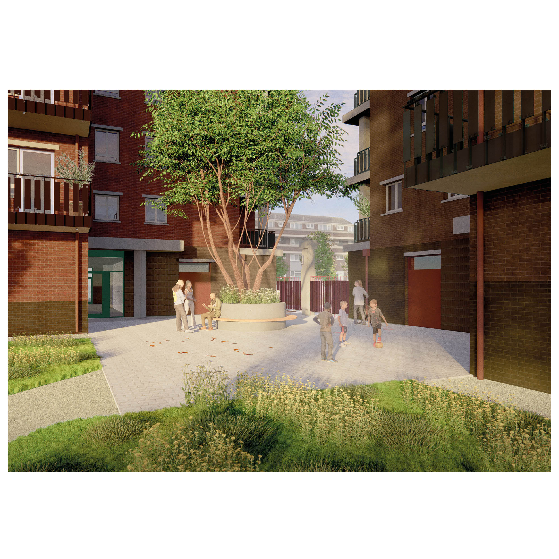
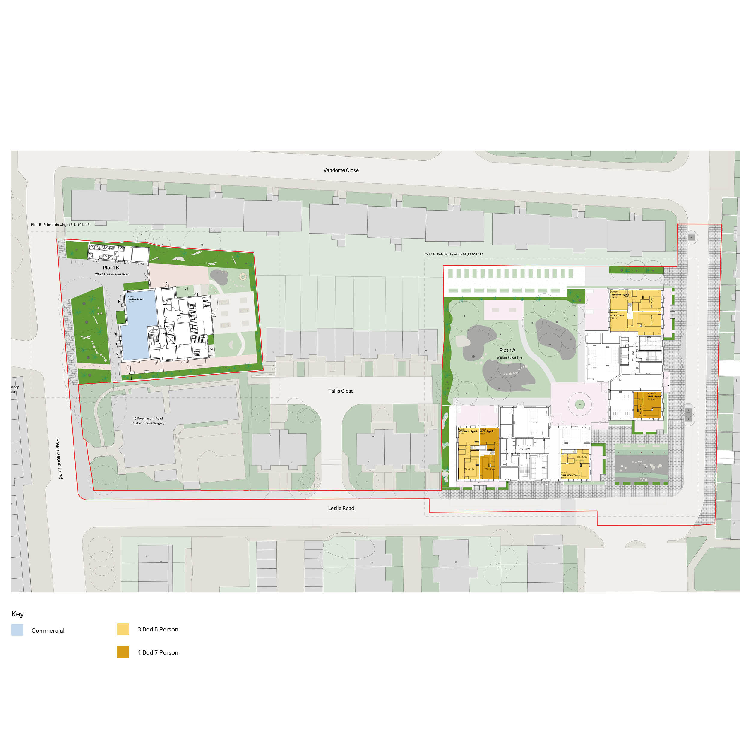
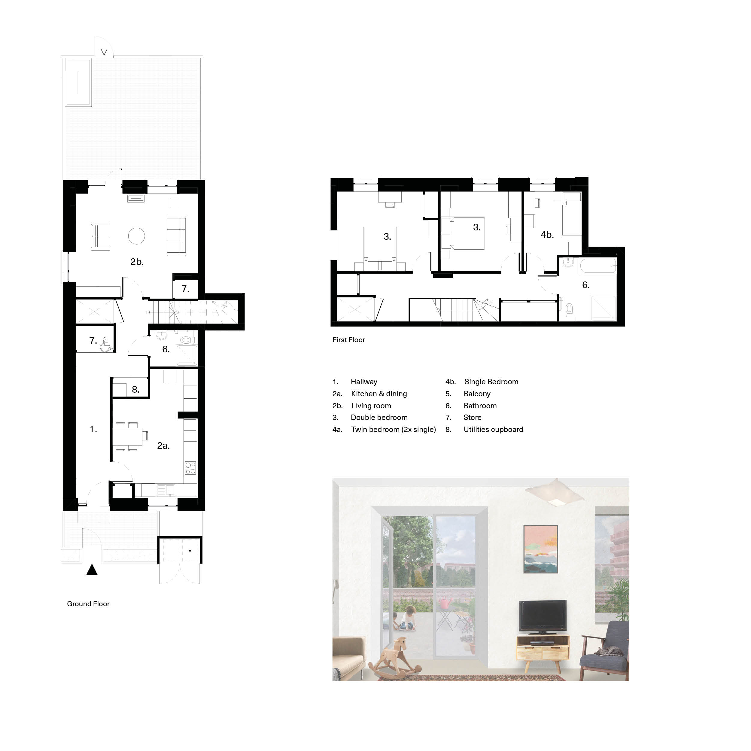
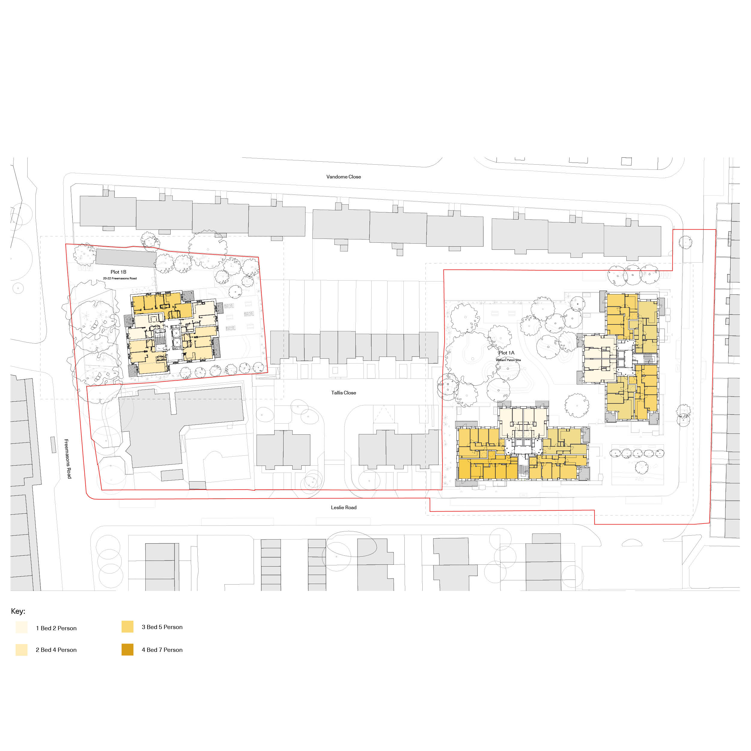
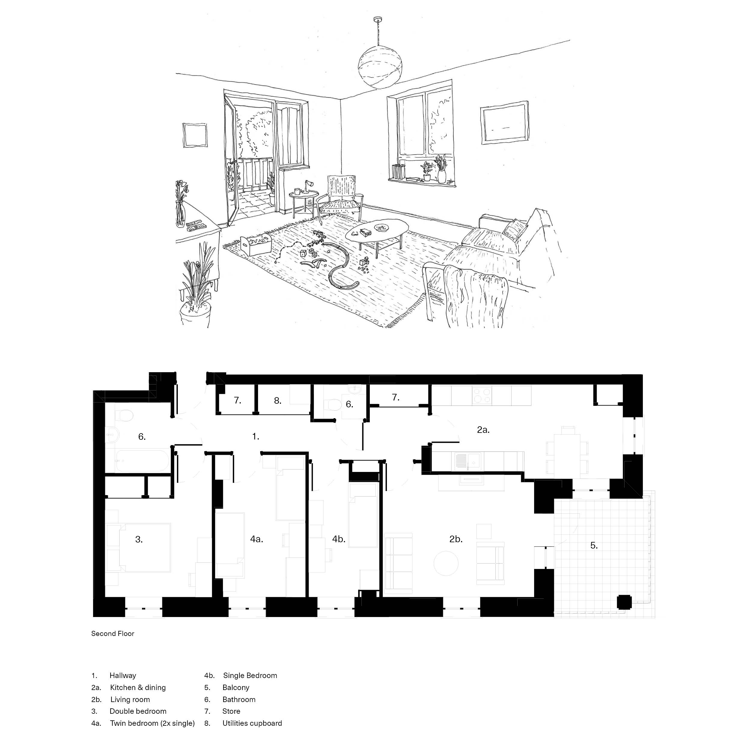
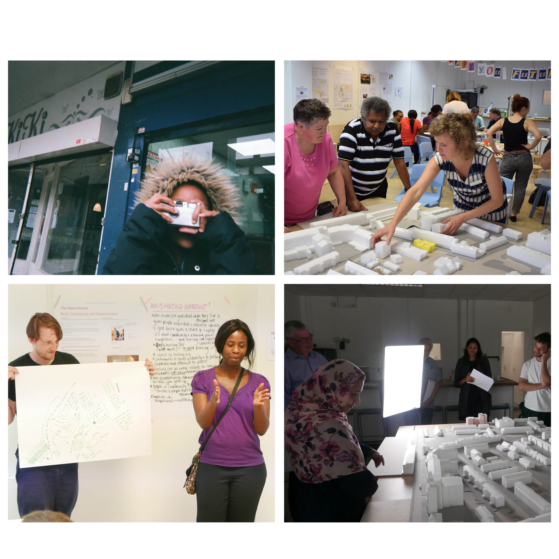
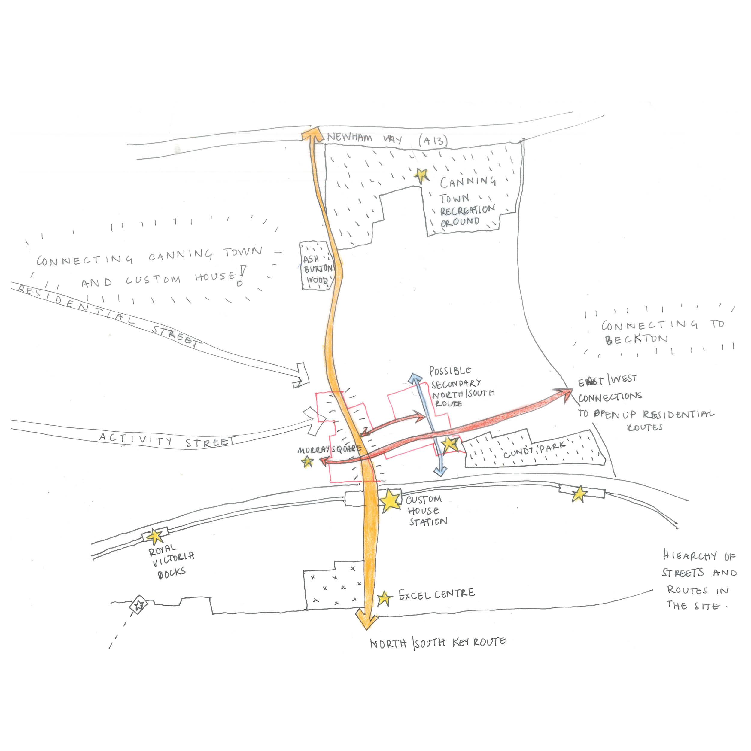
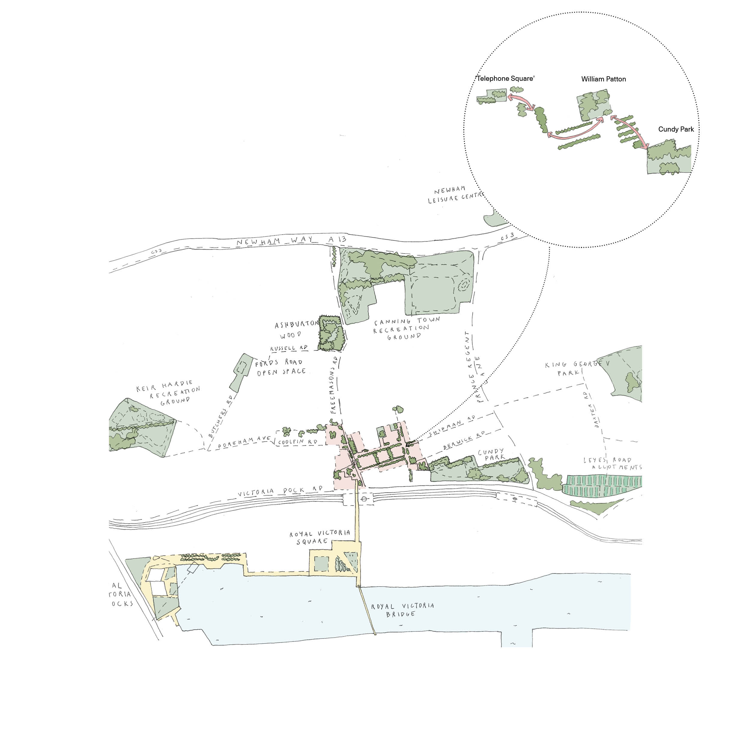
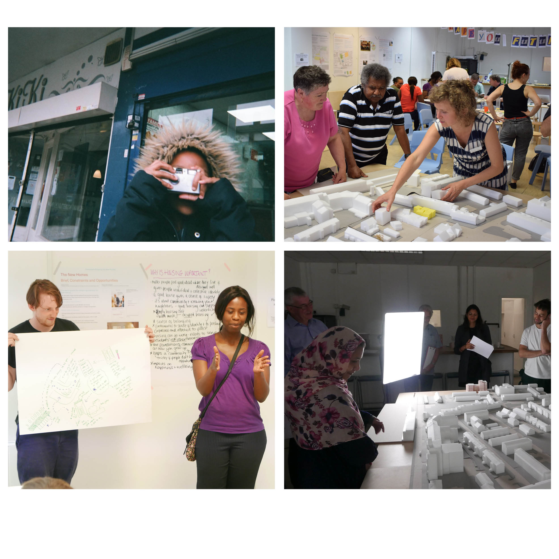
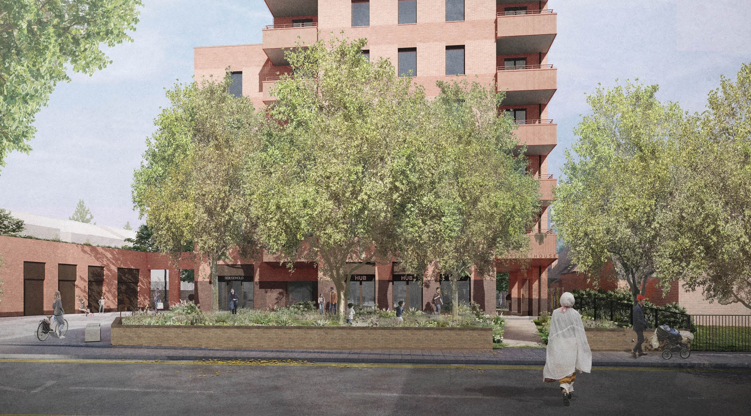
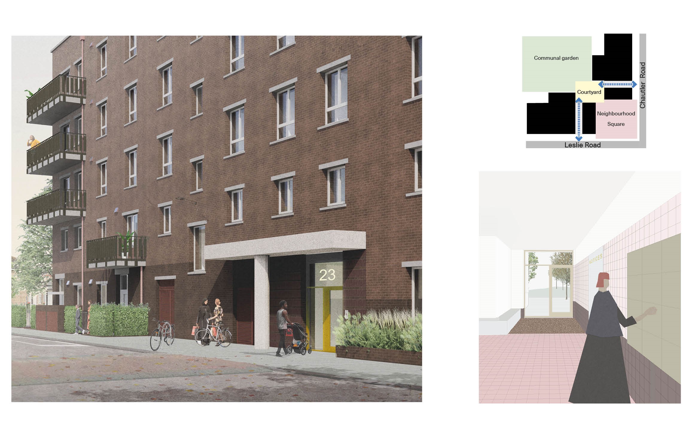
The Design Process
Custom House is a collaboration between Adam Khan Architects, Haworth Tompkins and East, and provides 95 affordable homes, commercial space, community growing, communal gardens and high-quality accessible public realm.
The scheme consists of 3 mansion blocks, ranging in height from 4 to 8 stories, each with strong figurative qualities. Designed to Passivhaus standards, they are efficient in their massing and allow 98% of homes to be double-aspect. The brick buildings are tectonic in their expression with refined detail and craftsmanship in civic moments.
Plot 1B fronts onto Freemasons Road and provides new activation with commercial space at ground and a generous public realm; this provides the first phase of a future high street. Both building and public realm have been designed around the retention of much-loved mature trees lining the high street. An open entrance with views though to the communal garden is located to the south also facilitates a shared entrance with the future phase.
Plot 1A is located within the existing neighbourhood and is arranged around a new garden, growing space and existing trees. The pair of buildings, 7 and 8 storeys in height, create a new frontage along Leslie Road and the reinstated Chauntler Road. The improved street network is activated with front gardens, maisonette entrances, balconies and well-defined communal entrances. Together the buildings form a south facing Neighbourhood Square including publicly accessible play.
Civic qualities run through the project at all scales; the south facing Neighbourhood Square and high street provides publically accessible play. Dual-aspect lobbies give views from the street to the gardens. Ground floor homes and entrances are carefully detailed to give a sense of ownership and protection whilst contributing to the neighbourhood. Well considered and varied balcony configurations further animate the street.
Key Features
Meaningful engagement was a key project objective, which was fully integrated across the Kickstart Sites and the masterplan. Refurbishing a high-street shop to create ‘The Custom House Project Hub’ provided accessible space for a meaningful engagement and ensured a local and continual presence. Up-skilling workshops were held early to empower informed critique and the use of large models, and a lamp easily show the effects of massing studies on daylight & sunlight. The hub facilitated regular resident steering group meetings and remained open for residents to view design progress. Consequently, the community priorities are successfully embedded within in the Project.
 Scheme PDF Download
Scheme PDF Download

























