Crusader Works
Number/street name:
70 Chapeltown Street
Address line 2:
1-15 Keepers Quay
City:
Manchester
Postcode:
M1 2EW
Architect:
shedkm
Architect contact number:
1517098211
Developer:
Capital & Centric.
Planning Authority:
Manchester City Council,
Planning consultant:
Deloitte
Planning Reference:
113364/LO/2016
Date of Completion:
06/2024
Schedule of Accommodation:
Crusader: 123 apartments = 54 x1bed, 68 x2bed, 1 x3bed & Phoenix: 75 total apartments = 16x 1bed, 59x 2bed
Tenure Mix:
100% private owner occupied
Total number of homes:
Site size (hectares):
0.46
Net Density (homes per hectare):
90
Size of principal unit (sq m):
Smallest Unit (sq m):
45
Largest unit (sq m):
157
No of parking spaces:
0
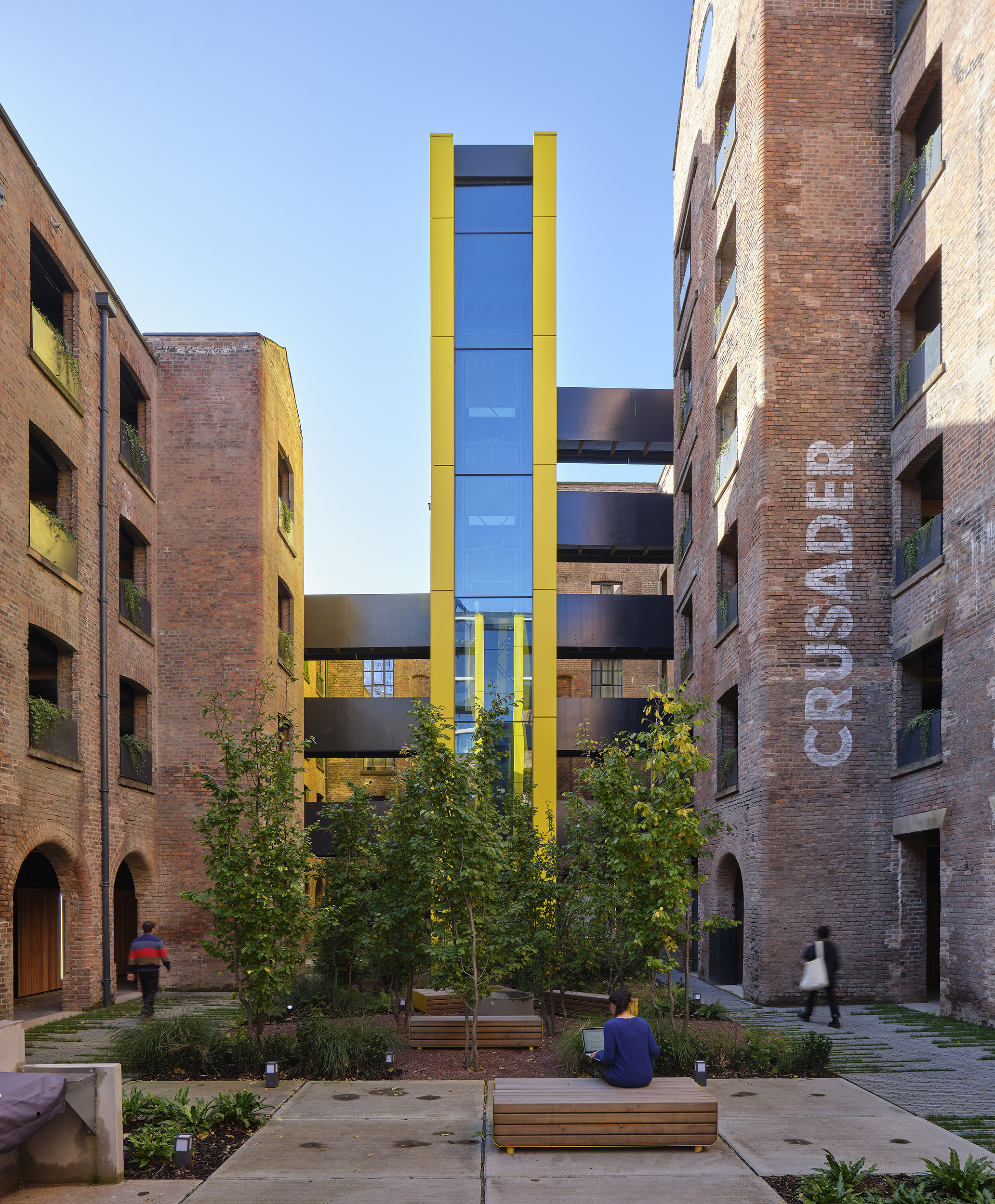
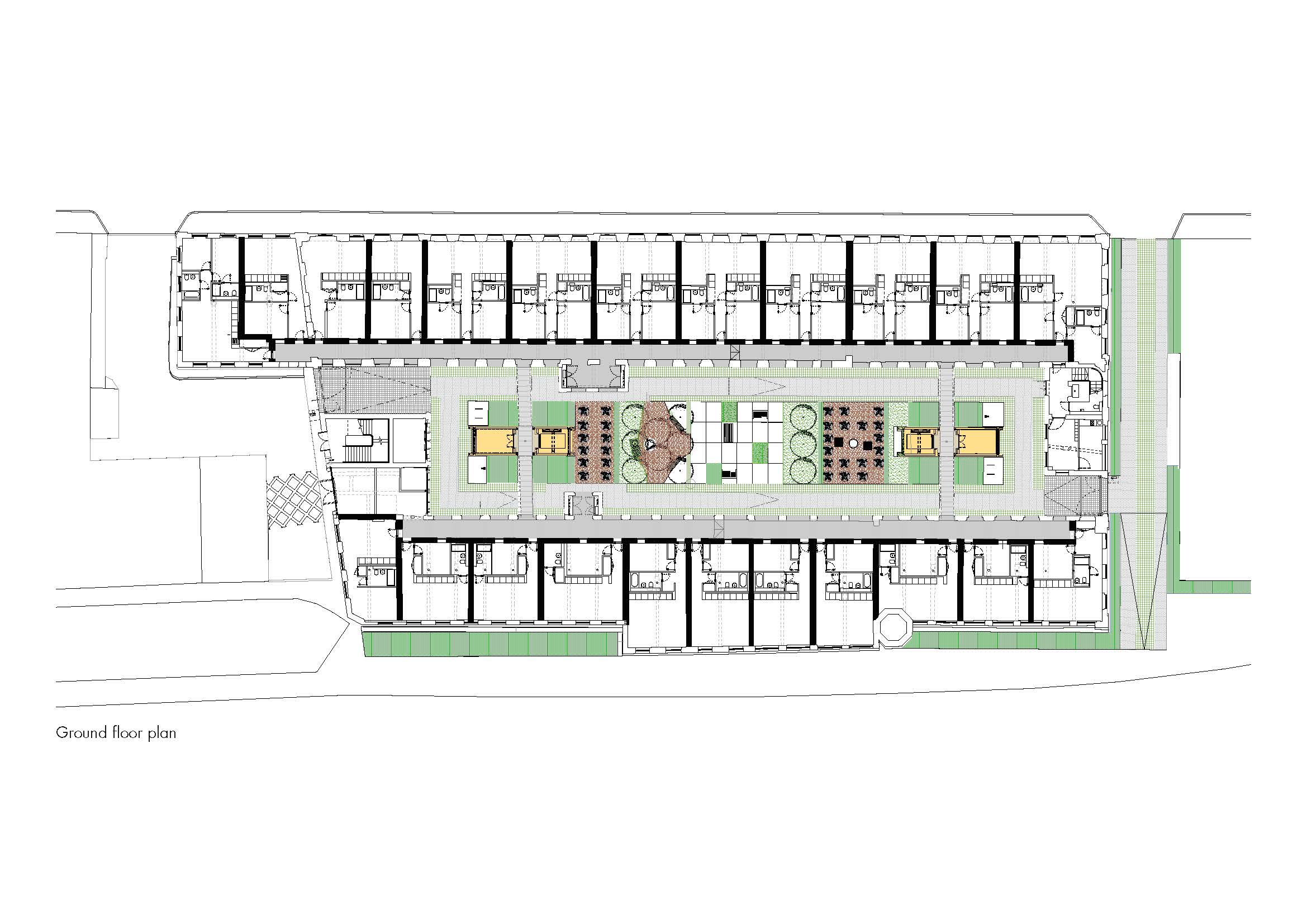
Planning History
Originally built in the late 1840s, Crusader was one of the earliest and largest purpose-built textile machinery works in Manchester consisting of 3 listed buildings and an unlisted later addition. The complex was listed as Grade II in 1994. Initial space planning studies looked to utilise all existing structures, however the opportunity to replace the unlisted addition with a more efficient new build gave a balance to the project appraisal which would facilitate the regeneration of the dilapidated listed buildings and make the overall scheme viable. The regeneration has ensured that this heritage asset has been preserved for Manchester.
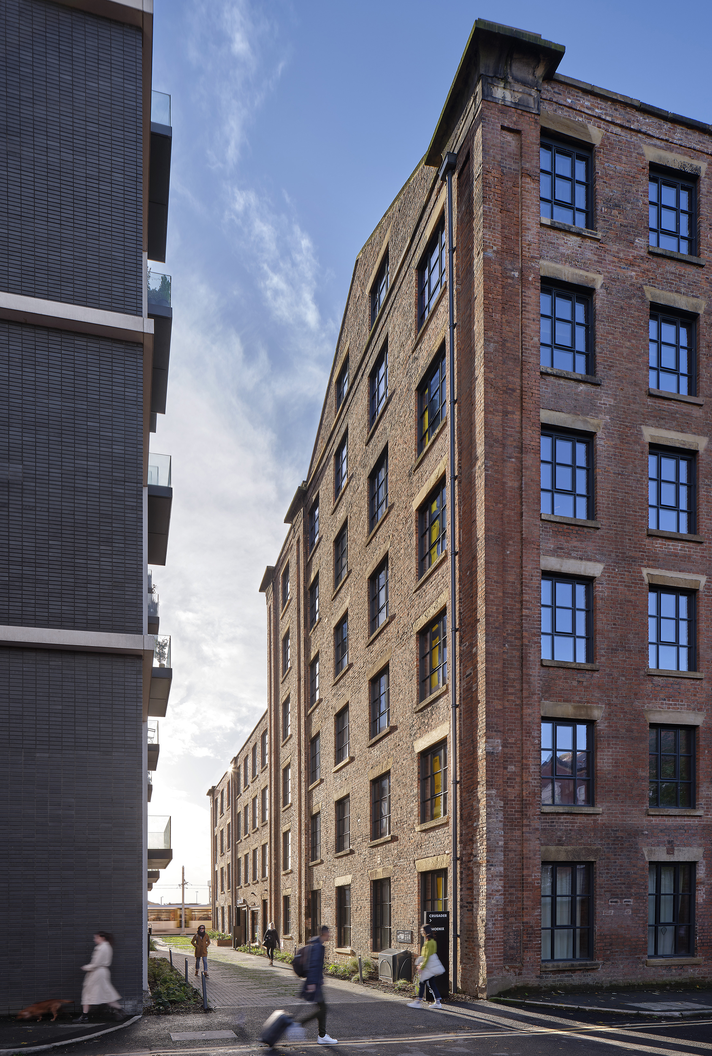
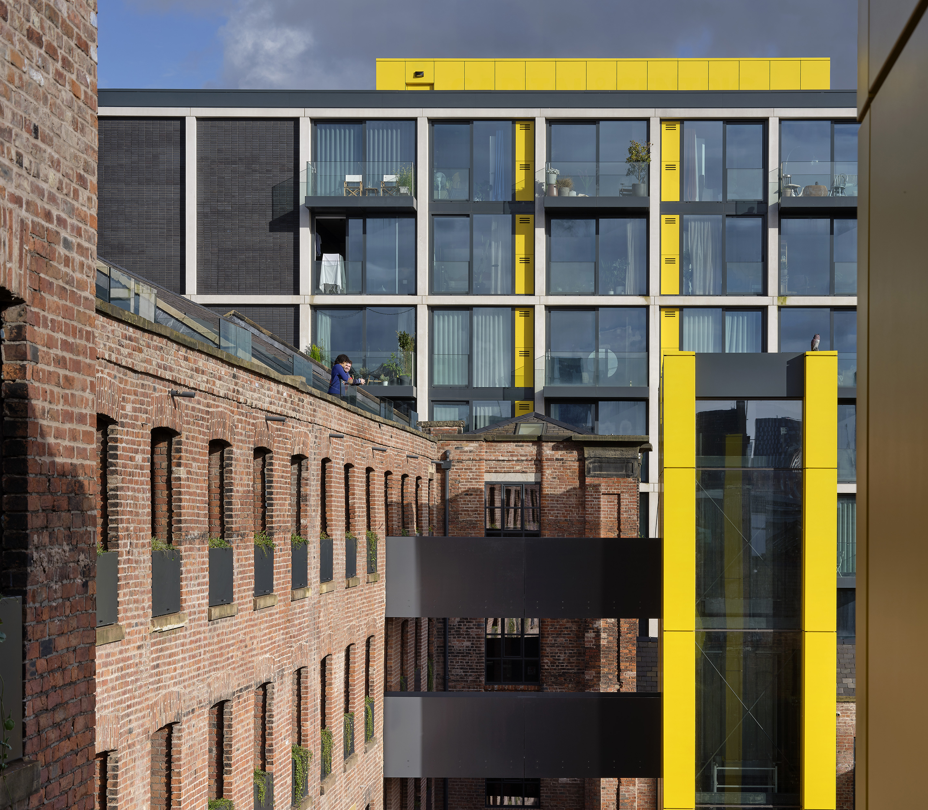
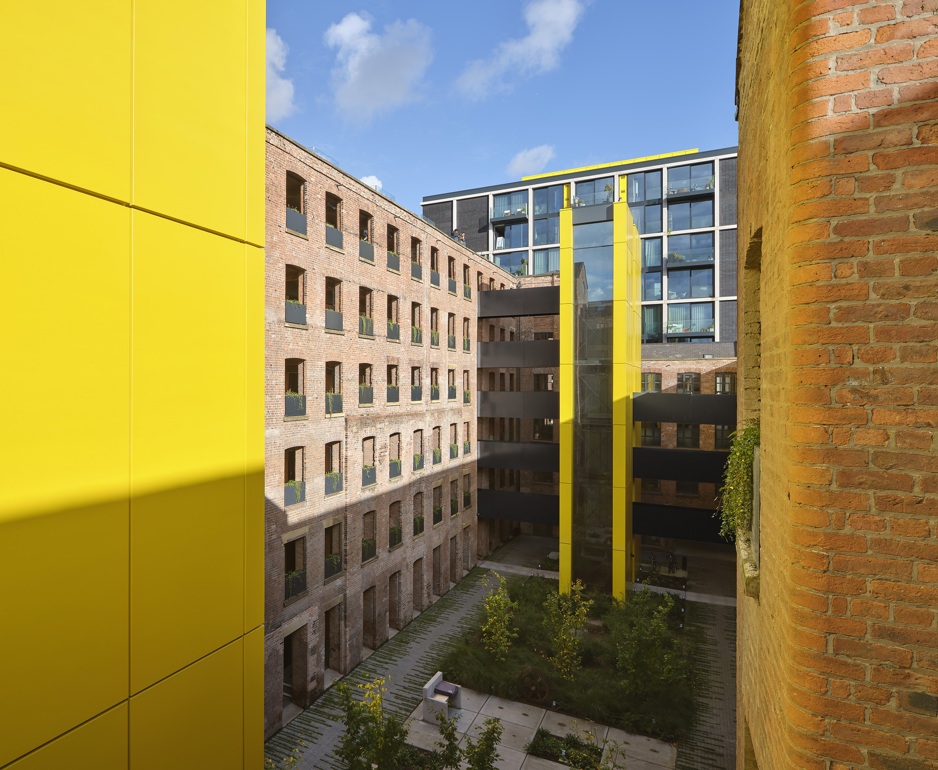
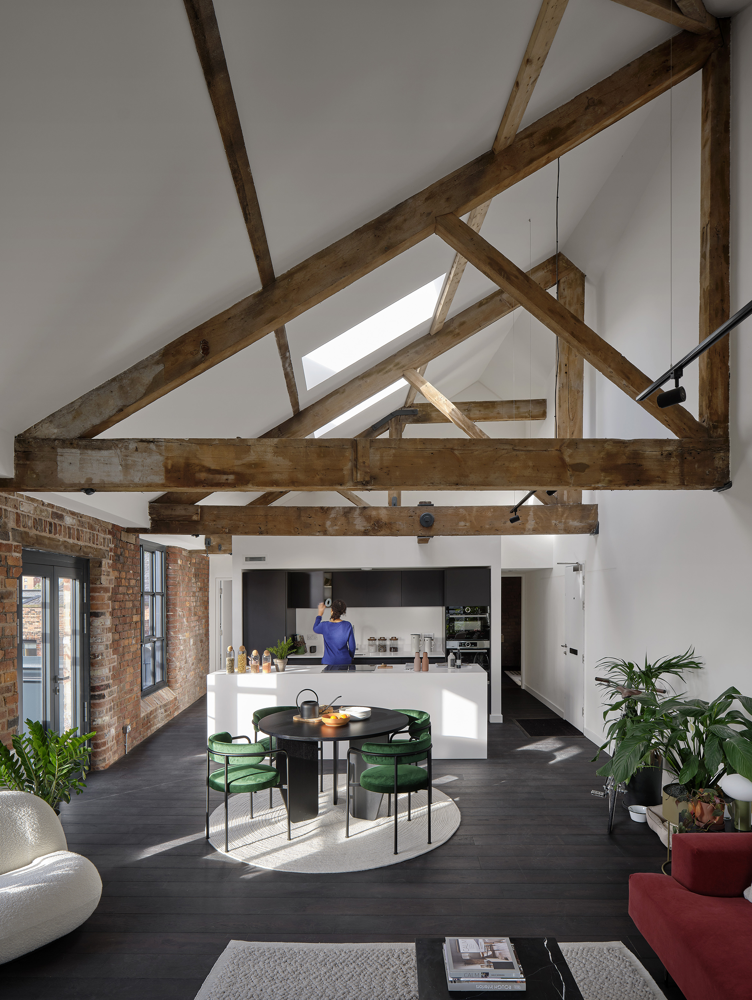
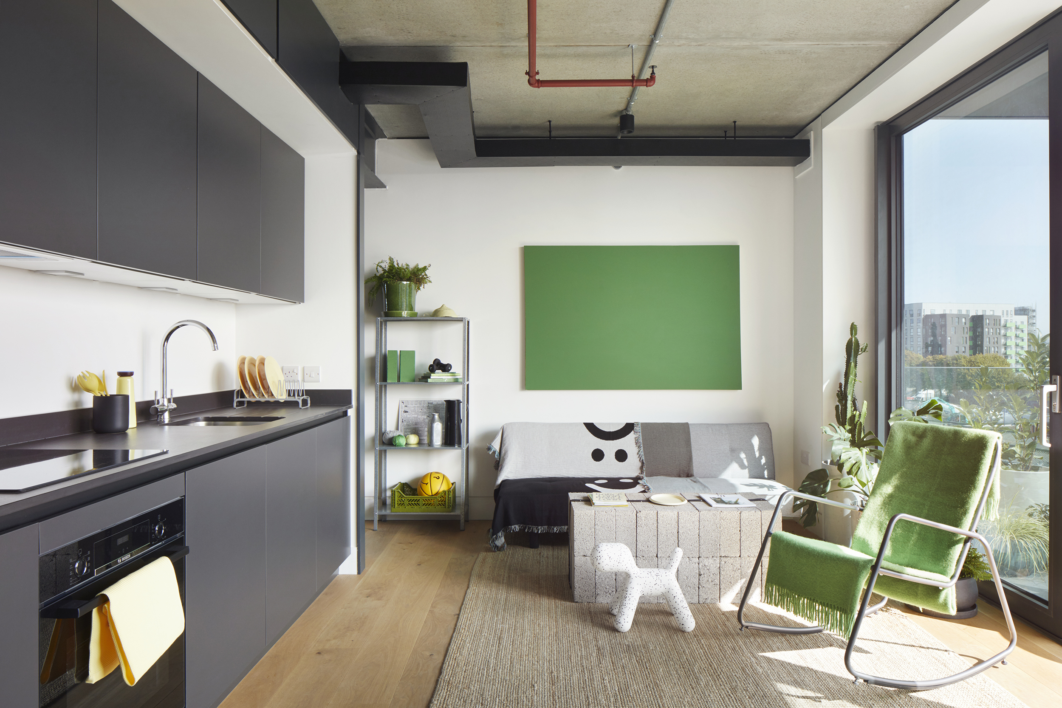
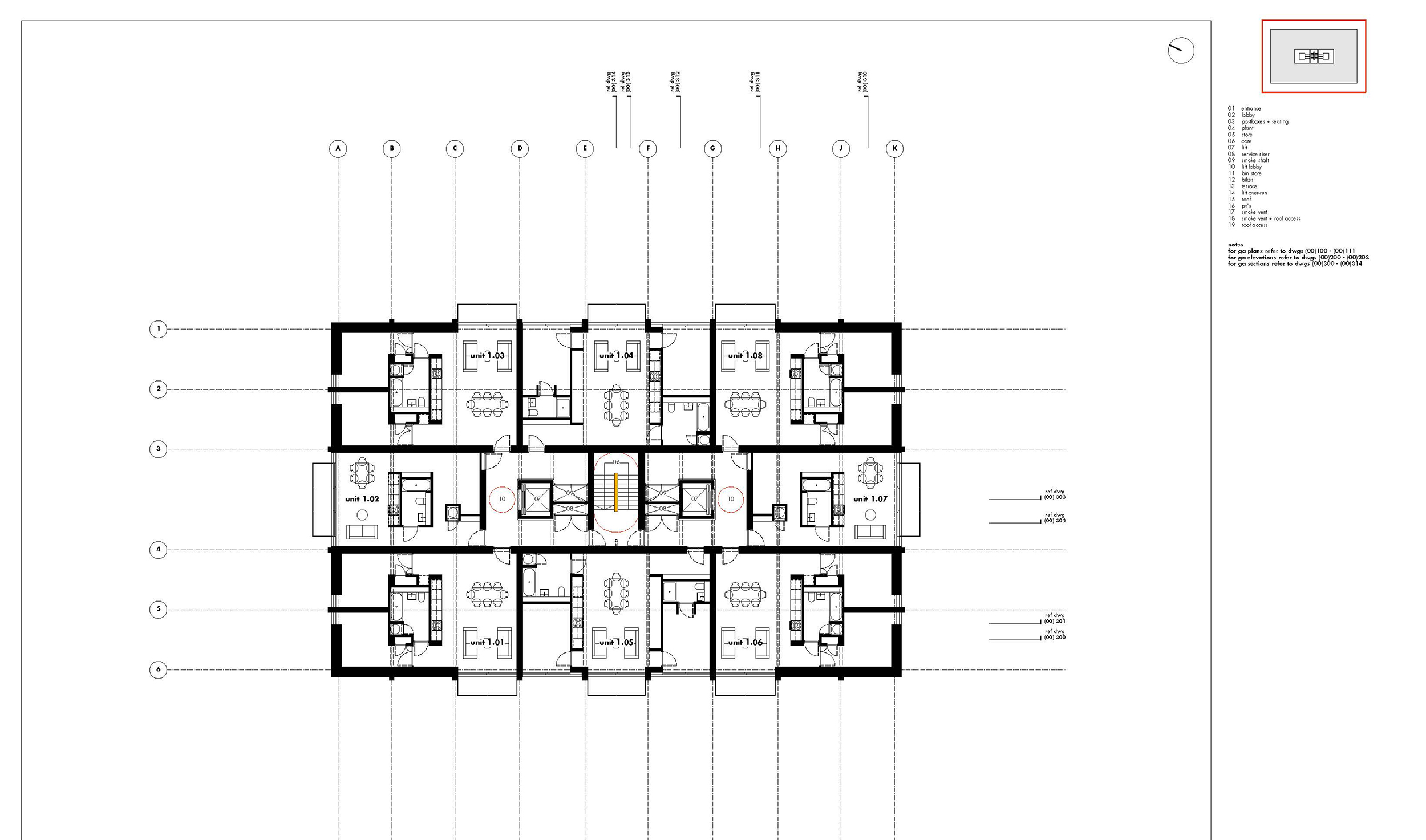
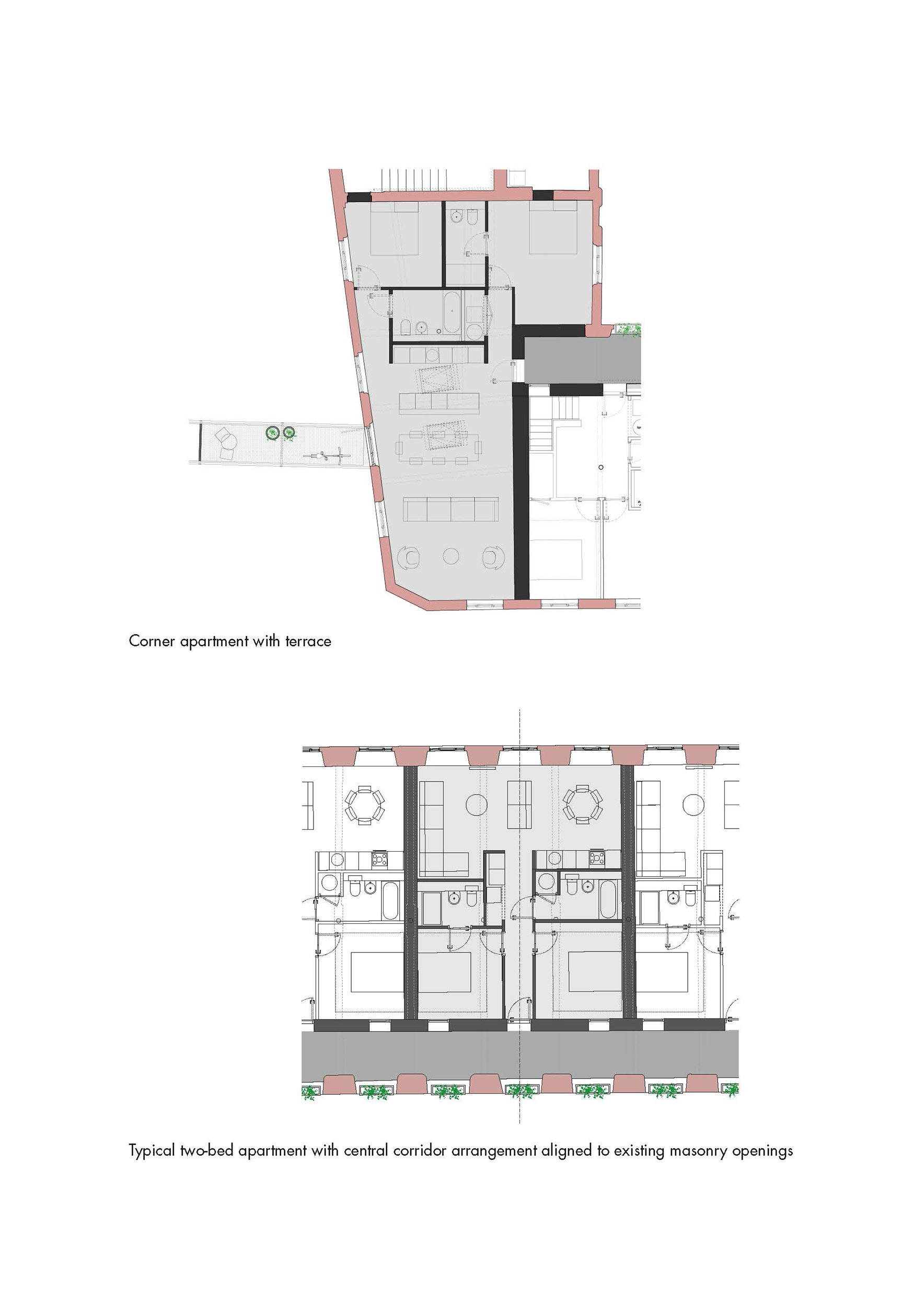
The Design Process
shedkm embrace the re-use of existing structures and always seek to bring disused and unloved buildings back into use where possible. The transformation of Crusader from a state of disrepair, and the addition of new-build Phoenix, is seen as a key step in injecting new energy into the regeneration of the neighbourhood.
The special architectural interest of Crusader lies in the collection of buildings, its scale, industrial character and the aesthetic effect of the repetitious bays and windows. Our motivation was to celebrate these aspects and align heritage significance with a design that cultivates community and creates a strong sense of home for residents.
A simple design strategy places two circulation cores within the courtyard, branching out to cloister walkways that sit behind the existing masonry facades. Locating the new cores within the courtyard rather than within the existing building generates increased net area, separates living accommodation from lifts and refuse stores and creates a clear circulation and servicing strategy.
Features of Phoenix include exposed steel and pipe work, contrasted with generous modern, design-led interiors. The building is constructed of a primary steel frame, precast concrete deck with exposed concrete frame expressed externally across all elevations as a response to the industrial nature of the adjacent buildings. Central to the roofscape is the projecting yellow core that rises above the middle of the plan and unites visually with other coloured elements within the courtyard of the existing buildings.
The design is anchored by a communal courtyard, with landscaping spilling out onto and animating the adjacent streetscape. The courtyard is conceived as a lush transitional space: a simple, contemplative garden that creates a space for communal activities and encourages neighbour interaction. With communal barbecues, fire-pits, cycle facilities and wi-fi this becomes a welcoming multi-use space.
Key Features
Crusader Works provides a choice of lifestyles, balancing heritage with contemporary interventions to create a coherent merging of old and new. Inspired by a strong sense of place, the industrial character of the buildings has been reinstated and celebrated.
Establishing a residential community based around communal facilities and shared amenity was central to the design philosophy and emphasis was placed on cultivating this aspect of the user experience. The distinctive scheme was offered to locals first to maximise the benefits of an owner-occupier community.
The development has been a key step in injecting energy into the regeneration of the neighbourhood.
 Scheme PDF Download
Scheme PDF Download








