Croxton and Garry, Swanscombe
Number/street name:
Former Croxton and Garry site
Address line 2:
London Road and Tiltman Avenue
City:
Swanscombe
Postcode:
DA10 0LL
Architect:
Gardner Stewart Architects
Architect contact number:
2076206255
Developer:
Bellway Homes Limited (Thames Gateway).
Planning Authority:
Ebbsfleet Development Corporation
Planning Reference:
EDC/17/0110
Date of Completion:
09/2025
Schedule of Accommodation:
22 x 2 bed houses; 47 x 3 bed houses; 17 x 4 bed houses; 10 x 2 bed FOGs (Flats over Garage) 38 x 1 bed flats, 82 x 2 bed flats; 5 x 1 bed flats. 74% of homes are Part M4(2) compliant, with 3 Part M4(3) wheelchair accessible apartments.
Tenure Mix:
30% Affordable Provision- of which 50% is Affordable Rent, and 50% is Shared Ownership. 66 units in total
Total number of homes:
Site size (hectares):
5.29
Net Density (homes per hectare):
42
Size of principal unit (sq m):
95.2
Smallest Unit (sq m):
50
Largest unit (sq m):
128.8
No of parking spaces:
395, including 87 visitor spaces
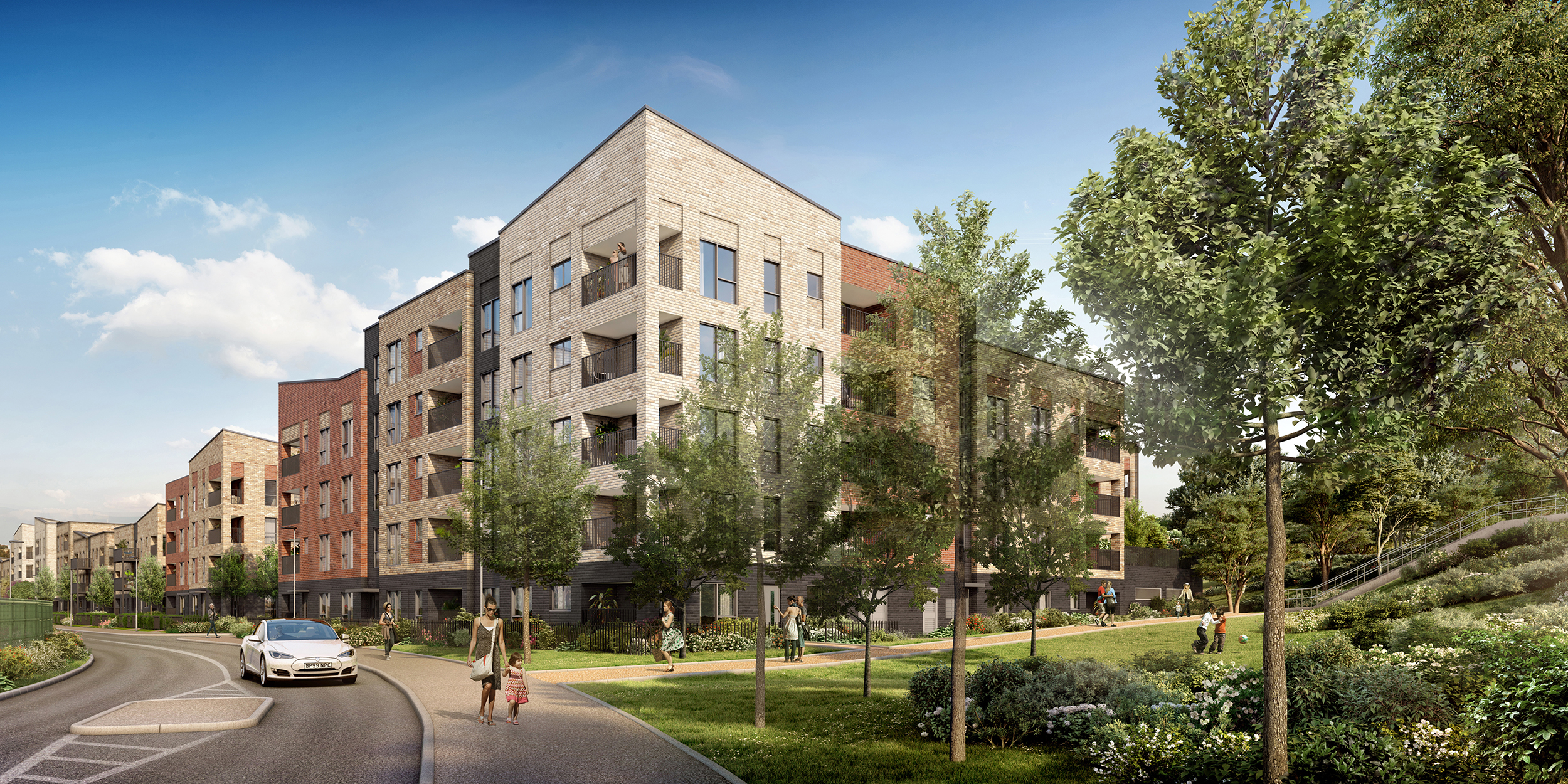
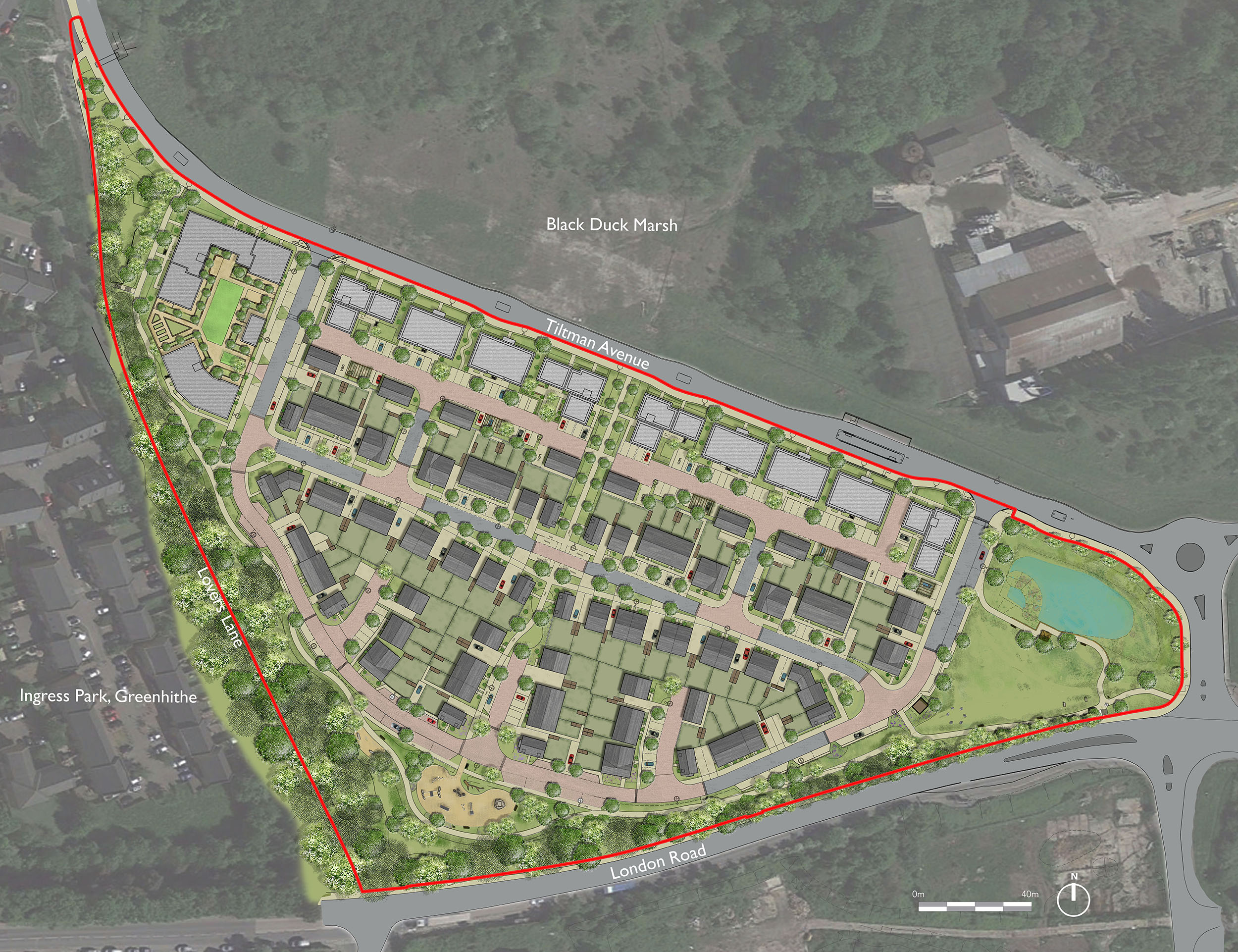
Planning History
The former quarry is within Ebbsfleet Garden City and has been proposed for residential development by Ebbsfleet Development Corporation. Outline Consent was granted in December 2018
Thorough and productive pre-application engagement with EDC officers and Planning Committee members assisted in informing the scheme. Key issues were responding to the character narratives set by the quarry setting and the Design for Ebbsfleet guide, maximising landscaping opportunities including courtyard pocket gardens and landscaped podium, reducing the dominance of the car and maximize dwelling accessibility (Part M4(2) compliance).
Reserved Matters Planning Permission was granted in February 2020, with a unanimous decision for approval.
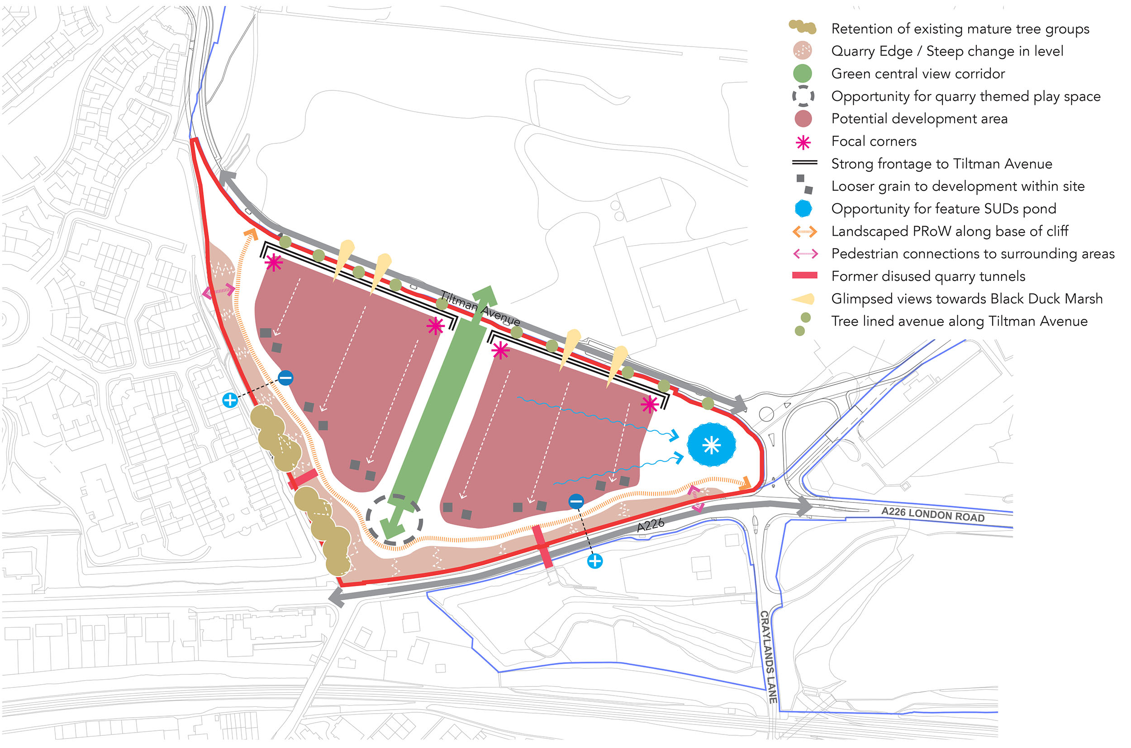
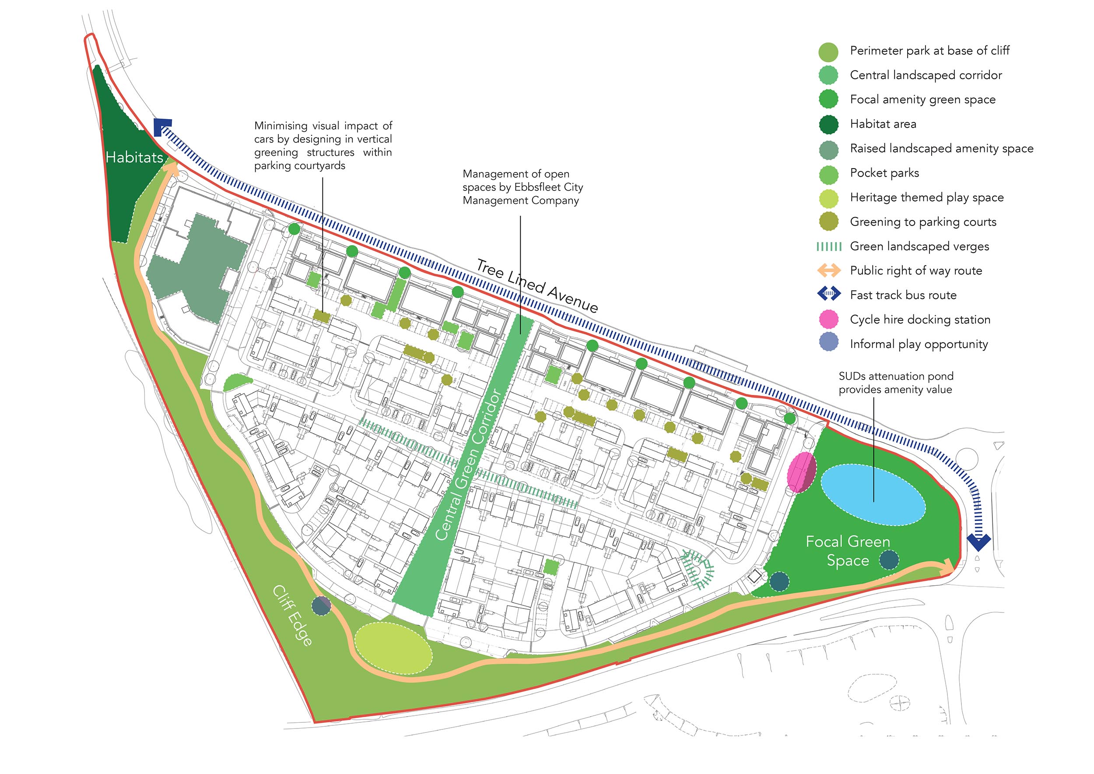
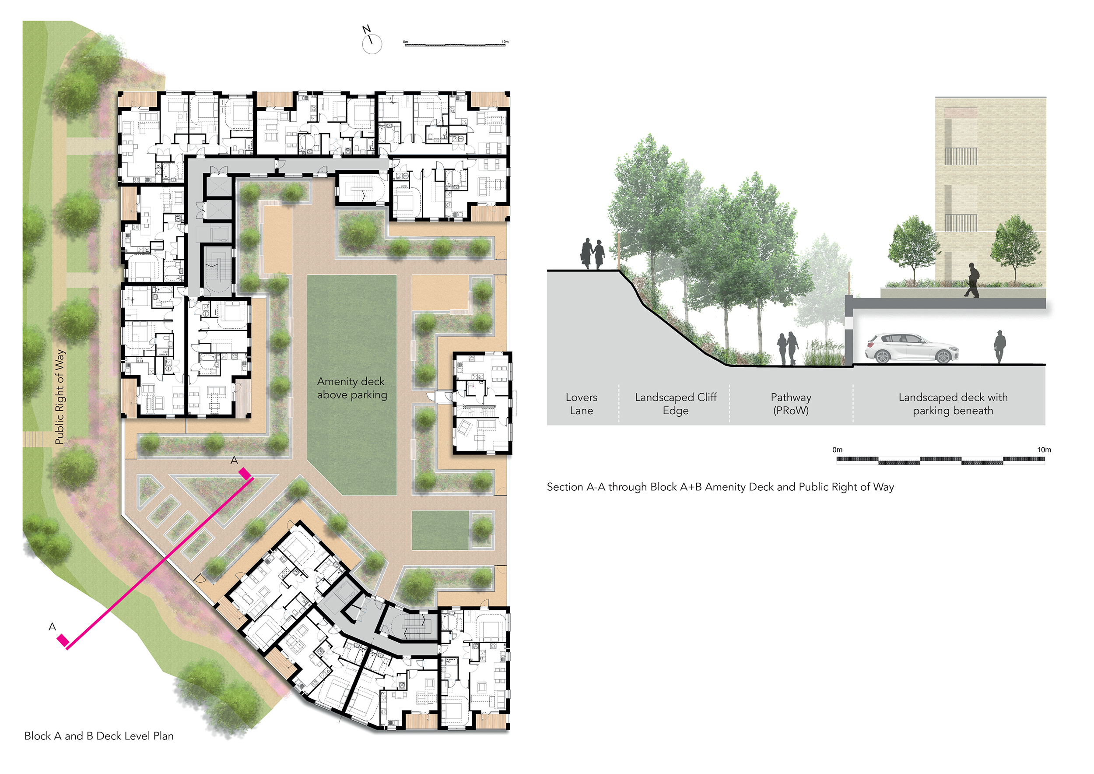
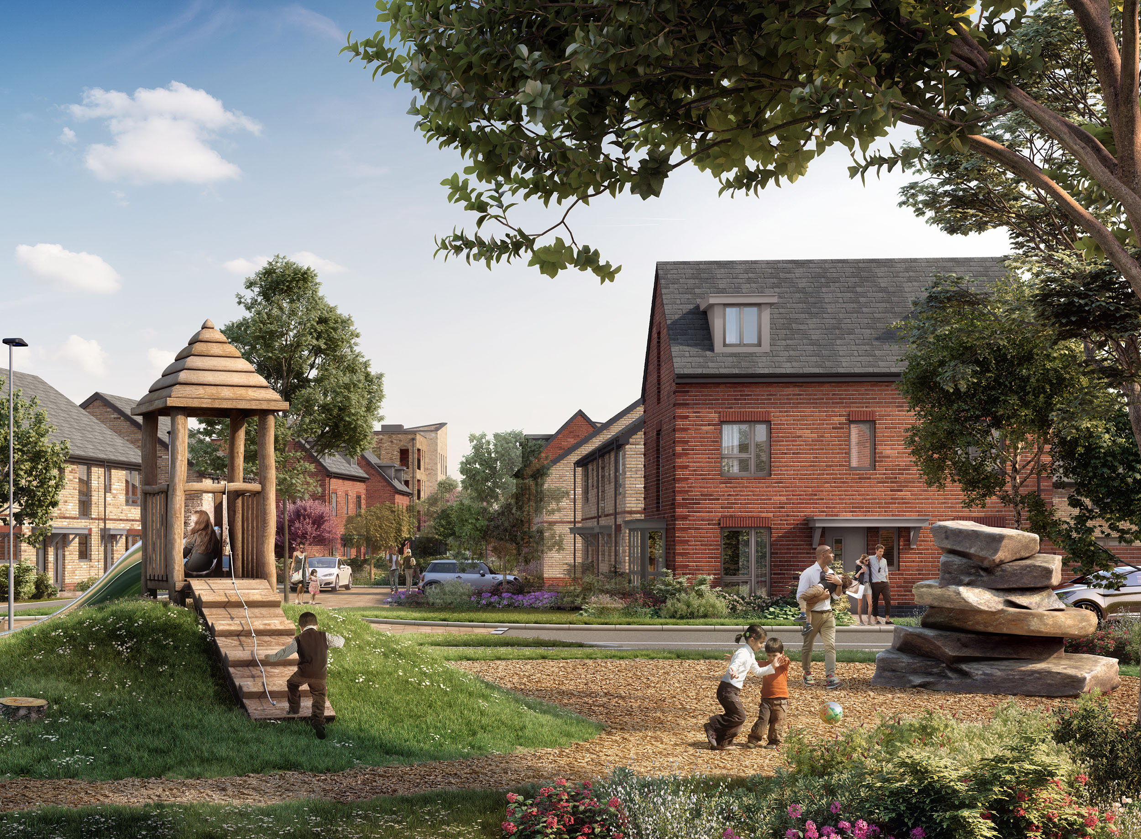
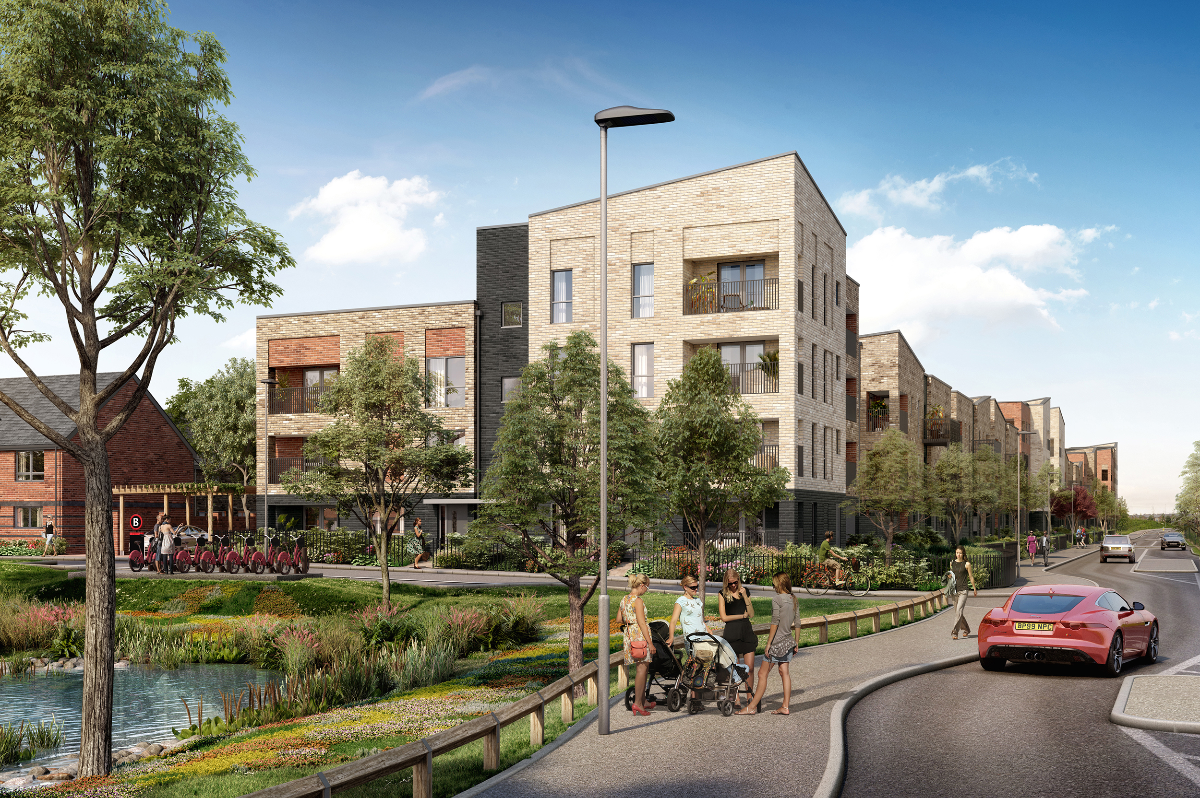
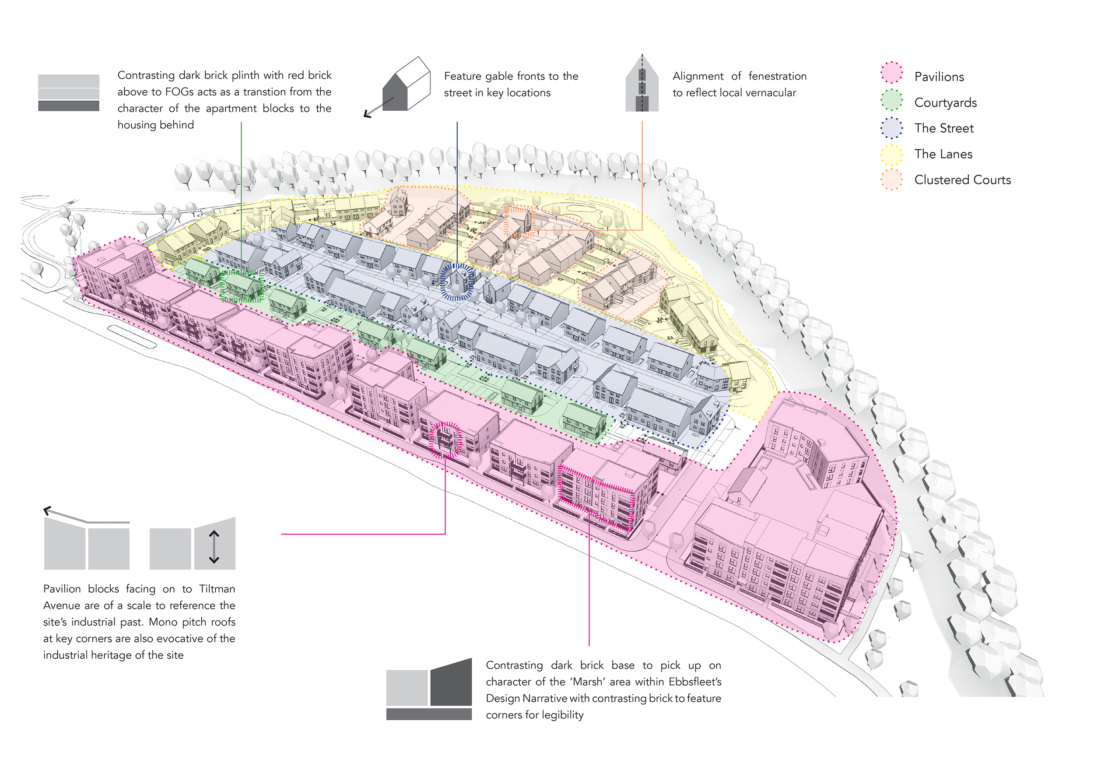
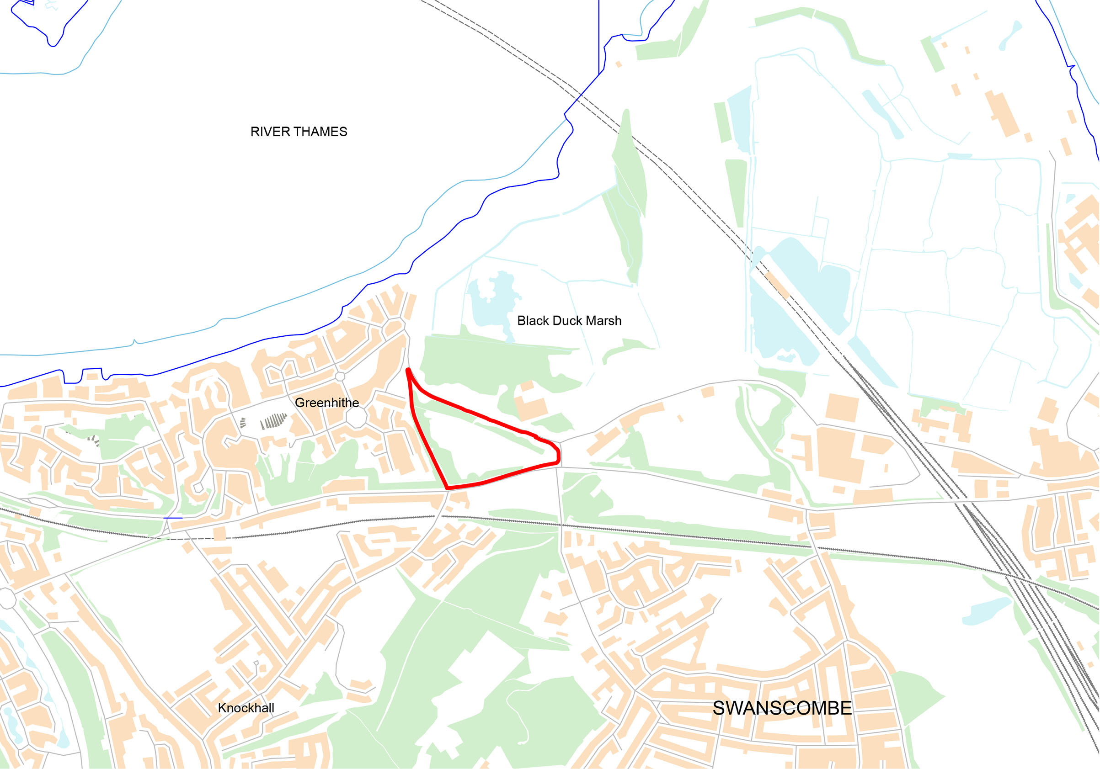
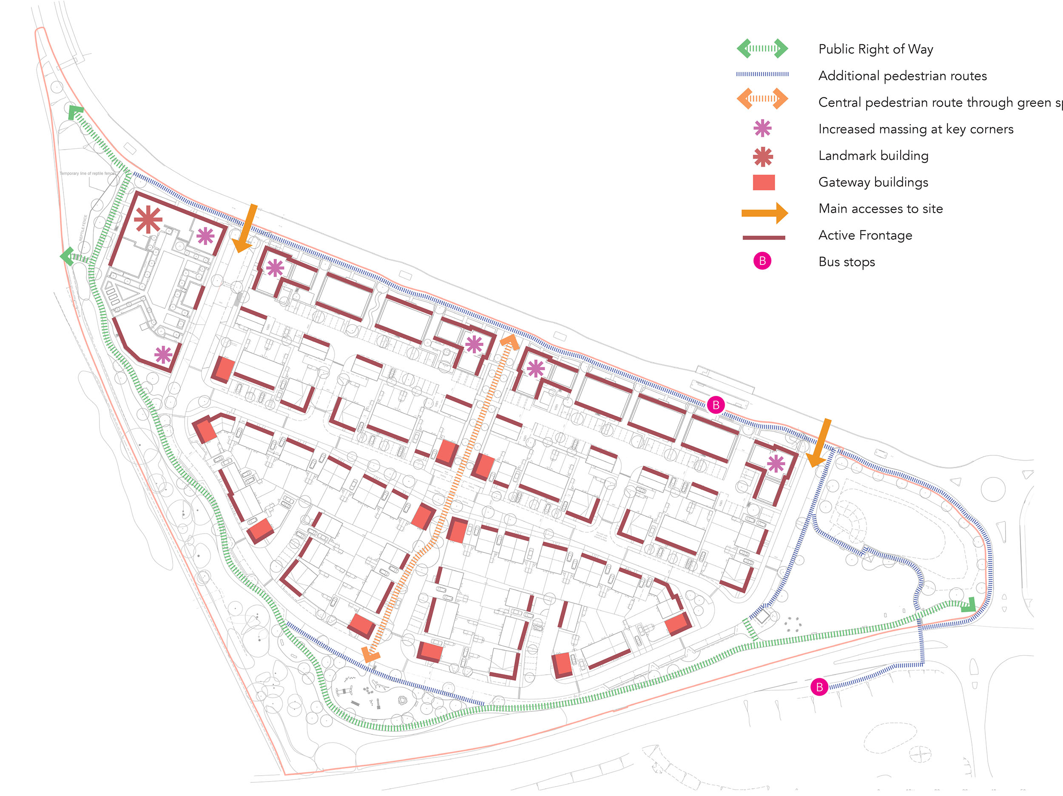
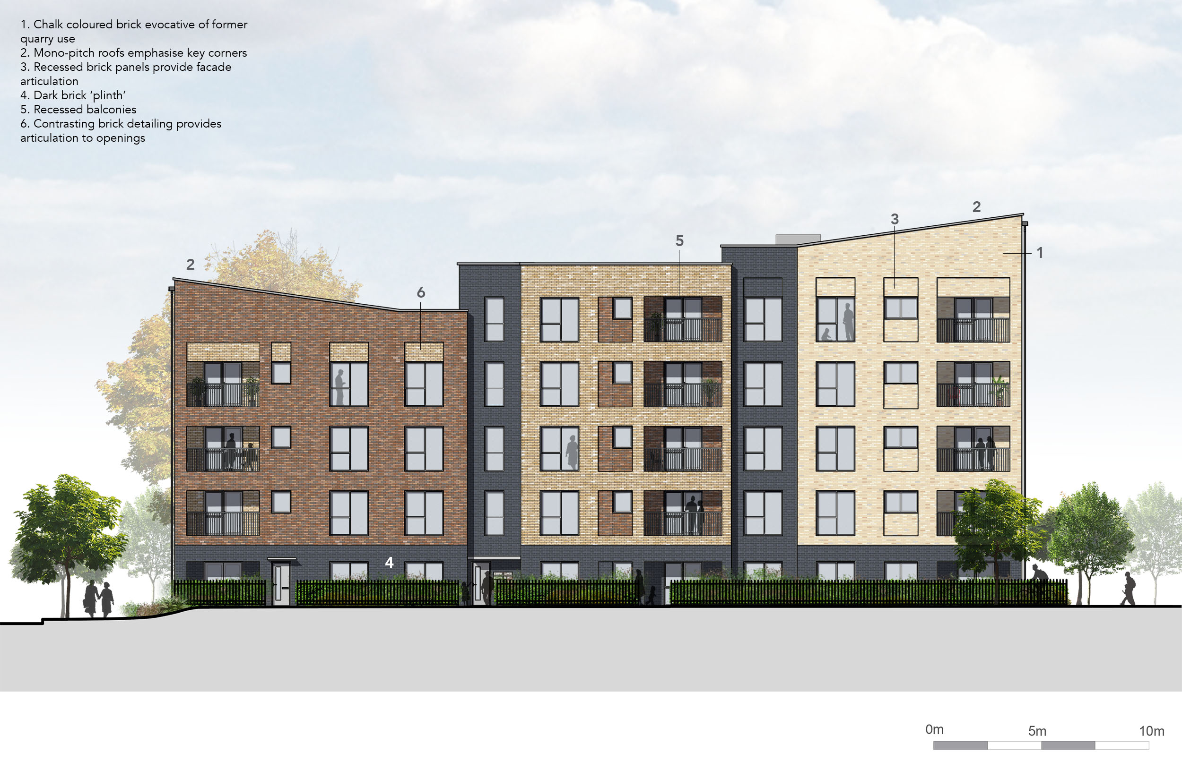
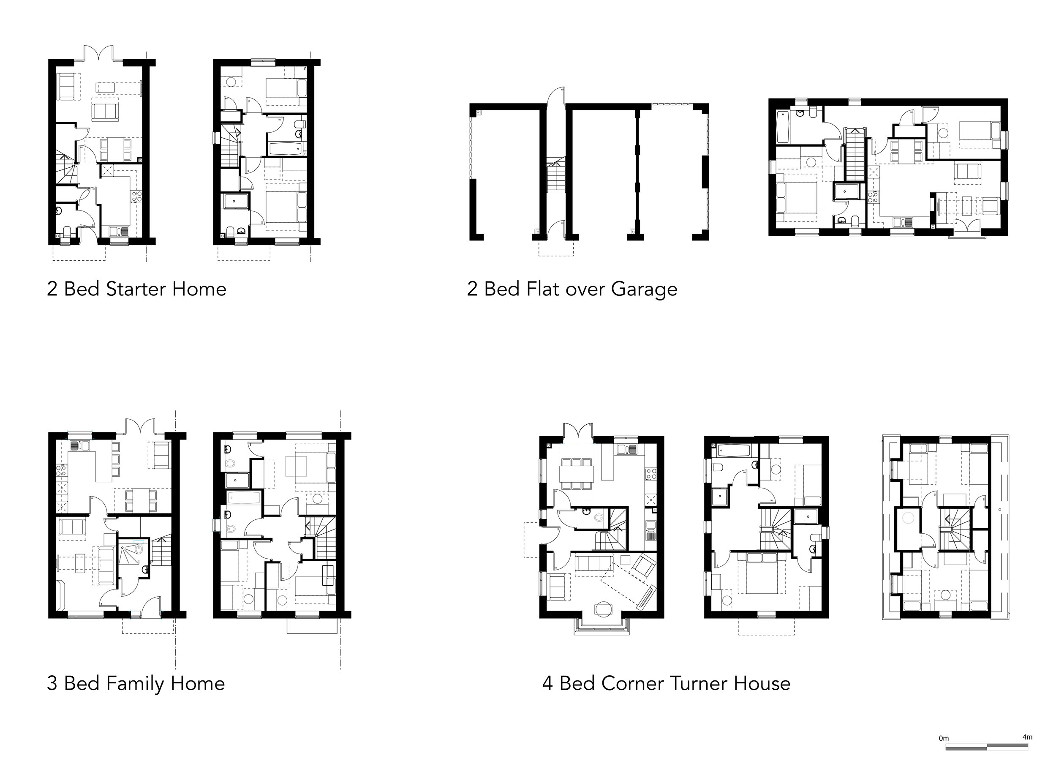
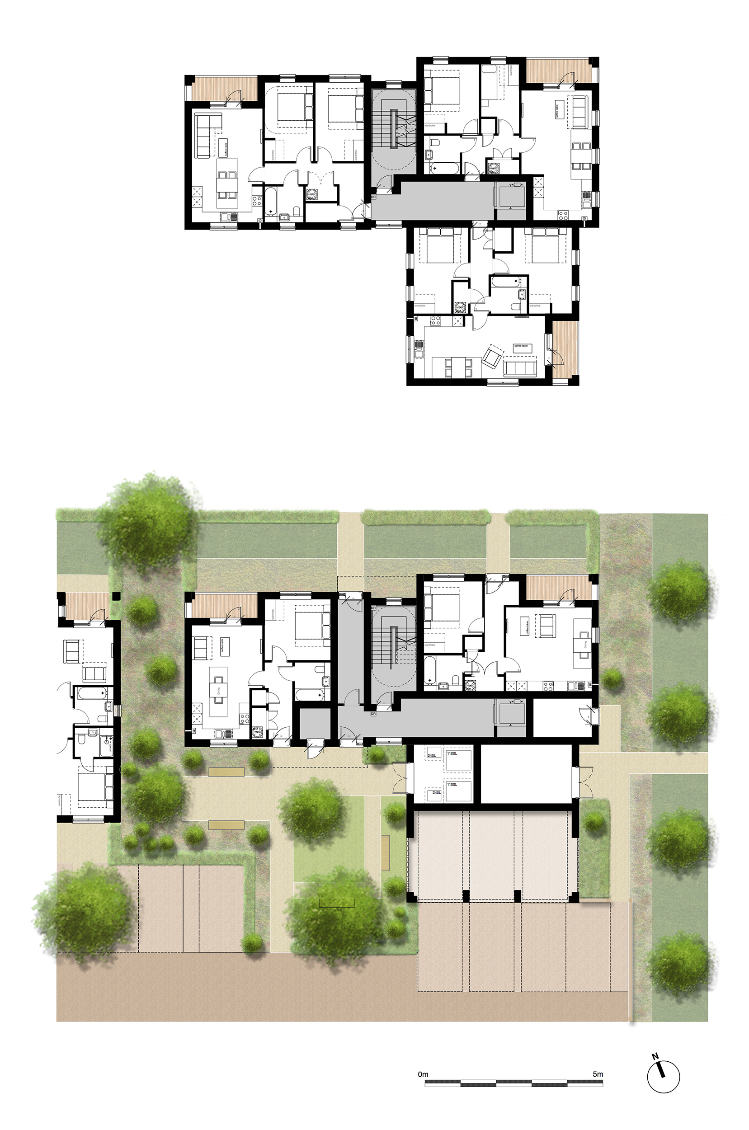
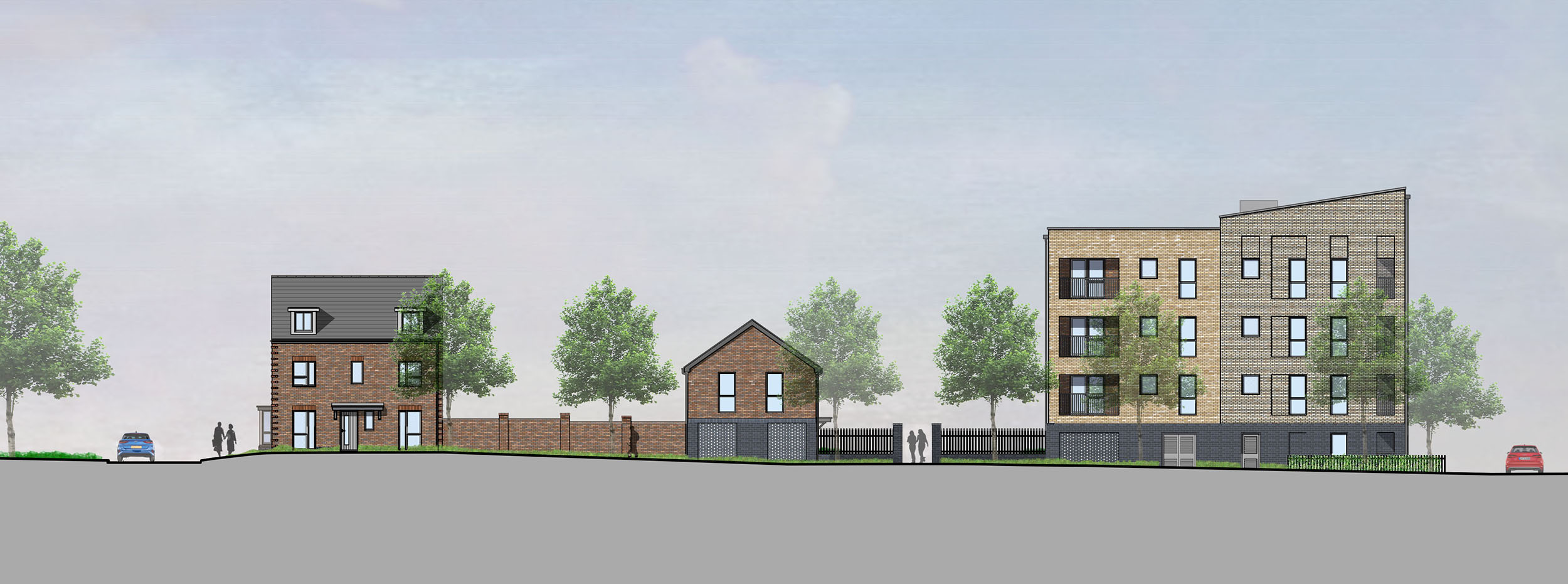

The Design Process
The sustainably located brownfield site is well served by public transport, existing pedestrian links and cycle ways. Swanscombe and Greenhithe are within walking distance, providing shops, schools, library, nursery, and train stations with connections to London.
The layout and massing of the development responds to the chalk quarry setting, placing taller higher density development furthest from the cliff, allowing long views to the river.
The site’s industrial heritage and Edwardian local vernacular inspired the design narrative. Traditional forms, materials and brick detailing have been interpreted in a modern way to create a rich and varied, yet coherent townscape.
A clear block structure of streets, lanes and courtyards create a characterful and permeable place. Apartment blocks step up in height to emphasise the main ‘gateways’ into the development, whilst internally 2.5 storey ‘corner-turner’ houses mark key junctions, providing interest, legibility and placemaking.
The scheme utilises a number of parking typologies. This includes good provision for charging electric vehicles. A landscaped podium discreetly conceals a large area of parking, whilst providing communal amenity for the perimeter blocks. Parking courtyards are enhanced with south-facing pocket gardens, providing communal amenity space. Trees, pergolas and shrub planting are also proposed.
The high quality landscaping and public realm strategy supports the Ebbsfleet Garden City vision. A diverted PROW meanders through a new perimeter park following the base of the cliff, providing opportunities for play along the route. Play equipment, such as tunnel and boulders make reference to the site’s industrial past. A north-south green pedestrian/cycle link creates an attractive landscaped spine through the development. The eastern gateway open space supports informal play and includes a permanent wet SUDs pond enhanced by native wetland planting and viewing deck, combining function with amenity value.
The scheme achieved a very good BfL rating (10 greens and 2 ambers).
Key Features
A quality scheme fitting of a 21st Century Garden City, as well as going beyond planning requirements as it looks towards a more sustainable future.
 Scheme PDF Download
Scheme PDF Download














