Cranmer Road (King’s College)
Number/street name:
Cranmer Road
Address line 2:
City:
Cambridge
Postcode:
CB2 1ST
Architect:
Allies and Morrison
Architect contact number:
2079210100
Developer:
King's College Cambridge.
Planning Authority:
Cambridge City Council,
Planning consultant:
Turley
Planning Reference:
17/1905/FUL
Date of Completion:
08/2025
Schedule of Accommodation:
59 x 1 bed graduate rooms (40 ensuite and 19 non ensuite)
Tenure Mix:
100% student rented accommodation
Total number of homes:
Site size (hectares):
0.22
Net Density (homes per hectare):
262
Size of principal unit (sq m):
Smallest Unit (sq m):
13.5sqm rooms (non ensuite), with an overall average area of 28sqm including common spaces
Largest unit (sq m):
17sqm rooms (ensuite), with an overall average area of 31sqm including common spaces
No of parking spaces:
4 blue badge parking spaces
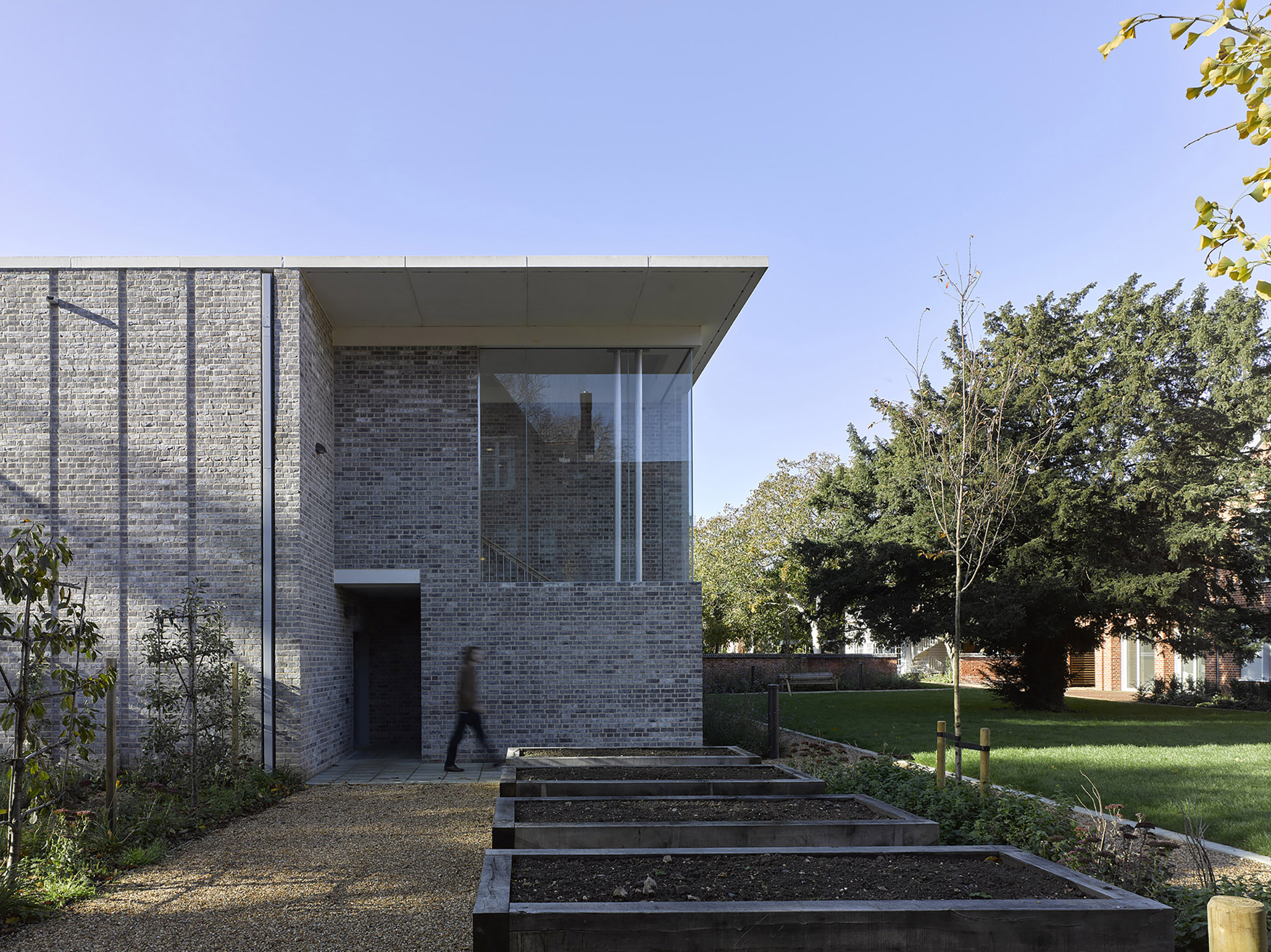
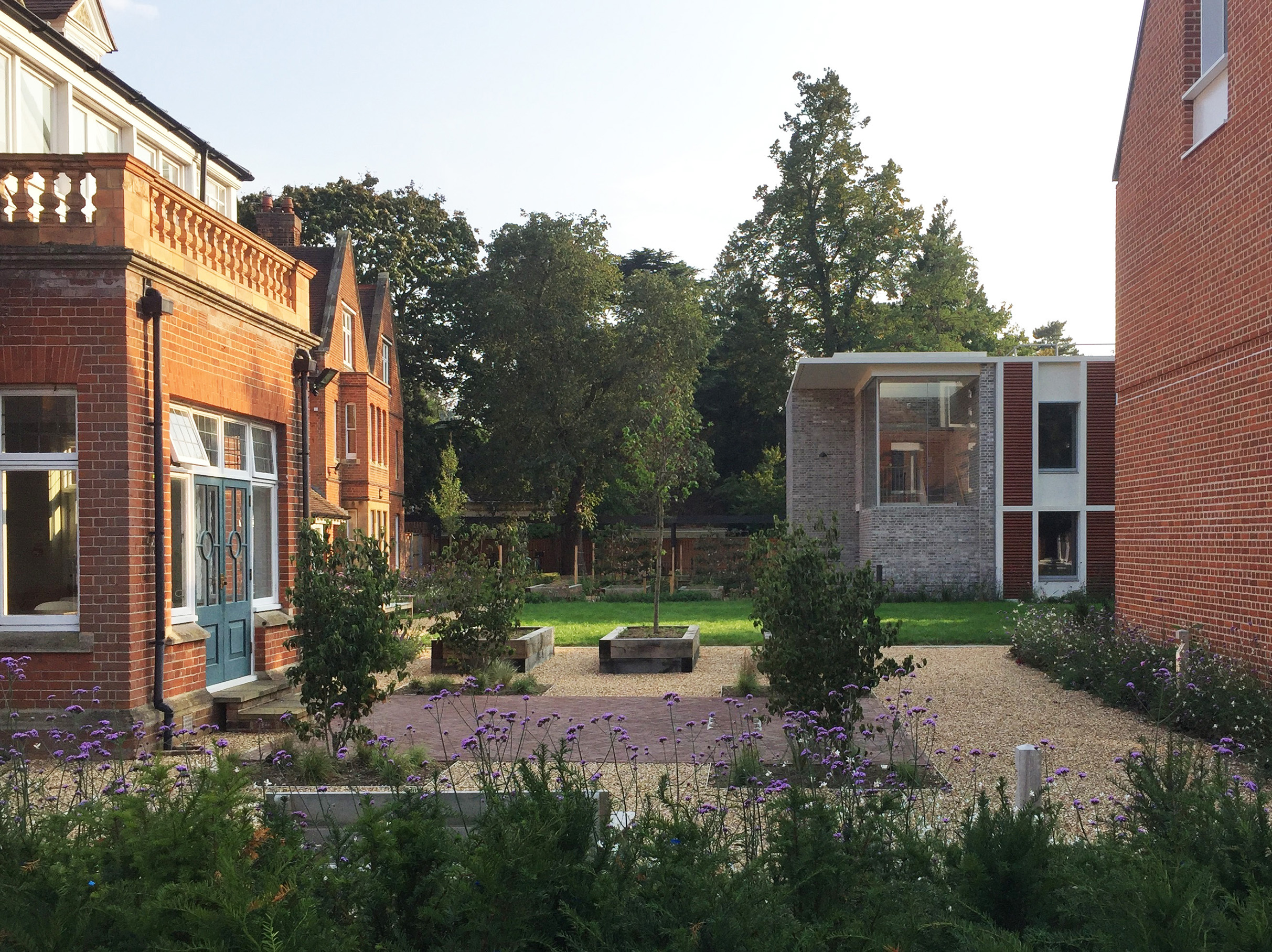
Planning History
Cranmer Road sits within the West Cambridge Conservation Area. As a result the planning process was both lengthy and complex.
The local planning authority initially rejected the principle of any development outright during pre-application discussions. Following this, an initial planning submission for a larger scheme was rejected at both committee and appeal. The eventual design that was granted consent was slightly smaller in scale, and was careful to respond positively to its historical context. A positive and discursive consultation process with both local residents, neighbours and the Colleges graduate community ensured that particular concerns of each community were fully appreciated
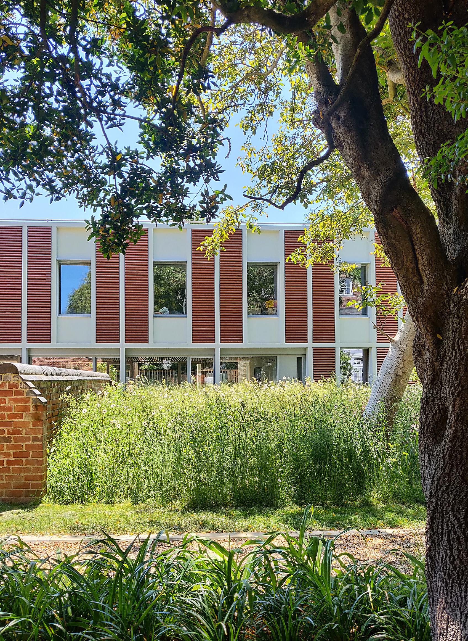
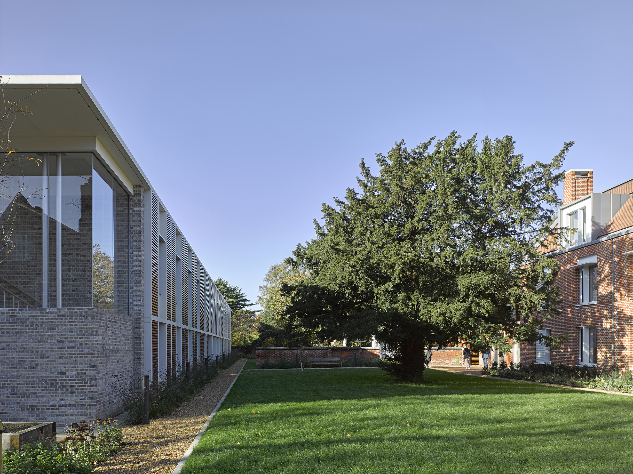
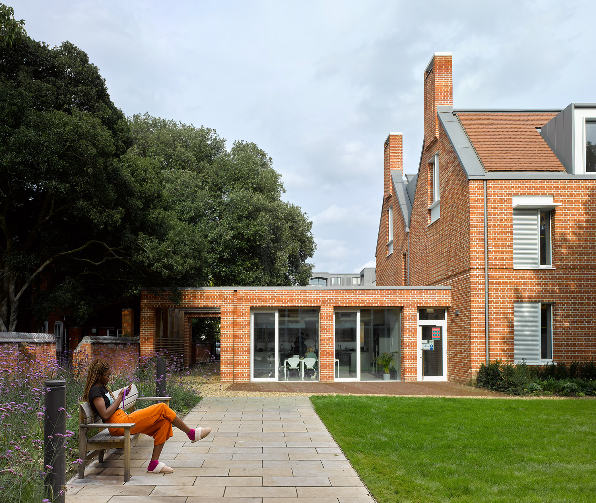
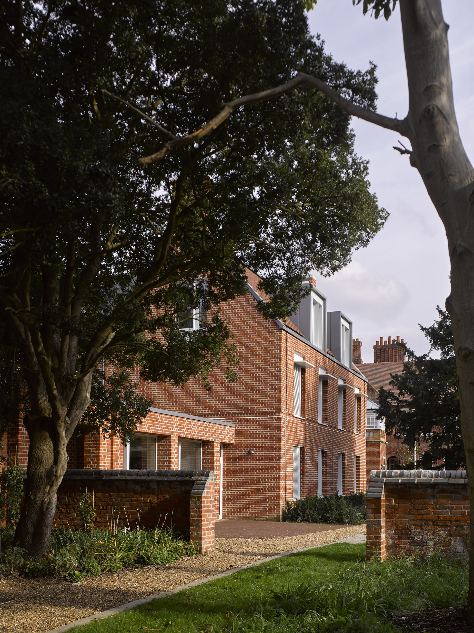
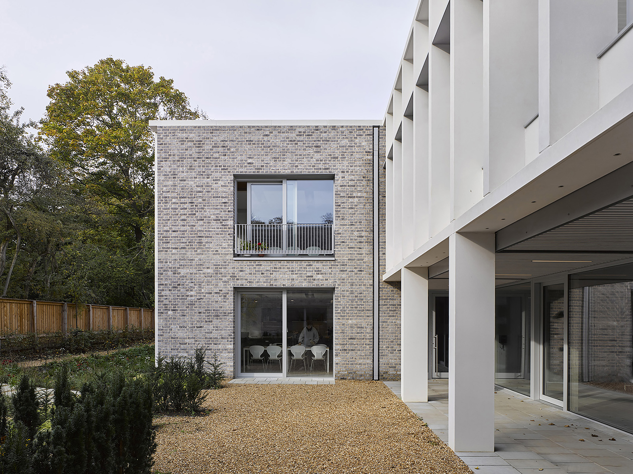
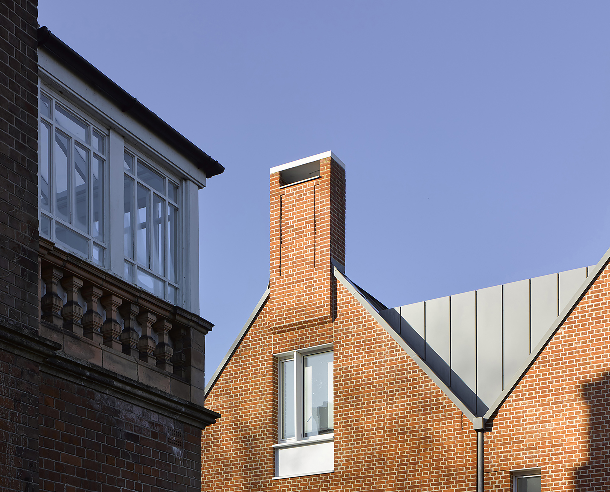
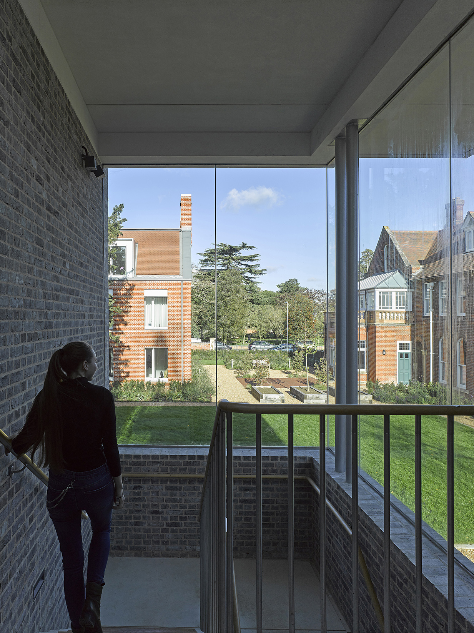
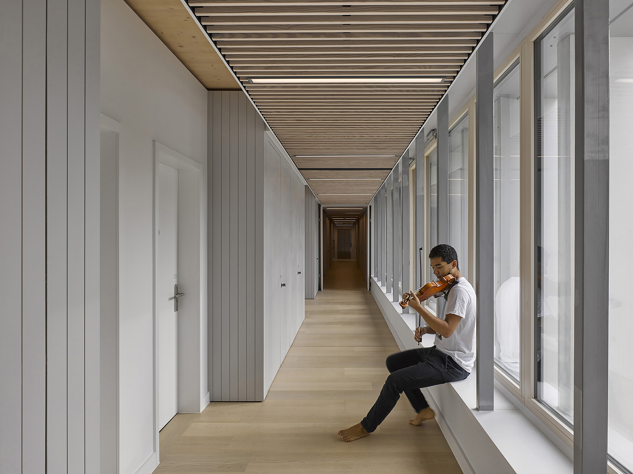
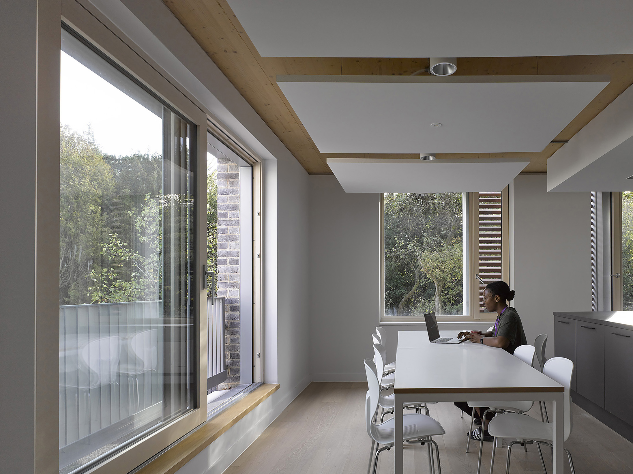
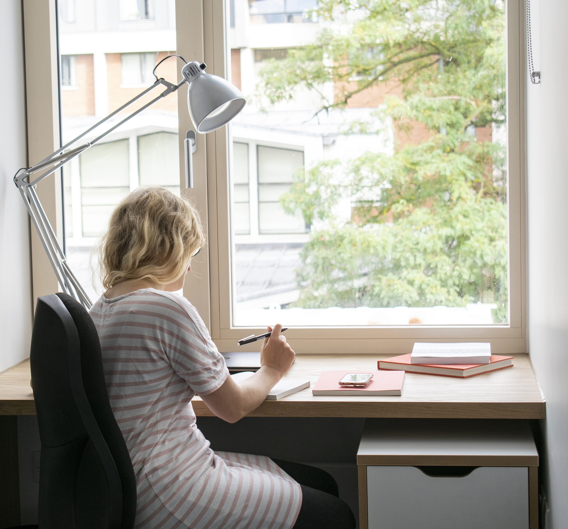
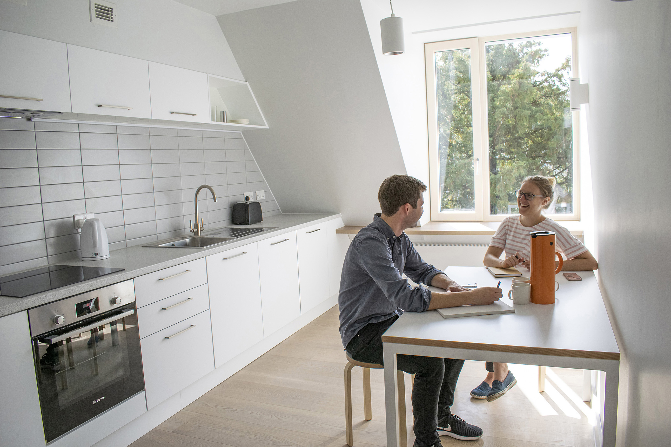
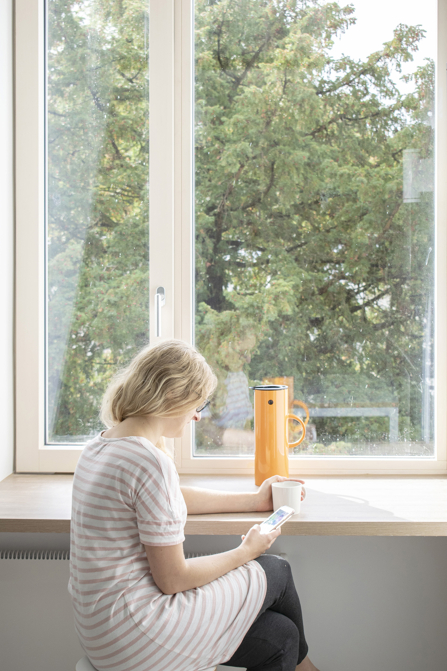
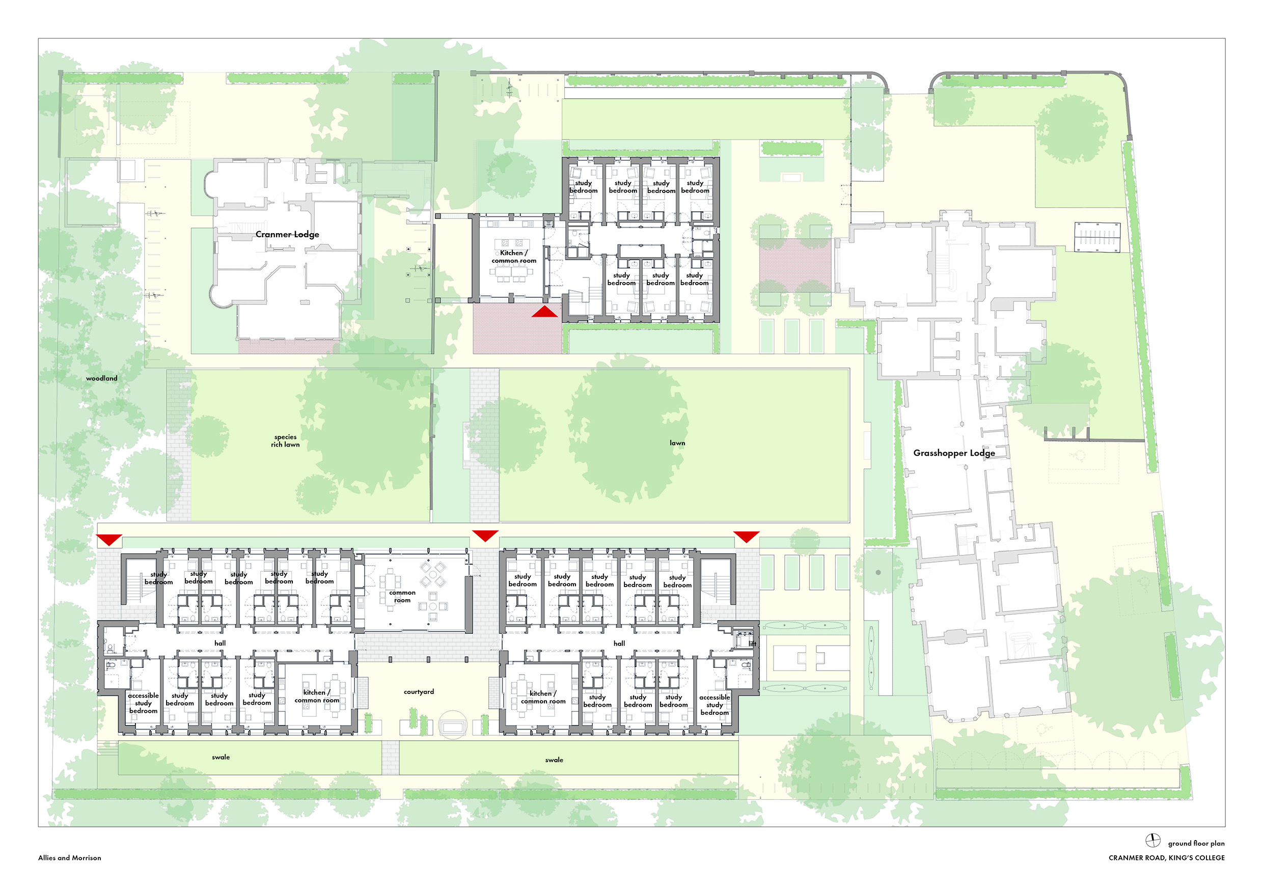
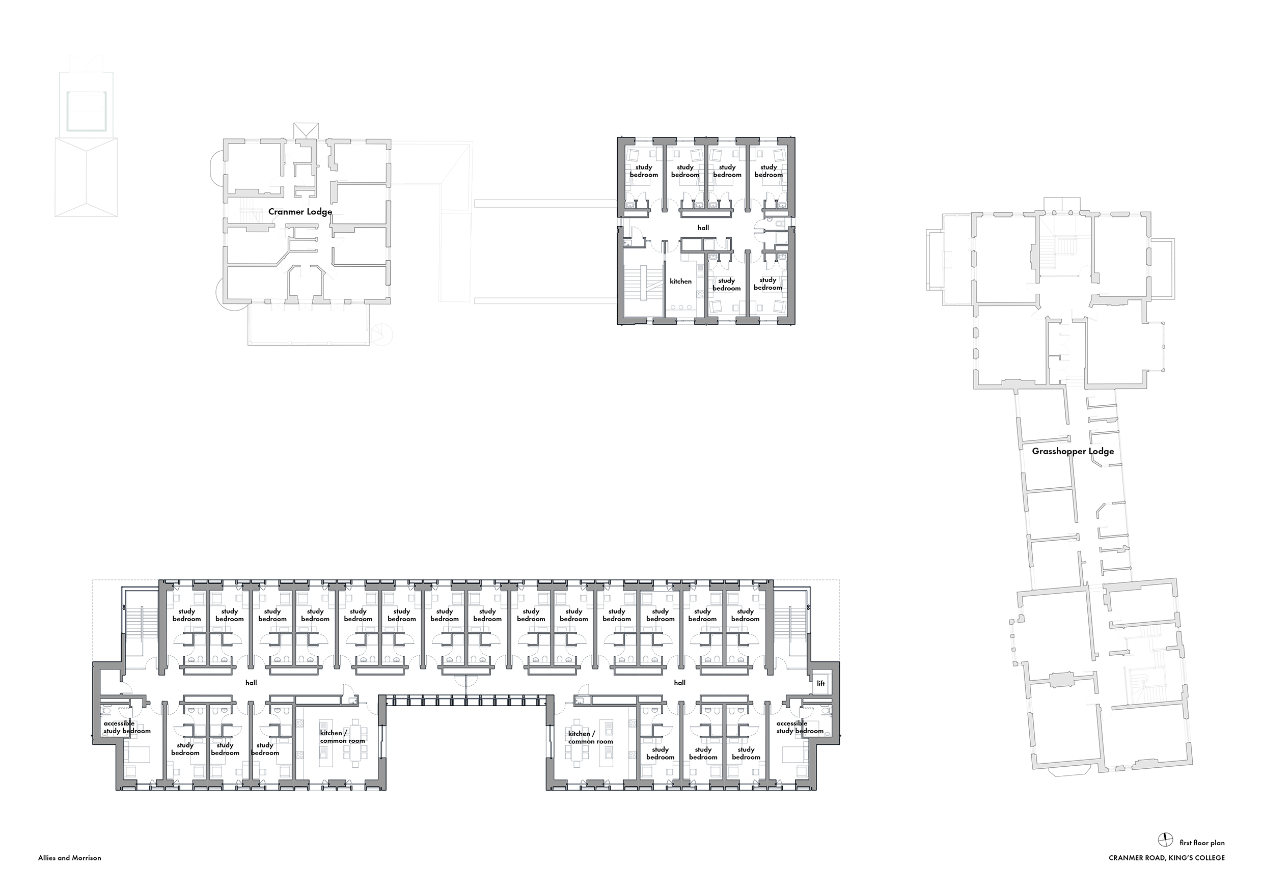
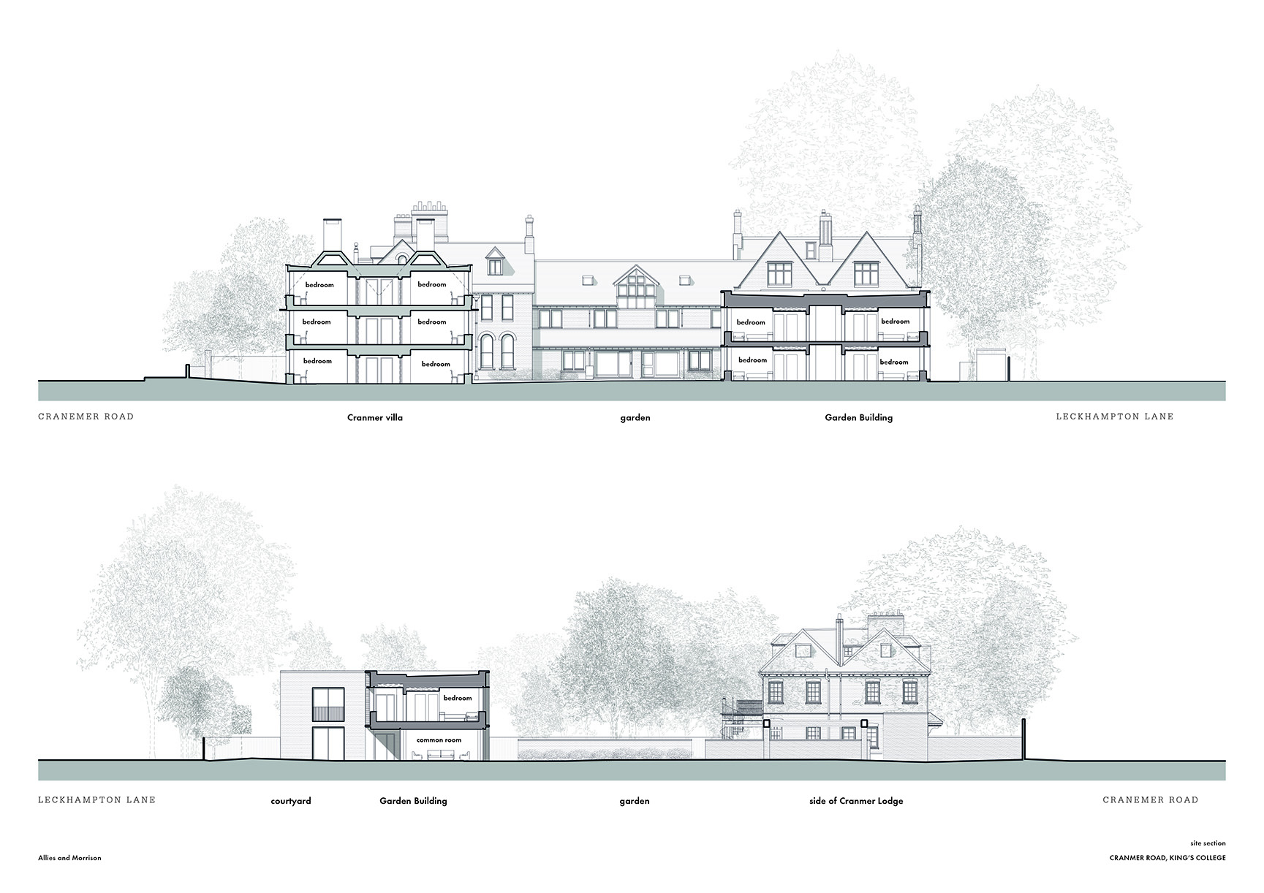
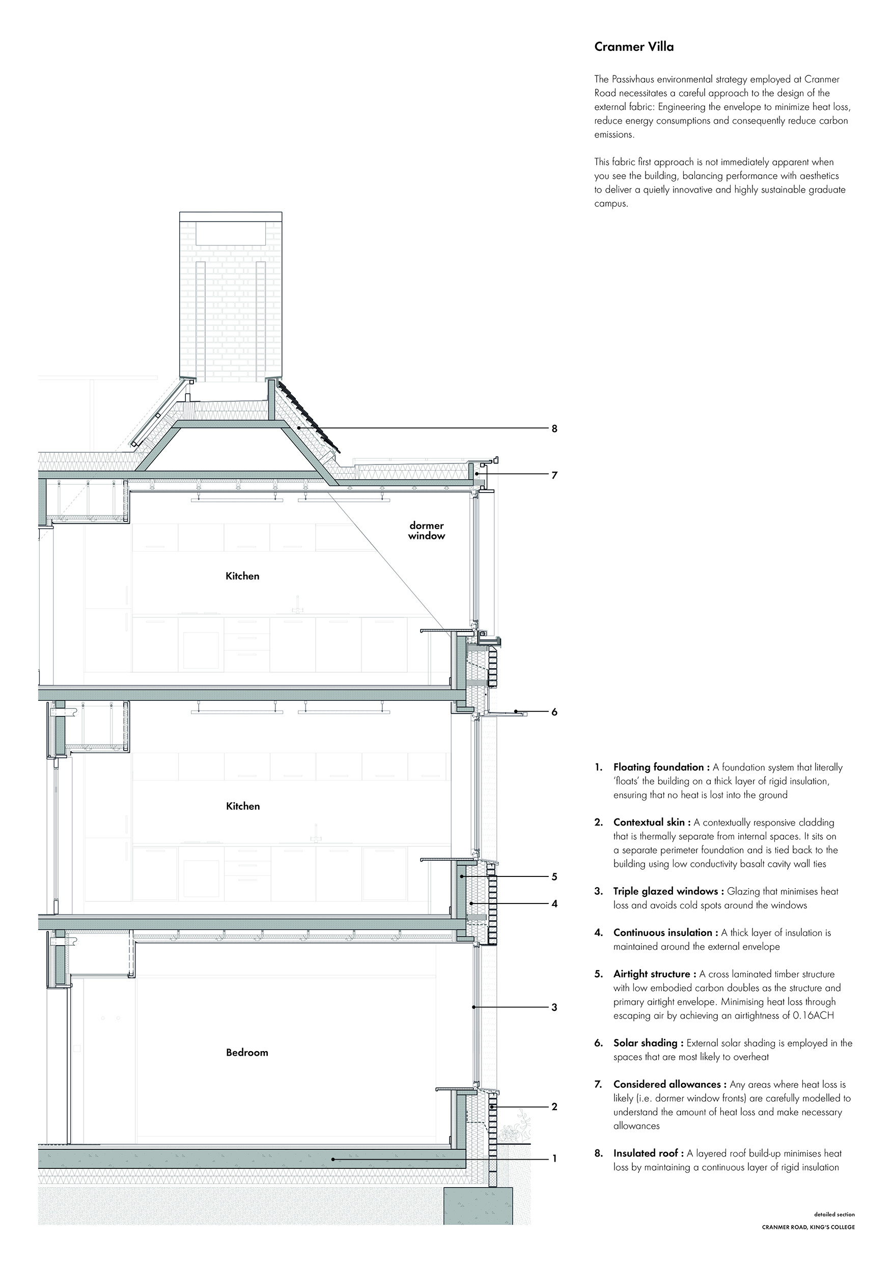
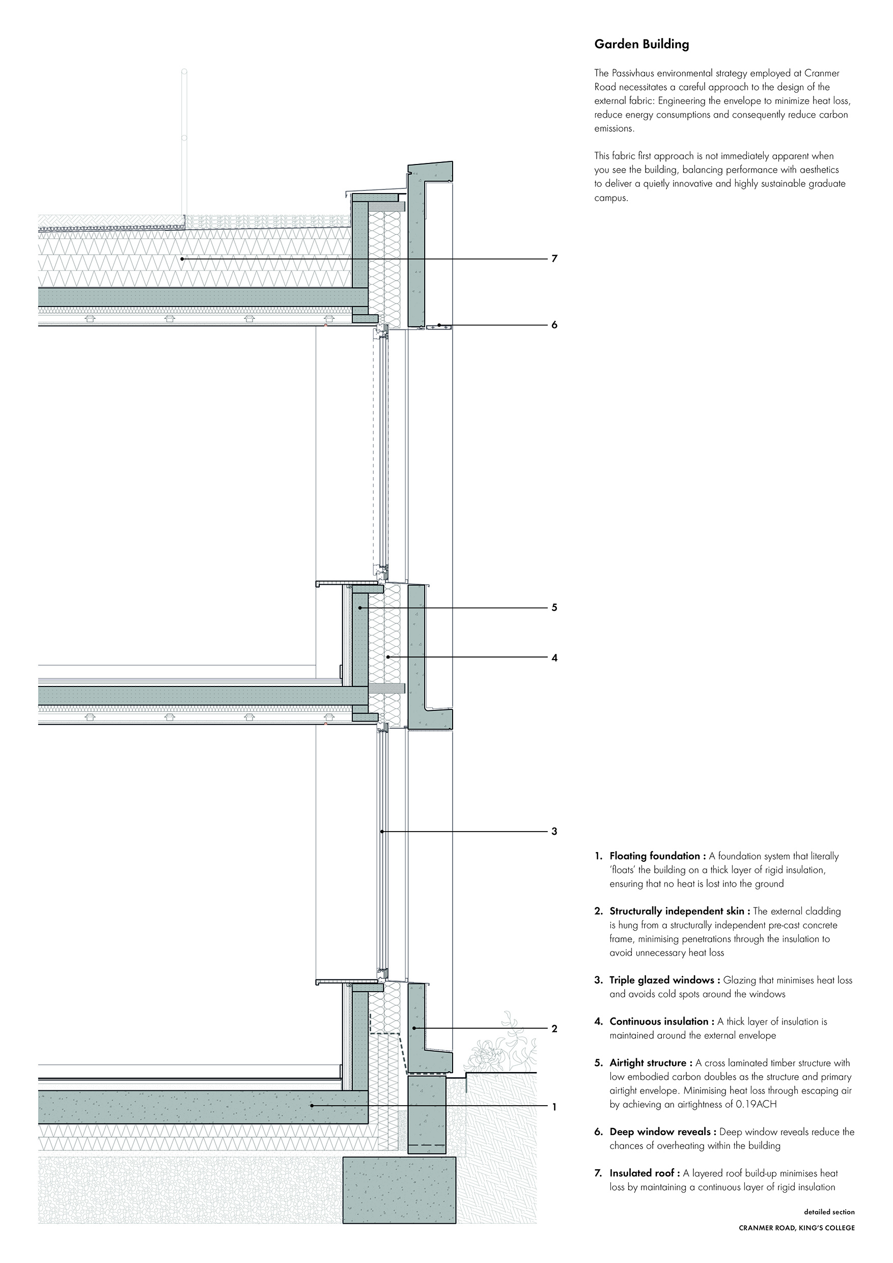
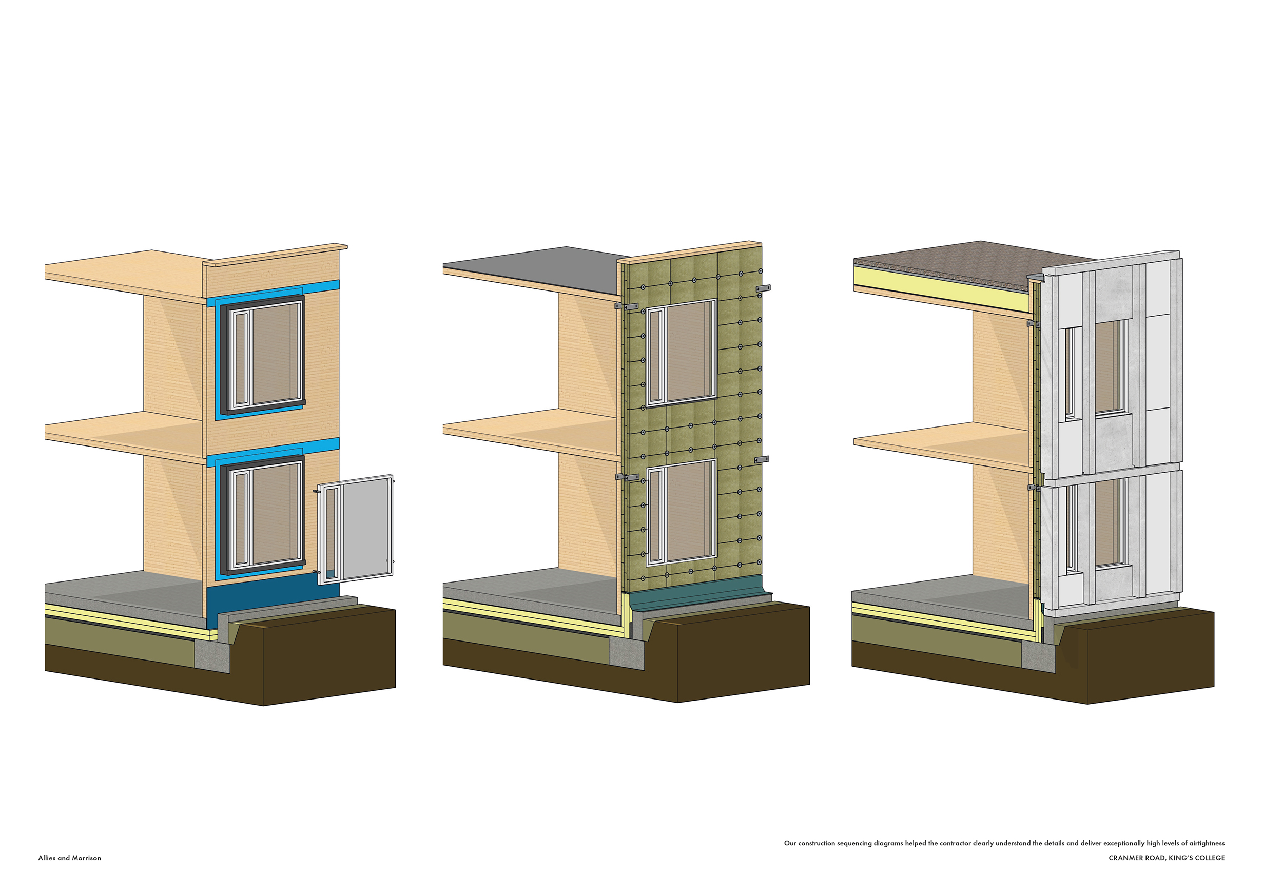
The Design Process
Cranmer Road provides 59 new student bedrooms within two distinct buildings; a Garden Building and a Villa Building. These combine with two existing Arts and Crafts villas to unite a fragmented community of graduate students within a new collegiate campus.
At the heart of the community is a shared garden; a verdant backdrop to everyday life that offers biophilic benefits to residents through diverse array of habitats and garden spaces. Residents health and wellbeing are further enhanced through the buildings environmental strategy. As Passivhaus certified buildings they combine thermal comfort, with high levels of natural daylight and high-quality filtered air. Creating calm, peaceful and healthy spaces within which students can focus on their studies.
The Villa Building responds to the adjacent Arts and Crafts villas. Providing 19 bedrooms over three stories, it is characterised by pitched roofs, dormer windows and gables. The materials are designed to age gracefully, echoing the neighbouring villas they include red brick walls and chimneys, tiled roofs, and white window frames.
The Villa is conceived as a large ‘shared house’ with shared bathrooms – an arrangement that resulted from close consultation with graduates, who wanted a range of rent levels – It provides a large shared kitchen at ground floor overlooking and opening into the central garden. The social heart to this student home.
The larger Garden Building, nestled into the back of the site, provides 40 ensuite bedrooms. Its elevation treatment – incorporating pre-cast concrete elements and terracotta – evokes West Cambridge’s heritage of modernist architecture. At each end, the stair enclosures – which can be glimpsed from surrounding streets – are given a special treatment: Precast concrete canopies cantilever over the entrances, with expansive lantern-like corner windows offering views out into the gardens. At the heart of the Garden Building is a shared common room that opens into a courtyard.
Key Features
Collegiate campus:
• Contextual and quietly assured new buildings that complement existing villas to frame a shared social garden
• Allowing the graduate community to enjoy the Collegiate experience
• Significantly increasing the number of graduate students that King’s College can accommodate
• Increasing the number of accessible rooms that the King’s College can offer
Long lasting, low energy:
• The first major Passivhaus development in Cambridge
• Built to meet a 100-year design life
• Setting a positive example that others have followed (three further Passivhaus developments are already under construction)
• Innovative detailing that combines aesthetics with performance
 Scheme PDF Download
Scheme PDF Download



















