Courtyard Housing
Number/street name:
Courtyard Housing, Wood Lane, Barking and Dagenham, RM8 1JX
Address line 2:
City:
Barking
Postcode:
RM8 1JX
Architect:
Patel Taylor
Architect contact number:
Developer:
.
Contractor:
Lakehouse Contracts
Planning Authority:
London Borough of Barking and Dagenham
Planning Reference:
12/00793/FUL
Date of Completion:
Schedule of Accommodation:
16 x 1 bed, 22 x 2 bed, 1 x 3 bed
Tenure Mix:
100% Social rent
Total number of homes:
Site size (hectares):
1.76
Net Density (homes per hectare):
33
Size of principal unit (sq m):
88
Smallest Unit (sq m):
72
Largest unit (sq m):
88
No of parking spaces:
39
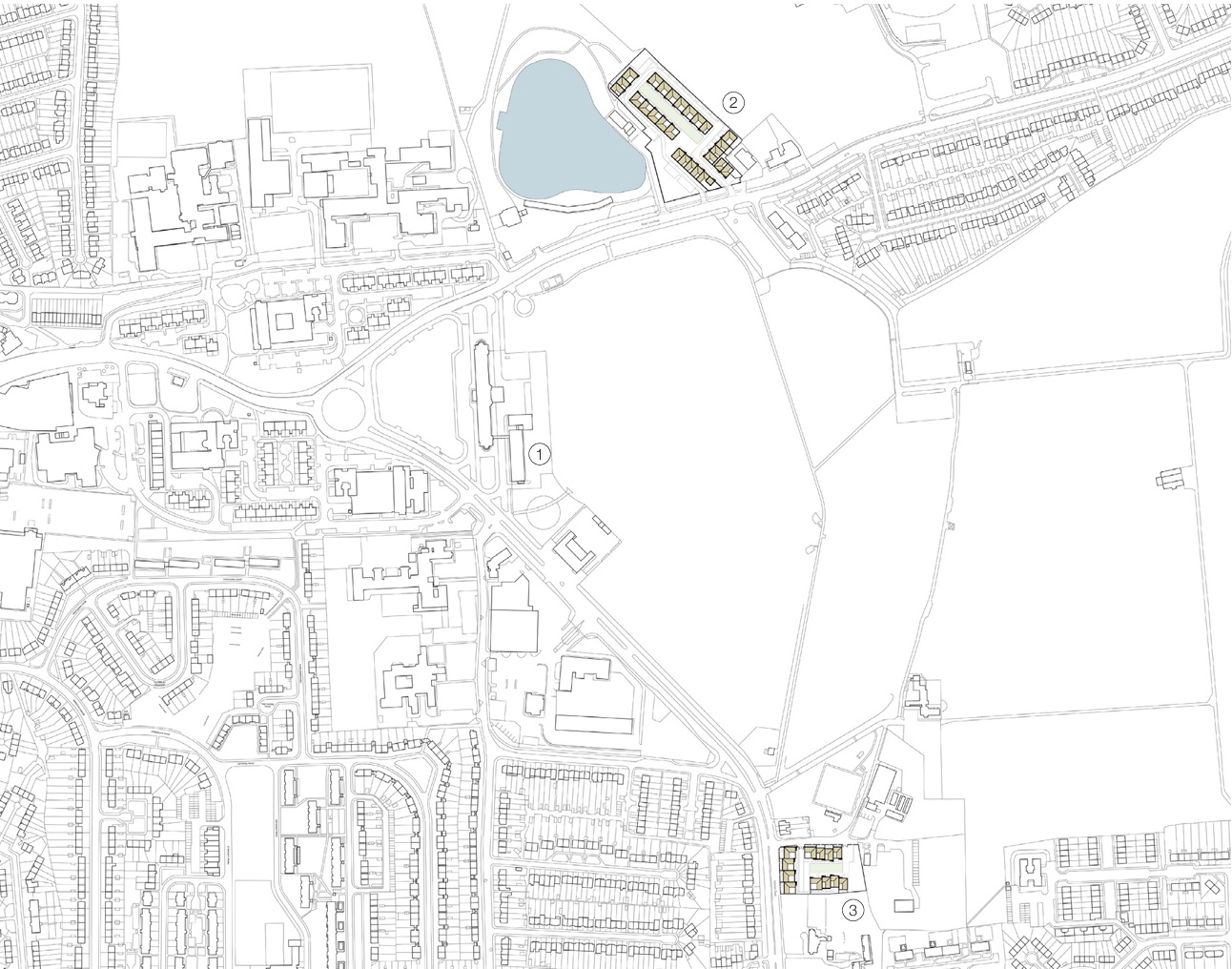
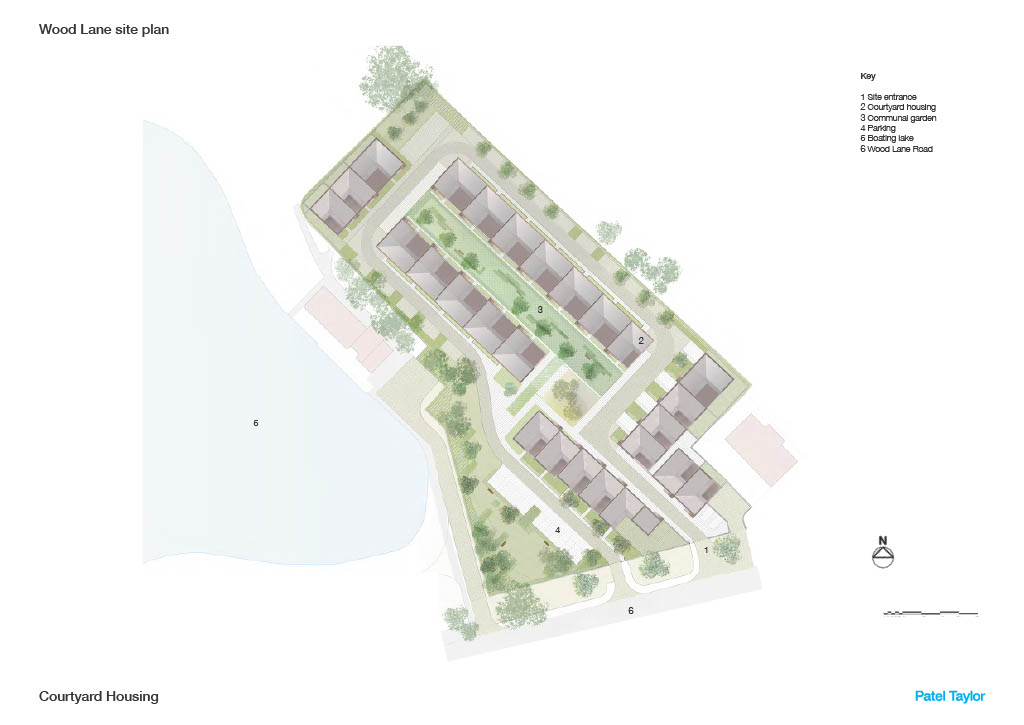
Planning History
The developments were designed to comply with current national and local Planning Policy Guidance and gained planning consent on 03 December 2012 for Wood Lane and The Lawns on 10 December 2012.
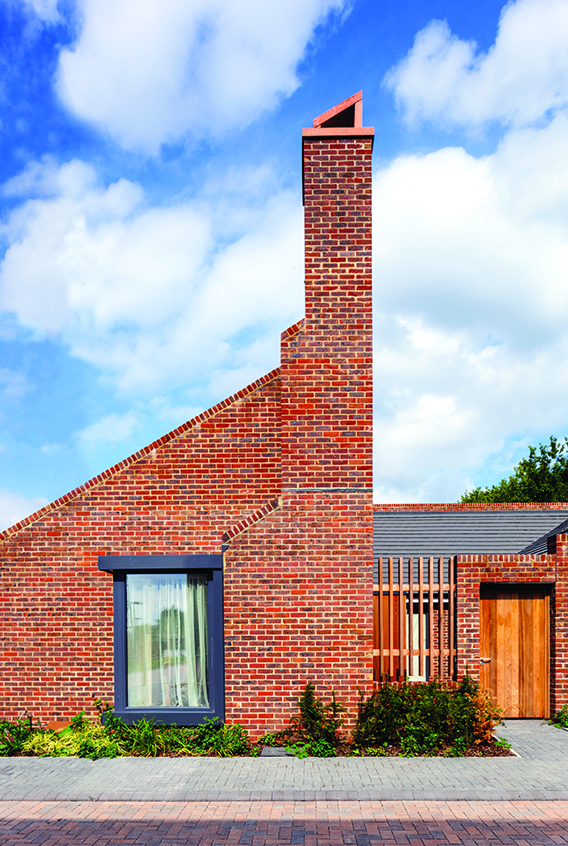
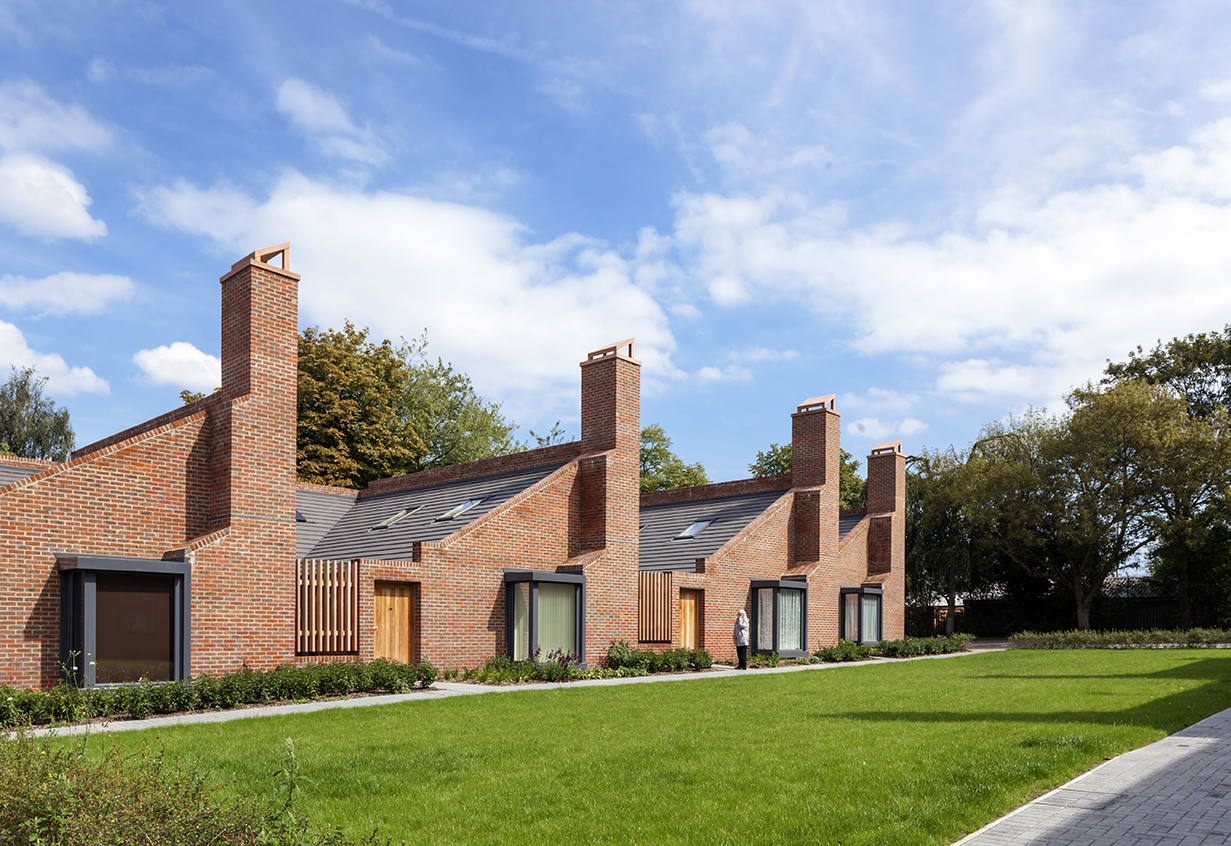
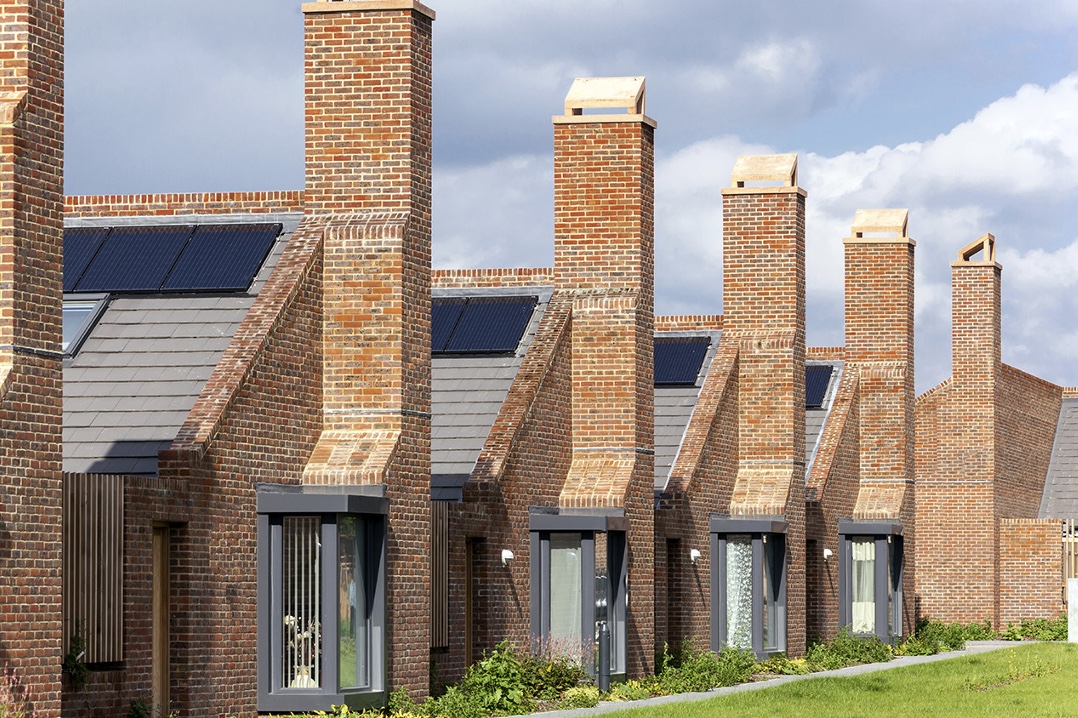
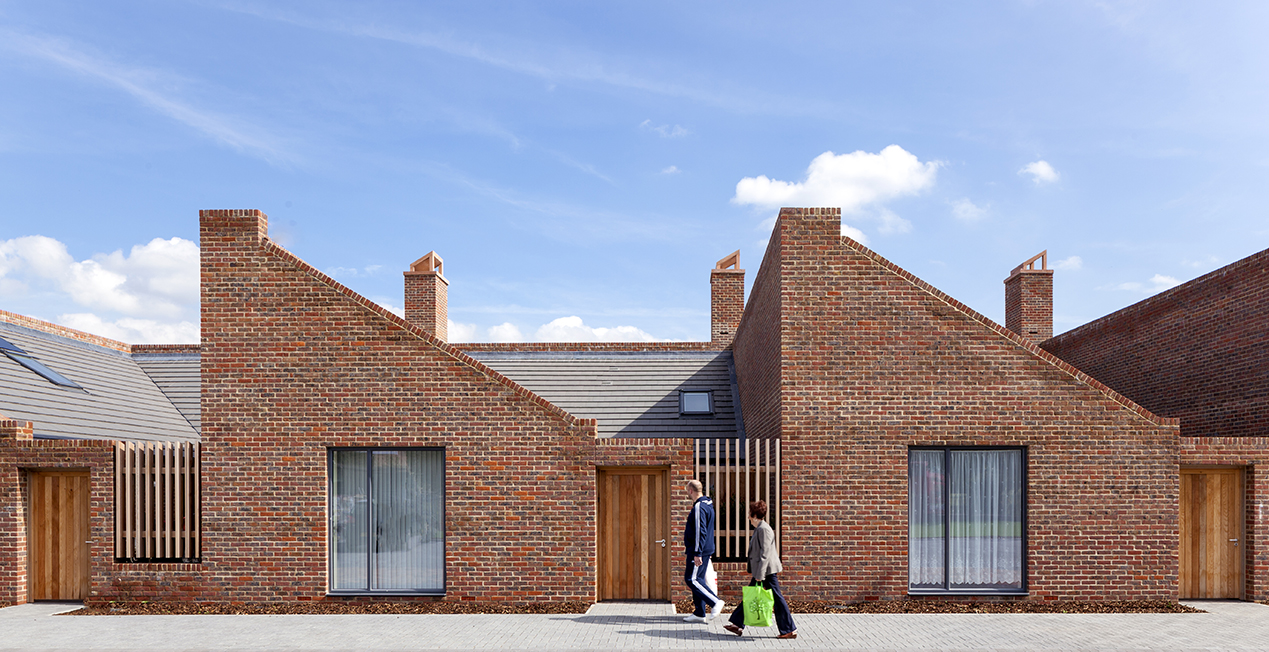
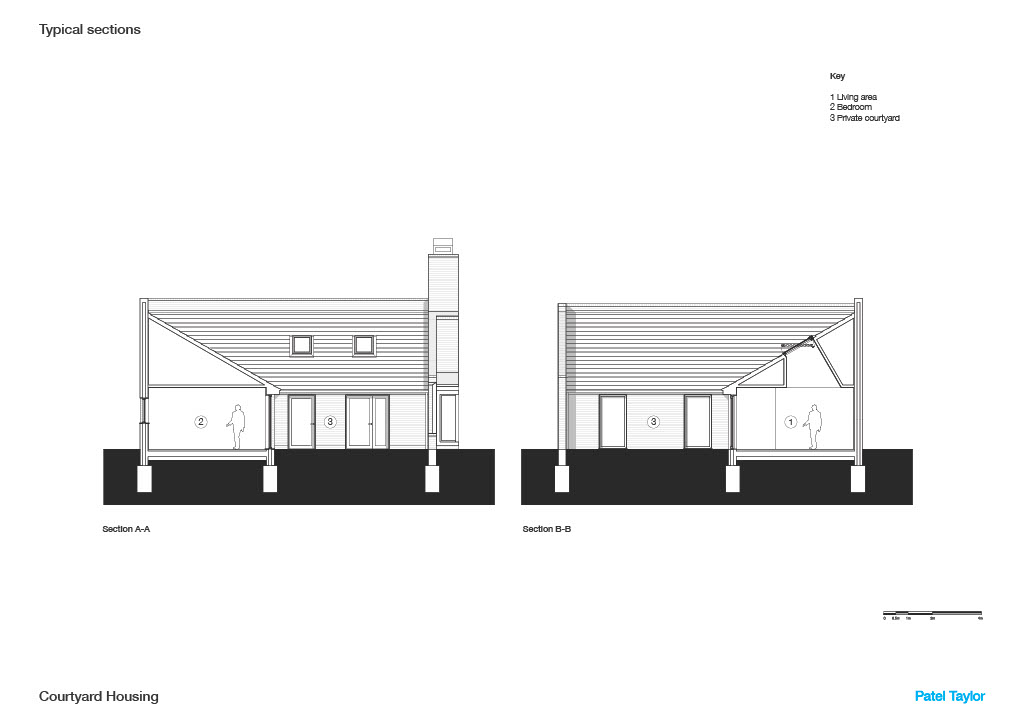
The Design Process
Meetings with London Borough of Barking and Dagenham, key stakeholders and residents groups during feasibility and concept design helped to develop the finer points of detail and quality. The local community participated within the public consultations prior to planning submission to provide feedback on design and quality in order to achieve the aspirations of the council and local residents.
 Scheme PDF Download
Scheme PDF Download






