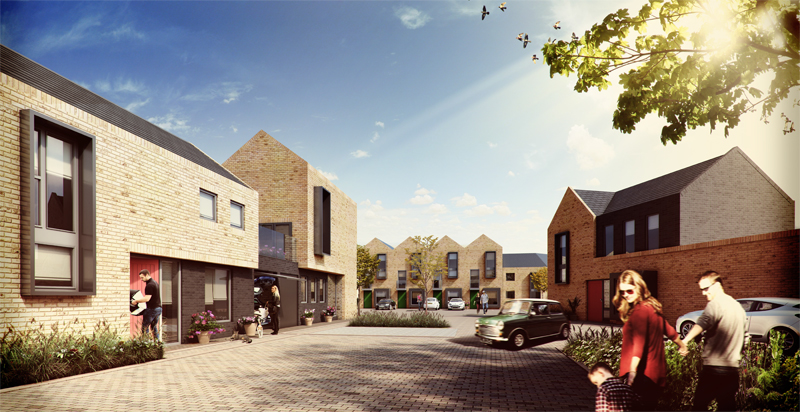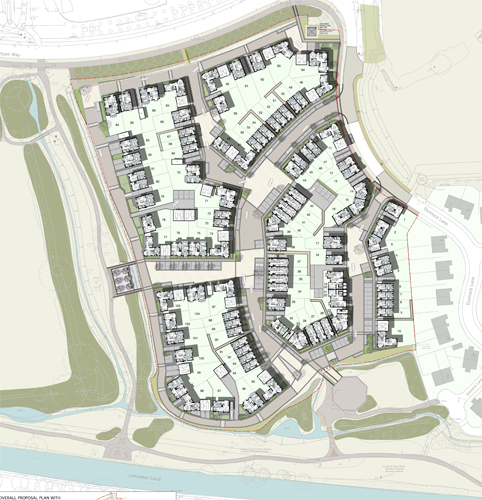Cottam Meadow
Number/street name:
Cottam Way
Address line 2:
City:
Lancashire
Postcode:
PR4 0PE
Architect:
DK-Architects
Architect contact number:
Developer:
Barratt [Manchester].
Contractor:
NULL
Planning Authority:
Preston City Council
Planning consultant:
NULL
Planning Reference:
Date of Completion:
Schedule of Accommodation:
2 x 1 bed 2 person apartment, 3 x 5 bed 9 person house, 10 x 2 bed 3 person apartment, 11 x 4 bed 6 person house, 22 x 3 bed 5 person house, 23 x 2 bed 4 person house, 27 x 4 bed 7 person house
Tenure Mix:
77% open market, 220% affordable rent
Total number of homes:
Site size (hectares):
2.7
Net Density (homes per hectare):
36
Size of principal unit (sq m):
118
Smallest Unit (sq m):
51
Largest unit (sq m):
213
No of parking spaces:
241


Planning History
The development site is part of a wider Preston City Council / HCA
masterplan for the Cottam Hall area encompassing residential, commu
- nity and leisure uses in an sustainable neighbourhood; and the overall
parameters of the development have been aided within a site specific
planning guidance document. The site was subject to a HCA design
competition for which Barratt Homes [Manchester] worked with DK-Ar
- chitects to undertake the successful proposal. Following this a planning
application was submitted and approved as application 06/2013/0148.

The Design Process
The development masterplan was subject to a detailed design competi
- tion, judged by major stakeholders HCA and the local authority. Follow- ing the successful bid, Barratt and DK-Architects worked in close collab
- oration with the local authority across a number of open and embracing
design workshops. All major stakeholders were thus integrally involved
in the detail development of the proposal; ensuring engagement of all
views and issues – such as parks and greenspace /highways / secured-
by-design / ecological matters etc. A public consultation exercise was
undertaken separately to the design workshops where all local residents
and other stakeholders were invited to comment on and view the pro
- posals.
 Scheme PDF Download
Scheme PDF Download

