Cosway Street
Number/street name:
29 Cosway Street
Address line 2:
City:
London
Postcode:
NW1 6TH
Architect:
Bell Phillips
Architect contact number:
02072349330
Developer:
Westminster City Council.
Contractor:
Osborne
Planning Authority:
City of Westminster
Planning consultant:
Stantec
Planning Reference:
17/11404/COFUL
Date of Completion:
10/2023
Schedule of Accommodation:
16 x 1 bed flats; 21 x 2 bed flats; 12 x 3 bed flats
Tenure Mix:
100% private
Total number of homes:
49
Site size (hectares):
0.222
Net Density (homes per hectare):
220
Size of principal unit (sq m):
70
Smallest Unit (sq m):
50
Largest unit (sq m):
156
No of parking spaces:
57
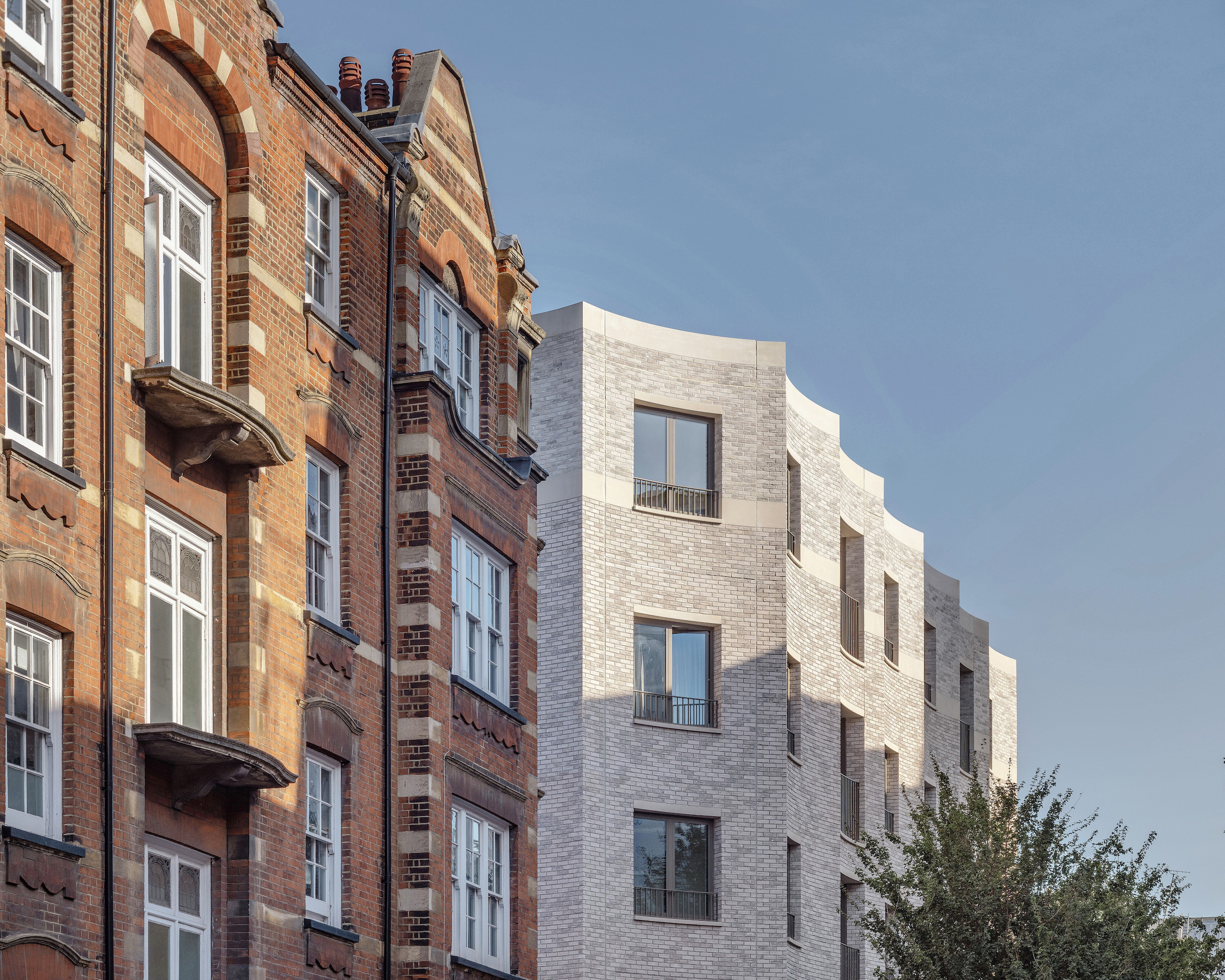
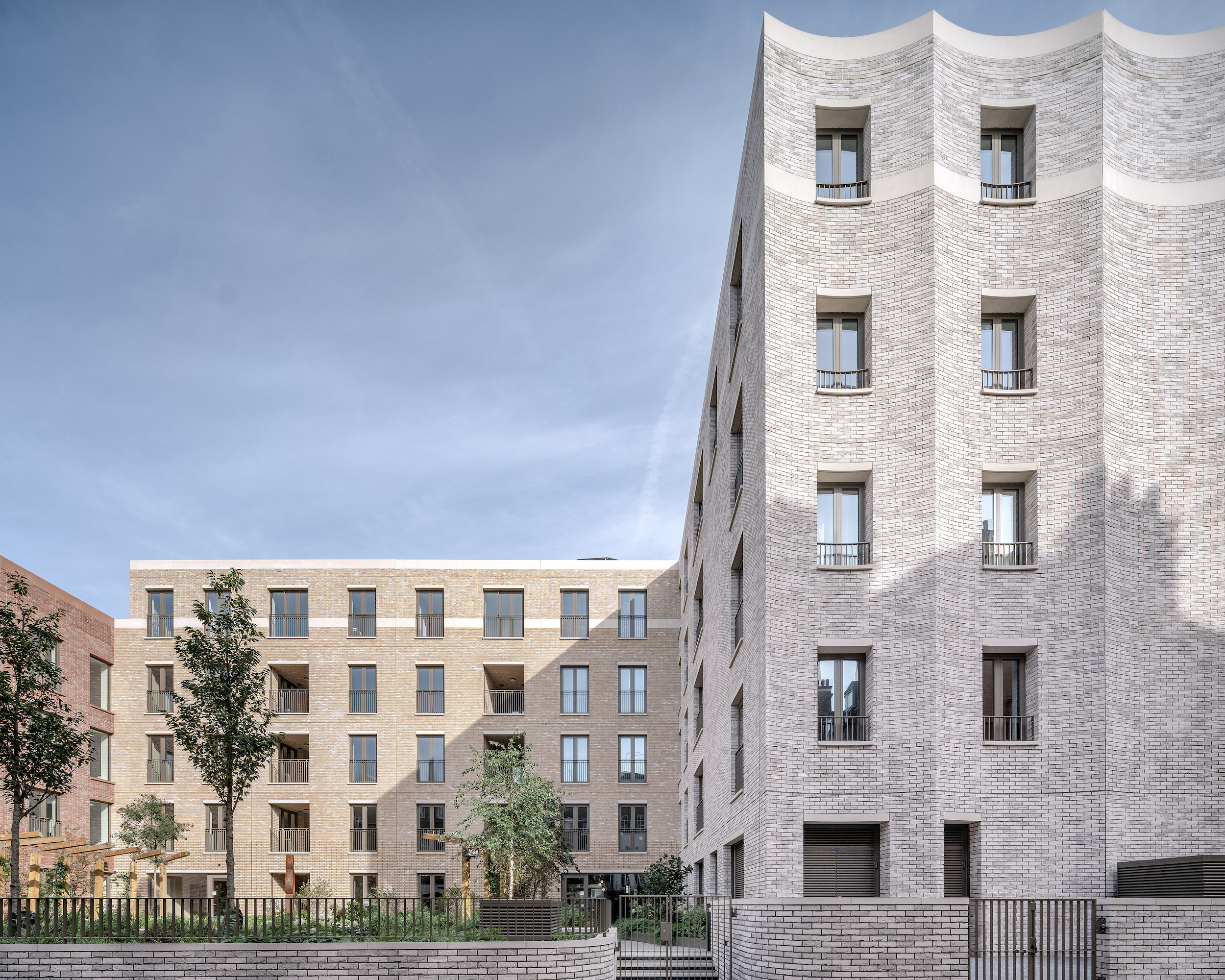
Planning History
Planning application submitted 22 December 2017
Full planning consent granted 29 March 2019
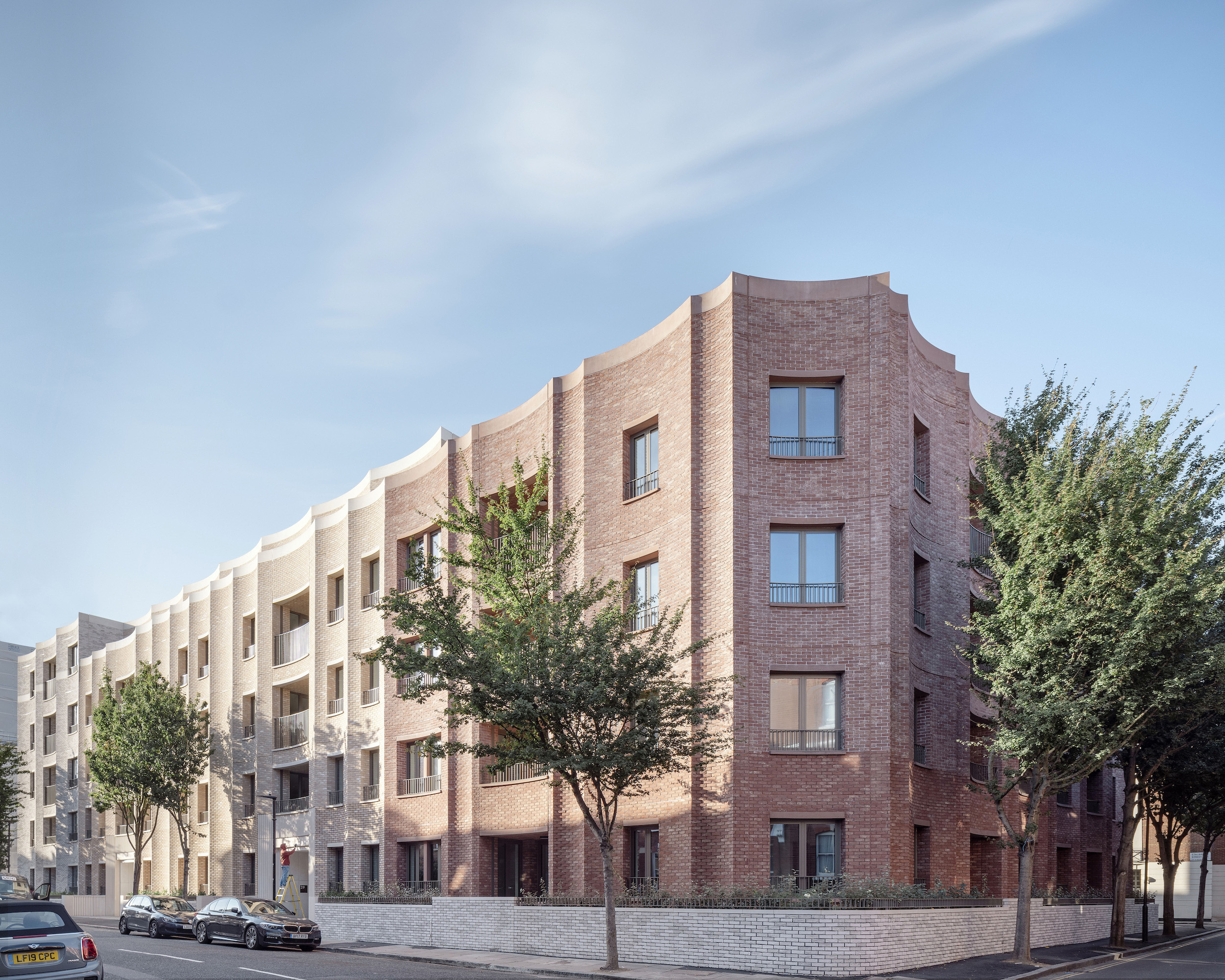
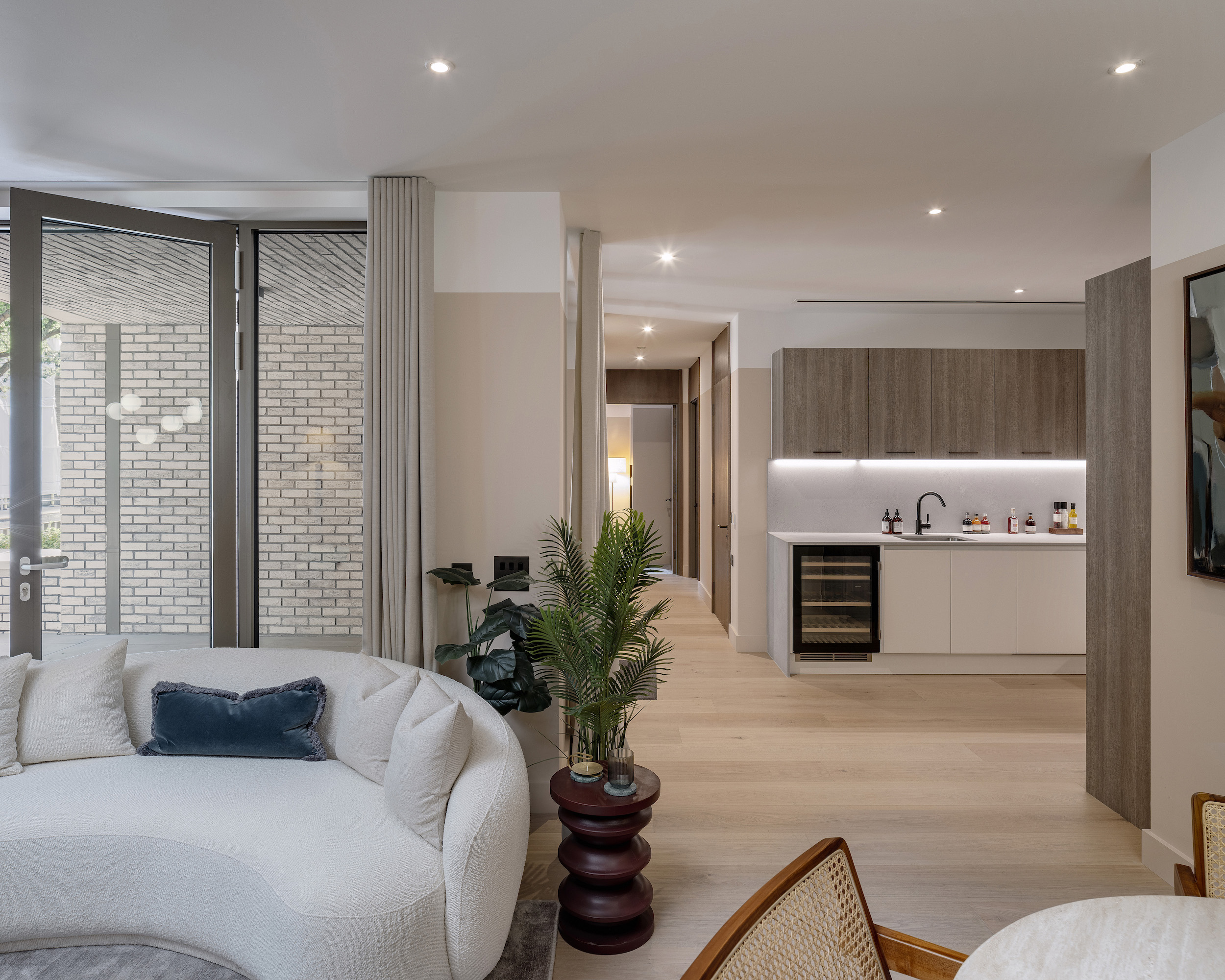
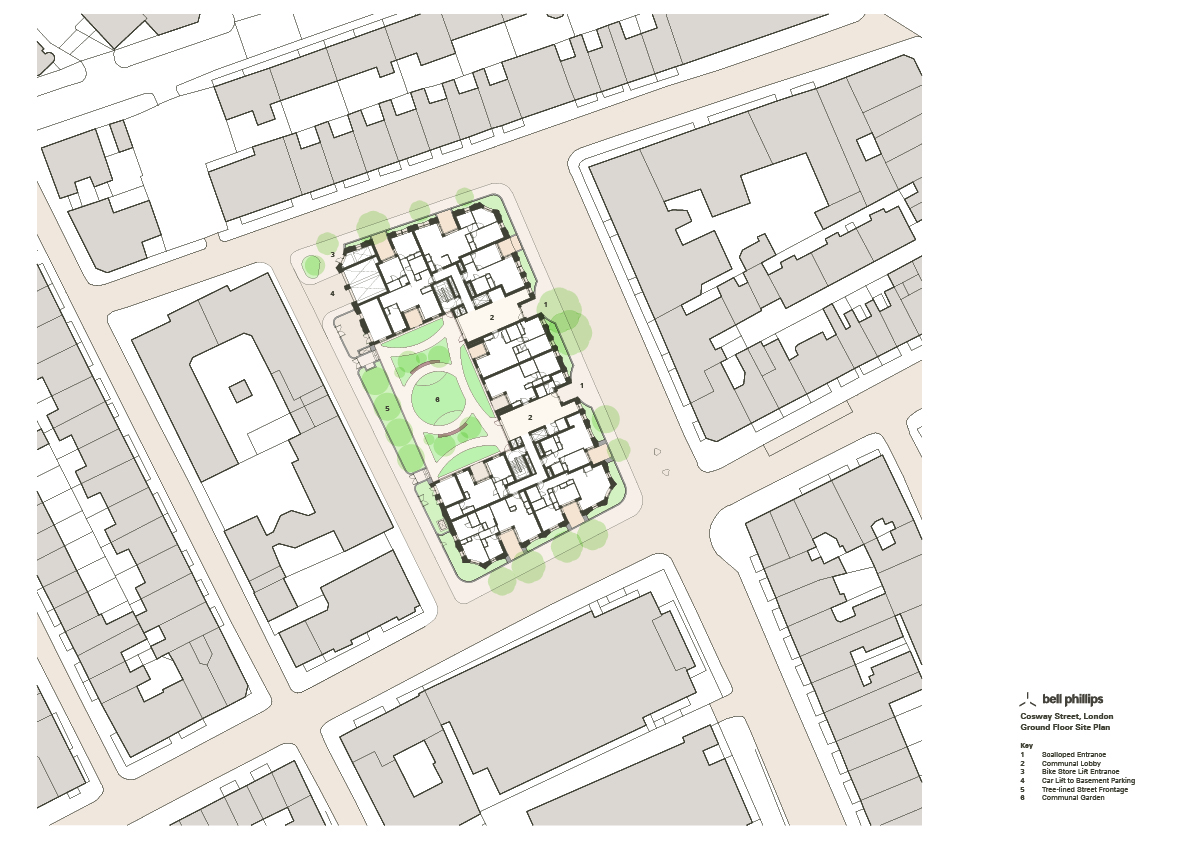
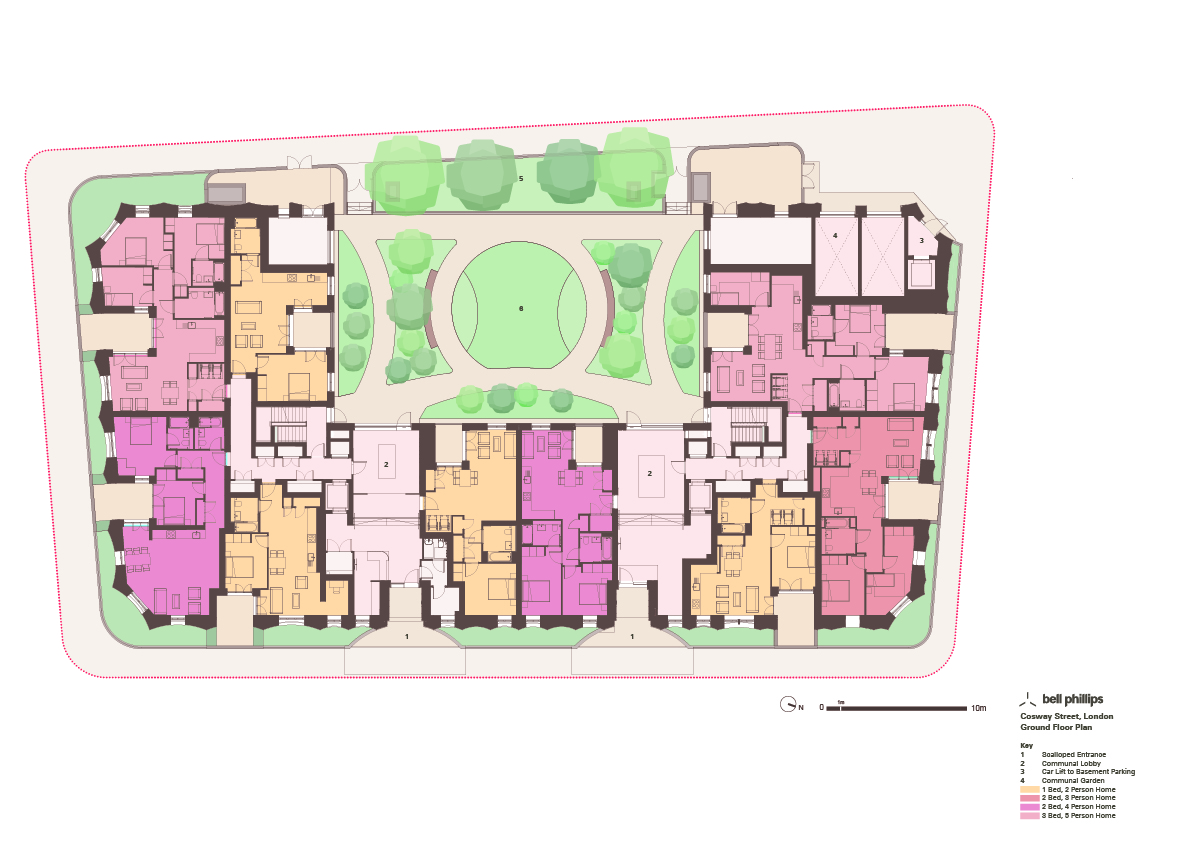
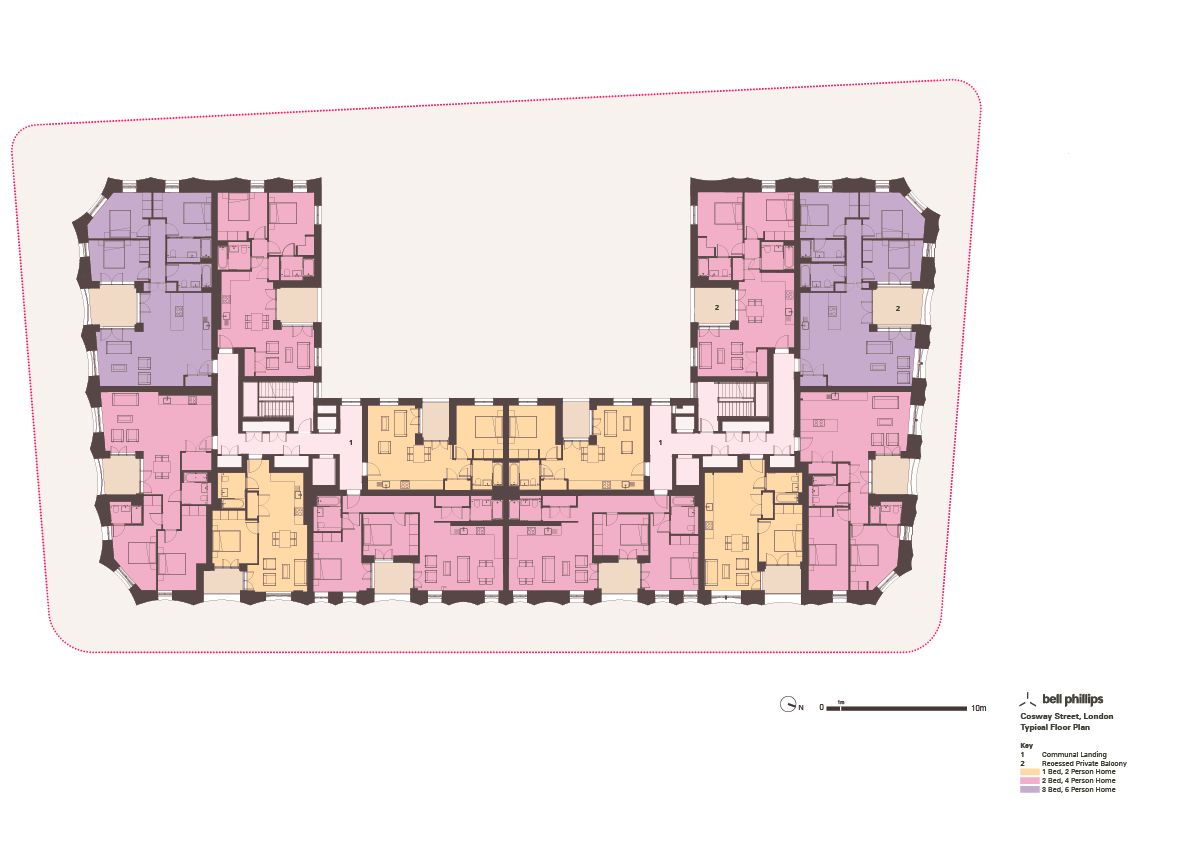
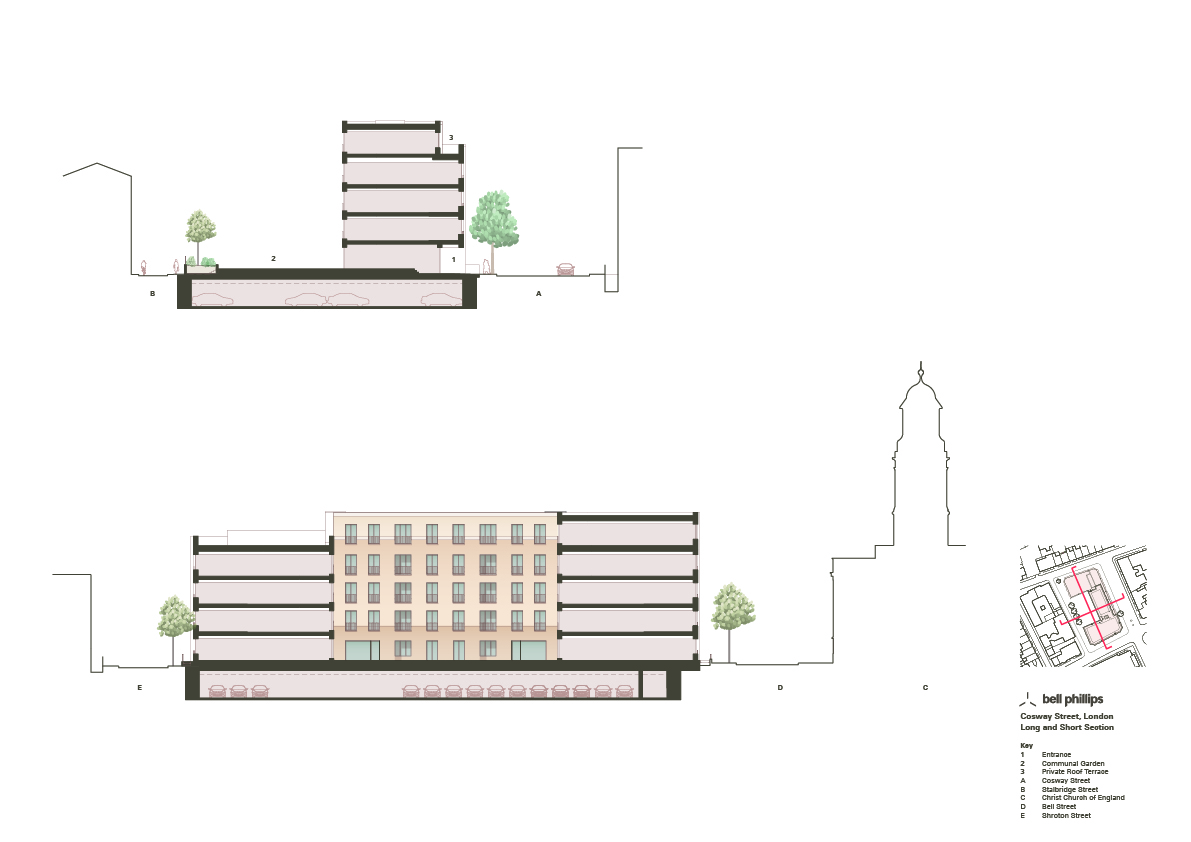
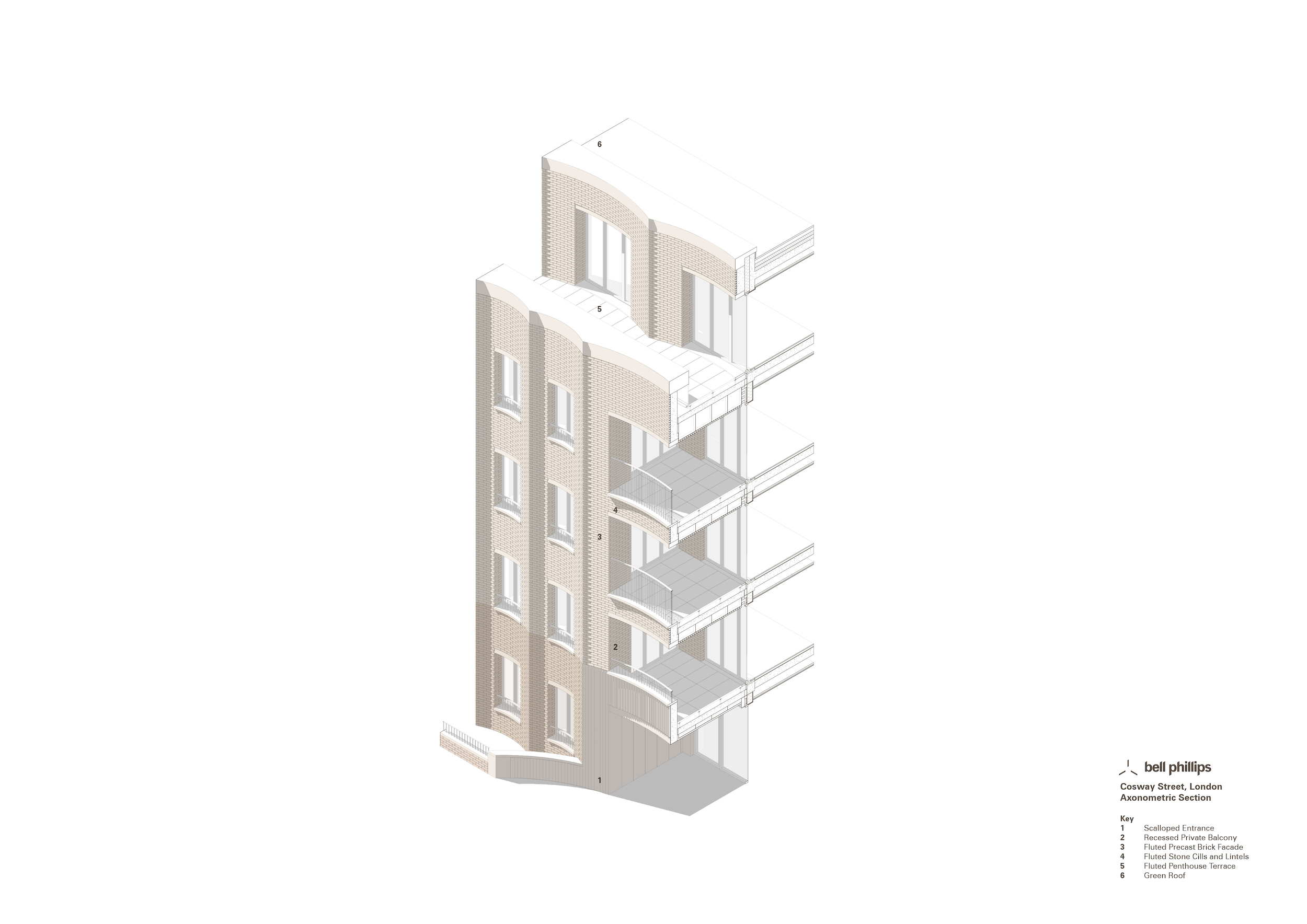
The Design Process
Cosway Street forms part of Phase 1 of Westminster City Council’s Church Street masterplan programme, and is intended to provide a significant dowry to fund its social, economic, and cultural aspirations.
Cosway Street repairs a degraded streetscape and creates a contextual addition within the Lisson Grove conservation area. Bell Phillips responded to the neighbourhood’s predominantly late Victorian and Georgian architecture with a design featuring scalloped brick facades reflecting the rhythms and proportions of neighbouring streets through variations in dimension and depth. A palette of soft-toned bricks, alongside crisp stone dressings and contrasting mortar shades, splits the building into three with each distinct section responding to the character of the building across the street. The fluted façade motif, echoing the arched windows and circular columns of the neighbouring Grade II* listed church, is repeated at various scales to create a distinctive new building. The building facades were constructed offsite using precast components faced with brick – reducing build time, on-site disruption and ensuring a high quality finish.
The development provides a range of apartment sizes within a three-sided perimeter block which rises to five storeys and frames a new communal garden, inspired by traditional London squares. Daylight is maximized with double and tripartite windows set within the bay rhythm of the façade, with high ceilings throughout. Dwellings are designed to be open-plan with generous living, dining and kitchen areas flowing around recessed balconies with secondary openings from balconies onto bedrooms. Balcony openings are intended to read as carved apertures in the façade, adding to the building’s sculptural quality while providing privacy for residents. Apartments on the top floors also have private outdoor terraces.
A green roof enhances biodiversity and incorporates a PV array. The deep elevations were exploited to provide super-insulated walls as part of a strategy to reduce operational energy.
Key Features
Cosway Street forms part of Westminster City Council’s Church Street masterplan programme, and will provide a significant dowry to fund its social, economic, and cultural aspirations.
The sculptural building repairs a degraded streetscape, and creates a contextual yet modern addition within the Lisson Grove conservation area.
Off-site construction was used to reduce build time and on-site disruption to the neighbourhood, and to ensure a high quality finish.
Open-plan homes are generously-sized, and maximise daylighting and private outdoor amenity space. A shared courtyard garden is inspired by traditional London squares, and provides private amenity space alongside visual amenity for the surrounding
 Scheme PDF Download
Scheme PDF Download








