Filwood Park
Number/street name:
Filwood Park
Address line 2:
Manning road
City:
Bristol
Postcode:
BS4 1HL
Architect:
HTA Design LLP
Architect contact number:
2074858555
Developer:
Barratt Homes.
Planning Authority:
Bristol City Council,
Planning consultant:
GVA
Planning Reference:
17/00684/m
Date of Completion:
09/2025
Schedule of Accommodation:
Houses – 20 x 2 bed houses, 74 x 3 bed houses. Flats/Maisonettes – 56 x 2 bed flats
Tenure Mix:
84% private due to funding the new park, 16% shared ownership
Total number of homes:
Site size (hectares):
3.50
Net Density (homes per hectare):
57.3
Size of principal unit (sq m):
90
Smallest Unit (sq m):
61
Largest unit (sq m):
109
No of parking spaces:
259
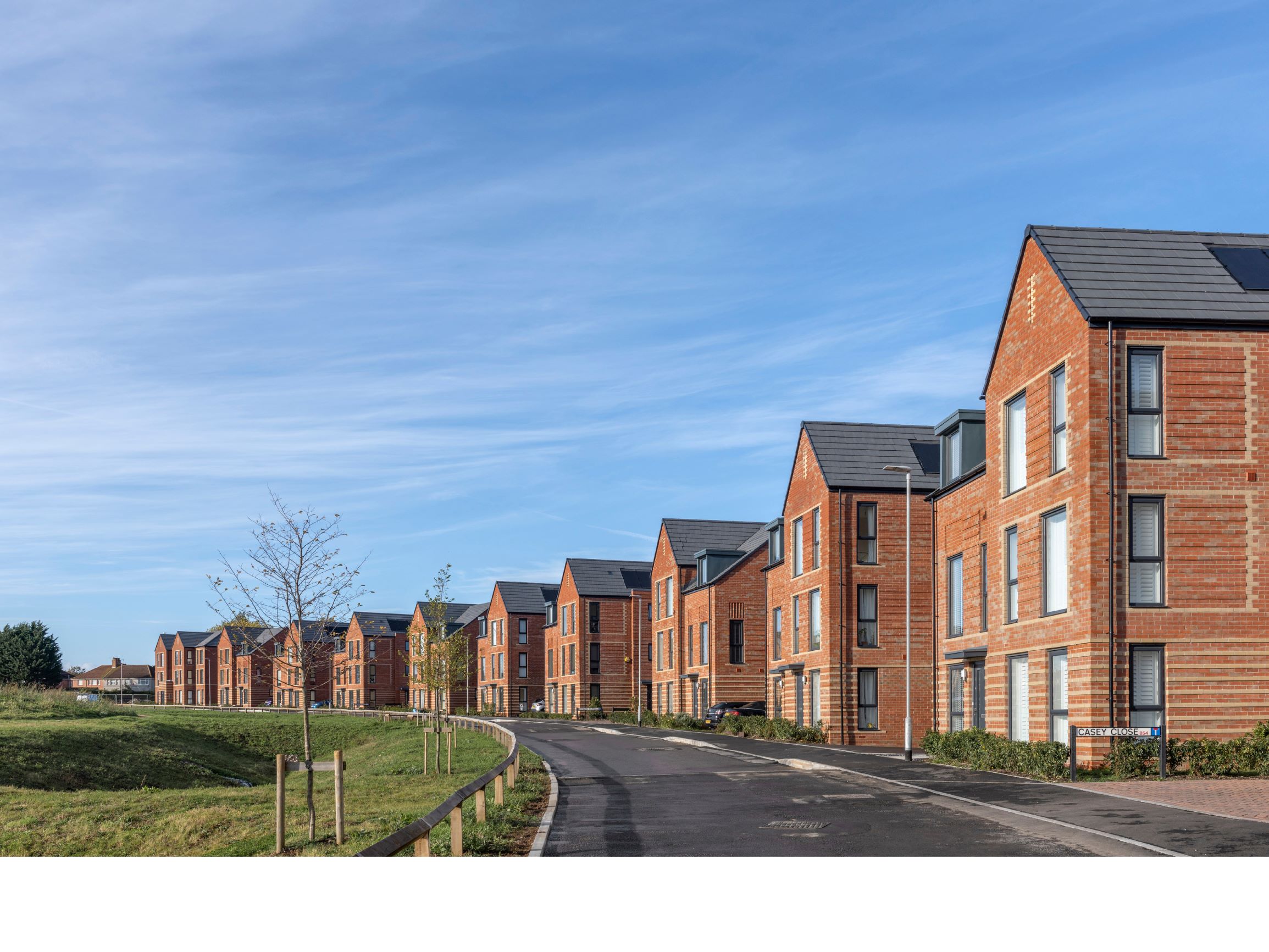
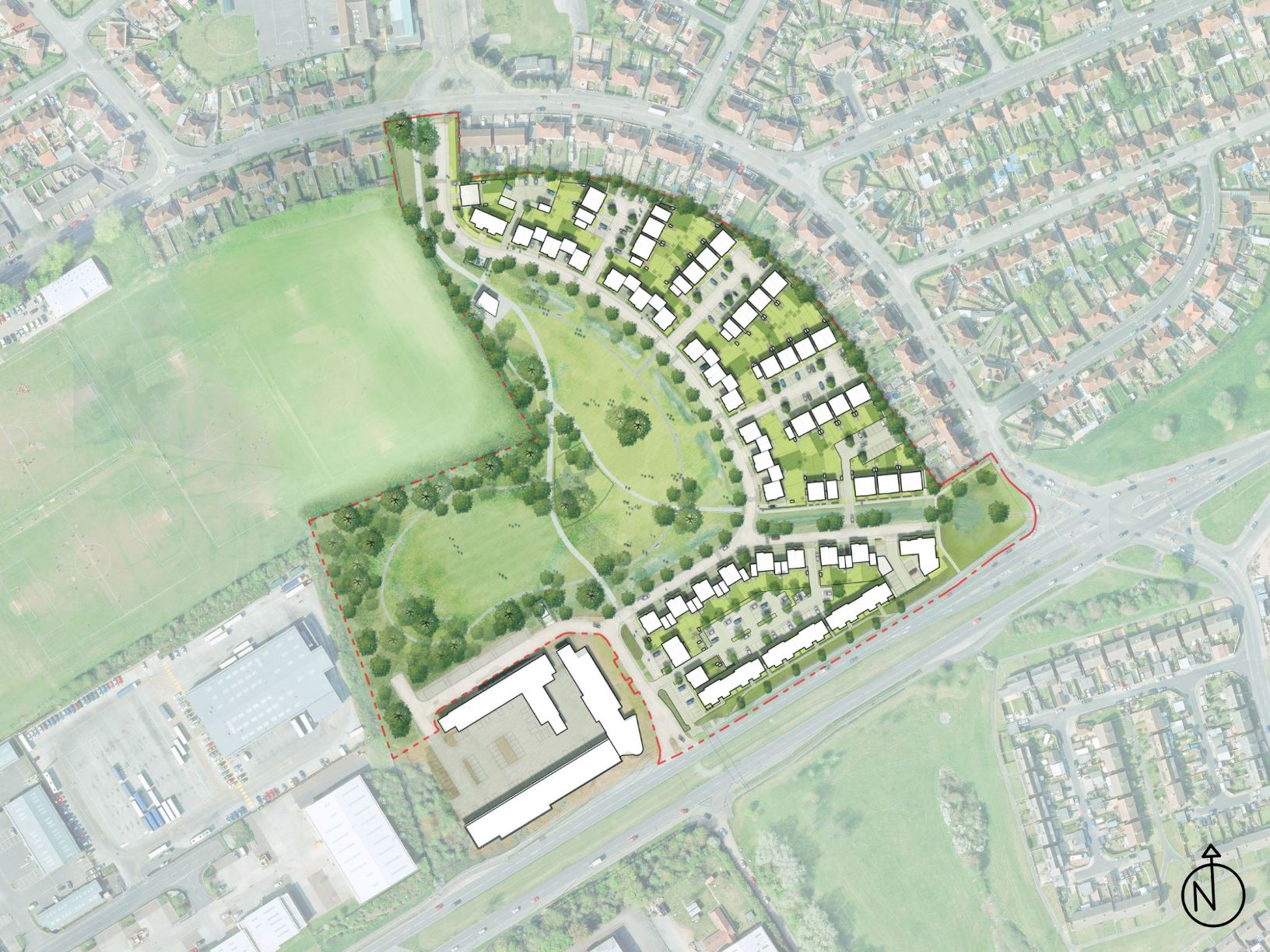
Planning History
Filwood Park is part of the Knowle West Regeneration Framework developed by Bristol City Council with the HCA. Initial proposals were developed with the local community through an intensive Enquiry by Design process, leading to an outline planning application which received consent in 2012 for a park, housing and commercial space. HTA worked with Barratt, local residents and the council to take forward the park and housing elements for a Reserved Matters application which was granted consent in June 2017. The Business Centre was the subject of a previous reserved matters application and opened in 2016, providing flexible working spaces.
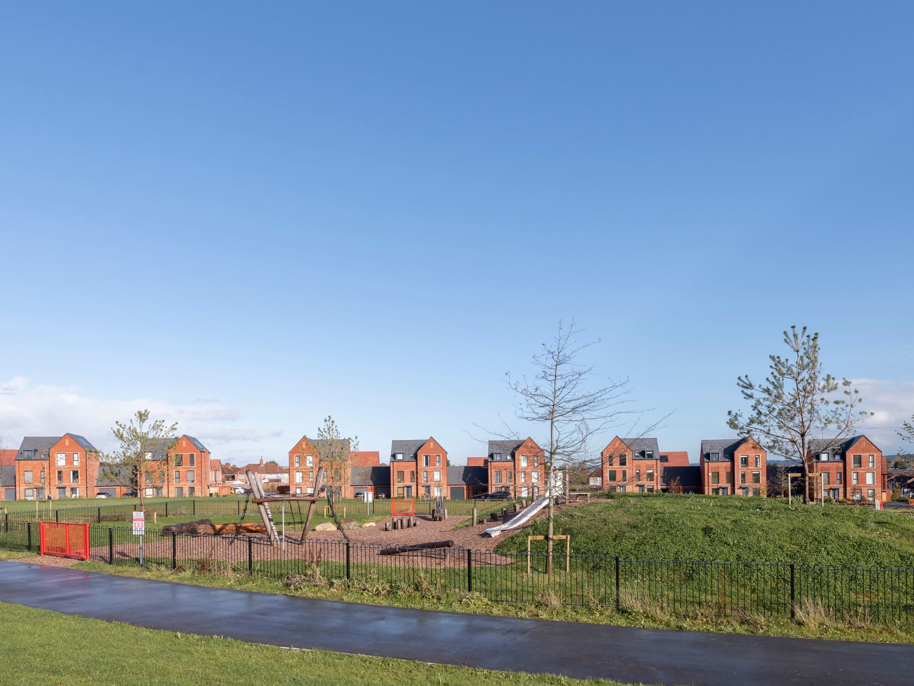
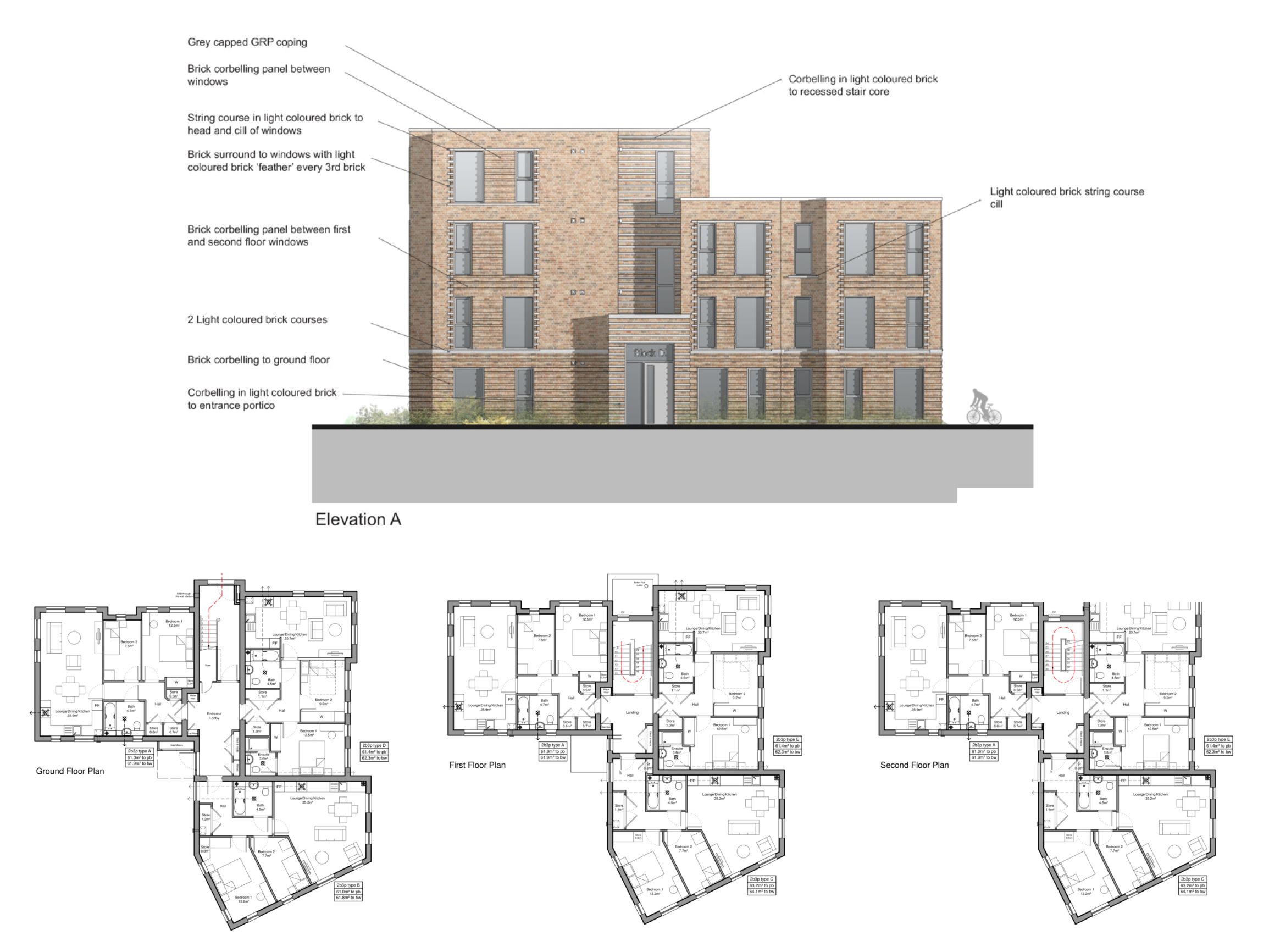
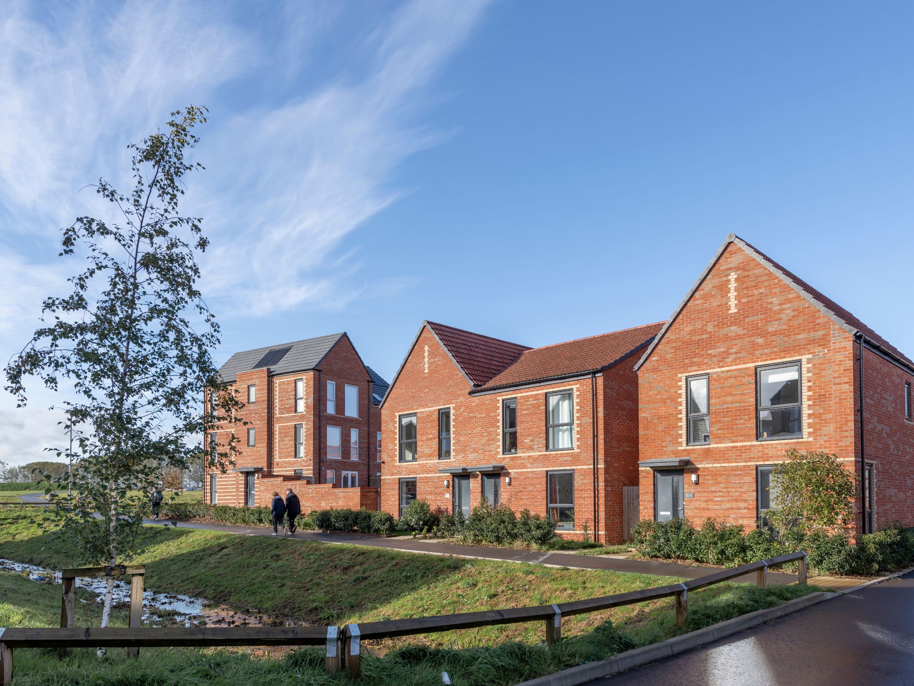
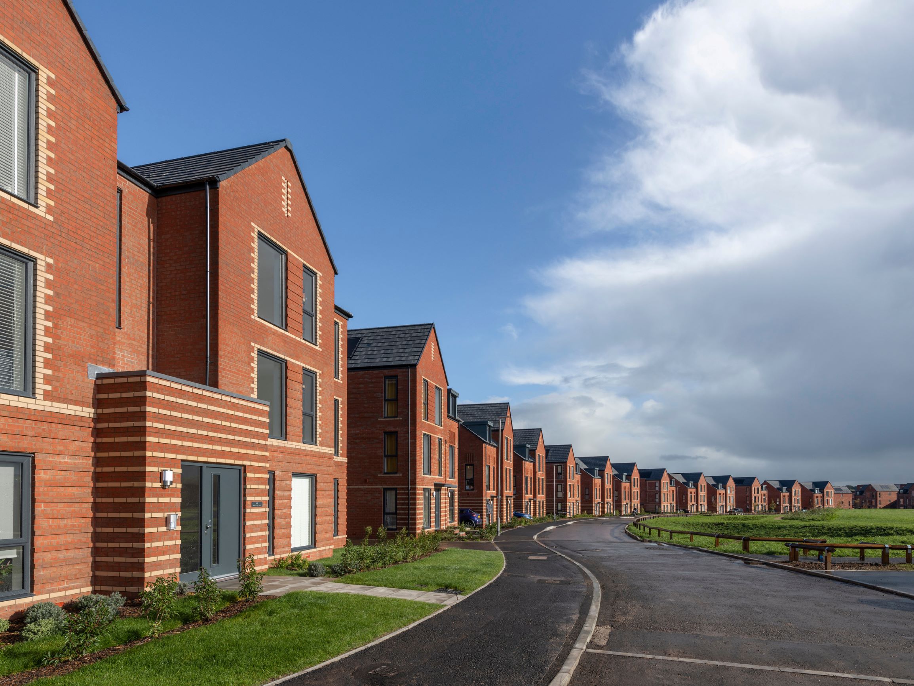
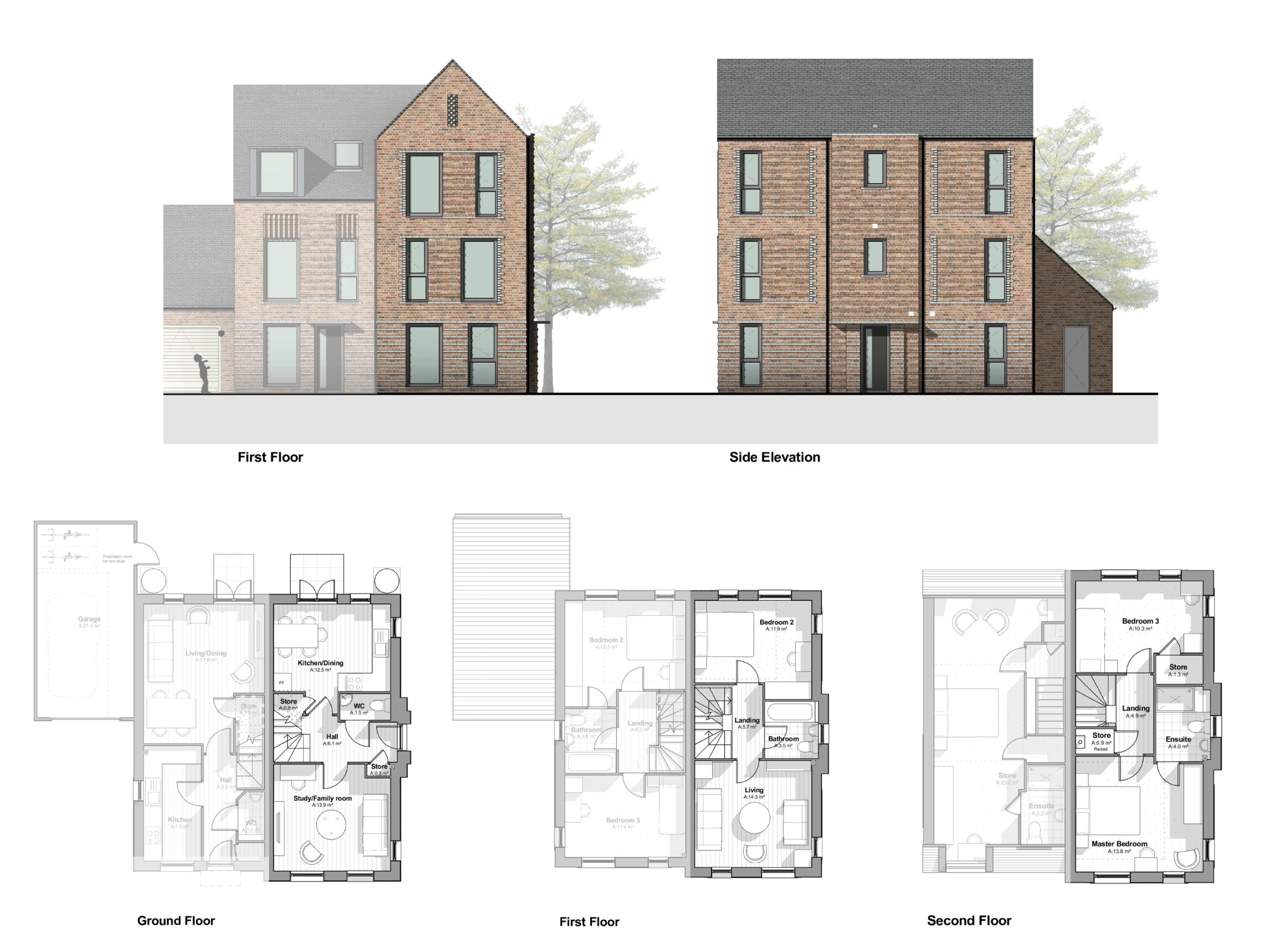
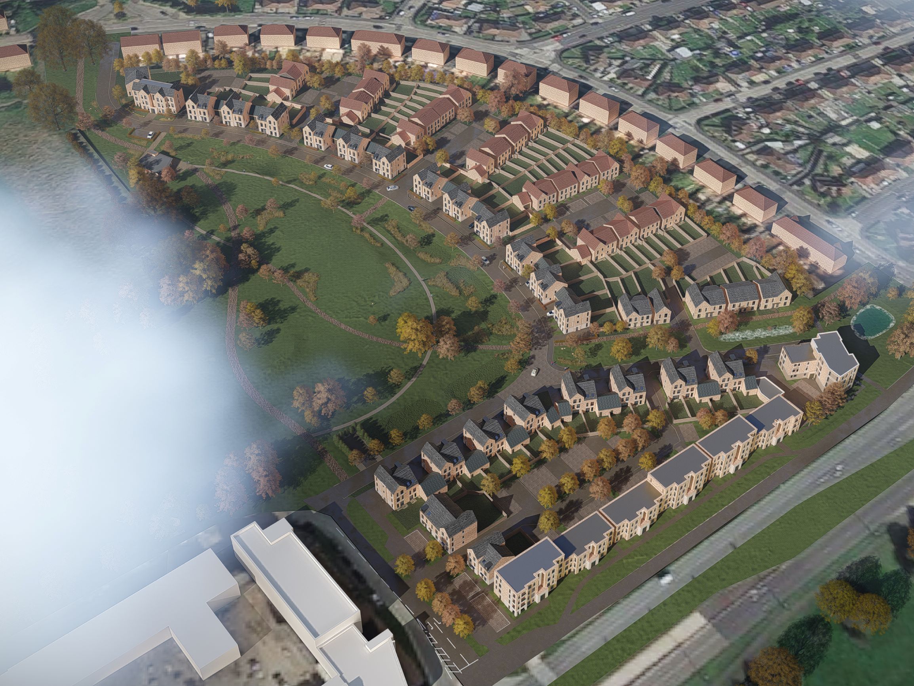
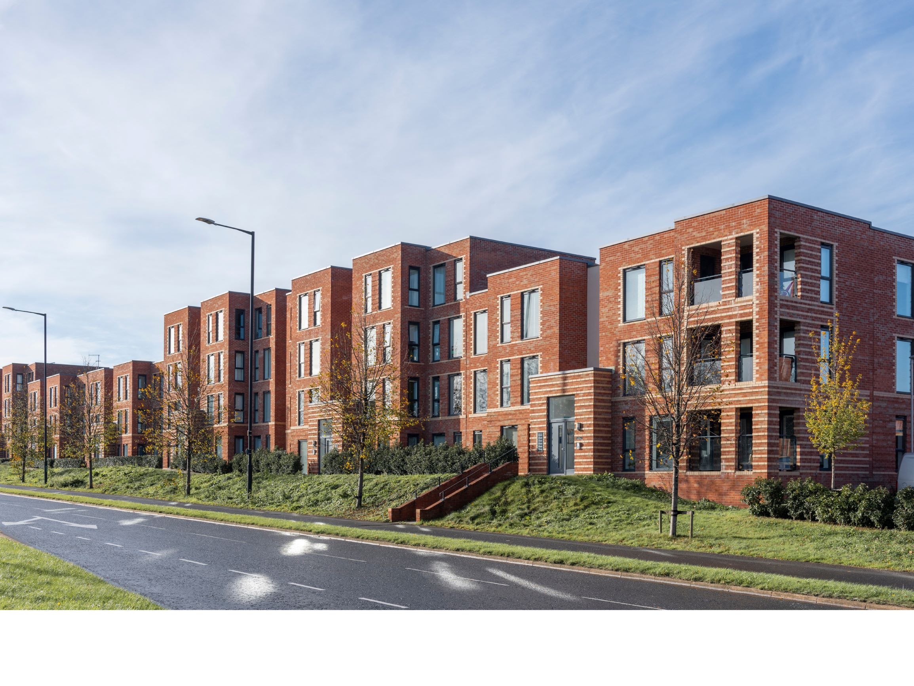
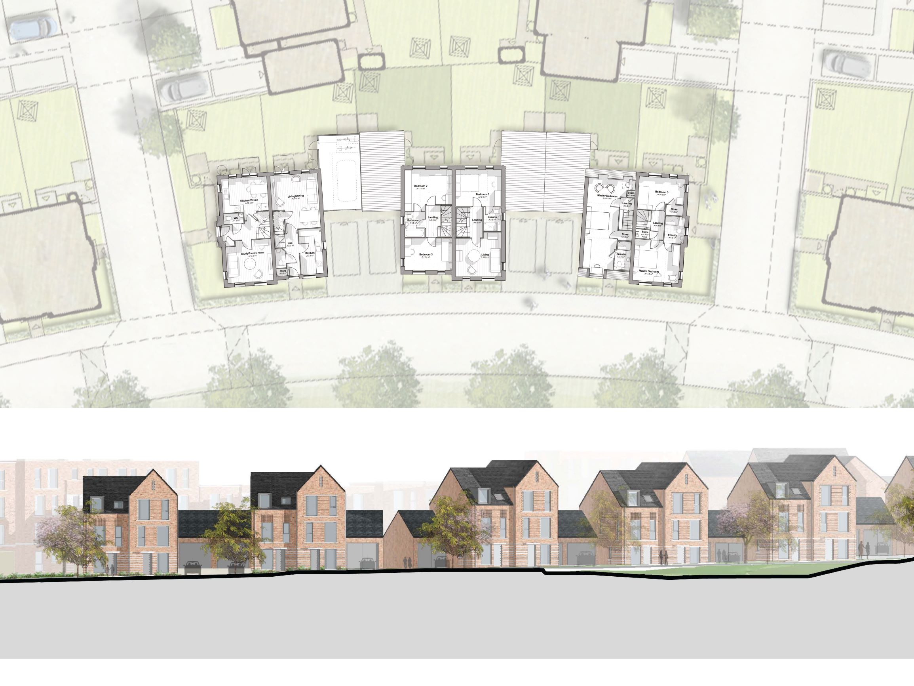
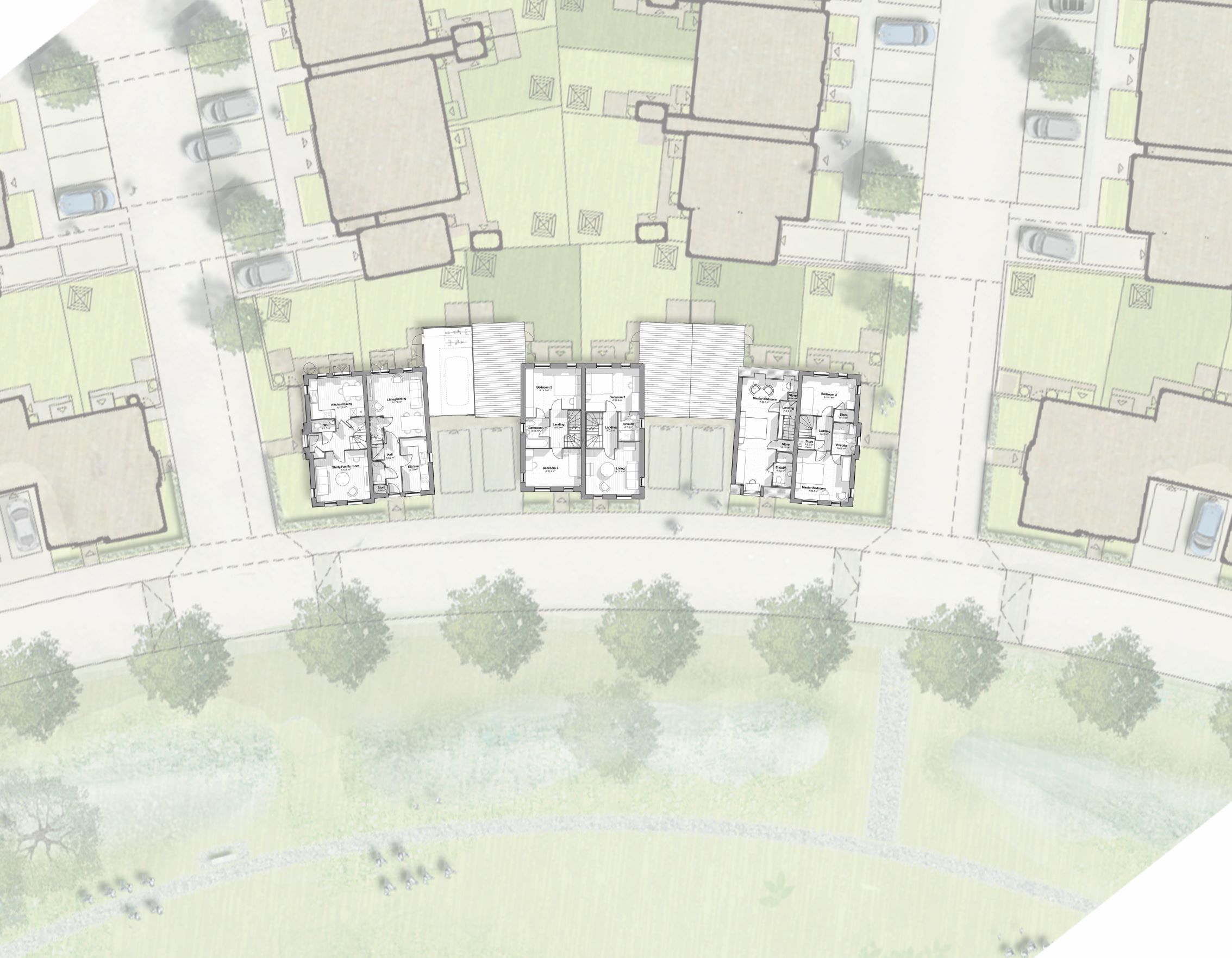
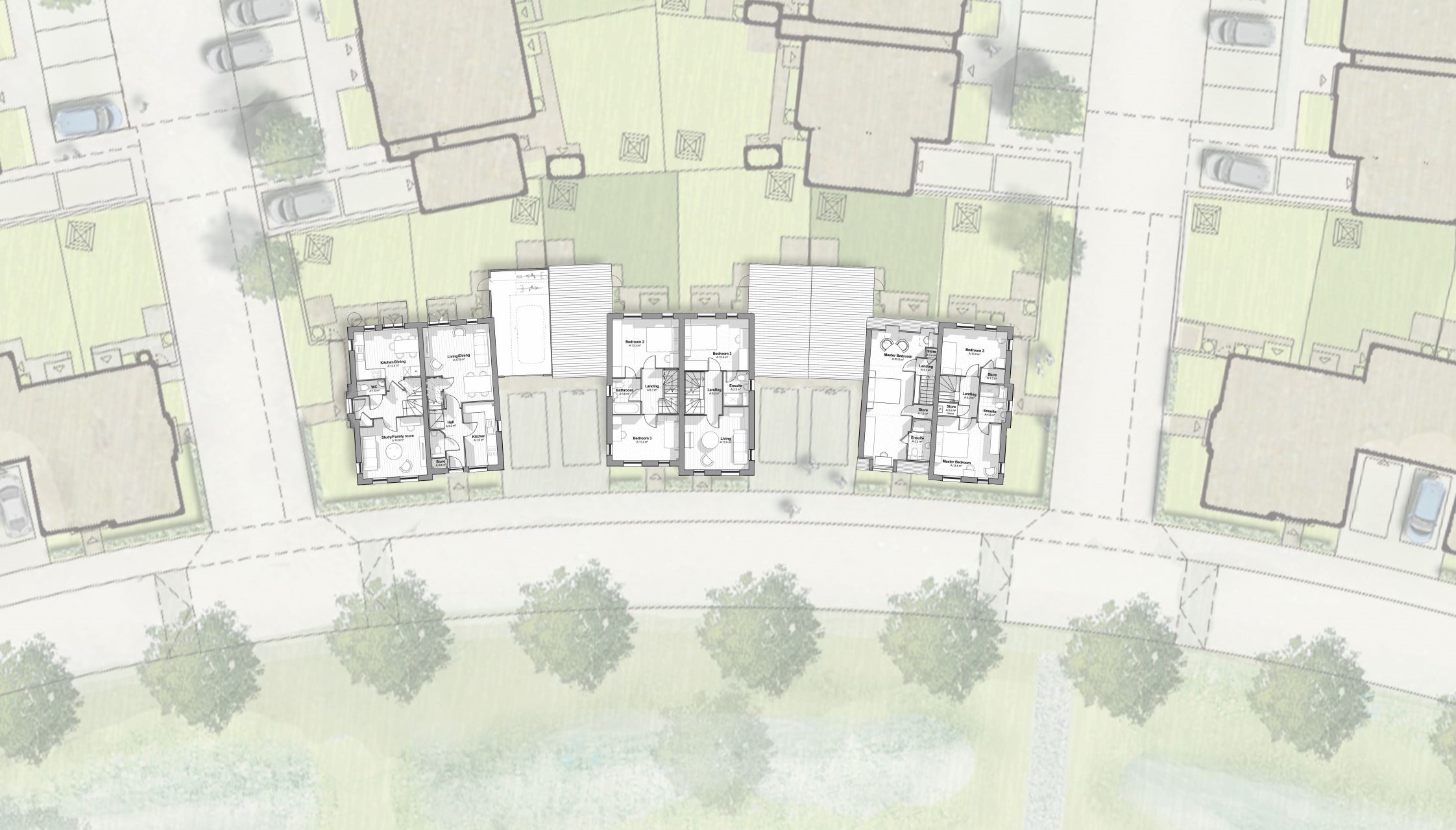
The Design Process
• The site creates a parkland pedestrian and cycle connection between Filwood Broadway, the main high street in Knowle West, and Hengrove Way a key artery for Bristol. The site is well located for public transport with bus connections on Hengrove Way complimented by a new bus service through the site
• At the heart of the development is the new park with over 2.5 ha of open space integrating play, biodiversity enhancements and SUDs around community facilities in a new Park Hub offering a multi-use space for the community.
• The development is integral to the wider regeneration of the Knowle West estate with private homes funding the new park and balancing the mix of tenures over the wider area
• Along Hengrove Way flat roofed apartment block create a continuous frontage reflecting the scale of the road. The stepped forms of the building, establish the identity at the entry to the site while mitigating the noise of this major road by protecting the park and houses within the site.
• The park is then framed by a gentle crescent of paired townhouses, arranged asymmetrically to offer 2 distinct typologies while maximising active frontage to the park
• To the rear of the crescent quieter courtyard streets are enclosed by terraces of 2-storey houses, creating a secure boundary to the rear gardens of existing homes
• Pedestrians are prioritised with raised tables positioned along the park frontage aligned with junctions to the courtyard streets, making crossing points for residents to reach the park, and calming traffic
• There is a shared palette of red brick and large picture windows framed by contrasting white bricks and corbelled detailing
• This is carried through into brick wall boundaries together making a clear distinction between public and private spaces
• Homes all enjoy separate rear garden access which allows discrete refuse and cycle storage away from the street.
Key Features
The project is an example of how public land can provide integrated public spaces and new housing to play a part in regenerating a whole neighbourhood. Through rejuvenating the park, providing quality new housing, and creating improved links and better frontages, Filwood Park will provide fantastic homes for residents that work as part of the wider regeneration of Knowle West.
 Scheme PDF Download
Scheme PDF Download











