Coronation Square
Number/street name:
Coronation Square, 100
Address line 2:
Oliver Road, Leyton
City:
london
Postcode:
E10 5YJ
Architect:
PTE
Architect:
Avison Young
Architect contact number:
020 7336 7777
Developer:
Taylor Wimpey East London.
Planning Authority:
London Borough of Waltham Forest
Planning Reference:
191125
Date of Completion:
Schedule of Accommodation:
284 x One Bed, 357 x Two Bed, 103 x Three Bed, 6 x Four Bed
Tenure Mix:
Private 394 (53%)/ Affordable Rent 86 (11%) / Shared Ownership 270 (36%)
Total number of homes:
Site size (hectares):
3.38 ha
Net Density (homes per hectare):
256
Size of principal unit (sq m):
72
Smallest Unit (sq m):
53
Largest unit (sq m):
100
No of parking spaces:
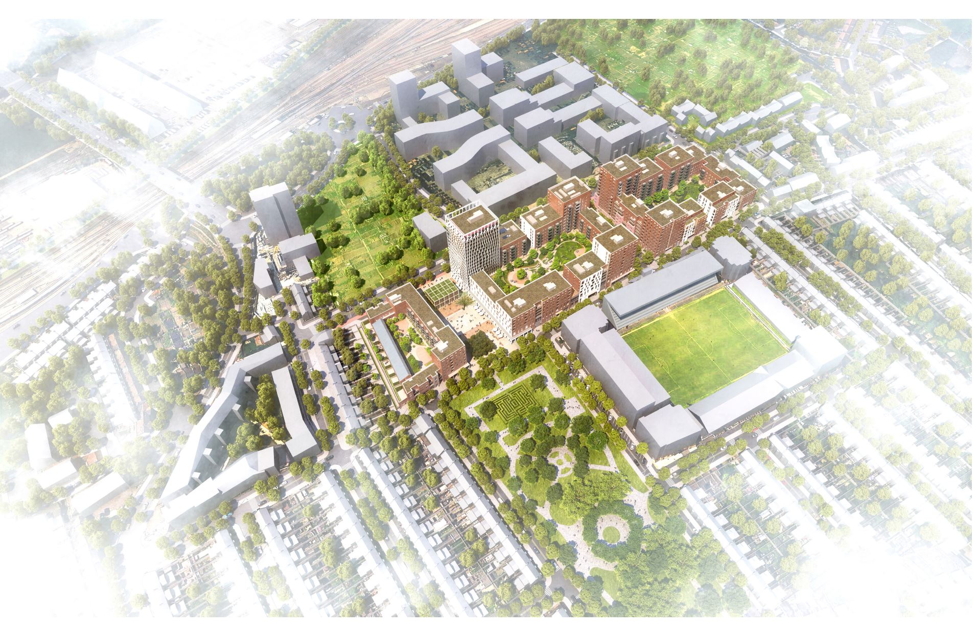
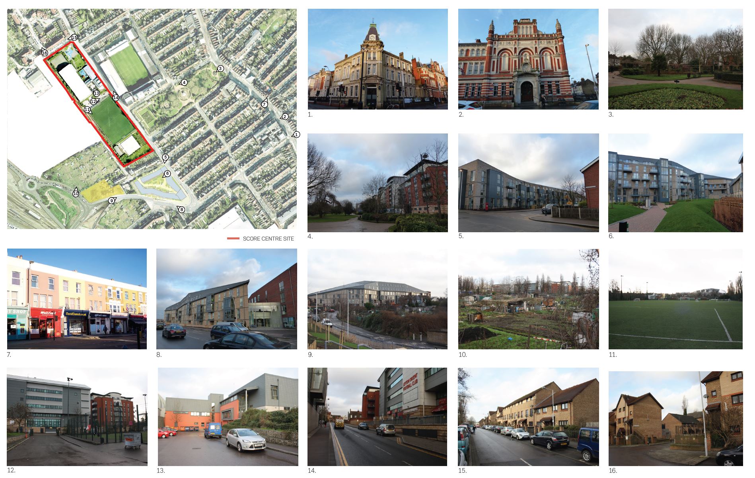
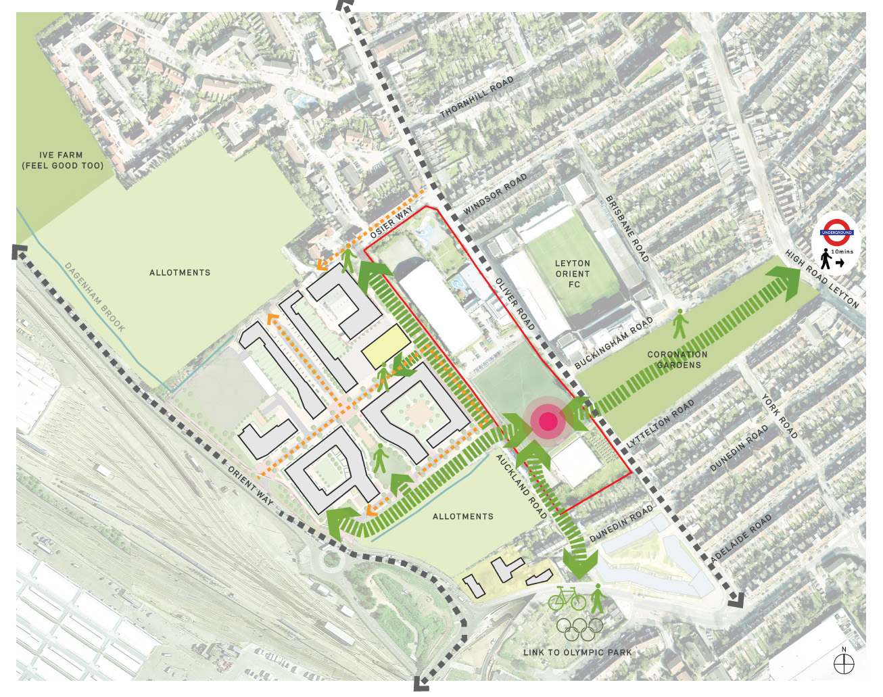
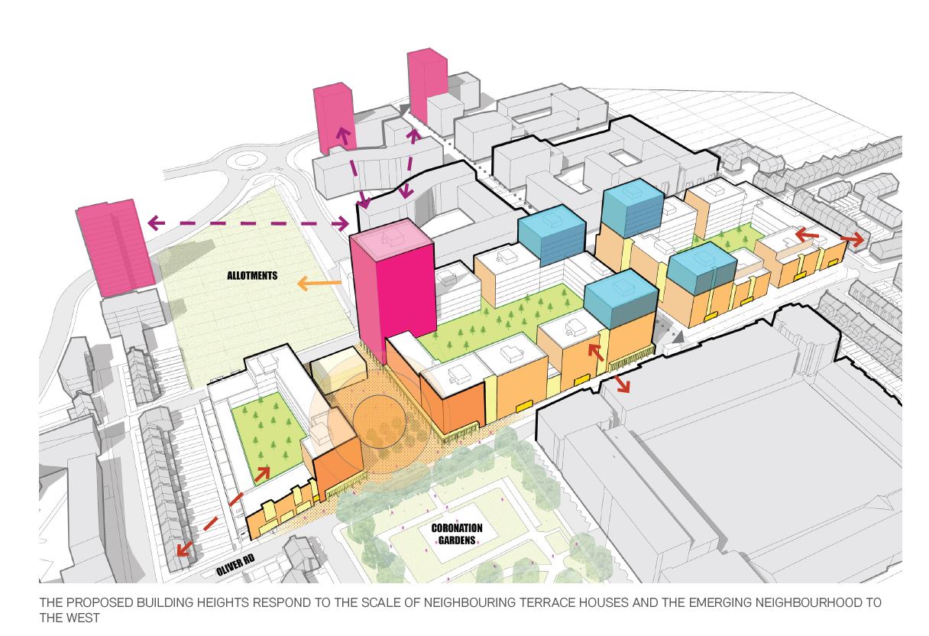
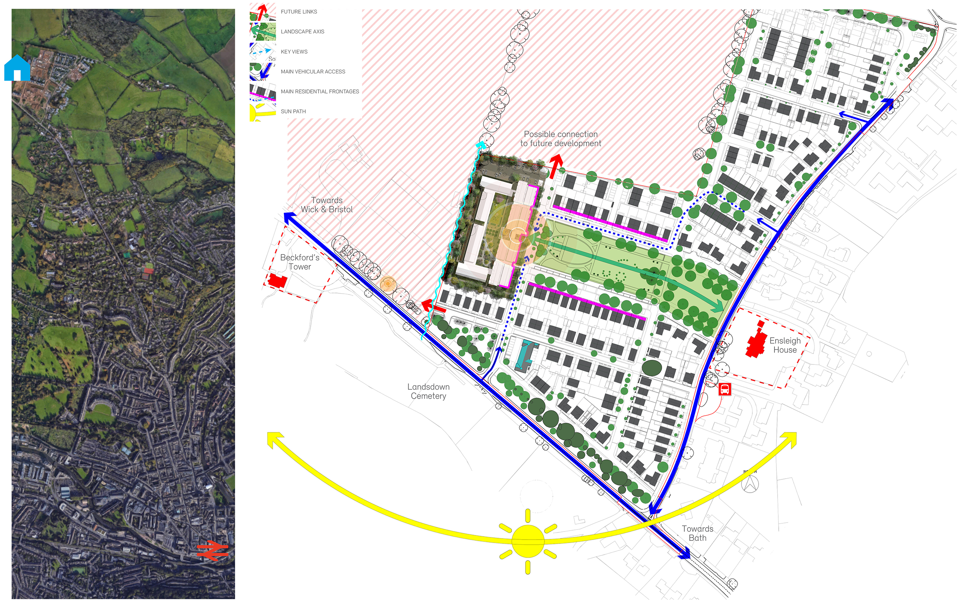
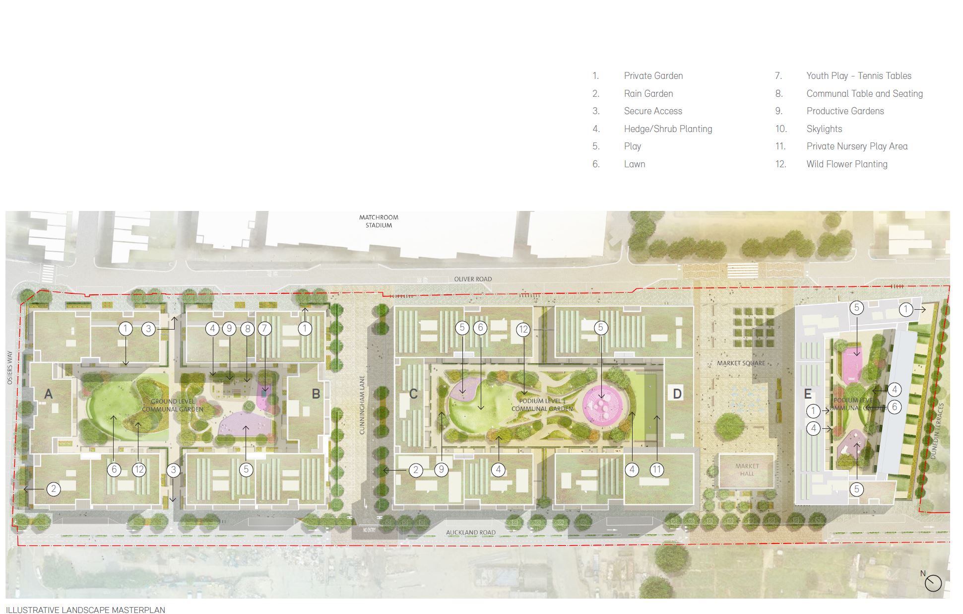
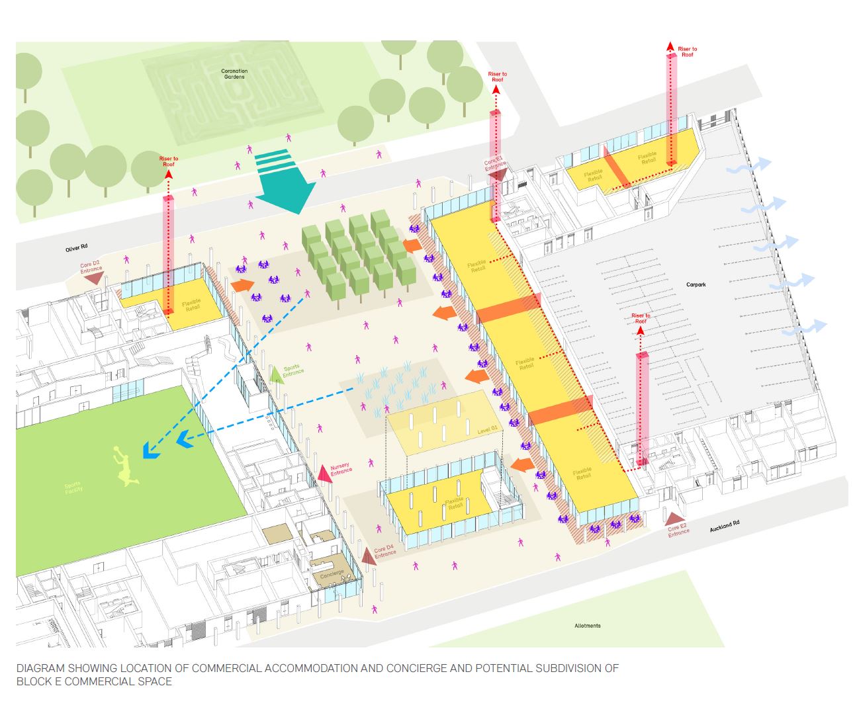
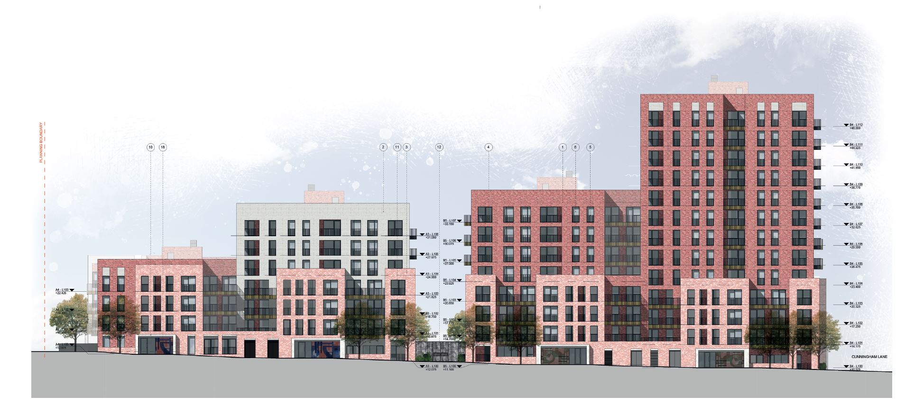
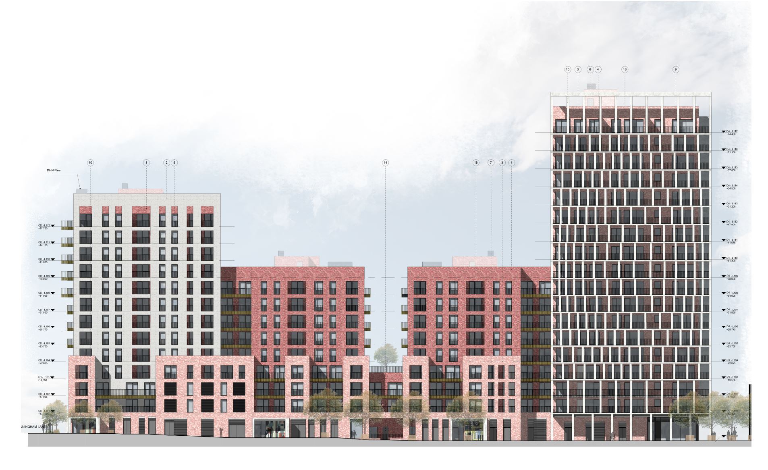
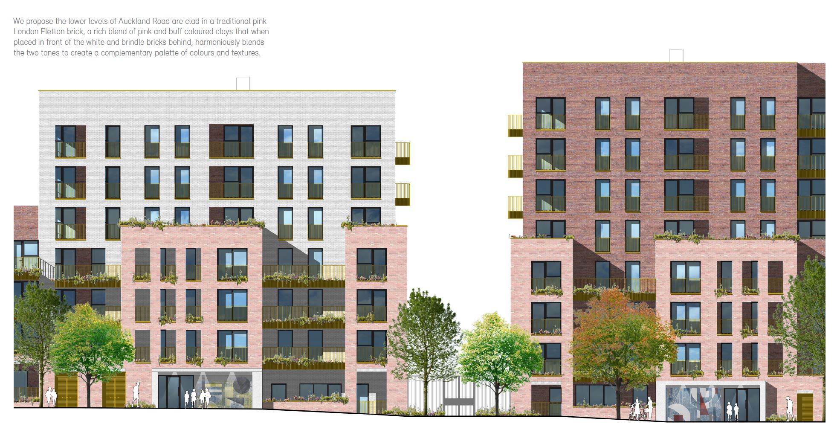
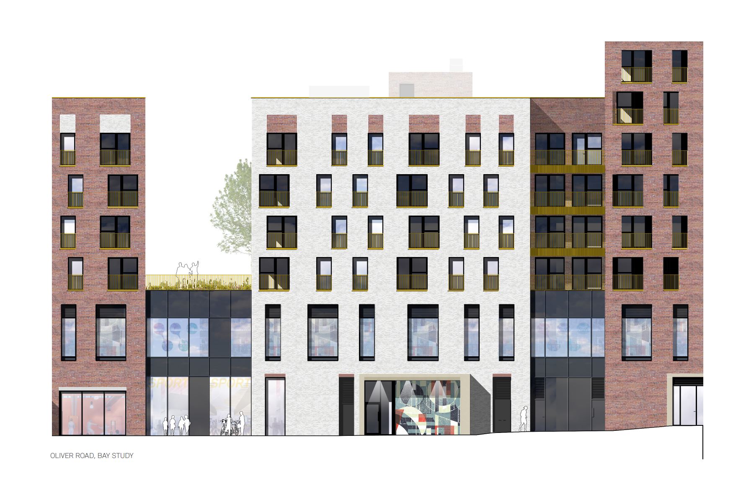
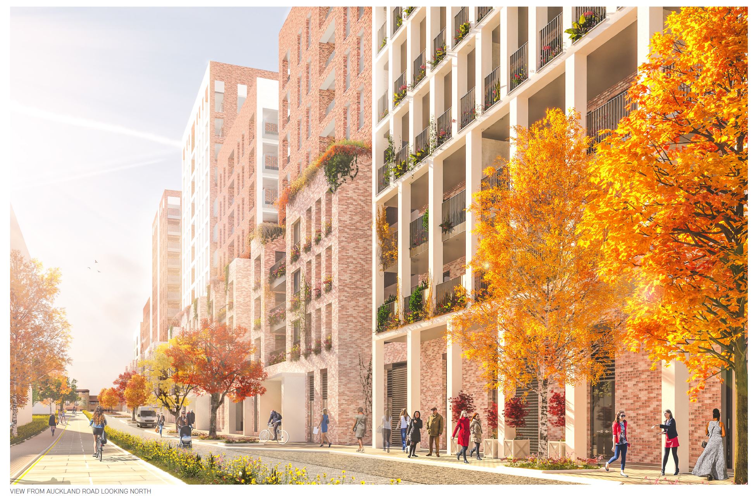
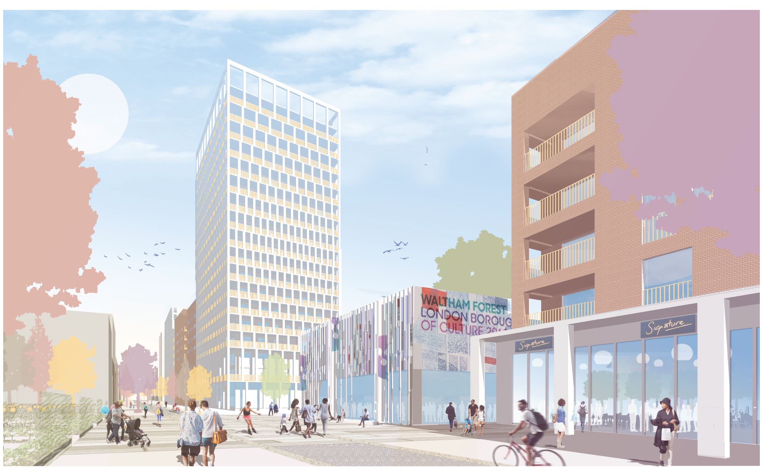
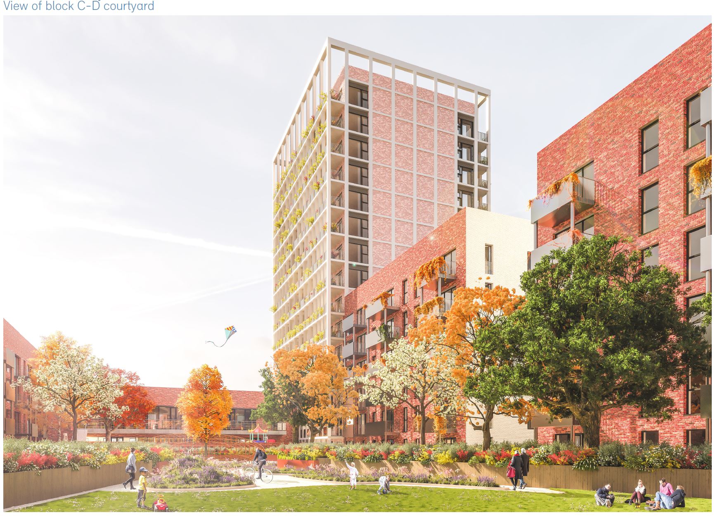
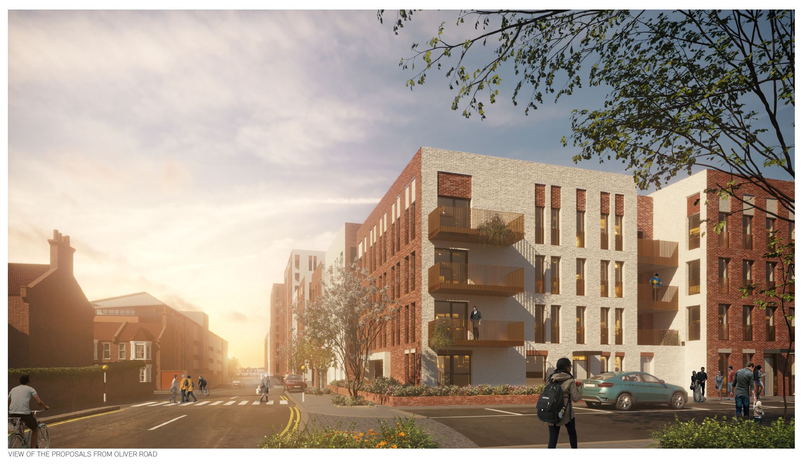
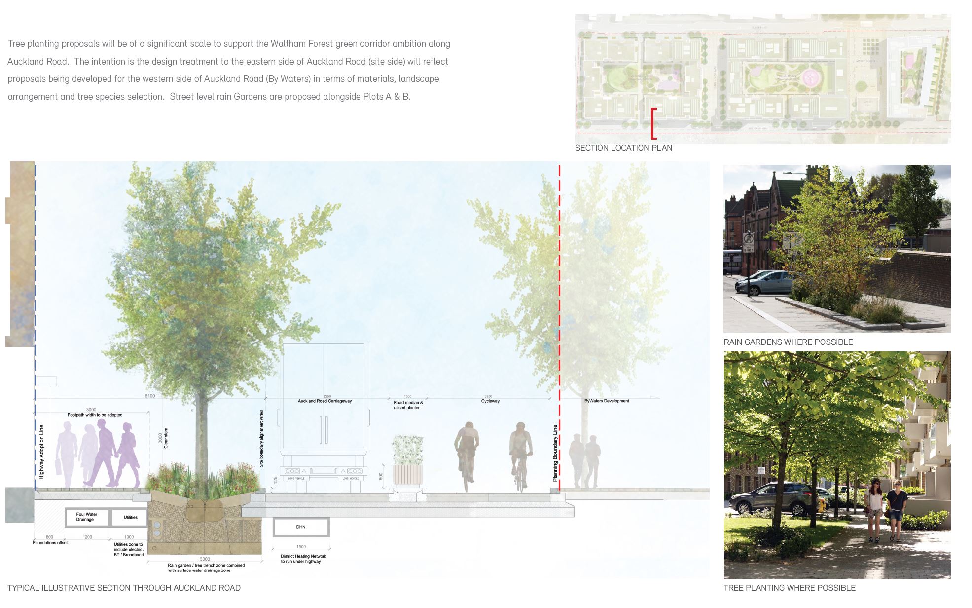
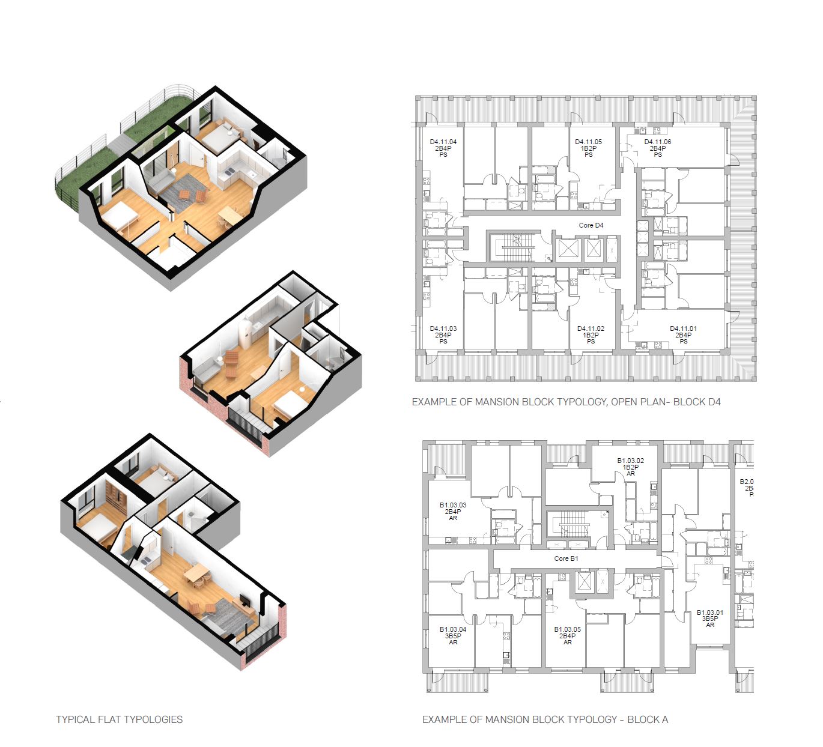
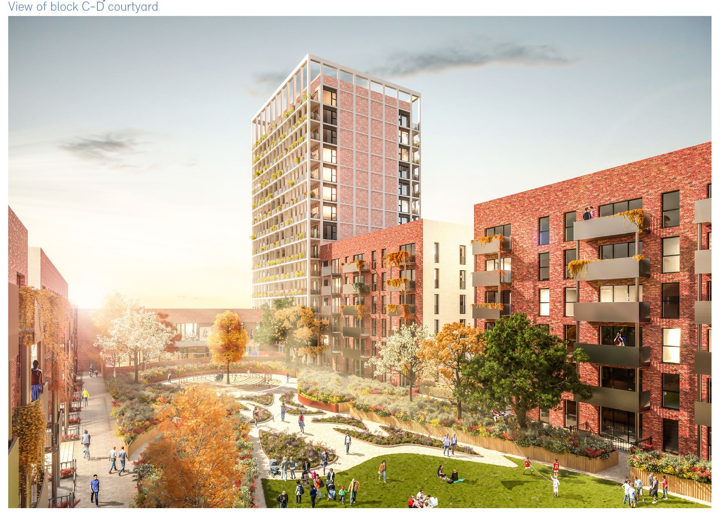
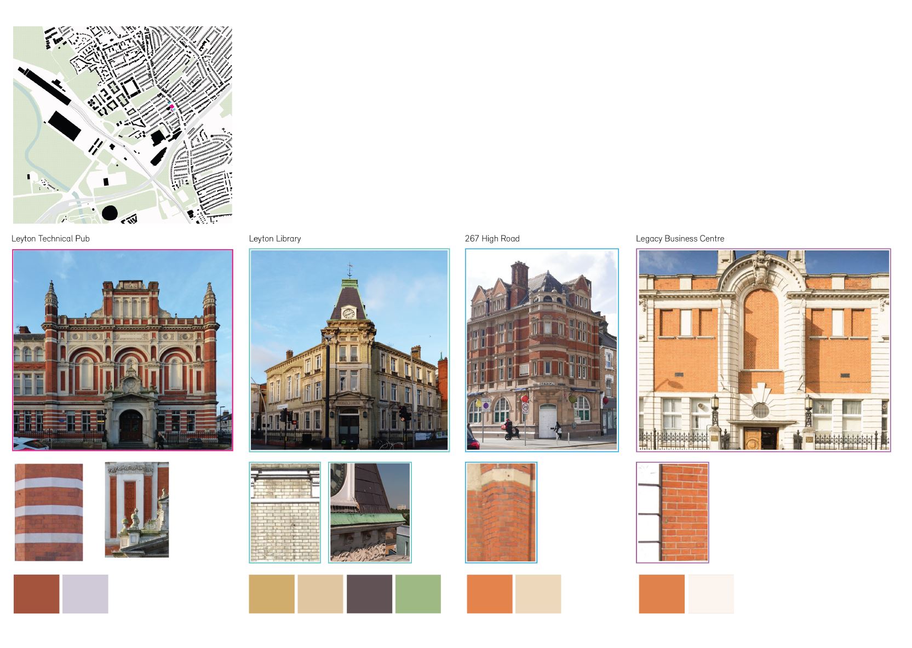
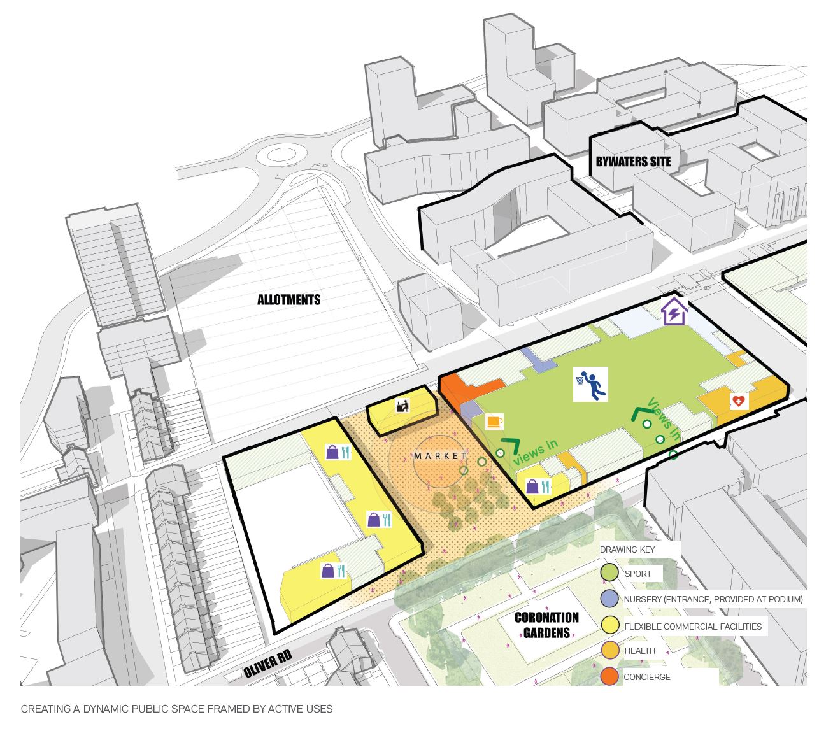
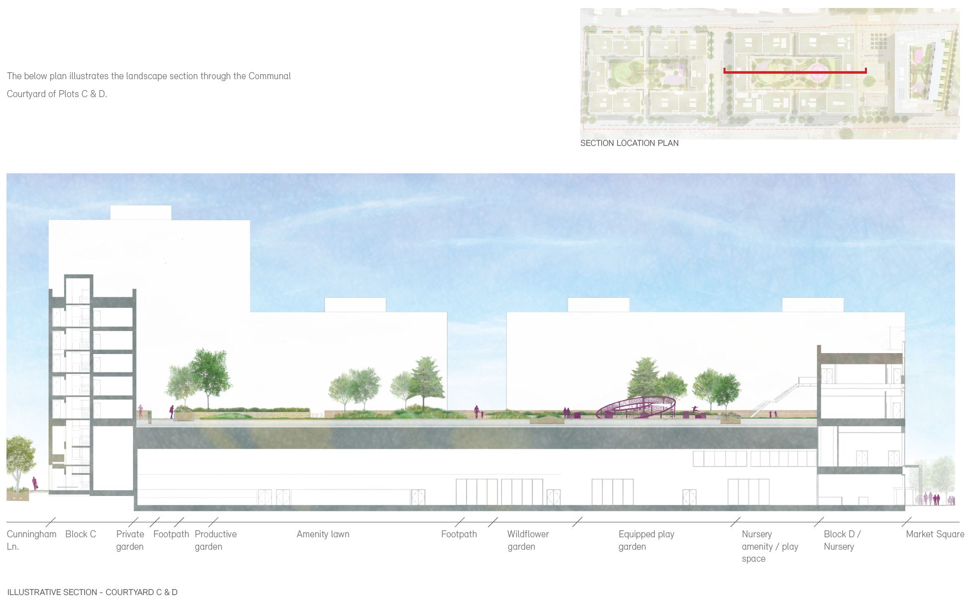
The Design Process
Taylor Wimpey has worked closely with consultants and the team at Waltham Forest Council in order to develop proposals that truly meet the needs of the entire community, bringing together a mix of high-quality housing to suit a wide range of buyers and vital new facilities that will cater to all ages.
The team was thrilled that this major application has been approved and would like to thank councillors for taking the time to fully consider the many benefits that the development will bring to the Borough of Waltham Forest.
The development will create approximately 200 long-term full-time jobs across a range of sectors, as well as construction jobs for the area including 38 training placements.
'This is the largest home building scheme in the Council’s current programme, and we are pleased that it now has conditional planning permission and is able to move forward. As well as providing much needed new homes, including affordable ones, the scheme also boosts the health care and child care facilities in Leyton as well as providing many other benefits for the wider community, including local jobs for local people both during and after the construction work.”
Cllr Simon Miller, Cabinet Member for Economic Growth and Housing Delivery, Waltham Forest Council
Key Features
The Coronation Square site presents a unique opportunity to make a significant contribution to Leyton by enhancing the area’s sport, leisure, flexible commercial offer alongside new high-quality public realm. This will be achieved while delivering much needed quality housing in a sustainable location. Taylor Wimpey believe in making lives better. Our vision for Coronation Square is aligned with the Council’s objectives, prioritising quality, placemaking and connectivity. Our proposal delivers a quality scheme that will bring significant positive change to the area and will provide: 750 new homes, 50% of which are affordable homes.
 Scheme PDF Download
Scheme PDF Download




















