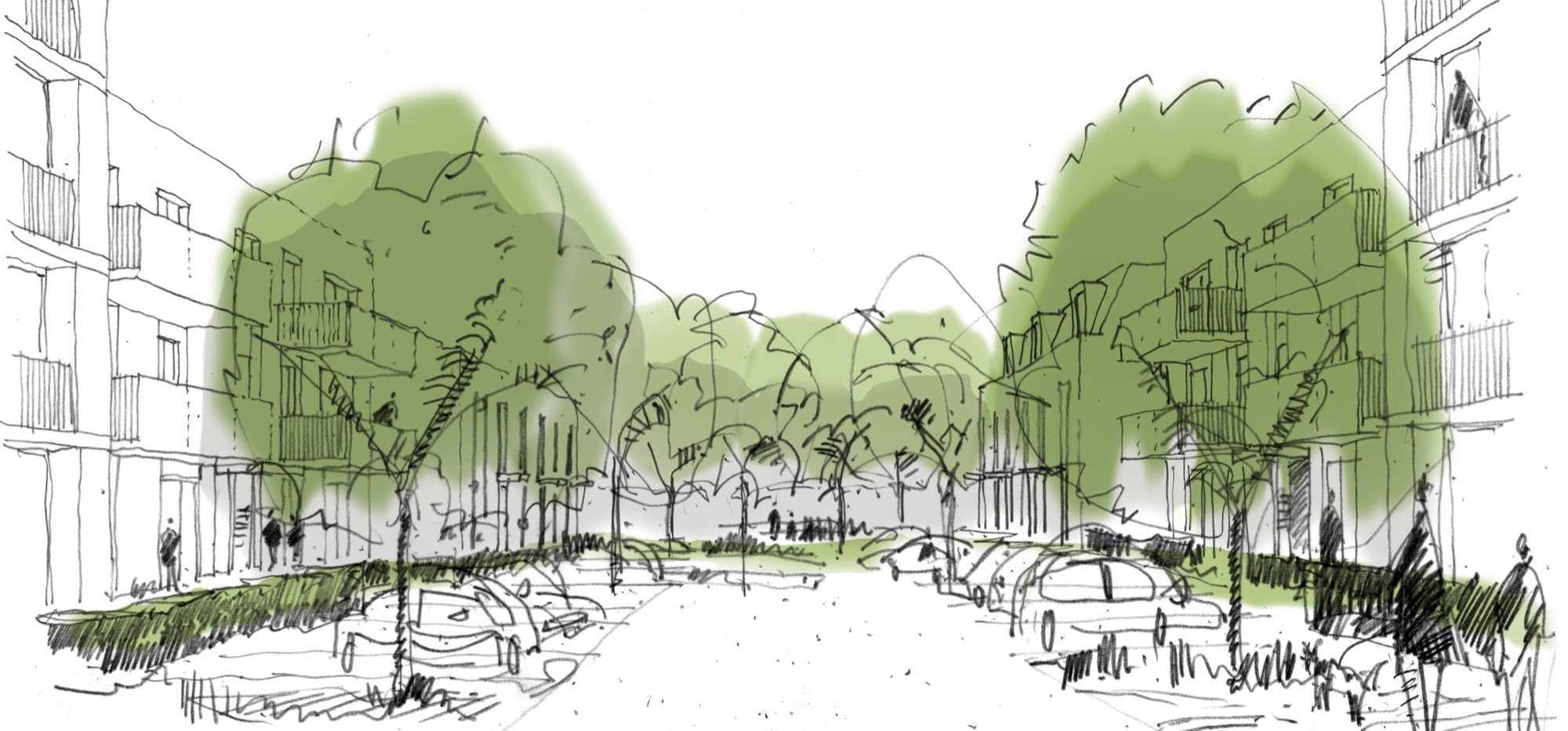Coppetts Wood Hospital
Number/street name:
Coppetts Wood Hospital
Address line 2:
Osier Crescent
City:
London
Postcode:
N10 1JN
Architect:
Conran + Partners
Architect contact number:
Developer:
Catalyst Housing Ltd.
Planning Authority:
London Borough of Haringey
Planning Reference:
HGY/2016/3482
Date of Completion:
09/2025
Schedule of Accommodation:
22 x 1 bed apartments, 40 x 2 bed apartments, 7 x 3 bed apartments, 3 x 3 bed houses, 8 x 4 bed houses
Tenure Mix:
27% Affordable rent, 27% Shared Ownership, 46% Market sale
Total number of homes:
Site size (hectares):
0.71
Net Density (homes per hectare):
112.7
Size of principal unit (sq m):
79
Smallest Unit (sq m):
50
Largest unit (sq m):
206.6
No of parking spaces:
79


The Design Process
Located to the north of Muswell Hill, the site is occupied by a collection of characterful, yet run down, buildings formerly used as an isolation hospital for infectious disease treatment by the NHS until 2008. It was identified by the Local Authority as an Opportunity Site for residential development in the same year. It is surrounded by small scale post-war housing estates in a predominantly Victorian suburban area. As part of the site appraisal, we extensively tested the suitability of the existing buildings for refurbishment and found that in balance, their demolition was of greater benefit to the community as a whole. Although controversial, this allowed us to move forward with a scheme which provided significantly more affordable housing, but also imposed a responsibility to deliver a new set of buildings of equally high quality to the original hospital building, and act as a focal point for the community. The planning approval followed three Pre-Application meetings with LB Haringey, two Public Consultations, one public forum, and one meeting with the Quality Review Panel. The project received a unanimous approval in Feb 2017.
 Scheme PDF Download
Scheme PDF Download
