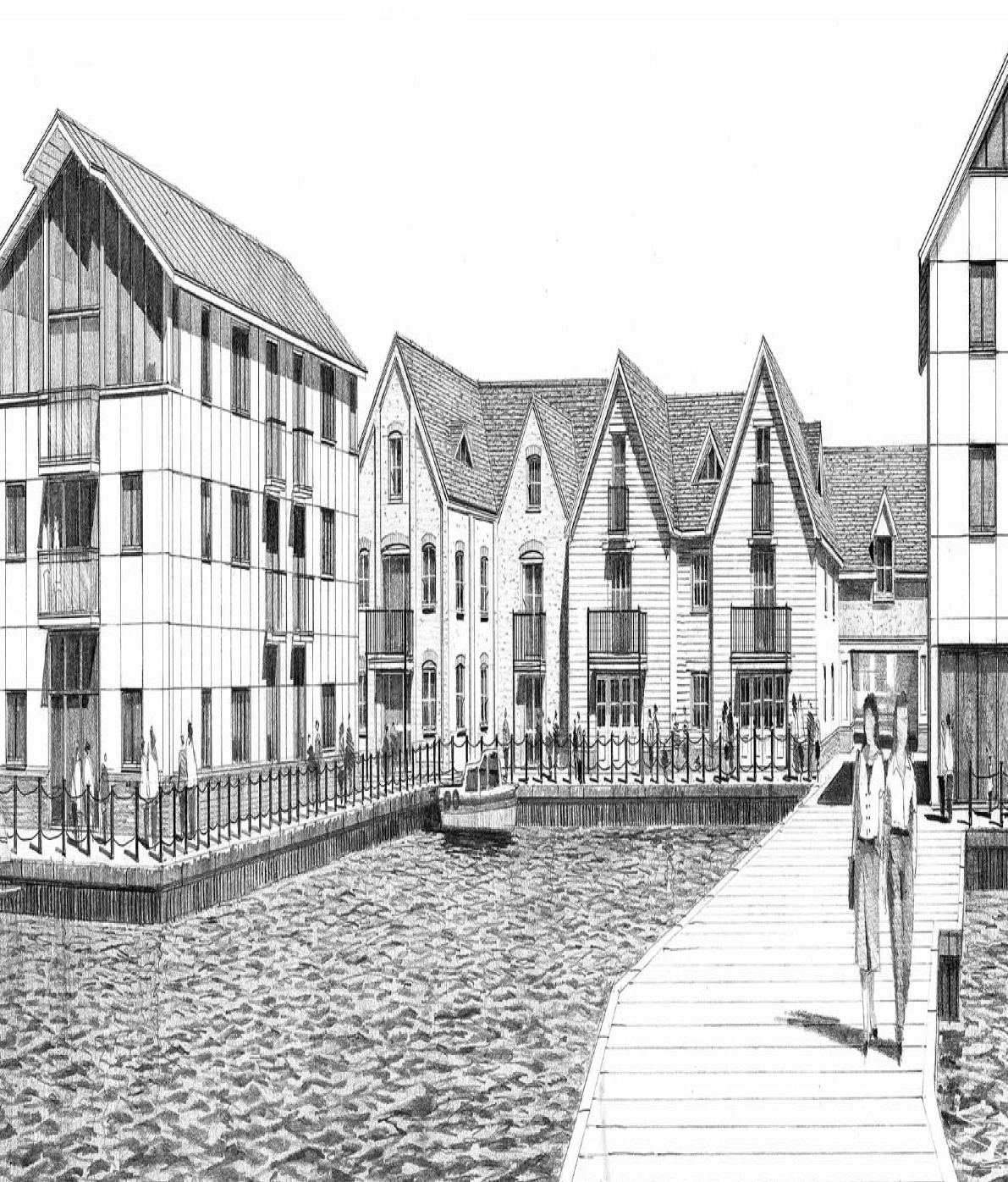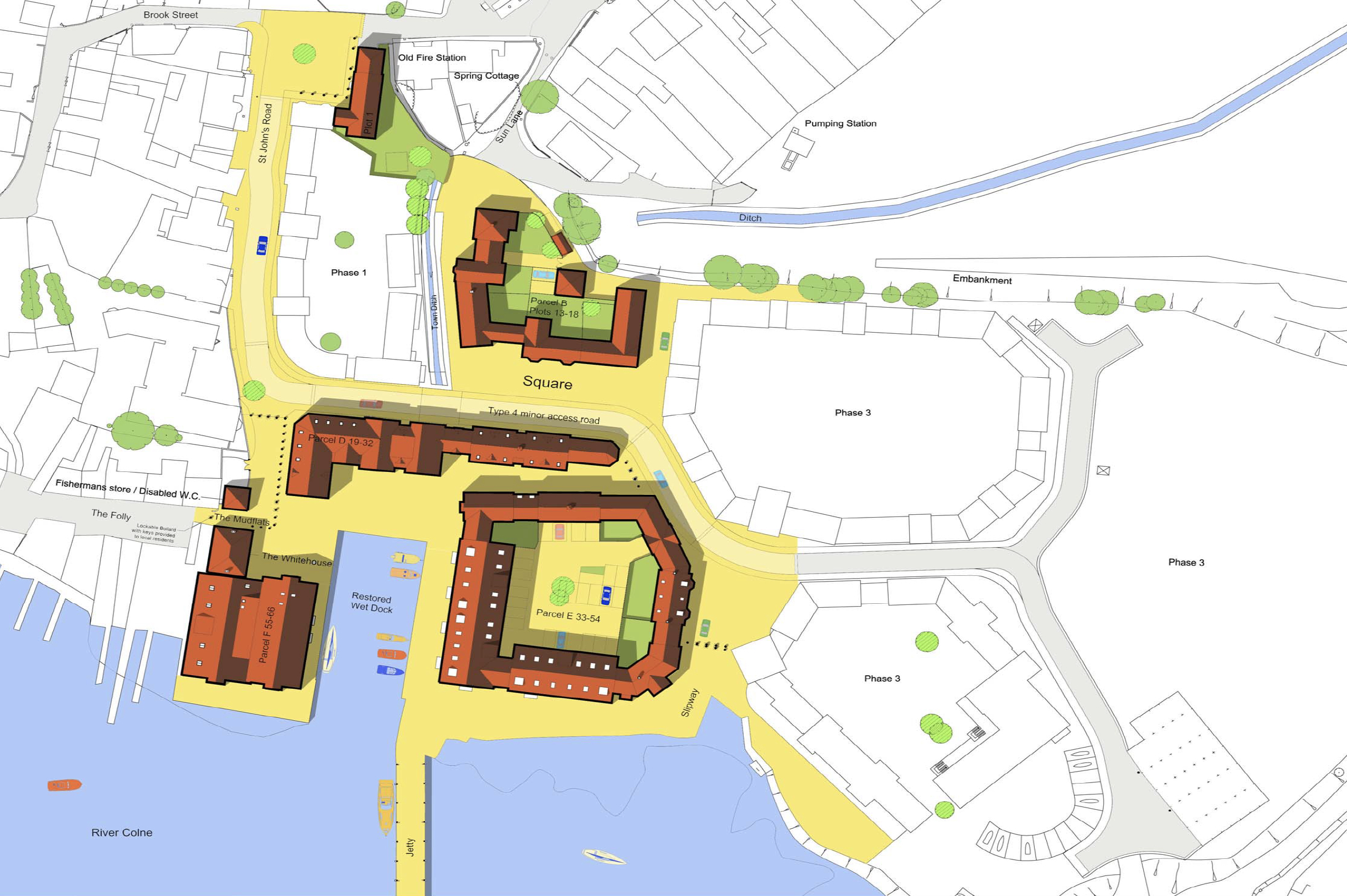Cooks Shipyard
Number/street name:
Cooks Shipyard
Address line 2:
City:
Wivenhoe
Postcode:
CO7 9FF
Architect:
Reeves Bailey Architects
Architect contact number:
Developer:
Taylor Woodrow Developments.
Planning Authority:
Colchester City Council
Planning Reference:
RM/COL/05/1808
Date of Completion:
Schedule of Accommodation:
6 commercial units, 42 apartments, 12 houses
Tenure Mix:
70% market sale, 30% affordable
Total number of homes:
Site size (hectares):
1
Net Density (homes per hectare):
Size of principal unit (sq m):
Smallest Unit (sq m):
Largest unit (sq m):
No of parking spaces:


Planning History
The proposals received an Approval of Reserved Matters to erect 12 no. houses, 42 no. flats, 1 no. fisherman's store and 6 no. commercial units and restore The Whitehouse on this phase on 1st March 2006. Colchester Borough Council had previously granted Outline Planning Consent for mixed use development of the former Cooks Shipyard site to eventually provide a total of 81 dwellings, 1200m2 of offices, fisherman's store and refurbishment of an existing building, wet dock, jetty, slipway and waterfront. The Outline Planning Consent also required the provision of a number of poly-functional dwellings to encourage a live/work arrangement and promote active frontage to public realm space.
The Design Process
The brief was to develop a 1.0 hectare (2.5 acre) site for housing and commercial uses, within a former shipyard on the eastern fringe of the conservation settlement of Wivenhoe.
To develop a bespoke design of houses, flats and B1 offices to reflect the requirements of the illustrative material forming part of an Outline Planning Consent, as a modern interpretation of the local vernacular building style to integrate the development with the older settlement, designated a Conservation Area, and the historical shipyard use of the site. Create a layout in accordance with the previously consented Masterplan providing a high level of permeability through the site and generating a distinct sense of place complementary to the form and layout of the adjoining settlement.
Traditional materials are being used for part of the development to help the scheme mature and weather gently to harmonise with its surroundings. These traditional buildings will have roofs of plain tile. External elevations are largely fair-faced brickwork with some painted brickwork and rendering and weatherboarding, adopting a variety of colours typical of the older settlement, to add interest and vibrancy to street scenes. The buildings on the River frontage are proposed to be contextual contemporary with Kalzip clad pitched roofs and metal rain screen cladding to the elevations. Planning officers and committee members much prefer the rain screen cladding to be red colour to resemble the red oxide painted former ship building sheds.
Most of the public realm space is hard landscaped with simple uncluttered surfaces to give priority to pedestrians and visually set off the proposed buildings. Shared surfaces are proposed where the principal access road runs through public realm areas particularly the Square. There is some limited tree planting proposed to public areas and private courtyard gardens. In the limited areas where private gardens front public realm space 1.8 metre minimum height brick walls are proposed This is the first occasion Reeves Bailey Architects have worked on a fully bespoke design solution with Taylor Woodrow and the proposals combine traditional vernacular forms and construction with contemporary contextual construction to reflect the former use of the site as required by the Outline Planning Consent. The form and layout provide a high-density low-rise solution reflecting the character of Old Wivenhoe and retaining the majority of rights of way through the site. The layout generates an urban character, street and footpath system of an organic and irregular character offering a choice of routes to local residents with Squares forming focuses to the proposals. The proposals seek to promote the same urban consensus design objectives as earlier Reeves Bailey/Taylor Woodrow projects. The proposals are for a genuine mixed use development with compatible commercial uses. The poly-functional dwellings mainly around the Square are. to encourage live/work and active frontage. The proposals make all of the Riverside areas accessible to the general public including the restoration of the wet dock, jetty, promenade and slipway. Car parking is generally off street in parking courts behind the principal frontages minimising the visual impact of the motorcar. Storey heights, eaves heights, rooflines and chimneys all vary to create an interesting skyline.
 Scheme PDF Download
Scheme PDF Download

