Constable Road and Rembrandt Drive
Number/street name:
8A-F Constable Road and 69 Rembrandt Drive
Address line 2:
Northfleet
City:
Gravesend
Postcode:
DA11 8NL
Architect:
BPTW
Architect contact number:
020 8293 5175
Developer:
Gravesham Borough Council.
Planning Authority:
Gravesham Borough Council
Planning Reference:
20190833
Date of Completion:
09/2025
Schedule of Accommodation:
7 x 1 bed Houses
Tenure Mix:
100% Affordable
Total number of homes:
Site size (hectares):
0.25
Net Density (homes per hectare):
28
Size of principal unit (sq m):
100
Smallest Unit (sq m):
67
Largest unit (sq m):
100
No of parking spaces:
7
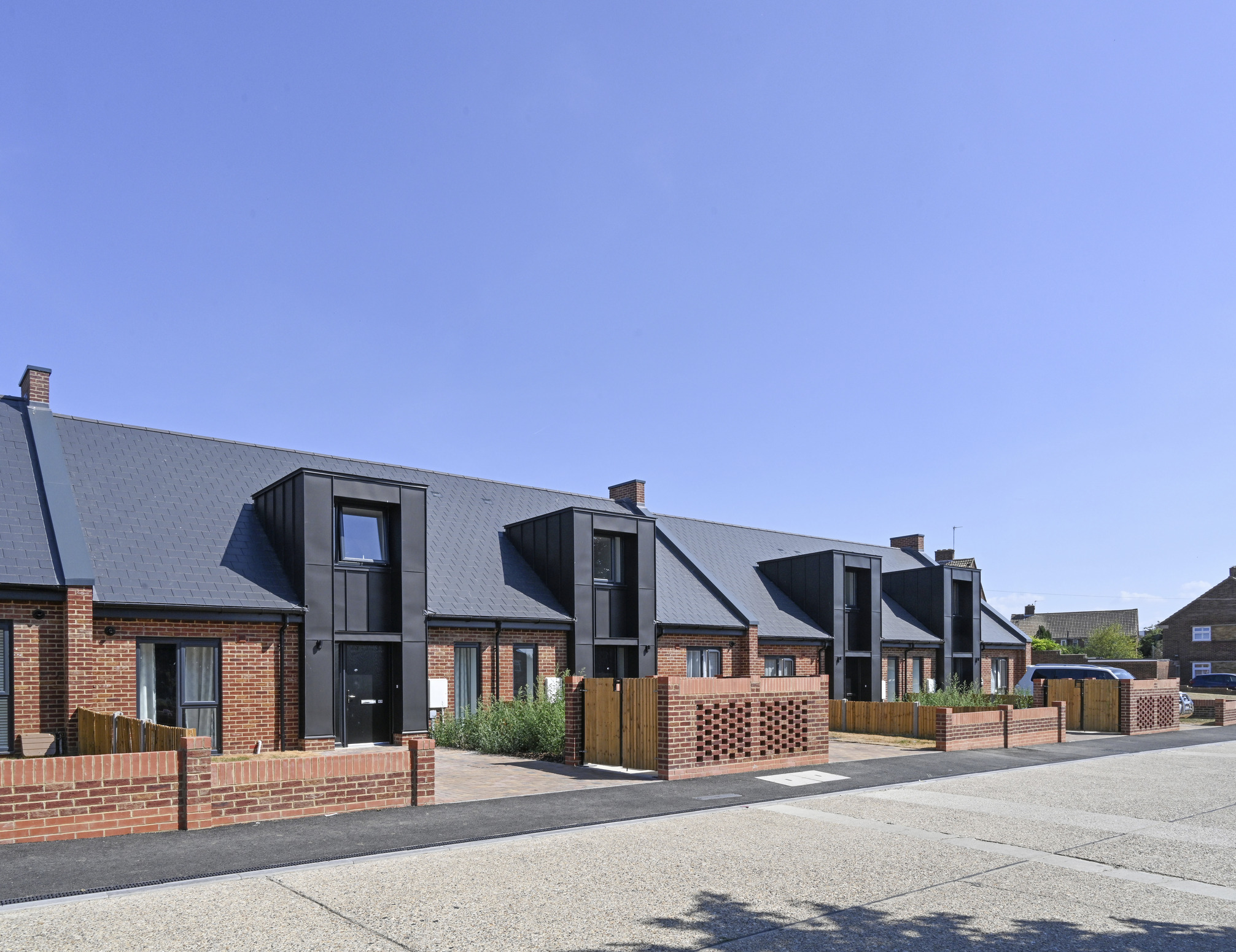
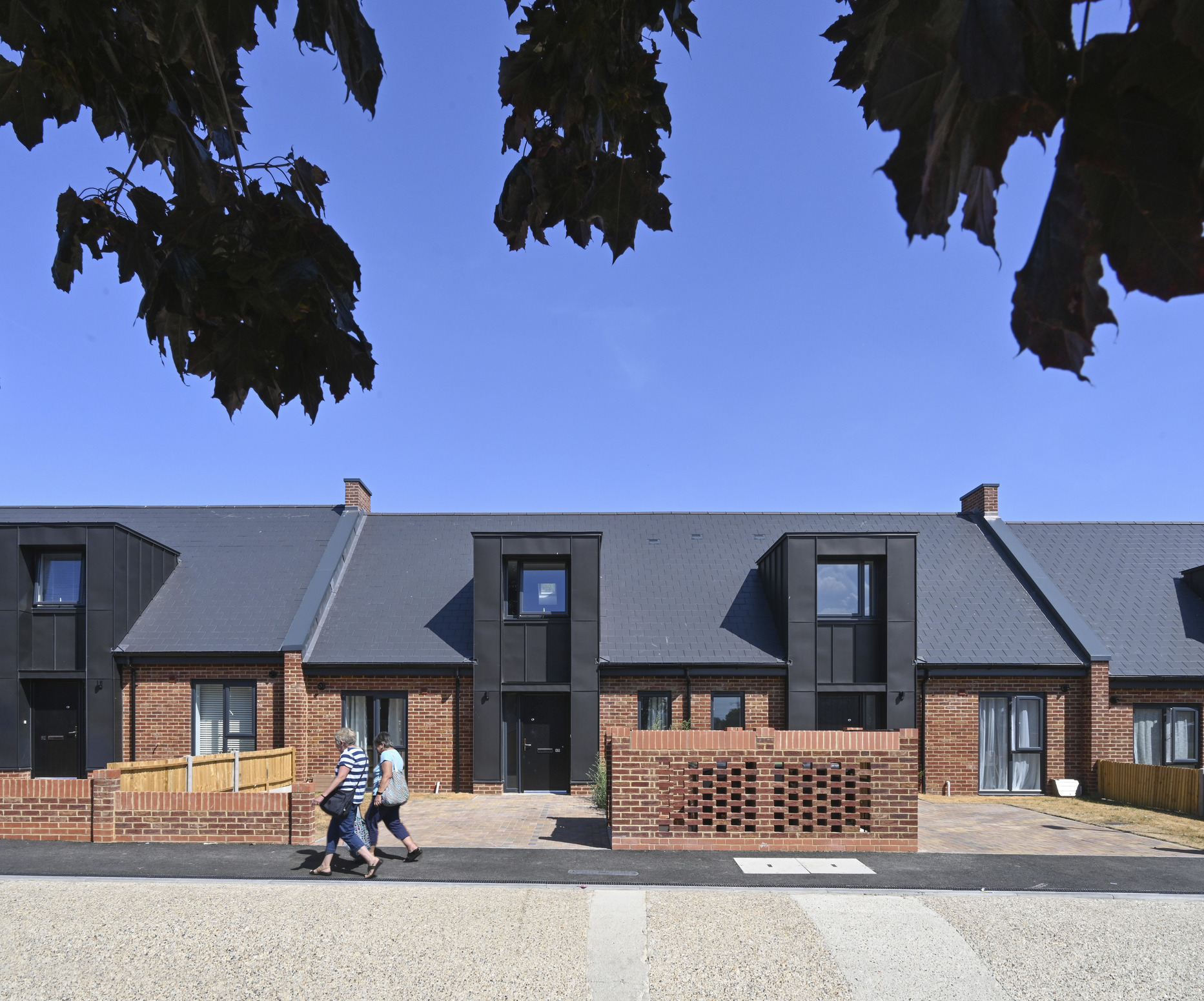
Planning History
The Constable Road scheme was submitted for planning on 12th August 2019, and validated on 17th October following the resubmission of documents in response to a change to the site's red line. This change was made to include the full extent of the open green area to the north-east of the new homes, including a new provision of the play space as part of the application.
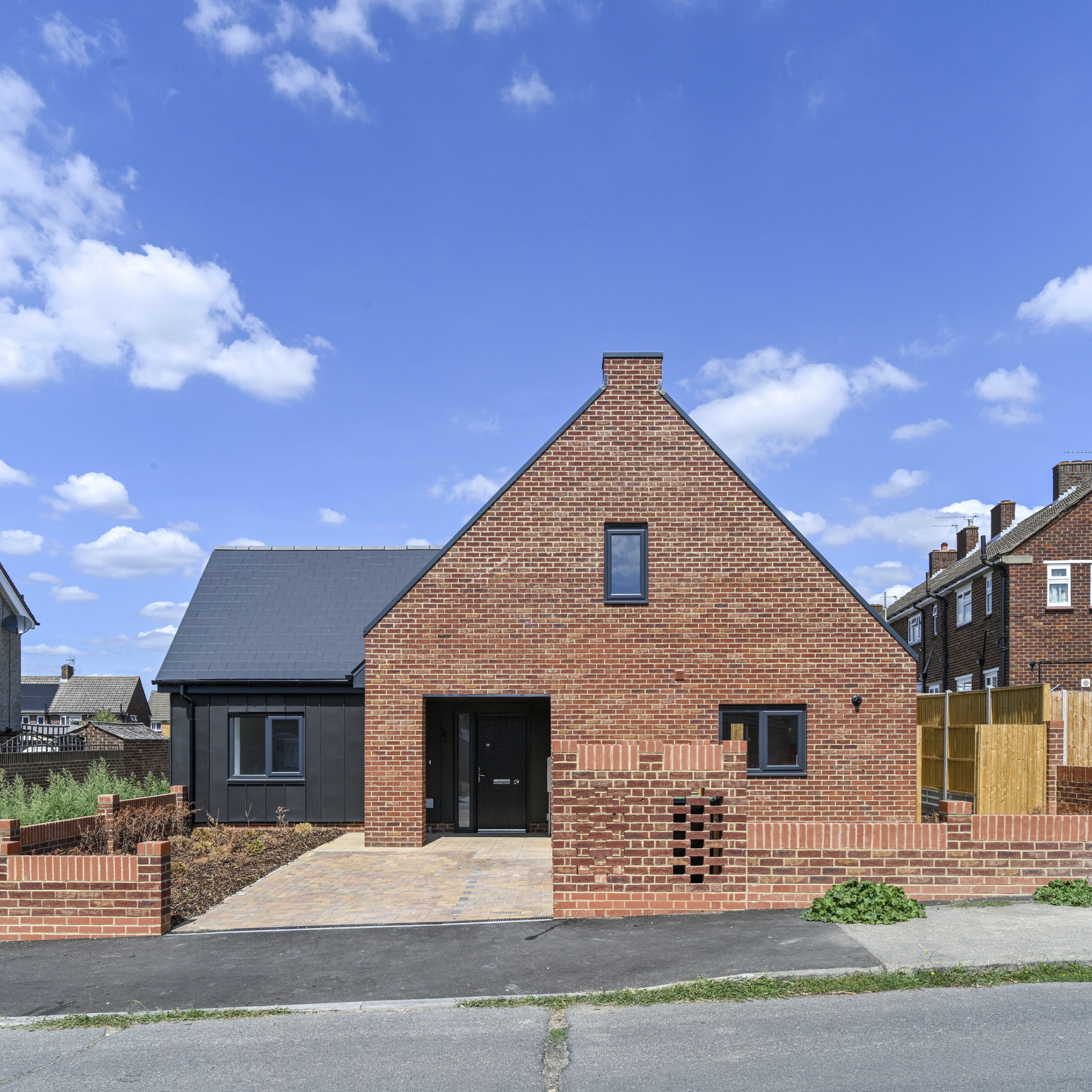
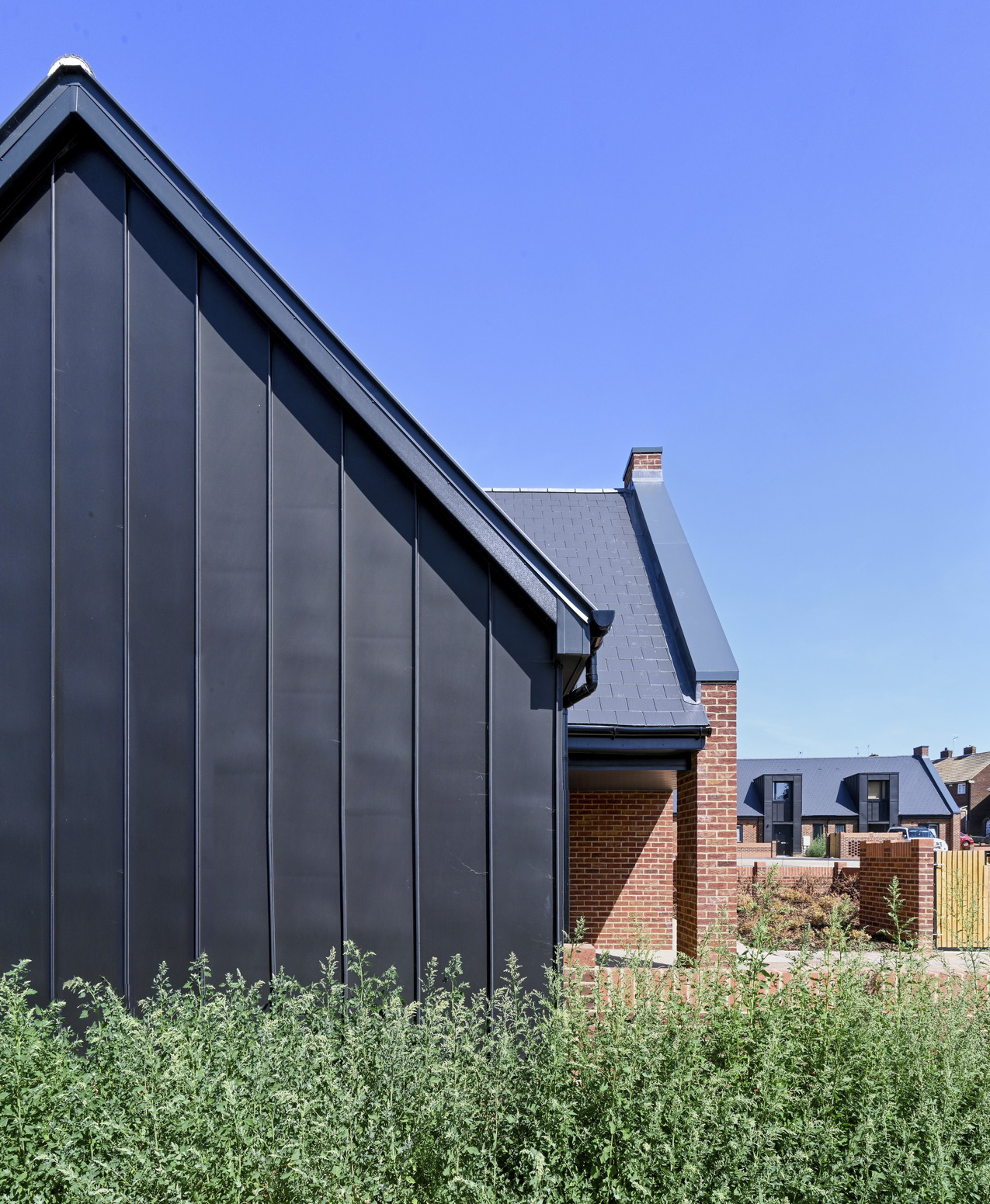
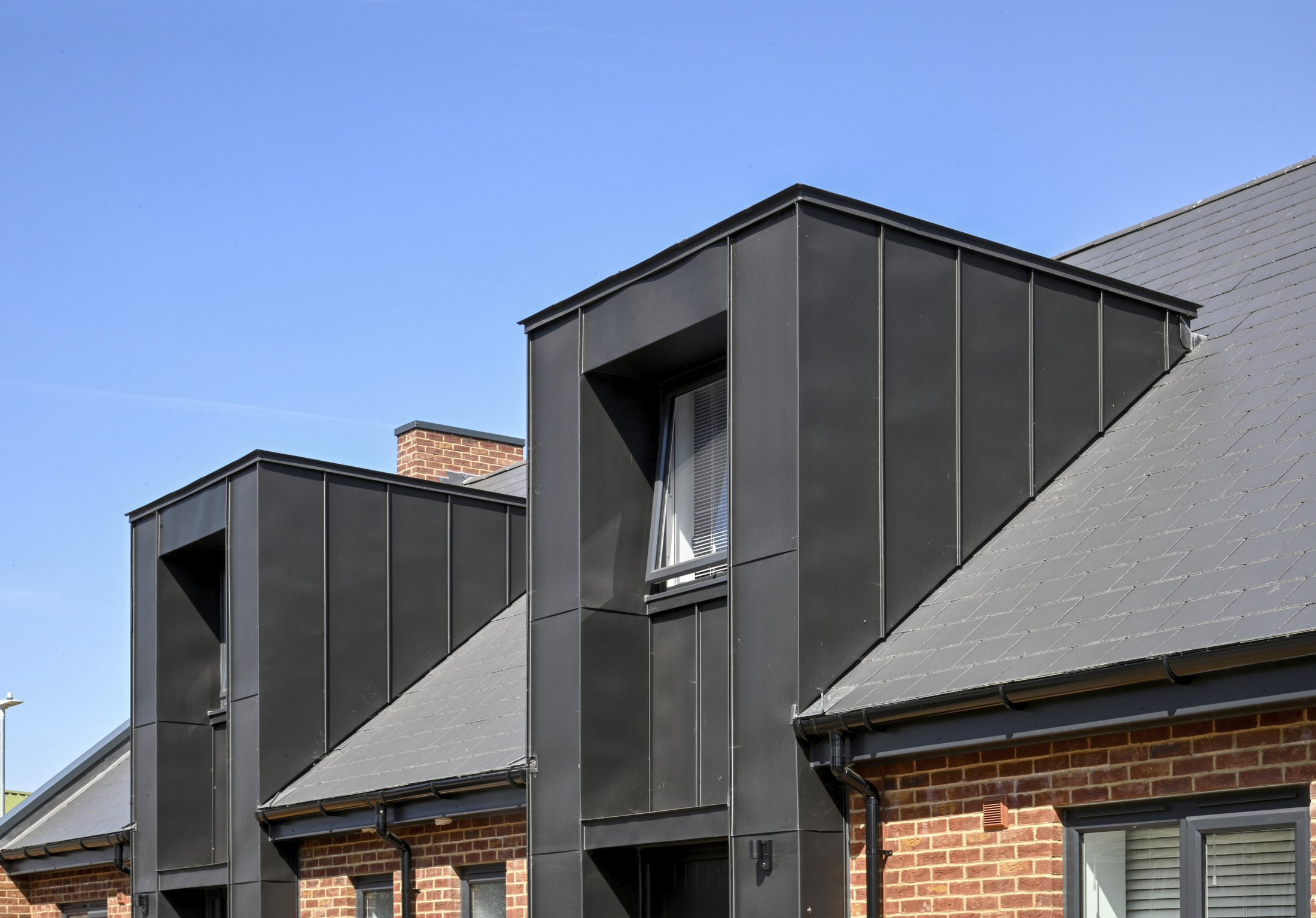
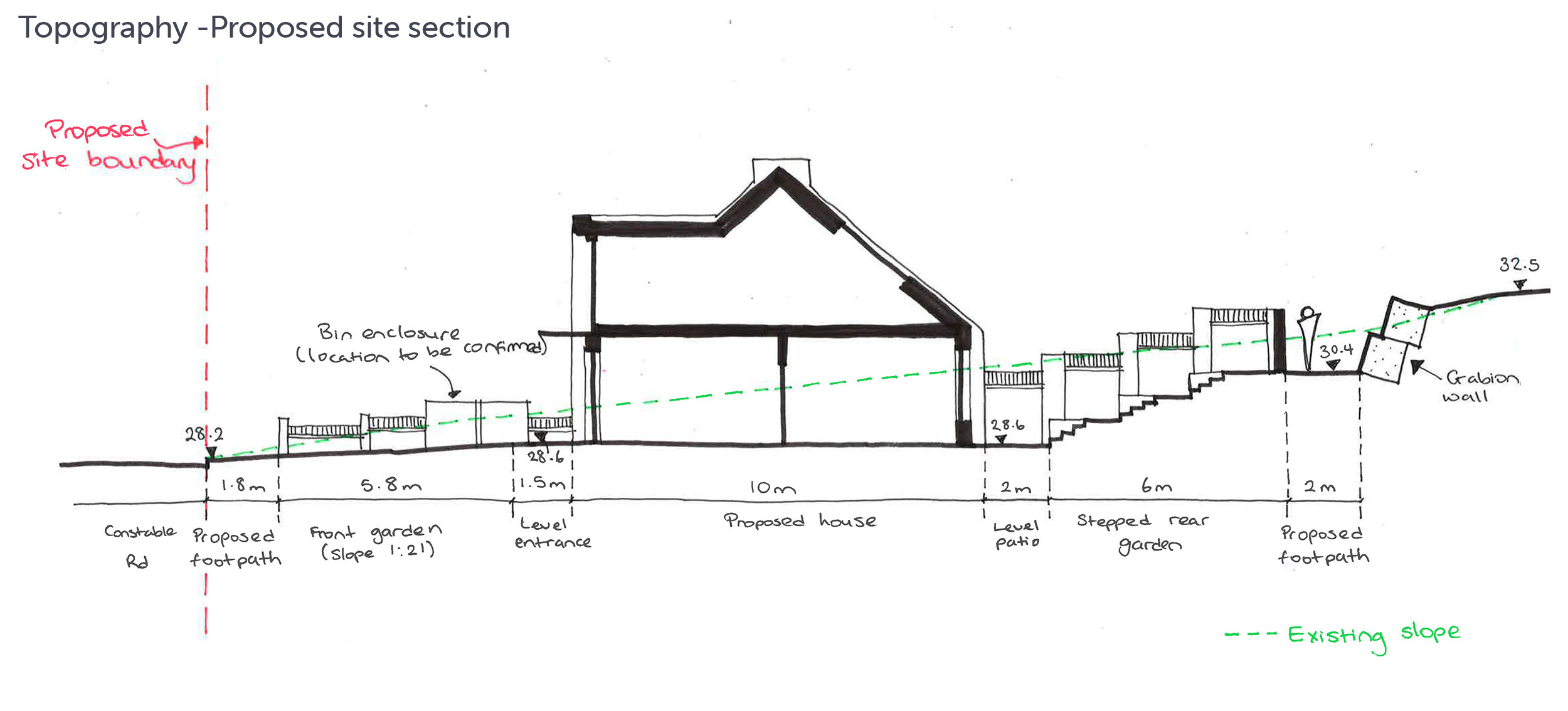
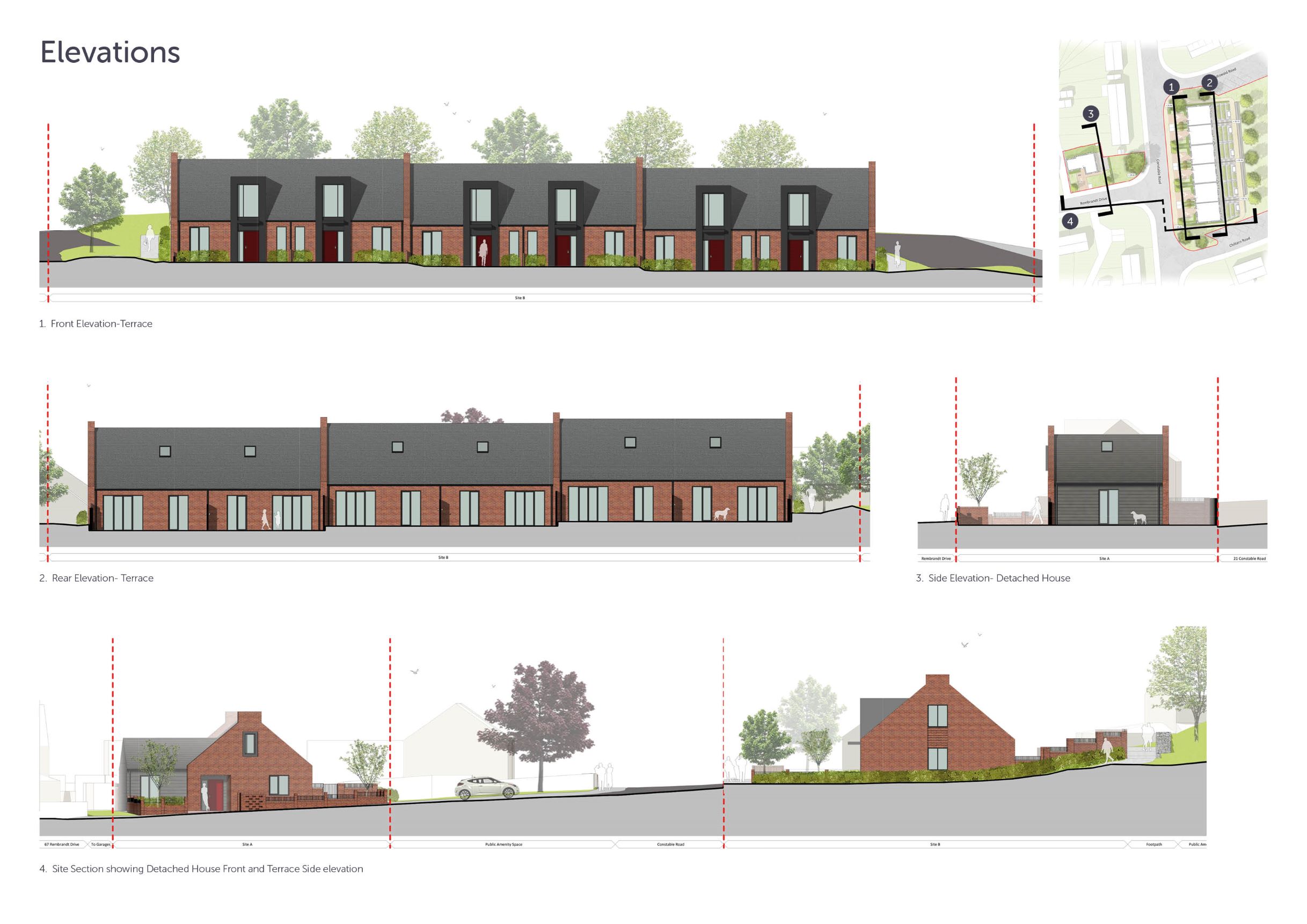
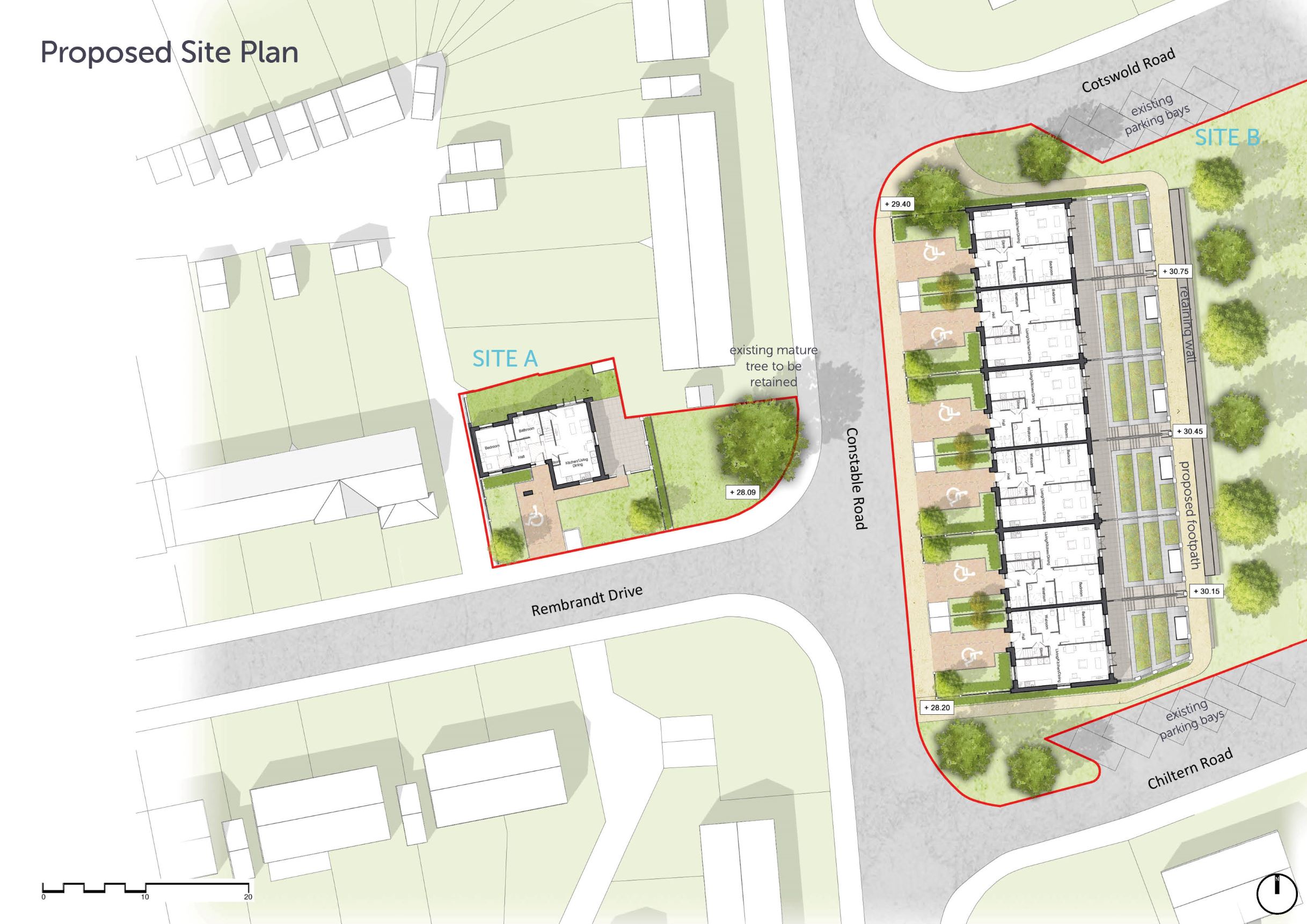
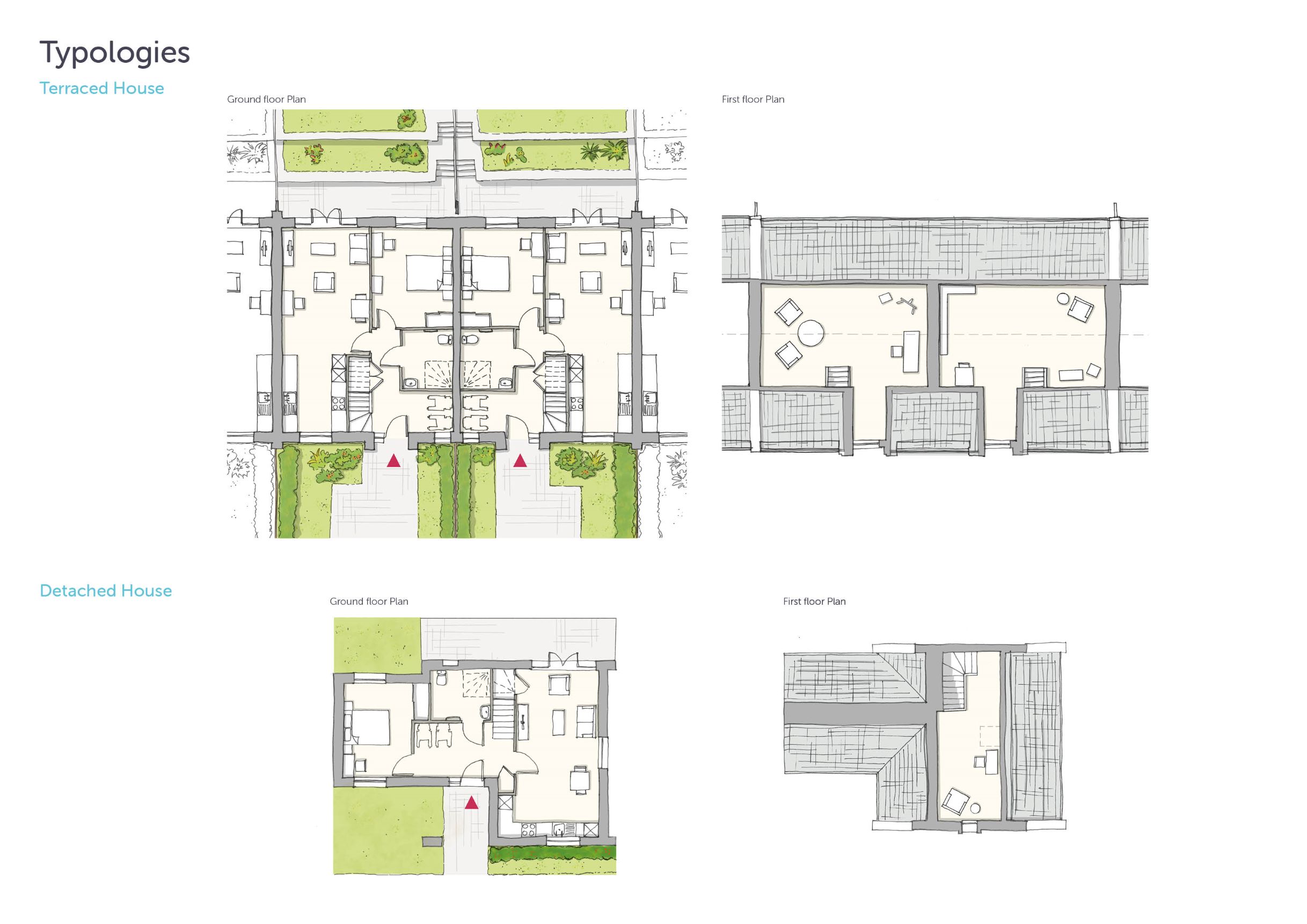
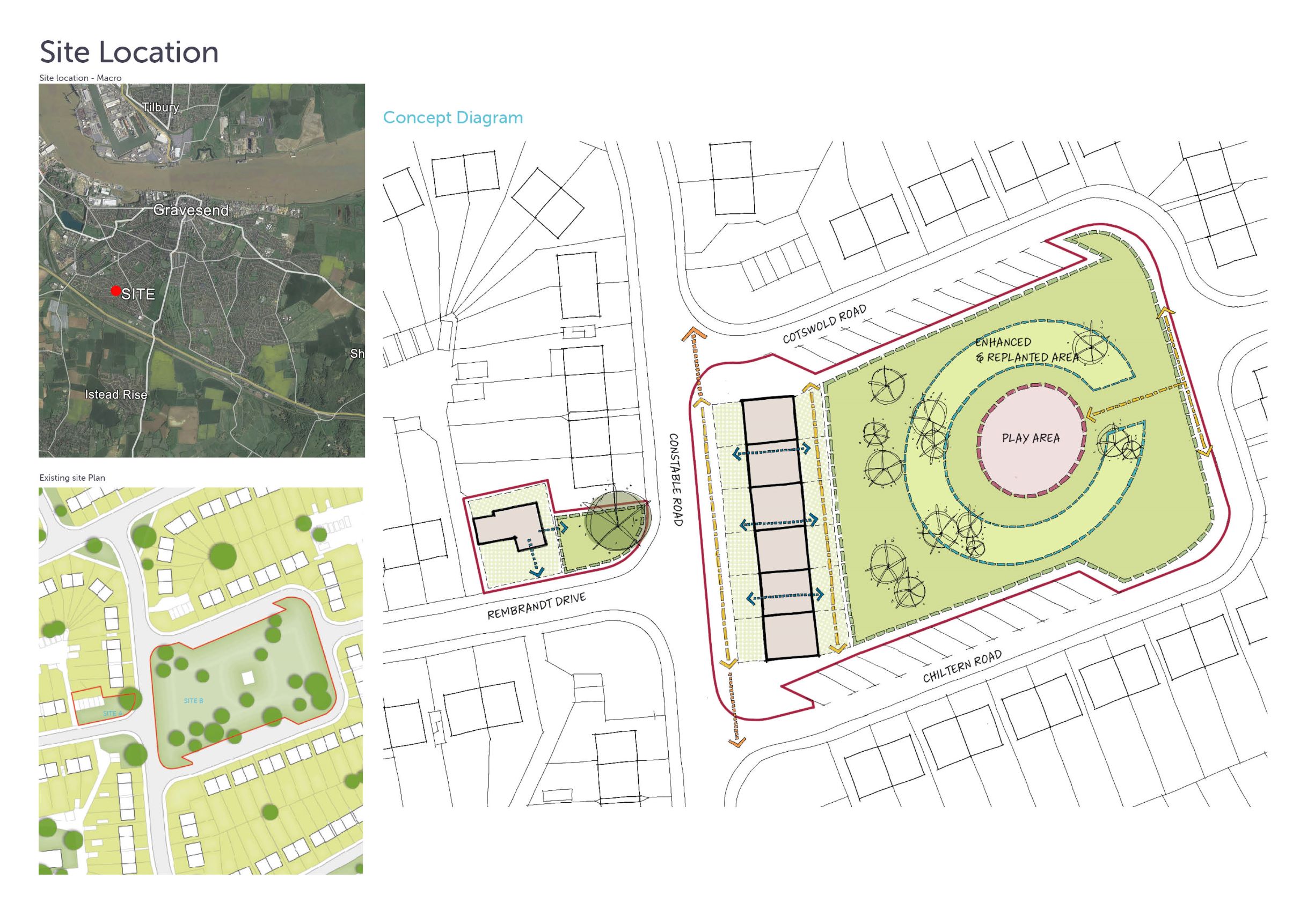
The Design Process
Integrated neighbourhoods:
The new age-friendly homes are located on the verge of formerly inaccessible open, grassed space.
A new terrace of houses was positioned alongside Constable Road to continue and activate the previously irregular street frontage. Additionally, one detached bungalow replaced unused garages at the other side of the road’s junction with Rembrandt Drive, whilst retaining mature tree species and respecting the privacy of the neighbours.
The pedestrian route along the main road and secondary paths behind the new houses were created to enable access to the Green and the new playground, creating more meaningful leisure space for the wider neighbourhood.
The schemes’ location in a well-established neighbourhood allows for older tenants to stay in their community and live centrally to the town.
The bespoke wheelchair accessible typology addresses the varying needs of the over 55s age group.
The bedroom, bathroom, kitchen, and the living space are all on the ground floor whilst a flexible room in the loft allows for diverse uses like enabling family/carers’ visits, hobbies or additional storage.
In response to resident requirements, the scheme provides private stepped back gardens with raised planters for ease of access.
Distinctive Places:
The homes are designed to knit seamlessly with the local area. Following an analysis of the rhythm, proportion and character of the surrounding buildings, key features that echo the existing architecture have been integrated into the design, including feature gables with chimney detail.
A red rustic multi-stock brick and anthracite-coloured zinc cladding brings a contemporary spark to otherwise traditional form of the bungalows.
Streets for all:
Car parking is provided within the houses’ curtilage, future-proofed for electric charging. Bike storage is located within the back gardens with direct access on the newly formed pathway via gardens. Some trees removed during the construction are being replaced with 1:2 ratio.
Key Features
The age-friendly development of seven affordable homes offers a unique solution to under-occupation of existing housing stock within the Gravesham Borough, encouraging ‘rightsizing’ by using a bespoke ‘one-bed-plus’ bungalow typology.
Developed through a collaboration between the Council and BPTW, and informed by research undertaken with residents, the typology provides a wheelchair accessible layout with ample amenity and storage space, and a flexible loft room for diverse uses like enabling family/carers’ visits or continuing hobbies. This will significantly contribute to the wellbeing, health, and long-term quality of life of tenants whilst freeing up large family homes in the borough.
 Scheme PDF Download
Scheme PDF Download









