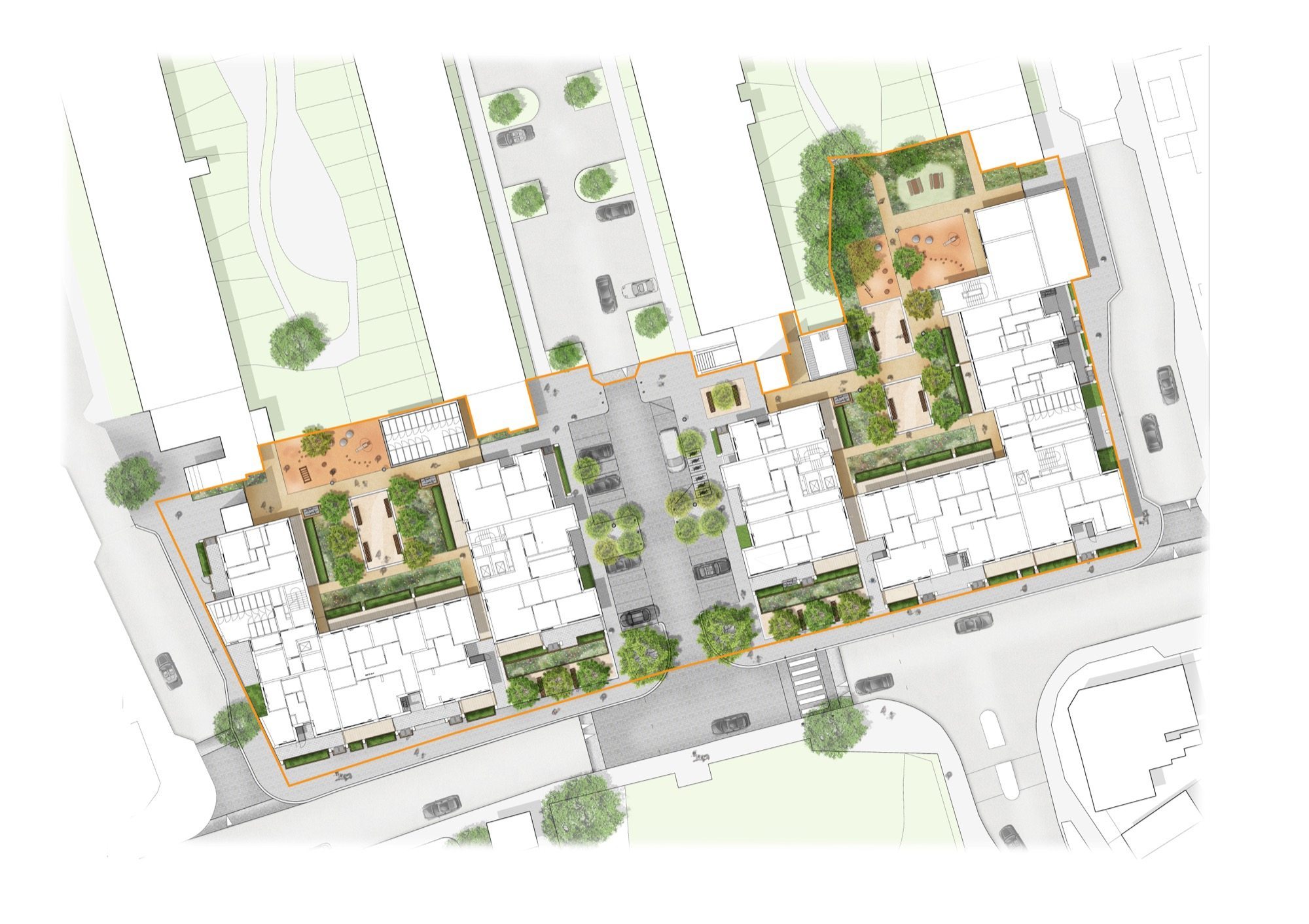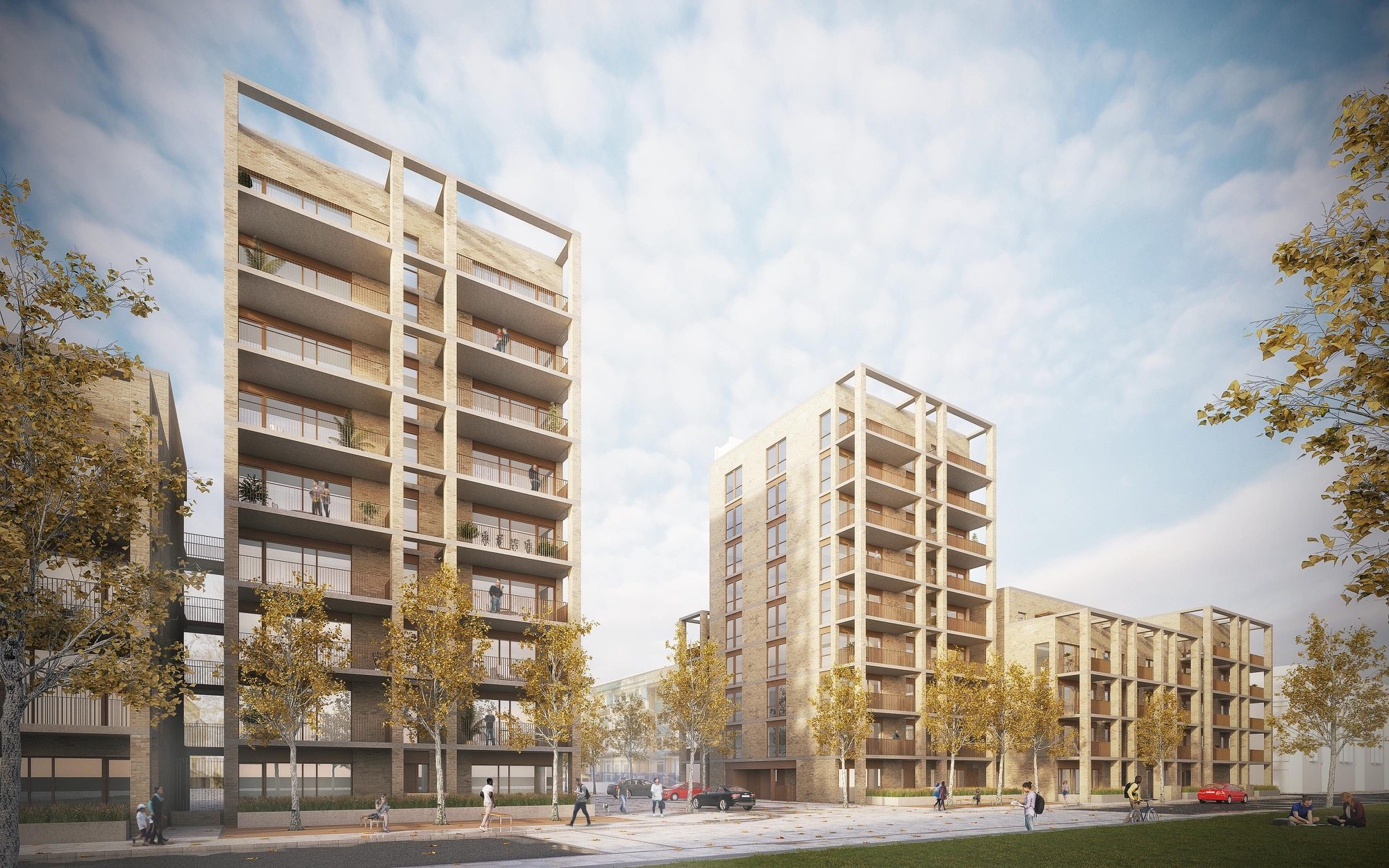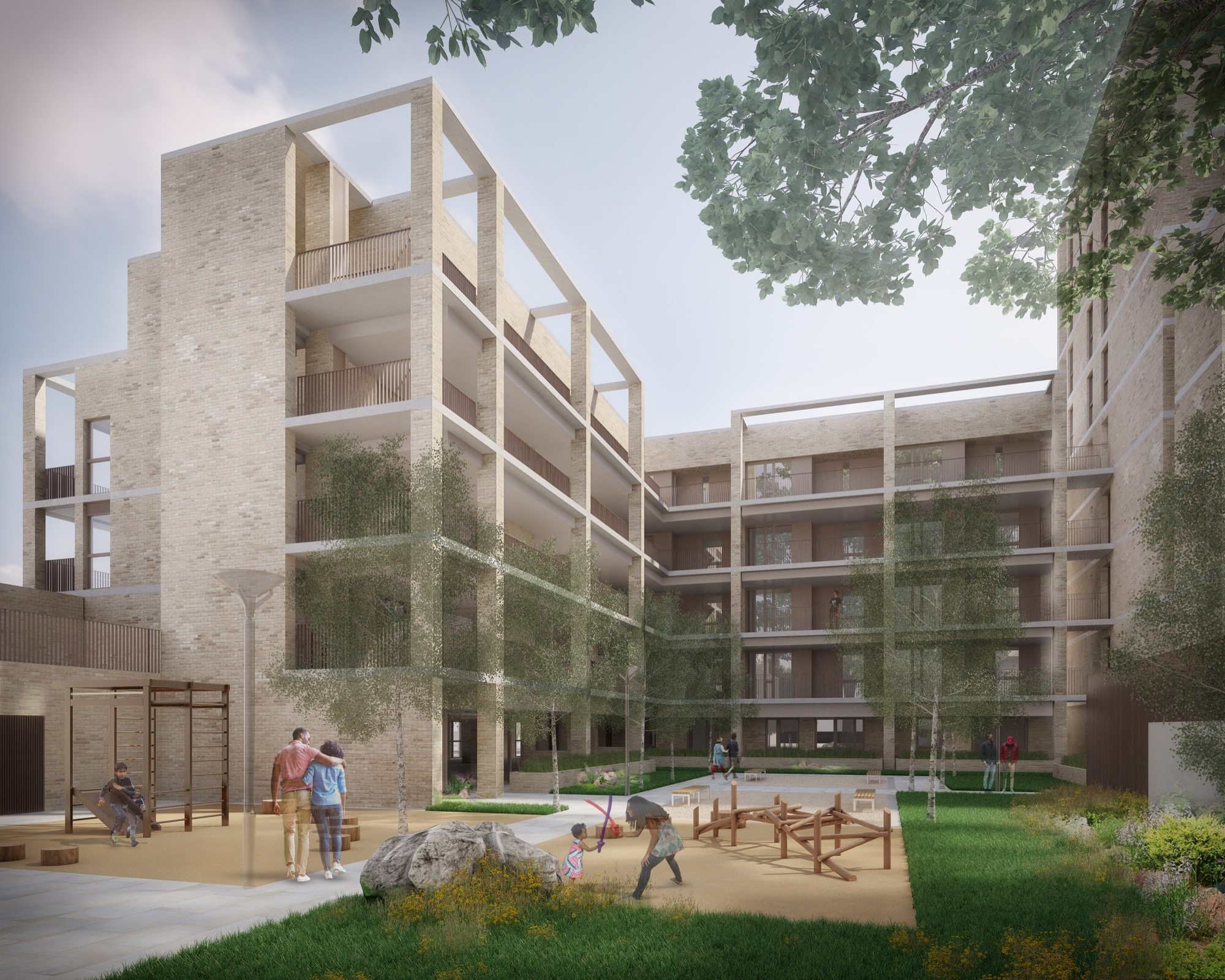Commercial Way
Number/street name:
Commercial Way
Address line 2:
Peckham
City:
London
Postcode:
SE15 6JJ
Architect:
Weston Williamson + Partners
Architect contact number:
Developer:
London Borough of Southwark.
Planning Authority:
London Borough of Southwark
Planning Reference:
16/AP/4702
Date of Completion:
08/2025
Schedule of Accommodation:
37 x 1 bed 2 person apartments, 1 x 2 bed 3 person apartments, 45 x 2 bed 4 person apartments, 20 x 3 bed 5 person apartments, 4 x 3 bed 6 person apartments, 2 x 4 bed 6 person apartments
Tenure Mix:
32% Shared Ownership, 68% Social Rent
Total number of homes:
Site size (hectares):
0.51
Net Density (homes per hectare):
214
Size of principal unit (sq m):
70.6
Smallest Unit (sq m):
50.5
Largest unit (sq m):
130
No of parking spaces:
10




The Design Process
Extensive community engagement programme - February 2016 to August 2016
Pre-application fed back - June 2016
Southwark Design Review Panel presentation - September 2016
Full planning application submitted - November 2016
Consent granted - March 2017
 Scheme PDF Download
Scheme PDF Download



