Kidbrooke Village Centre, Phase 3, Plot A
Number/street name:
Kidbrooke Park Road
Address line 2:
City:
London
Postcode:
SE3 9FZ
Architect:
Lifschutz Davidson Sandilands
Architect contact number:
0208 600 4800
Developer:
Berkeley Homes East Thames.
Planning Authority:
Royal Borough of Greenwich
Planning Reference:
12/2128/MA
Date of Completion:
09/2024
Schedule of Accommodation:
24 x studio flats; 75 x 1 bed flats; 113 x 2 bed flats, 13 x 3 bed flats
Tenure Mix:
Plot A - 100% market / 40% affordable in aggregate
Total number of homes:
Site size (hectares):
0.61
Net Density (homes per hectare):
372
Size of principal unit (sq m):
77
Smallest Unit (sq m):
51sqm
Largest unit (sq m):
112sqm
No of parking spaces:
Residential (27 standard/6 accessible); Commercial (88 standard/10 accessible); 9 motorbike spaces
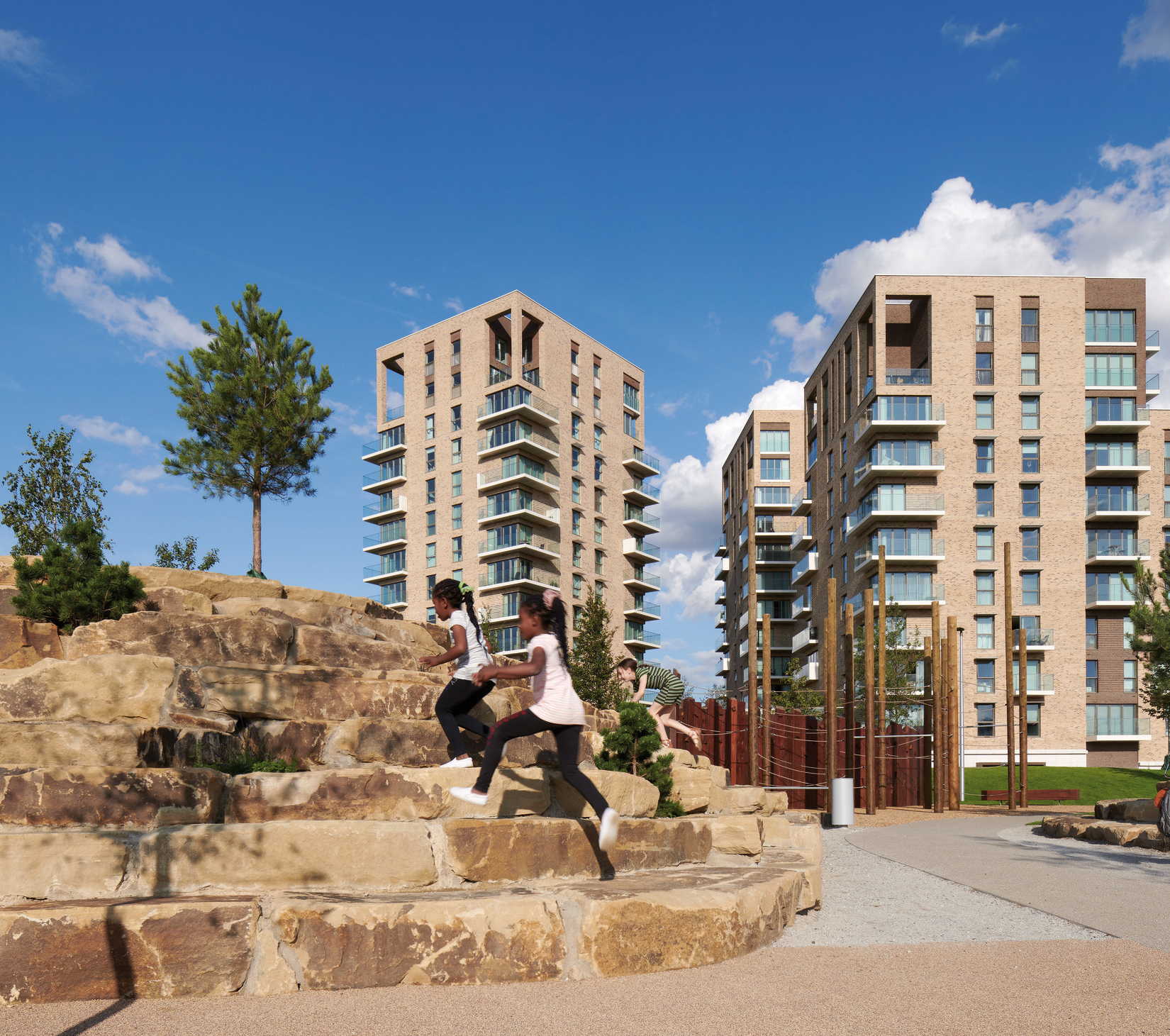
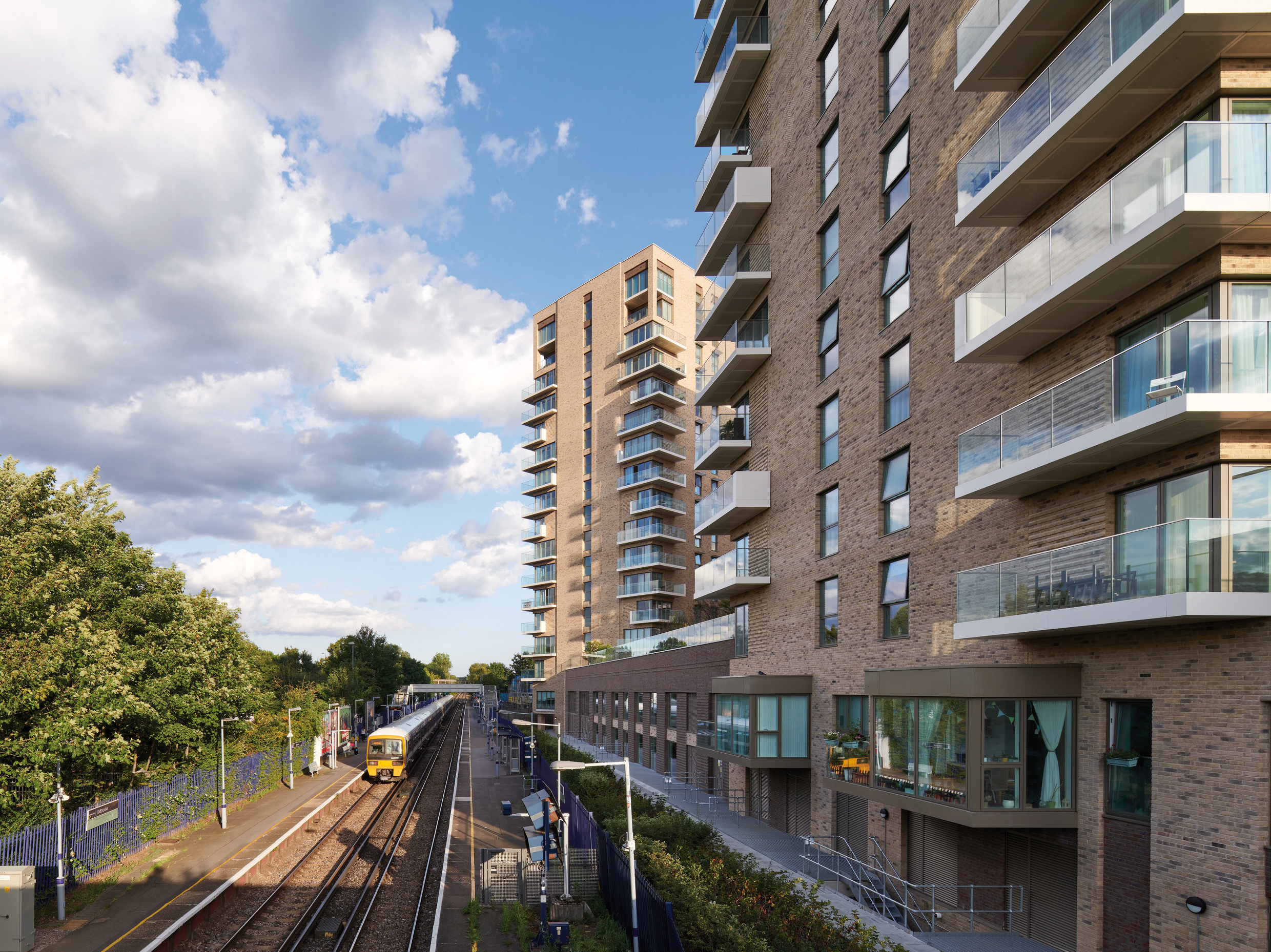
Planning History
Since 2008 Lifschutz Davidson Sandilands has been masterplanner, architect and design guardian for Kidbrooke Village, one of the biggest housing regeneration schemes in the UK. Its 109-hectare award-winning masterplan will, over a 20-year development, replace the 1970s Ferrier estate - a byword for disrepair and lawlessness, and transform it into a modern city suburb.
The scheme involved early consultation with and rebuilding of the extant communities for our client Berkeley Homes East Thames, in joint venture with Royal Borough of Greenwich. Of the masterplan for 5,800 homes approximately 1900 have been built (40% affordable) and 700 are under construction.
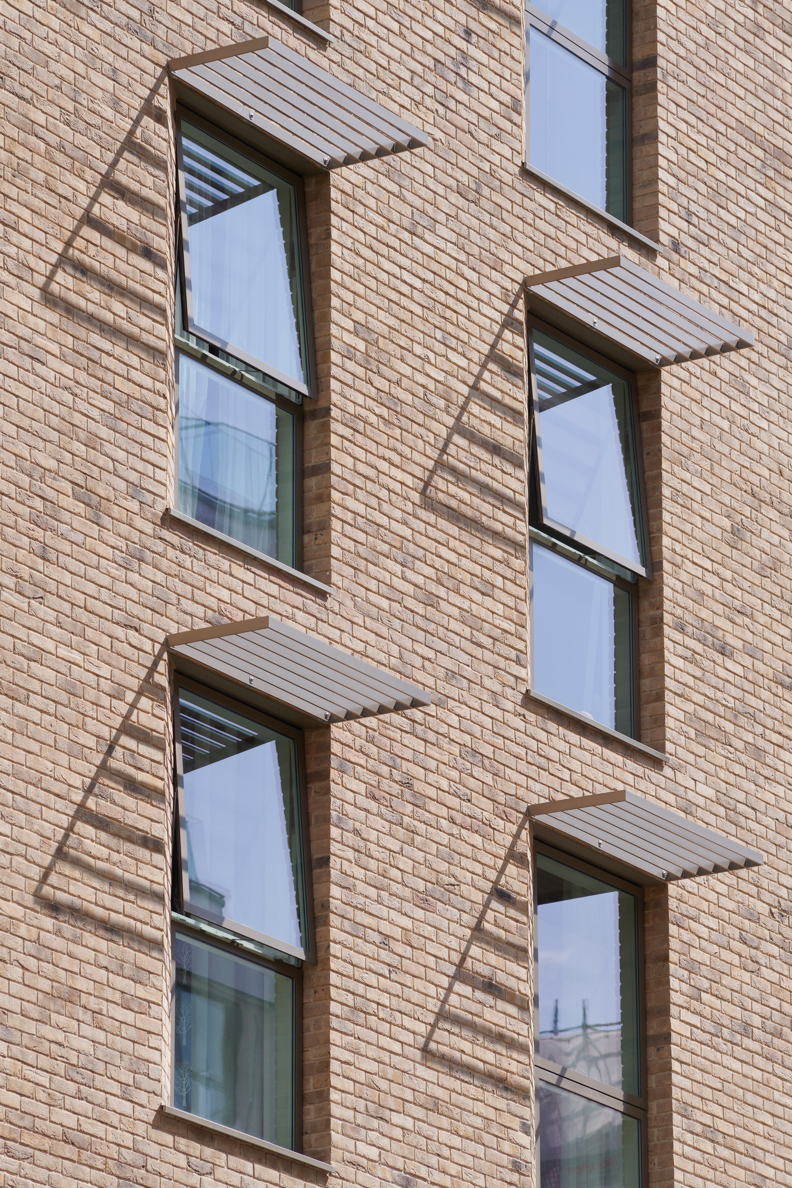
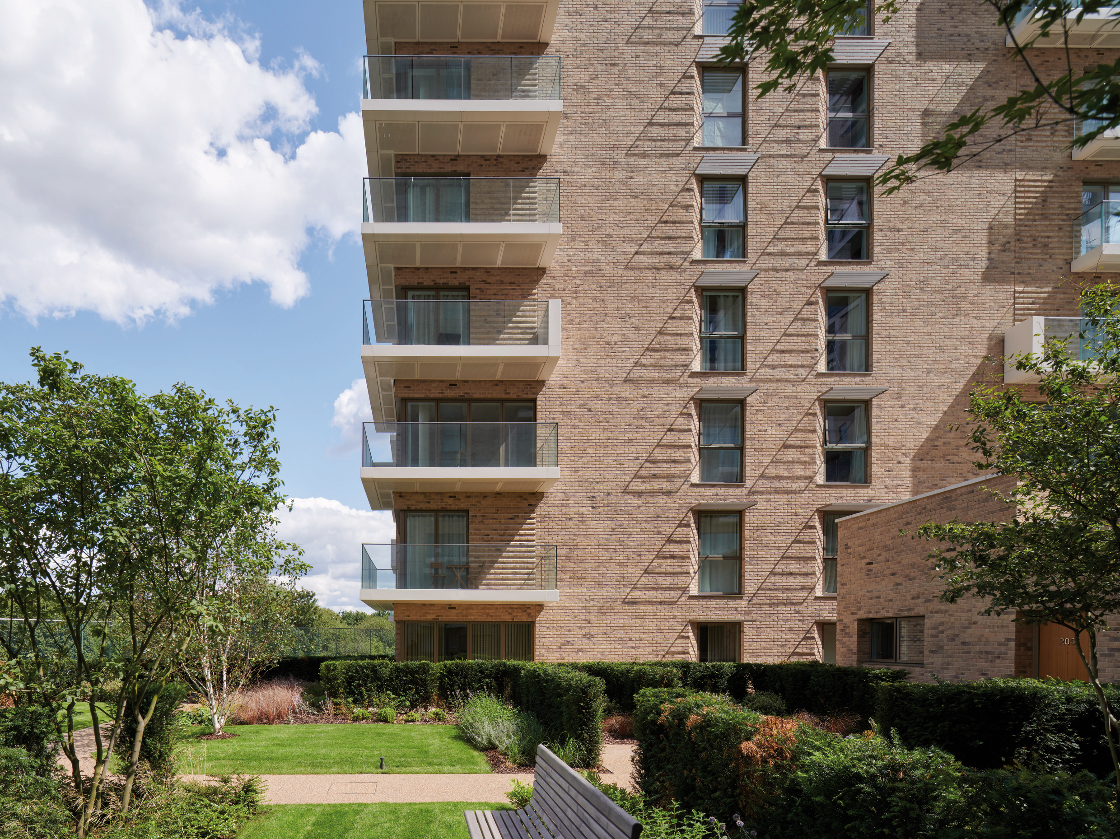
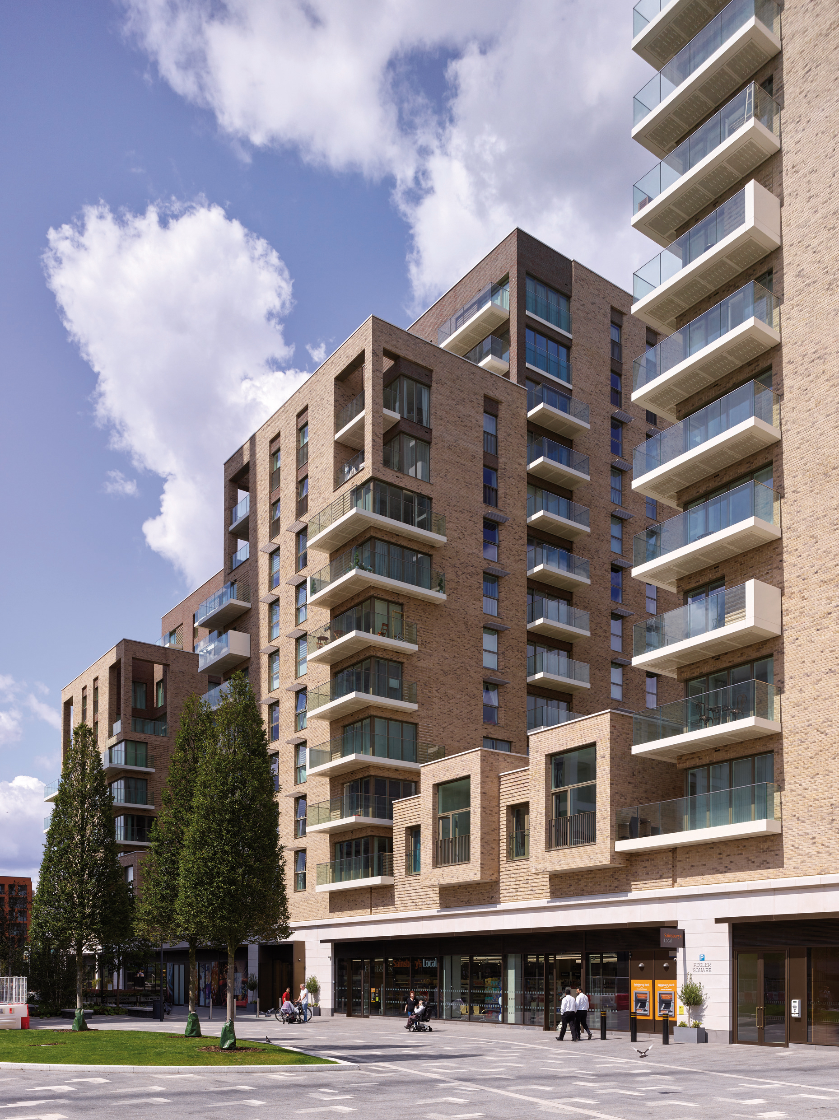
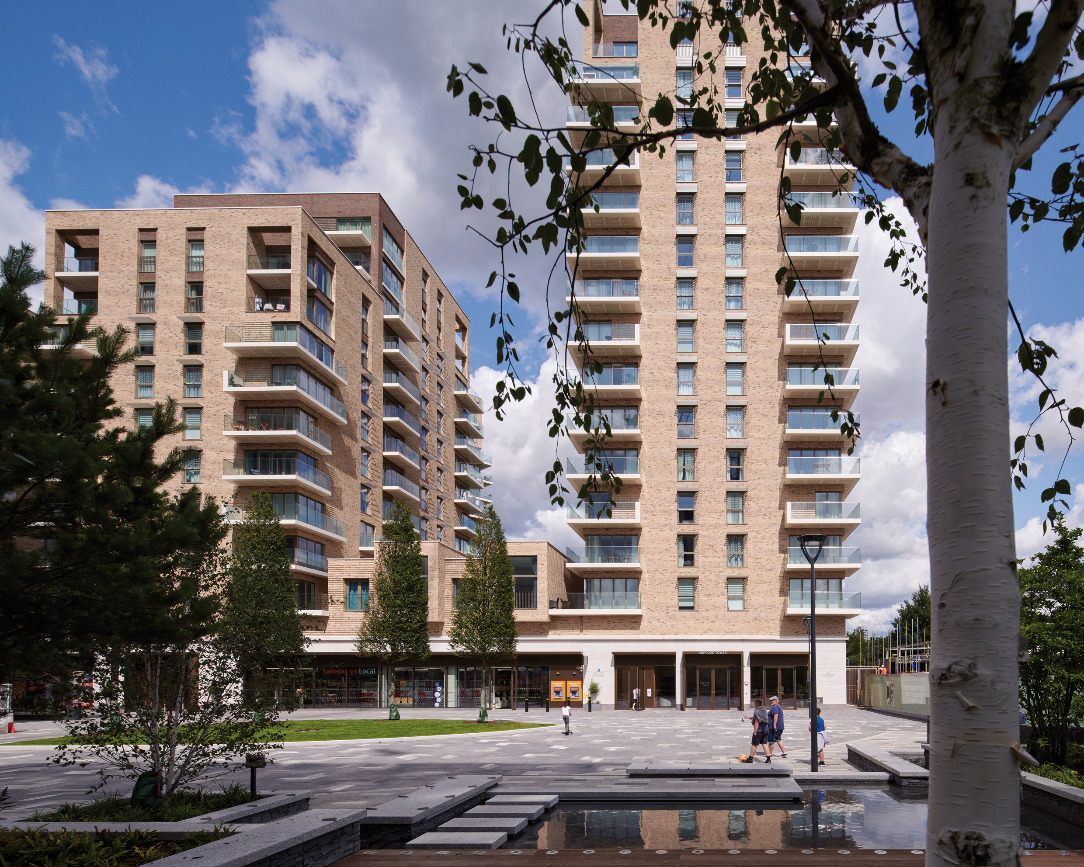
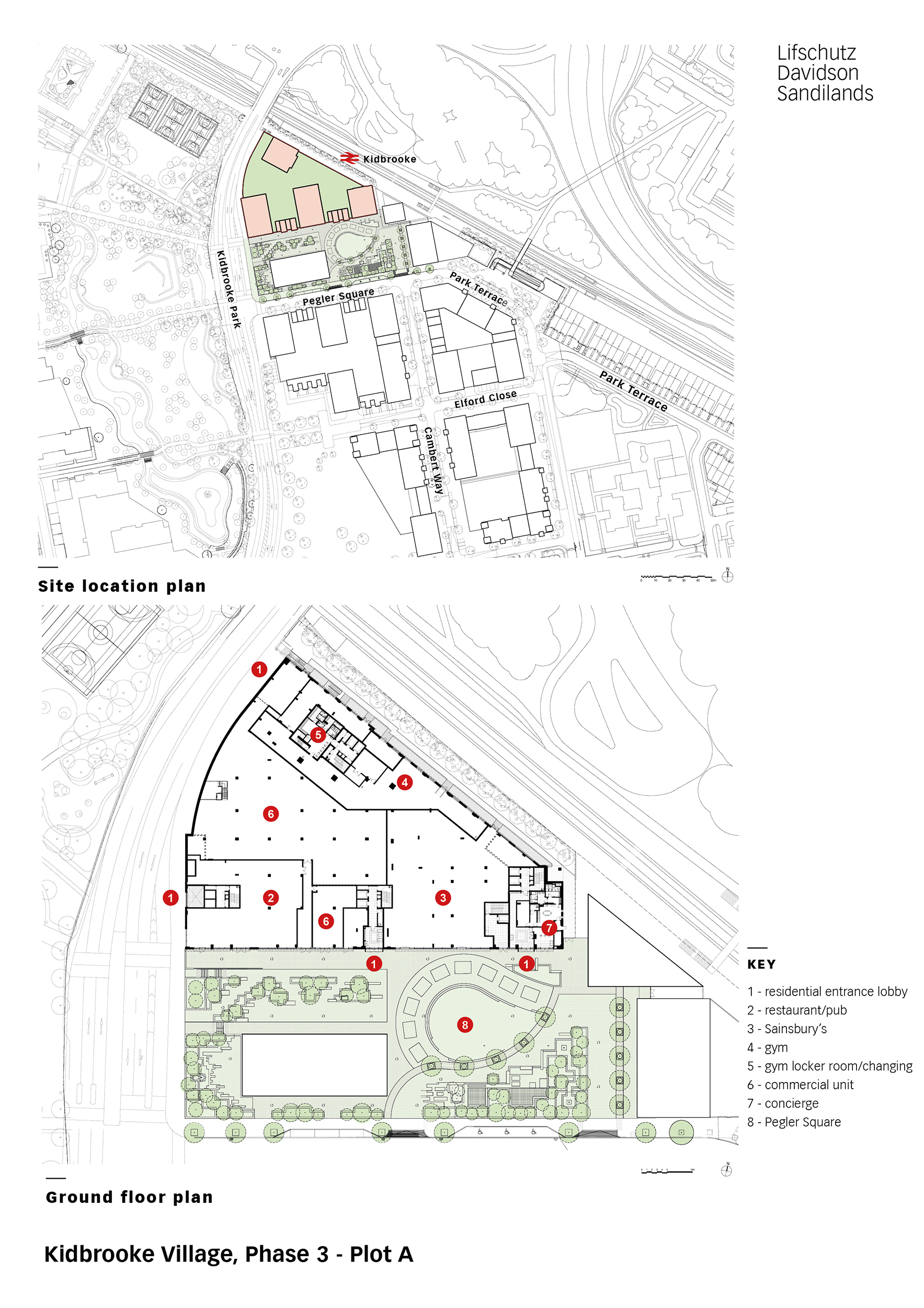
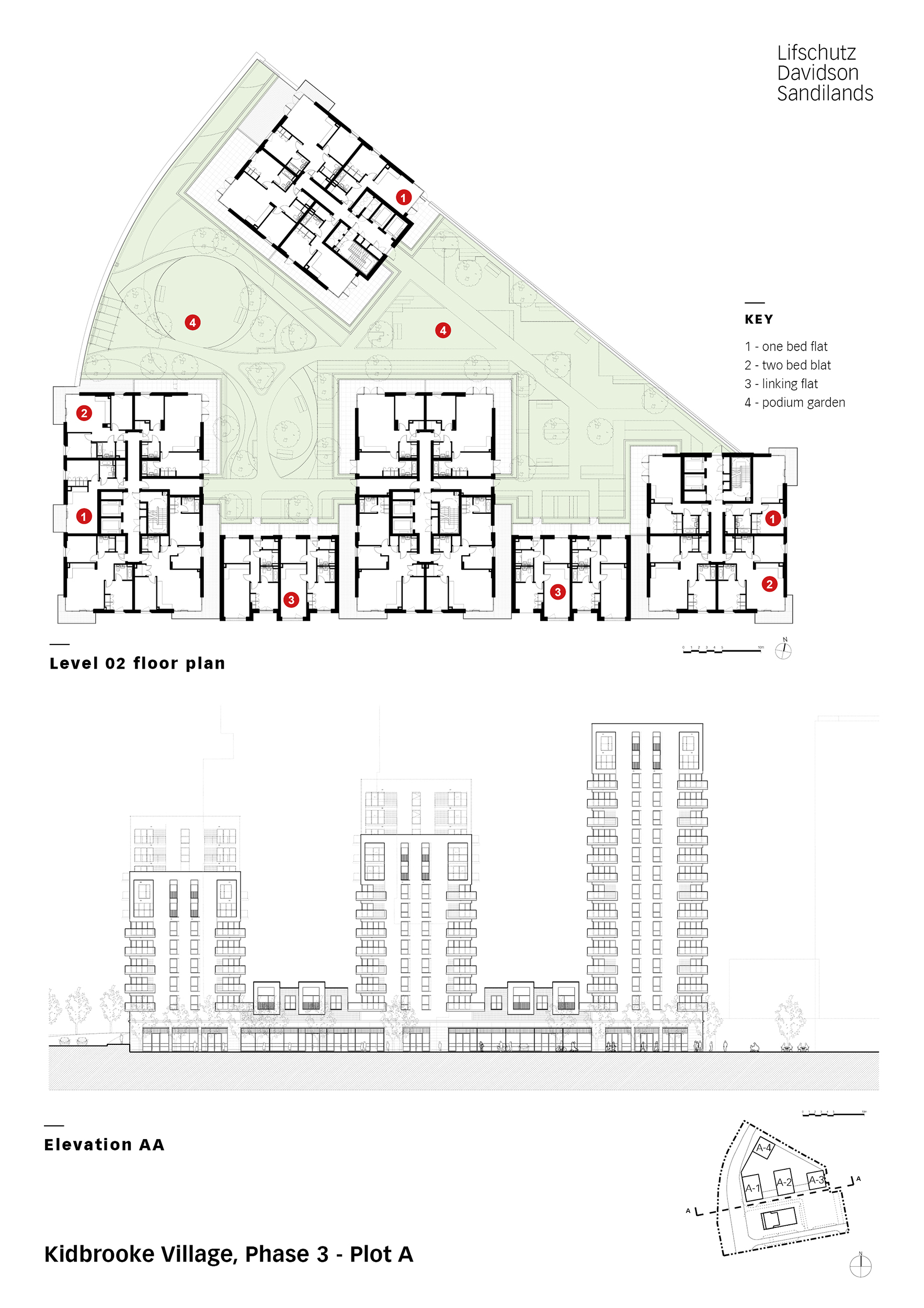
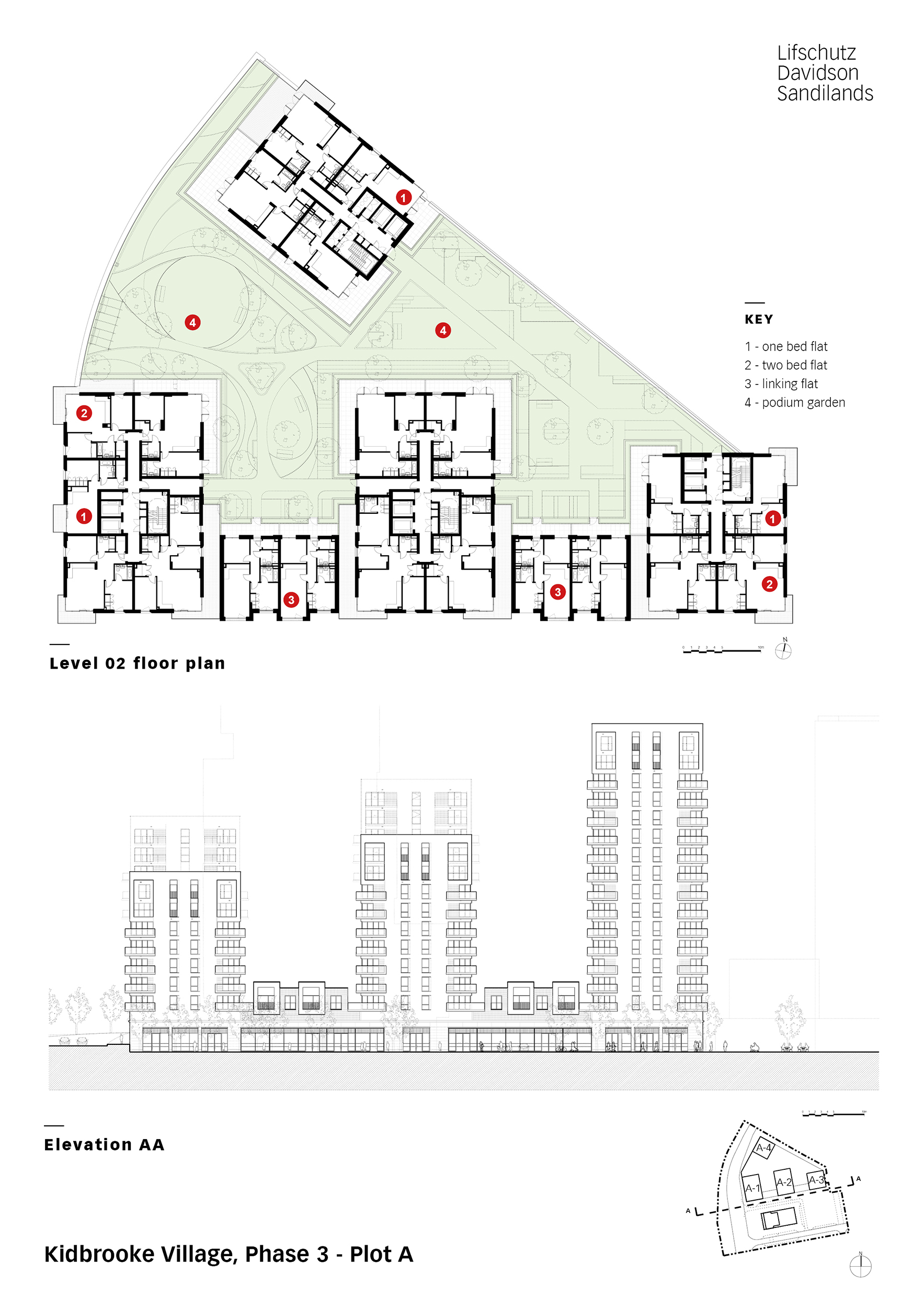
The Design Process
The site lies at the northern head of the masterplan, on a challenging parcel of land bounded to the north by railway lines leading to London and to the west by the busy A2213, Kidbrooke Park Road. The scheme forms the new Kidbrooke village square’s northern perimeter, with a new railway station to the east. The site’s triangular shape offers an additional challenge.
We resolved these different complexities by filling the ground with a podium that contains shops, restaurants and a large Sainsbury’s supermarket with four slender towers above. The basement has cycle and car parking that extends under the square and includes the energy centre. The podium also opens up over the platforms of the new station, with fantastic views up and down the relatively quiet suburban railway lines.
The four slim, elegant residential towers sit over the podium, their cores connecting to the ground-floor lift and stair lobbies and beneath to the basement. The three southern towers are linked by apartments that enclose the public space, allowing views through the gaps between. The fourth tower sits at an angle towards the north – a landmark signalling the approach to the new estate from that direction.
The towers are of in-situ concrete construction clad in neatly detailed buff and darker brown brickwork. The windows are Velfac timber and aluminium composites with deep reveals, directing views towards the new 6 hectare park to the south and west. Where necessary they are protected by slim brises soleil that provide solar shading and further articulation to the facades. White powder-coated, often wraparound aluminium balconies provide relief, articulation and amenity for residents, and glazed balustrades and corbelled brickwork provide further articulation and robustness against wear from occupants.
The development achieves CfSH Level 4, and the ground-floor amenities are BREEAM Excellent.
Key Features
- The four towers are unusually slender, two have 4 apartments per floor and two have 6. Even the latter set back to 4 apartments at their uppermost levels
- As a result 95% of the apartments are true dual-aspect
- All are compact one- and two-bed flats that suit high-rise living
- The small floor plates result in slender silhouettes
- Location close to the station suits the density of the development, providing activity and passing trade
- The buildings are crowned by two-storey penthouses opening onto loggias
- At podium level, generous, lush gardens provide excellent communal amenity
 Scheme PDF Download
Scheme PDF Download








