Commercial Road
Number/street name:
38-44 White Horse Road and 605-623 Commercial
Address line 2:
Limehouse
City:
London
Postcode:
E1 0NE
Architect:
FBM Architects
Architect contact number:
2072510543
Developer:
Limehouse Equity Limited.
Planning Authority:
London Borough of Tower Hamlets
Planning Reference:
PA/19/00669
Date of Completion:
06/2025
Schedule of Accommodation:
Schedule of Accommodation (eg 18x3 bed flats) 15 x 1 bed flats, 14 x 2 bed flats, 7 x 3 bed flats, 2 x 4 bed flats plus 780sqm commercial/retail space
Tenure Mix:
13 affordable homes 25 for market sale
Total number of homes:
Site size (hectares):
0.13
Net Density (homes per hectare):
300
Size of principal unit (sq m):
52.8
Smallest Unit (sq m):
50.1
Largest unit (sq m):
102
No of parking spaces:
0
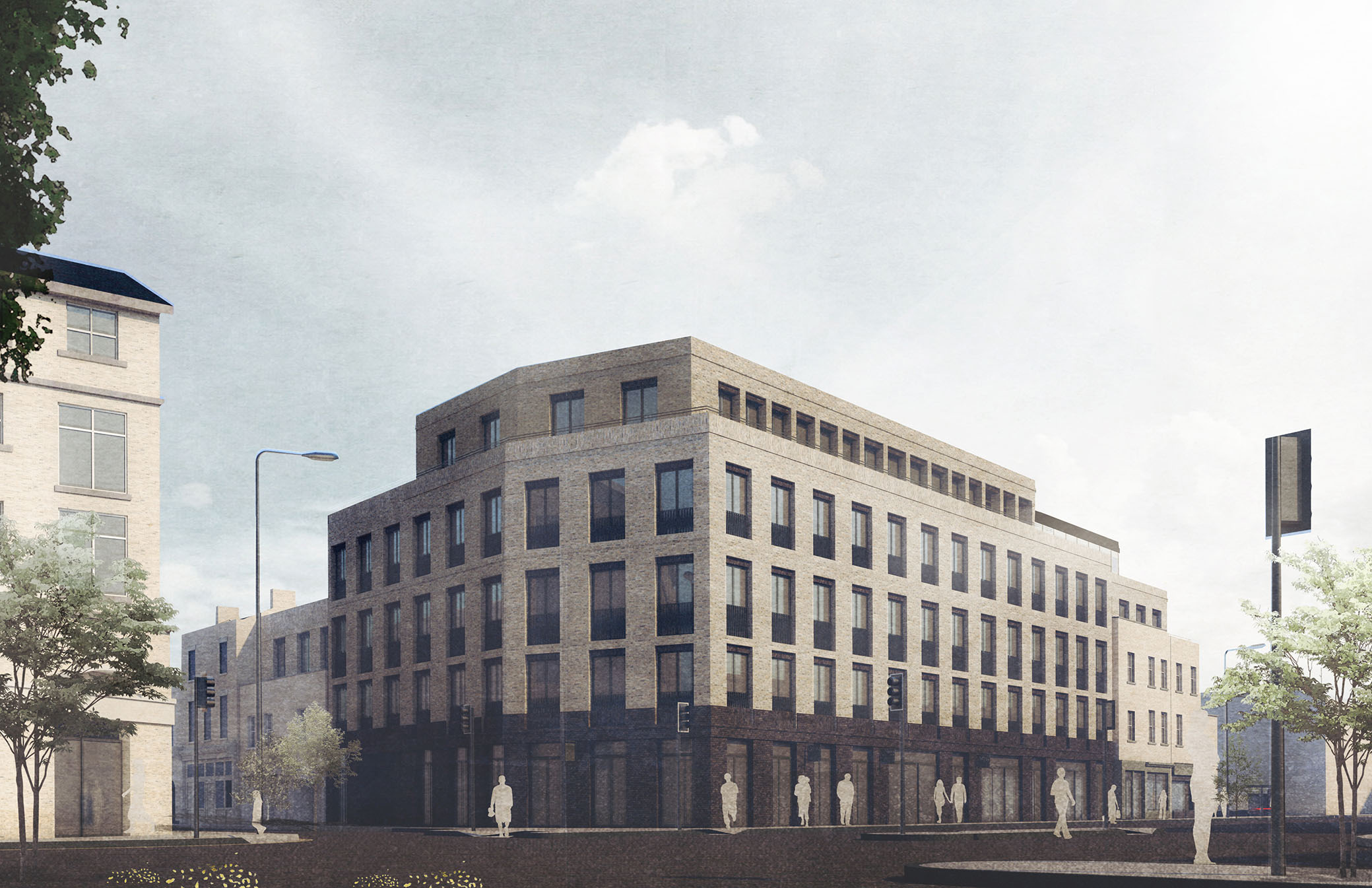
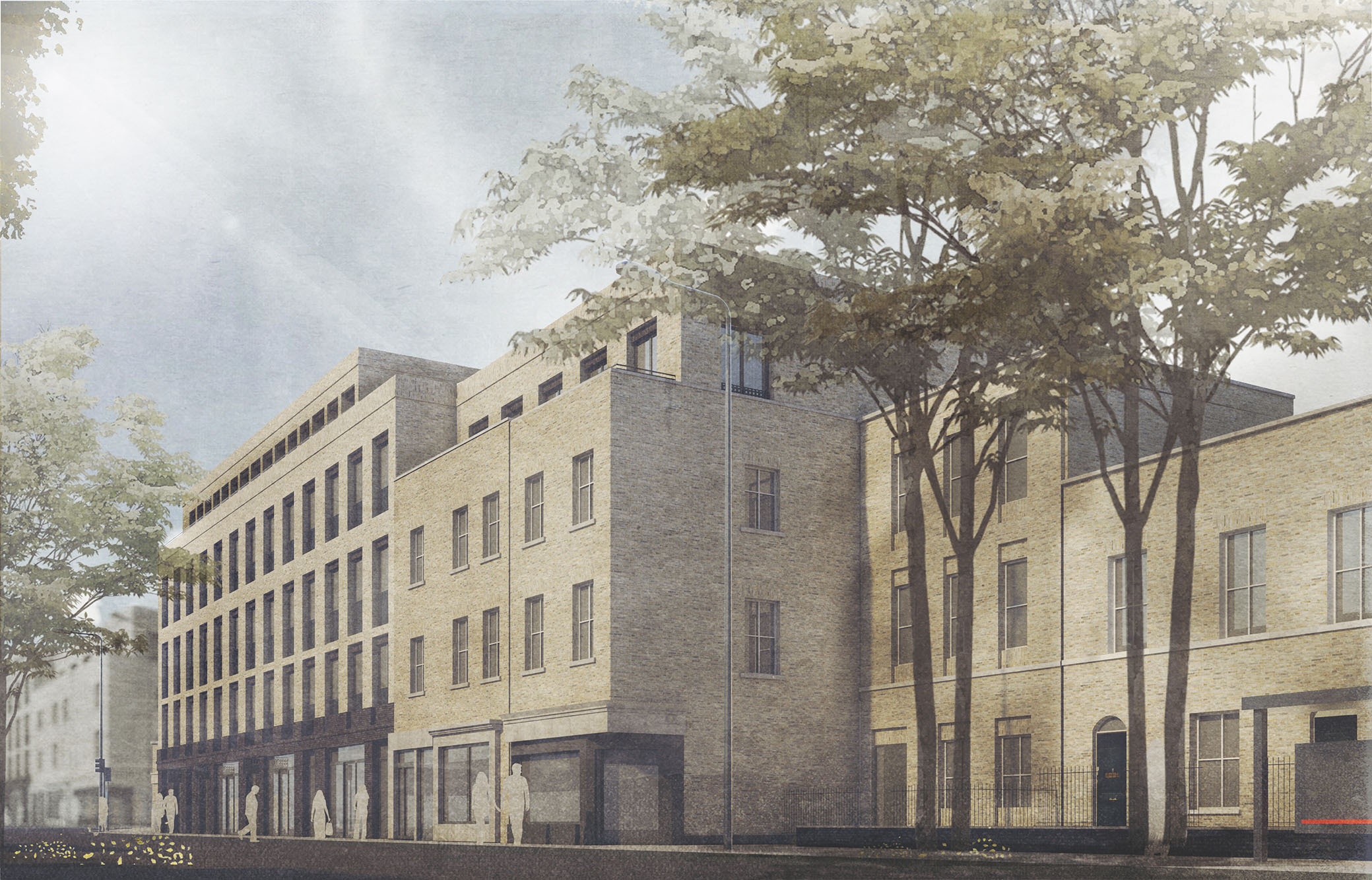
Planning History
We secured planning consent for 38 new homes and commercial/retail space for a site on the corner of Commercial Road and White Horse Road in Limehouse that has been derelict for over twenty years. The site lies within the York Square Conservation area and close to Limehouse Basin.
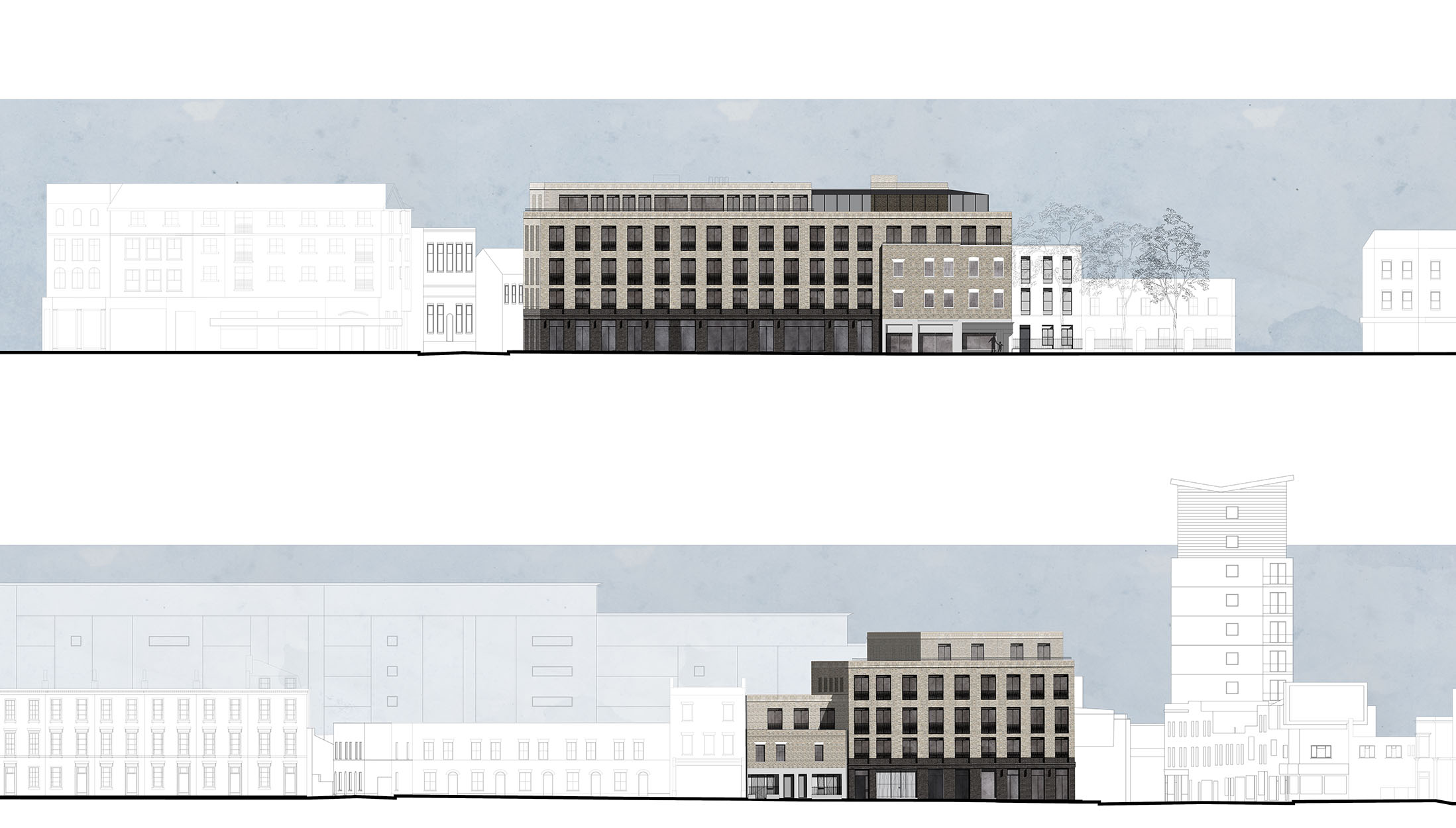
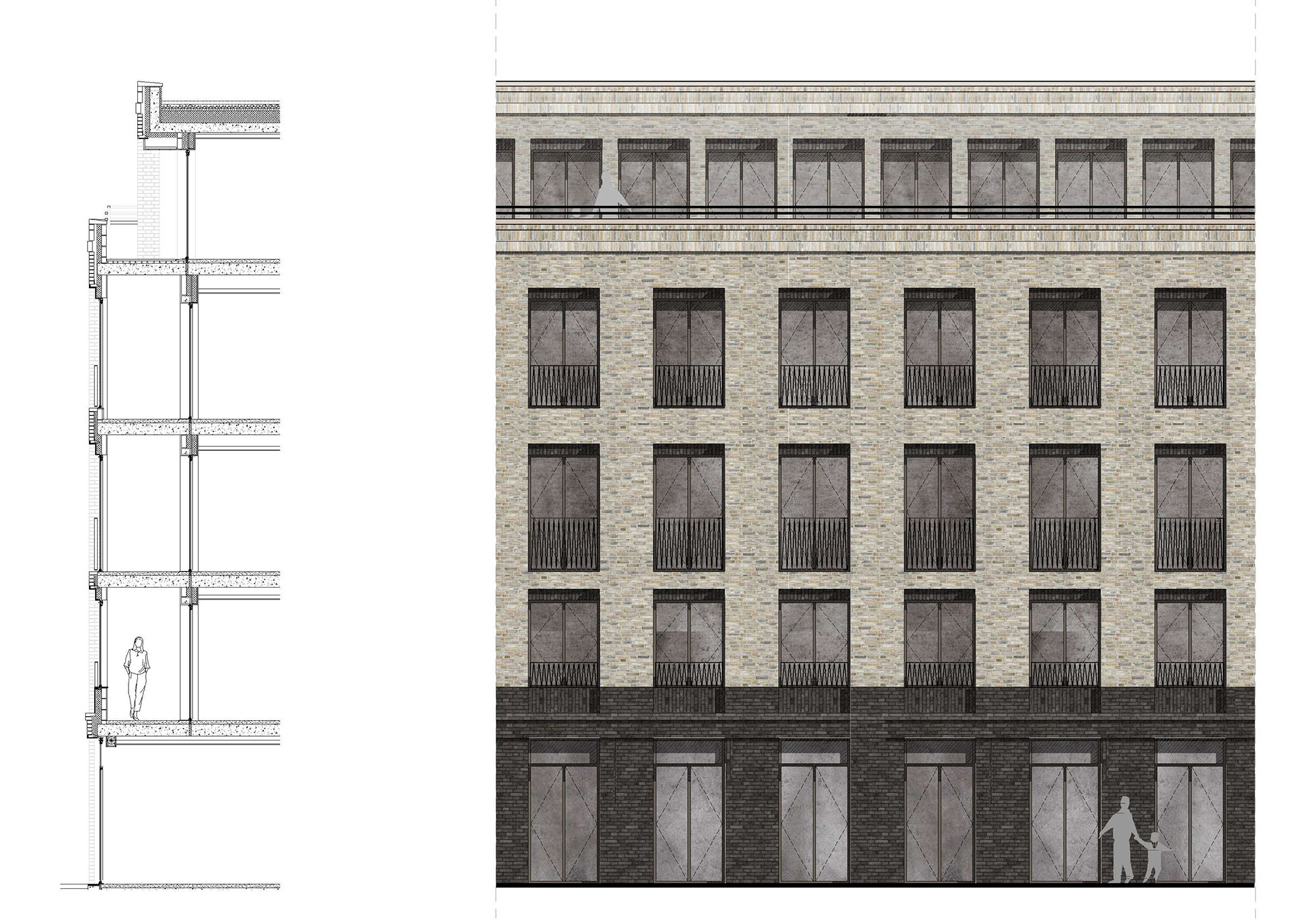
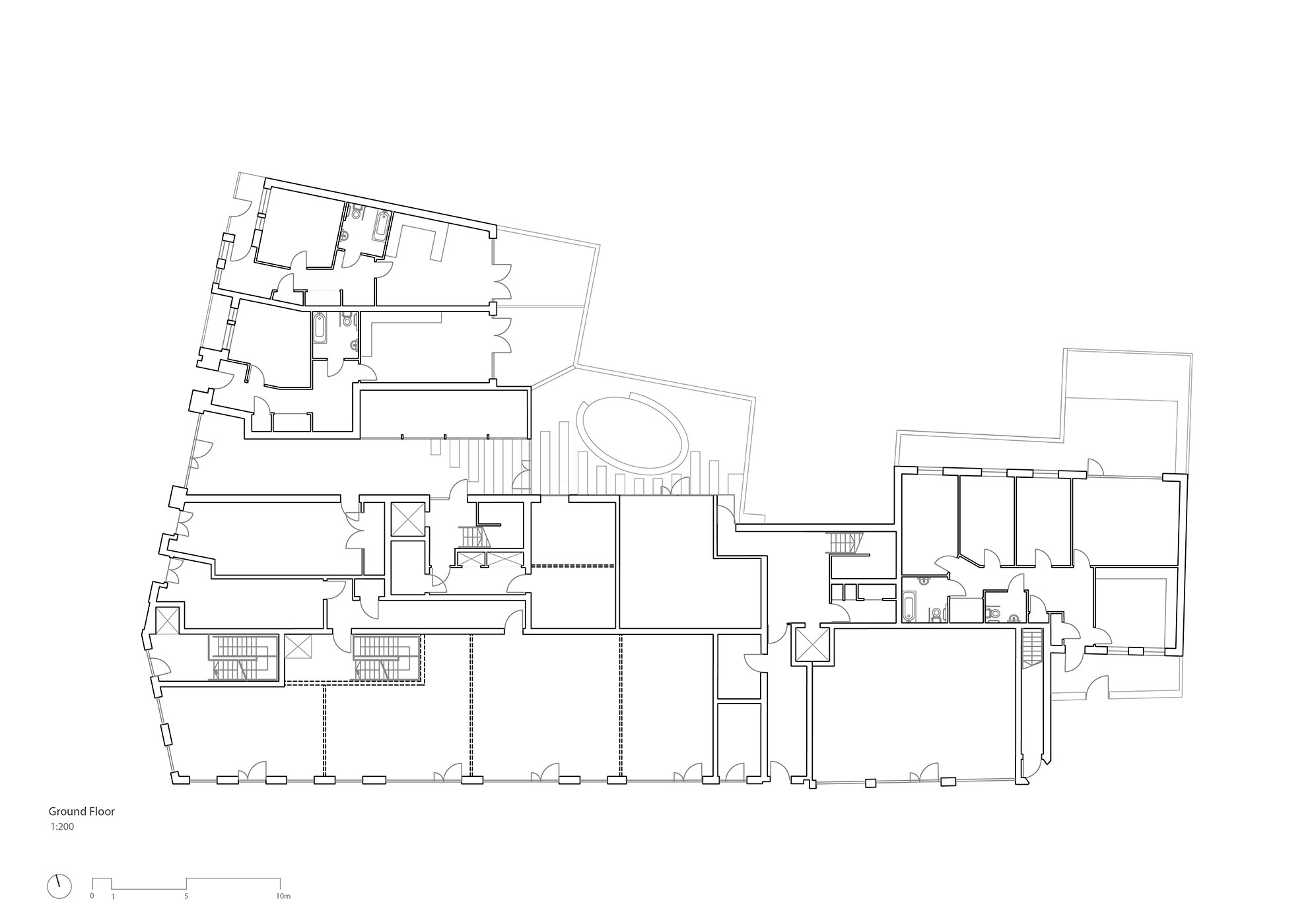
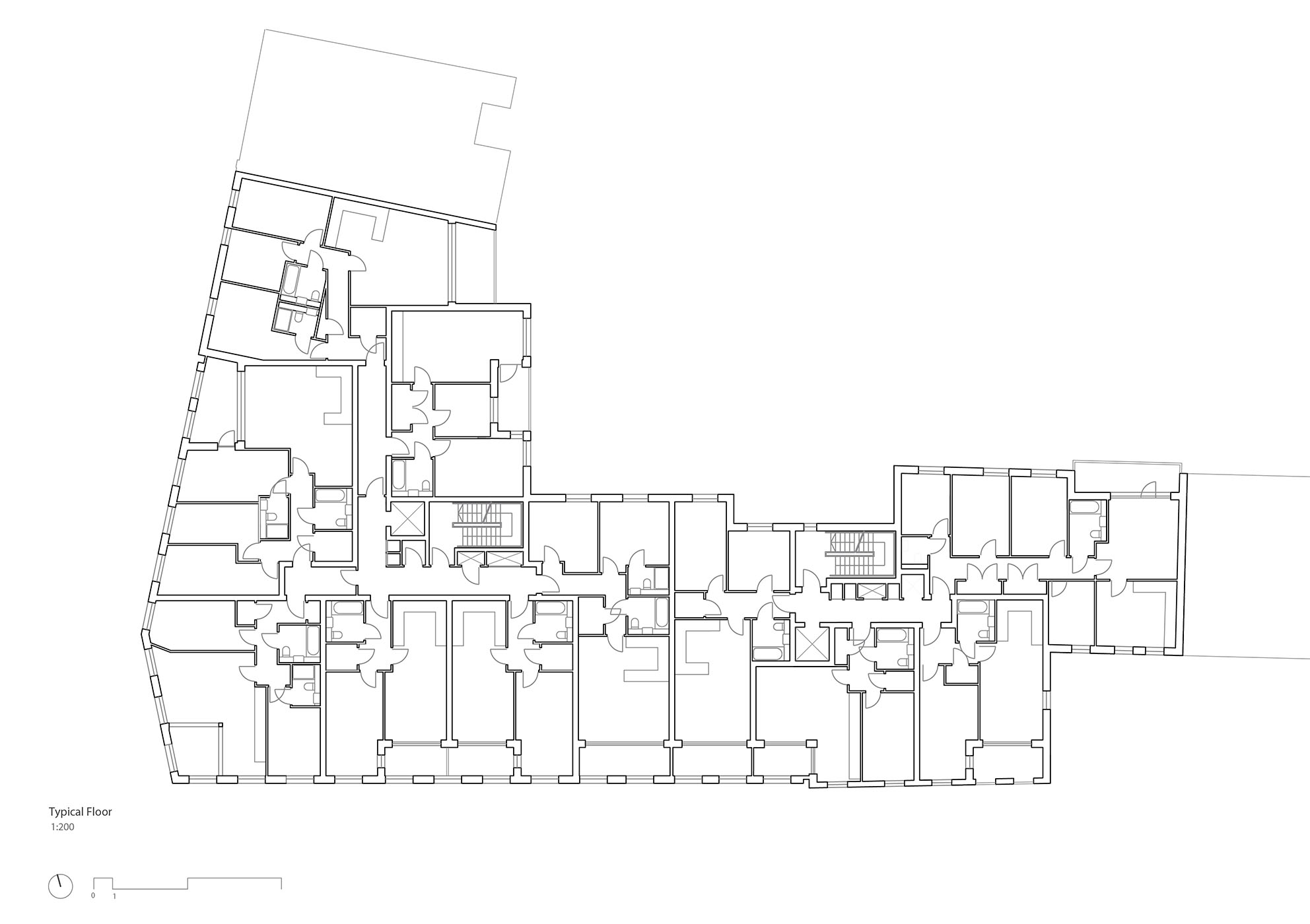
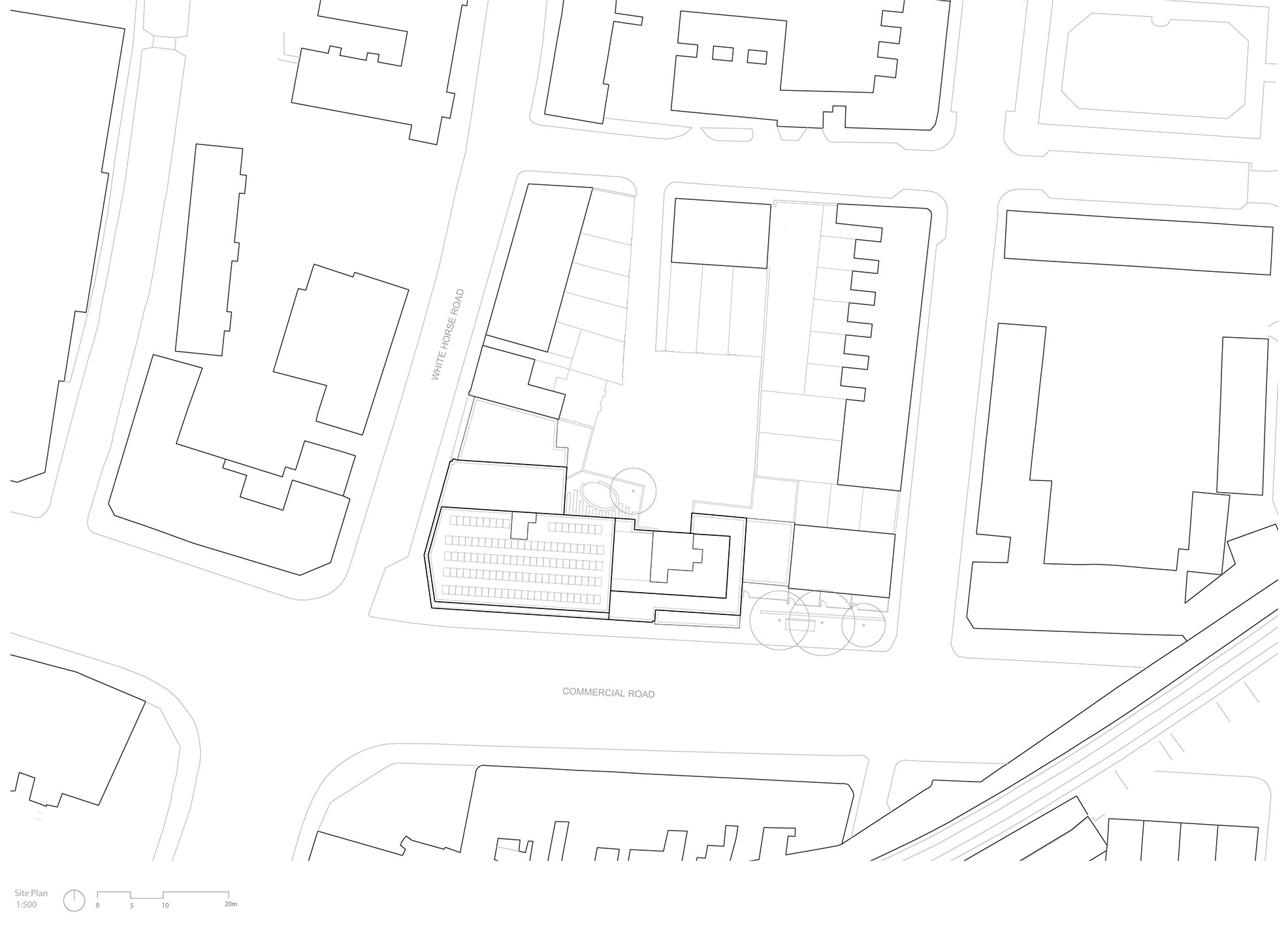
The Design Process
38 new homes and commercial/retail space on the corner of Commercial Road and White Horse Road in Limehouse, Tower Hamlets. The prominent corner site has been derelict for over twenty years.
The site lies within the York Square Conservation area and close to Limehouse Basin. We worked closely with the local planning authority and conservation officers to develop our design proposals, which include the retention and enhancement of the facades of buildings along White Horse Road and Commercial Road, incorporating these sensitively into the design. The new façade is set back, allowing the retained facades to read as buildings that have depth – not just thin veneers of a former building.
Three new commercial units are located on the ground floor, providing an active frontage to Commercial Road, separated by entrances to the apartments above. The height of the buildings rises to form a feature at the junction before stepping down to respect the adjoining properties. The appearance and material treatment is also sensitive to the context, with a layered façade offering a clear ground and uppermost floor. Careful attention has been paid to access and servicing requirements to the retail units to ensure that entrances to the apartments above are not diminished.
Key Features
In a borough where much historic fabric has been lost through bomb damage and subsequent redevelopment, retaining and incorporating the locally listed facades along White Horse Road and Commercial Road was key to gaining support for redevelopment. Working closely with conservation officers and our client we found a way to do so economically, and in doing so unlocked a site that had remained derelict for over twenty years.
 Scheme PDF Download
Scheme PDF Download






