Colliers Gardens
Number/street name:
Colliers Gardens
Address line 2:
City:
Bristol
Postcode:
BS16 2NA
Architect:
Penoyre & Prasad LLP
Architect contact number:
Developer:
Brunelcare.
Planning Authority:
Bristol City Council,
Planning Reference:
03/02915/F
Date of Completion:
Schedule of Accommodation:
47 x very sheltered apartments, 3 x sheltered apartments
Tenure Mix:
100% Social rent
Total number of homes:
Site size (hectares):
Net Density (homes per hectare):
Size of principal unit (sq m):
Smallest Unit (sq m):
Largest unit (sq m):
No of parking spaces:
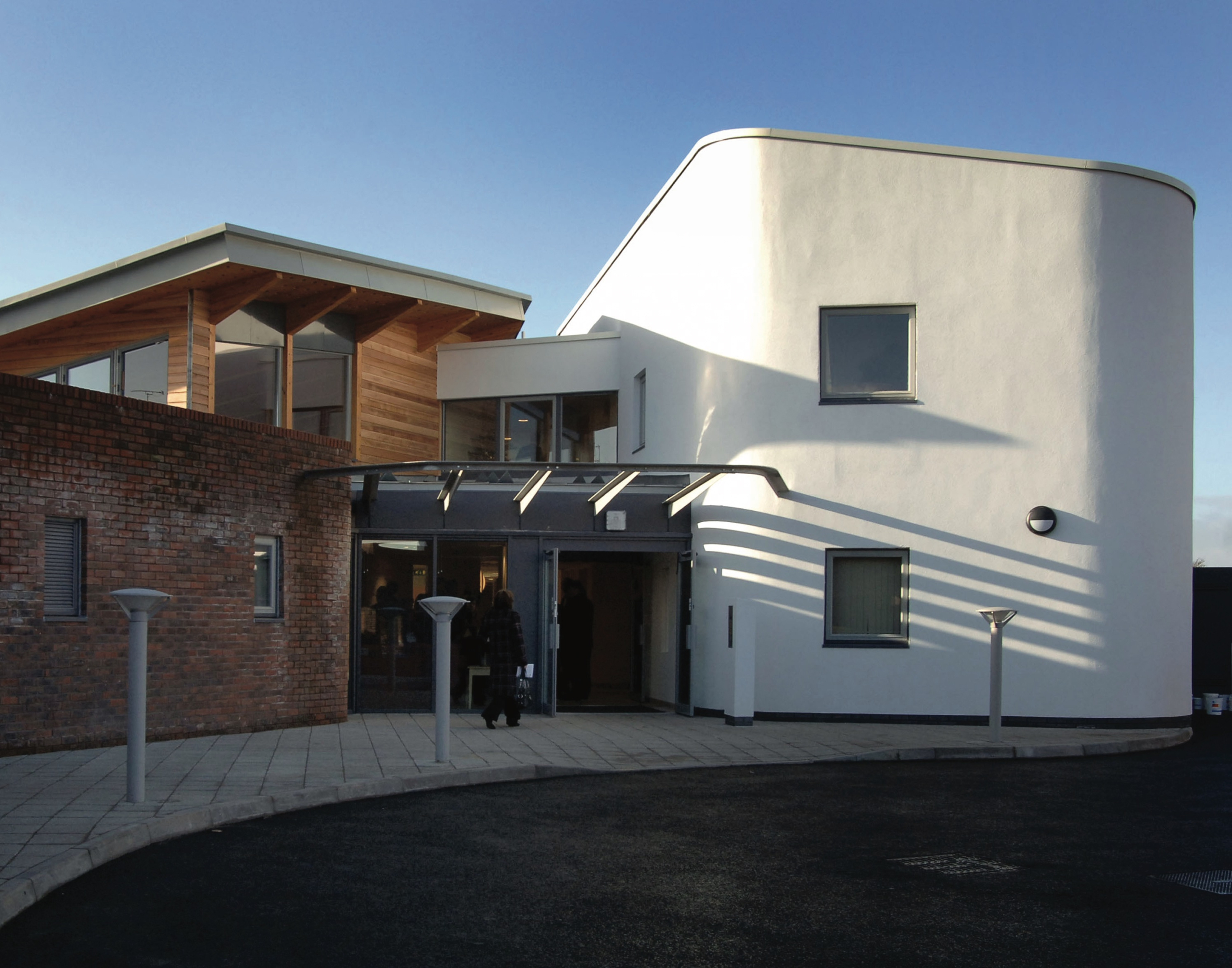
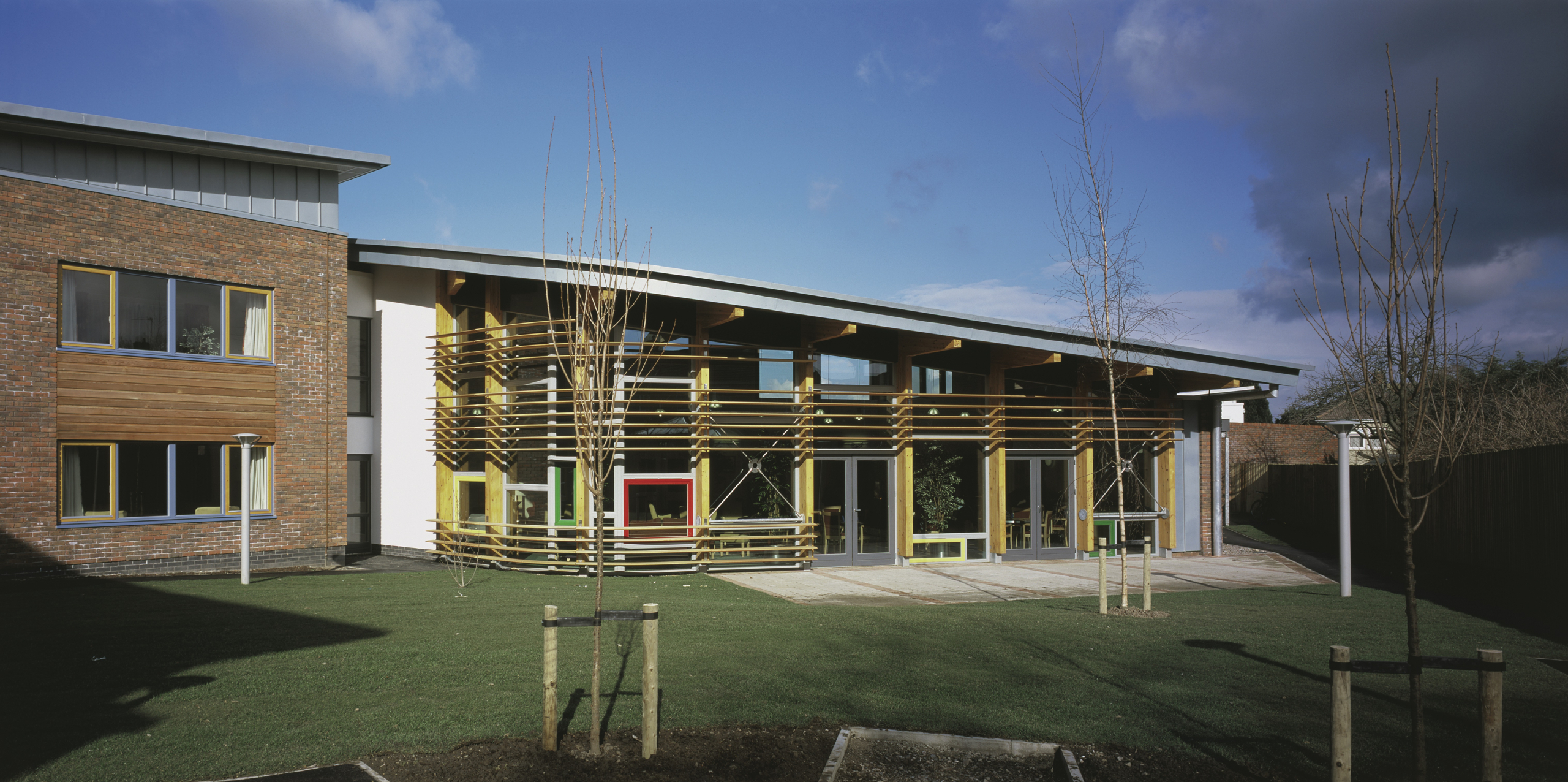
Planning History
Planning submission:June 2003
Planning permission granted: October 2003
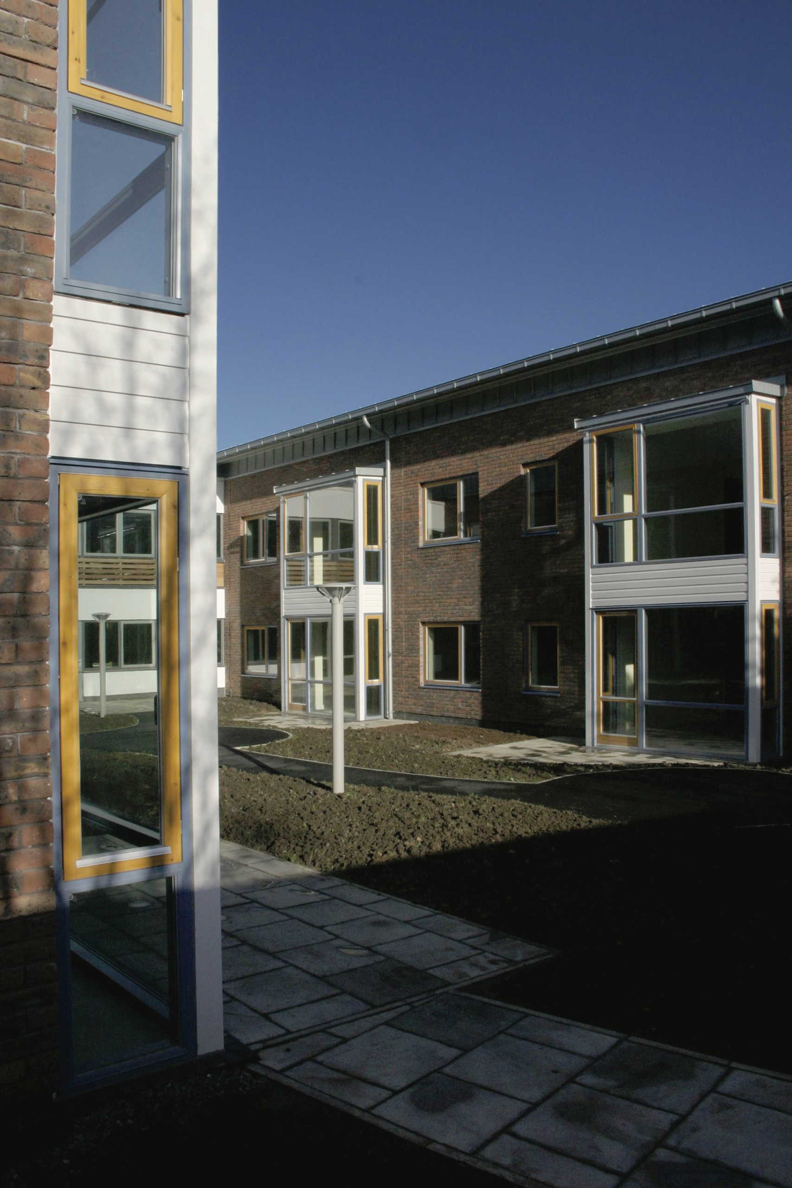
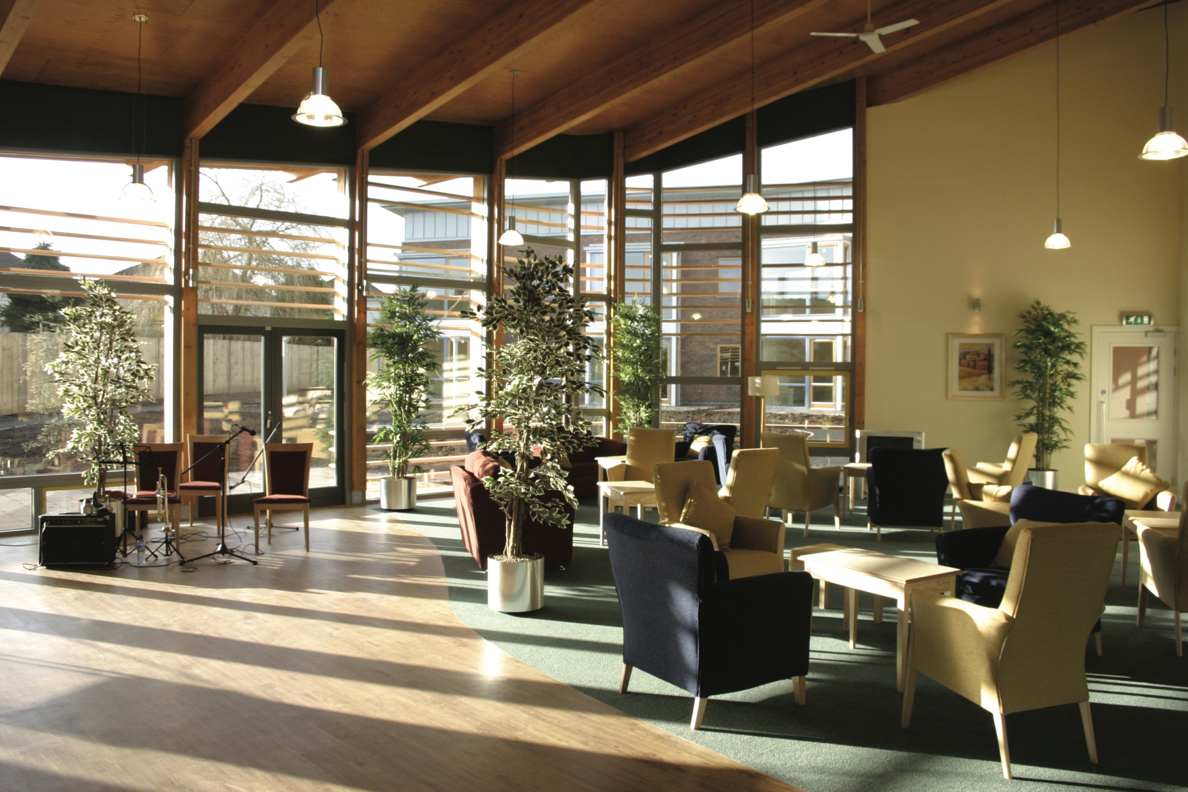
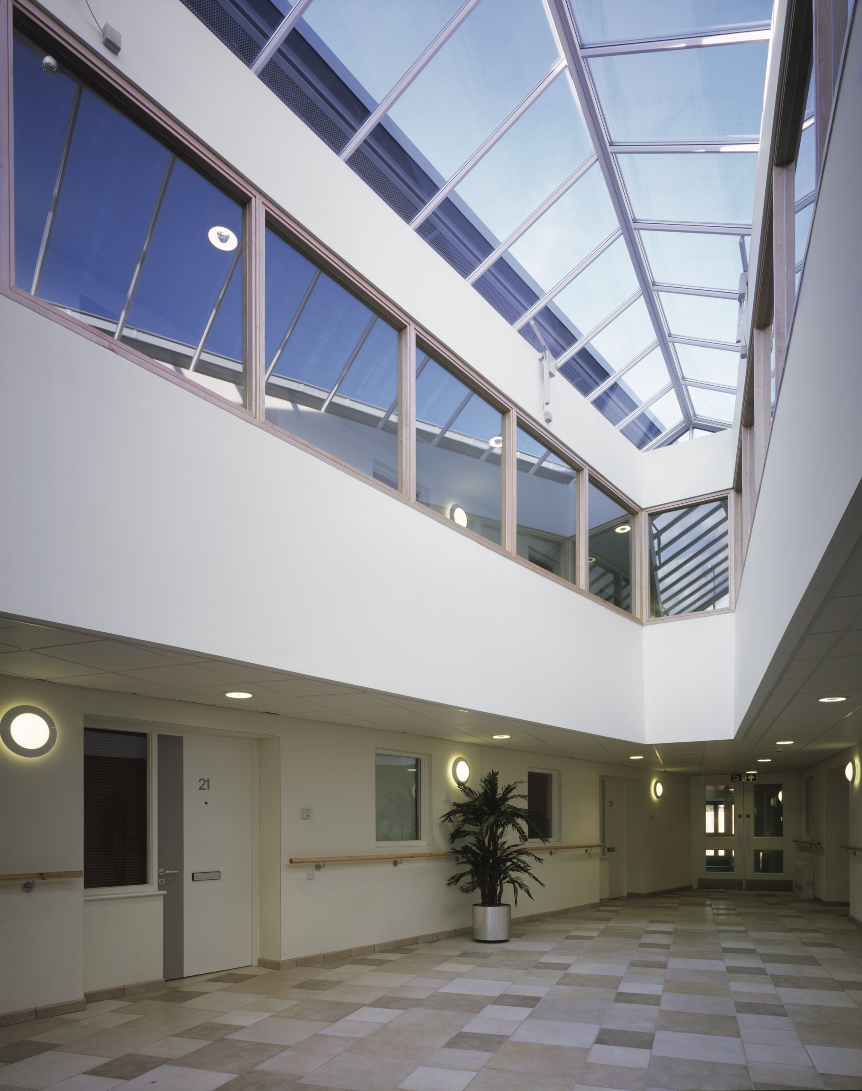
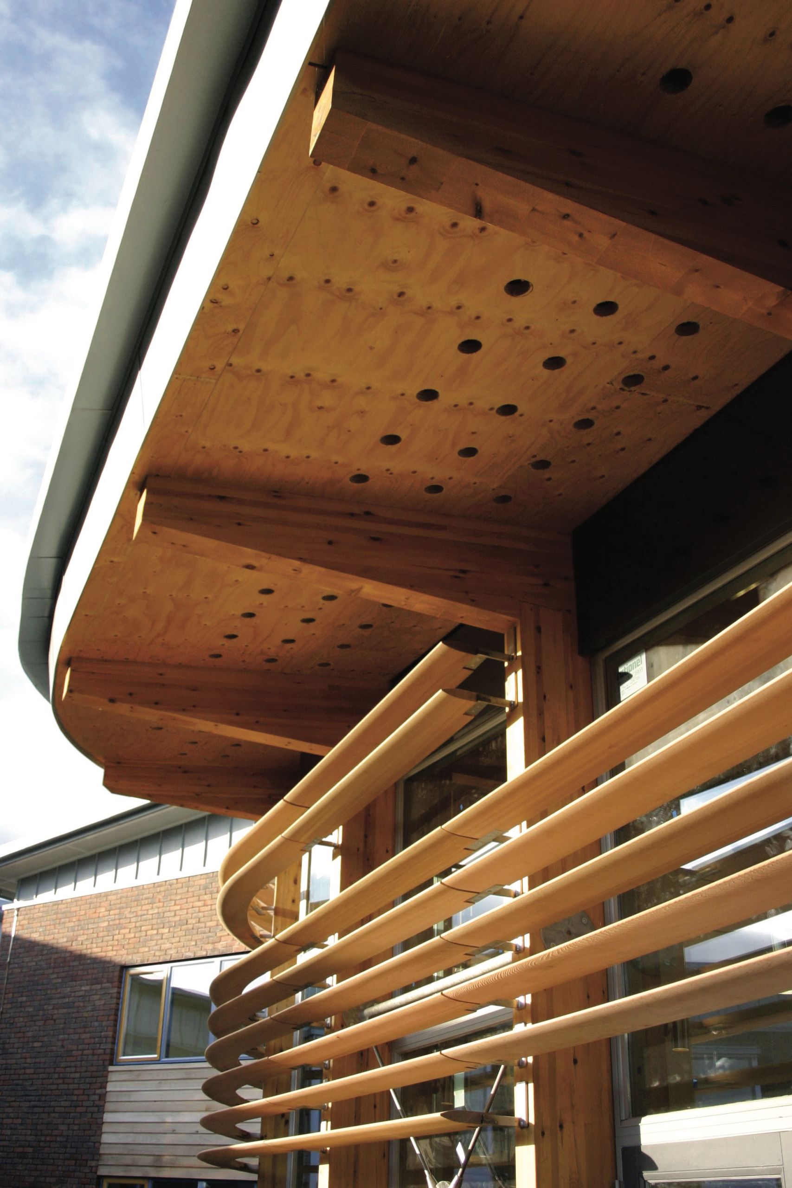
The Design Process
Client’s Brief Brunelcare is a Bristol based Registered Social Landlord specialising in elderly care. The project is part of a wider programme to provide 600 new sheltered housing units across the City. The Client was seeking a flagship exemplar of 50 Extra Care flats and the project was one of 10 projects UK wide that have been selected by the Housing Corporation and CABE to demonstrate excellent design in affordable homes. In addition to the independent flats, the brief includes a resident’s lounge and restaurant with commercial kitchen, resident’s laundry, assisted bathrooms, hairdresser, kitchenettes, IT room, shop, therapy room, overnight guest suite and electric buggy garage. Additionally, accommodation for the management and care teams was to be provided. Brunelcare required that the building be as non-institutional as possible, with an ambiance more akin to a hotel. At competitive interview Penoyre & Prasad reconsidered the nature of Extra Care Housing from first principles. We identified three distinct approaches or typologies, loosely identified as; the Cloister, the Atrium and the Garden Village. The nature of the garden village was considered to be the most suitable model and it was this design that was developed. A central, enclosed connecting route was nicknamed ‘the High Street’ with the smaller communal facilities facing into it with their ‘shop windows’, together with regular incidental spaces for sitting, meeting and chatting. The use of external materials internally emphasised the analogy. Planning Constraints The site, a former allotment that had been disused for many years, had been identified by Bristol City Council as a suitable location for Extra Care Sheltered Housing. Access to the backland site was only via a narrow lane from Symington Road, only just wide enough for a car. However the Council enabled the demolition of four houses in their ownership that backed on to the site to create a new improved access on Delabere Avenue. The ground rises by 1.5m across the site. The site was remodelled to provide a series of shallow terraces connected by 1 in 20 ramps within the building, with the ground graduated externally. These shallow ramps have been incorporated as a virtue along the central street and together with a twisting geometry add to the organic character. The site is roughly the shape of a carafe. The main entrance and communal facilities are located in ‘the neck’ and act as ‘stop’ to create a secure area behind for the flats. The site is totally surrounded by back gardens. The neighbouring houses are closest to the boundary at the western end of the site where the site is at its broadest, which also means where it has greatest capacity. In this location the flats were orientated into the site with the circulation on the boundary side. Materials and Method of Construction The principle external materials are Hamsey stock brick, white render, zinc roofing and cladding and cedar cladding. The flats are constructed with brick and block load bearing walls, in-situ ground floor concrete slab with beam and block first floor. Roofs are pre-weathered zinc on plywood on timber trusses. The circulation areas are differentiated from the flats with an externally applied insulation and render system on blockwork. Connecting roofs are single ply membrane. The resident’s lounge has a glu-lam frame expressed internally. The timber roof decking is also left exposed. Windows are high performance timber. Opening lights are differentiated from non-opening by the use of colour.Internally to the circulation areas, materials usually used externally are used internally including render, timber cladding, galvanised metal and large floor tiles in mixed natural colours, to bring the flavour of a street to the interior.
 Scheme PDF Download
Scheme PDF Download





