Colindale Gardens
Number/street name:
Colindale
Address line 2:
City:
London
Postcode:
NW9 4DD
Architect:
Feilden Clegg Bradley Studios
Architect contact number:
Developer:
Redrow Homes.
Planning Authority:
London Borough of Barnet
Planning Reference:
H/04753/14
Date of Completion:
09/2025
Schedule of Accommodation:
273 x studios, 746 x 1 bed apartments, 1,169 x 2 bed apartments, 305 x 3 bed apartments, 143 x 2 bed duplexes, 148 x 3 bed duplexes, 17 x 4 bed duplexes, 57 x 3 bed houses, 20 x 4 bed houses
Tenure Mix:
66% market sale, 20% shared ownership, 14% market rent
Total number of homes:
Site size (hectares):
19.17
Net Density (homes per hectare):
220
Size of principal unit (sq m):
75
Smallest Unit (sq m):
37
Largest unit (sq m):
145
No of parking spaces:
0.7 parking ratio across the masterplan
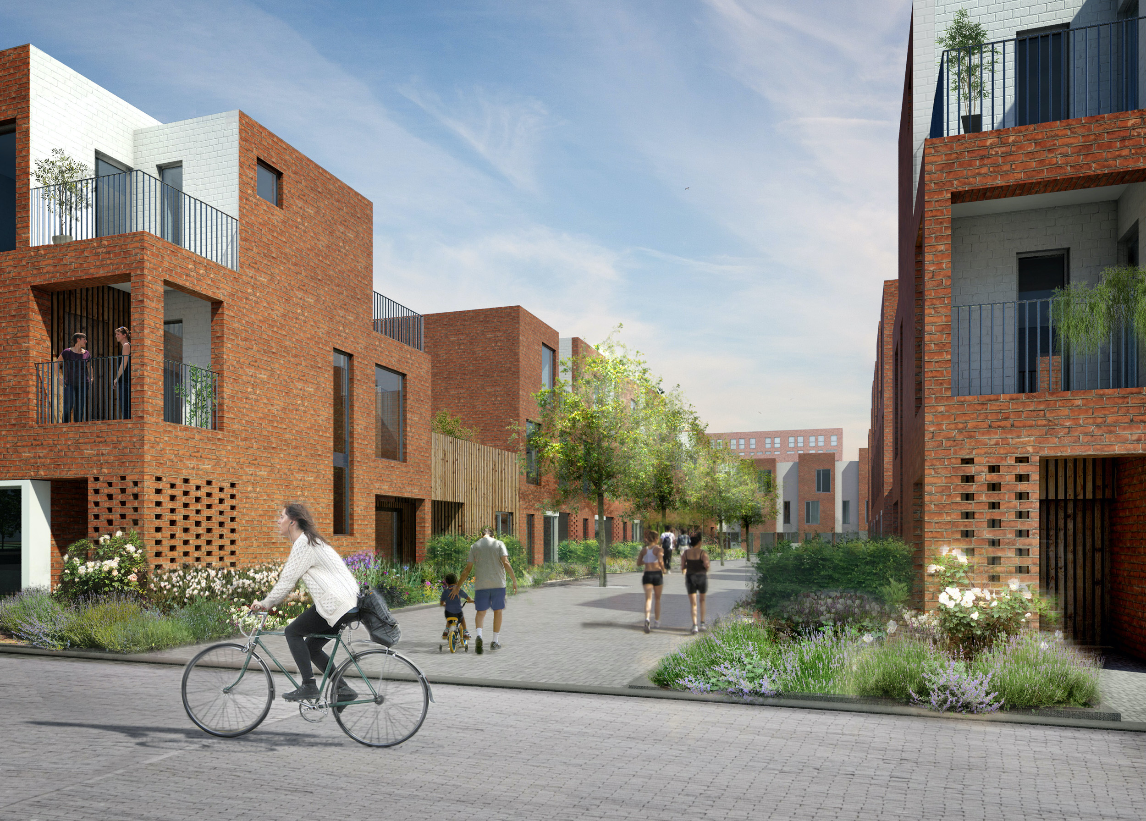
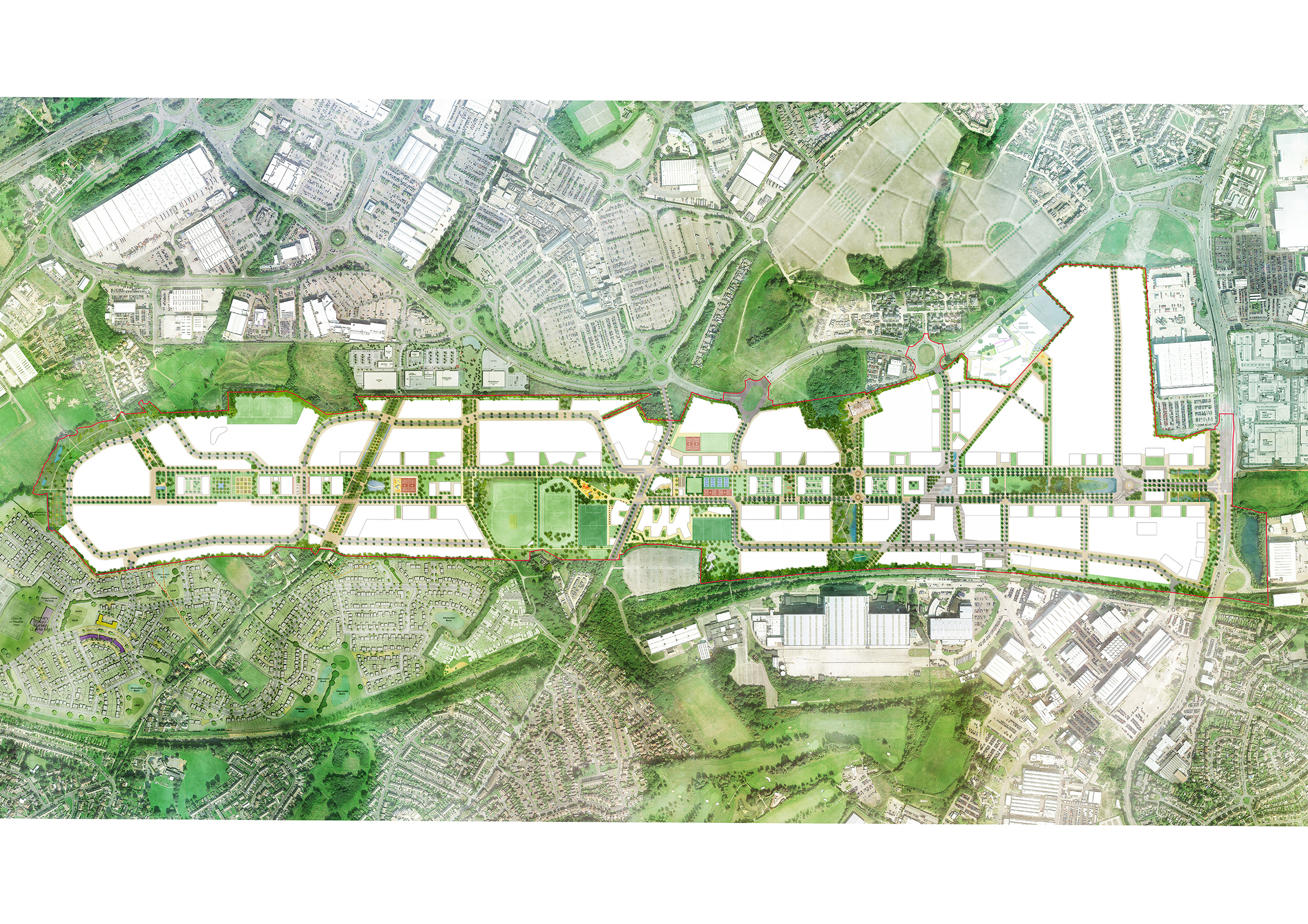
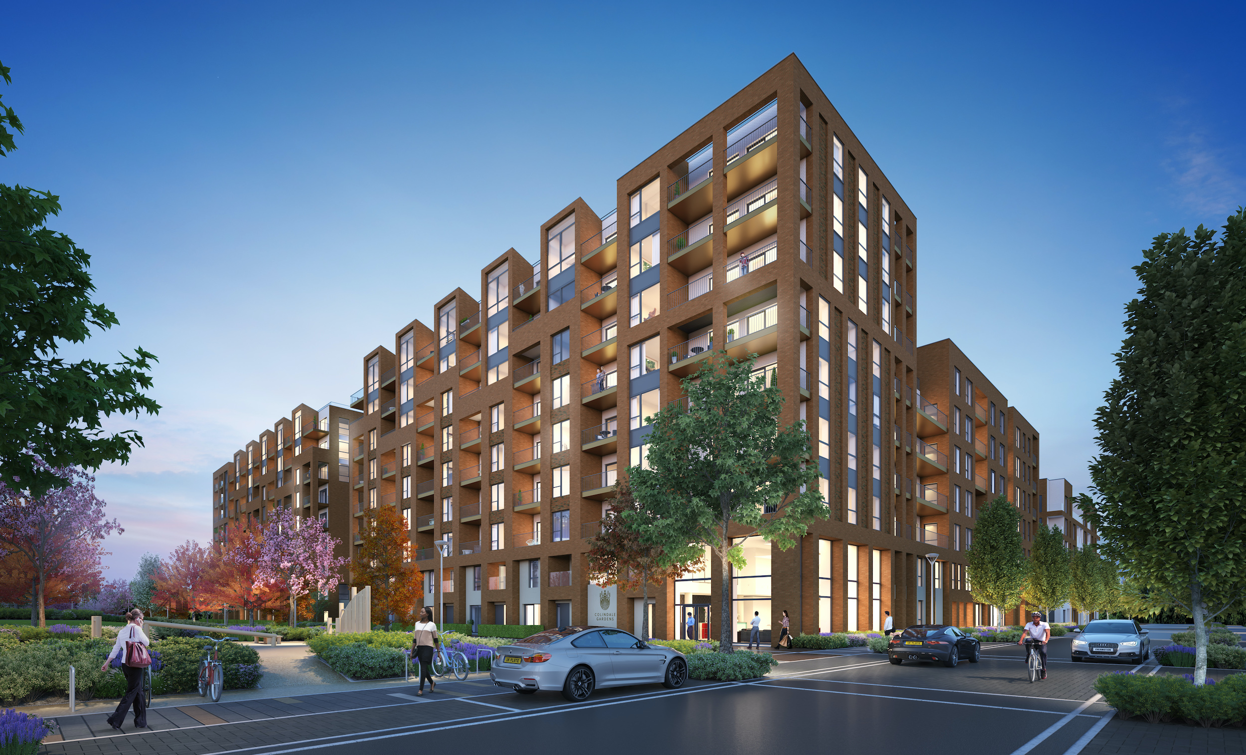
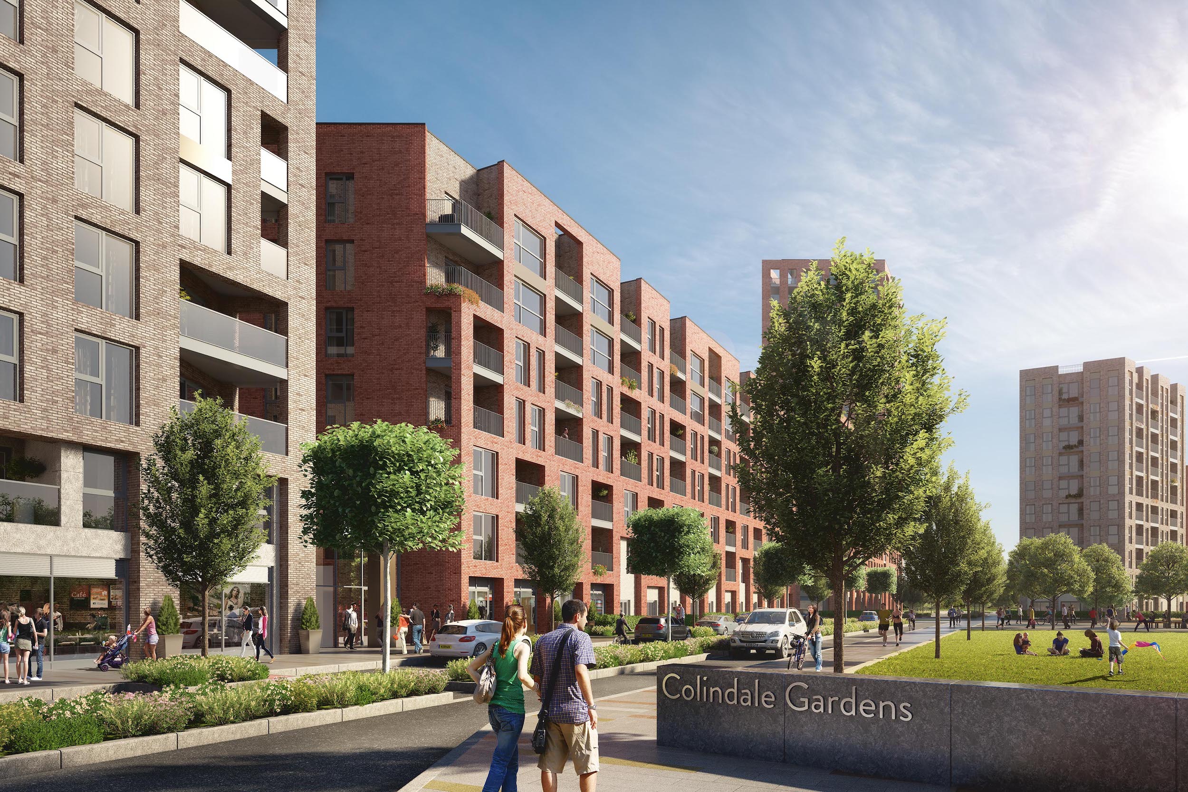
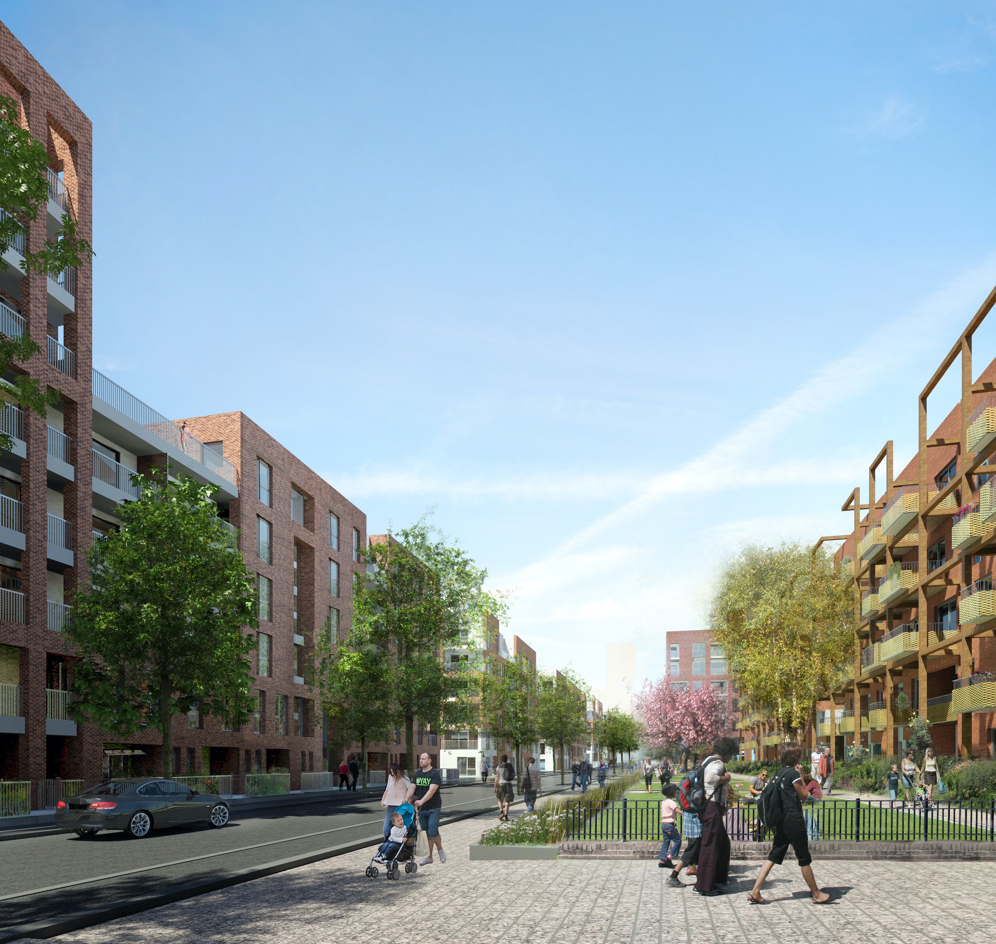
The Design Process
The former Peel Centre site (or Colindale Gardens) lies within the Colindale and Burnt Oak Opportunity Area, as set out in policy 2.13 of the current London Plan. This policy requires development proposals to support strategic policy directions for these areas, optimise residential output, provide necessary infrastructure, promote sustainable transport and support the regeneration of the wider area.
The Barnet Core Strategy was adopted in September 2012 and policy CS3 includes Colindale as one of the main areas for strategic housing growth in the borough.
Barnet's Colindale Area Action Plan (CAAP) which was prepared in Partnership with the GLA, TfL as well as local strategic partners and key land owners in the Colindale area was adopted in March 2010.
The CAAP identifies the Peel Centre within the Aerodrome Road 'Corridor of Change' with the vision for the area to 'be the vibrant heart and gateway to the area and become a sustainable, mixed-use neighbourhood, anchored by a new high quality public transport interchange with pedestrian piazzas on both side of the street. A high quality, urban environment will serve a higher density population '
In 2013, Redrow Homes purchased the Peel Centre from the MOPAC following a competitive bid process through the GLA's London Development Panel. Pre-application discussions with the GLA and TfL took place from November 2013 up to submission.
A hybrid planning application (detailed planning application for phase 1 and outline for phase 2 and 3) for the redevelopment of the former Peel Centre site was submitted in 29 August 2014 and underwent and initial consultation for 4 weeks in September and October 2014 and re-consultation for 4 weeks in May 2015. Following the committee in July 2015, the planning permission was granted in December 2015
 Scheme PDF Download
Scheme PDF Download




