CoHut
Number/street name:
Buddle Road
Address line 2:
City:
Newcastle upon Tyne
Postcode:
NE4 8JU
Architect:
MawsonKerr Architects
Architect contact number:
0191 2301799
Developer:
Cohousing upon Tyne and TOWN.
Planning Authority:
Newcastle City Council
Planning consultant:
TOWN
Planning Reference:
2021/1237/01/DET
Date of Completion:
01/2025
Schedule of Accommodation:
2 x 1 Bed Flat; 2 x 2 Bed Flat; 3 x 1 Bed House; 7 x 2 Bed House; 7 x 3 Bed House; 2 x 4 Bed House; 2 x 2 Bed Duplex; Common House.
Tenure Mix:
100% affordable on a Mutual Home Ownership Scheme Basis
Total number of homes:
Site size (hectares):
1.2 (including woodland to the South)
Net Density (homes per hectare):
52
Size of principal unit (sq m):
83
Smallest Unit (sq m):
50.7
Largest unit (sq m):
124.5
No of parking spaces:
8
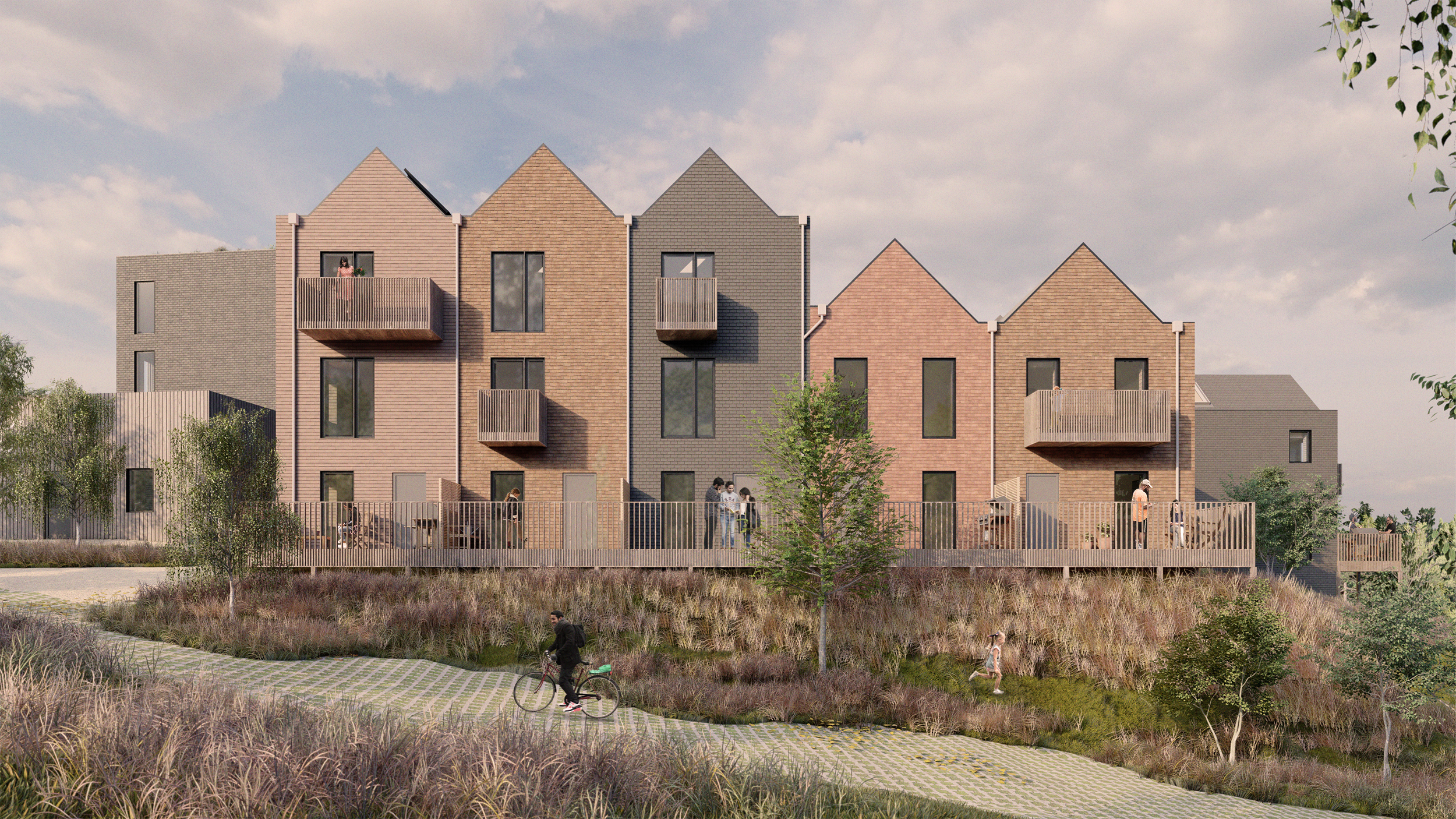
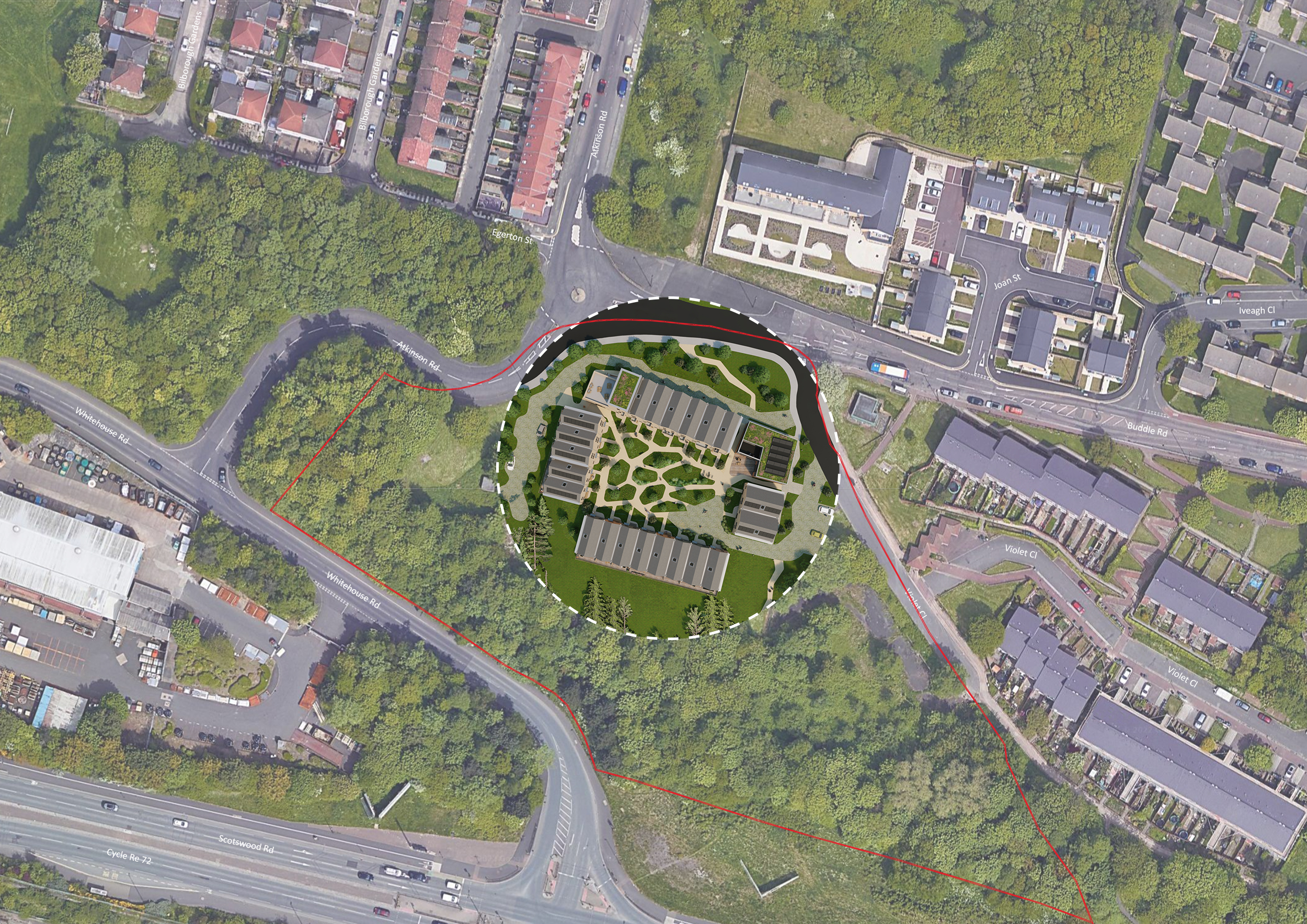
Planning History
Cohousing upon Tyne (COHUT) is an intergenerational cohousing group established in Newcastle in 2015. Having considered a range of potential sites across the city, working closely with the City Council (which owns the land) it selected this site on Buddle Road, Benwell, for its combination of proximity to the city centre and local amenities, good transport links and green surroundings. The site was previously that of South Benwell School, demolished in 1994 creating the existing plateau. A planning application was submitted for the cohousing community in late 2020 and subject to a resolution to grant permission in December 2021.
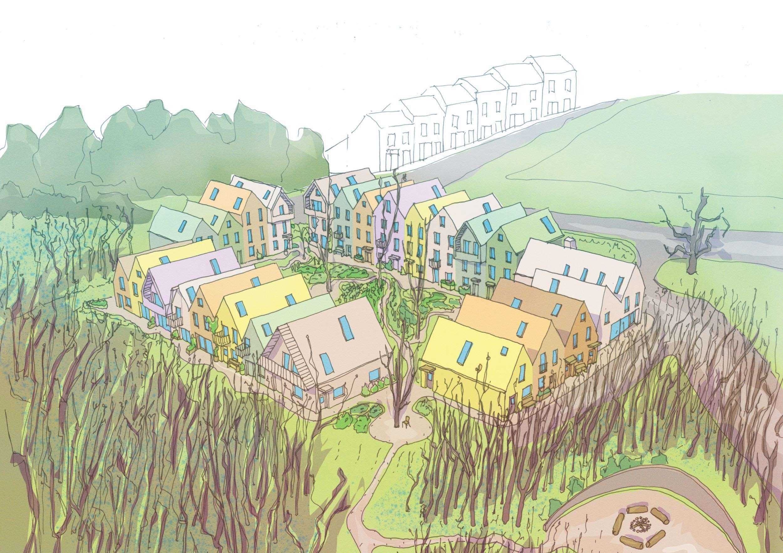
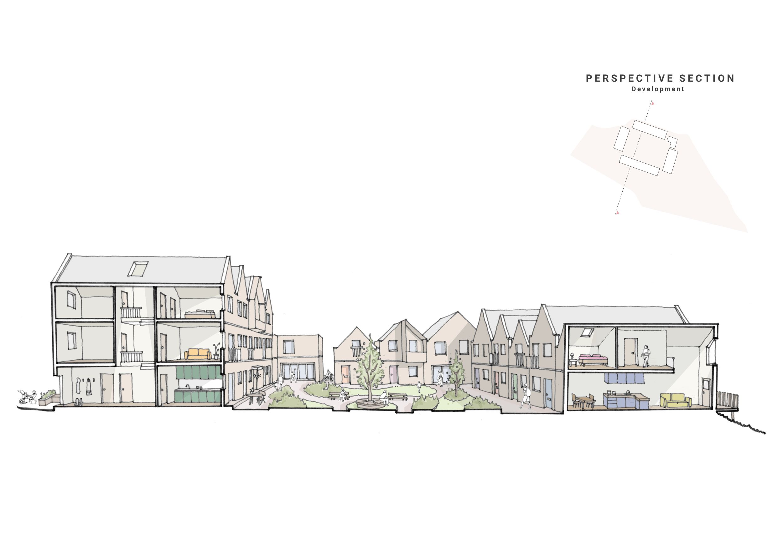
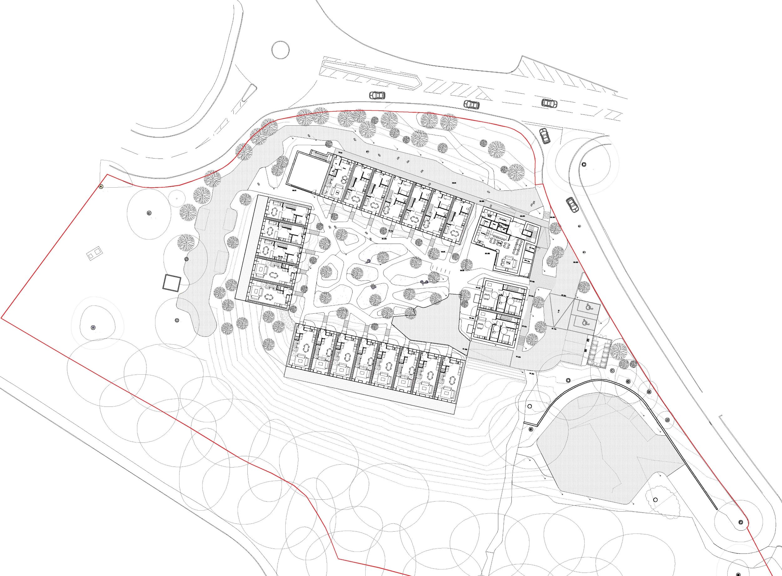
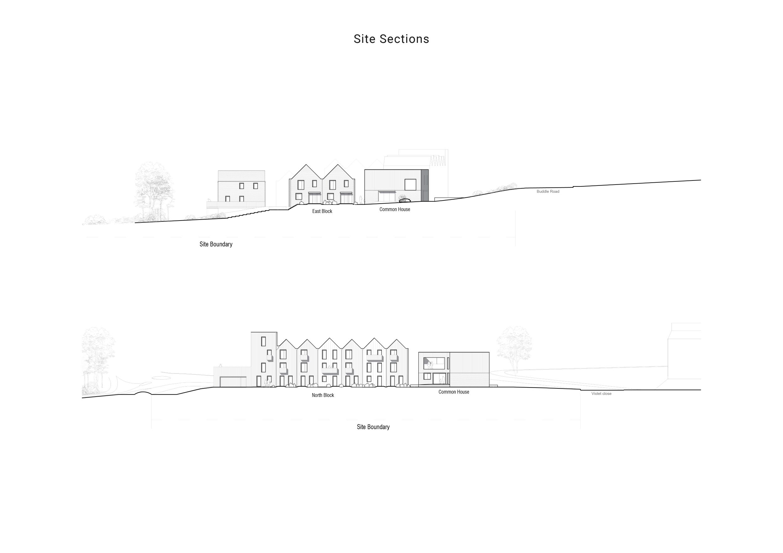
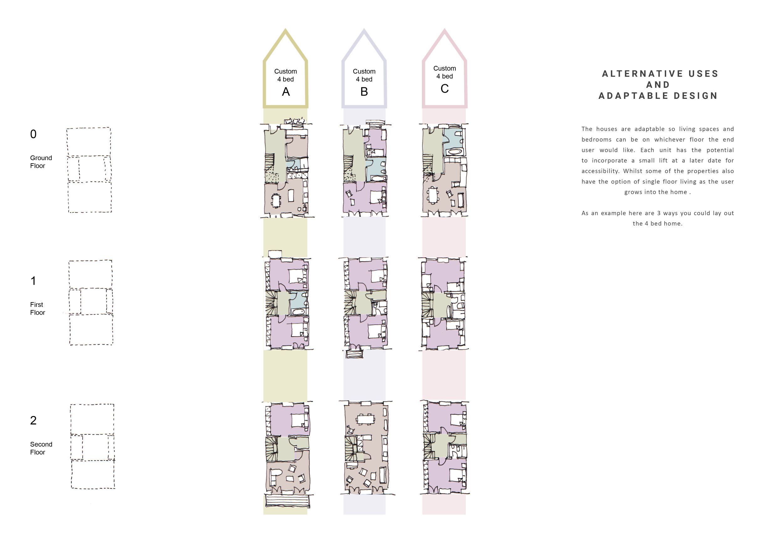
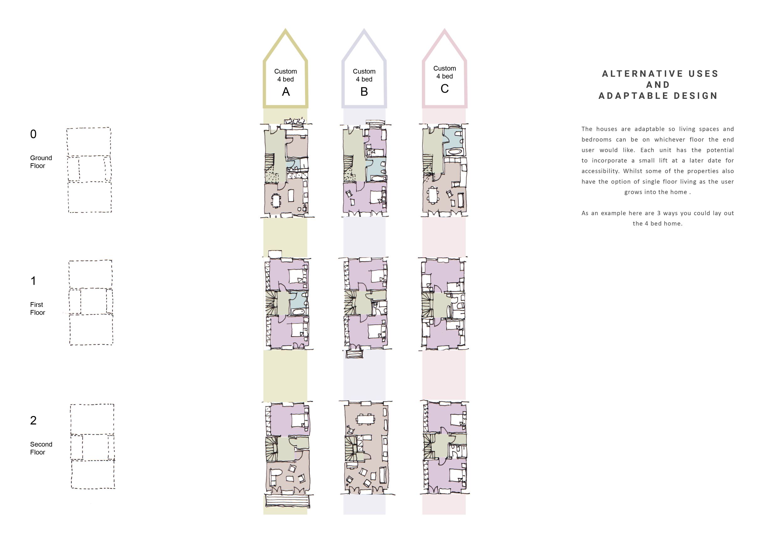
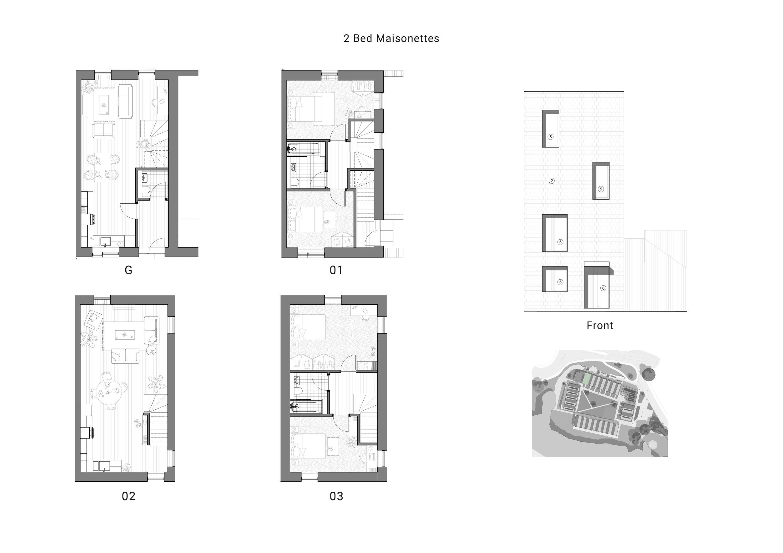
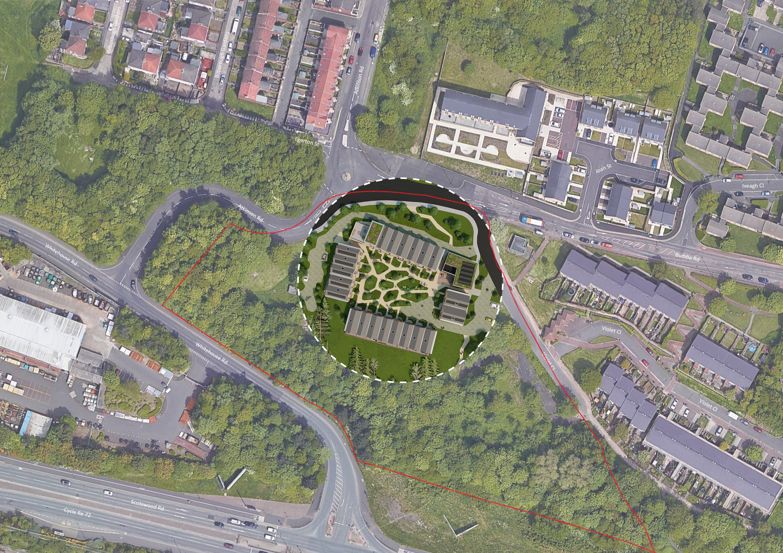
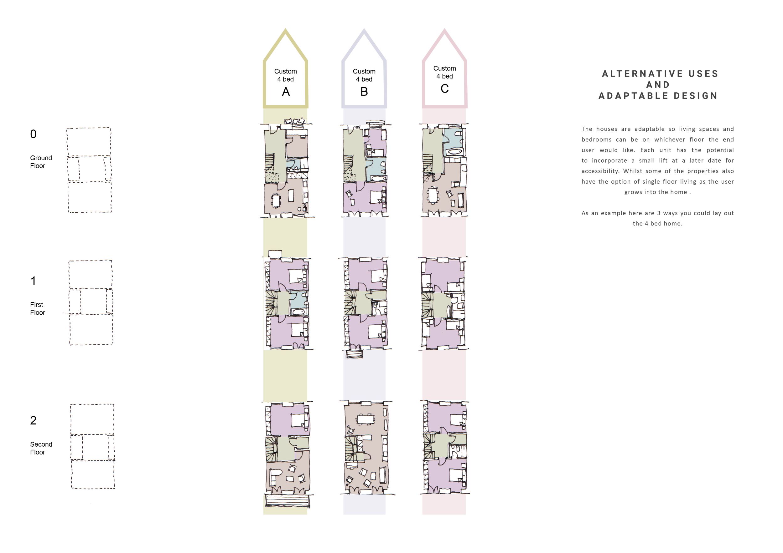
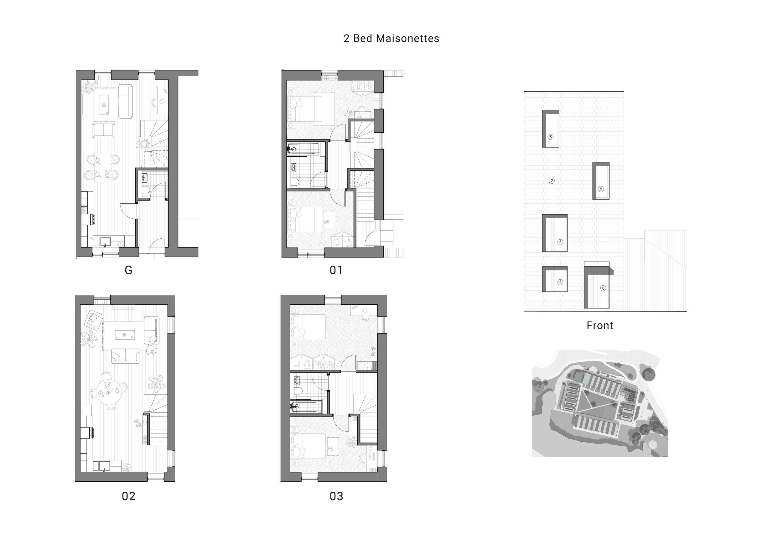
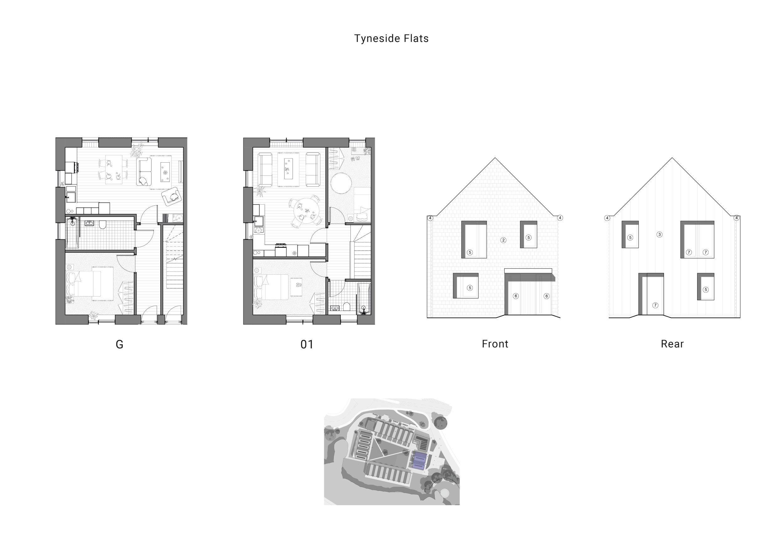
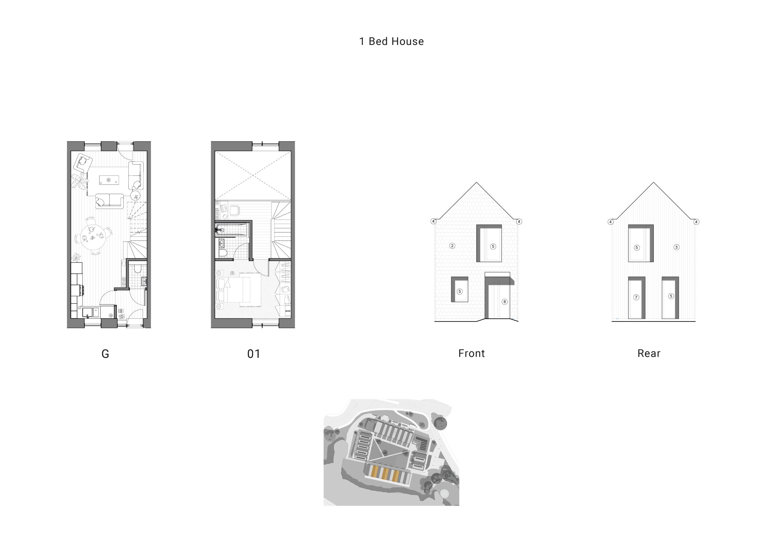
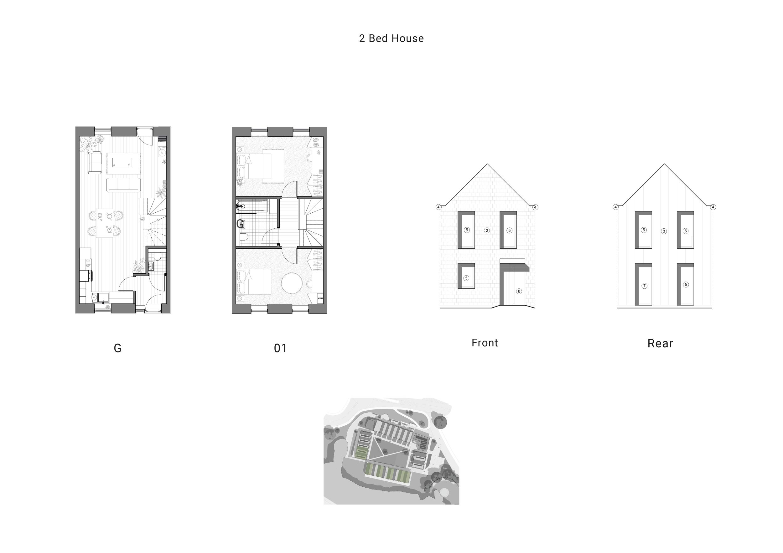
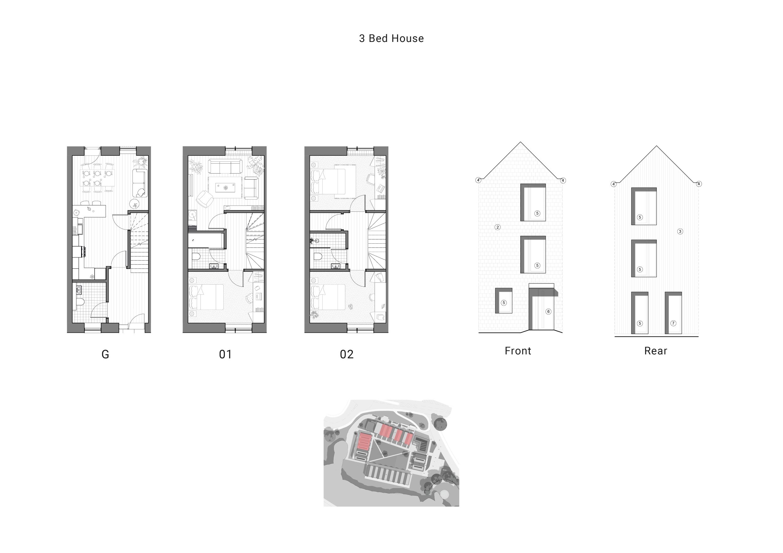
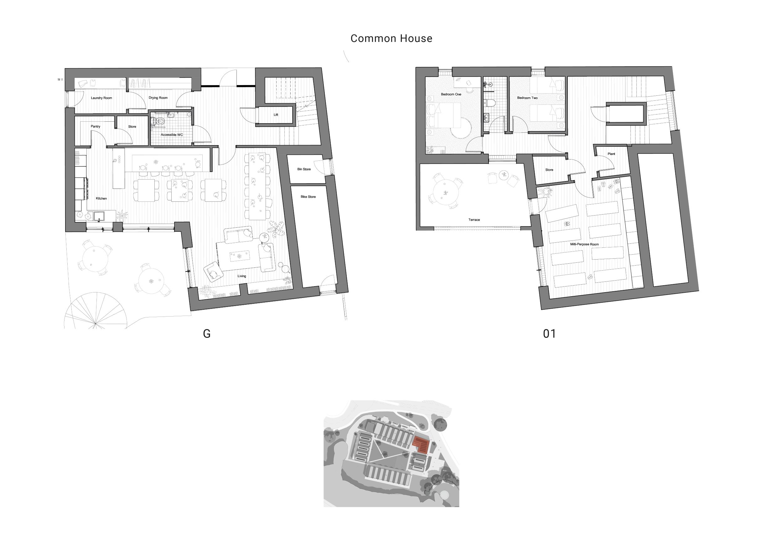
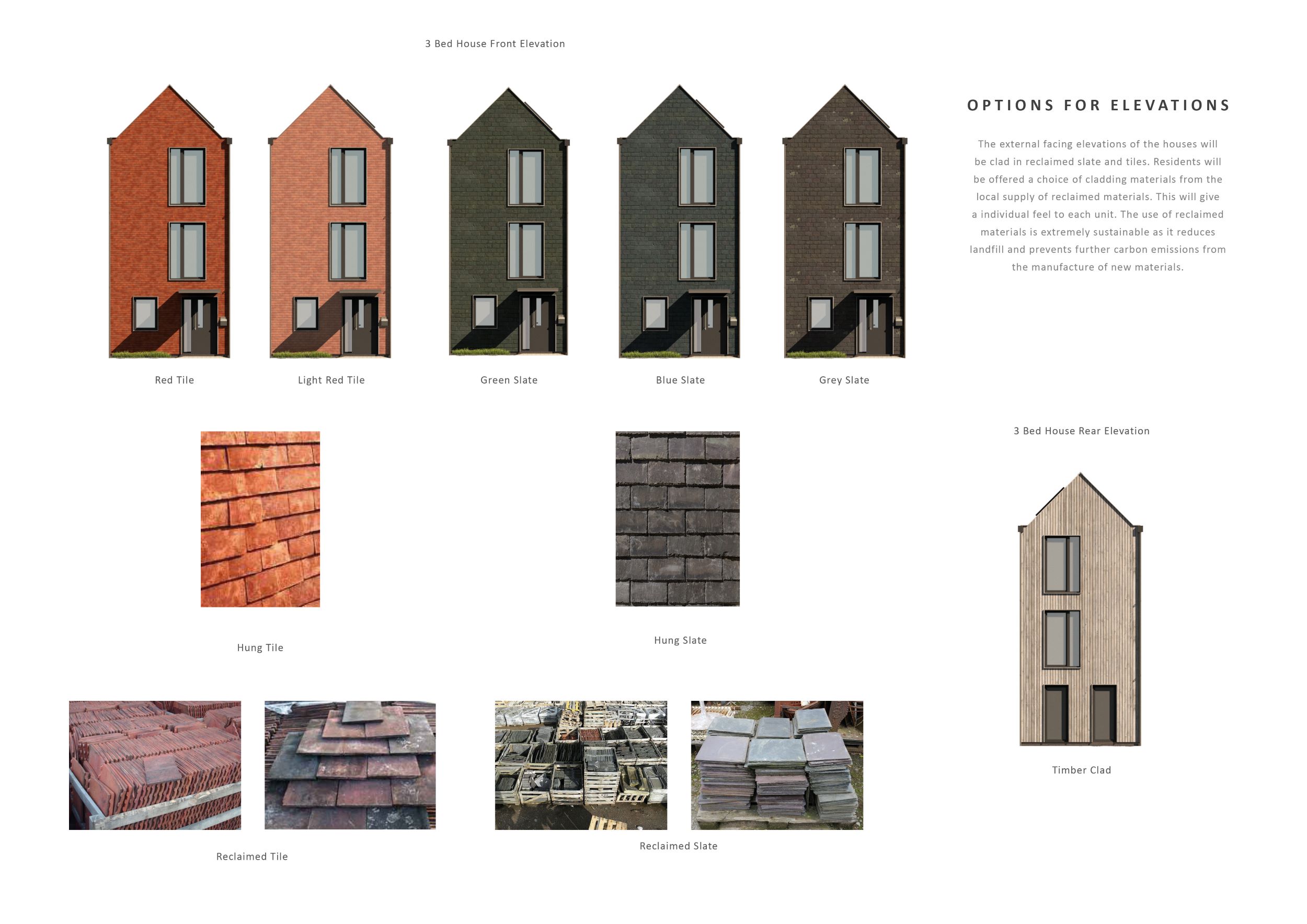
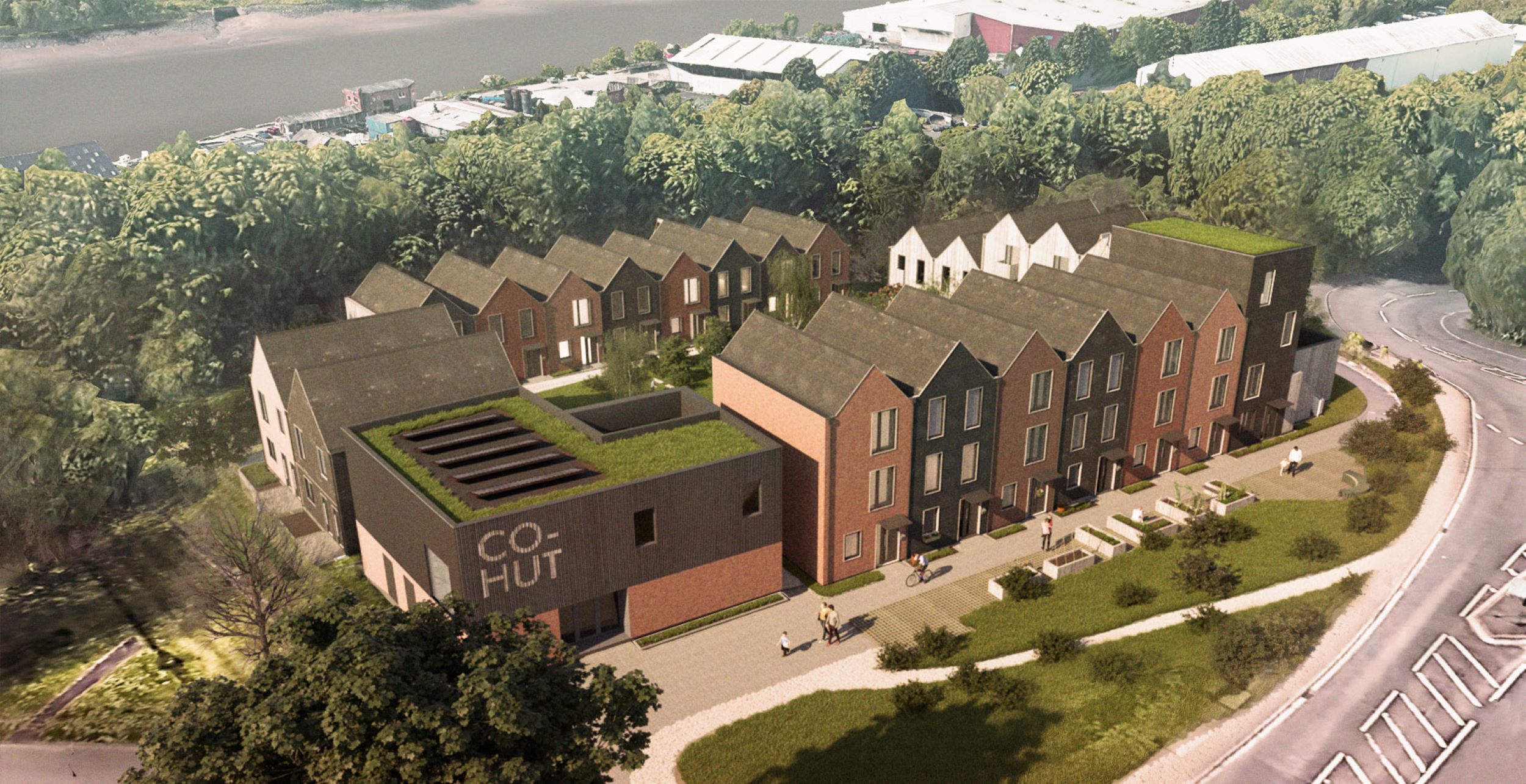
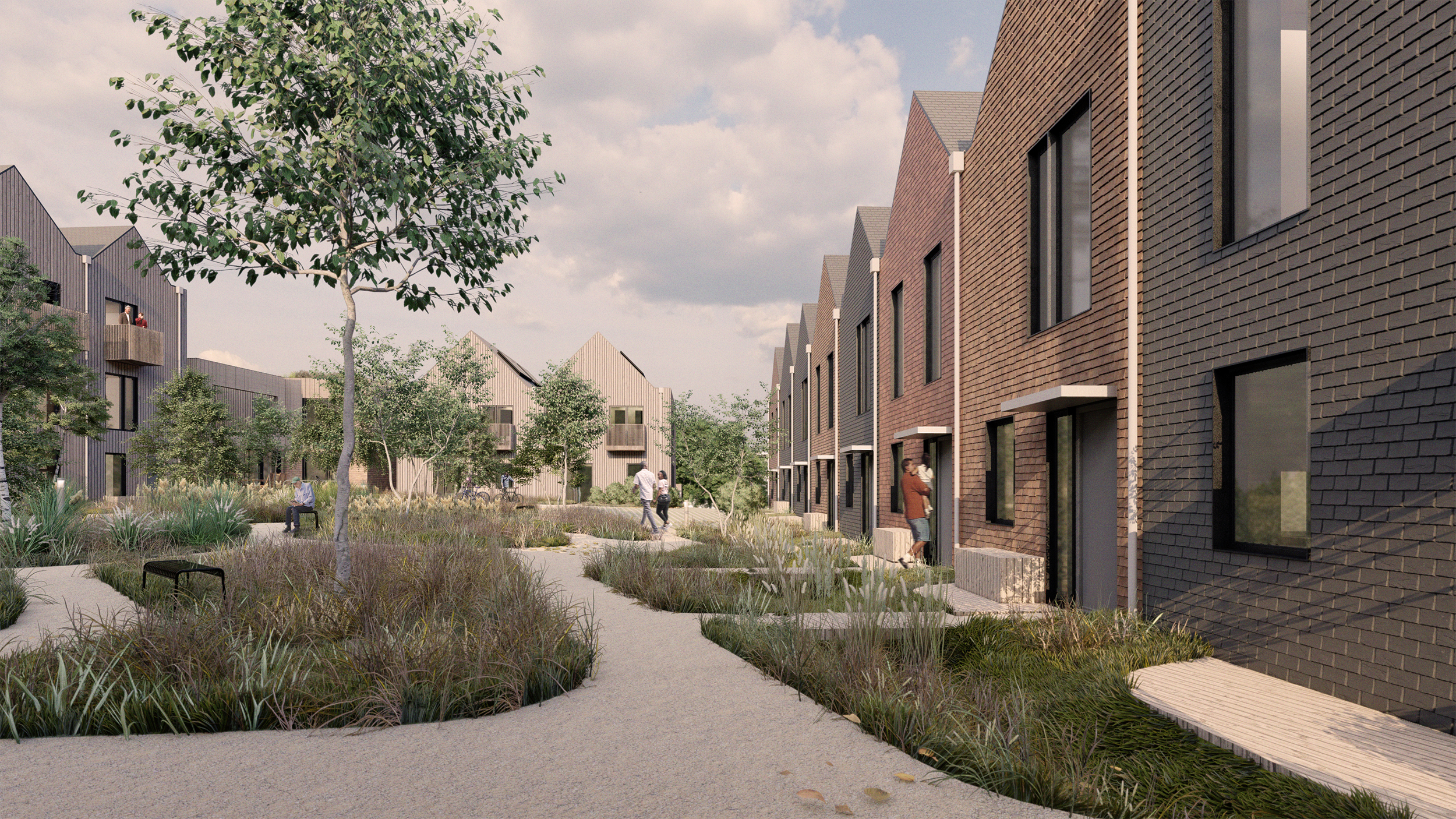
The Design Process
The design takes the form of four terraces arranged around a central garden, with a ‘common house’ at the north-east corner close to the site access from Violet Close. The terraces are set back from the site edges which are formed, to the north and east, by adopted highways at different levels from the site and, to the south, by the edge of the Tyne gorge escarpment characterised by a significant drop in levels towards Scotswood Road. The layout thus creates a protected edge from noise and wind, with living spaces able to connect to the landscape and a sheltered central garden. Parking is located on the east edge of the site, and cars will be shared within the group. A large amount of secure cycle storage is provided.
Plots have been designed to be broadly interchangeable based on a standard plan module. The adopted mix includes one, two, three and four-bed houses and one and two-bed flats and duplexes all of which adopt the ‘Tyneside’ model of private front doors, so there is no residential circulation space. The smaller, lower houses are on the South terrace, encouraging sunlight to the garden. The landscape design creates a framework to allow the cohousing group to complete planting and furnishing itself. The common house acts as the arrival point into the community and contains a kitchen, flexible dining/gathering space, meeting room and laundry.
Architecturally, the language is of vertical proportions and generous solid-void ratios, with gabled roof that produce a sawtooth effect, adapting the form that characterised this part of Newcastle before it was, largely, cleared. Hung tiles and slates will clad street-facing elevations, providing variety in colour and tone as well as robustness, while south-facing elevations will be timber-clad, providing a softer, natural backdrop to the garden.
Key Features
Intergenerational,
Mutual Home Ownership Scheme
co-operative cohousing in the west end of Newcastle
Passivhaus
Low Embodied Carbon
 Scheme PDF Download
Scheme PDF Download



















