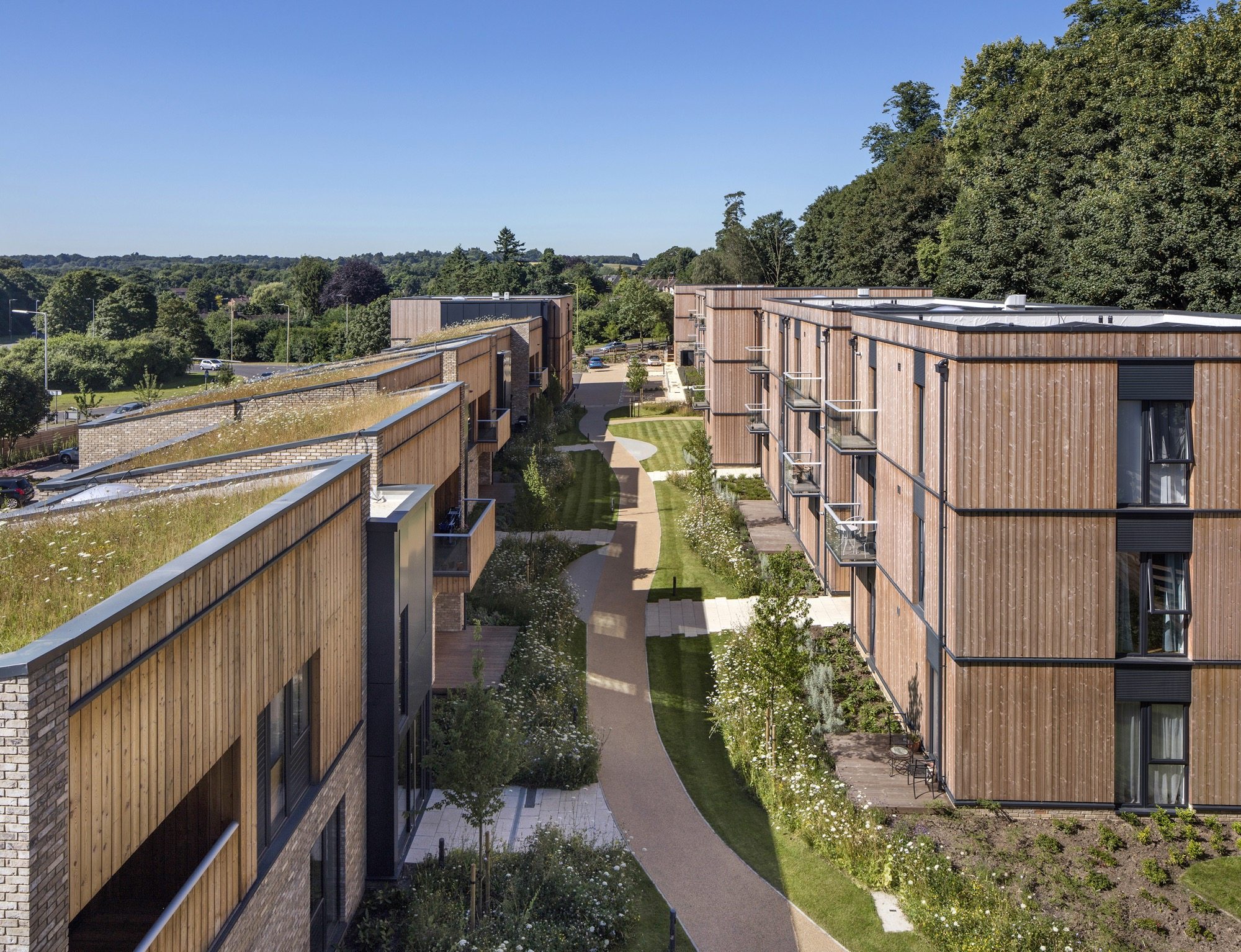Clock House Gardens
Number/street name:
6 Church Street
Address line 2:
City:
Welwyn
Postcode:
AL6 9FQ
Architect:
Stockwool
Architect contact number:
Developer:
Developing London.
Planning Authority:
Welwyn Hatfield Borough Council
Planning Reference:
N6/2013/0821/MA
Date of Completion:
07/2025
Schedule of Accommodation:
23 x 1 bed apartments, 26 x 2 bed apartments, 6 x 3 bed apartments
Tenure Mix:
8% shared ownership, 92% market sale
Total number of homes:
Site size (hectares):
0.80
Net Density (homes per hectare):
173
Size of principal unit (sq m):
65
Smallest Unit (sq m):
50
Largest unit (sq m):
87
No of parking spaces:
74


The Design Process
We worked very closely with planning officers at Welwyn Hatfield Borough Council over a 16-month period and secured a planning approval in 2015 for a high-quality sustainable residential scheme which would transform perceptions of this previously derelict but important gateway site into Welwyn Town Centre.
 Scheme PDF Download
Scheme PDF Download
