Mountfield Park
Number/street name:
Nackington Road
Address line 2:
City:
Canterbury
Postcode:
CT4 7AY
Architect:
Proctor and Matthews Architects
Architect contact number:
Developer:
Corinthian Land.
Planning Authority:
Canterbury City Council
Planning Reference:
CA//16/00600
Date of Completion:
07/2025
Schedule of Accommodation:
11 x 1 bed apartments, 49 x 2 bed apartments, 5 x 3 bed apartments, 7 x 2 bed houses, 25 x 3 bed houses, 23 x 4 bed houses, 11 x 5 bed houses
Tenure Mix:
100% Market sale
Total number of homes:
Site size (hectares):
5.00
Net Density (homes per hectare):
230
Size of principal unit (sq m):
146
Smallest Unit (sq m):
49
Largest unit (sq m):
228
No of parking spaces:
250
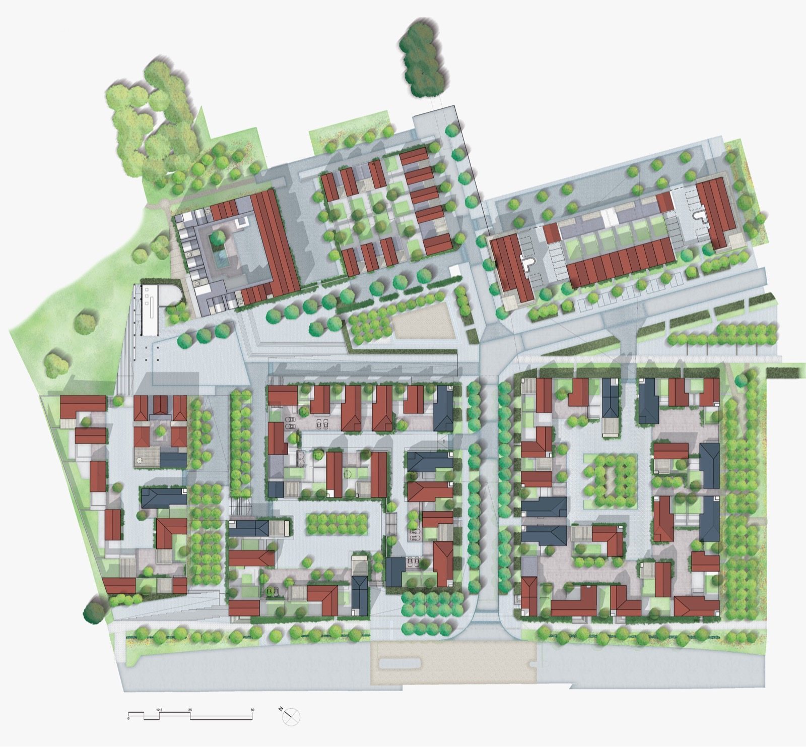
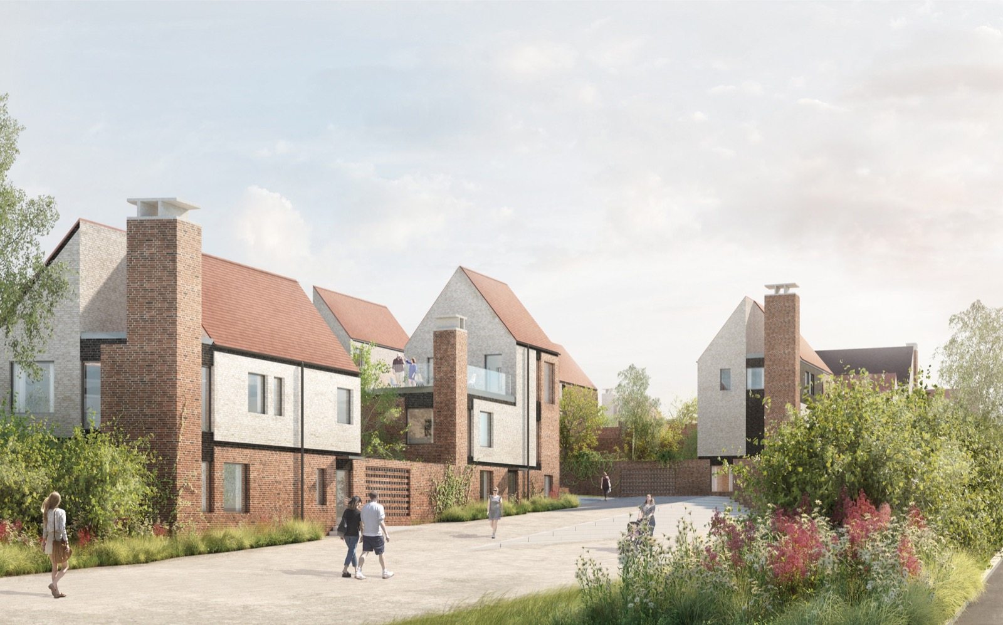
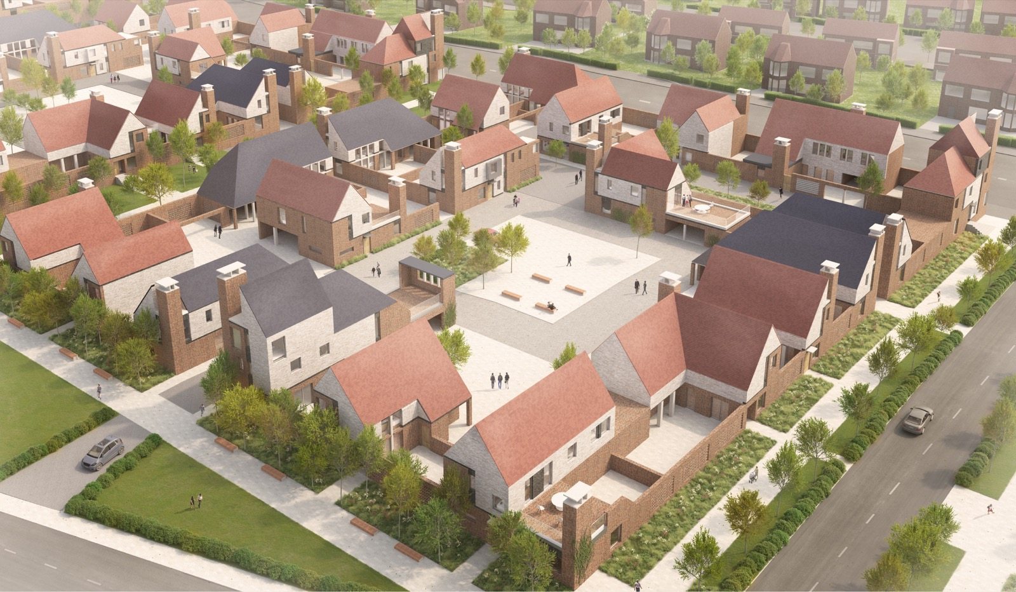
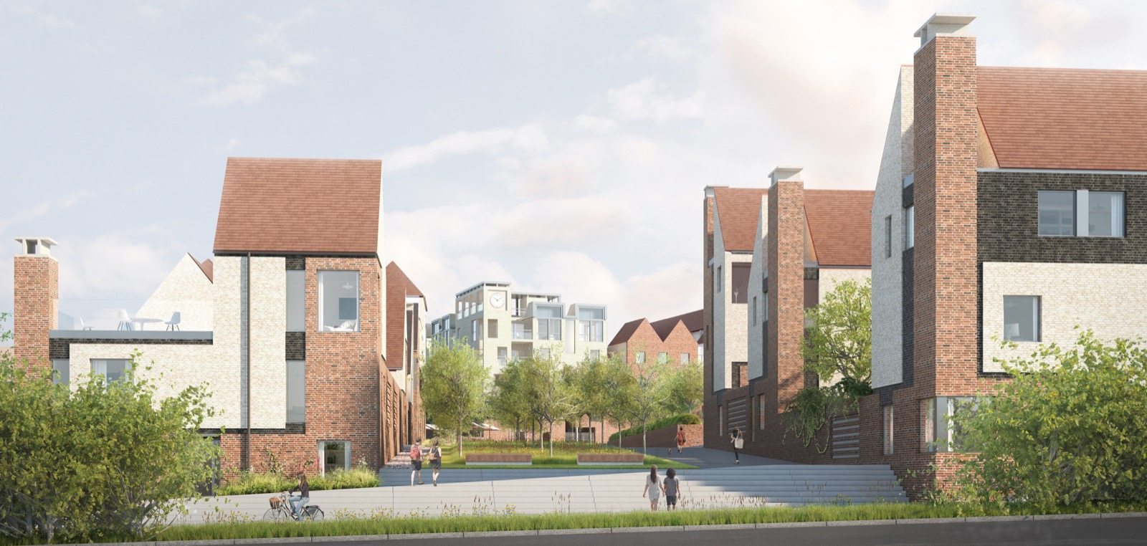
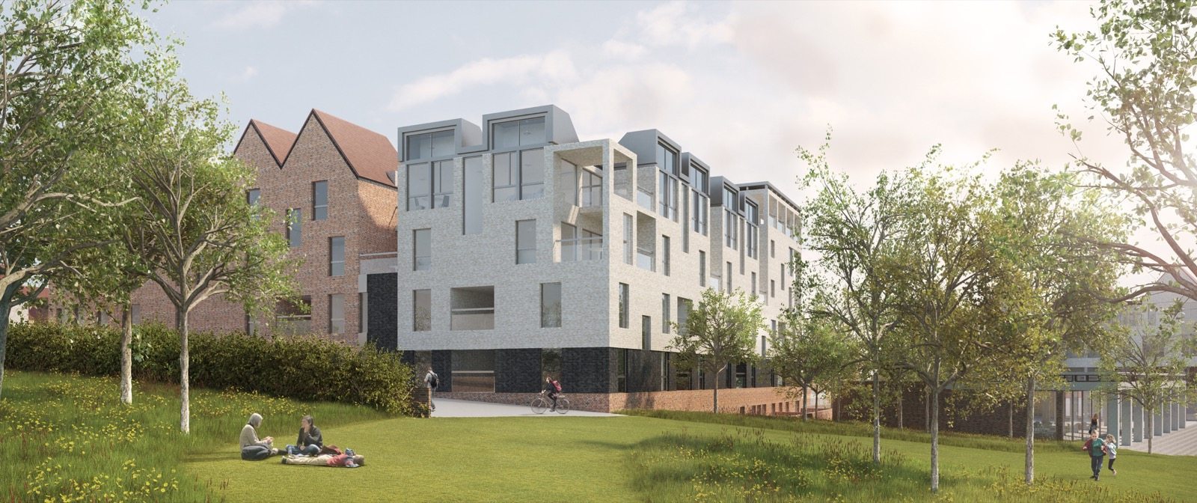
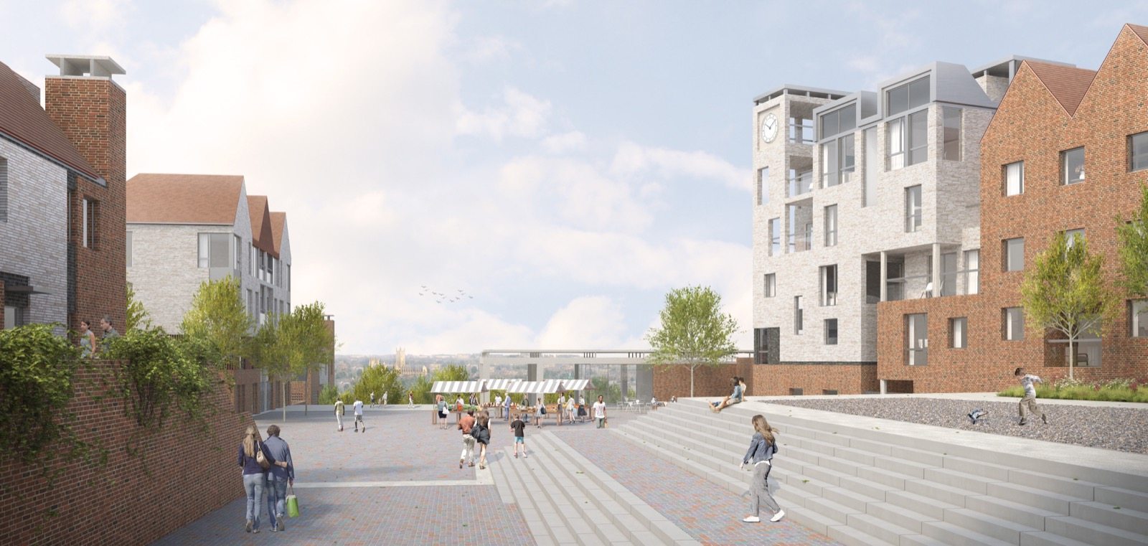
The Design Process
Application validated: 4 March 2016
Planning consent granted: 12 December 2016
 Scheme PDF Download
Scheme PDF Download





