Climate Innovation District Phase 2
Number/street name:
Clarence Road
Address line 2:
City:
Leeds
Postcode:
LS10 1ND
Architect:
Ollier Smurthwaite Architects
Architect contact number:
Developer:
CITU Group LLP.
Planning Authority:
Leeds City Council
Planning Reference:
16/02420/FU
Date of Completion:
09/2025
Schedule of Accommodation:
49 x 1-4 bed apartments, 32 x 1 bed houses, 56 x 2 bed houses, 48 x 3 bed houses, 19 x 4 bed houses
Tenure Mix:
5% Affordable rent, 95% Market sale
Total number of homes:
Site size (hectares):
1.60
Net Density (homes per hectare):
128
Size of principal unit (sq m):
74
Smallest Unit (sq m):
56
Largest unit (sq m):
153
No of parking spaces:
122
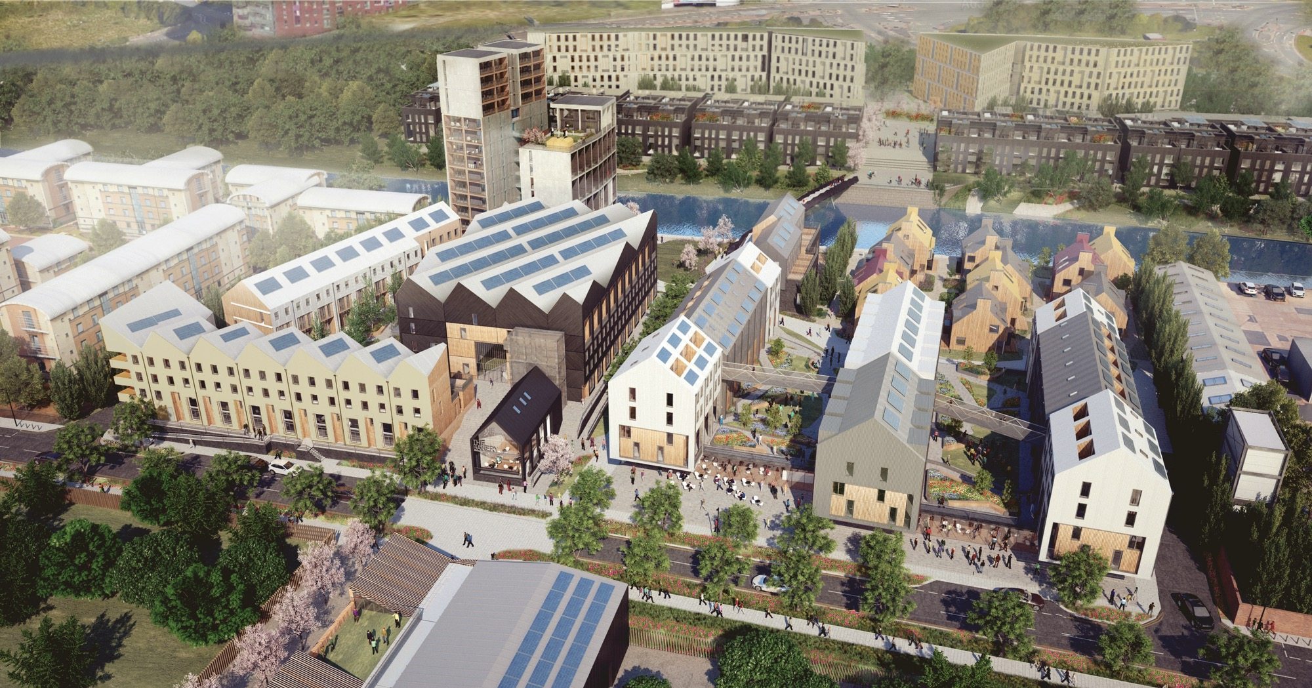
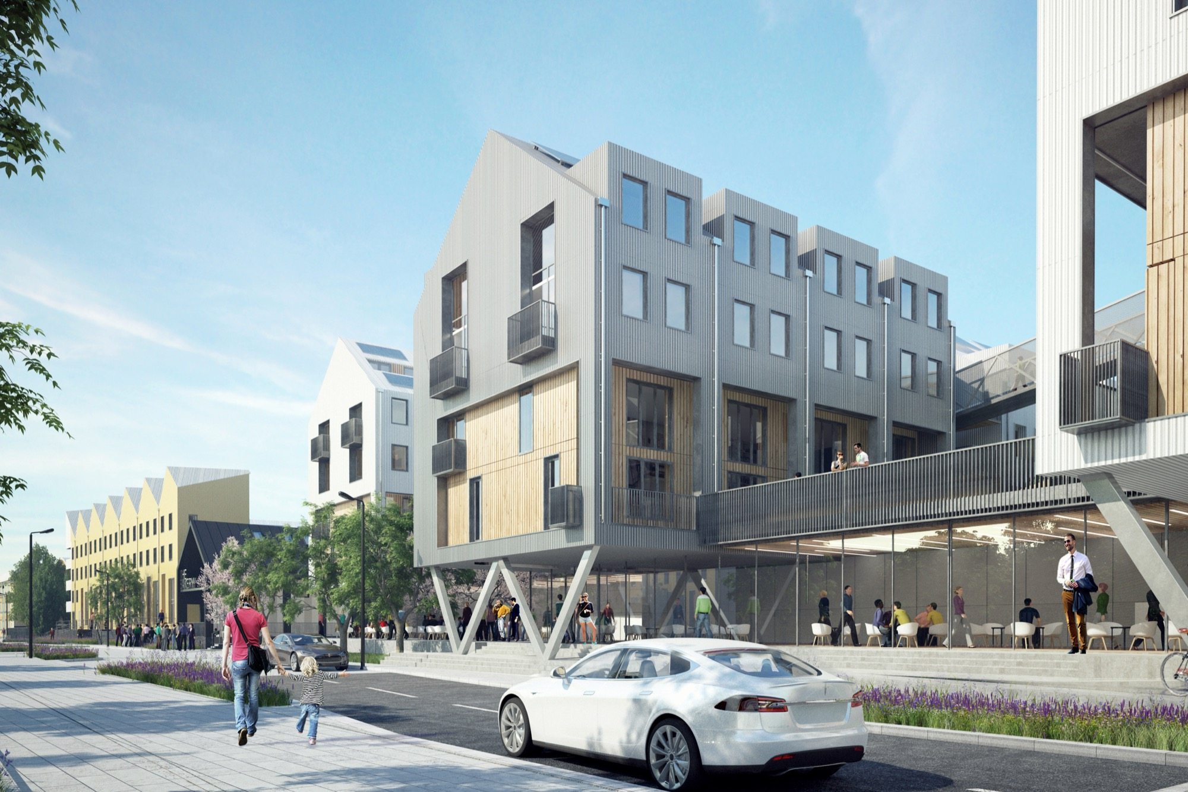
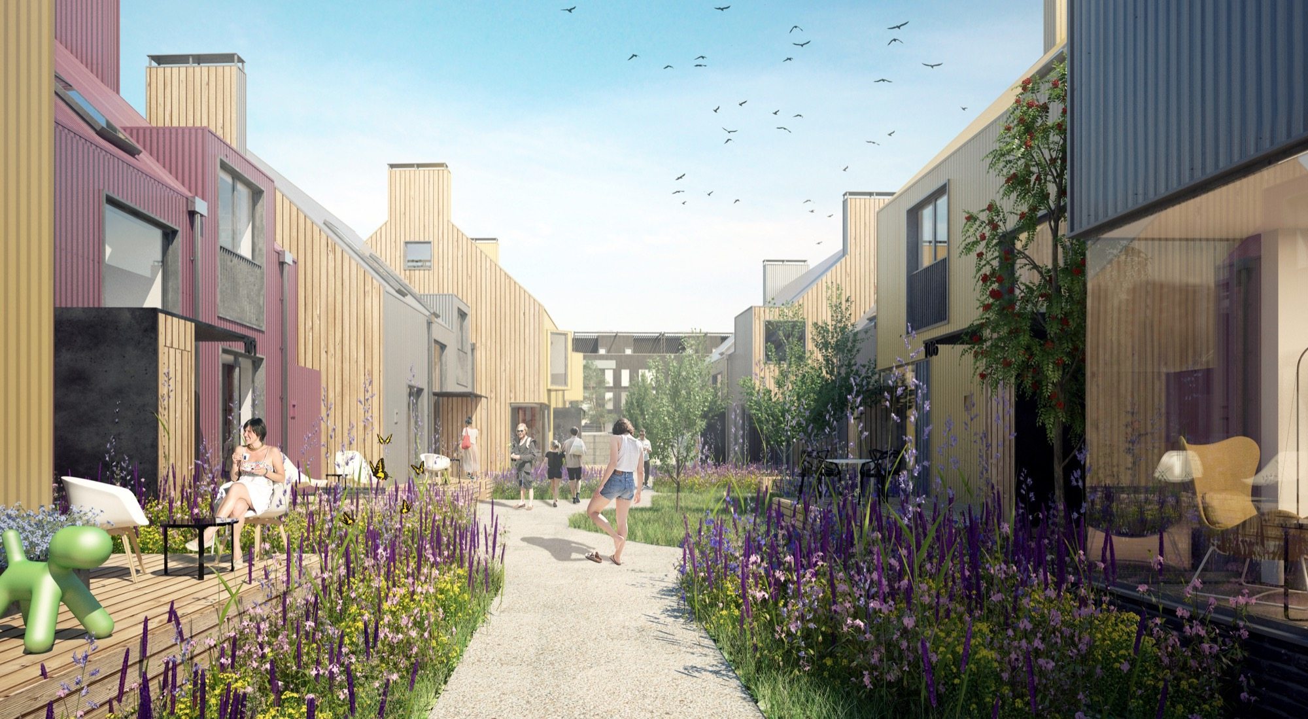
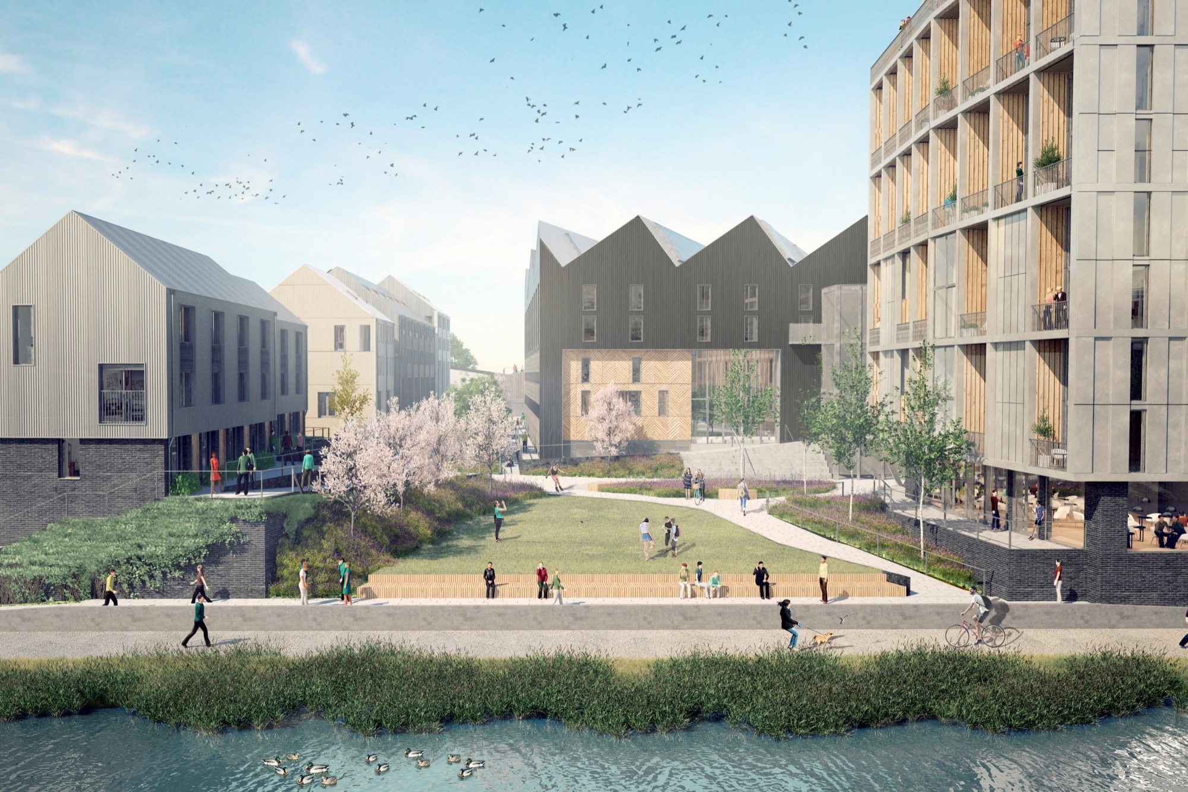

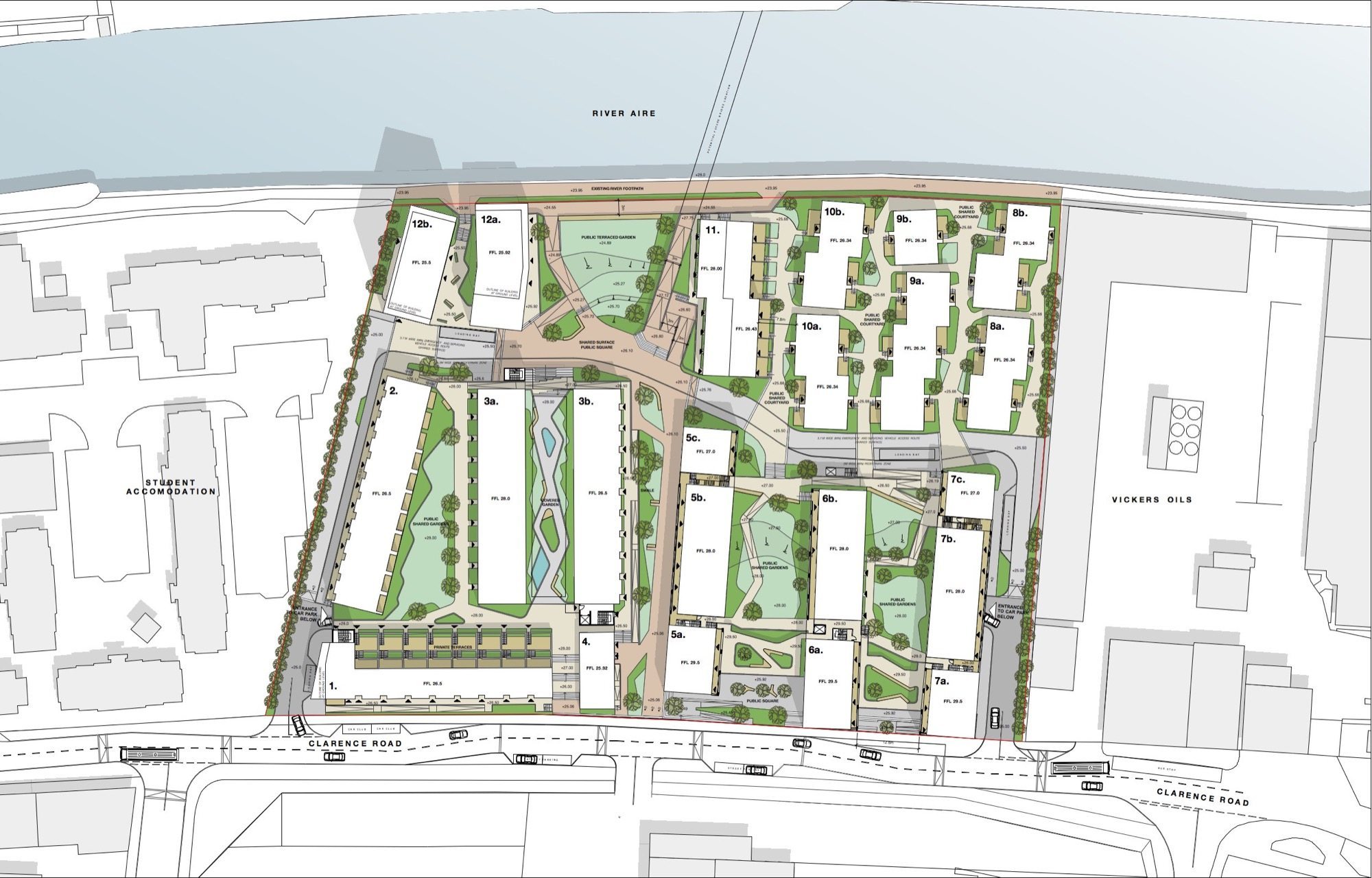
The Design Process
Throughout the design process close consultation was undertaken with both the planning department the planning committee to ensure that the proposals sat within the wider aspirations of the City’s town planning team. This included pre-application meetings with the council officers and a pre-application presentation to the planning committee ensuring that it was possible to consider all concerns prior to finalising the proposals. The application was submitted 22nd April 2016 and approval was granted unanimously at planning committee on 6th October 2016.
 Scheme PDF Download
Scheme PDF Download





