Clement Close
Number/street name:
Clement Close
Address line 2:
Willesden
City:
London
Postcode:
NW6 7AL
Architect:
Fraser Brown MacKenna Architects
Architect contact number:
02072510543
Developer:
London Borough of Brent.
Planning Authority:
London Borough of Brent
Planning consultant:
Maddox Associates
Planning Reference:
23/0024
Date of Completion:
08/2026
Schedule of Accommodation:
21 units comprising of 01x 1B2P apartment; 4 x 1B2P courtyard houses; 1x 2B3P apartment; 1x 2B3P duplex; 5 x 2B4P apartments; 2x 2B4P duplexes; 2 x 3B5P apartments; 1x 3B5P duplex; 4x 3B6P houses
Tenure Mix:
100% affordable
Total number of homes:
21
Site size (hectares):
1.95
Net Density (homes per hectare):
56
Size of principal unit (sq m):
75
Smallest Unit (sq m):
50
Largest unit (sq m):
112
No of parking spaces:
car free
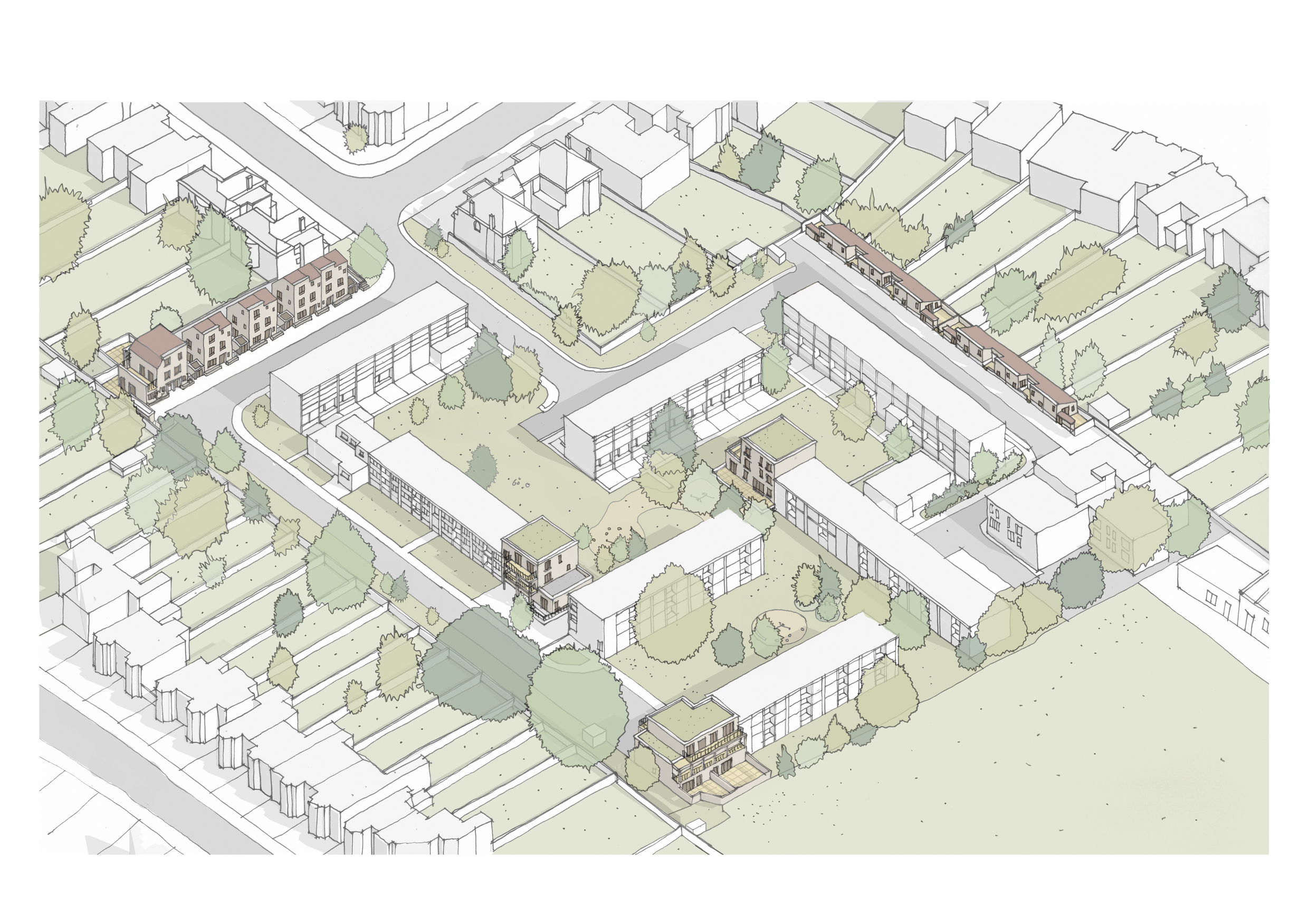
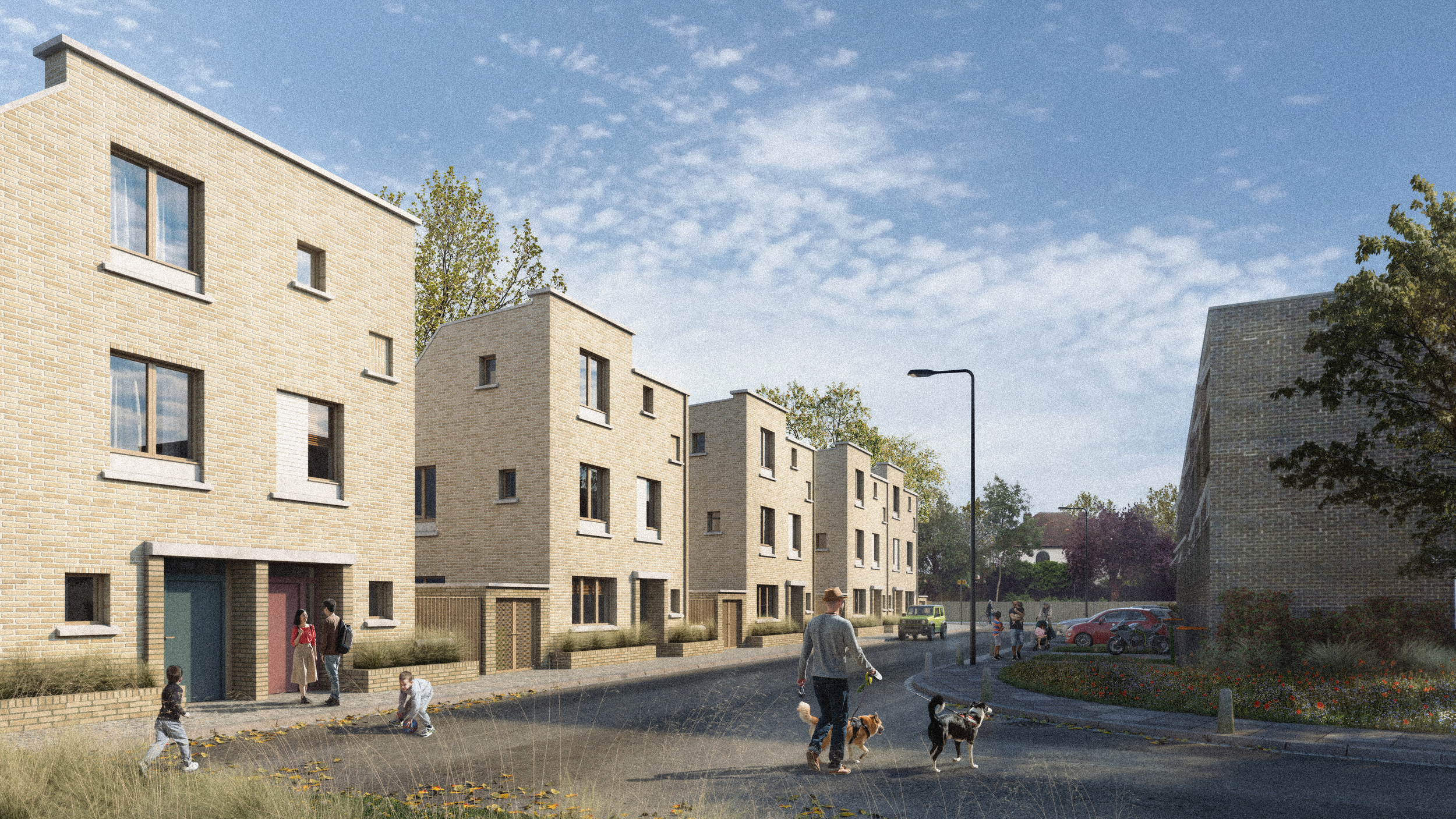
Planning History
FBM Architects was appointed by the London Borough of Brent to develop proposals for 15 sites across the borough as part of the New Council Homes Programme. The Clement Close estate comprises a mix of two and three storey flatted blocks, bungalows, and maisonettes designed in the 1950s with a modernist architectural style. In 2016 permission was granted for the demolition of an existing two-storey building and construction of a part two & part three storey building providing 12 x one bed affordable supported housing units. No other significant applications within the estate have been submitted since.
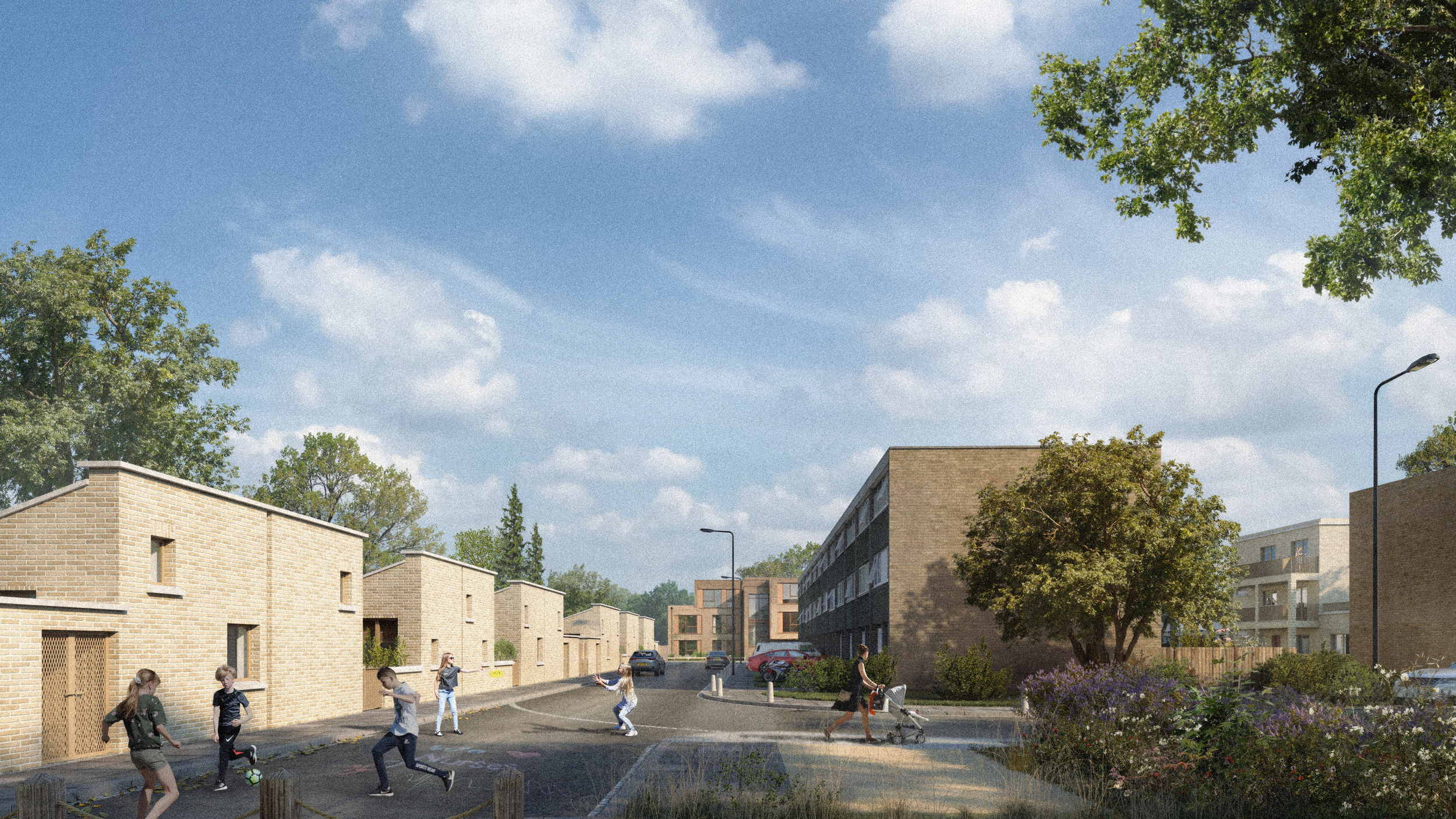
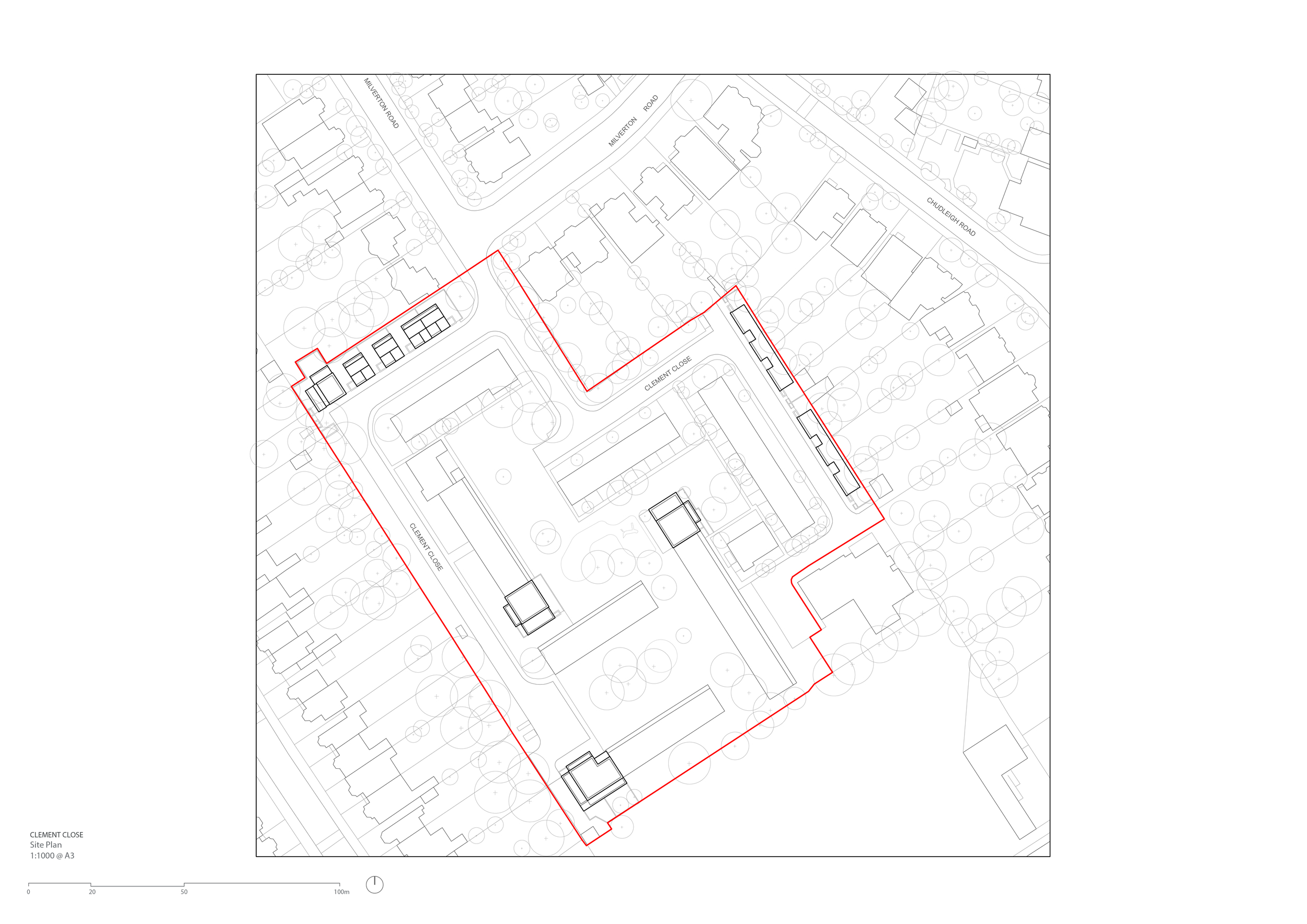
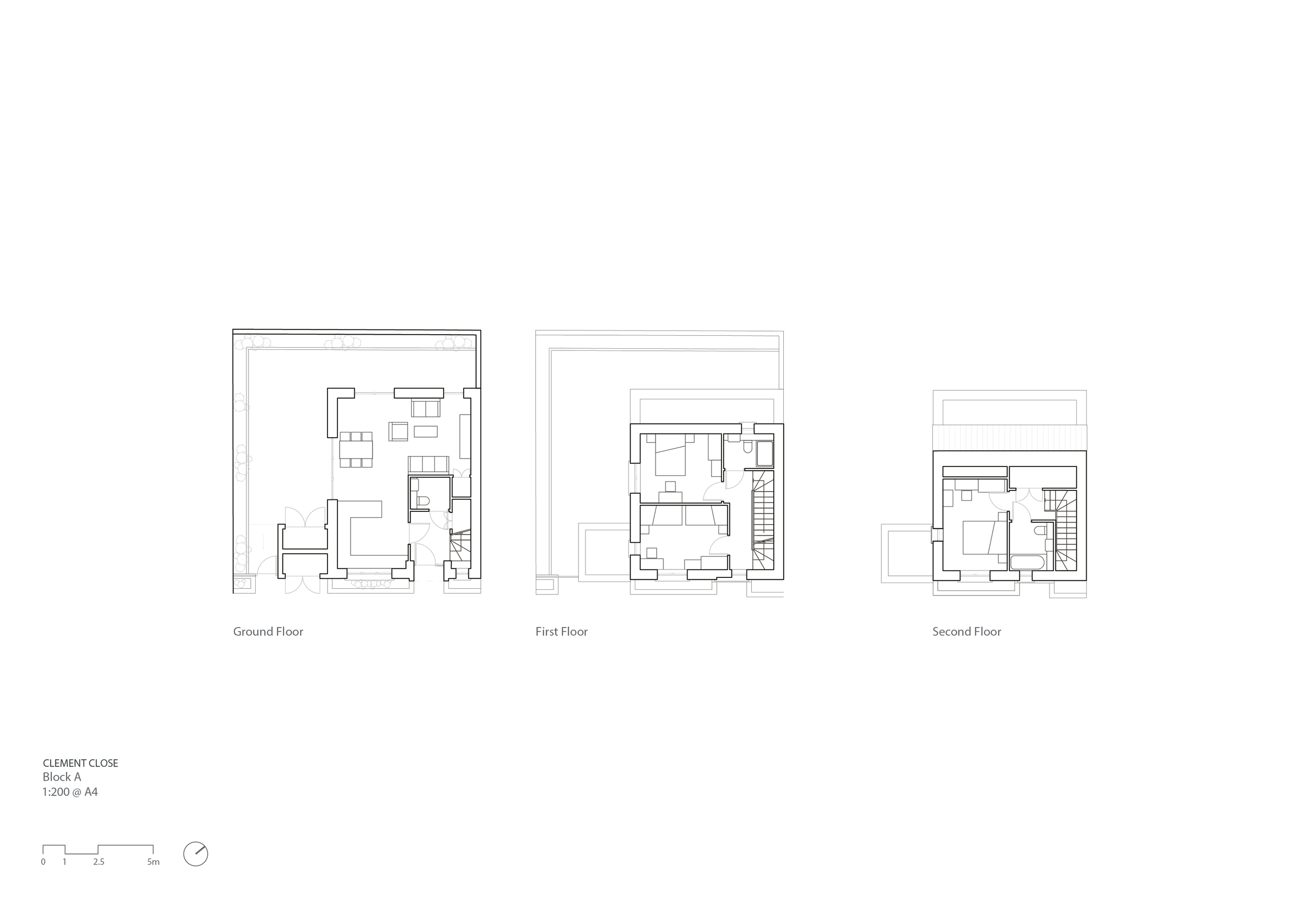
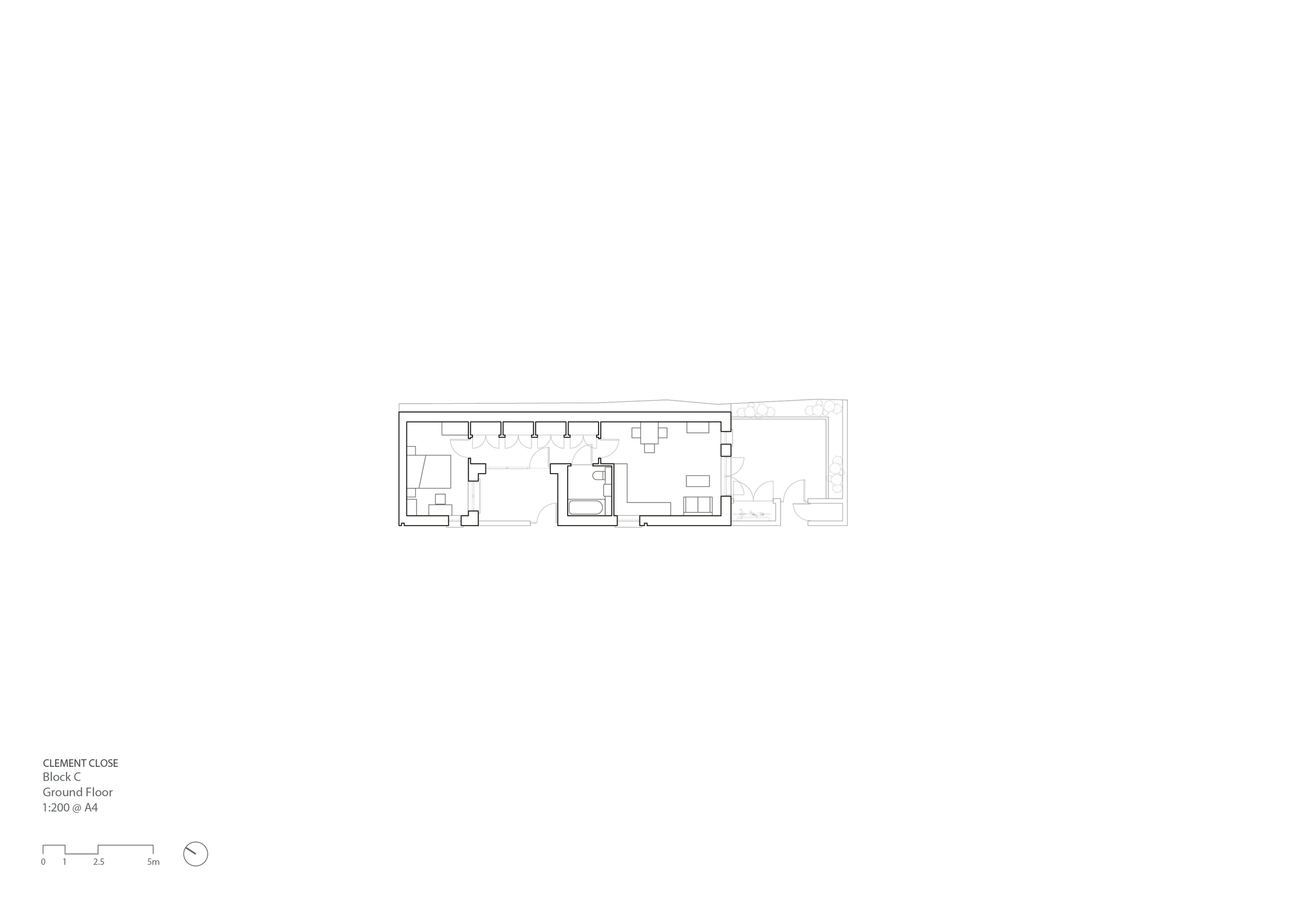
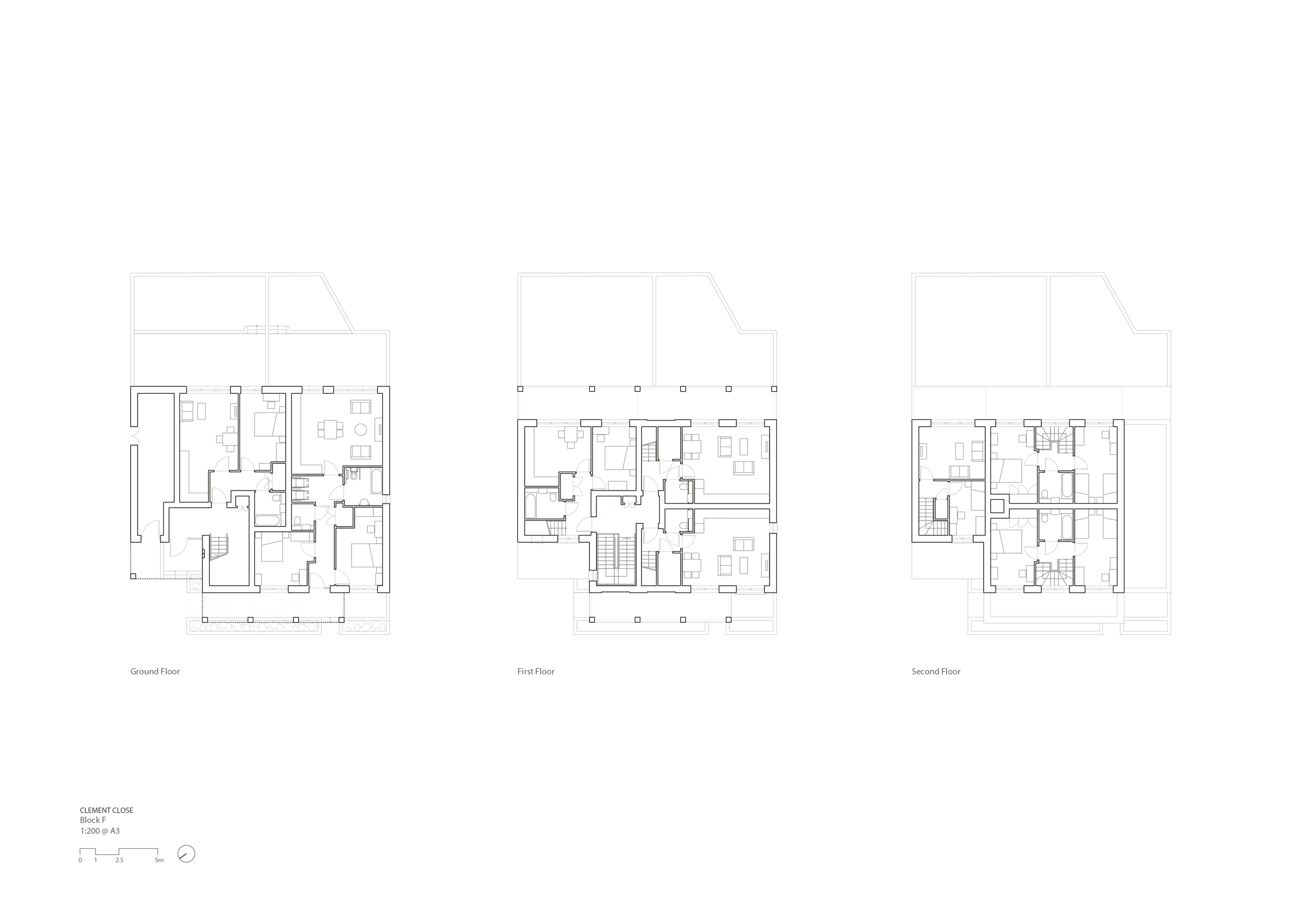
The Design Process
Clement Close, part of the London Borough of Brent's New Homes Programme, will deliver 21 dwellings within an existing estate in the Willesden area of Brent.
The development comprises two- and three-storey buildings set out over five blocks: two terraces are proposed to the north-eastern and north-western boundaries of the estate, and three medium density/low height blocks of apartments are located along the perimeter of the site and between existing buildings.
The arrangement of the buildings within the estate has been carefully considered to improve connectivity, overlooking and security of public spaces, and to organise car parking across the site. Most importantly, the proposal retains all but one of the existing homes on the estate, allowing residents and their established community to stay in place during the construction and landscape improvement works.
The scheme has been designed to minimise overlooking of neighbouring properties as well as impact on amenity. Some of the design solutions implemented to achieve this include courtyard houses, sloping roofs with minimal or no fenestration, set-backs and/or alignment of proposed block with existing buildings.
Each proposed unit benefits from private amenity space in the form of a patio garden, balcony or terrace. Furthermore, qualitative enhancements to the estate’s central garden are proposed, with a scheme that balances ecology, amenity and aesthetics through a combination of evergreens ground cover, deciduous shrubs, and herbaceous perennials. Attention is given to plants that attract pollinating insects and can provide habitats for invertebrates.
Externally, the scheme has been designed to complement the modernist style of the existing blocks whilst reflecting a contemporary use of materials and proportions. A simple palette of materials and building elements will be used across the site, with neutral aluminium window details, light acid fair-faced concrete sills, engineered hardwood front doors and PPC standing seam roofs.
Key Features
The scheme has been predominantly designed from an urban standpoint:
- By placing most of the new homes along the perimeter of the site, we enable the density of the site to be increased, whilst reducing impact on neighbouring properties and mitigating any overlooking concerns. This also ensures that the majority of the central garden is retained.
- Clearly defined streets and paths, flanked by private entrances, increase legibility and a sense of security.
- Kitchens and entrances off the street promote passive surveillance.
- People have been prioritised over cars, with overall parking reduced across the site.
 Scheme PDF Download
Scheme PDF Download






