Clarendon Gasworks Phase 4
Number/street name:
Coburg Road
Address line 2:
Clarendon Gasworks, Wood Green
City:
London
Postcode:
N22 6US
Architect:
Sheppard Robson
Architect contact number:
020 7504 1700
Developer:
St William Homes LLP.
Planning Authority:
London Borough of Haringey
Planning consultant:
Quad
Planning Reference:
HGY/2023/2357
Date of Completion:
01/2027
Schedule of Accommodation:
86 x Studio Apartments, 108 x 1 bed flats, 176 x 2 bed flats, 8 x 3 bed flats
Tenure Mix:
100% Private
Total number of homes:
377
Site size (hectares):
0.43
Net Density (homes per hectare):
876.7
Size of principal unit (sq m):
Smallest Unit (sq m):
39
Largest unit (sq m):
89.6
No of parking spaces:
18 blue badge spaces
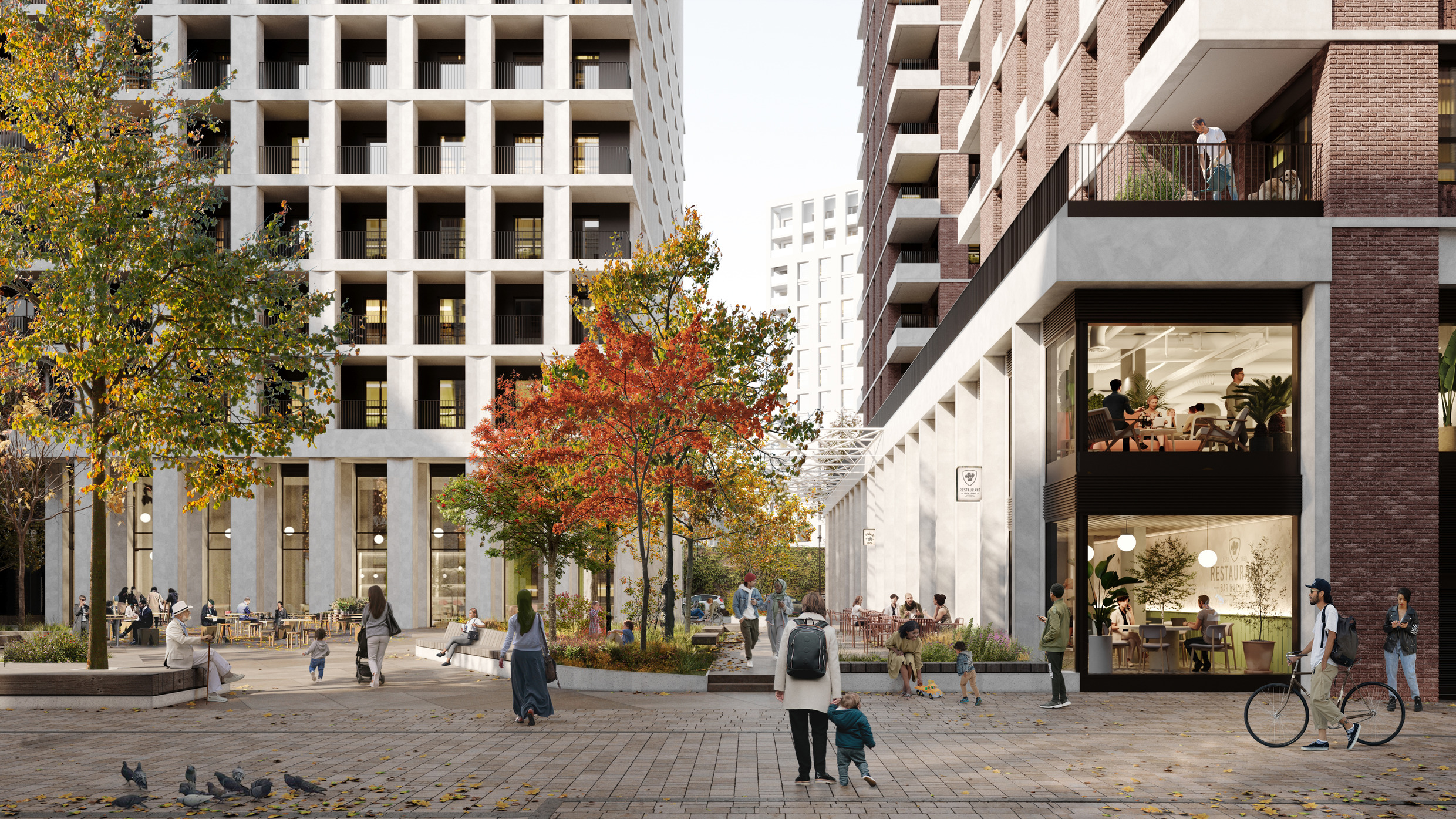
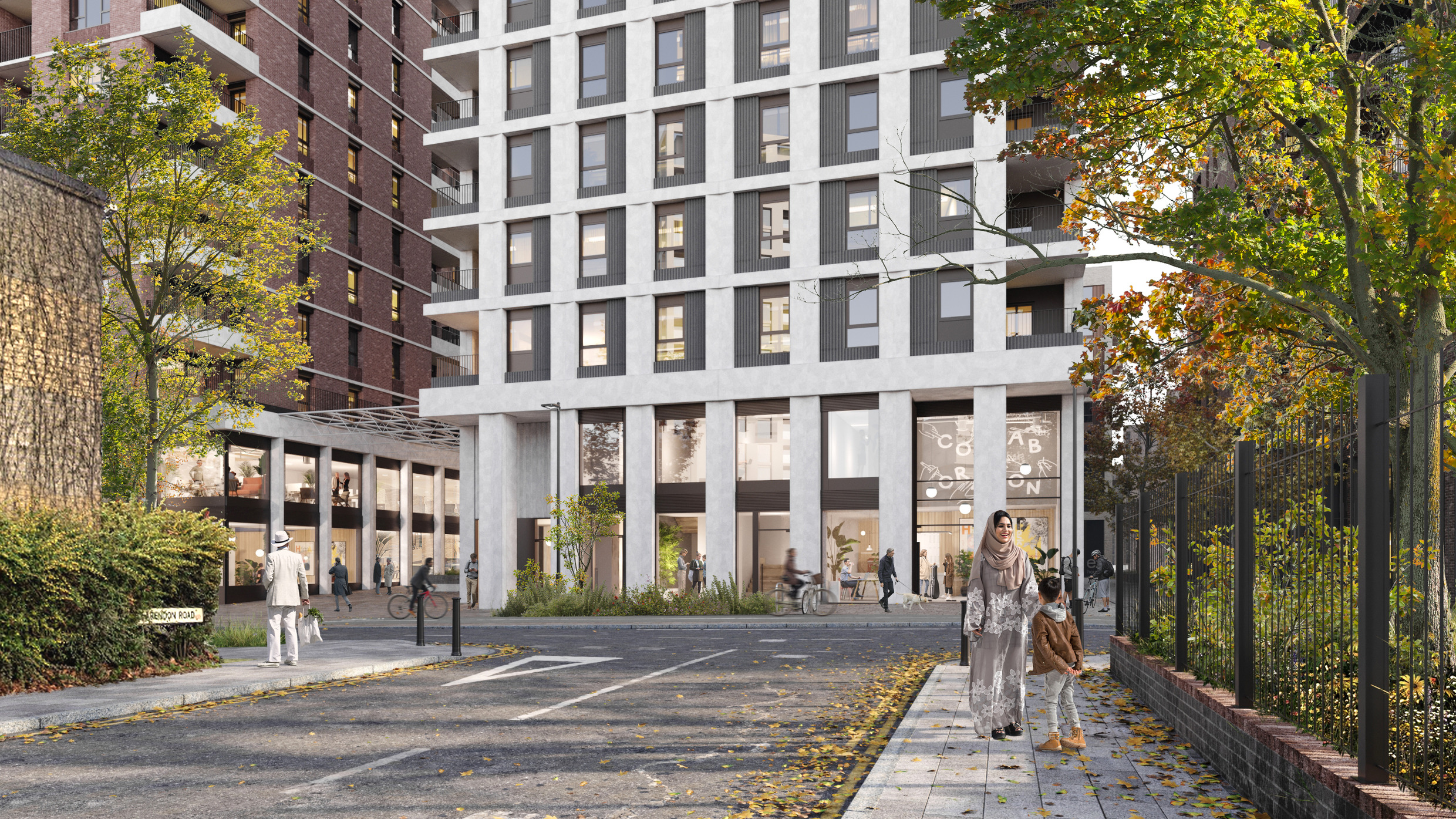
Planning History
Clarendon Gasworks, Phase 4 achieved Reserved Matters Application approval in January 2024. The phase forms part of a wider regeneration Masterplan designed by architects Panter Hudspith and consented in 2018. The Masterplan included a Design Code and set of Parameter Plans to which the Phase 4 design responds. Phases 1 and 2 are now complete and occupied with Phases 3A and 3B under construction. Several of the key public realm spaces such as the new Hornsey Park are open and being enjoyed by the community.
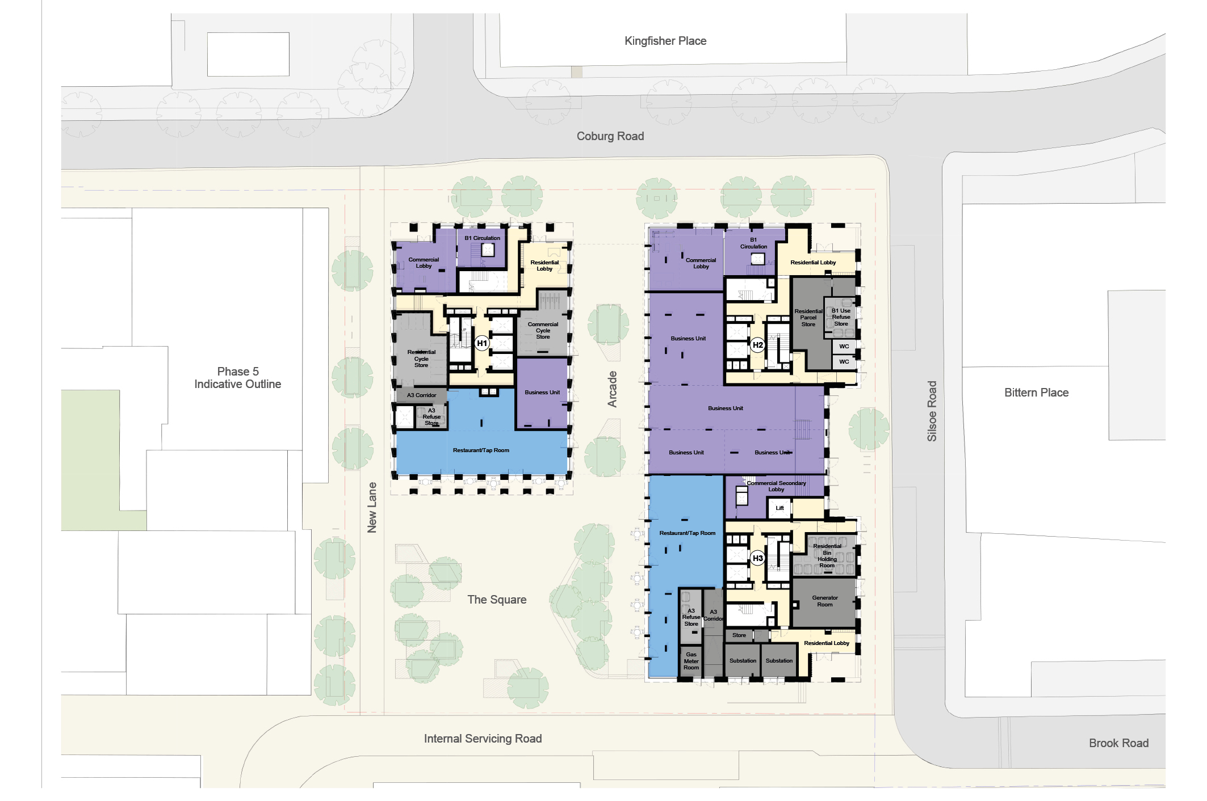
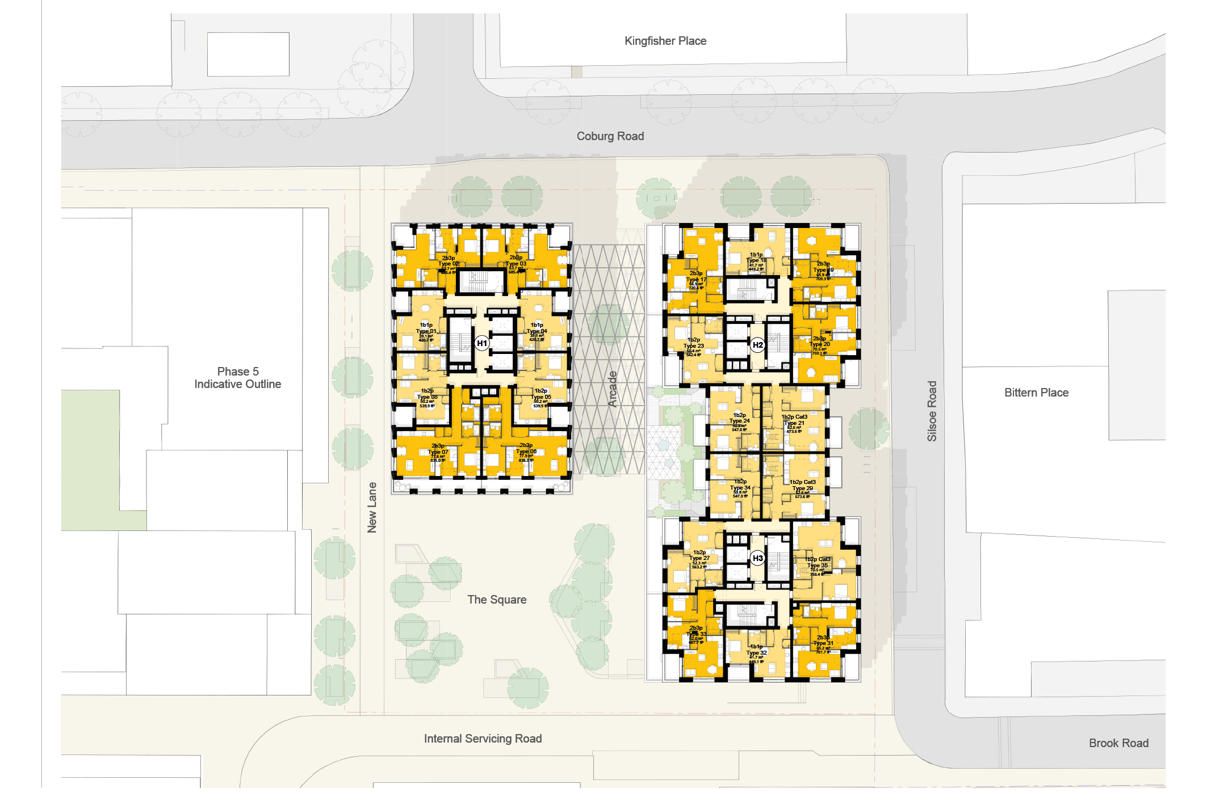
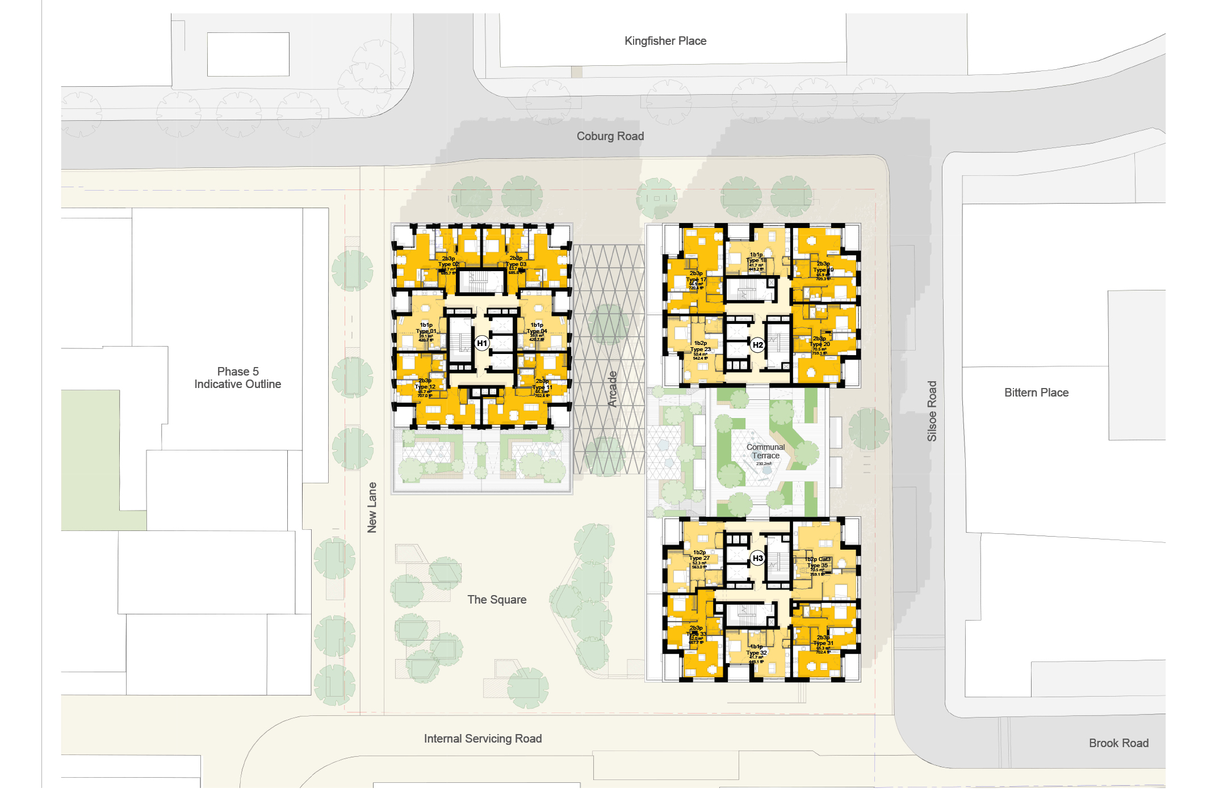
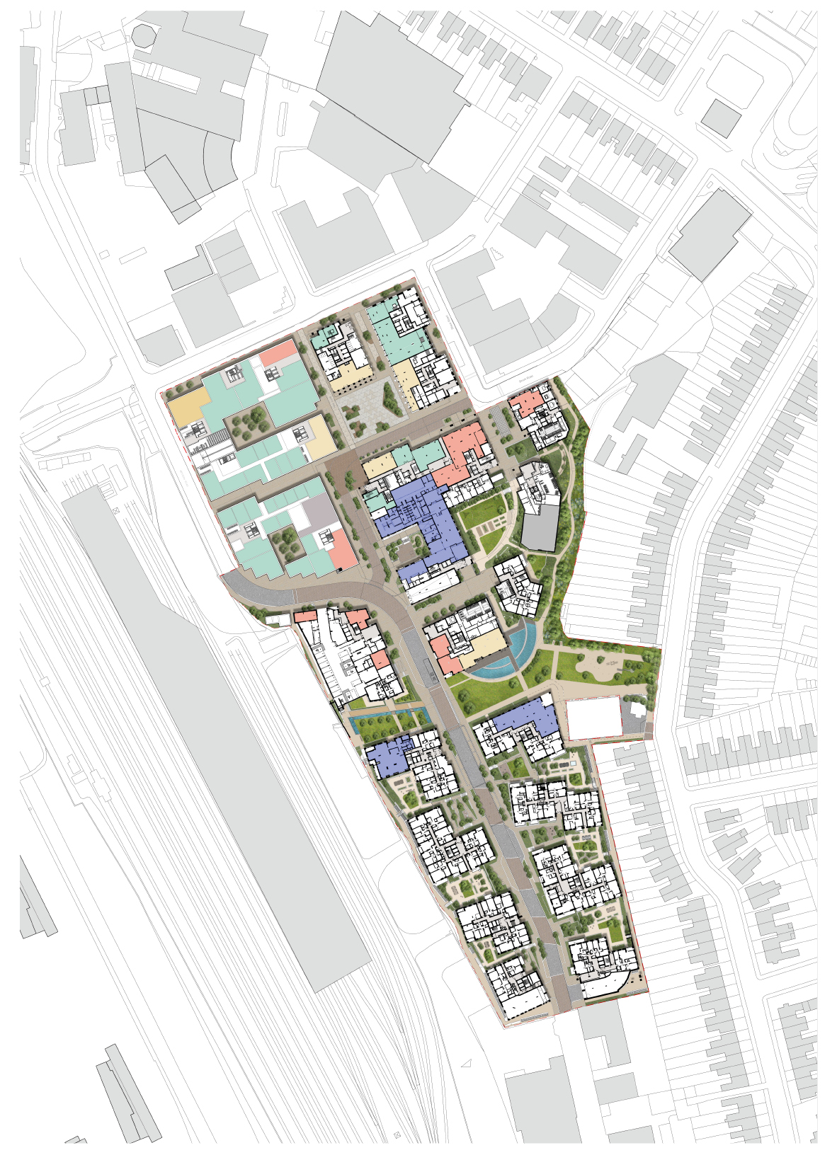
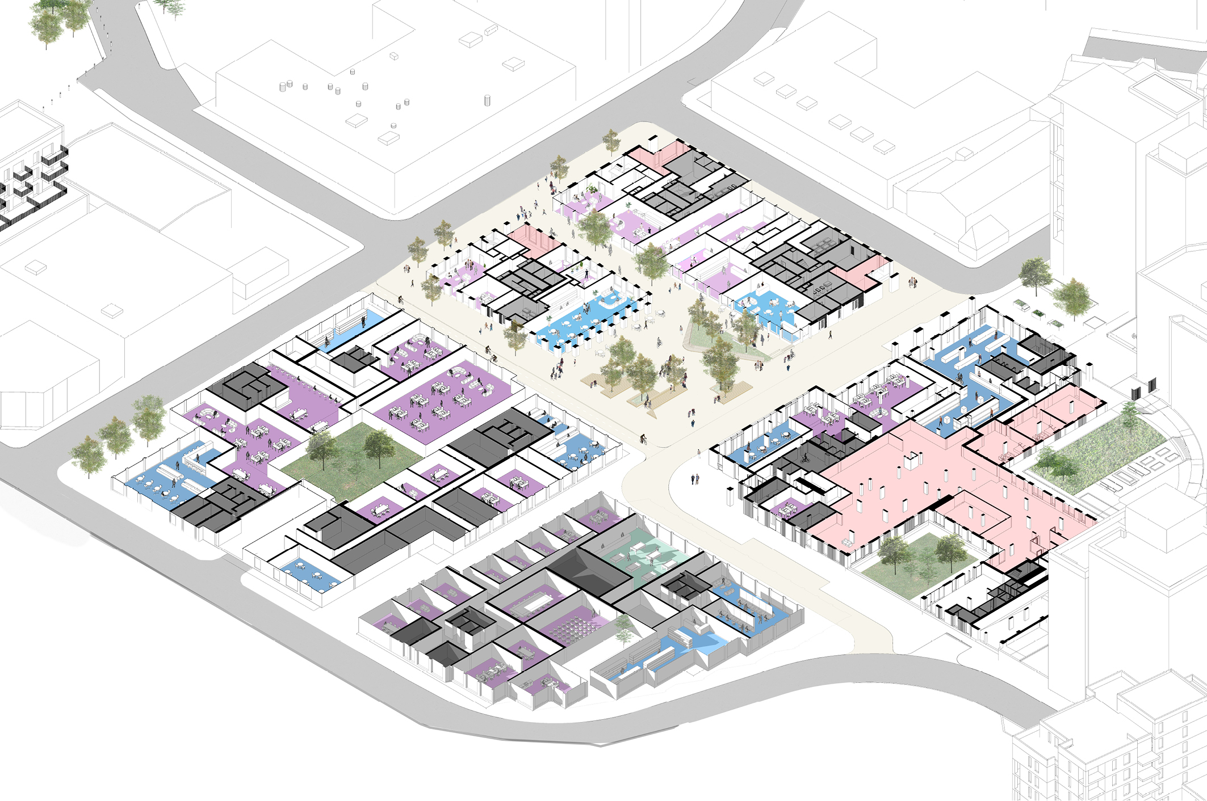
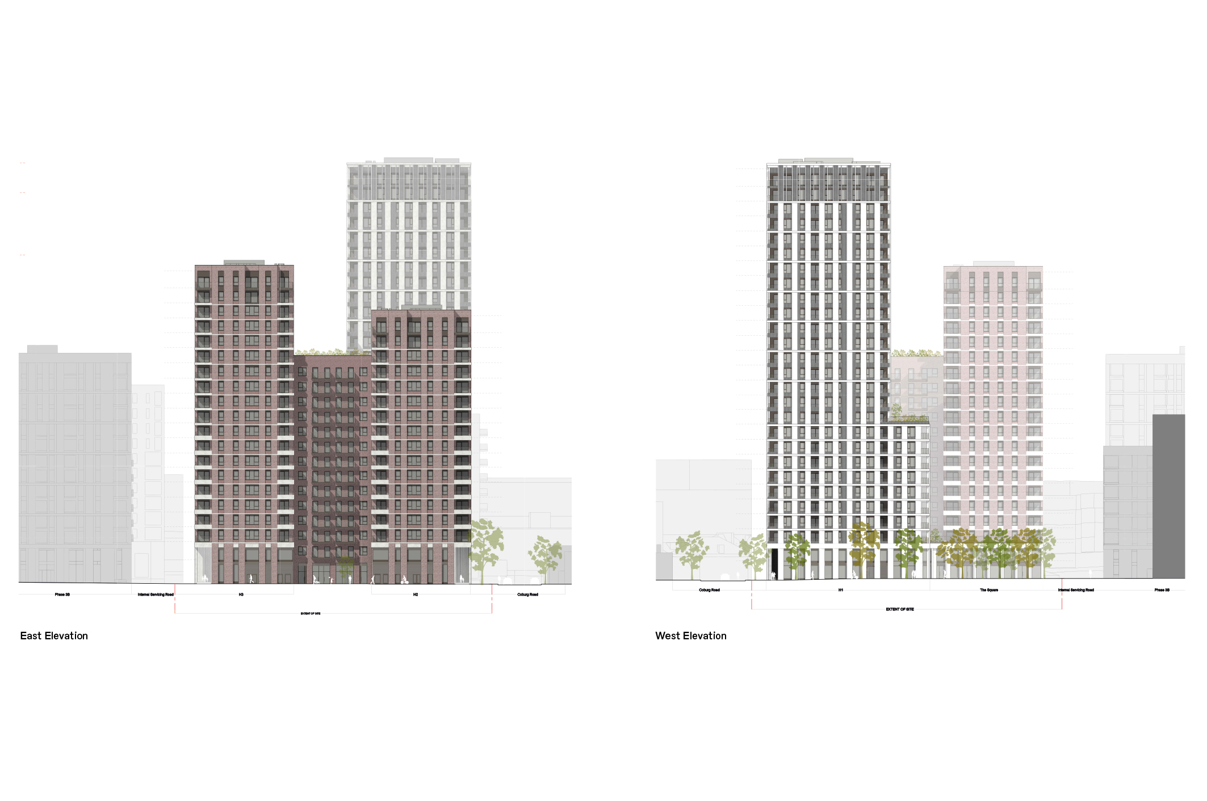
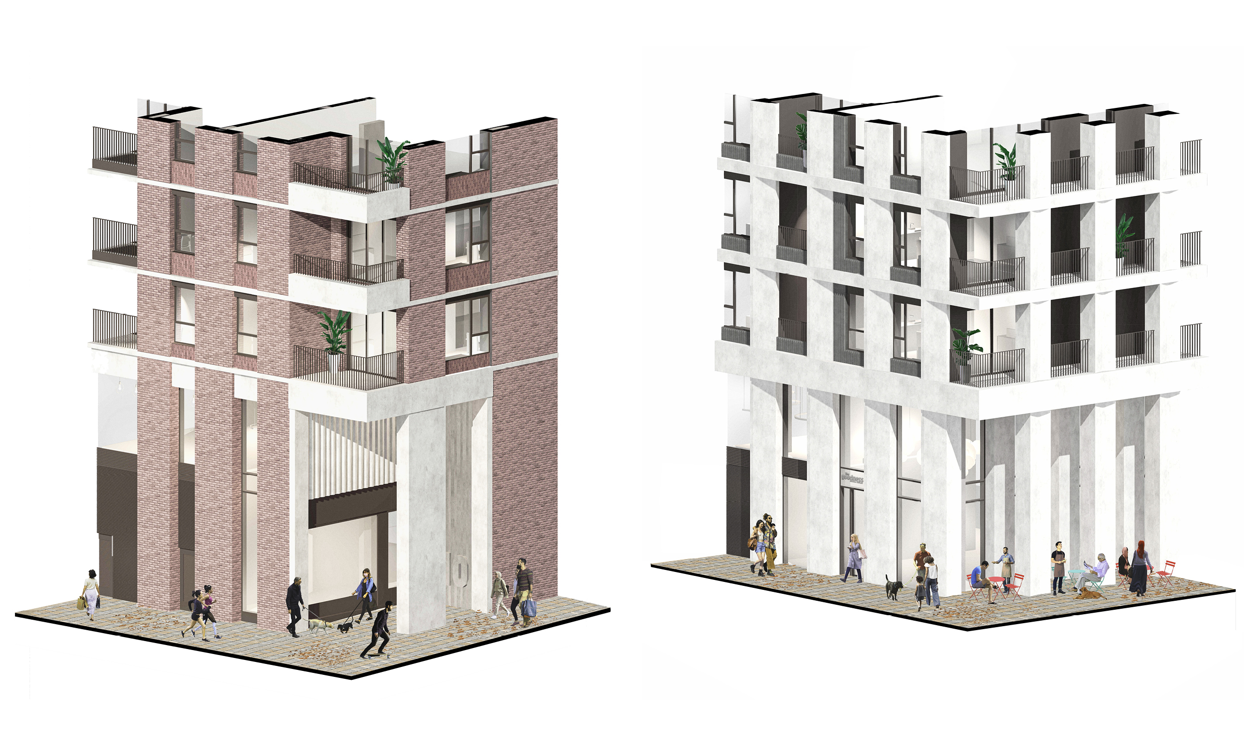
The Design Process
Phase 4 sits within the ‘Urban Quarter’ of the masterplan at the threshold of the regeneration and links the emerging Cultural Quarter to the north and Wood Green commercial centre to the east. The story shaping the Clarendon Gasworks Masterplan – in particular Phase 4 – is of generating a new community with a strong identity that complements rather than alienates the surrounding neighbourhoods. A new public square will be located alongside 377 new homes and a range of F&B, retail and flexible workspace.
The focal point of the scheme is a 27-storey tower, the tallest point of the new neighbourhood, providing a marker for the ambitious regeneration. A gridded façade inset with recessed balconies and a double-height colonnade provides a strong civic address to the new public square. The environmentally responsive design is configured to optimise natural light and passive solar shading. The 10th floor steps back with a shared roof terrace, providing views of central London and creating a slender silhouette for the tower.
Two further blocks run adjacent to the tower, framing the civic square and creating a pedestrian arcade between the two buildings. The blocks step back with connecting roof terraces at the second and fourteenth floors, while taller volumes articulate the corners. The corner facing the new square is marked by the tallest part of the block, reaching up to 20 storeys.
A substantial range of commercial spaces will meet the needs of local businesses, bring vibrancy and reinforce the cultural identity of the neighbourhood. The new public square, designed by MRG Studio, will provide the community’s formal heart, accommodating a wide variety of social and commercial functions. Covered by an illuminated canopy as part of a future artist commission, the arcade running between the blocks will help stitch the development into its wider context.
Key Features
Embedding the Cultural Quarter
The proposals sought to harness the established cultural identity of the neighbourhood. We worked with businesses and charitable foundations, such as the Sunshine Brewery and Collage Arts, currently located onsite, to see how they could be re-integrated as part of the regeneration.
Facilities evolved to support a vibrant working neighbourhood with flexible working spaces tailored to the needs of small businesses, provision for day and evening activities and the landscaped public realm designed to accommodate a range of events in support of the community. These initiatives work to reinforce the wider Wood Green area strategy.
 Scheme PDF Download
Scheme PDF Download








