Clarence Street
Number/street name:
146-152 Clarence Street
Address line 2:
Kingston upon Thames
City:
London
Postcode:
KT1 1QP
Architect:
GRID architects
Architect contact number:
020 7593 3260
Developer:
Bmor / Aon|Highgate Capital.
Planning Authority:
Royal Borough of Kingston upon Thames
Planning consultant:
Union4 Planning
Planning Reference:
21/02177/FUL
Date of Completion:
09/2025
Schedule of Accommodation:
5 x Studios, 30 x 1b2p, 2 x 2b3p, 8 x 2b4p, 11 x 3b5p
Tenure Mix:
7% affordable and 93% mixed/private
Total number of homes:
Site size (hectares):
01. hectares
Net Density (homes per hectare):
560
Size of principal unit (sq m):
53
Smallest Unit (sq m):
39.7sqm
Largest unit (sq m):
91.4sqm
No of parking spaces:
Car-free development
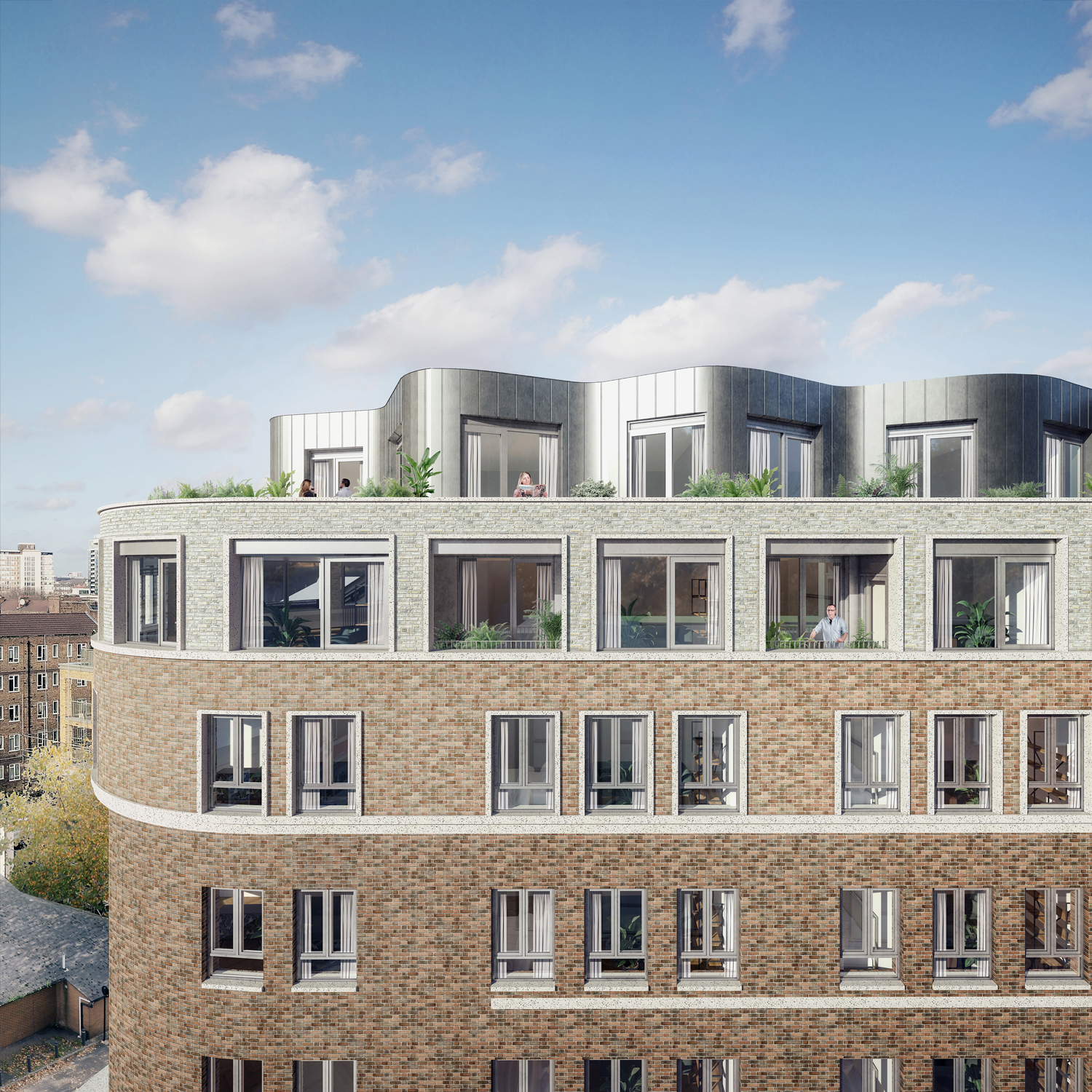
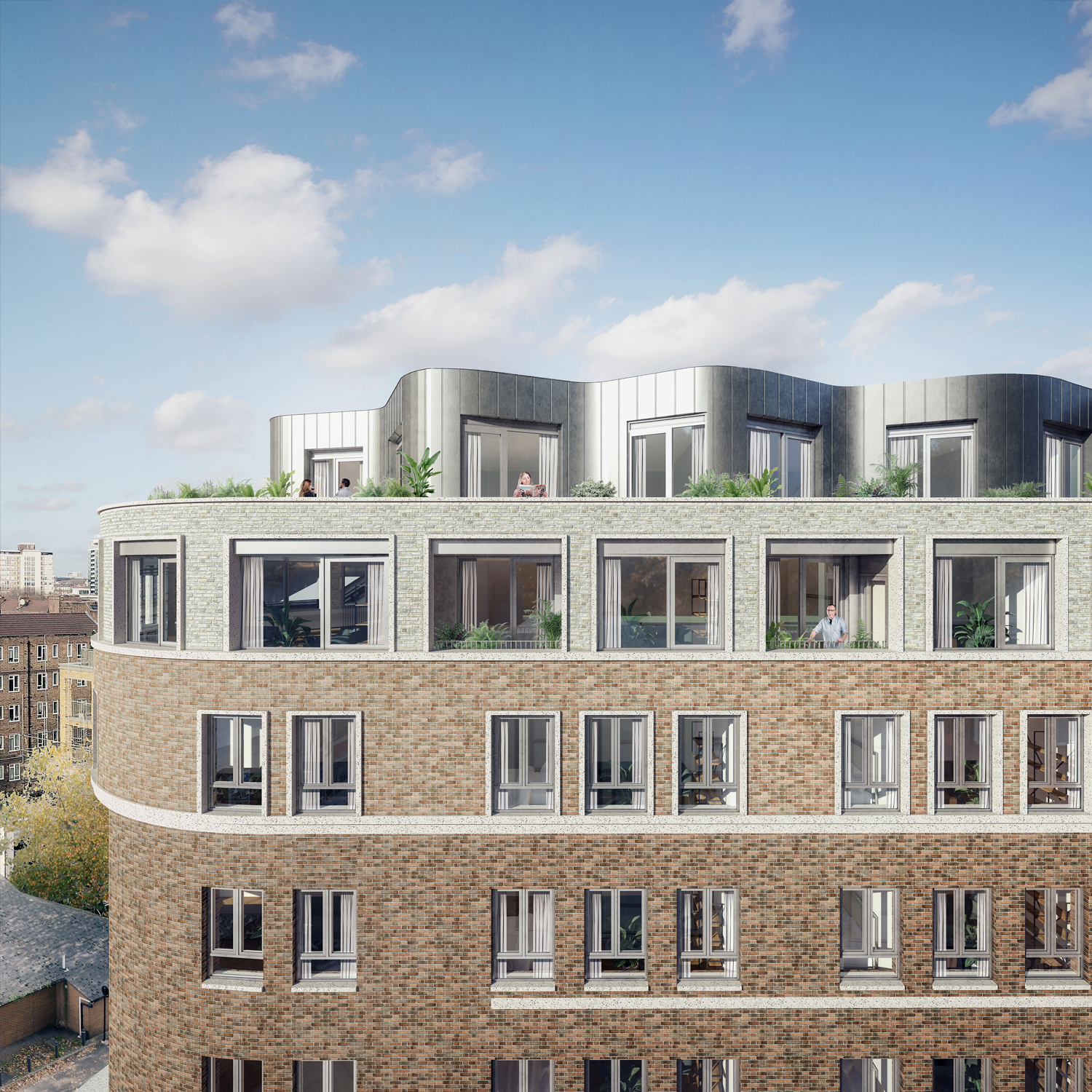
Planning History
Consent was granted on 23 August 2022 for the retention, refurbishment and upward extension of the existing Wilko building in Kingston whereby its retail use is retained at ground and lower ground floor levels.. The first, second and third floors will be converted to residential alongside three additional storeys to create a total of 56 new homes, including 35% affordable housing. The extended building will rise to seven storeys with a discreet setback at sixth floor level.
The design responds to feedback from RBKuT planning and design officers, neighbouring landowners, local councillors, and members of the public.
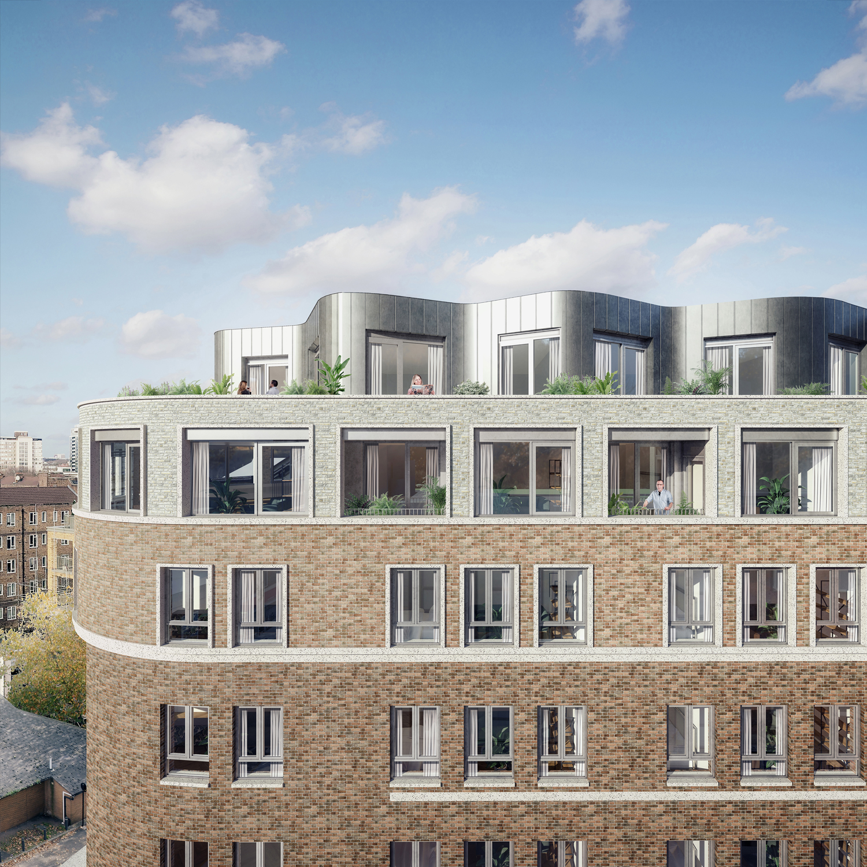
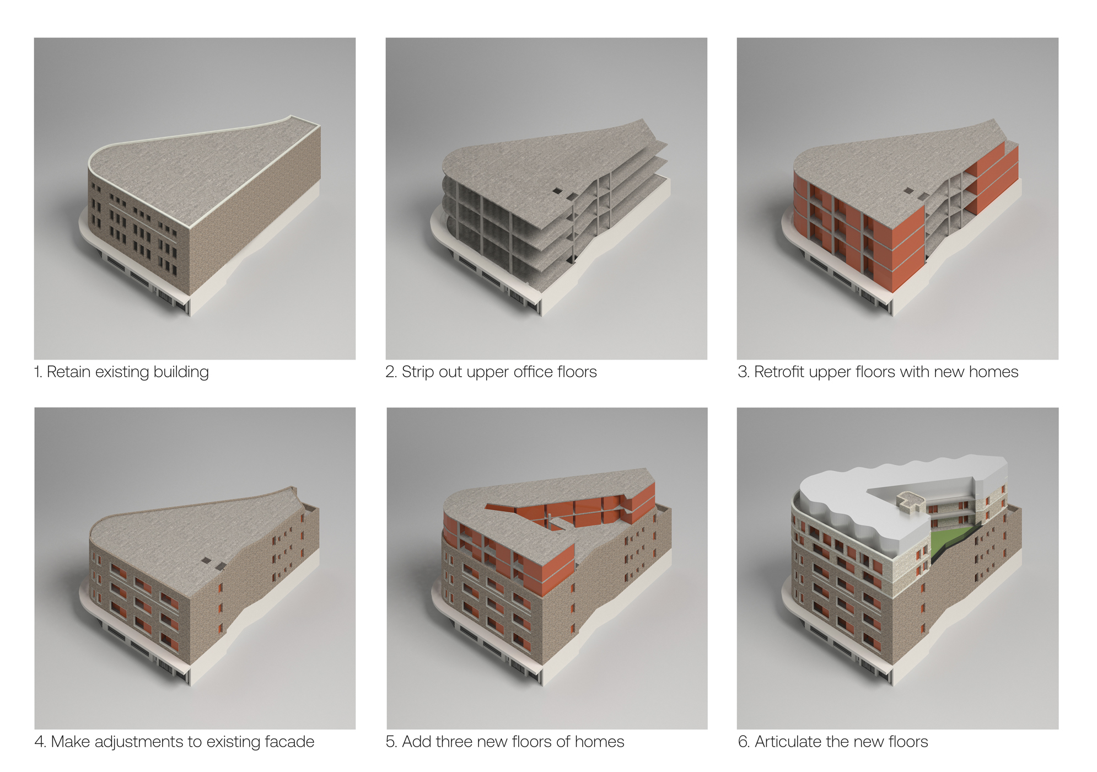
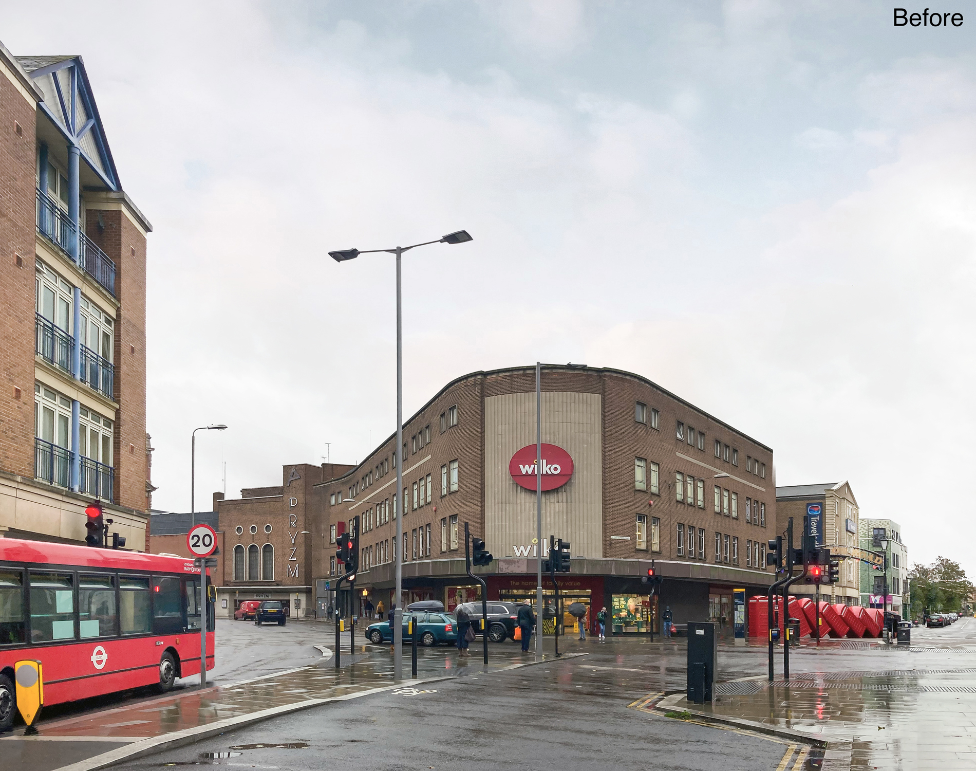
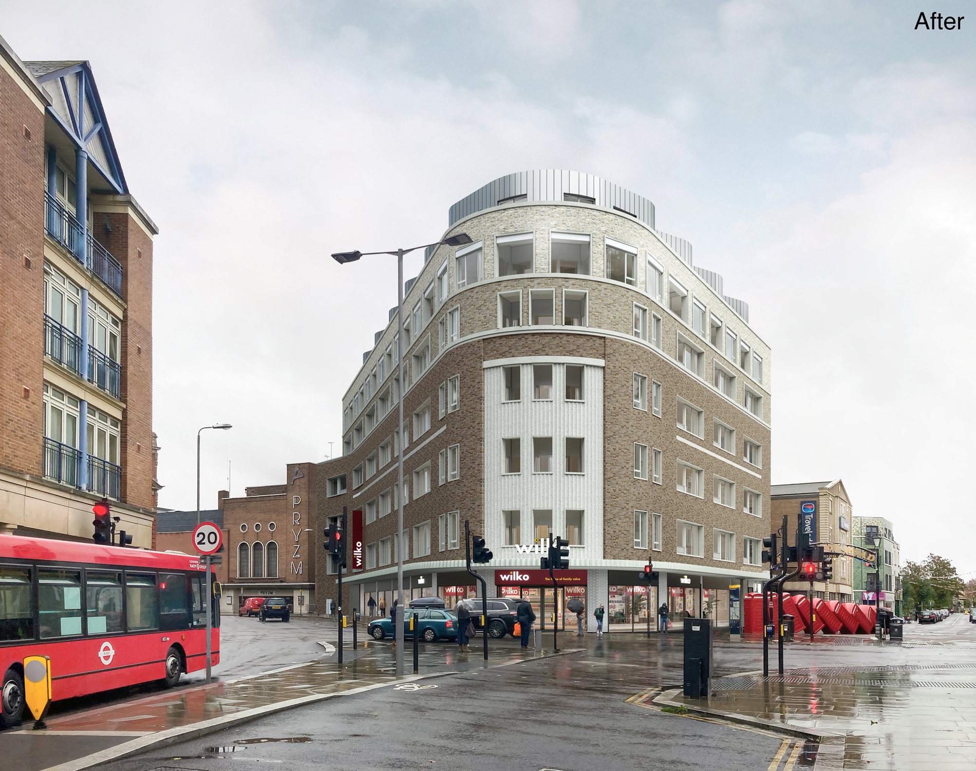
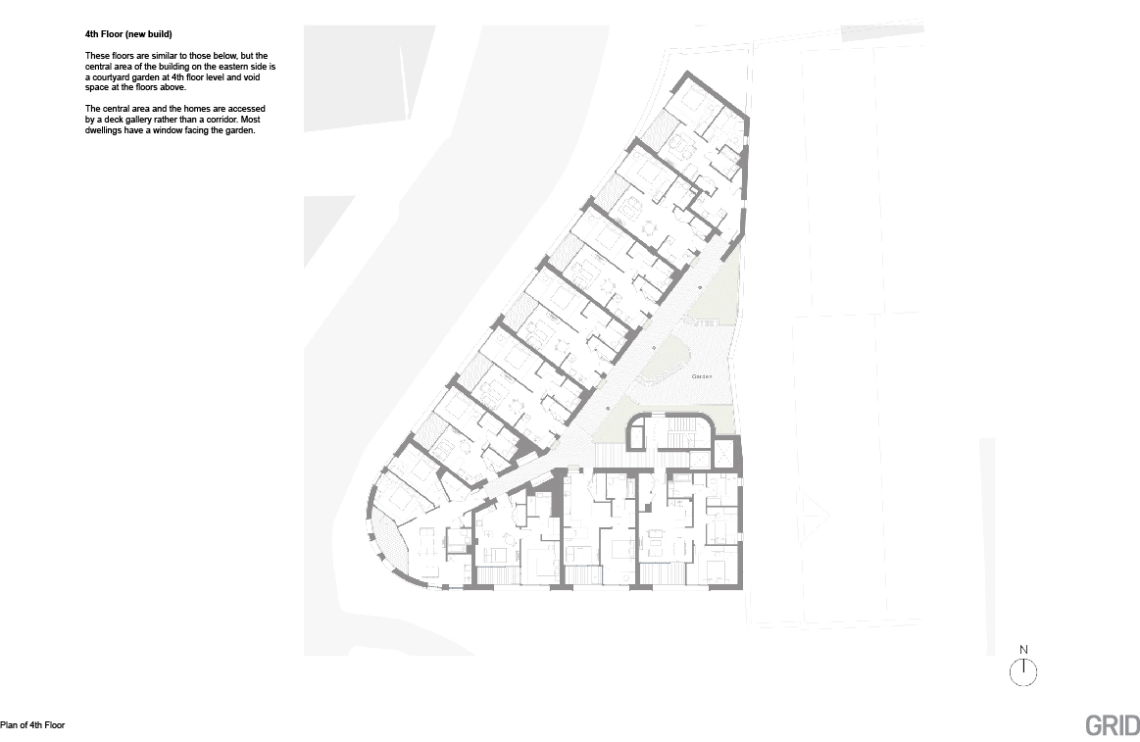
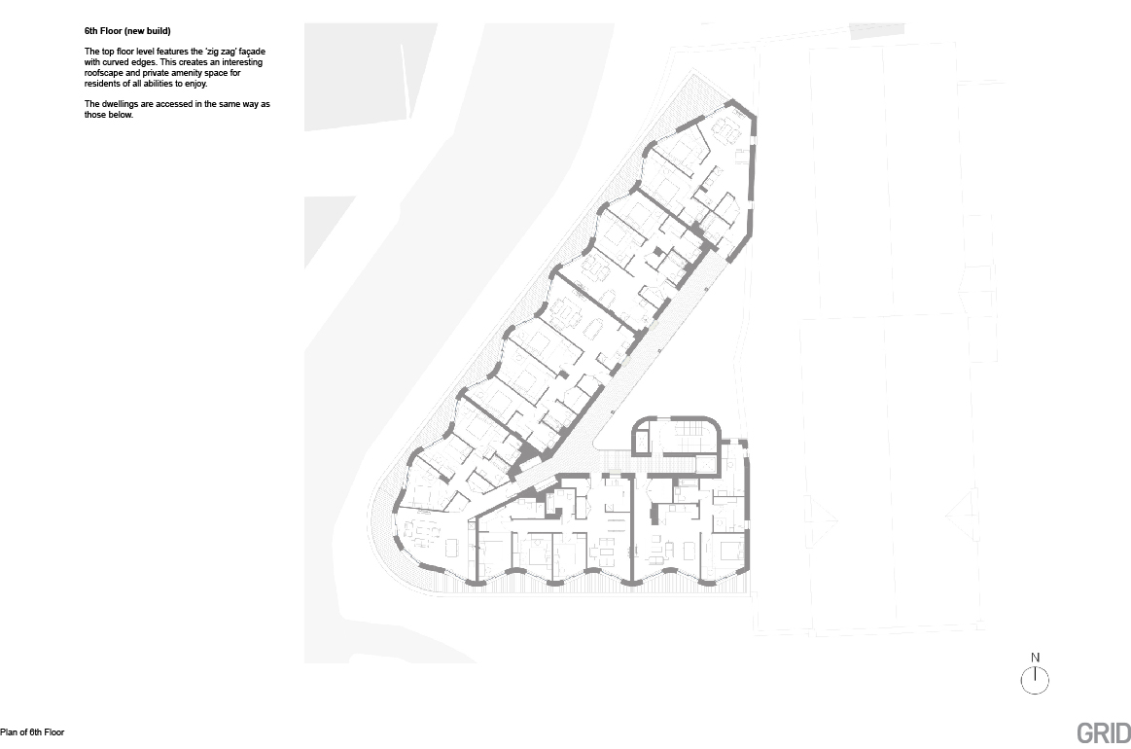
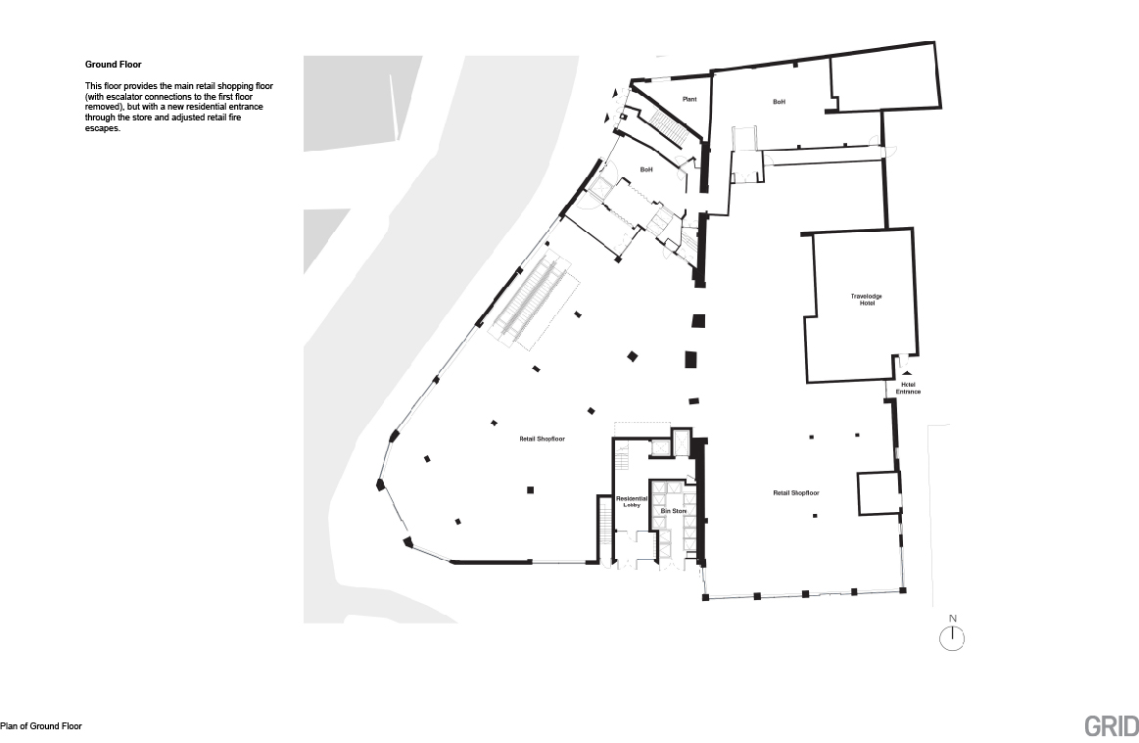

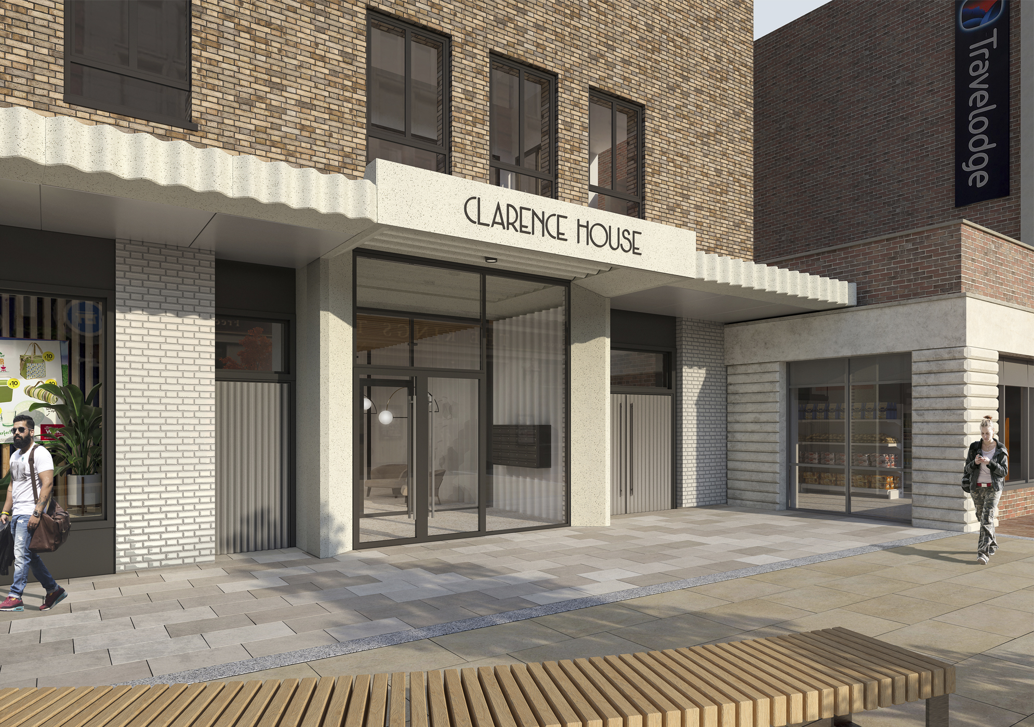
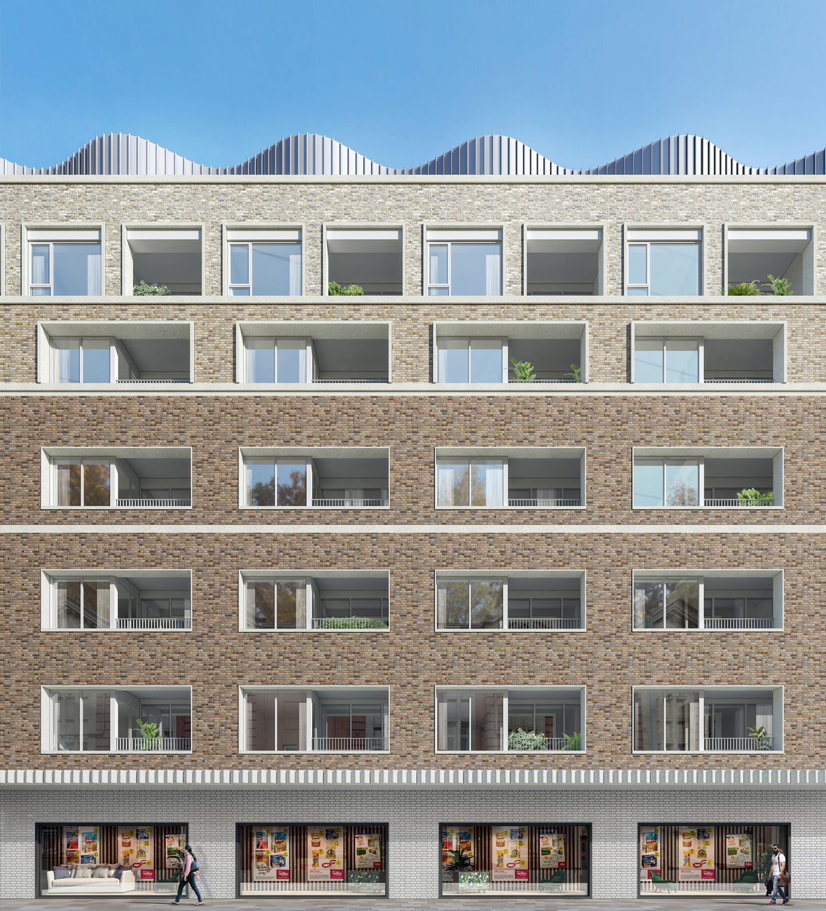
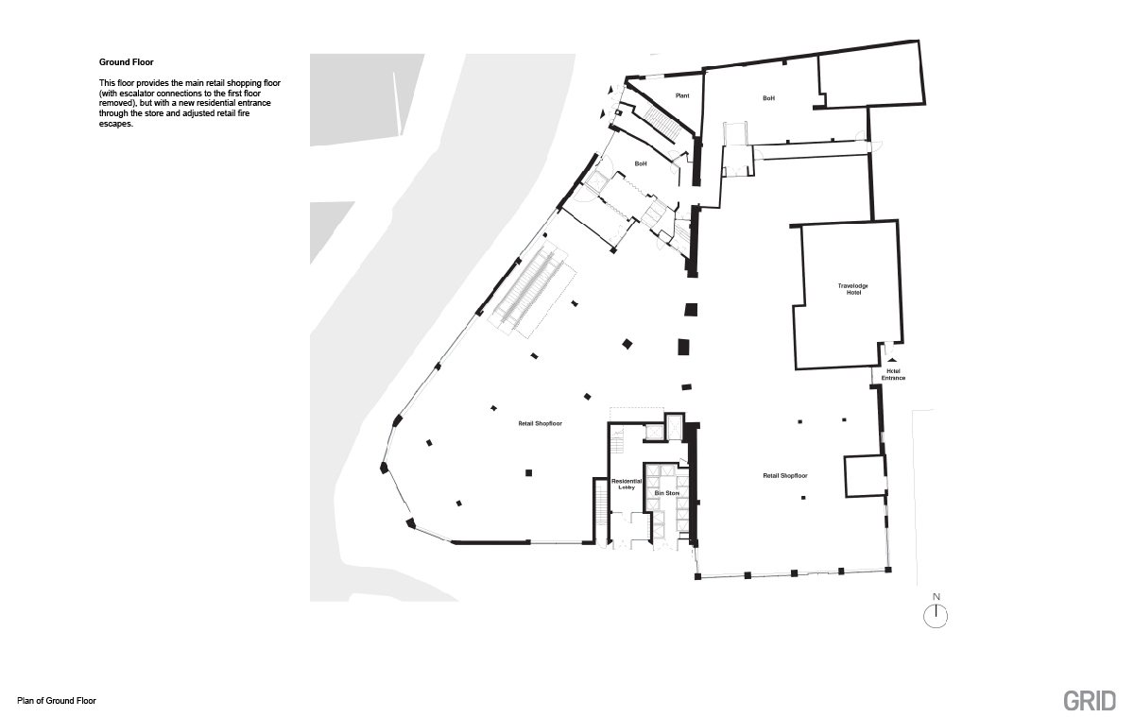
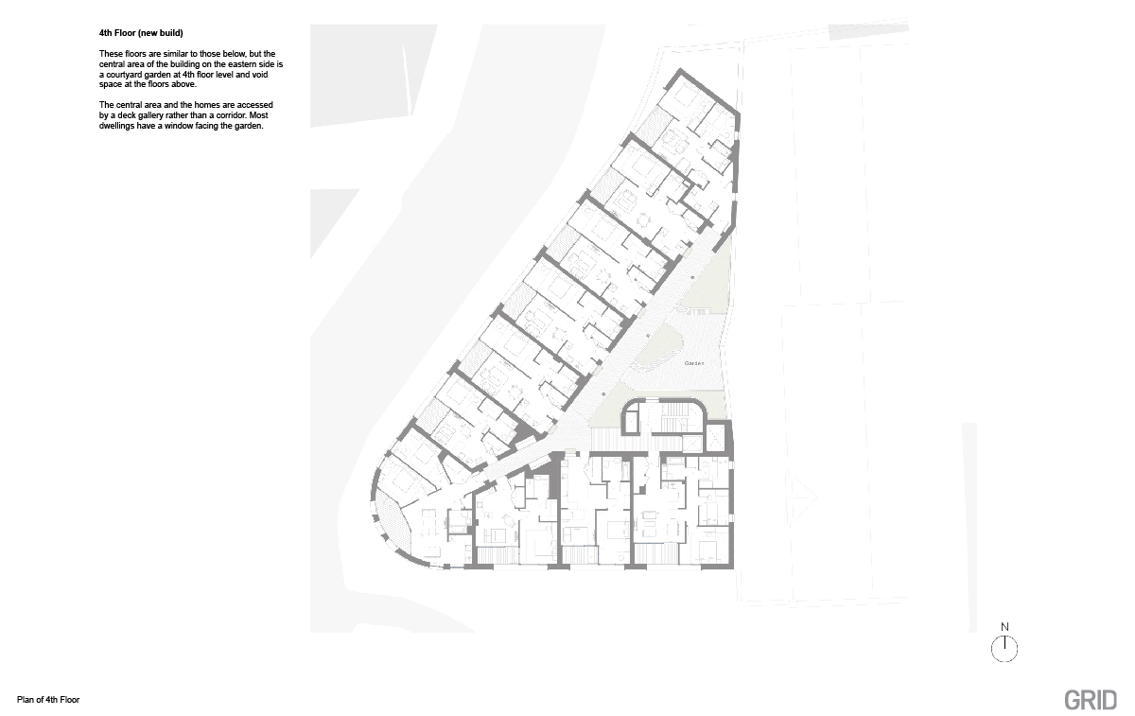
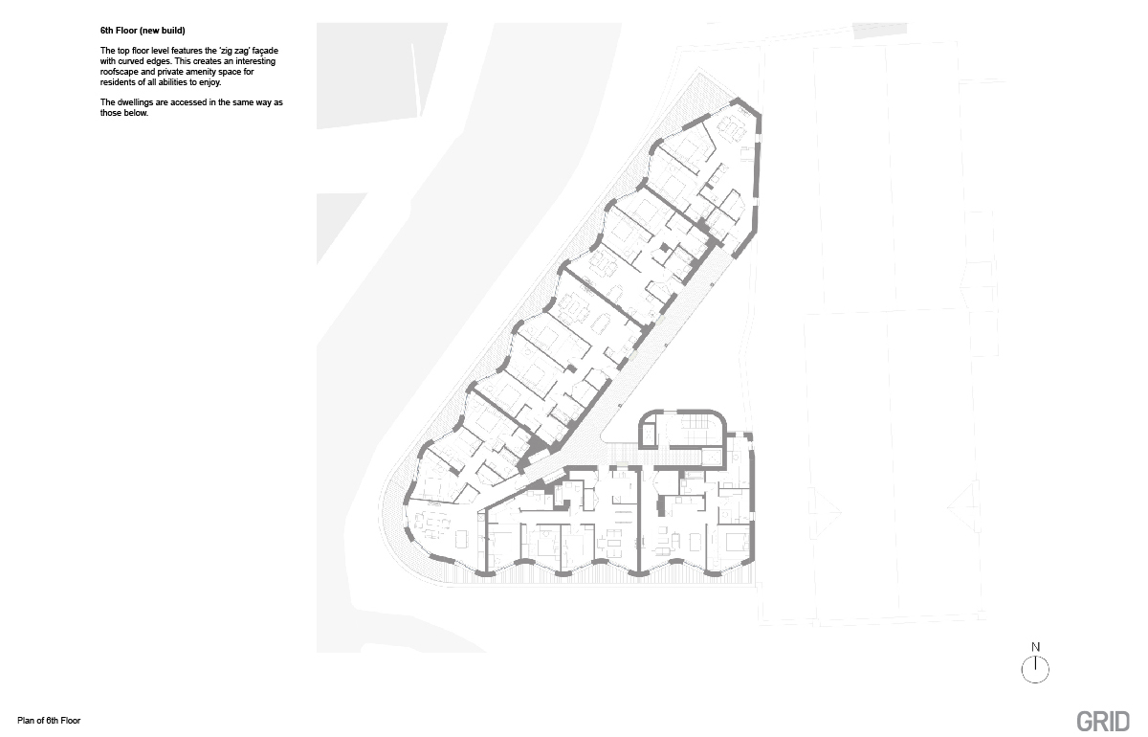
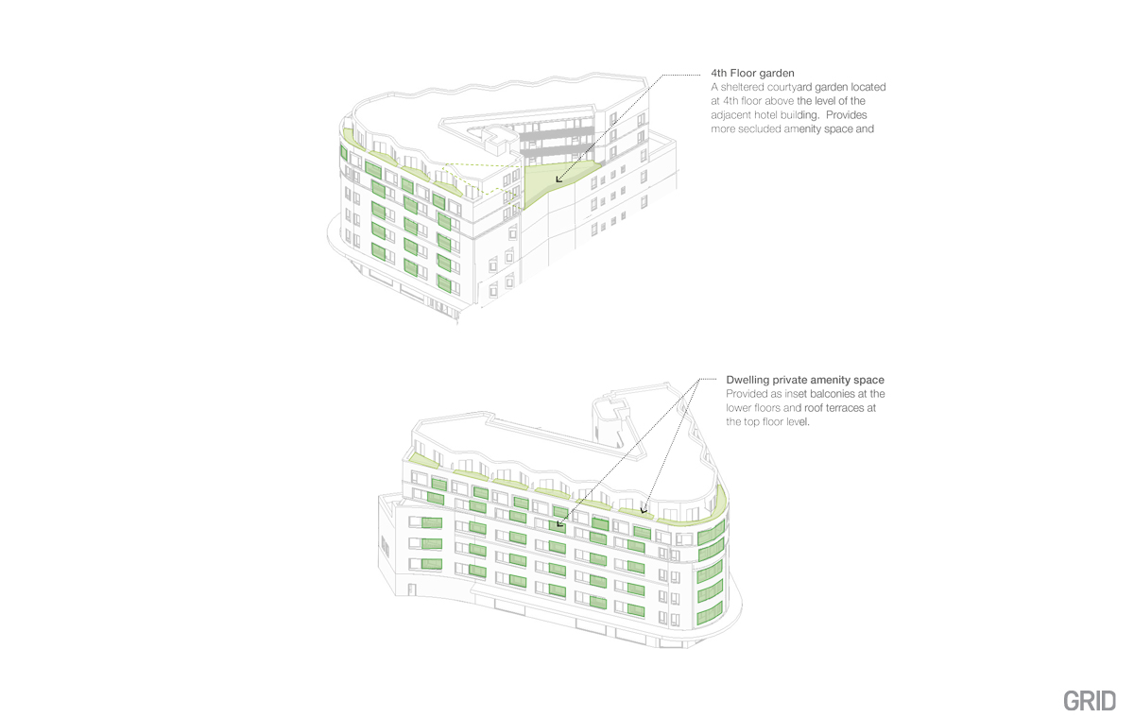
The Design Process
Clarence Street is an important location in Kingston Town Centre but the Wilko store only occupies 50% of the building. GRID’s proposals utilise the unused upper floors to create 56 high-quality homes while simultaneously improving visibility & viability of the retail store – an essential ingredient for modern town centres. The site is only 0.5km Kingston Station and has several pedestrian and cycle routes. Residents have lift access to a fully secure and landscaped roof garden. Dwellings range from studios to three-bedroom five person apartments. The five lower floors enjoy inset balconies providing external amenity space for all homes. Re-using the existing building minimises the amount of carbon produced by the redevelopment, compared with demolition & new build. A wave-like façade forms a distinctive roofline at top floor level where curved aluminium rainscreen panels give a lightweight appearance and non-reflective, matt-finish. A gap in the elevation will be filled-in and new windows added to activate this area. The alignment of the parapet height is maintained, and the setback top floor minimises visual impact. Located on a prominent corner plot which is visible from multiple directions, the design reinforces the townscape function of Clarence Street in mediating the sweep and curve of the two roads. The primary pedestrian entrance is level, sheltered and illuminated and the canopy will enliven that active frontage. Active travel is encouraged with public realm improvements and 91 secure cycle stores on the first, second and third floors. Robust wall and floor finishes allow cyclists to wheel their bikes through. The design exemplifies sustainable urban densification, and the planning committee praised the design, highlighting the retrofit first and heritage-led approach. Each dwelling has internal waste facilities and the large ground floor refuse store is located east of the entrance lobby, closer to where the refuse is collected.
Key Features
Clarence Street is works sustainably with the existing building, while offering an exciting and distinctive new addition to the townscape and town centre. This presented an opportunity to improve the relationship with the listed former cinema building and transform the appearance of the Wilko building. Due to the constraints of the existing building few of the converted dwellings are dual aspect but most of the homes in the new build element are dual aspect, utilising a deck access that warps around the roof top courtyard. No on-site car parking is included as the development is car-free and encourages active travel.
 Scheme PDF Download
Scheme PDF Download















