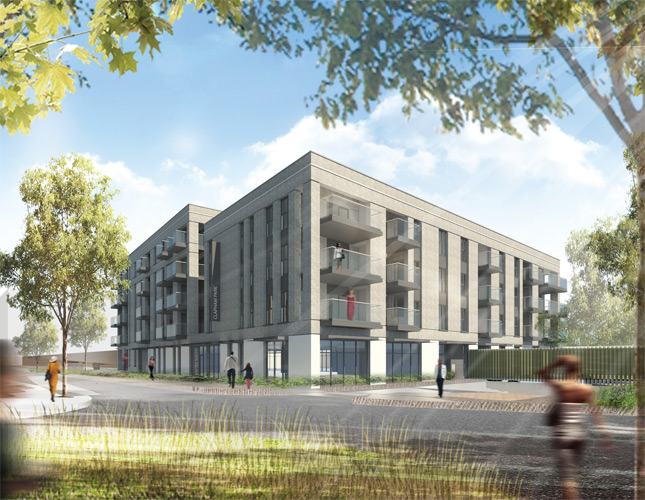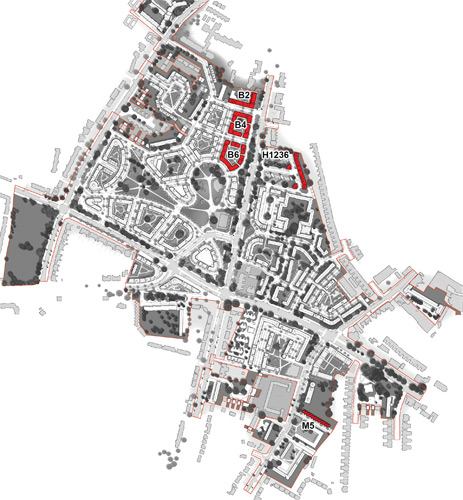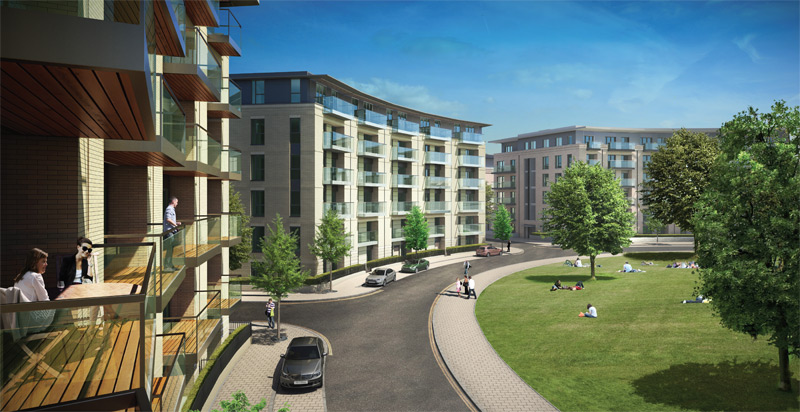Clapham Park
Number/street name:
Threshold Centre
Address line 2:
Clarence Cres
City:
London
Postcode:
SW4 8BU
Architect:
PRP Architects
Architect contact number:
Developer:
Metropolitan.
Contractor:
NULL
Planning Authority:
Lambeth Council London Borough
Planning consultant:
NULL
Planning Reference:
13/04887/REM
Date of Completion:
Schedule of Accommodation:
3 x 4 bed apartment, 5 x 3 bed house, 6 x 4 bed maisonette, 15 x 5 bed house, 16 x 4 bed house, 24 x 3 bed apartment, 63 x 1 bed apartment, 105 x 2 bed apartment
Tenure Mix:
29% affordable rent, 71% private sale
Total number of homes:
Site size (hectares):
2.1
Net Density (homes per hectare):
113
Size of principal unit (sq m):
72
Smallest Unit (sq m):
50
Largest unit (sq m):
167
No of parking spaces:
182


Planning History
Clapham Park B2, B4, B6, H1236 and M5 form the seventh to eleventh
residential precincts and construction phases in the Clapham Park
Masterplan following the outline planning approval: application number
06/03680/OUT (granted September 2008).
Reserved Matters planning permission was granted for the five precincts
between the period January 2014 to September 2014.

The Design Process
Clapham Park Homes held two new build surgeries on 18 September
and 2 October 2013. These were general surgeries to which all local
residents were invited to discuss the build programme.
On 22 January 2013 a Public Consultation Event was held in the
Community Resource Centre, Clapham Park to discuss the proposals
for Precincts B4 and B6 with local residents. A follow up public
consultation for Precinct B2 and M5 was undertaken on the 9 October.
For precinct H1236, two events were held for residents of Bourke Close
and surrounding properties. Comments from the all the events were
taken on board and, where possible, design amendments made - in
particular changes to the vehicular and pedestrian layout of Bourke
Close proposed at the outline stage.
The events were publicised in different ways in order to target different
groups including an article in MCP’s newsletter, posters in entrances
to blocks and by way of leaflet drop. The attendees ranged from those
who had recently moved into the Clapham Park Homes development to
those who live in the surrounding estate.
Overall the local community has supported the proposals as a positive
improvement to the area, and are in support of their appearance.
 Scheme PDF Download
Scheme PDF Download

