City Park West Phase 1
Winner
Number/street name:
City Park West, Duke Street
Address line 2:
City:
Chelmsford
Postcode:
CM1 1LW
Architect:
Pollard Thomas Edwards
Architect contact number:
Developer:
Genesis Housing Association.
Contractor:
Bouygues UK
Planning Authority:
Chelmsford City Council
Planning Reference:
Date of Completion:
Schedule of Accommodation:
46 x 1 Bed flats (2P), 19 x 2 Bed flats (3P) Affordable care apartments, 14 x 1 Bed flats (2P), 19 x 2 Bed flats (4P) social rented apartments, 3 x 3 Bed flats (6P) social rented houses, 6 x 1 Bed flats (2P), 12 x 2 Bed flats (4P) Shared ownership apartments, 19 x 1 Bed flats (2P), 37 x 2 Bed flats (4P) Private Market Rent Apartments, 37 x 2 Bed flats (4P) Private Market Rent Apartments, 7 x 3 Bed flats (6P) Private Market Houses
Tenure Mix:
66% Affordable rent / 34% Private rent
Total number of homes:
Site size (hectares):
1.17
Net Density (homes per hectare):
179
Size of principal unit (sq m):
67
Smallest Unit (sq m):
45
Largest unit (sq m):
120
No of parking spaces:
251
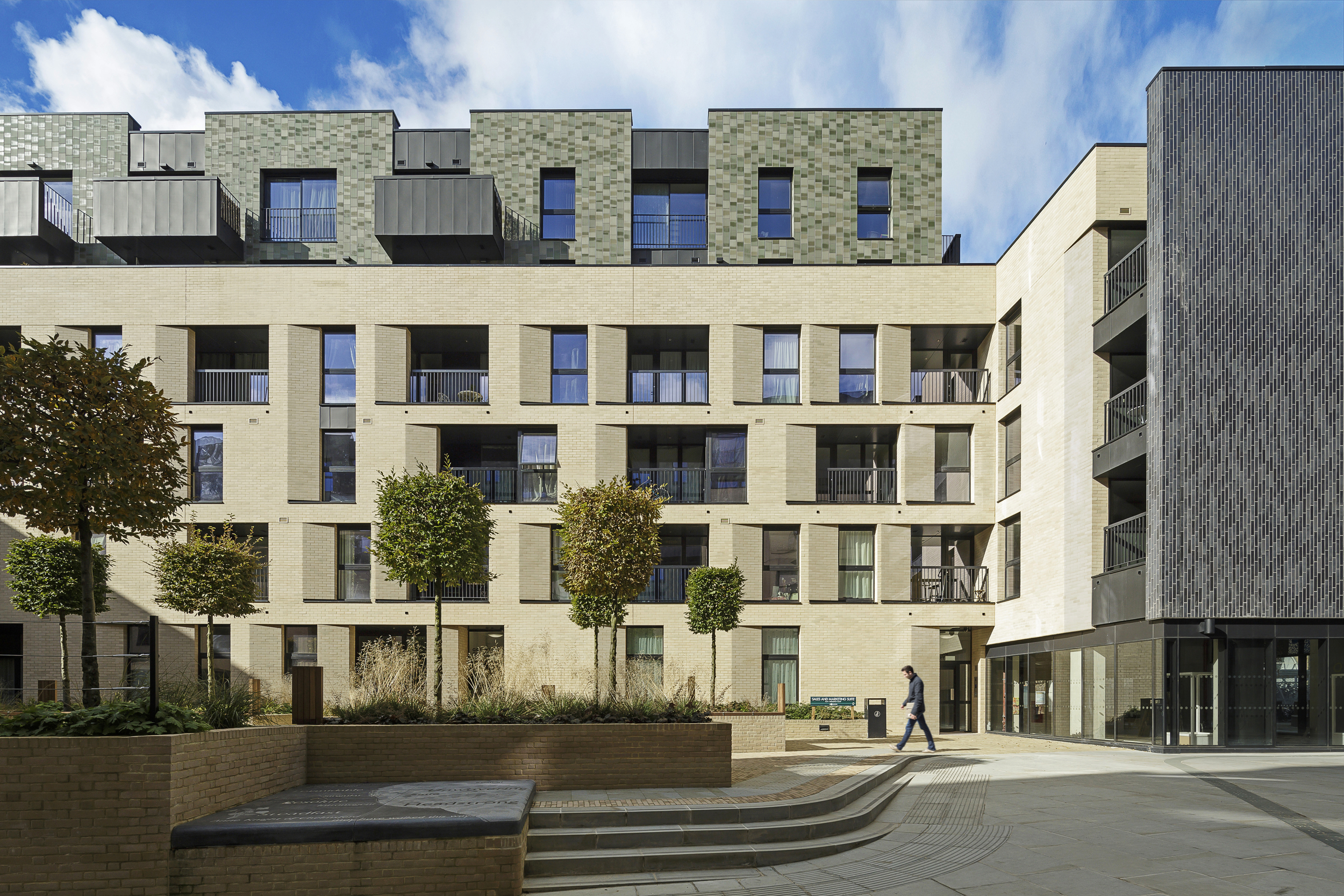
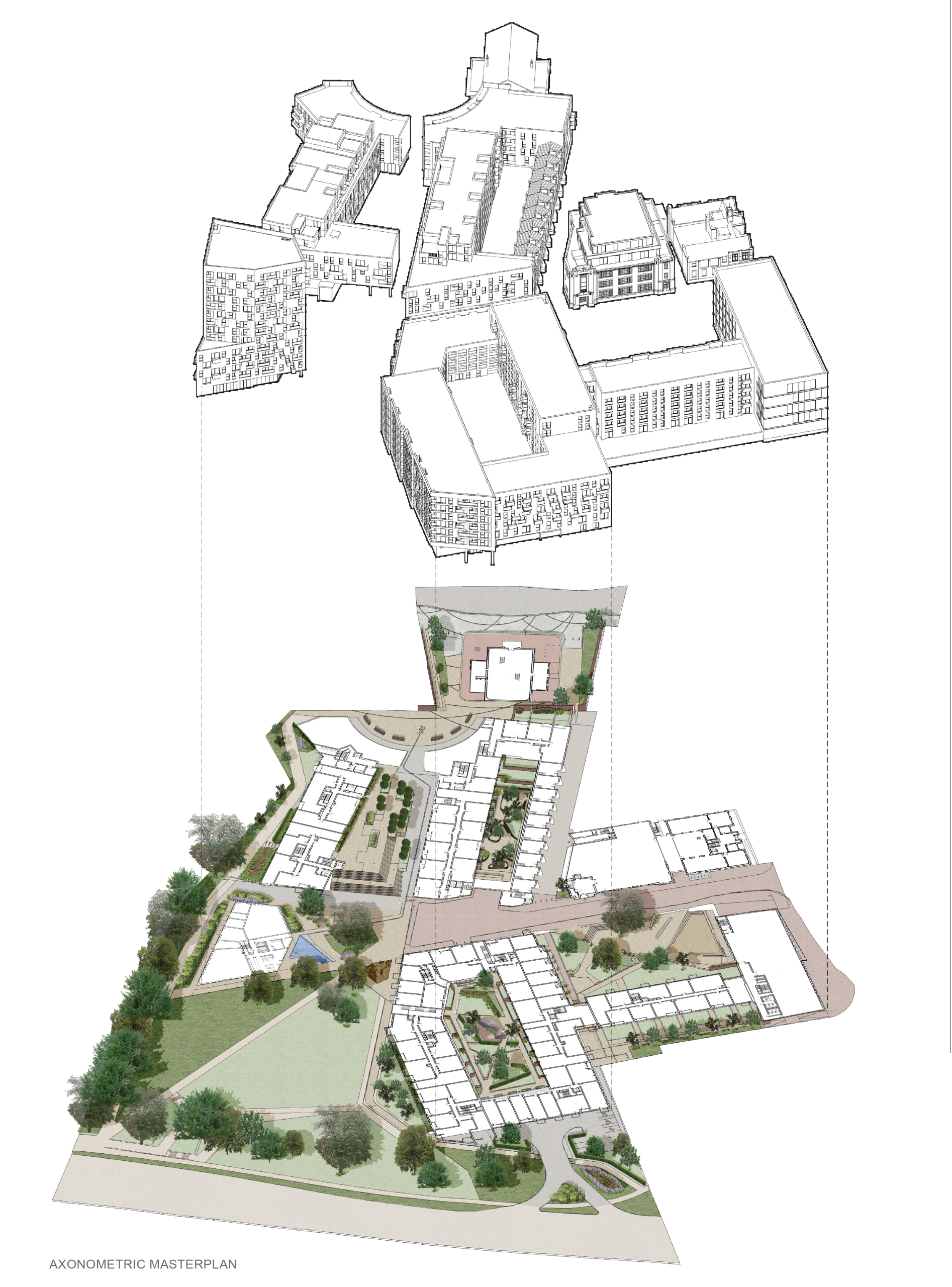
Planning History
The site was previously occupied by the Anglia Ruskin University prior to their relocation to the Rivermead campus. The site is partly within a conservation area and contains significant existing buildings, including the garden II listed Anne Knight Quaker meeting house. Outline planning was granted in 2003 for a large mixed-use scheme and was then sold to Genesis Housing Association in 2007. Genesis held a design competition and appointed PTE in 2008. The design evolved over the next three years in close consultation with Chelmsford Borough Council and was granted consent in February 2012.
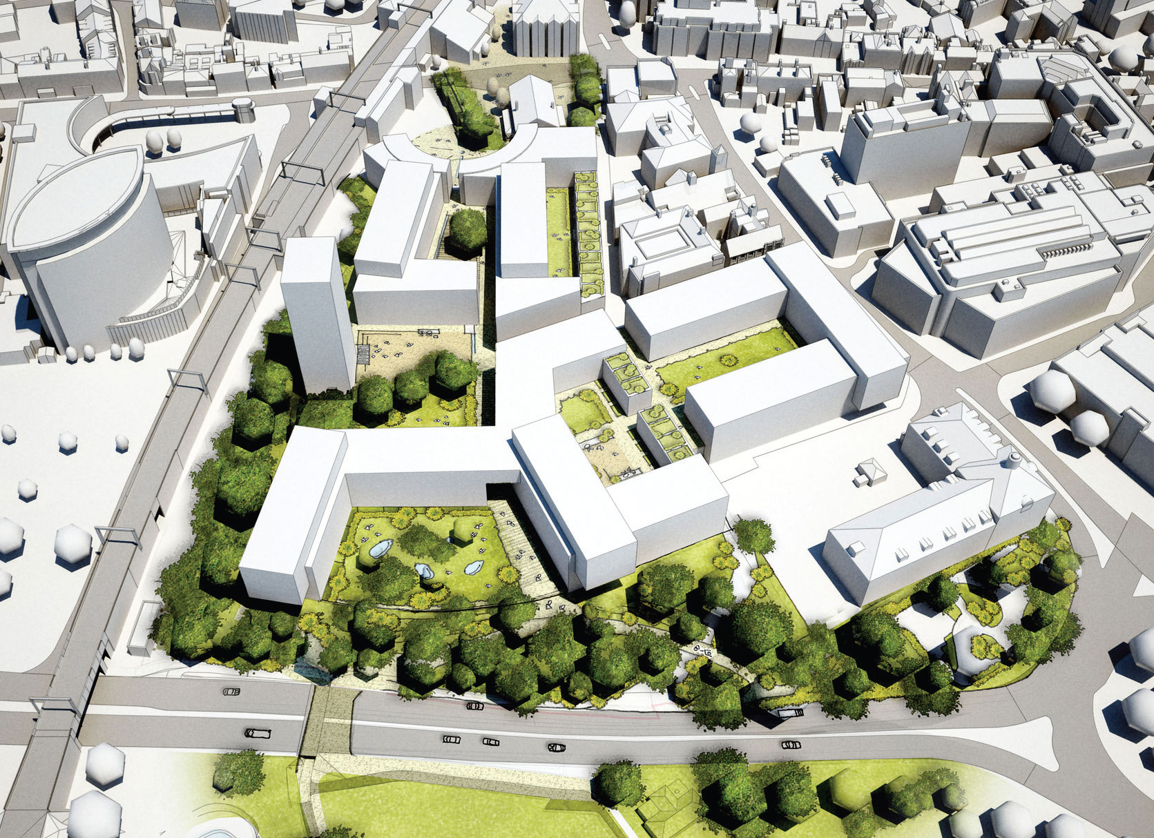
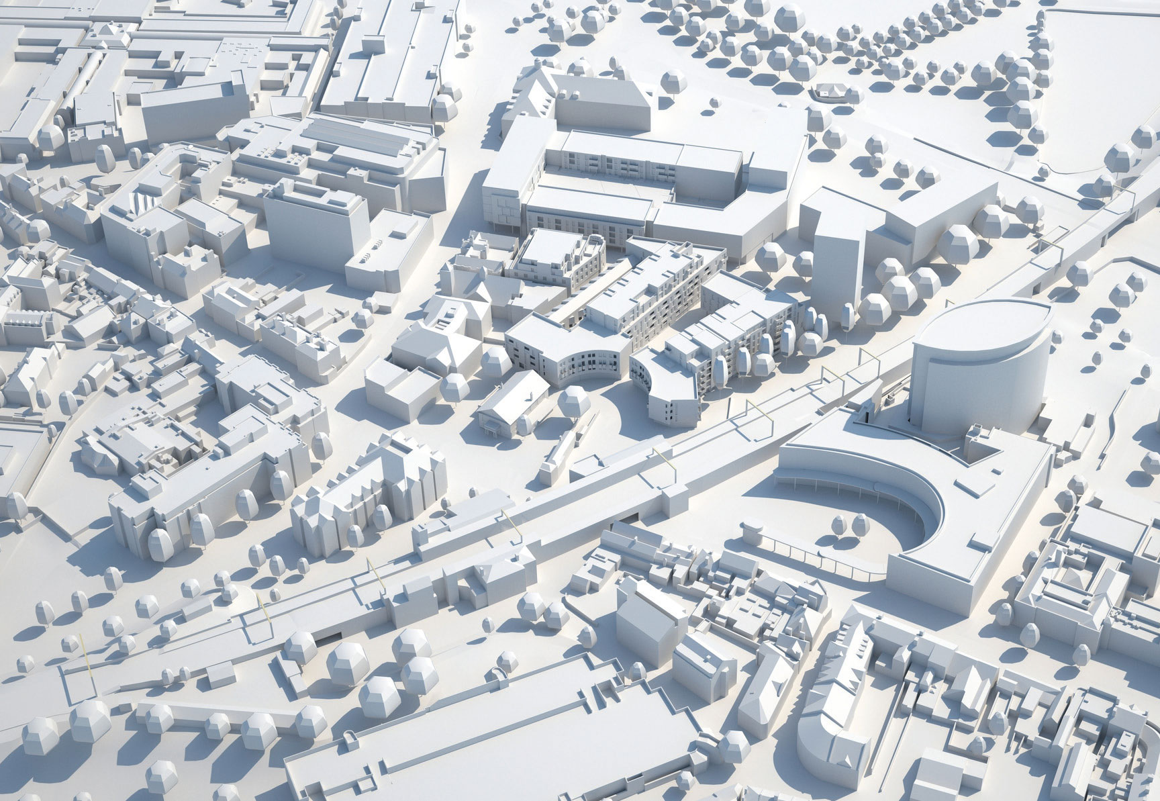
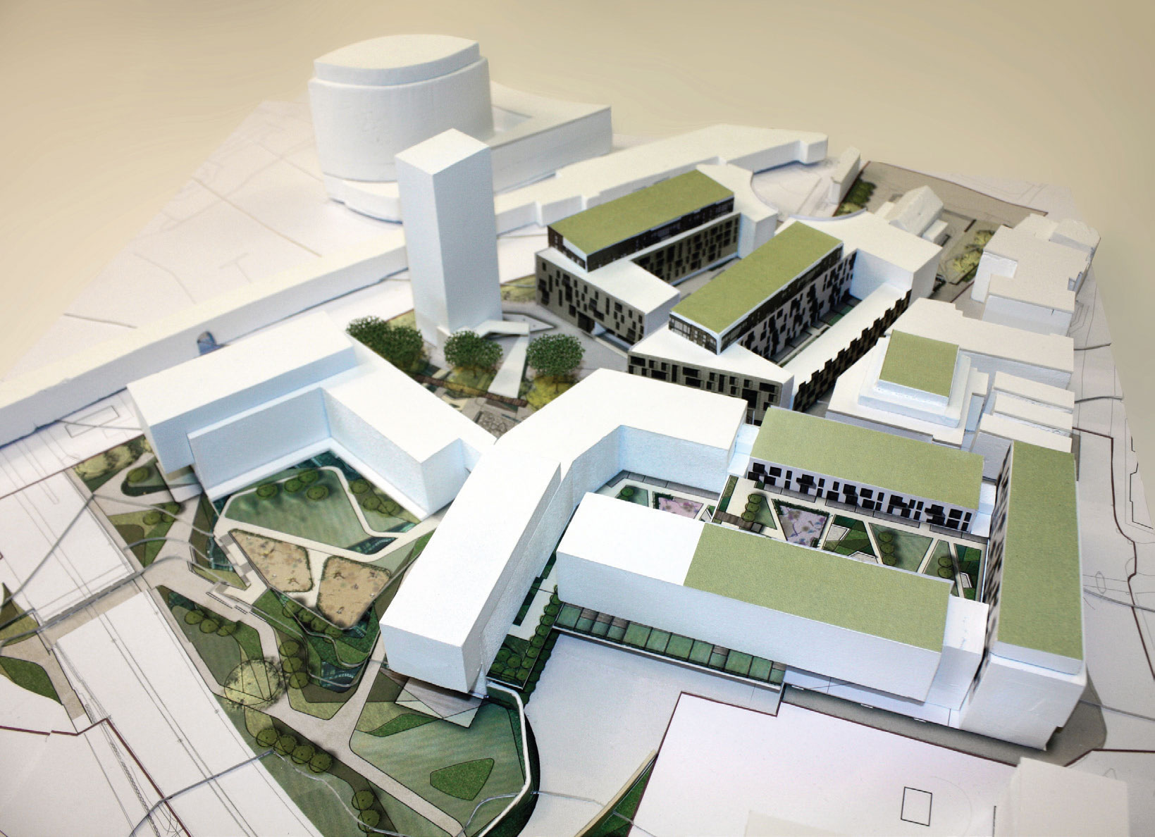


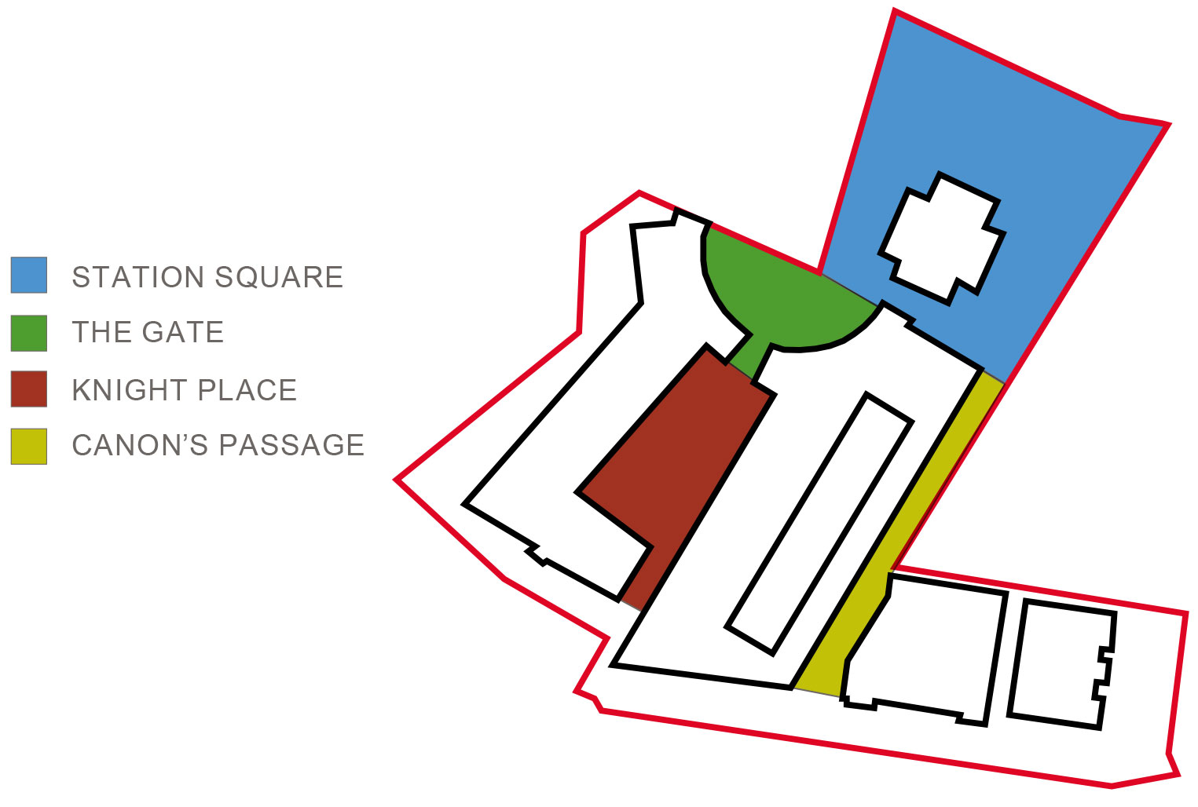
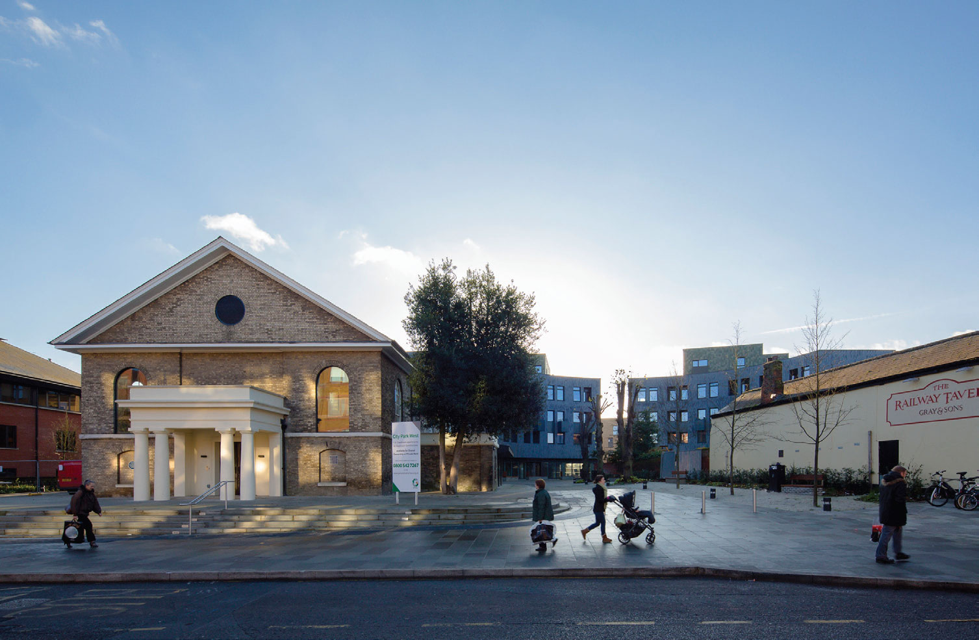
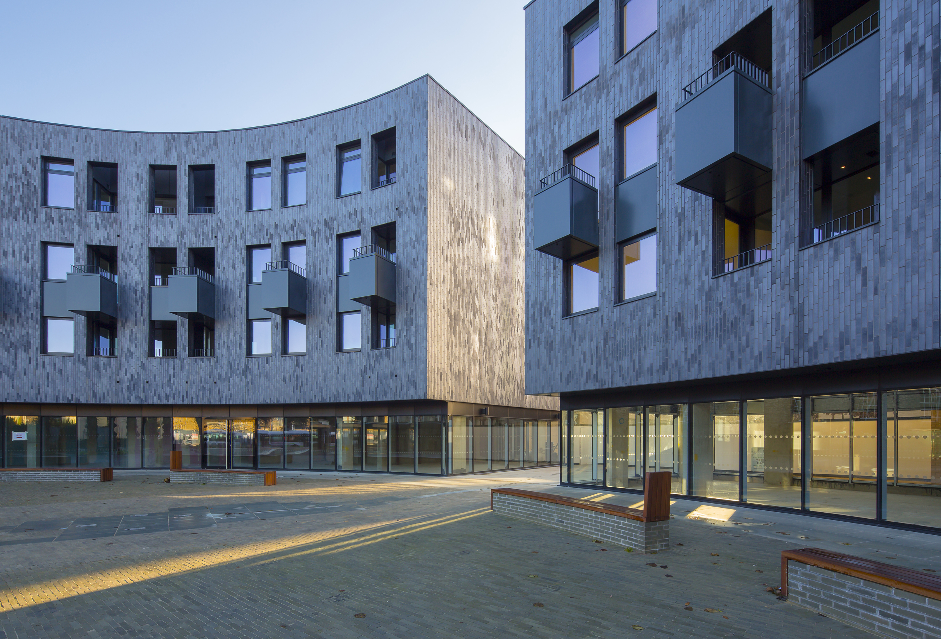
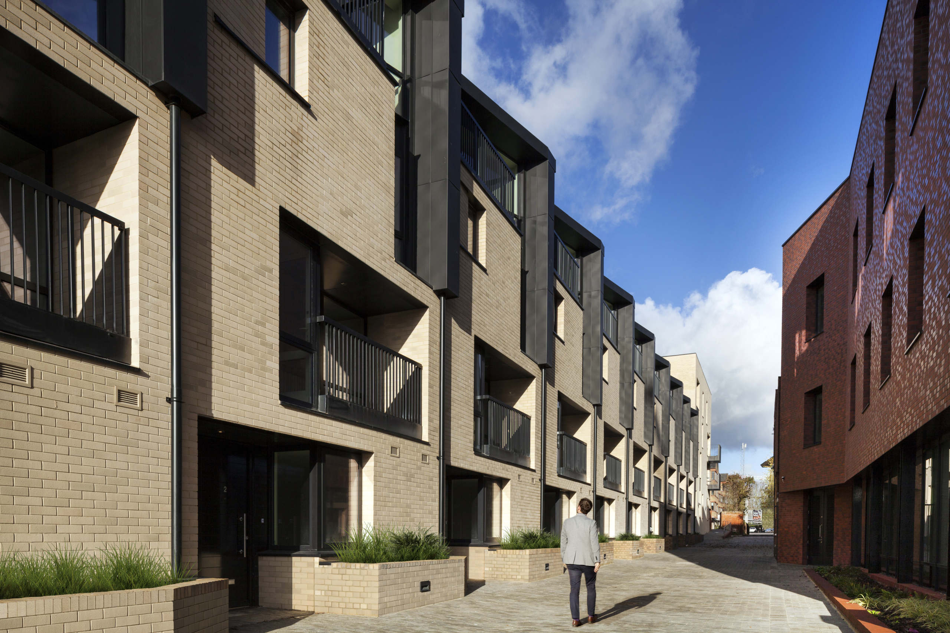
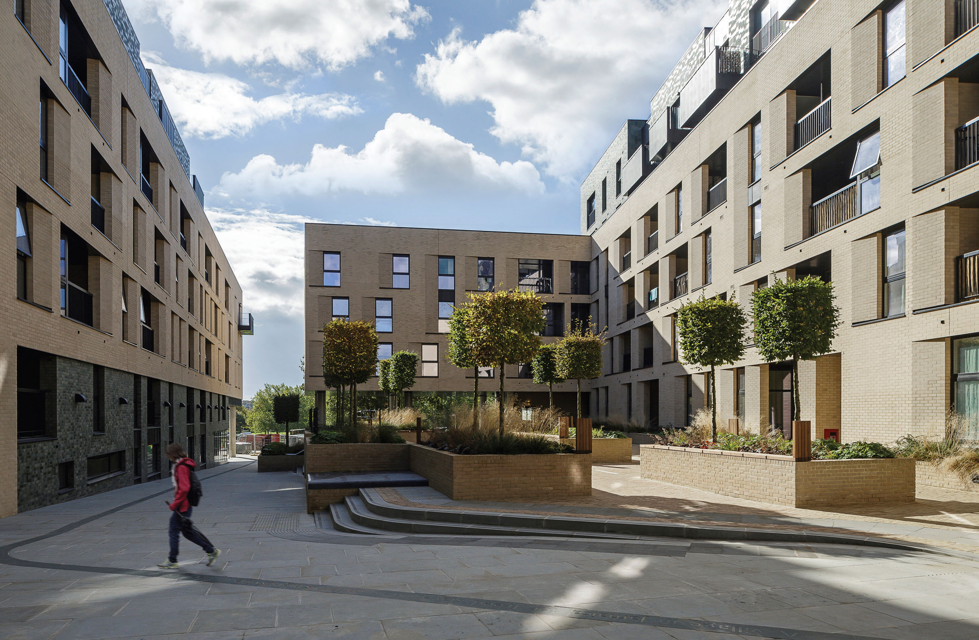
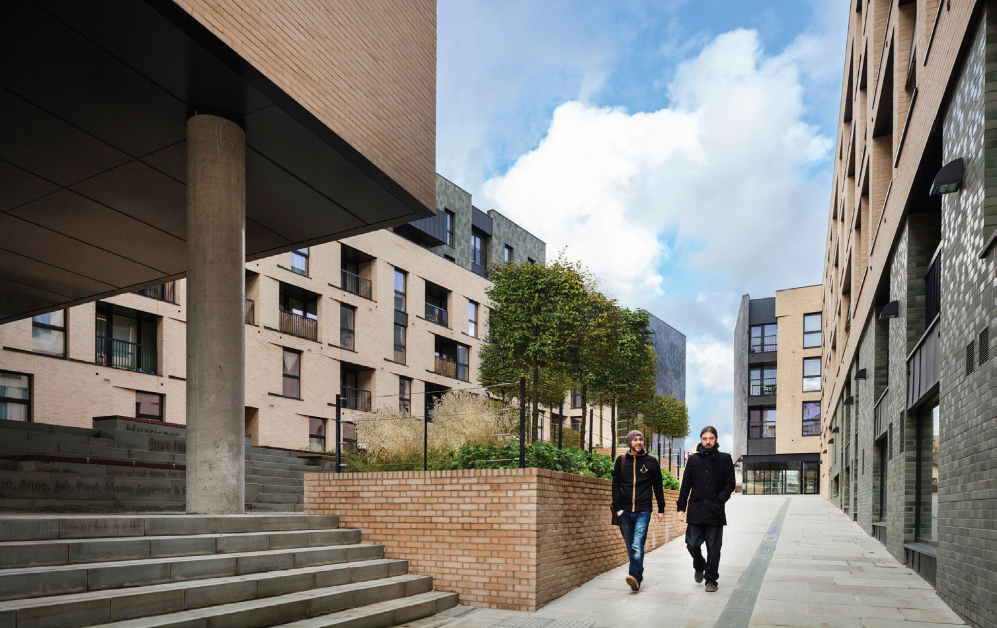
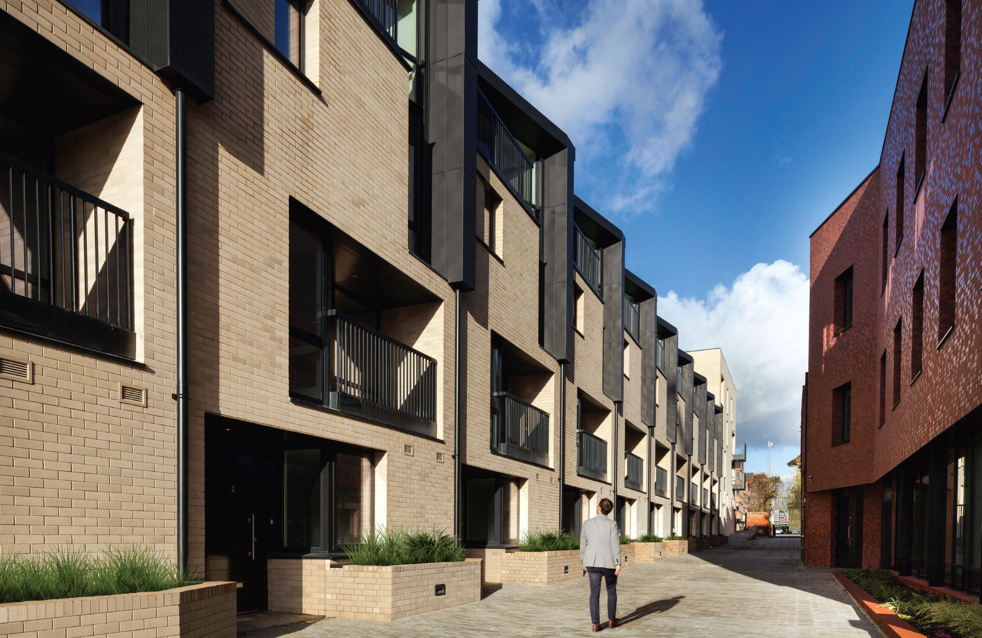
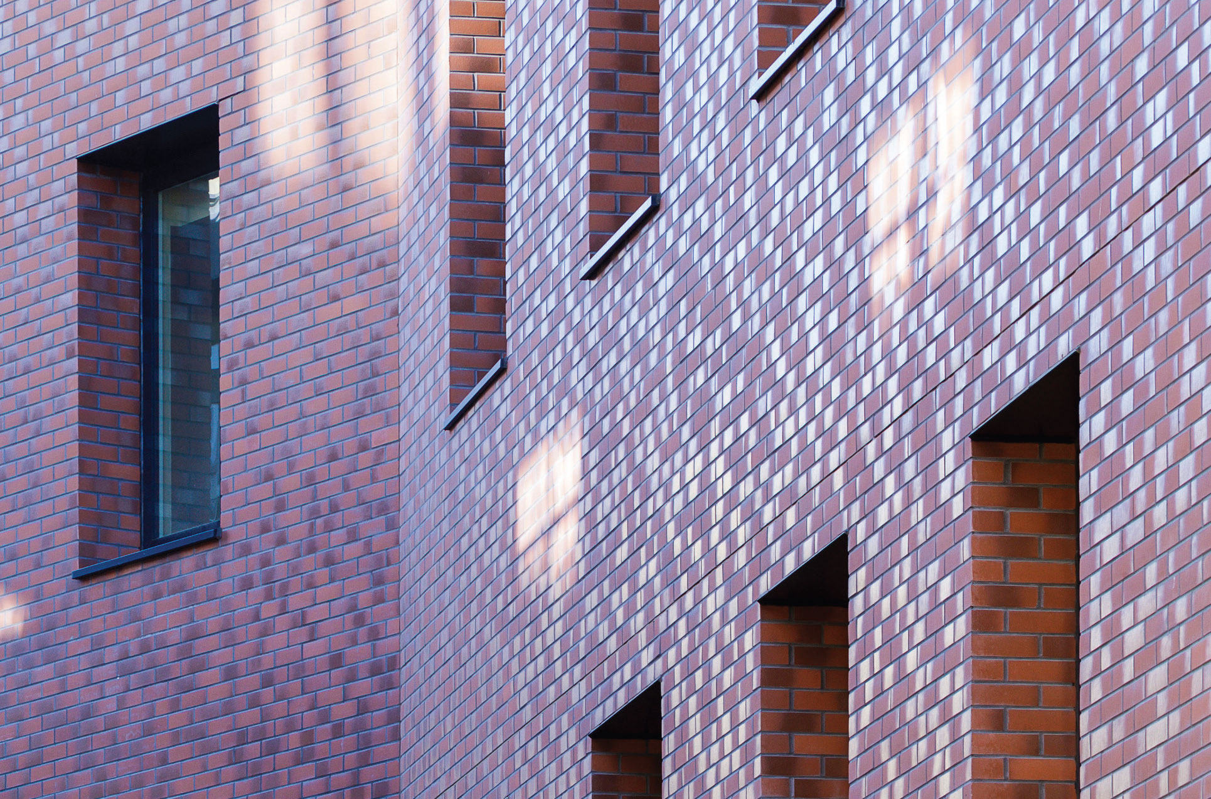
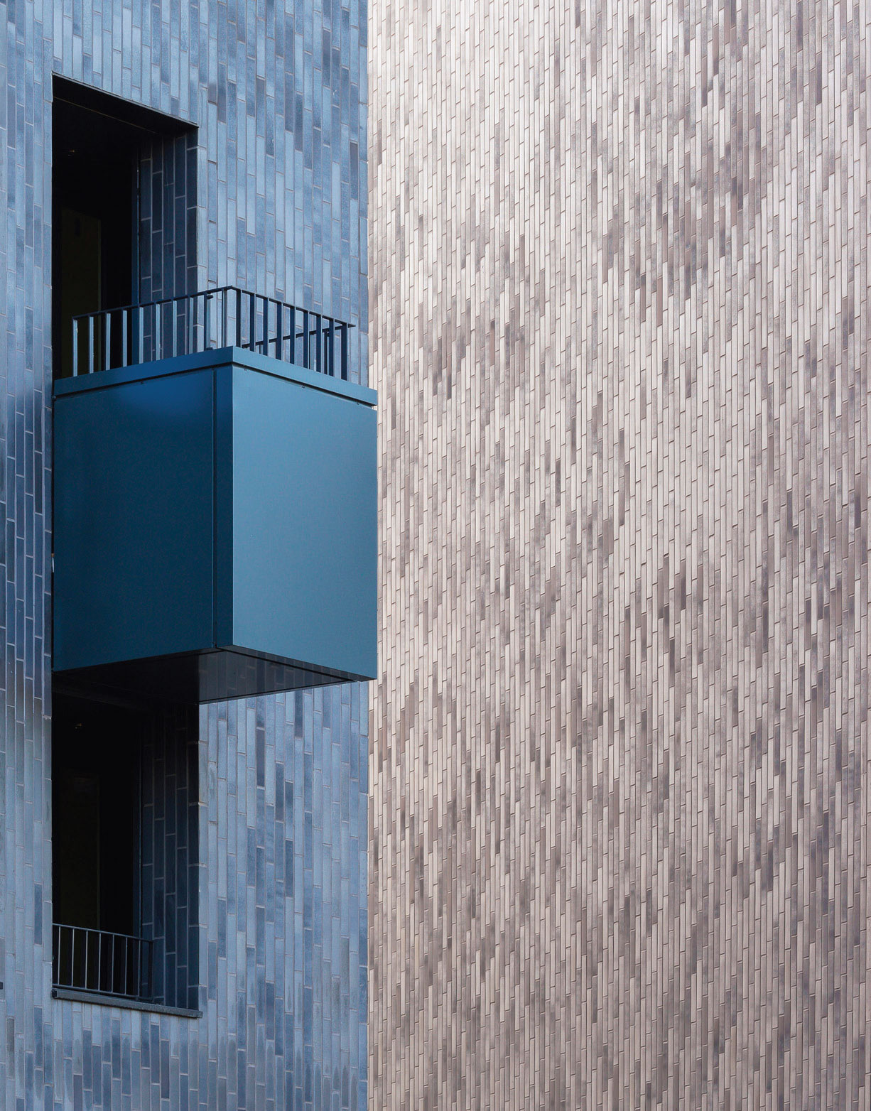
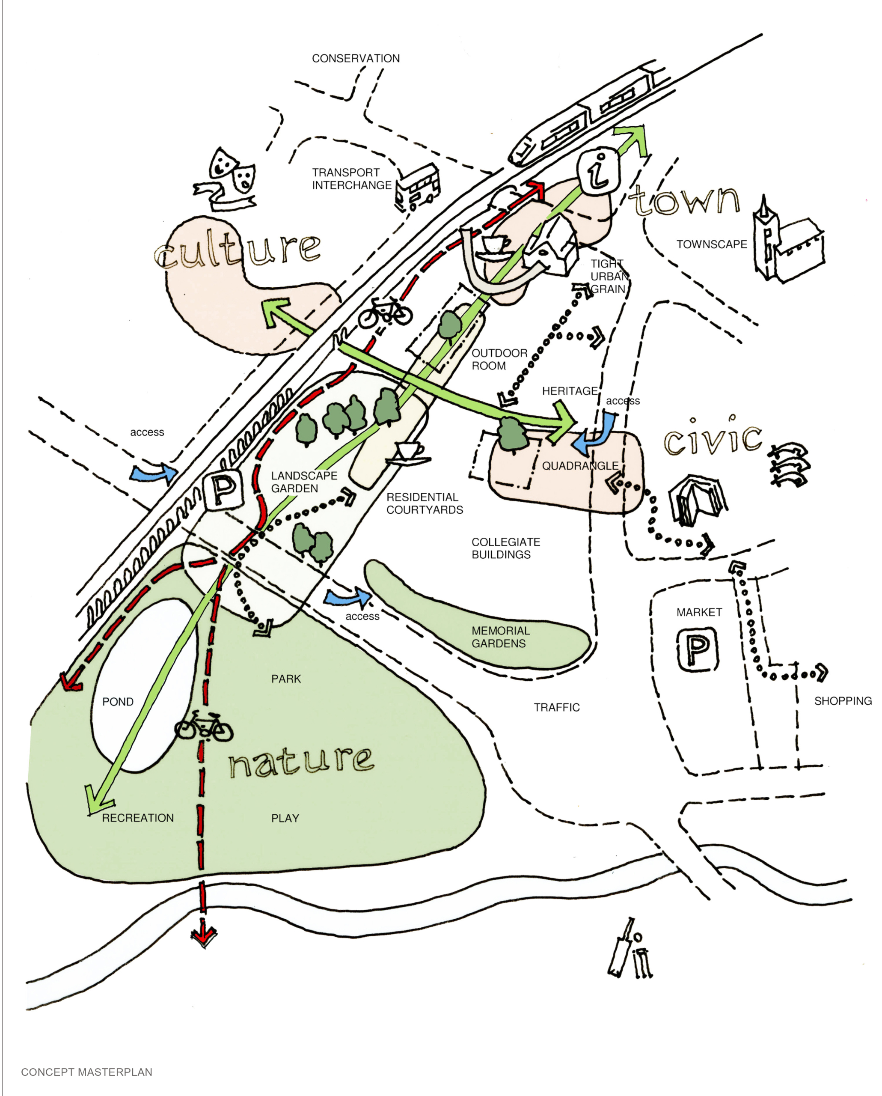
The Design Process
Station Square draws together the overlapping interchanges of the adjacent train and bus stations and creates an elegant civic setting for the refurbished Grade Il listed Anne Knight building, a former Quaker meeting house. Retail spaces, with residential above, create a dramatic curved gateway on the south side of the new Station Square, gathering a number of converging pedestrian routes and funnelling through to the new urban quarter beyond. A central open space, 'The Place', provides a pedestrian-only route and a number of quieter gathering spaces with dramatic long views through to Central Park to the south. This smaller open space is surrounded by inset balconies to maximise privacy for residents.
As the open spaces increase in size to the south, projecting balconies emerge from the building. Larger family homes have their own address on a historic mews street, Canons Passage. The second phase of the regeneration scheme will complete the sequence of public landscapes begun in Phase 1, including the creation of Chancellor Quadrangle, a reference to the site's academic heritage which creates a sensitive setting for the adjacent historic facades.
To provide the high quality urban public spaces and dissuade car use in favour of the abundant alternatives, cars and servicing have been removed to underground parking areas, leaving the squares and lanes as spaces for pedestrians and cyclists.
 Scheme PDF Download
Scheme PDF Download
















