Citizens House
Number/street name:
Citizens House,
Address line 2:
Carlton Terrace,
City:
London
Postcode:
SE26 4FE
Architect:
Archio
Architect contact number:
2071834048
Developer:
London CLT.
Planning Authority:
London Borough of Lewisham
Planning consultant:
CMA Planning
Planning Reference:
DC/18/107210
Date of Completion:
09/2025
Schedule of Accommodation:
11 self-contained dwellings (5x1 bed and 6x2 bed inc. 1x 'accessible and adaptable' unit (M4(2)) and 1x 'wheelchair user' unit (M4(3)) at Ground Floor)
Tenure Mix:
100% affordable through Community Land Trust model. At Citizens House, homes are approximately 65% of open market value: 6 x 2-bedroom 3-person homes sold at £272,500 - to afford a 2-bedroom home, households would need to earn an annual income of between £54,000 – £71,000. 5 x 1-bedroom 2-person homes sold at £215,000 - to afford a 1-bedroom home, households would need to earn an annual income of between £43,000 - £56,000. Affordable in perpetuity: Homes remain permanently affordable because when residents move out, they must resell their homes at rates continually linked to local earnings.
Total number of homes:
Site size (hectares):
0.106 hectares
Net Density (homes per hectare):
104
Size of principal unit (sq m):
69.4
Smallest Unit (sq m):
50.6 sqm
Largest unit (sq m):
69.6 sqm
No of parking spaces:
5
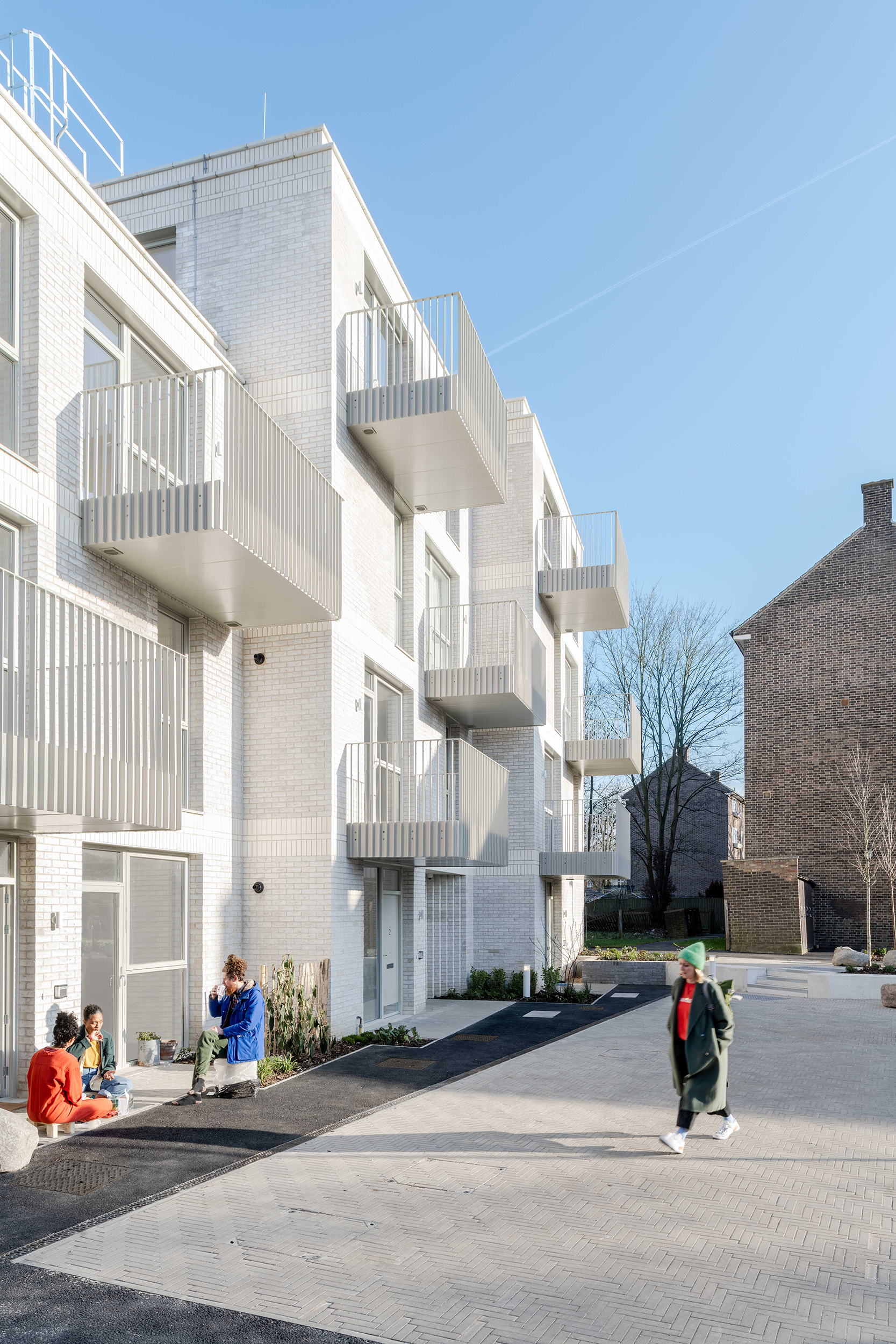
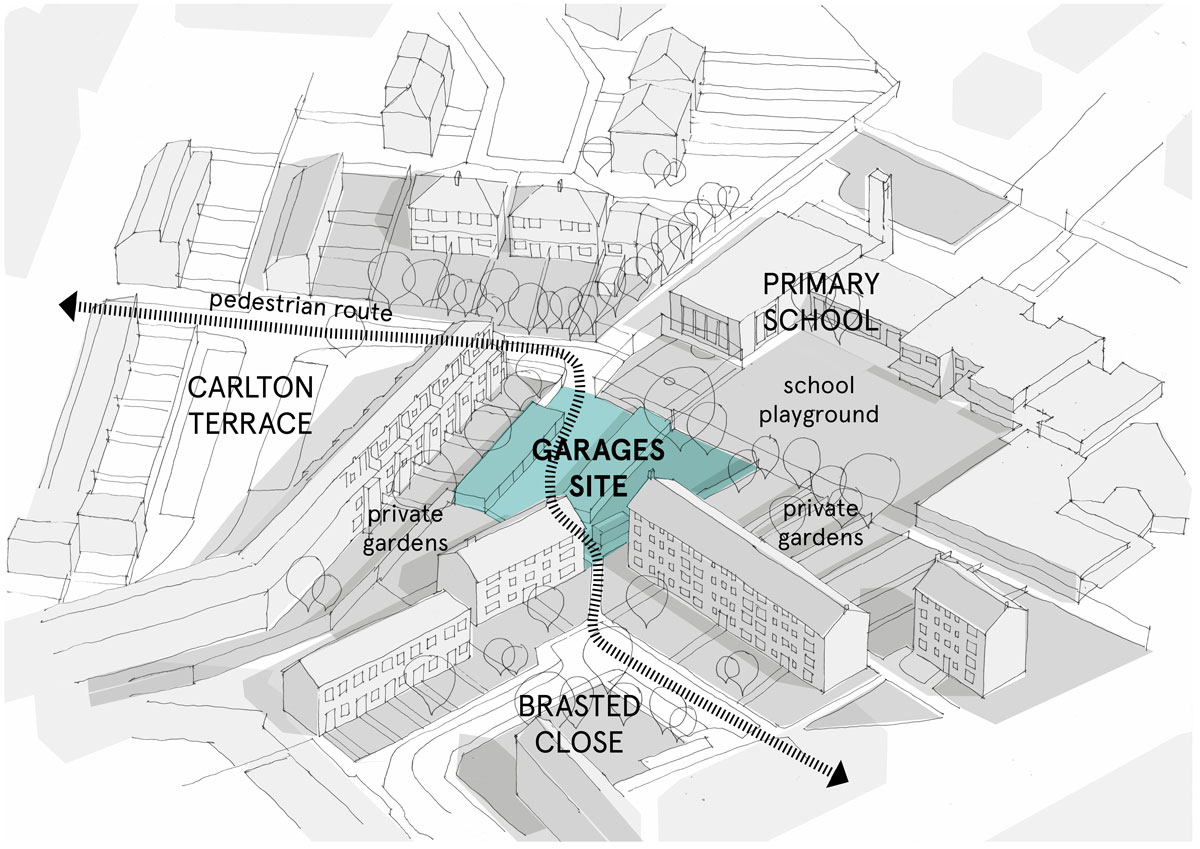
Planning History
After ten years of campaigning by local people, 11 genuinely and permanently affordable homes for local people are now complete at Citizens House, the first community land trust in London.
Previously an underused garage site, Citizens House’s 11 new homes are genuinely affordable because home prices are linked to average incomes in Lewisham. When residents move out, they must resell their homes at prices continually linked to local incomes, meaning they will be permanently affordable for generations to come.
After two rounds of pre-planning, the application was submitted in April 2018, and approved in April 2019.
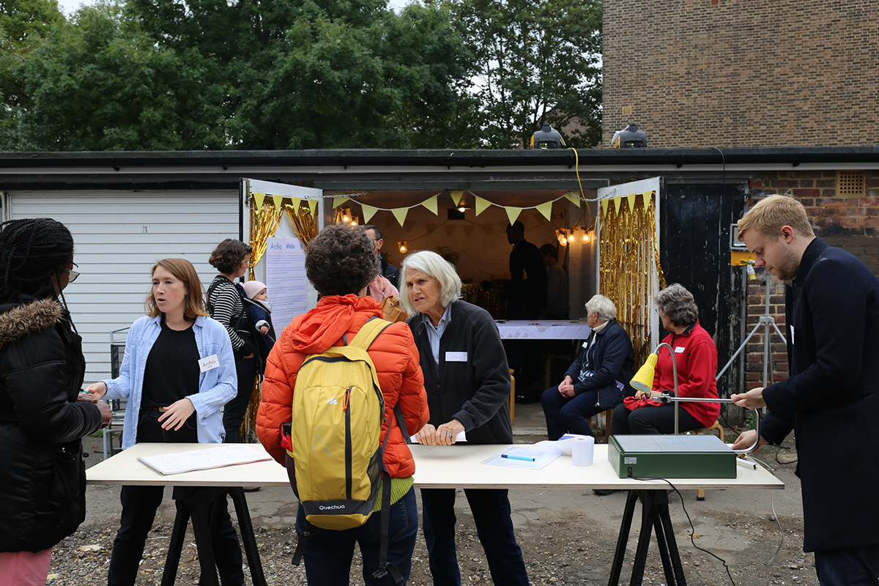
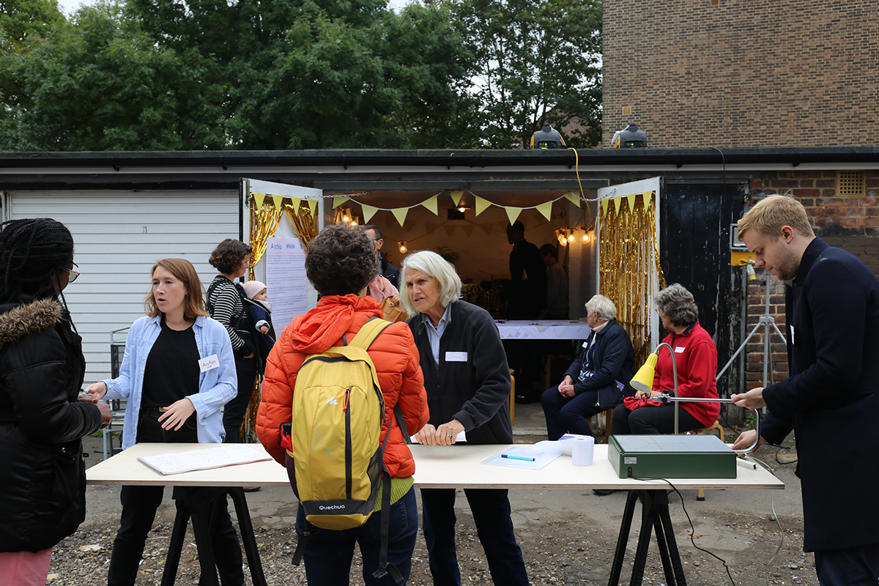
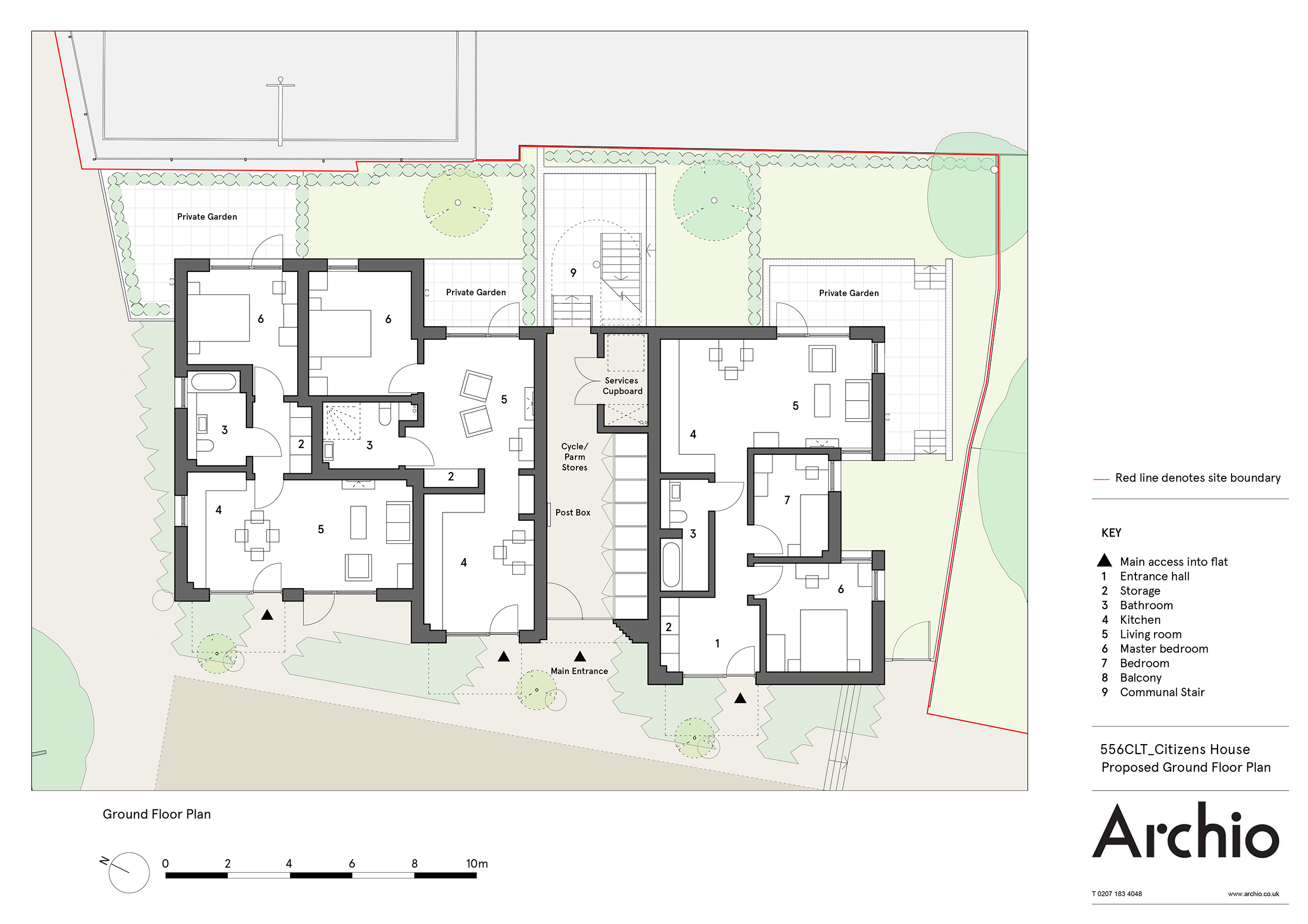
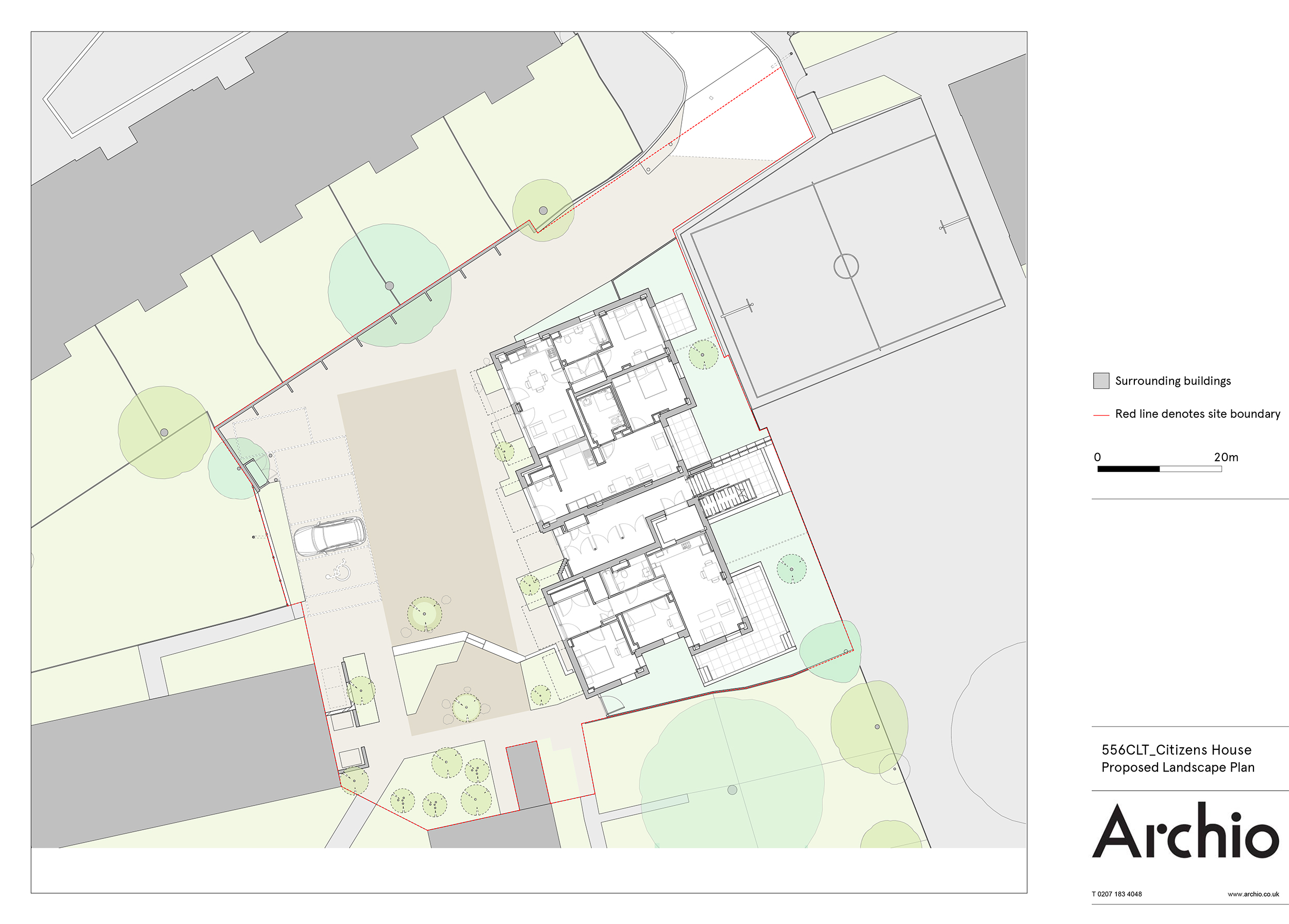
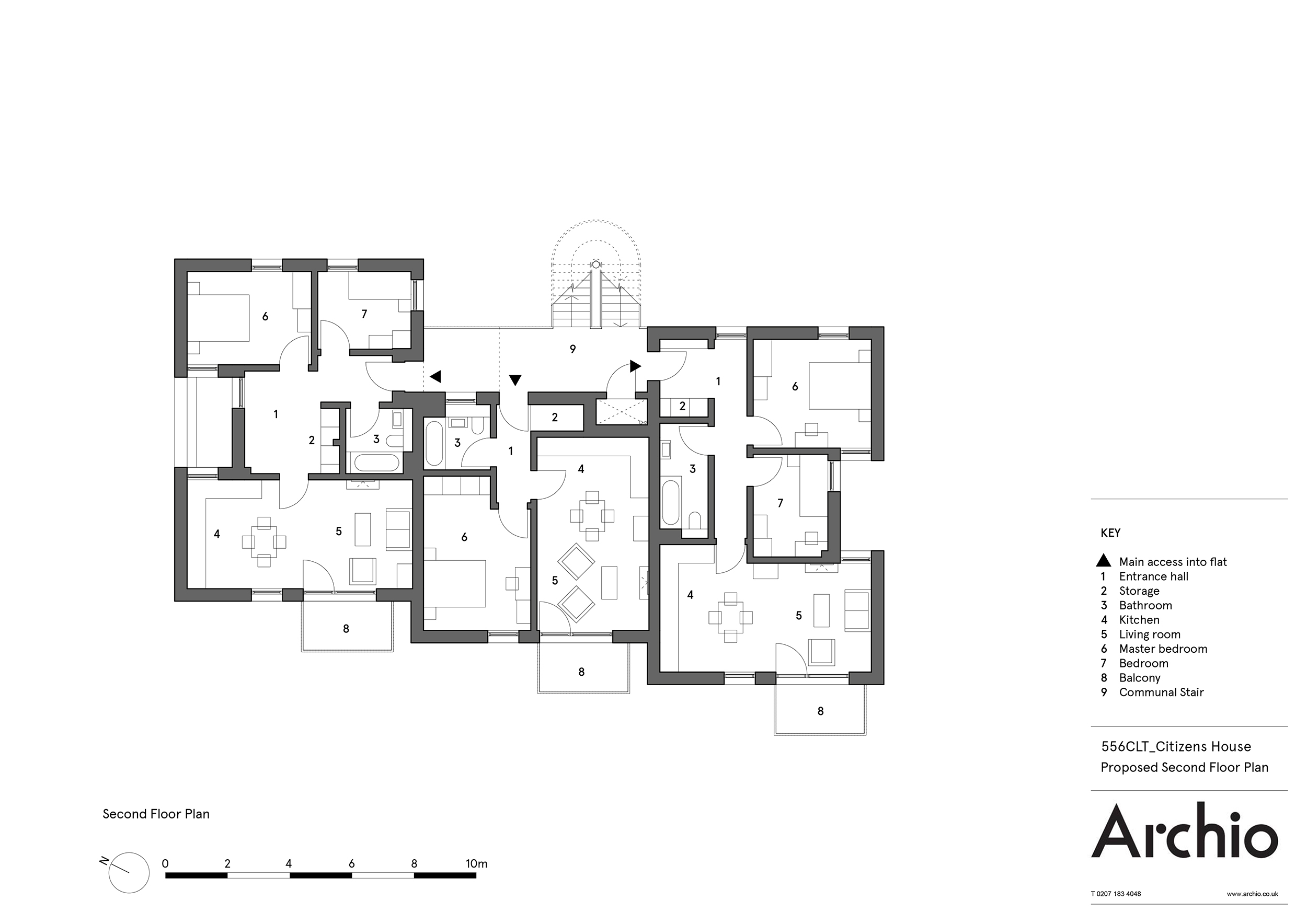
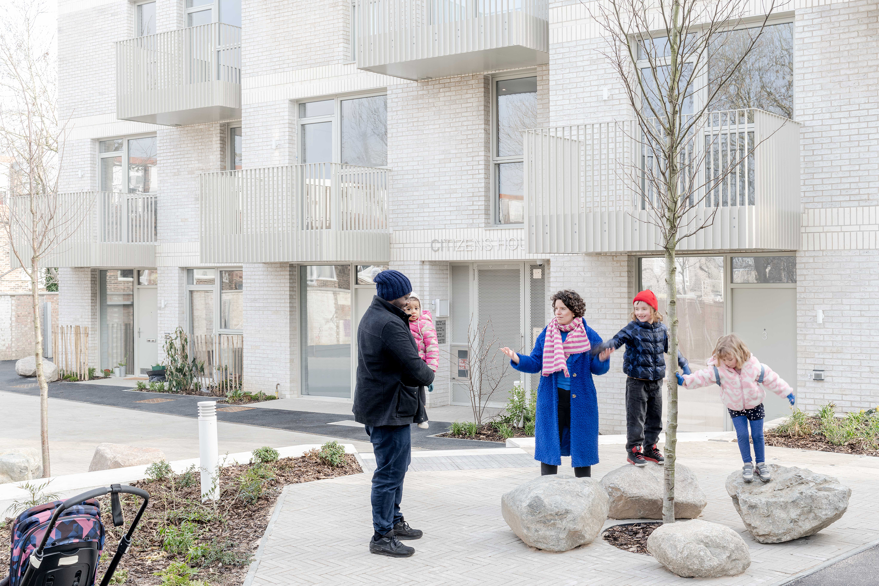
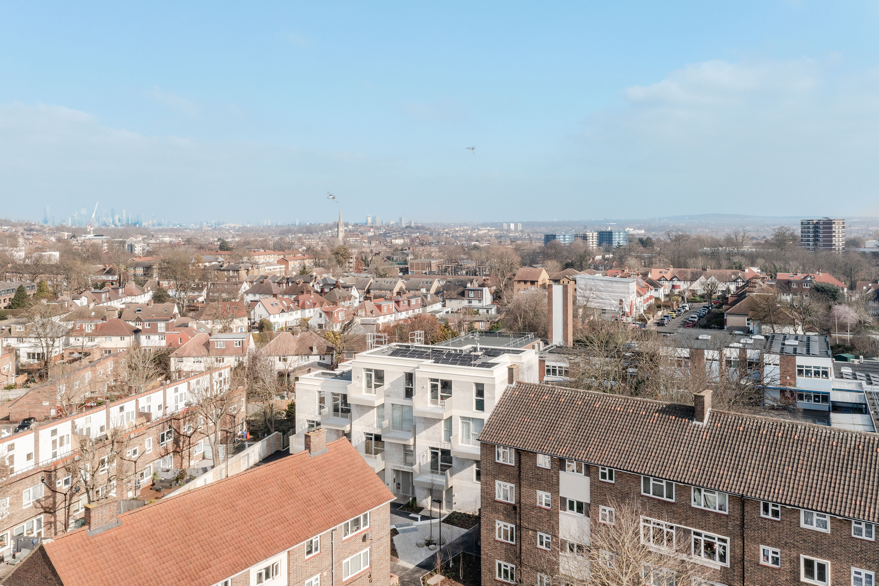
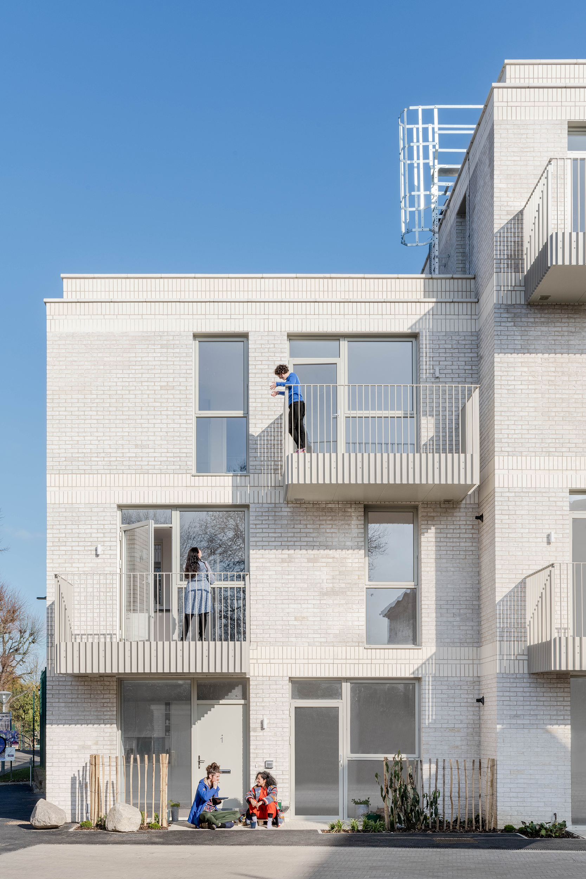
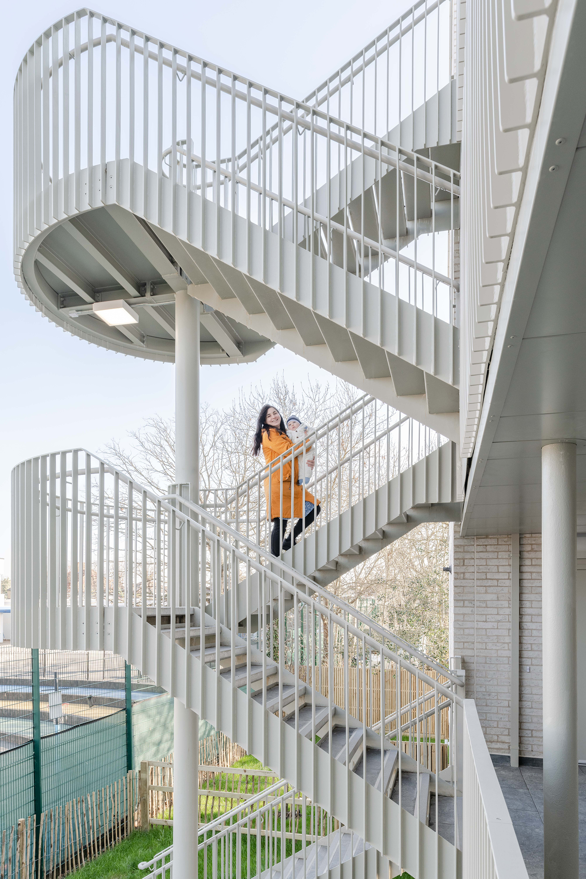
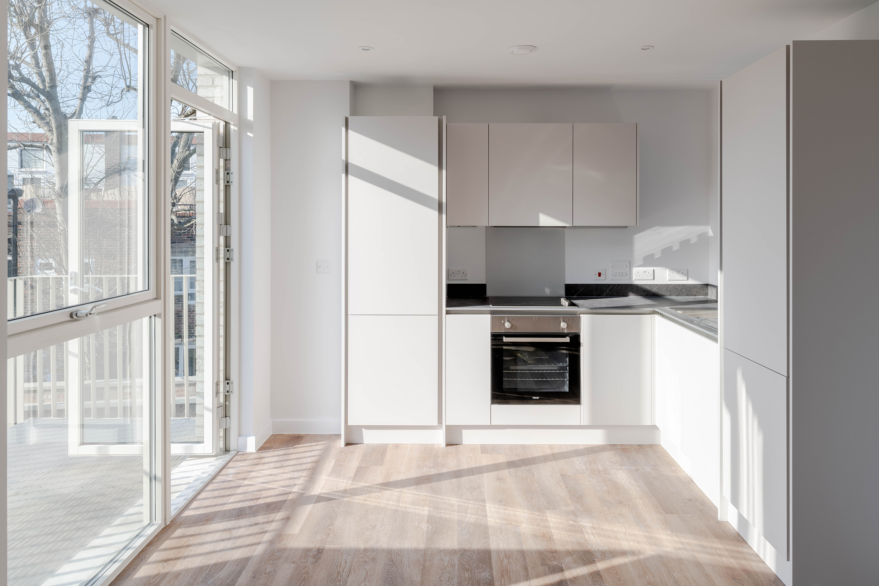
The Design Process
The architects, Archio, were selected by the residents and members of the community through a public workshop. Following an extensive co-design process, Archio developed a three-to-four storey building that faces onto a landscaped courtyard, with generous projecting balconies that zig-zag across the front façade.
Located on a highly constrained site, the building has a stepped profile to address the change in height between the surrounding developments and has been carefully positioned to fit into the existing layout of the estate, whilst minimising impact on neighbouring residents and the school. A series of insets have been carved into the block to bring light into the centre of the building. The exterior is made up of a pale brick, with a central winding staircase at the rear, and solar panels on the flat roof.
Community cohesion is embedded into the design of the new building, which encourages new and existing residents to interact and integrate over time. For example, the staggered south-facing balconies allow residents to talk to each other across the main facade, and the extra wide walkway to the rear allows space for meeting with neighbours and for children to play.
The building has also been positioned to open-up an existing pedestrian route into a new shared public space. This space was co-designed with local residents to facilitate events such as the estate summer barbeque. It is important to acknowledge the trust residents have put into the design process from the outset – the architects began the project by running a 3-day codesign workshop from a temporary office on site. This allowed them to begin designing in collaboration with local people and sent a strong message that their interests were central to the process.
Key Features
Internally the homes are bright and flexible, with floor to ceiling windows, large balconies, and natural light to the entrance hall. The two bed homes include generous extra-wide entrance halls allowing for a dedicated space to work from home.
The landscaping uses permeable clay brick pavers in a central “carpet” with judiciously placed trees and rocks. The layout of landscape elements encourages a playful space, which is also protected from cars in the parking spaces. The public space is bright and south-facing and is already widely used by residents, neighbours, school children and passers-by.
 Scheme PDF Download
Scheme PDF Download











