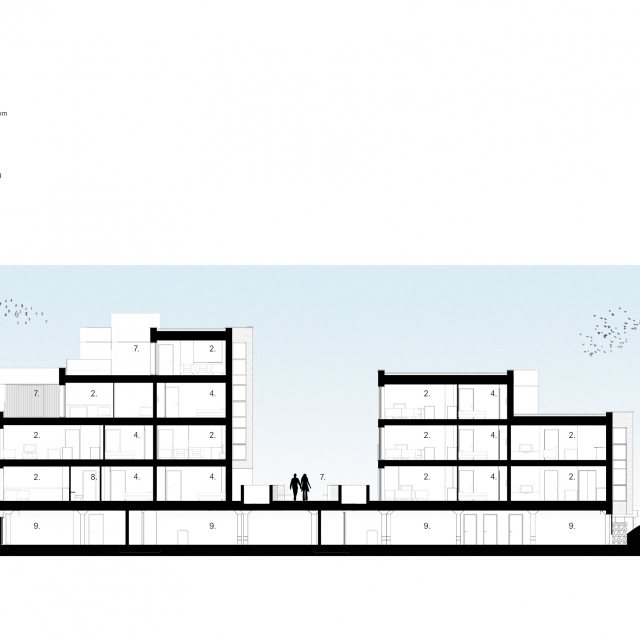Churchwood Gardens
Number/street name:
Churchwood Gardens
Address line 2:
Tyson Road, Forest Hill
City:
London
Postcode:
SE23 3AA
Architect:
Bryden Wood
Architect contact number:
2072534772
Developer:
Loromah Estates Ltd.
Planning Authority:
London Borough of Lewisham
Planning Reference:
DC/09/071953/X
Date of Completion:
08/2025
Schedule of Accommodation:
24x 1Bed; 35x 2Bed; 12x 3Bed
Tenure Mix:
Total number of homes:
Site size (hectares):
0.92
Net Density (homes per hectare):
77
Size of principal unit (sq m):
70
Smallest Unit (sq m):
46
Largest unit (sq m):
116
No of parking spaces:
64
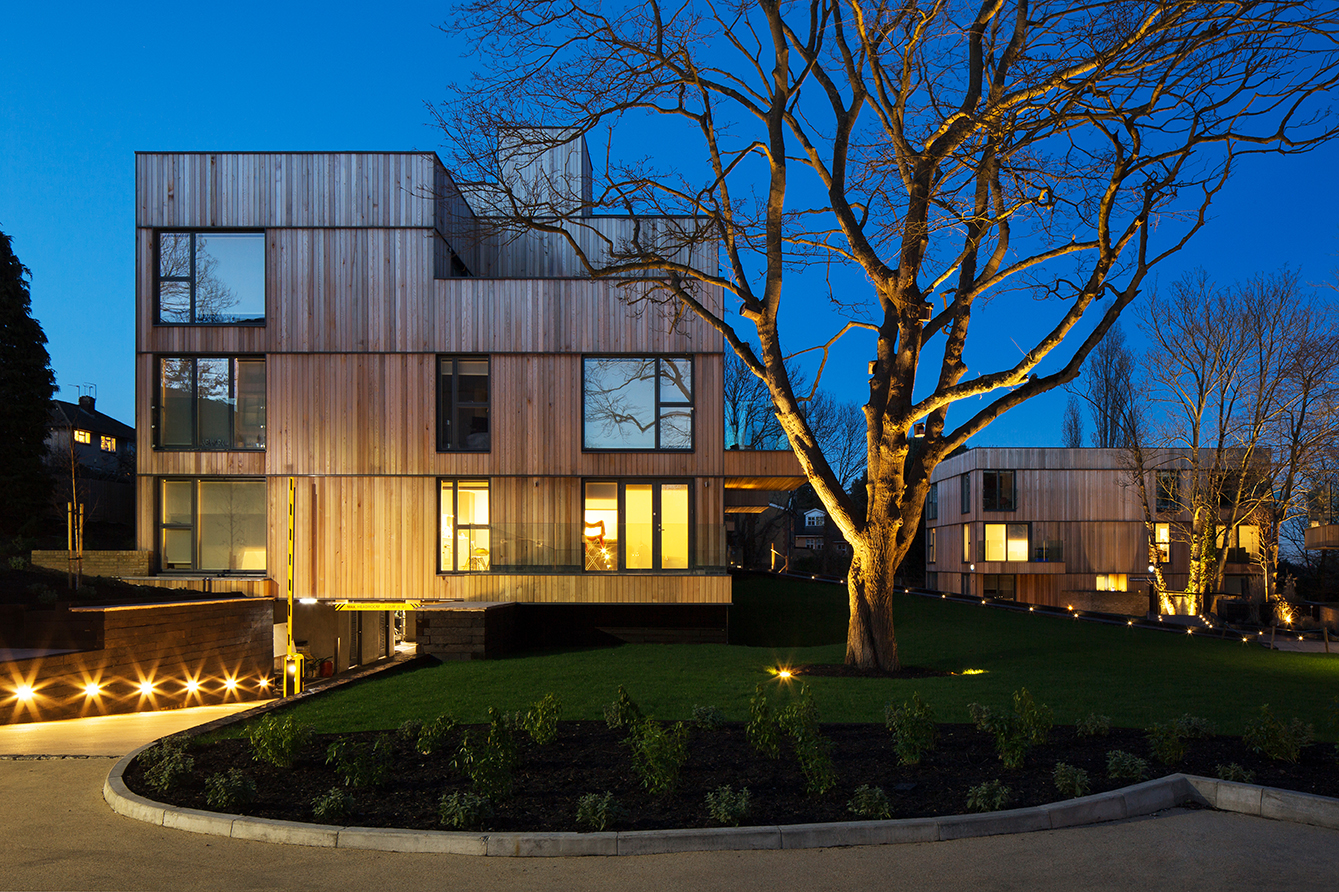
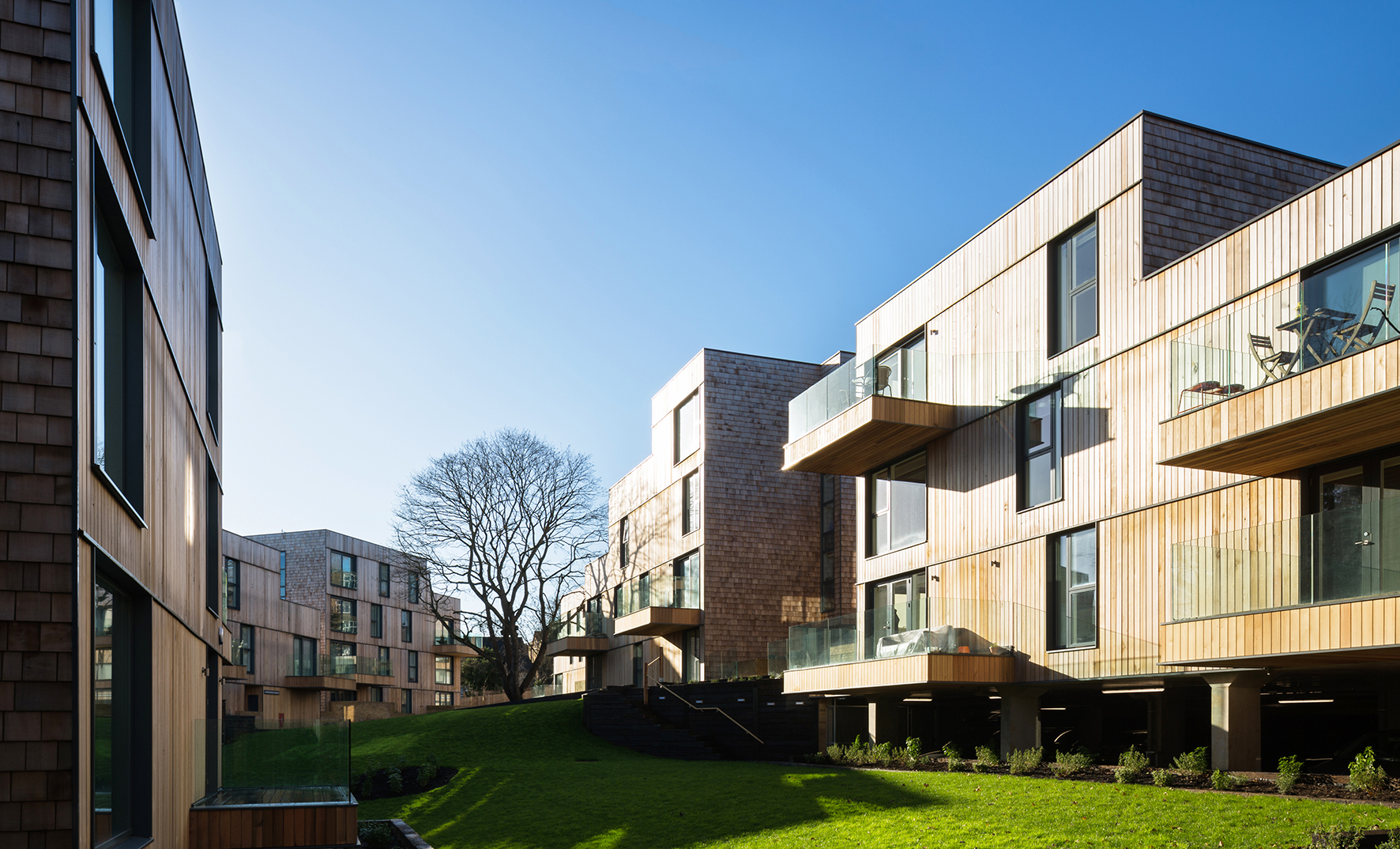
Planning History
Due to the challenge of a landlocked site, various schemes were considered over the years. A sensitive plot within a dense urban setting, local residents created a campaign against any development on the site and schemes by others were refused. Bryden Wood started work in 2008. Planning permission came on appeal in 2010, with the respect for privacy and sightlines of Bryden Wood’s new design, overcoming initial objections whilst maintaining desired number of units. As a multi-disciplinary practice of architects, engineers and designers, Bryden Wood was able to help streamline the design process, developing an integrated architecture and landscape solution.
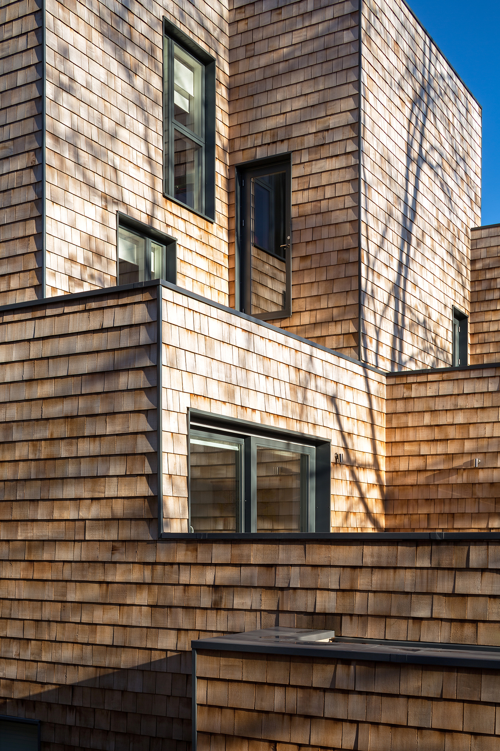
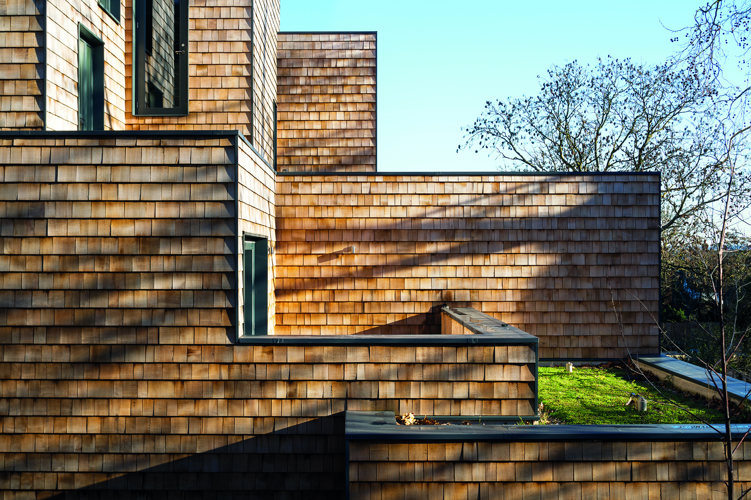
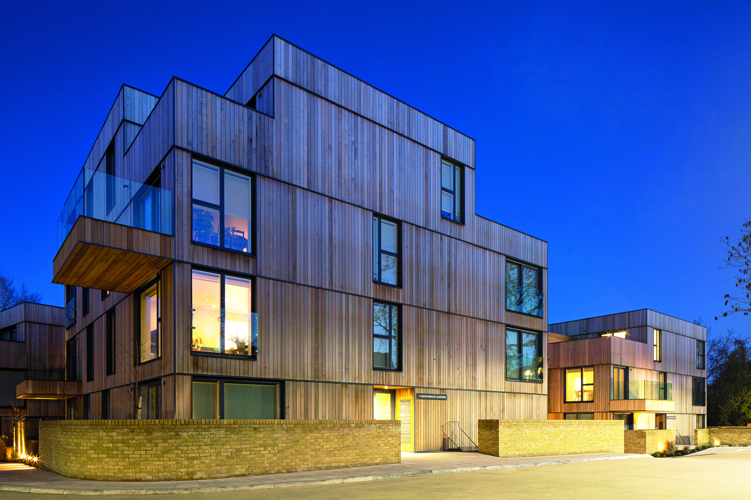
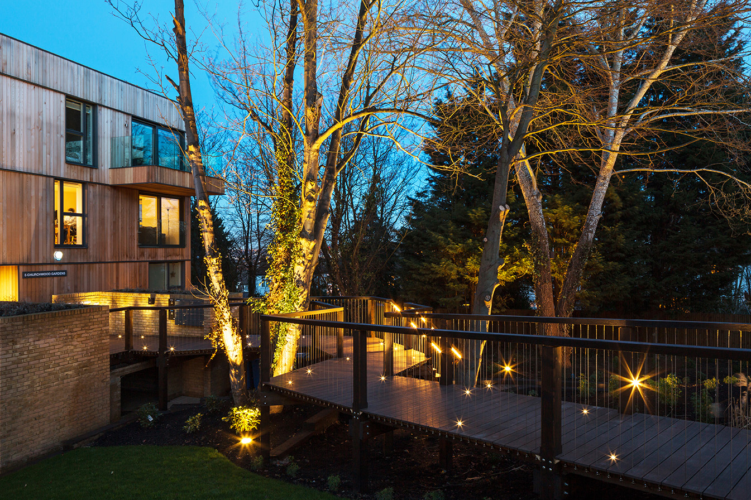
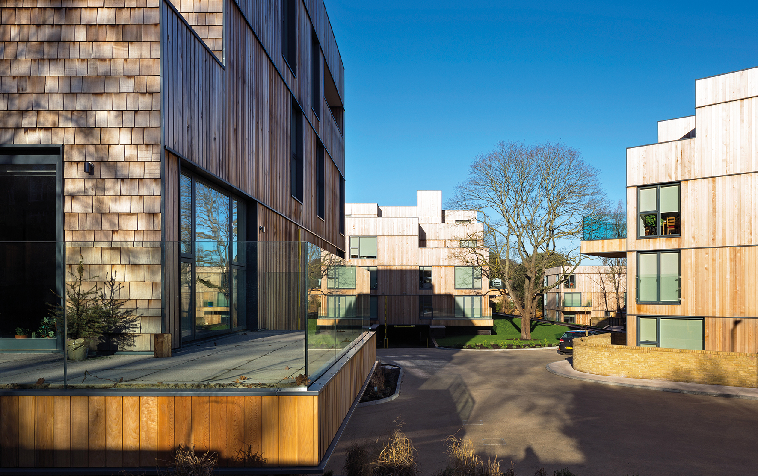
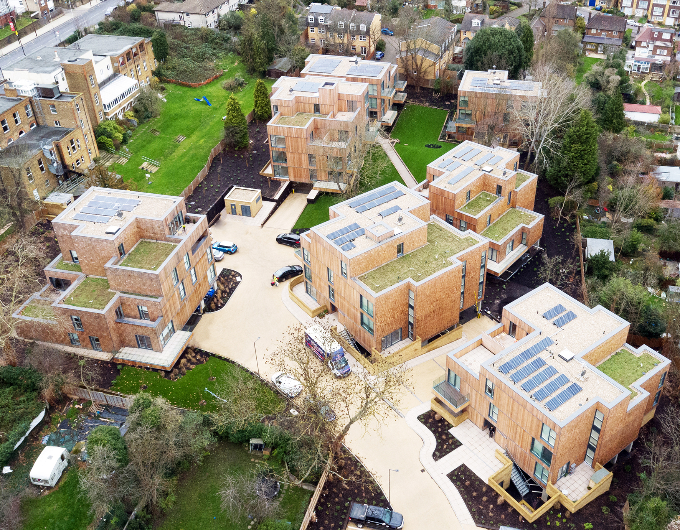
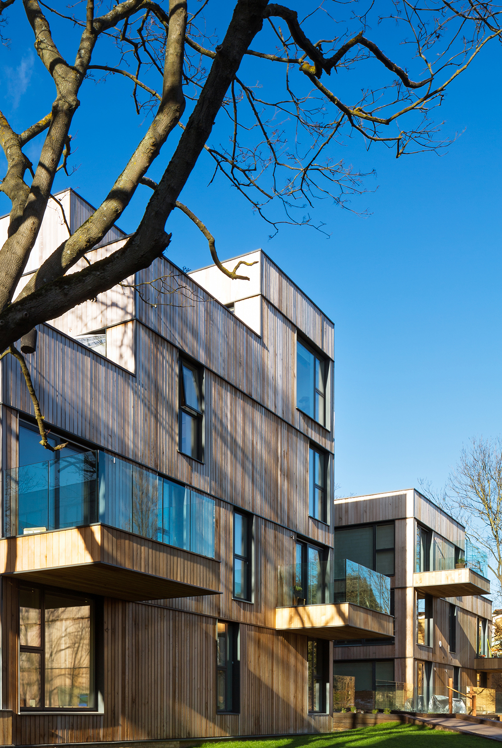
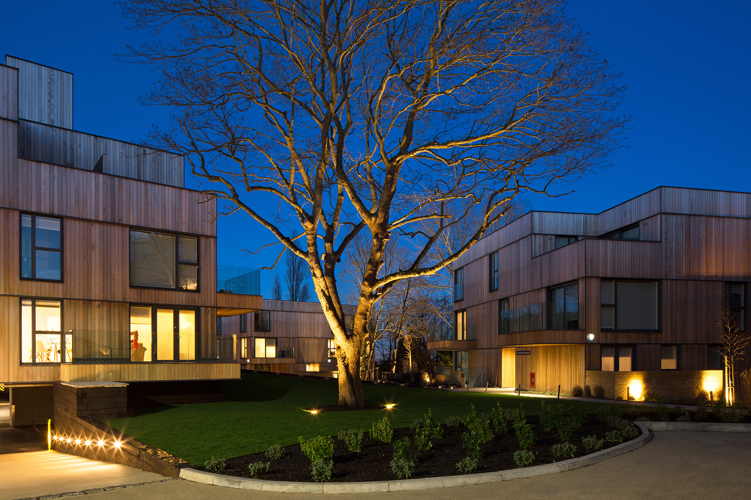
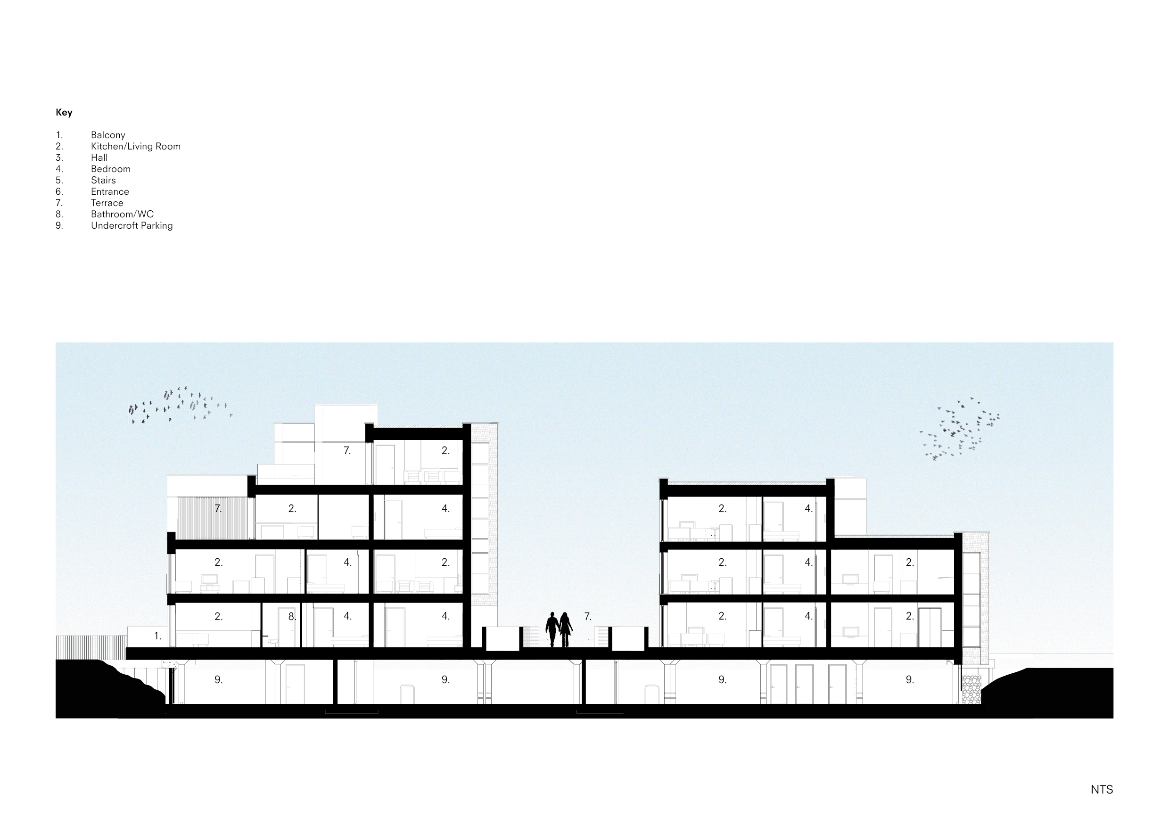
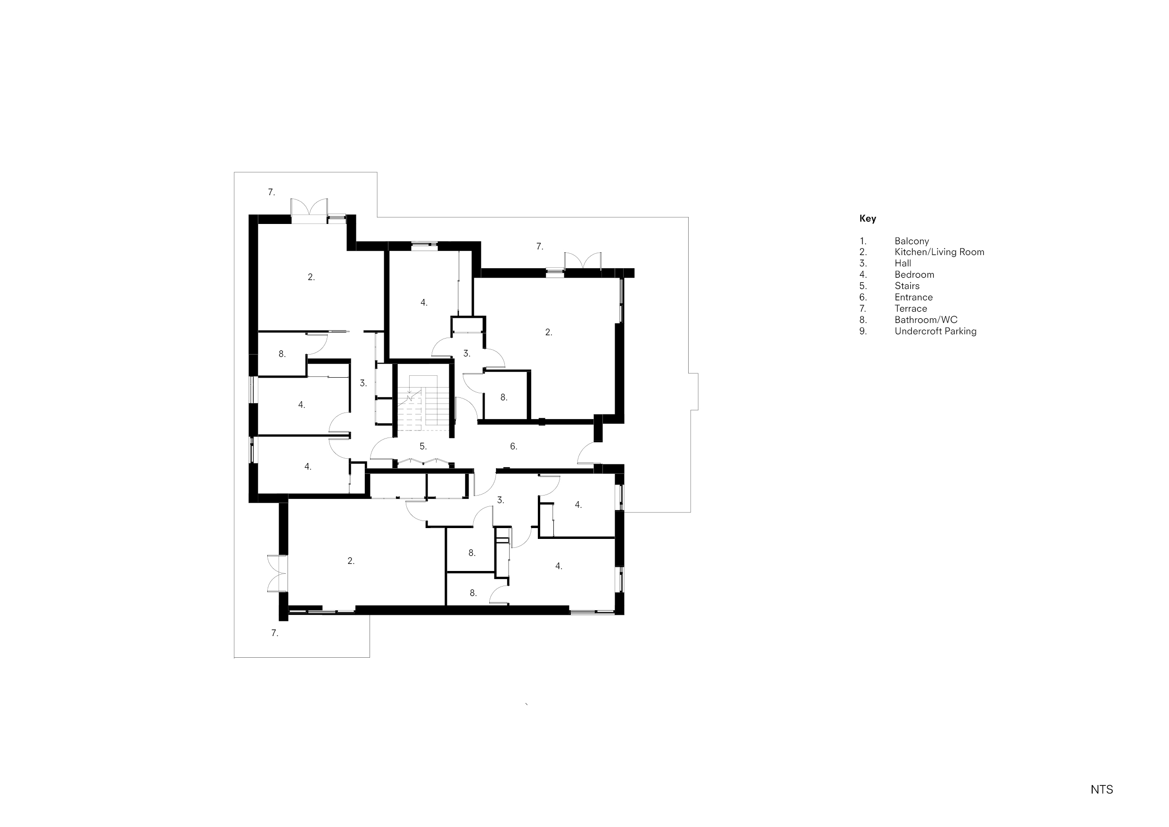
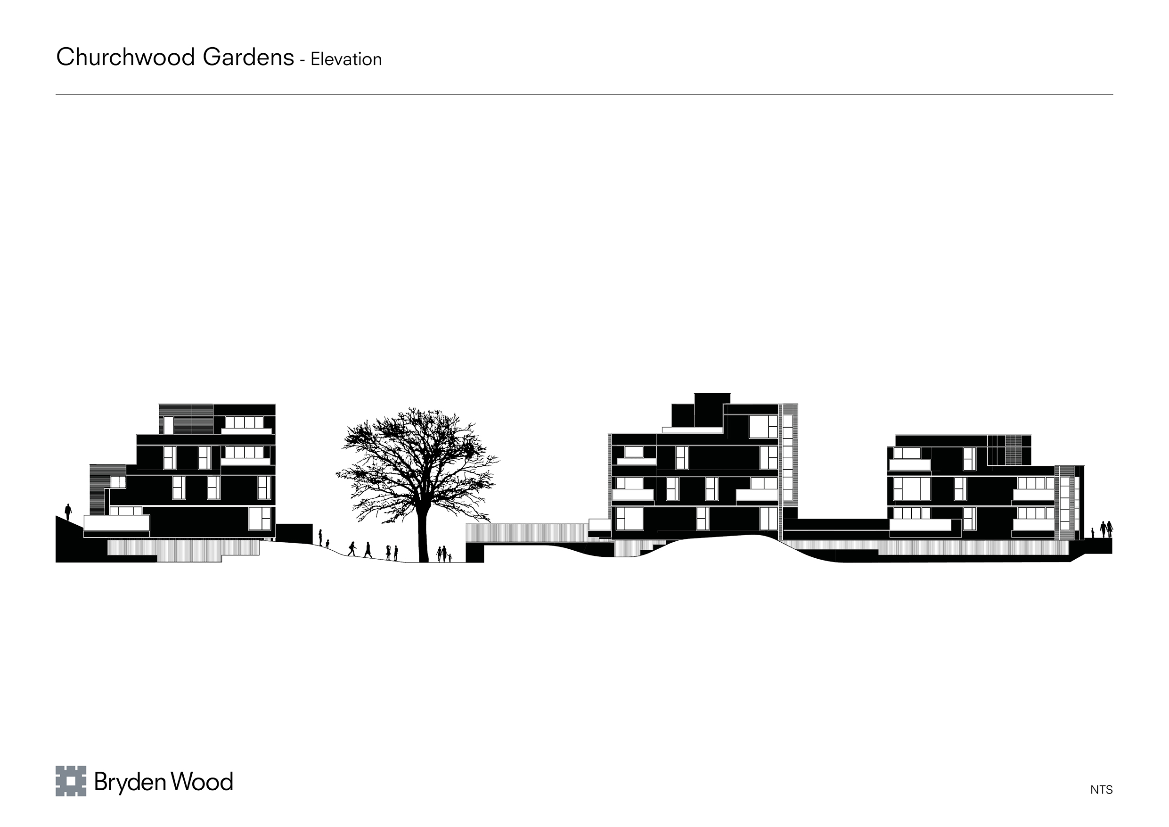
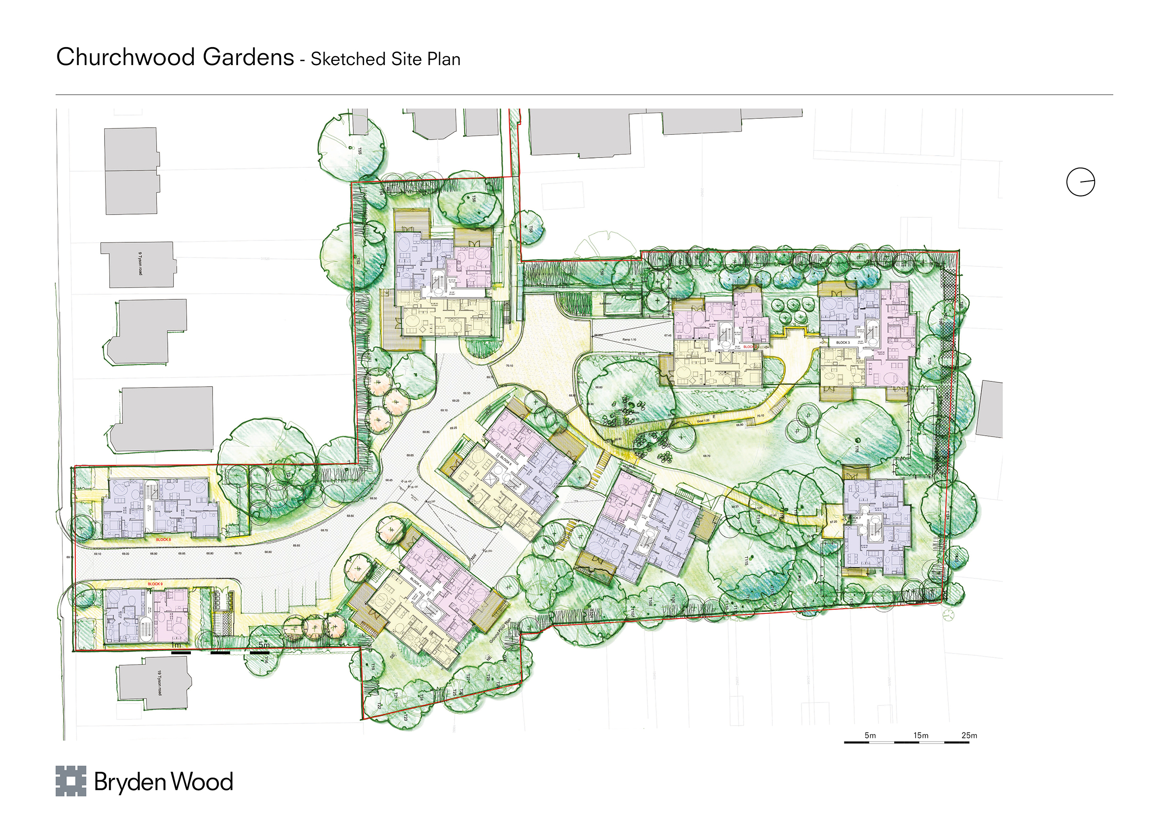
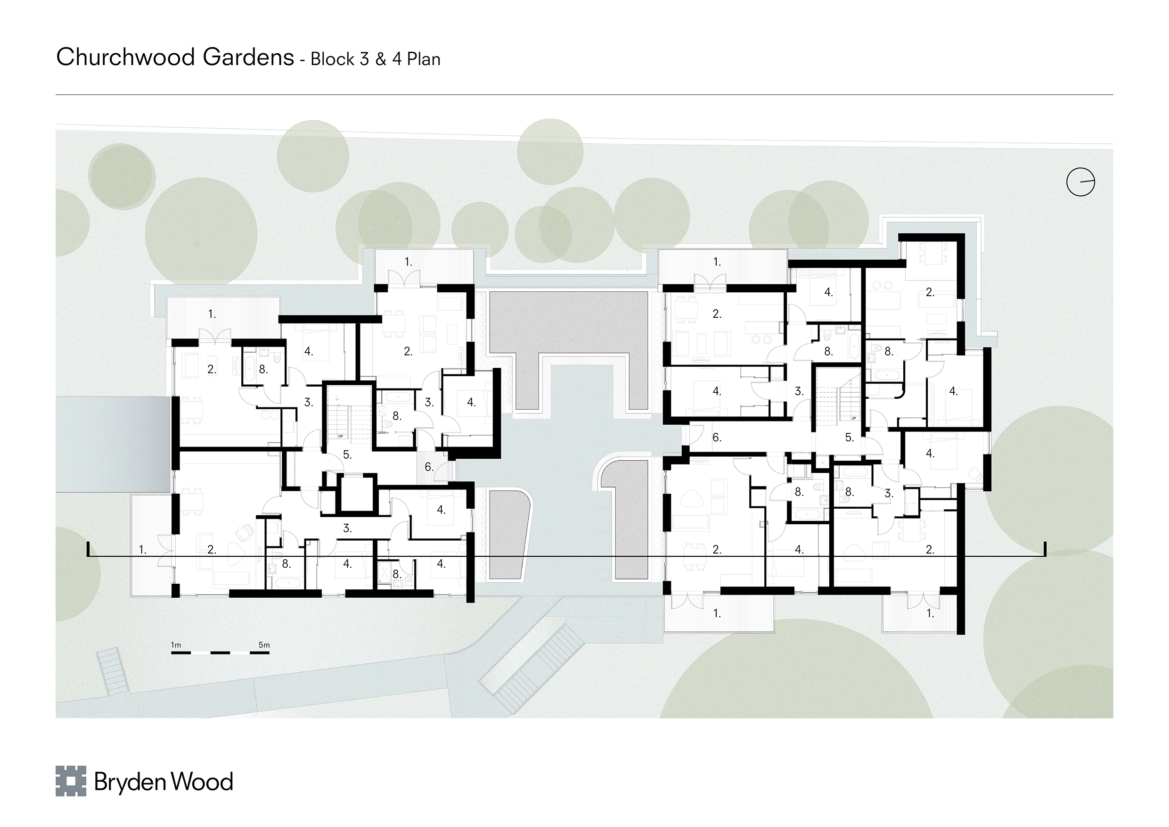
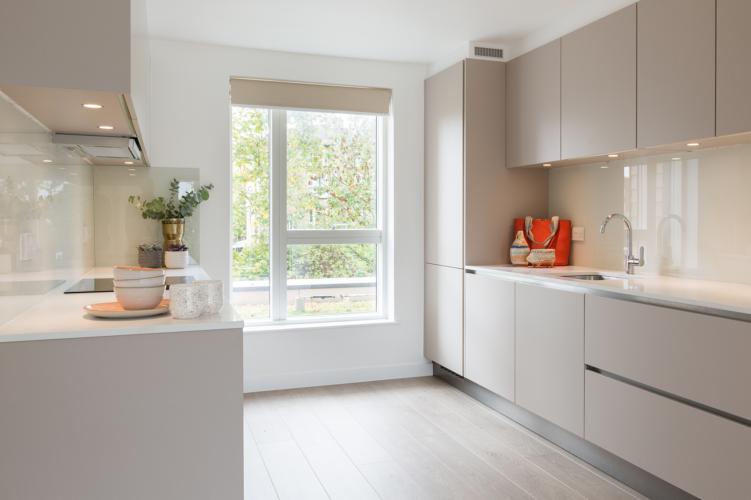
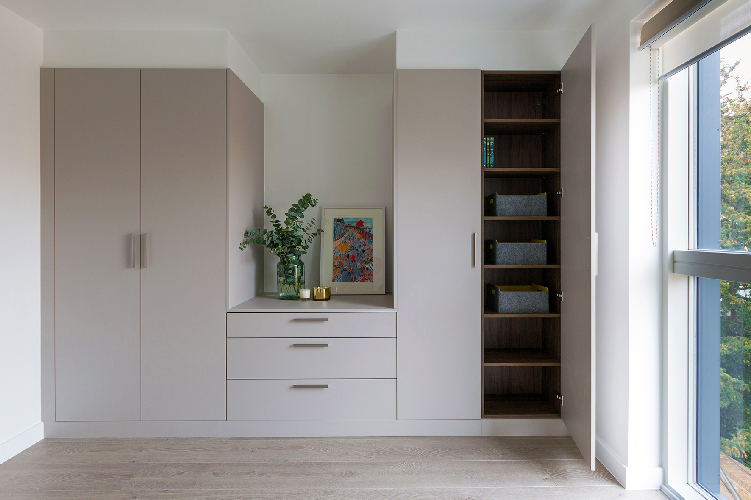
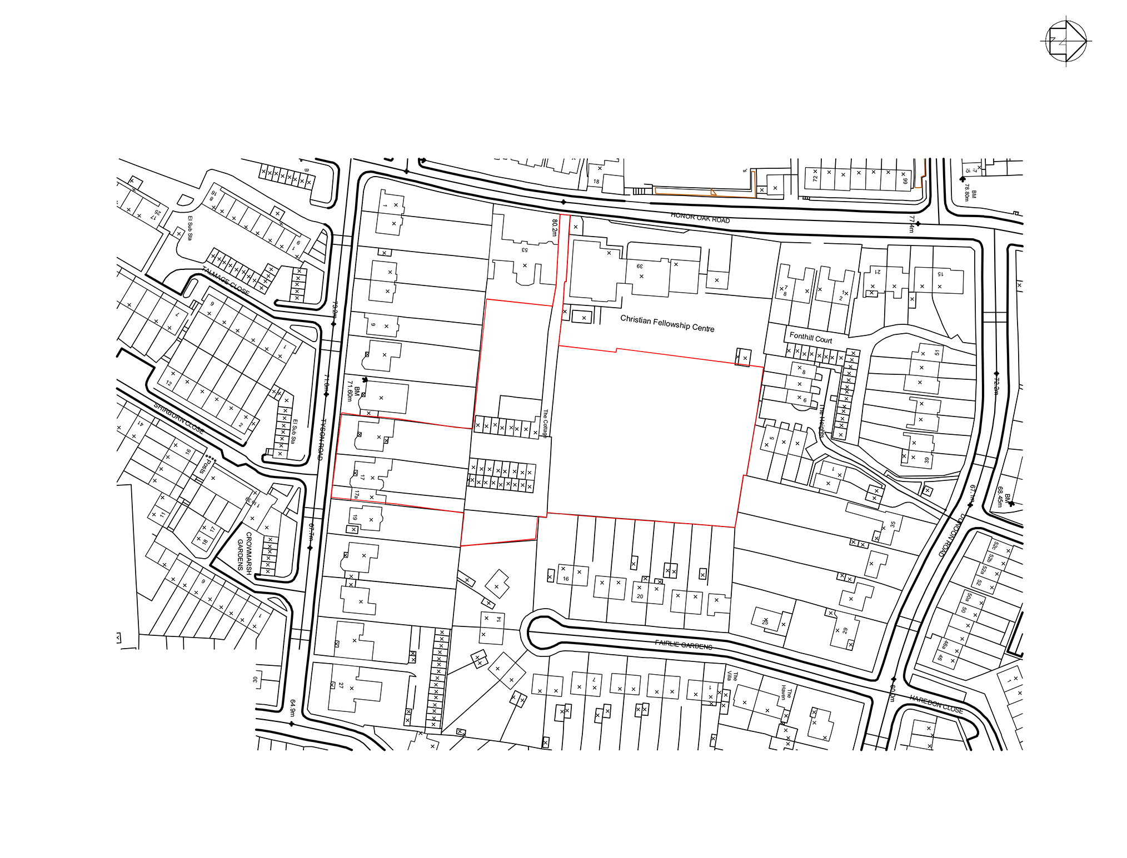
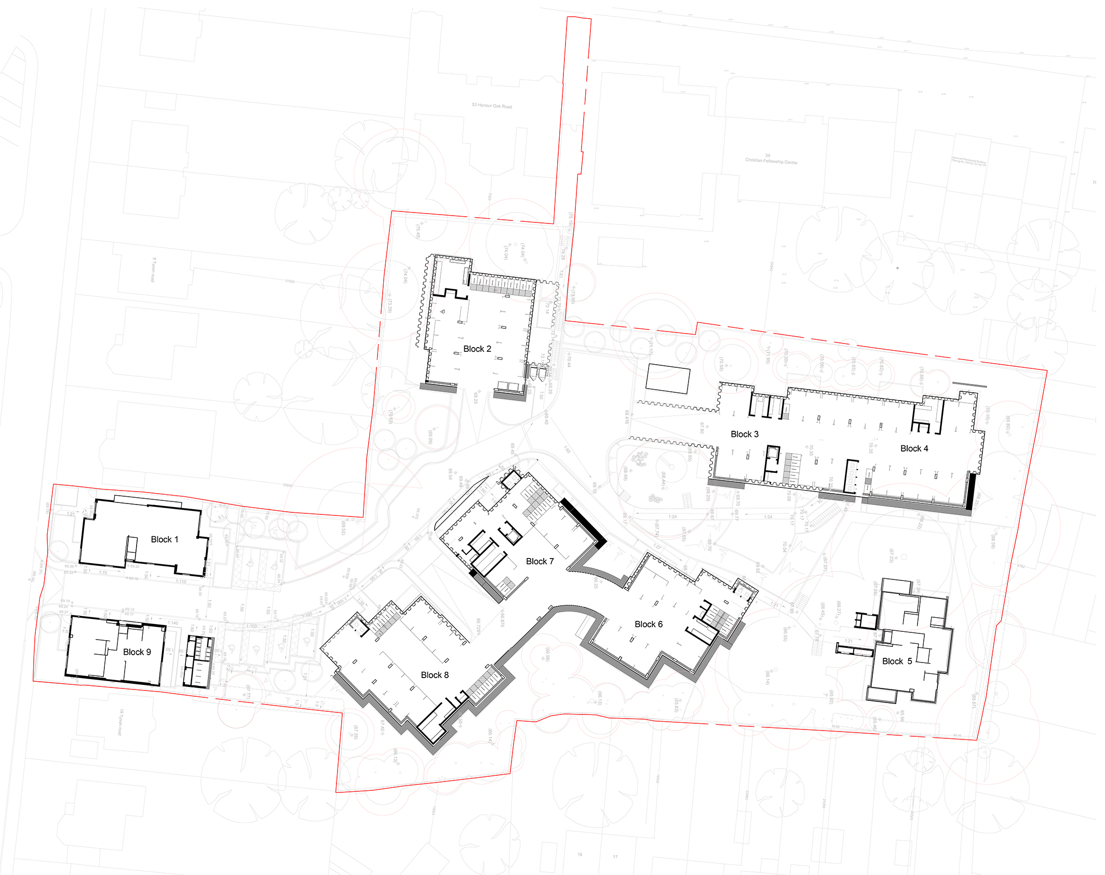
The Design Process
An exemplar of suburban densification, Churchwood Gardens provides high-density housing on a landlocked hillside, prioritising the residents’ connection to nature within the urban landscape. The sloped gradient creates a series of communal green spaces within a landscaped garden that is designed to grow with the site. Apartments fill with natural light from full-height windows and balcony terraces welcome the outside in. With the 9 building ‘pavilions’ kept low, residents and neighbours look over the ‘green wildflower meadow’ roofs and extensive planting, to the distant views of London. Western-red cedar cladding creates a soft texture and integrated colour, and the site biodiversity is enhanced by a rain garden, the preservation of bat flightpaths, bat and bird roosts and a perimeter ‘dark corridor’ (protected by careful window and security light positioning). Playable spaces designed between the buildings, allow children and adults to play in the nature of the city.
The design balances a sense of community with a respect for privacy. The mix of unit types promotes a diversity of residents, and the bridge over void entry to the blocks creates a transitional zone, drawing residents outside to socialise. Units are purposefully built to the proportions of neighbouring homes, preserving original sightlines and privacy for both new and old occupants alike. Most windows look inwards to maximise the privacy of neighbours’ amenity spaces, air borne sound was minimised and despite its size, the scheme is virtually hidden from sightlines of the streets.
Destined for private sector build-to-rent, the scheme was designed to the NHF’s good practice standards and London Plan requirements, with long term quality and sustainability in mind. Long lasting materials provide value and environmental impact; timber specified as legally harvested, photovoltaic panels, sustainable urban drainage systems, attenuation tanks, enhanced thermal performance, reduction of construction waste and embodied energy by 19%.
Key Features
Rooted in the belief that housing for renters in London should be built-to-last using high quality materials that put people above profits.
Project delivered in difficult disused infill plot.
Maximises potential units in the site while being respectful of neighbours and local architectural vernacular.
Generous interior spaces filled with natural light.
Parking hidden within the undercroft levels.
Prioritises green space for families in suburban London.
Low emission, sustainable design integrated with green landscape.
Electric powered boilers for HW and CH.
Architecture, Ecology and Landscape solutions developed and integrated from inception.
Shows how strong client/architect relationship creates better housing.
 Scheme PDF Download
Scheme PDF Download









