Church Street Regeneration – Site A
Number/street name:
Church Street
Address line 2:
City:
London
Postcode:
NW8 8EU
Architect:
Bell Phillips
Architect contact number:
02072349330
Developer:
Westminster City Council, Mount Anvil.
Contractor:
TBC
Planning Authority:
City of Westminster
Planning consultant:
Savills
Planning Reference:
21/08160/COOUT
Date of Completion:
12/2035
Schedule of Accommodation:
222 x 1 bed flats; 137 x 2 bed flats, 61 x 3 bed flats, 6 x 4 bed flats, 2 x 5 bed flats
Tenure Mix:
50% private sale/leasehold; 40% social housing; 10% intermediate
Total number of homes:
428
Site size (hectares):
0.99
Net Density (homes per hectare):
432
Size of principal unit (sq m):
70
Smallest Unit (sq m):
50
Largest unit (sq m):
167
No of parking spaces:
22 accessibe car parking spaces, 21 car parking spaces, 5 van parking spaces serving the street market
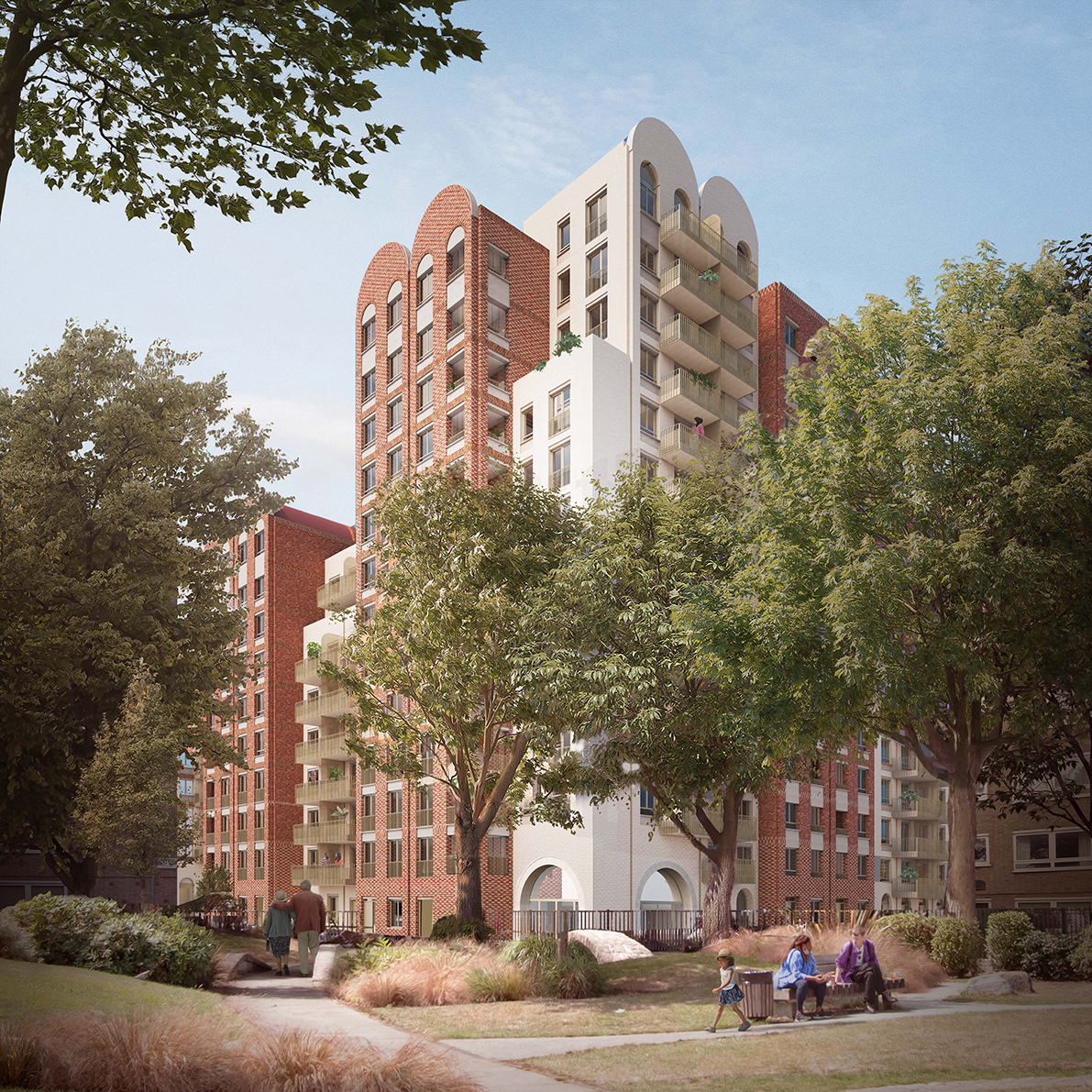
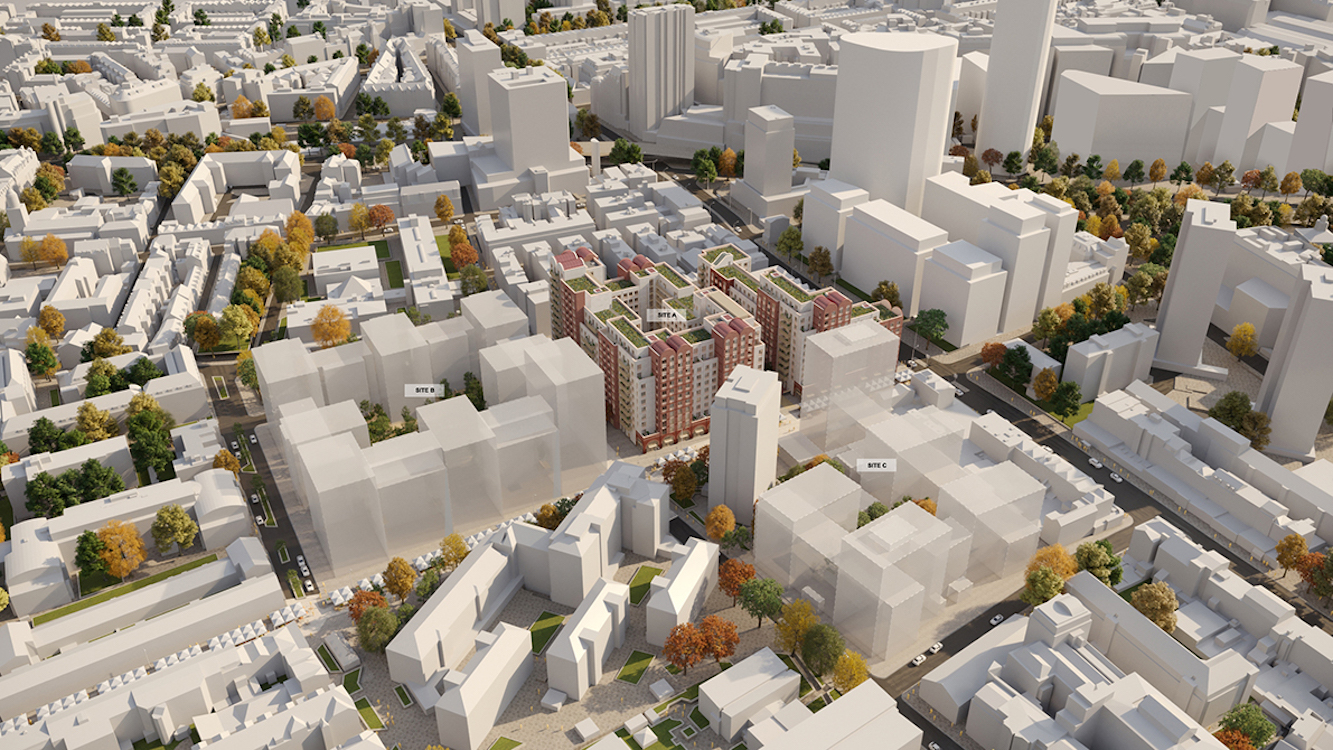
Planning History
Hybrid planning application, comprising full planning application for Site A and outline application for Sites B and C (alongside upgrades to Church Street Market) submitted 23 November 2021
Planning permission granted on 28 March 2023
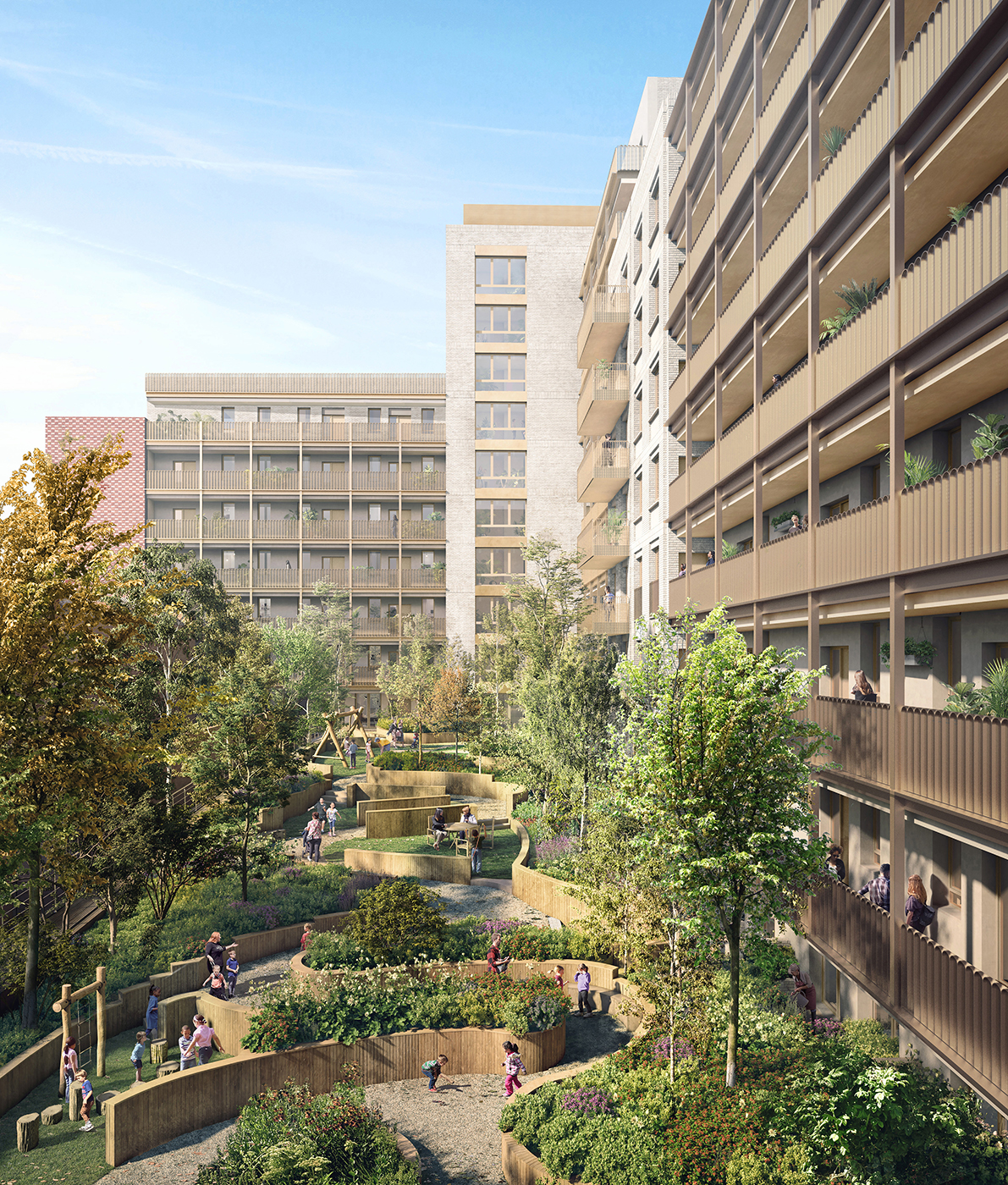
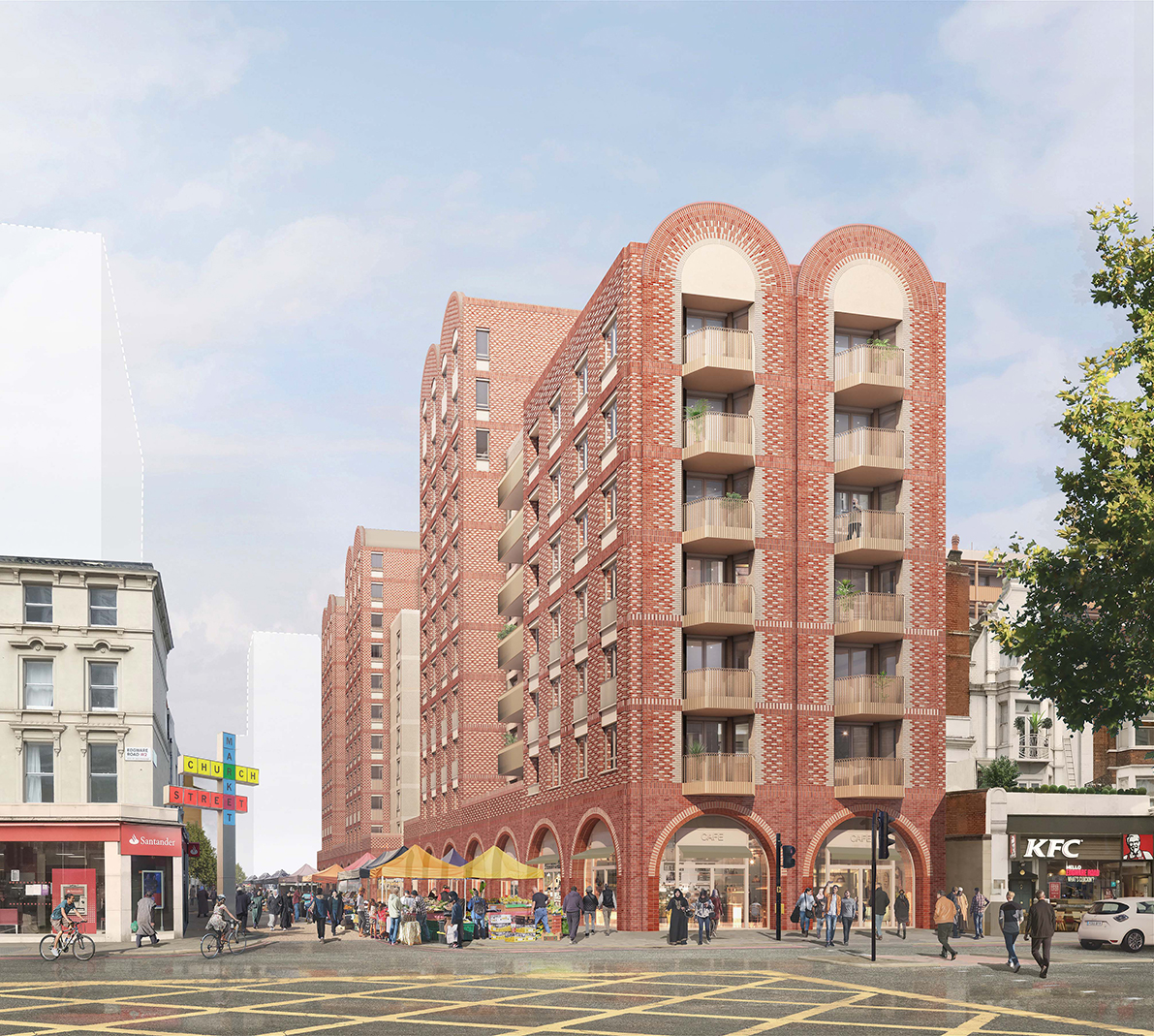
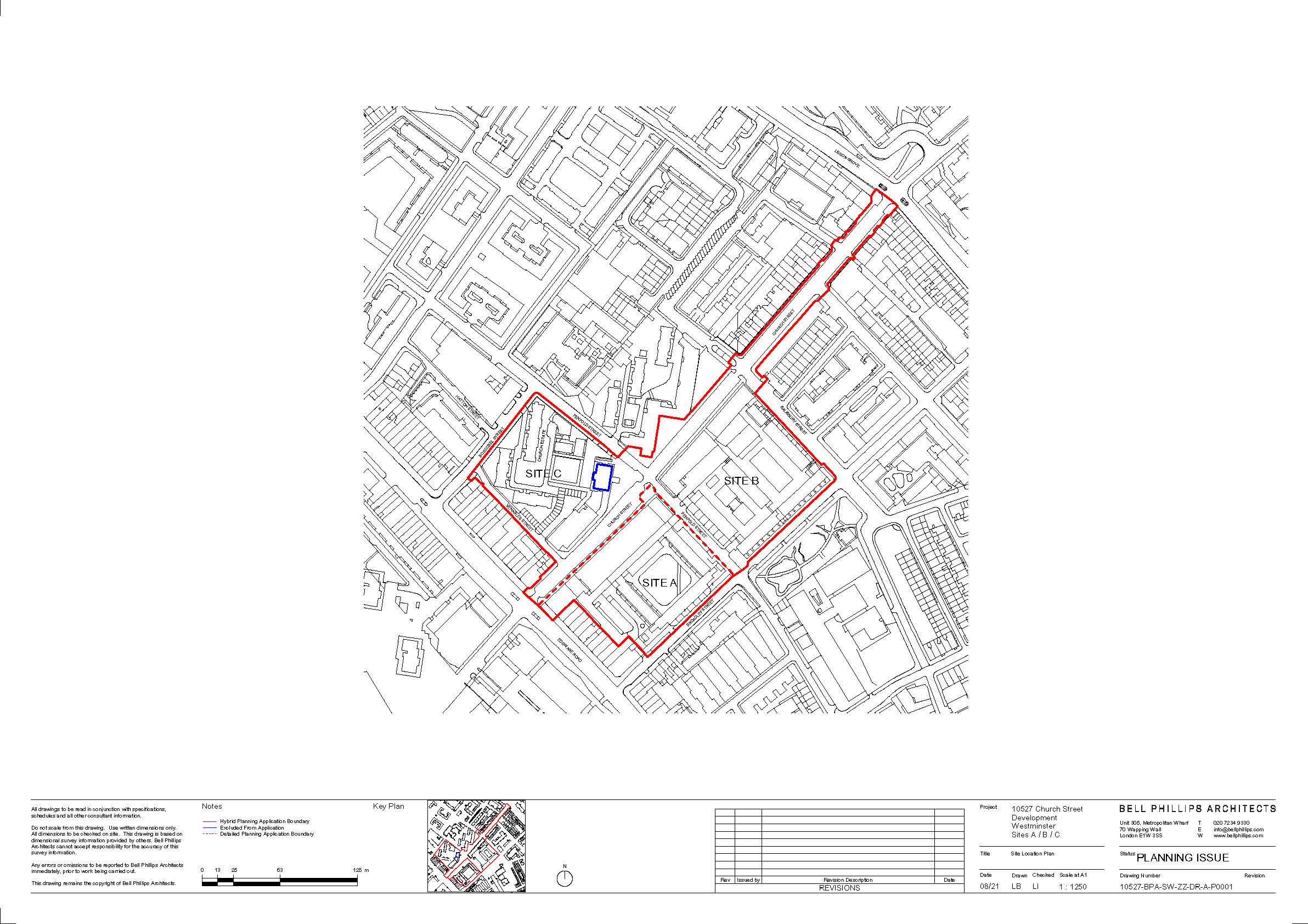
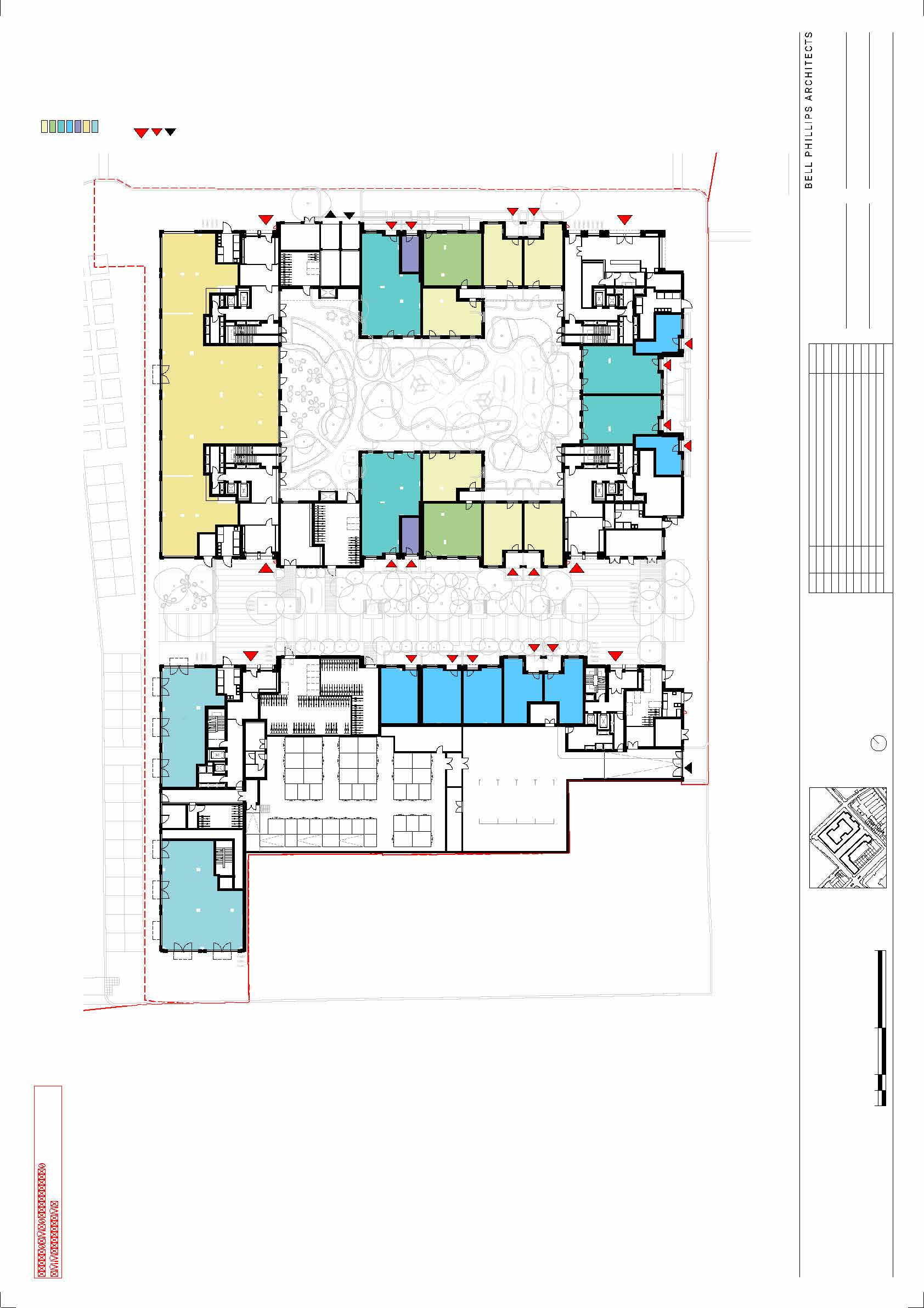
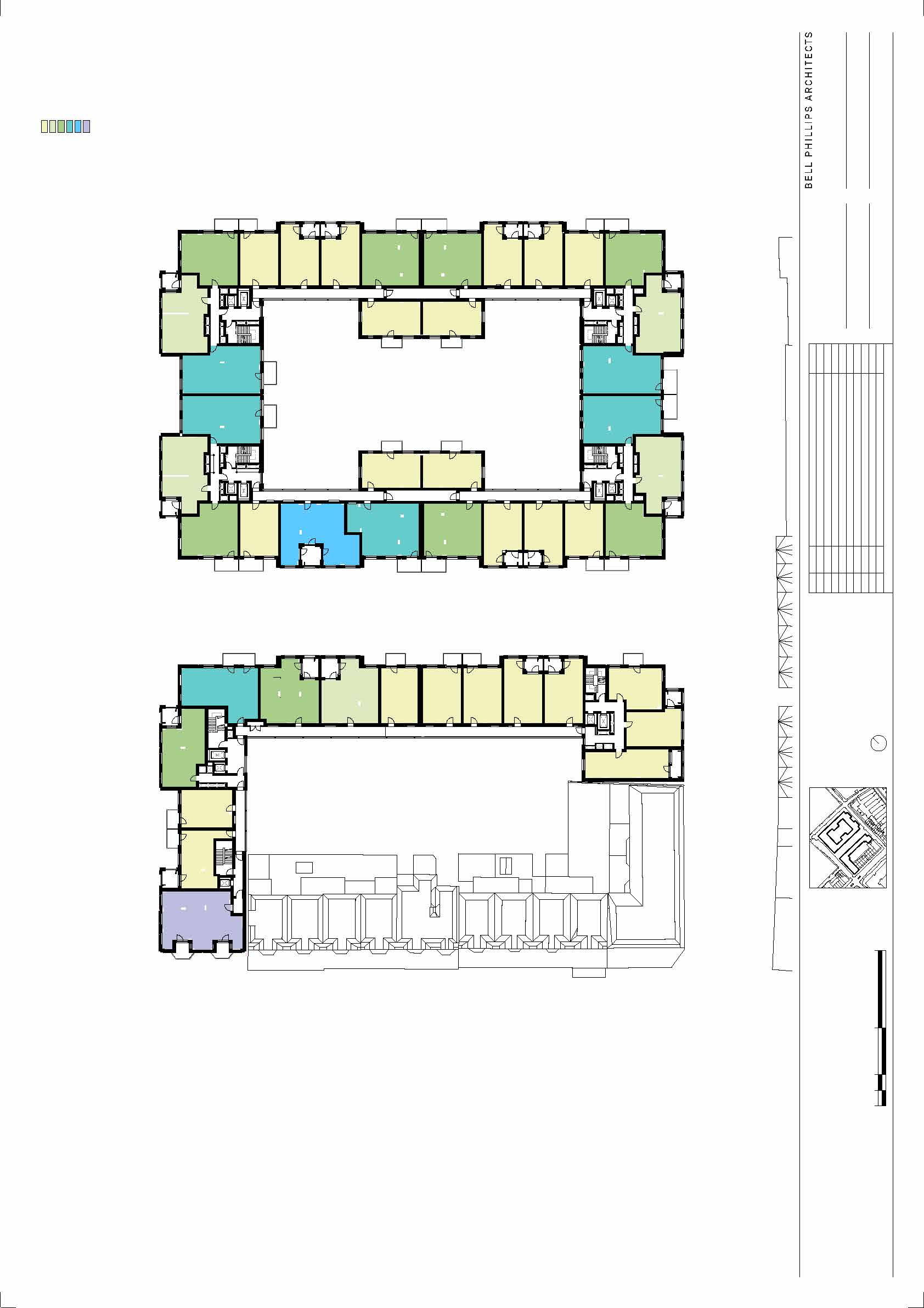
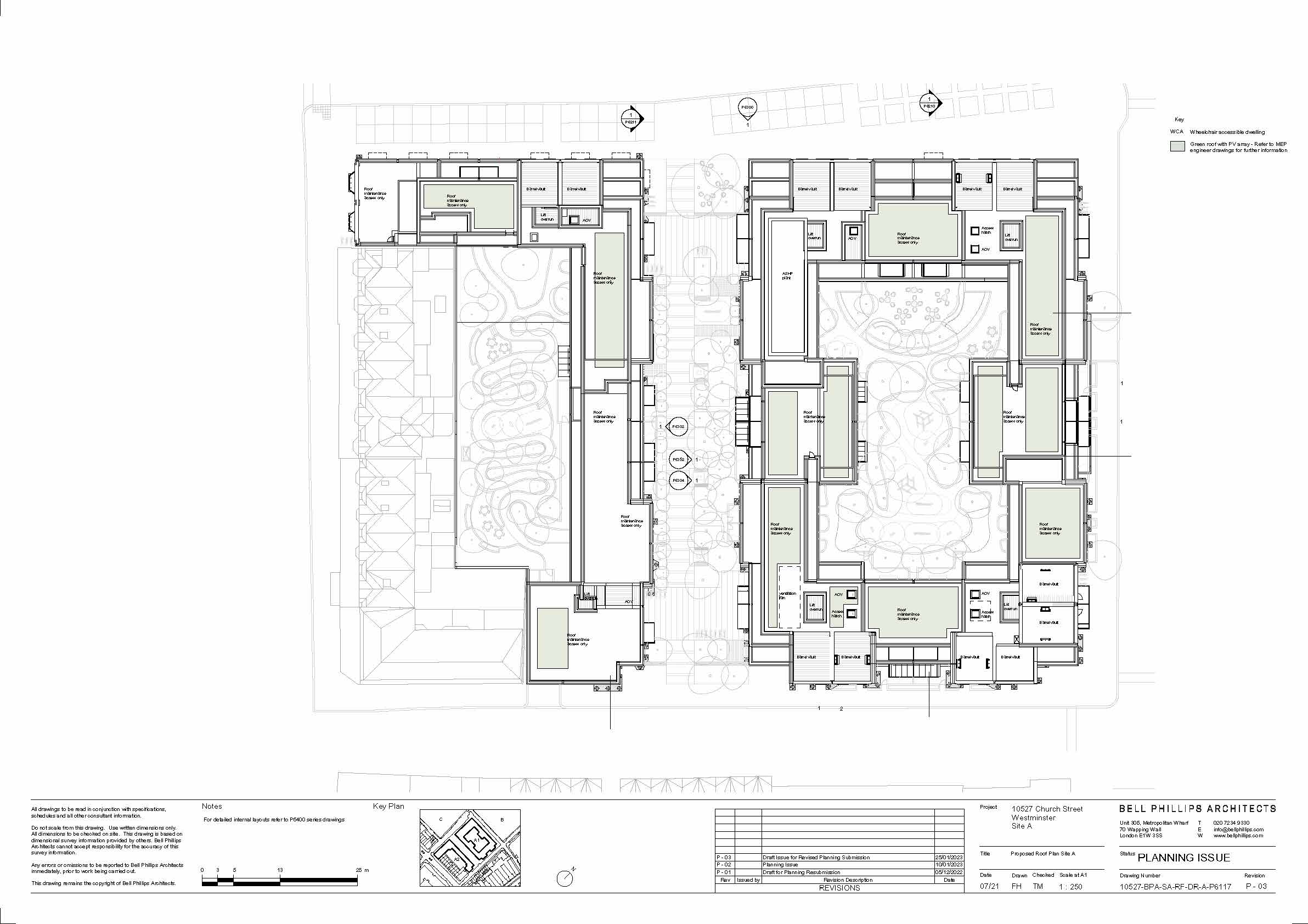
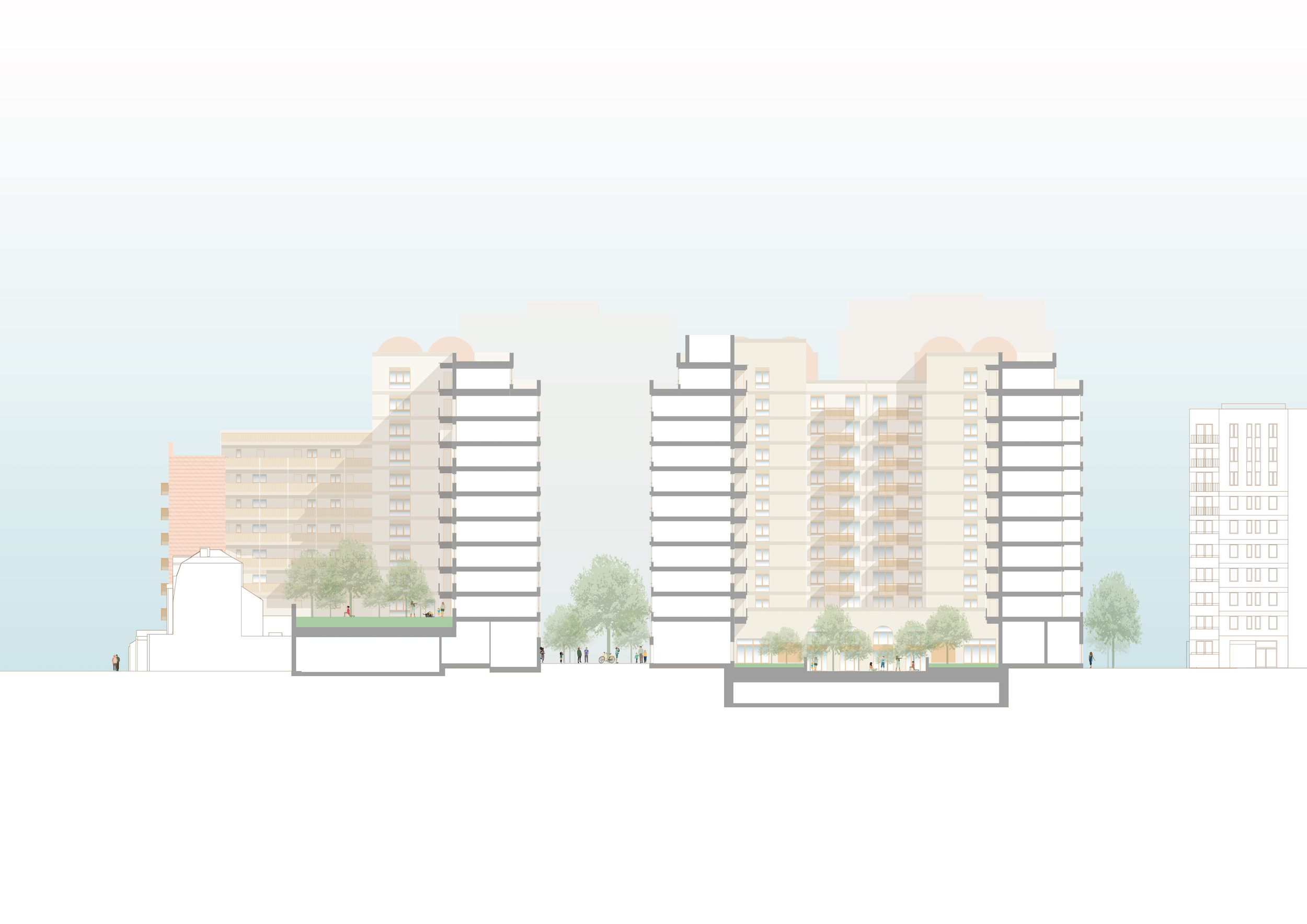
The Design Process
This project is the first phase of the Church Street Regeneration masterplan - one of the largest estate regeneration schemes in London. When complete the masterplan will deliver up to 1,120 new homes (50% of which will be affordable) alongside flexible new retail and affordable workspaces, a new library and community hub, new green spaces within an improved public realm, and upgraded infrastructure to support Church Street Market.
Site A contains 428 new homes and balances a major densification of the site with greater provision of public space. Standing at the corner of Edgware Road and Church Street, it acts as a neighbourhood marker, and sits alongside other blocks that together mediate between this busy thoroughfare and the quieter streets of historic Marylebone. Along Church Street, a plinth level creates a backdrop to the upgraded market, a new library and community space. Above, a staccato arrangement of bays steps back to avoid dominating the street. Barrel-vaulted roofs, arches, glazed brick and pronounced soldier courses reference nearby historic buildings.
The scheme incorporates an engaging public realm and an abundance of accessible green space. Whereas the existing estate was almost devoid of green space, high quality shared open space is an integral element of the scheme. Green routes thread through the development, opening up connections and forming part of a wider landscape strategy alongside green roofs and planting to support biodiversity.
Flats are arranged in compact clusters, making for an efficient layout with a high proportion of dual aspect apartments and short corridors. All homes have access to private amenity space, whether as a balcony or garden space on the lower floors. Almost every flat in Site A is dual aspect with air-source heat pumps, MVHR, ambient heat loop and a high performing envelope resulting in a 67% improvement on Part L.
Key Features
One of London’s largest estate regeneraton schemes
Will provide 428 new homes (50% affordable)
Delivers new retail, library and community hub
High quality shared open space is integral to the project with new green spaces and green routes threading through the development
All homes have private amenity space and access to communal green space
A major densification of the site – balancing new buildings and public space, and increasing the number of affordable homes in the neighbourhood
Net zero carbon
Activating streets with ground floor duplexes, retail units and communal entrances and a ‘play street’ between two blocks
 Scheme PDF Download
Scheme PDF Download








