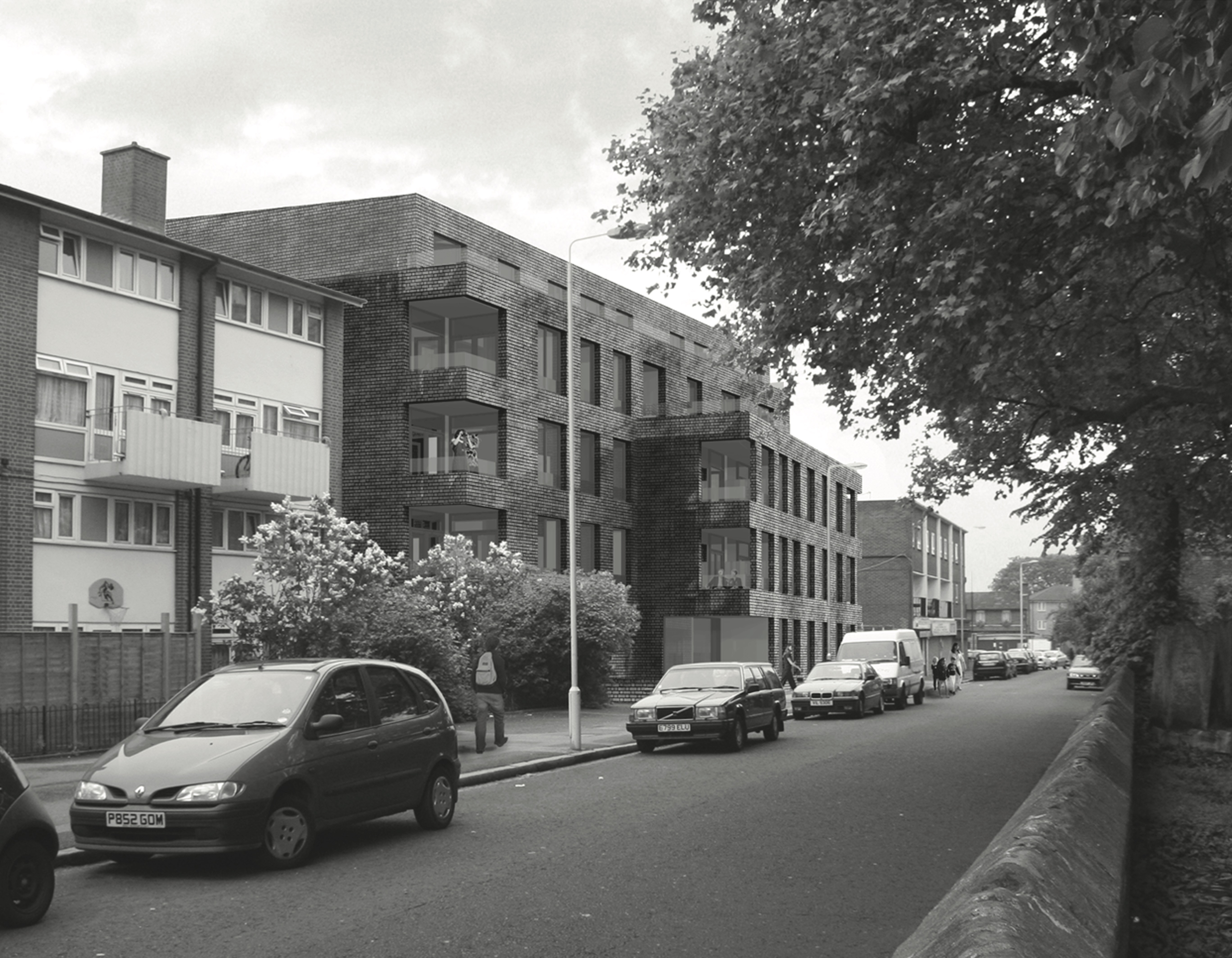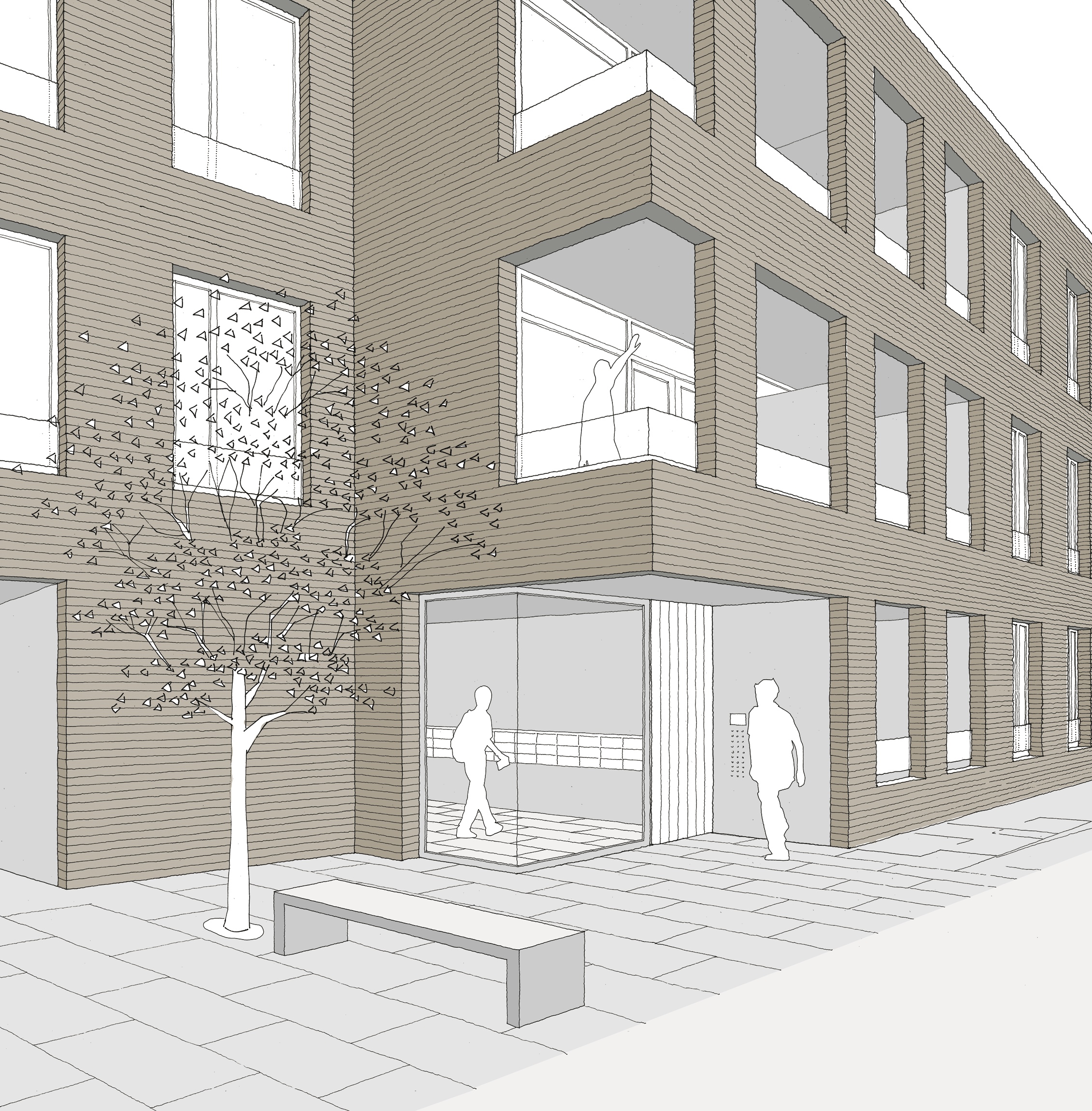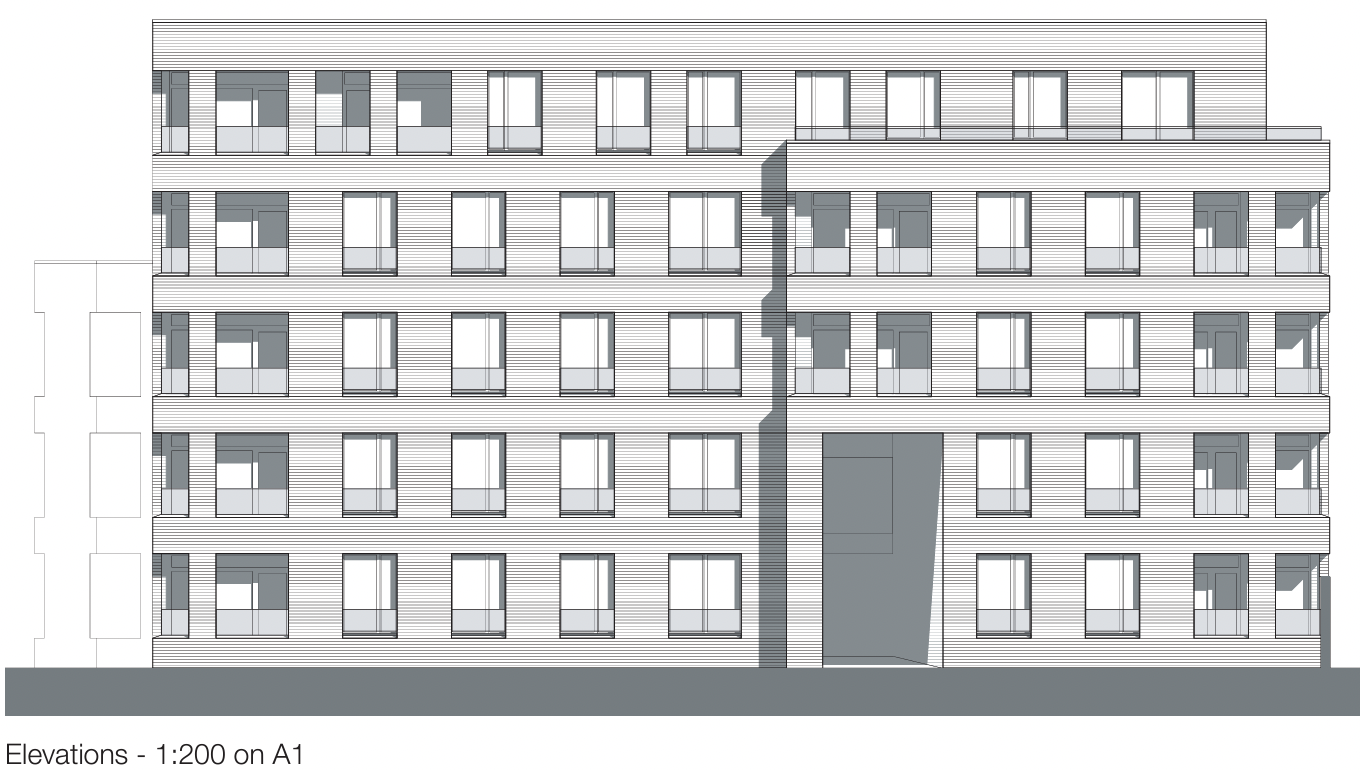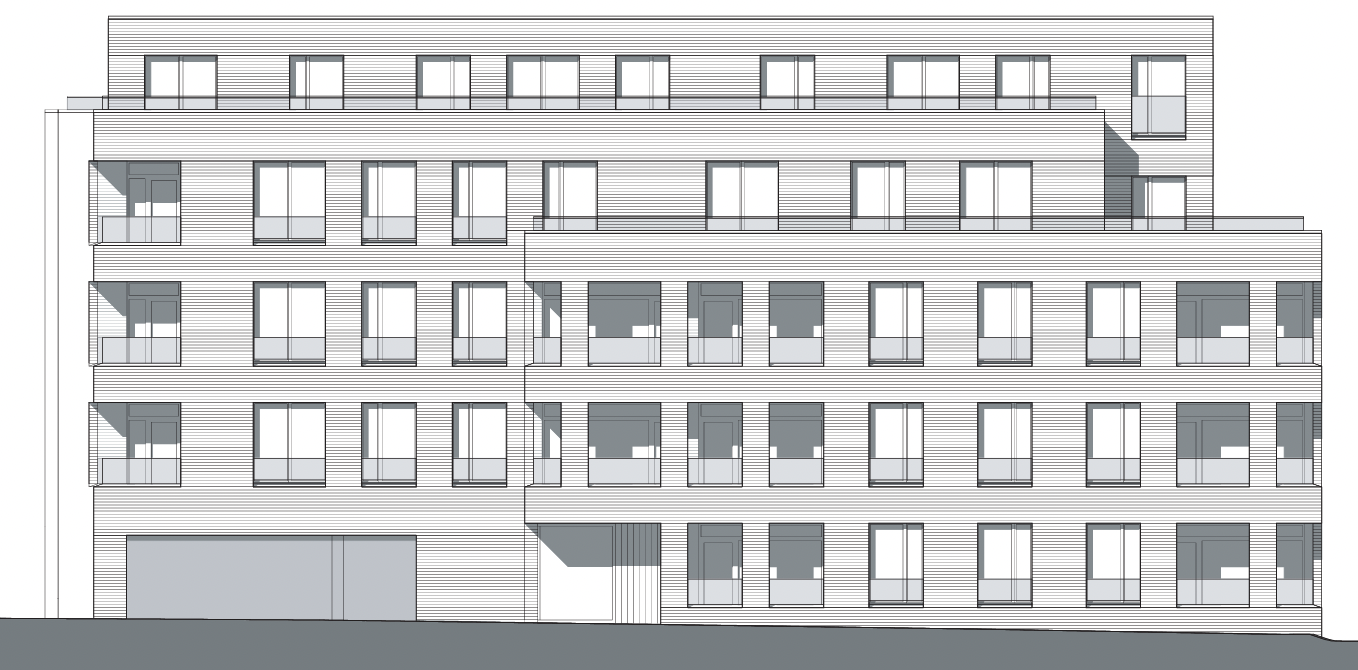Church Street
Number/street name:
Church Street
Address line 2:
City:
London
Postcode:
E15 3HZ
Architect:
Allford Hall Monaghan Morris
Architect contact number:
Developer:
Community Housing Group.
Planning Authority:
London Borough of Newham
Planning Reference:
06/01707/FUL
Date of Completion:
Schedule of Accommodation:
54
Tenure Mix:
65% Shared Ownership
Total number of homes:
Site size (hectares):
Net Density (homes per hectare):
Size of principal unit (sq m):
Smallest Unit (sq m):
Largest unit (sq m):
No of parking spaces:
27


Planning History
Start on site: June 2007. Developed for Community Housing Group, the proposal is for a new development of 54 homes on the site of a disused shirt factory that is to be demolished. The new housing will provide accommodation for families, couples and single people, in a tenure blind development.


The Design Process
The development addresses a tricky, deep, site by creating a shared private courtyard which provides overlooked, defensible, space at the heart of the development. Two, five storey buildings face each other across this communal landscaped court. The North building fronting Church Street accommodates 35 shared ownership flats of predominantly 1 and 2 bedrooms, while the South building houses 19 rented homes of mainly 3 bedrooms, including two wheelchair units and two 4 bed maisonettes. A single, shared, entrance from Church Street gives an identity to the development, with access to the individual flats from a secure entrance into the lift/stair core of each block. The local authority requirement for 27 parking spaces is dealt with in a naturally lit undercroft under the central courtyard, directly accessed by lift and stair from both blocks. All servicing is from Church Street with the refuse store located adjacent to the ramp entrance. Massing The proposal has been designed to tie into the streetscape around it, by articulating the massing of the North and South blocks to respond to the neighbouring buildings. The form of each block is built up from interlocking elements of three, four and five storeys. On the Church Street facade, the four storey element aligns with the four storey maisonettes to the East, whilst the three storey element aligns with the three storey terrace to the West. The junction of these three and four storey elements is in the middle of the proposed frontage which is also opposite the churchyard gate, creating a natural place for the entrance to the development. The design also reflects the fact that this is the point where Church Street narrows, and becomes more residential in character. The fifth floor is set back from the street frontage, but carries down to the ground on the courtyard elevation. The philosophy behind the development is that of a limited palette of simple, robust, materials combined together into a carefully proportioned whole – both the elevations and the flats themselves. The buildings are of brick construction with a regular pattern of openings which form either windows or recesses to internal balconies. At ground level, larger, more generous openings are provided at the communal entrances. Brick will also form the finish to the internal communal areas to give a attractive, robust and low maintenance finish.The windows are vertically proportioned, in a system derived from the golden section, and repeat across the facade in just two different sizes, depending on the room they light. Their head and cill heights are constant, while the widths vary. The same proportion of openings continues onto the balcony recesses, and around the corners, so that the solidity of the masonry is broken down at the edges of the blocks. The same proportioning system has been used for sizing the solid masonry panels between the windows to give a balance between solid and opening across the facade. Each window has two inward opening leaves, with external glass balustrade panels so that they can all act as balconies. The cheeks to the recessed balconies are treated in a contrasting material to the external brick skin and a have glass balustrade panel aligning with the balustrade panel to the windows. Both help to reflect light into the balcony space and provide a smooth contrast to the more textured masonry. The flats are all designed to Lifetime Homes Standards, comply with the Housing Corporation Scheme Development Standards and, in area, are well above the Local Authority size requirements with storage carefully considered. Security and amenity are carefully balanced - development will obtain Secured by Design certification whilst all flats have access to the communal courtyard and most also have some private outdoor amenity space, whether balconies or small gardens.
 Scheme PDF Download
Scheme PDF Download



