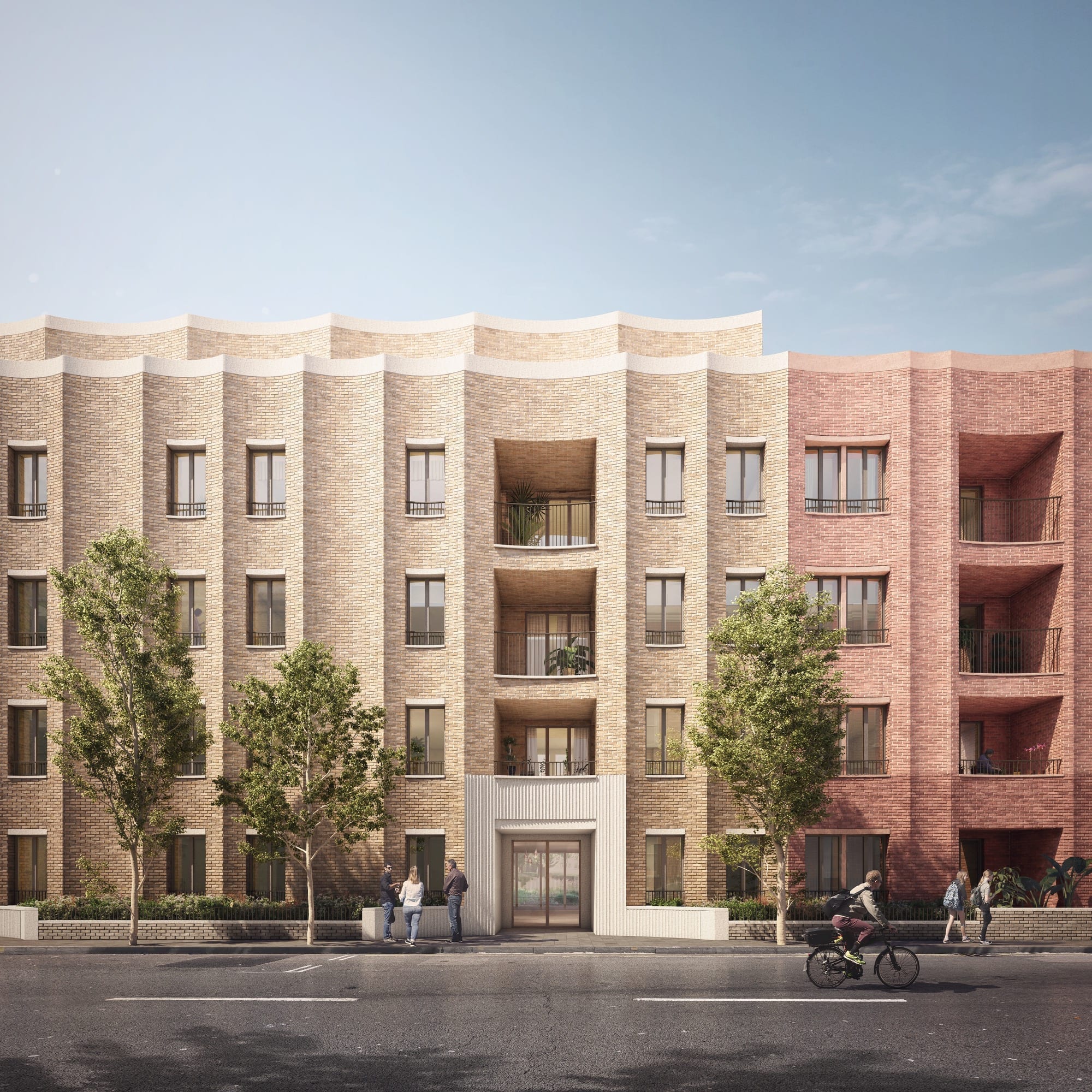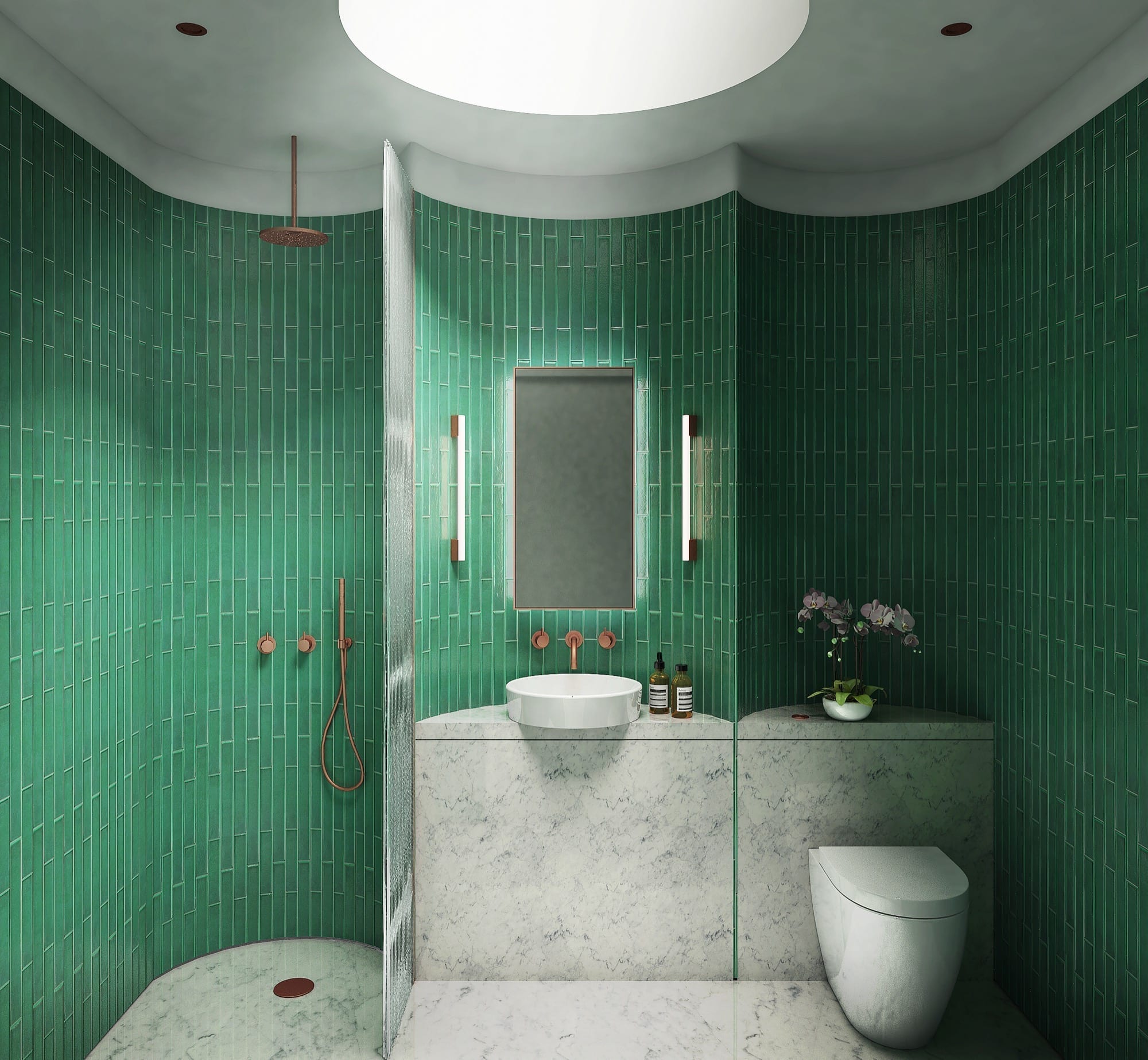Cosway Street
Number/street name:
29 Cosway Street
Address line 2:
City:
London
Postcode:
NW1 6TH
Architect:
Bell Phillips Architects
Architect contact number:
Developer:
City of Westminster.
Planning Authority:
Westminster City Council
Planning Reference:
17/11404/COFUL
Date of Completion:
07/2025
Schedule of Accommodation:
16 x 1 bed 2 person apartments, 1 x 2 bed 3 person apartments, 20 x 2 bed 4 person apartments, 2 x 3 bed 5 person apartments, 10 x 3 bed 6 person apartments
Tenure Mix:
100% Market sale
Total number of homes:
Site size (hectares):
0.02
Net Density (homes per hectare):
220
Size of principal unit (sq m):
89
Smallest Unit (sq m):
50
Largest unit (sq m):
156
No of parking spaces:
38


The Design Process
Pre-application discussions with City of Westminster for redevelopment of the site began in June 2017. Pre-application discussions continued with a response to a formal pre-application submission provided in October 2017.
A detailed planning application was submitted in June 2018 and consent granted in August 2018.
 Scheme PDF Download
Scheme PDF Download
