Chimney Pot Park
Completed
Number/street name:
Laburnum Street
Address line 2:
City:
Salford
Postcode:
M6 5NA
Architect:
shedkm
Architect contact number:
Developer:
Urban Splash.
Contractor:
Urban Splash Build
Planning Authority:
Salford City Council
Planning Reference:
05/51208/FUL
Date of Completion:
Schedule of Accommodation:
349 x 2 bed houses
Tenure Mix:
Shared ownership
Total number of homes:
Site size (hectares):
3
Net Density (homes per hectare):
116
Size of principal unit (sq m):
Smallest Unit (sq m):
Largest unit (sq m):
No of parking spaces:
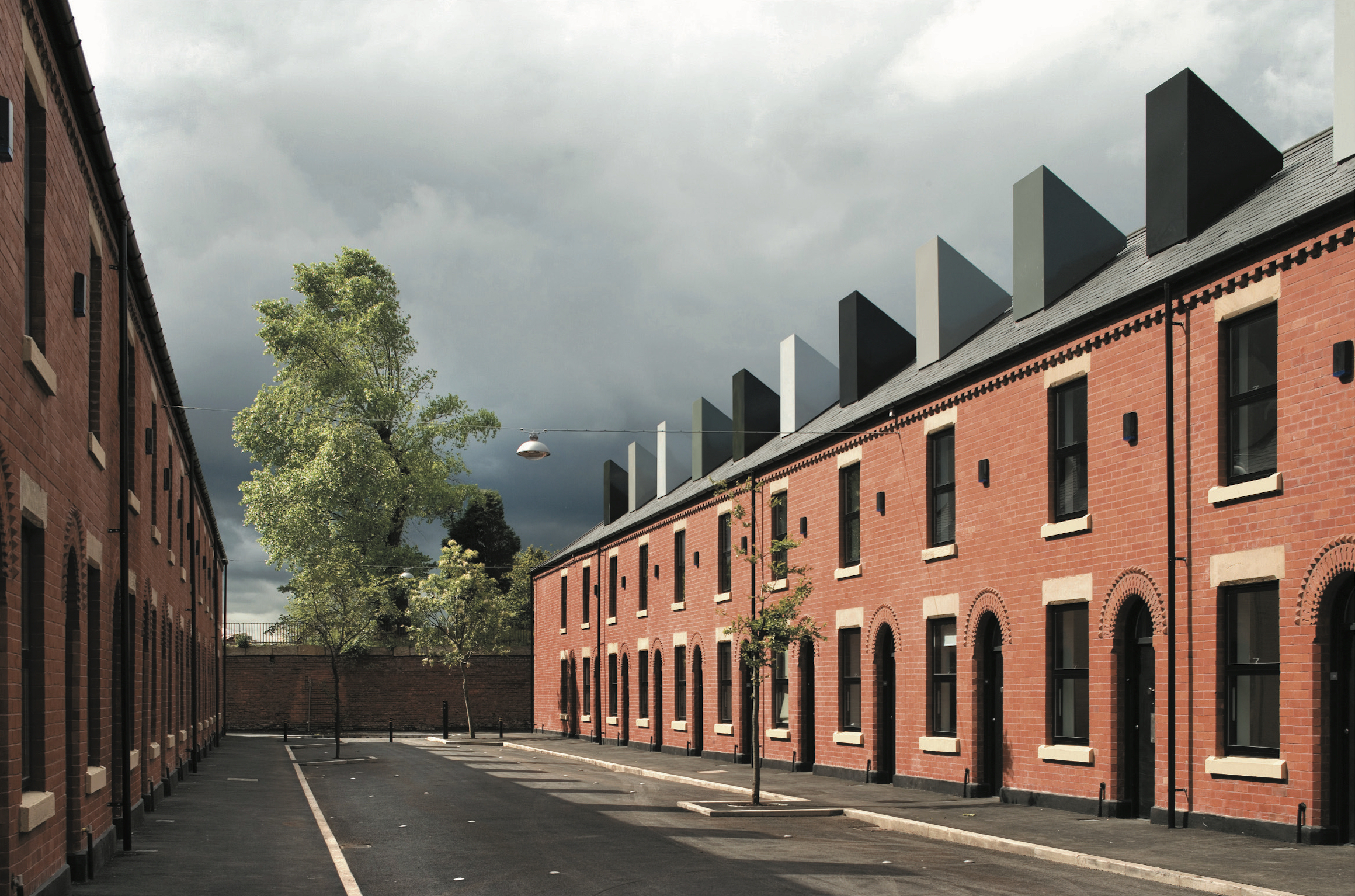
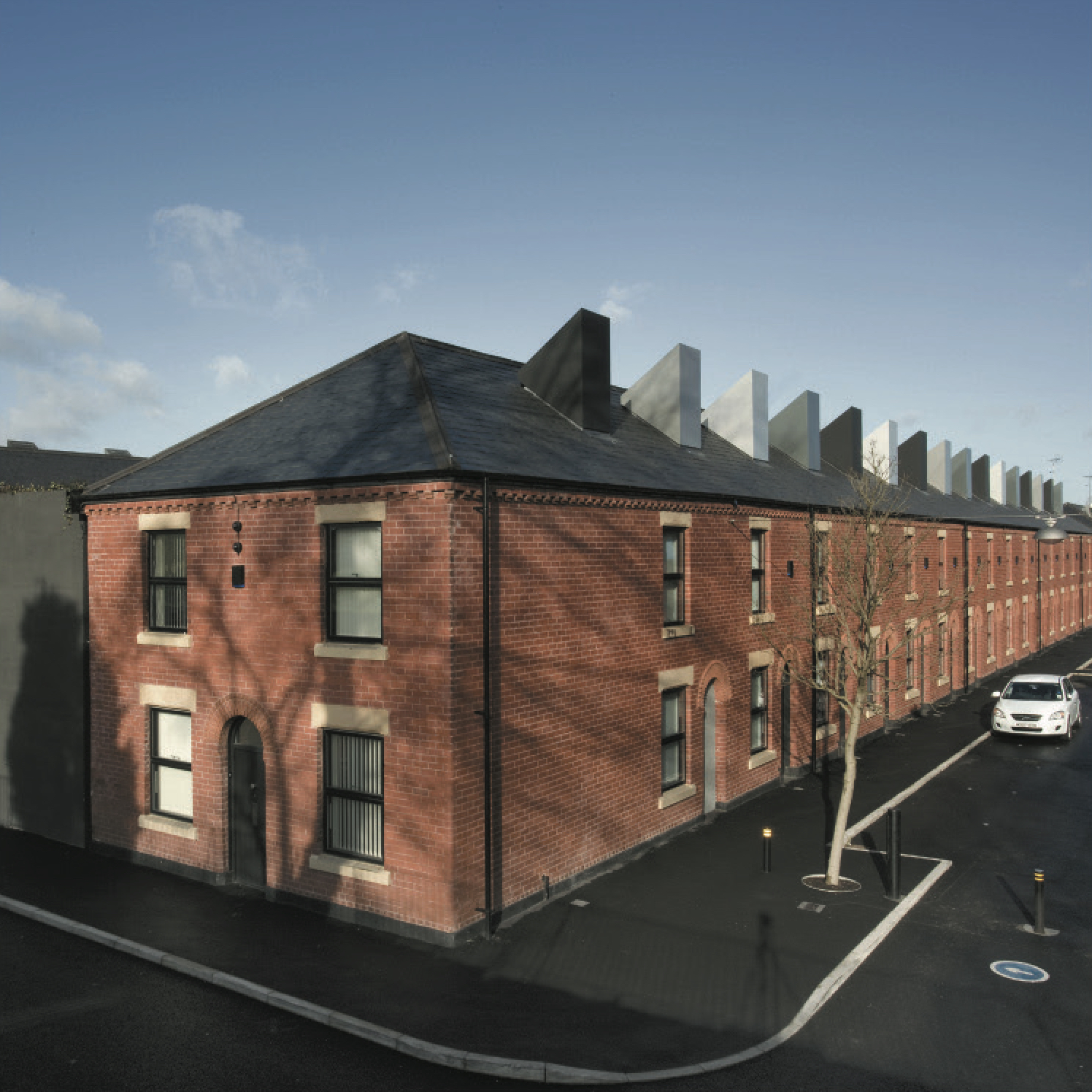
Planning History
Site works commenced in autumn 2005, with the first phase of 64 houses being completed and occupied in summer 2006. A further phase is now complete, with the total of 349 properties due for completion in late 2008. The developer originally committed to building the first phase of the scheme – overwhelming market interest led to a commitment to the whole scheme shortly after work commenced on site.
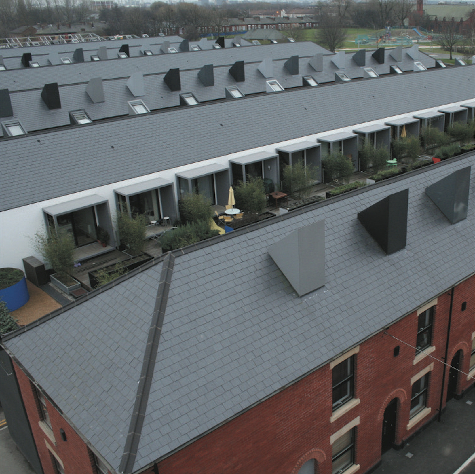
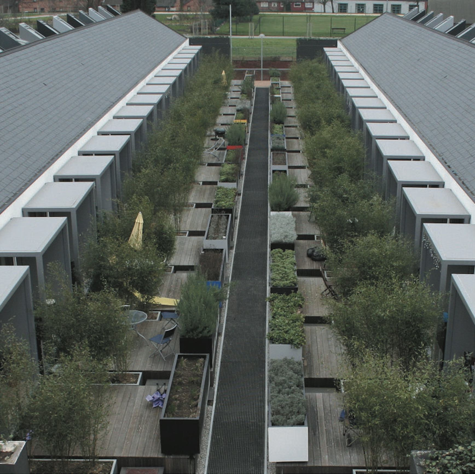
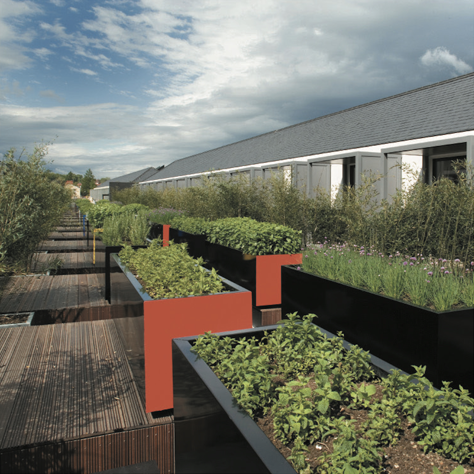
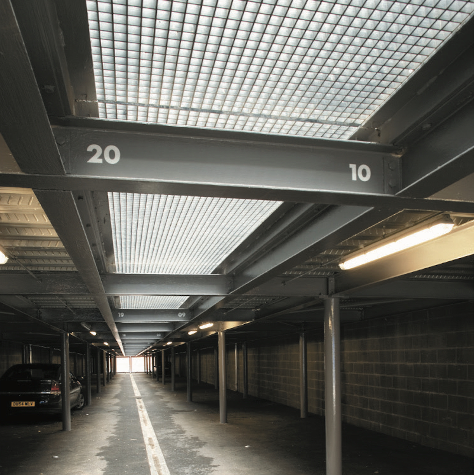
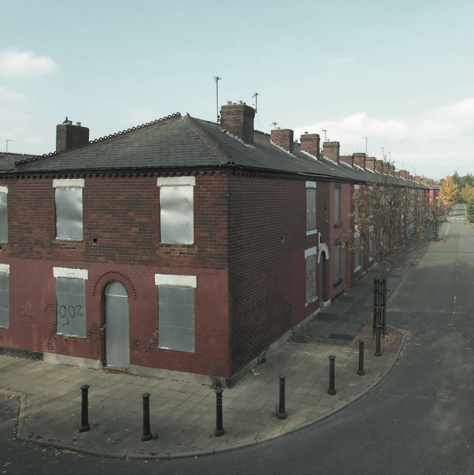
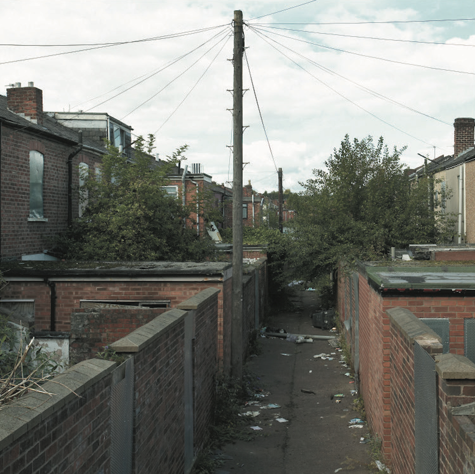

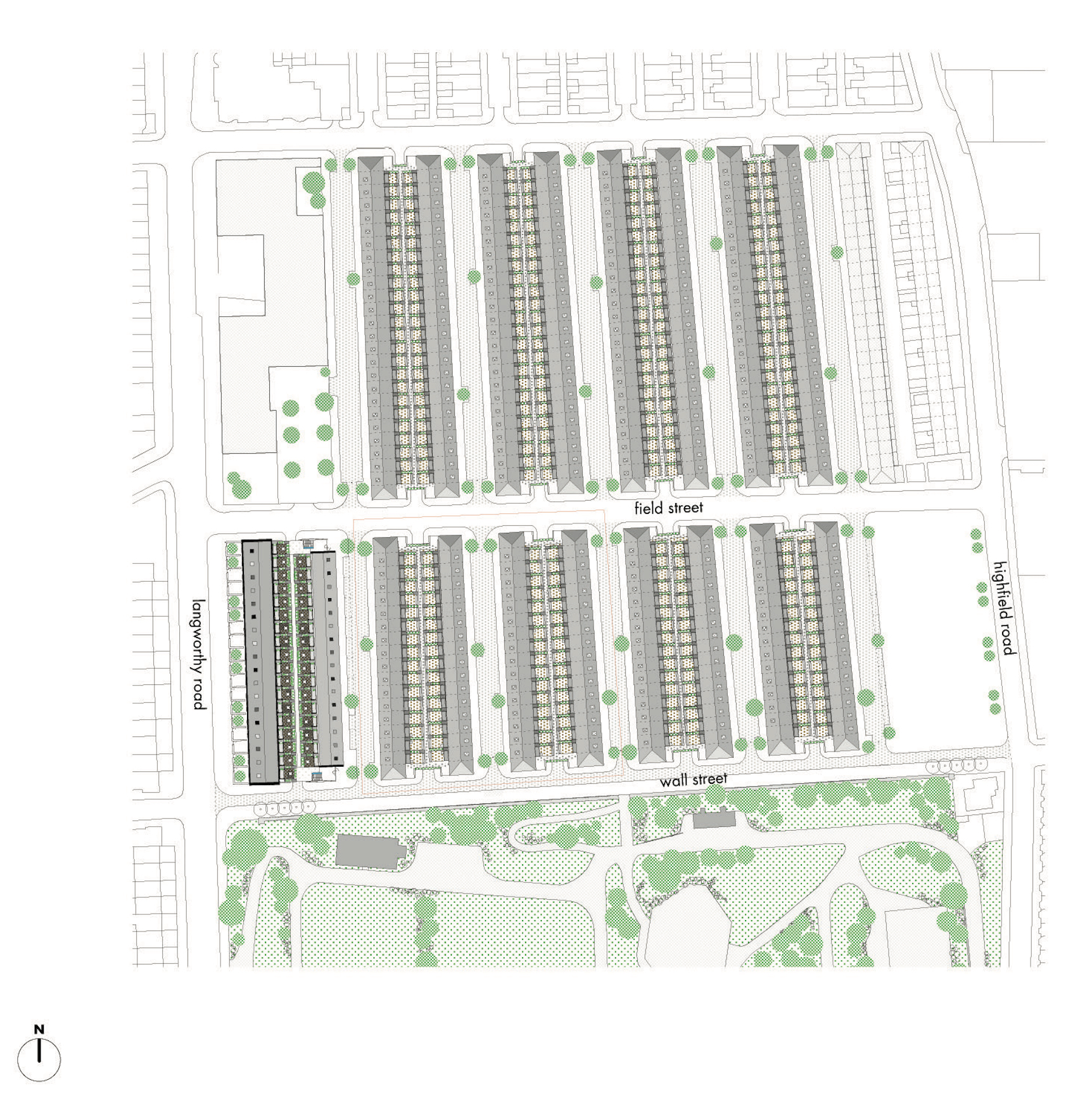
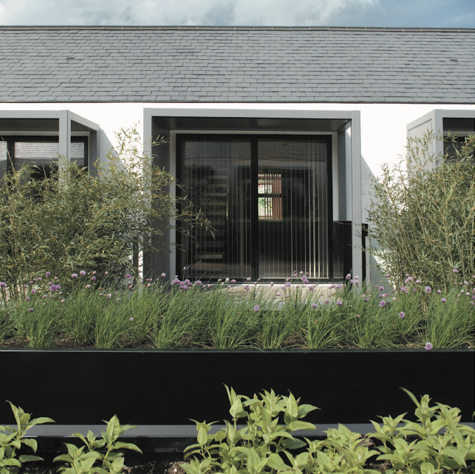
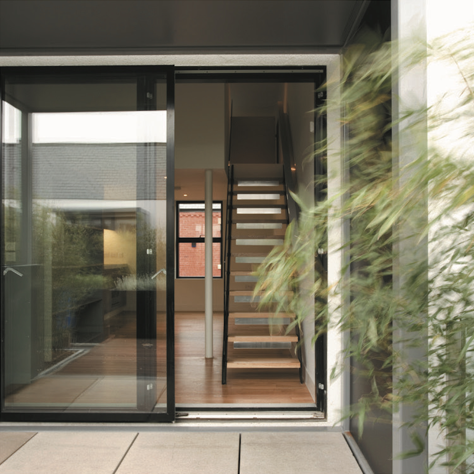
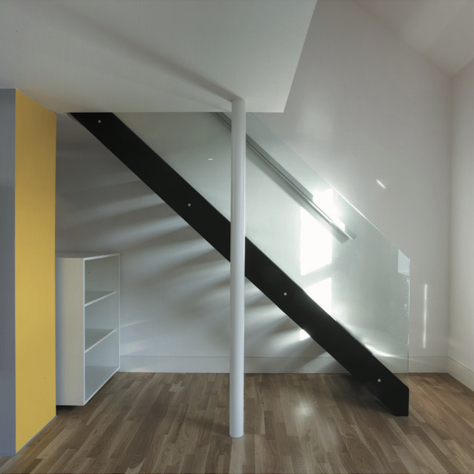
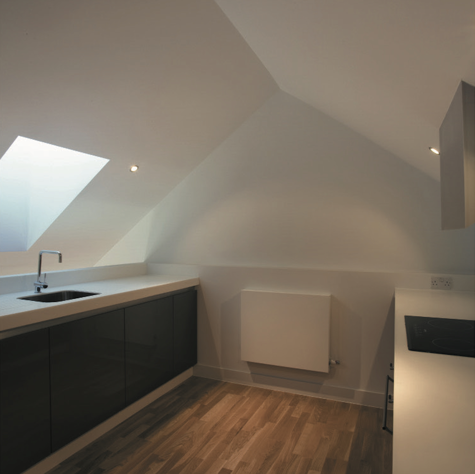
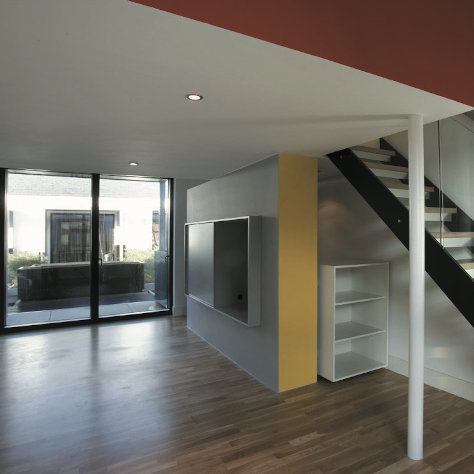
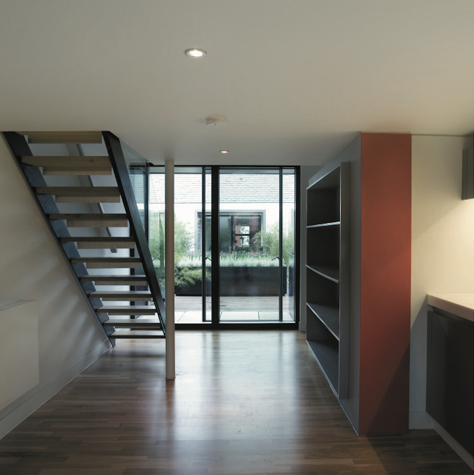
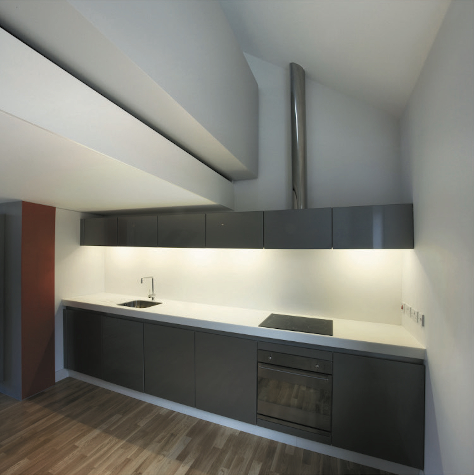
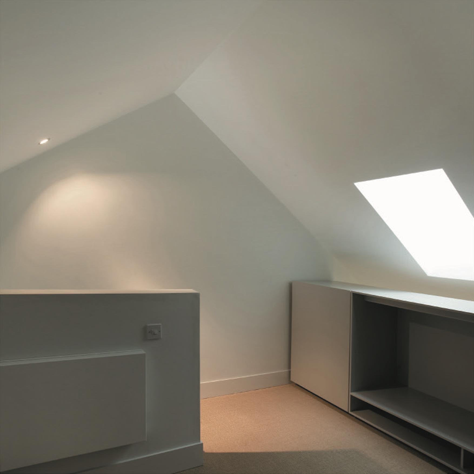
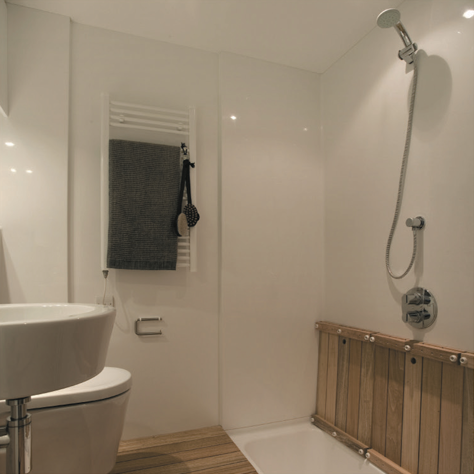
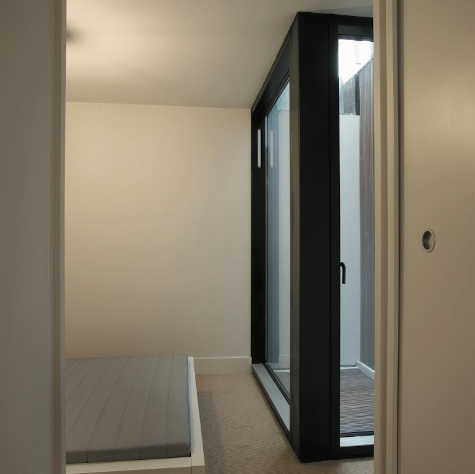
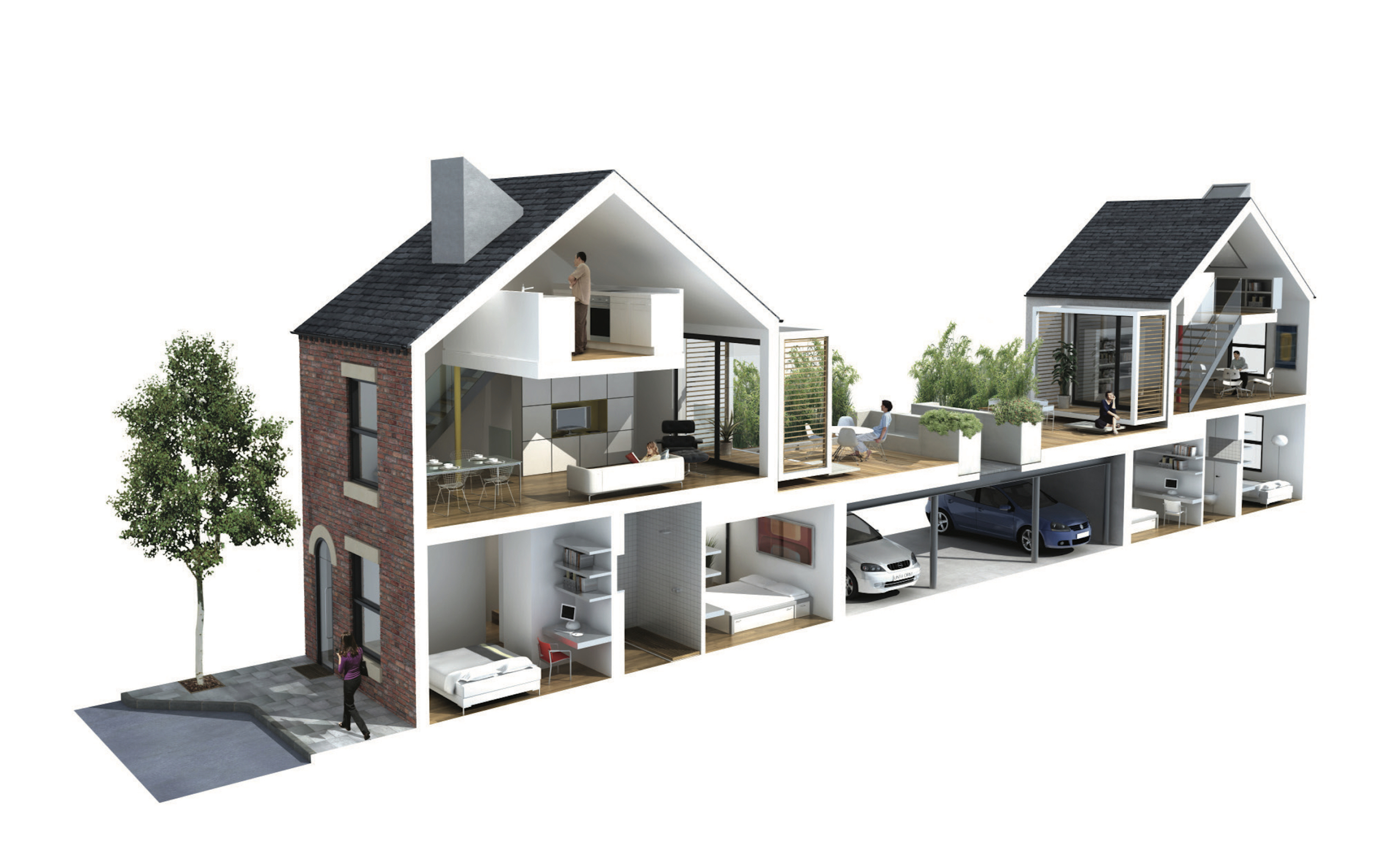
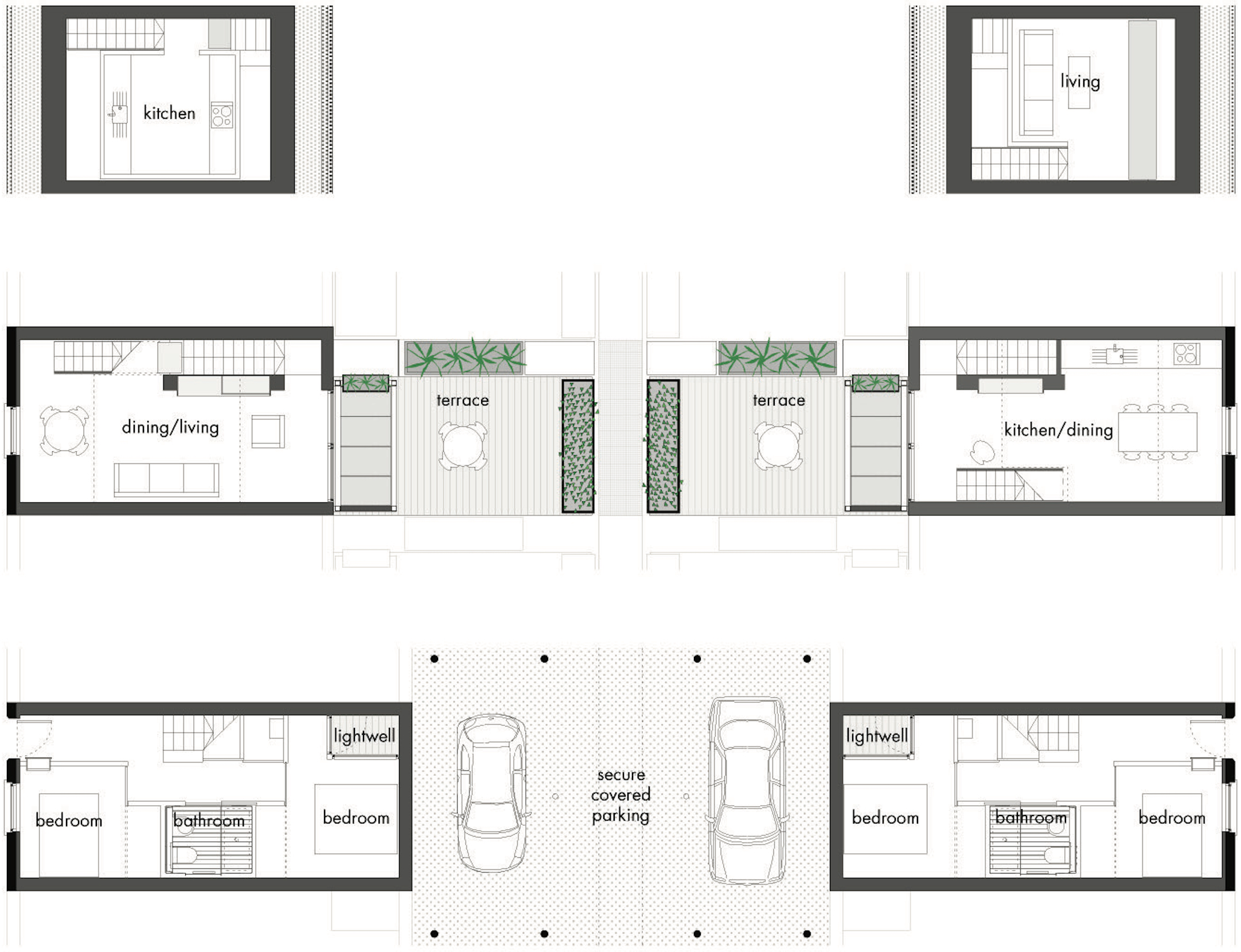
The Design Process
Considerably more of the existing buildings have been demolished than was originally intended, a decision driven by the effect of vat on project finances. The shift, however, enabled a re-evaluation of the design, the major development being the introduction of the raised garden deck and secure covered parking.
 Scheme PDF Download
Scheme PDF Download





















