Chimes
Number/street name:
99 - 105 Horseferry Road
Address line 2:
Westminster
City:
London
Postcode:
SW1P 2DX
Architect:
Mae Architects
Architect contact number:
2077046060
Developer:
PegasusLife.
Planning Authority:
City of Westminster
Planning Reference:
15/11404/FULL
Date of Completion:
07/2025
Schedule of Accommodation:
39 x assisted living flats
Tenure Mix:
100% private sale, leasehold
Total number of homes:
Site size (hectares):
0.1442 hectares
Net Density (homes per hectare):
250
Size of principal unit (sq m):
Smallest Unit (sq m):
56m2
Largest unit (sq m):
181m2
No of parking spaces:
36
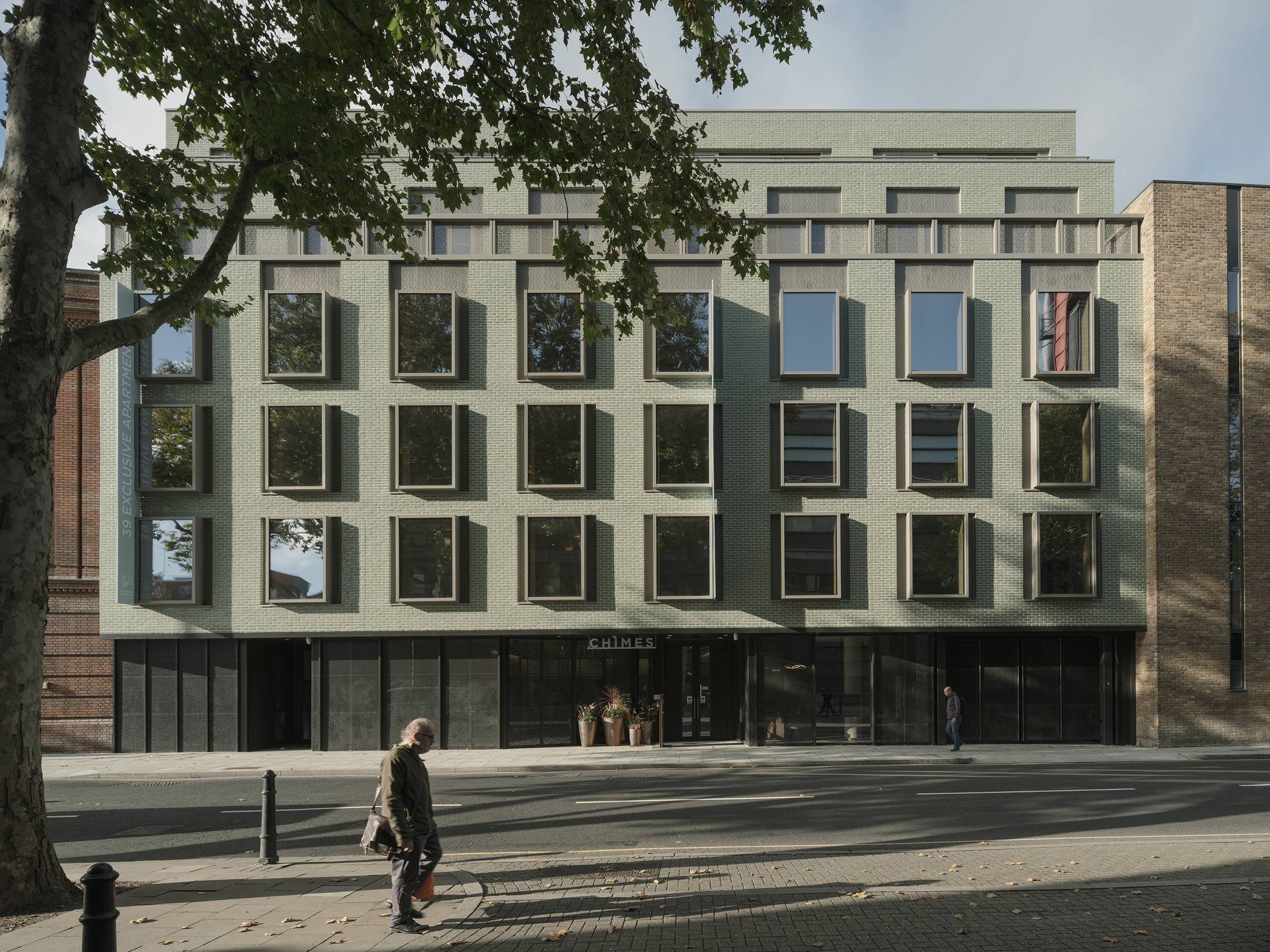
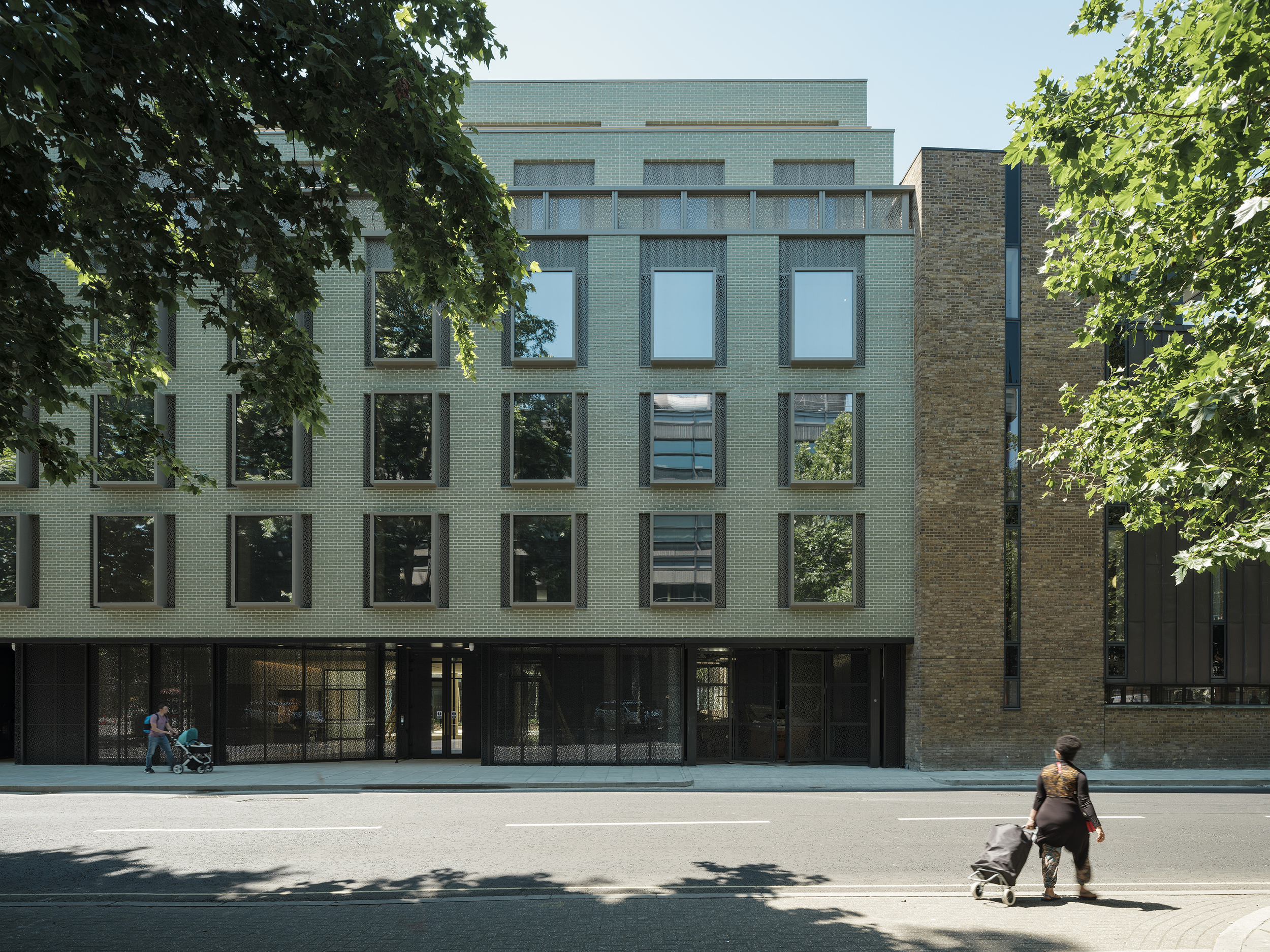
Planning History
PegasusLife approached Mæ to design a block of elderly residential flats on the site of Grenadier House, a 1980s office building in Central Westminster, in 2013. The 1,440 sqm site is located in Pimlico Central Activities Zone. Mæ consulted with local councillors and amenity societies such as a Thorney Island Society during pre-planning. 650 letters were sent to neighbouring residents and businesses and two consultation meetings were held in July 2014. Access had to be negotiated and construction time scheduled to avoid noise disruption. A planning application for the project was submitted in September 2014 and granted in July 2015.
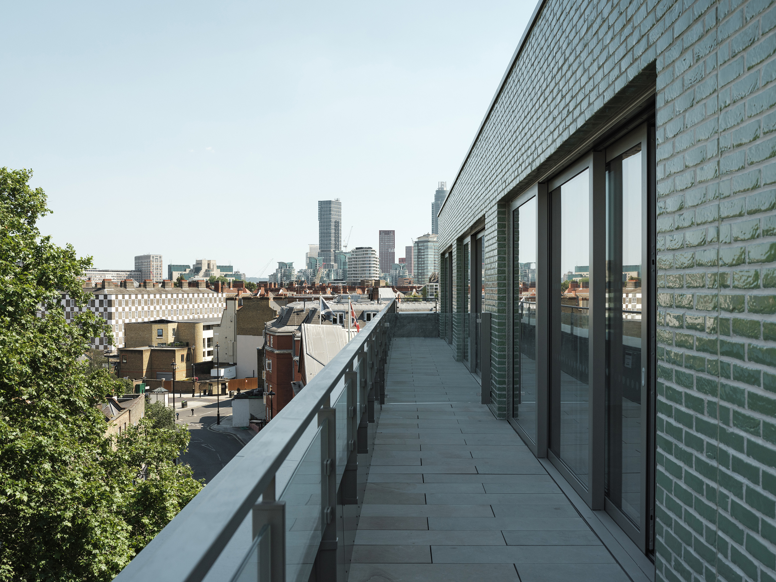
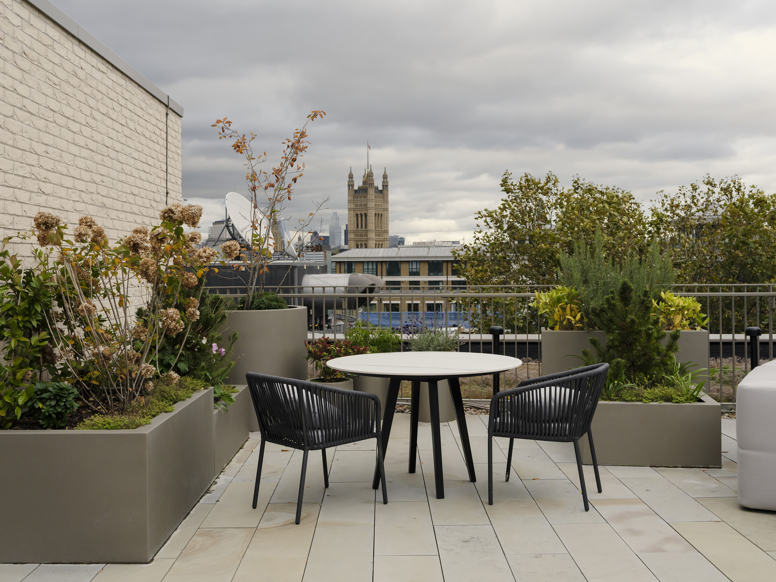
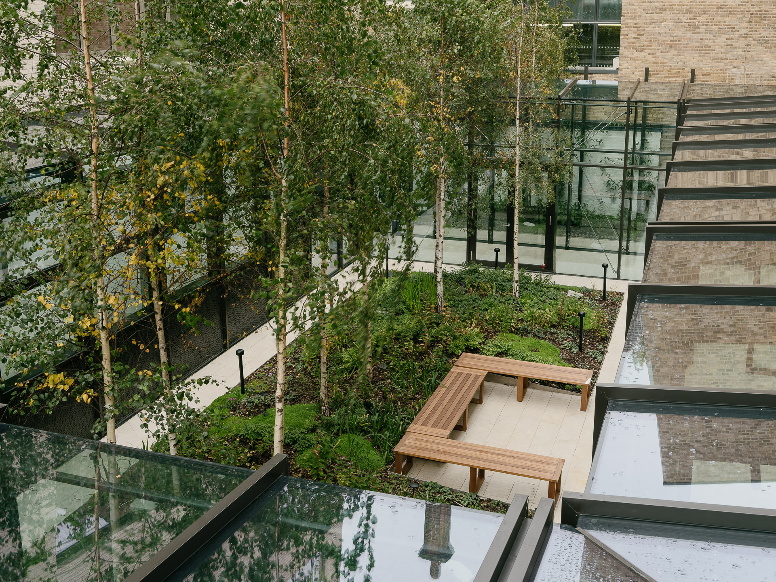
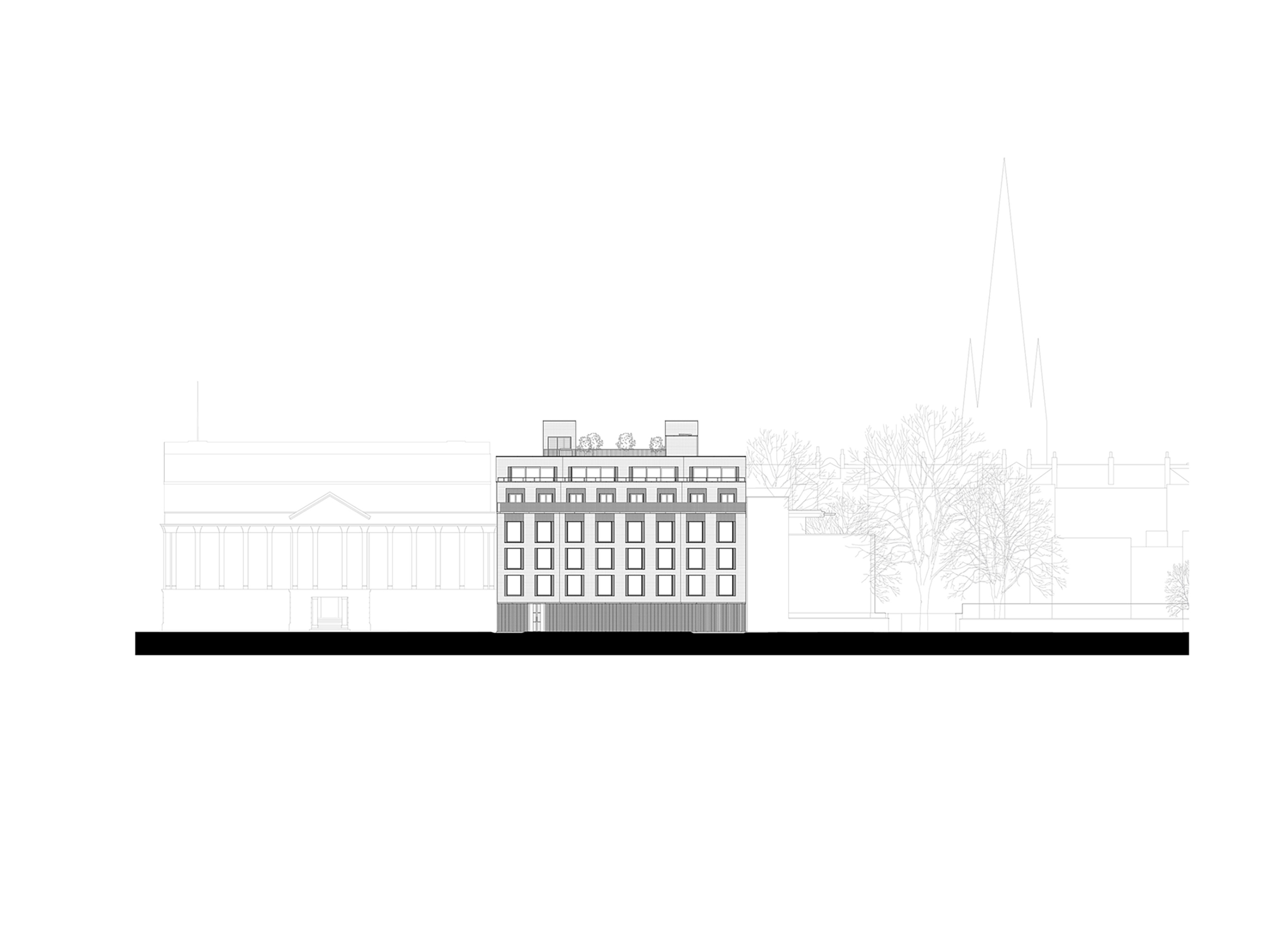
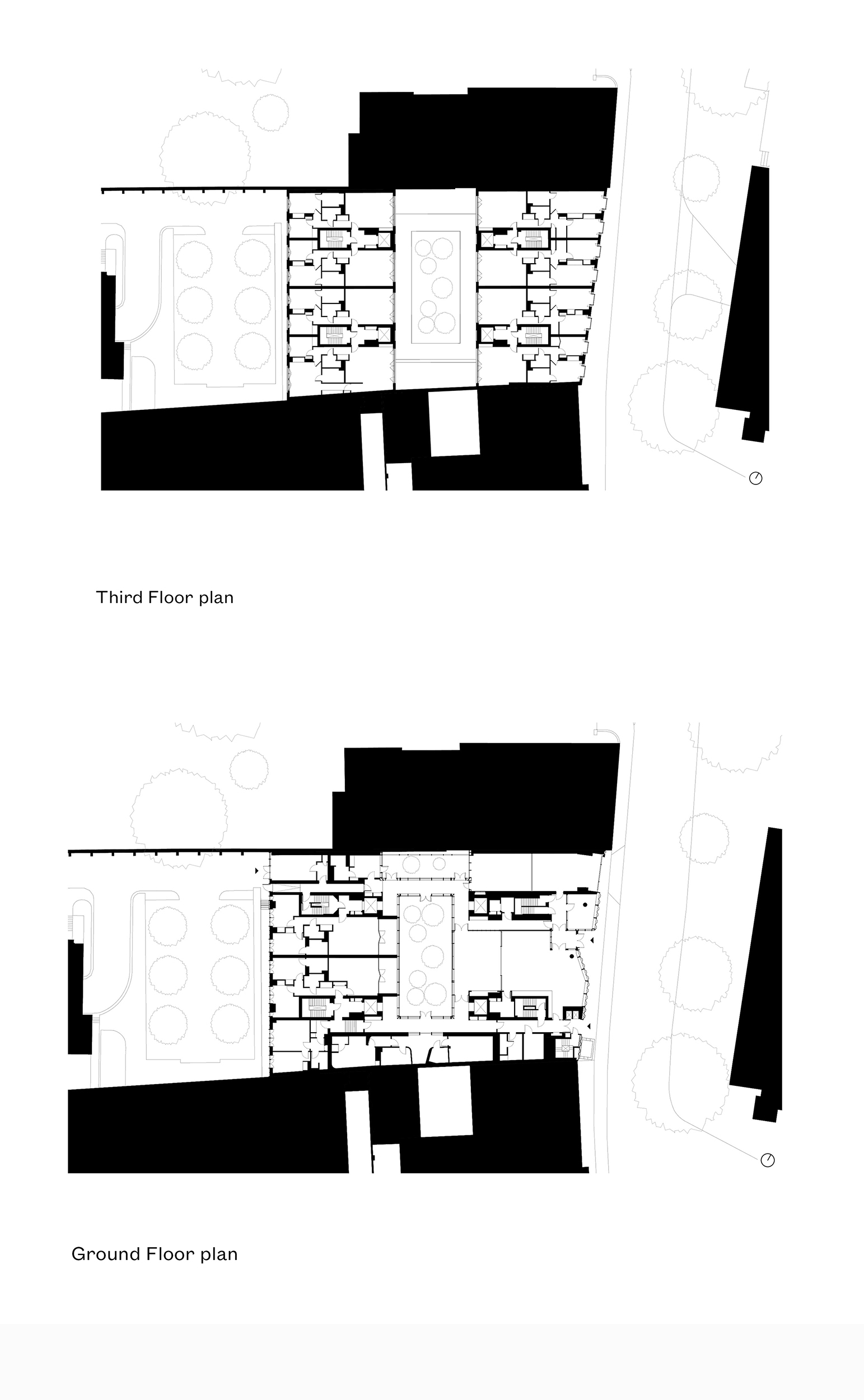

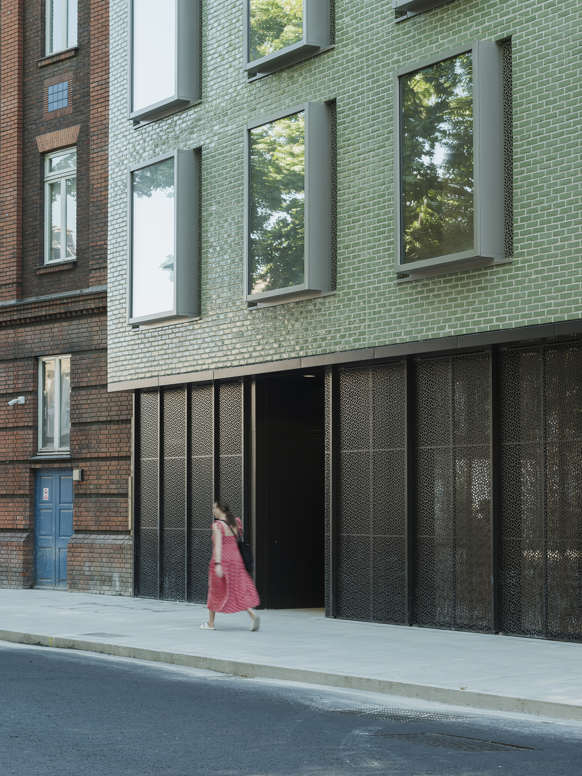
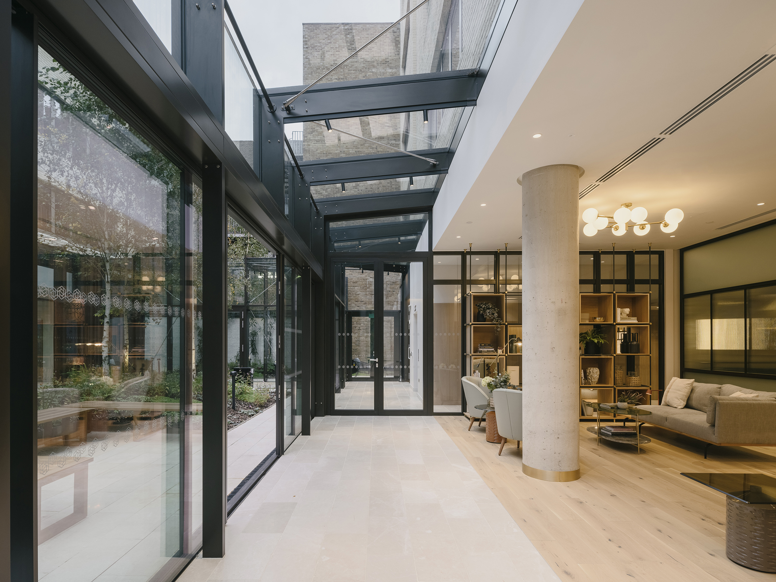
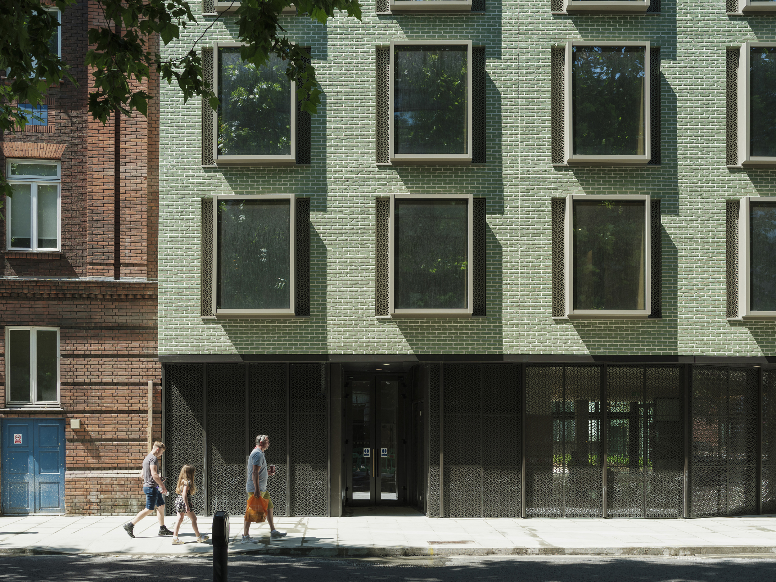
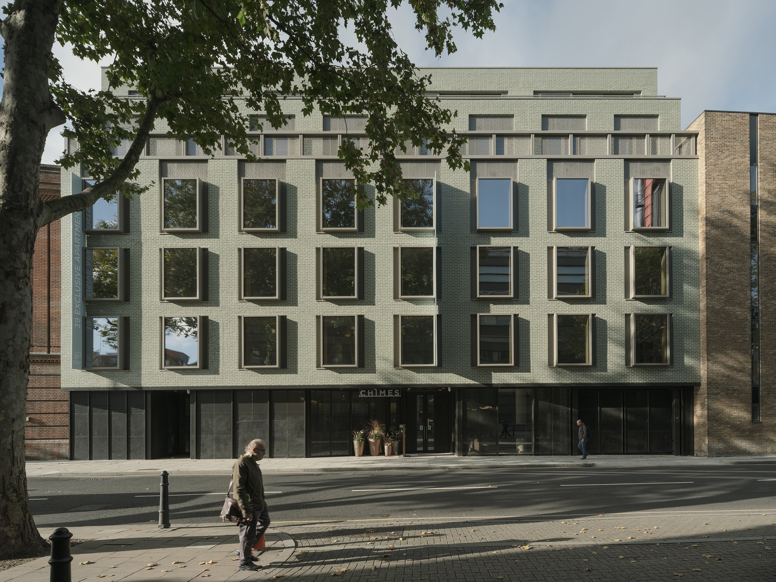
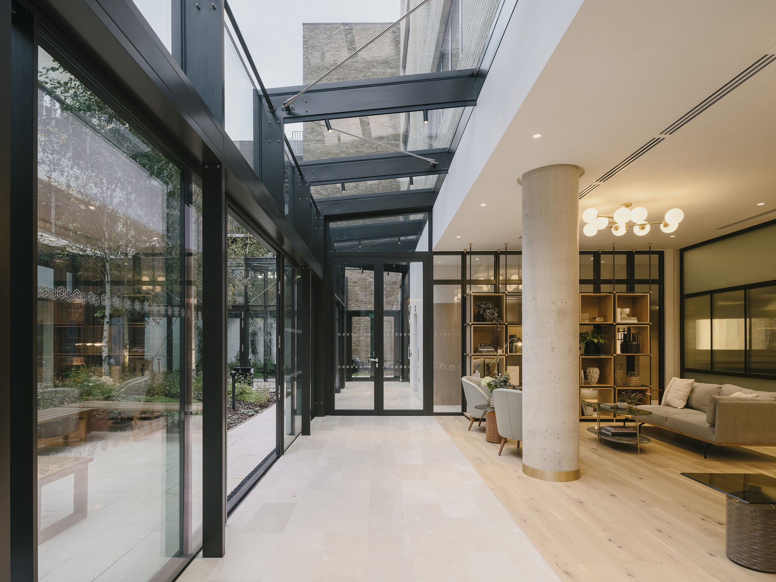
The Design Process
1. Chimes is located in Central Westminster within a dense network of roads and sidewalks providing vehicular, pedestrian and cycle access.
2. There are a wealth of shops and services on the doorstep, including cultural amenities, such as museums and theatres. The project includes a communal café and lounge for the residents, as well as a shared garden and roof terrace.
3. Three underground stations as well as Victoria Station are within walking distance there is a bus stop across the road from the project.
4. Chimes is the first private elderly accommodation and care facility in the borough and expands residential provision in a predominantly office area.
5. The scheme is inspired by late Victorian mansion blocks with a strong tripartite composition and street-defining character.
6. The building forms a continuous street edge and matches the overall height of the neighbouring structures and projecting bay windows create a strong composition.
7. Chimes defines the street edge on Horseferry road, while the two blocks that constitute the project delineate a shared cloister garden for the residents.
8. Glazing and bronze screens on the ground floor create a visual connection with the resident’s lounge, bar and reception, and create an active and inviting street frontage.
9. All thresholds within the projects are barrier free and generous circulation spaces inside ensure access for all, regardless of mobility issues.
10. The scheme’s underground car park includes 36 parking places.
11. Each of the four elevator cores provide access to two homes per floor, all of which are double aspect.
12. Apart from the communal amenities on the ground floor, which include a spa, a shared kitchen, a lounge and reception, there is also a shared, landscaped roof terrace with views across London. All flats feature generous amounts of individual storage space.
Key Features
The project is designed for social interaction, independent living and wellness. Its location allows elderly residents to maintain a rich and fulfilling cultural life, while the building offers communal amenities that allow for resident interaction in order to counteract the loneliness often associated with old age. Barrier free design elements such as wide halls and doorways, lever-style handles on taps and doors, level thresholds and adjustable wardrobe rail heights enable independent living. All apartments are double aspect, giving ample direct sunlight throughout the day whilst also allowing a live-in carer to be able to join residents if necessary.
 Scheme PDF Download
Scheme PDF Download












