Channels Phase 3C, 3D and 5
Number/street name:
Address line 2:
City:
Postcode:
CM3 3PT
Architect:
JTP
Architect contact number:
2070171780
Developer:
Home Group|Persona Homes|Ptarmigan Land.
Planning Authority:
Chelmsford City Council
Planning Reference:
16/02194/REM
Date of Completion:
09/2025
Schedule of Accommodation:
Mix of 1 & 2 bed apartments and 2 – 5 bedroom houses. 42 - 1 & 2 bed apartments, 46 - 2 bed houses, 87 - 3 bed houses, 46 - 4 bed houses, 19 - 5 bed houses,
Tenure Mix:
38% affordable, 62% private
Total number of homes:
Site size (hectares):
6.8 hectares
Net Density (homes per hectare):
35
Size of principal unit (sq m):
Smallest Unit (sq m):
78sqm
Largest unit (sq m):
228sqm
No of parking spaces:
503cps
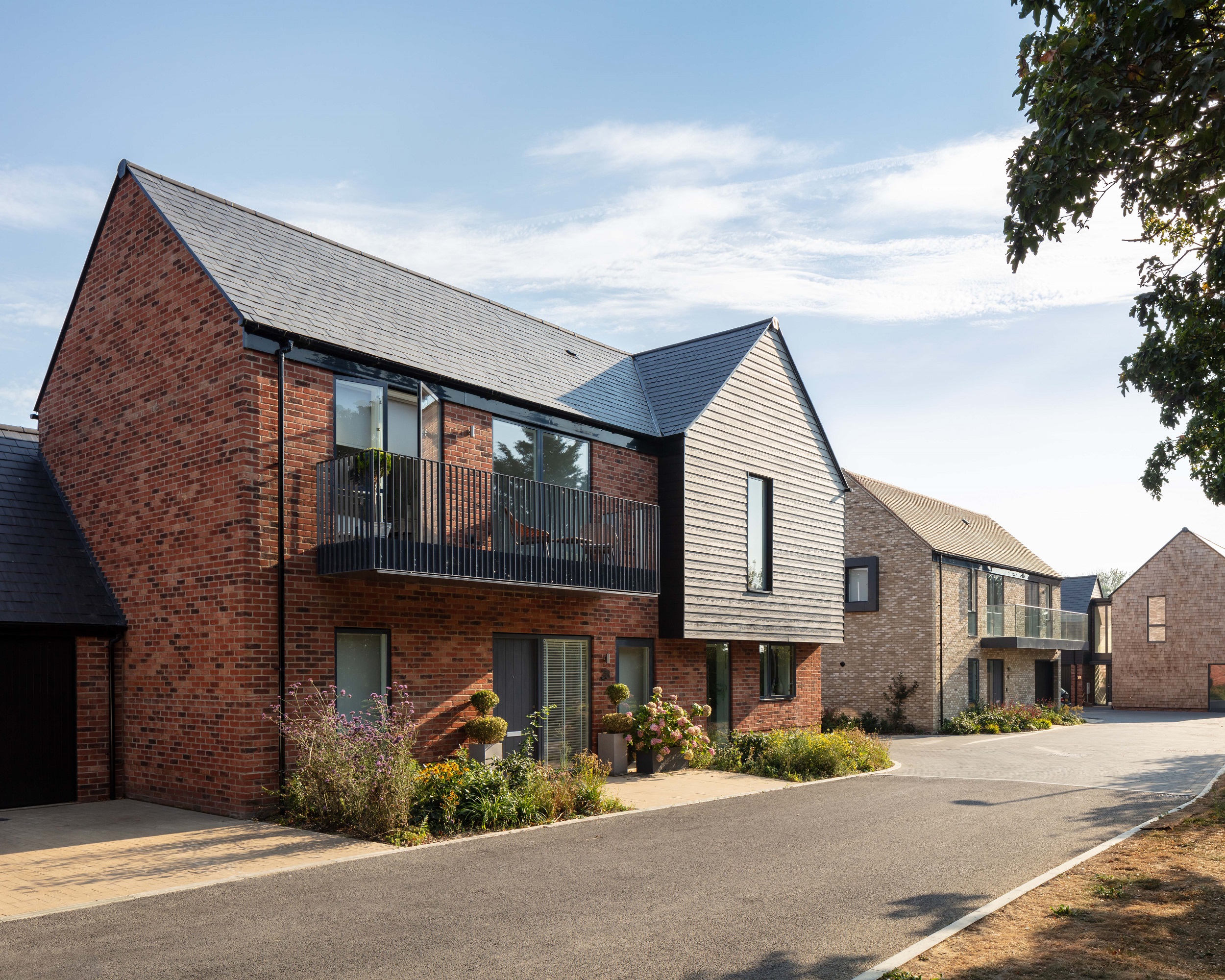
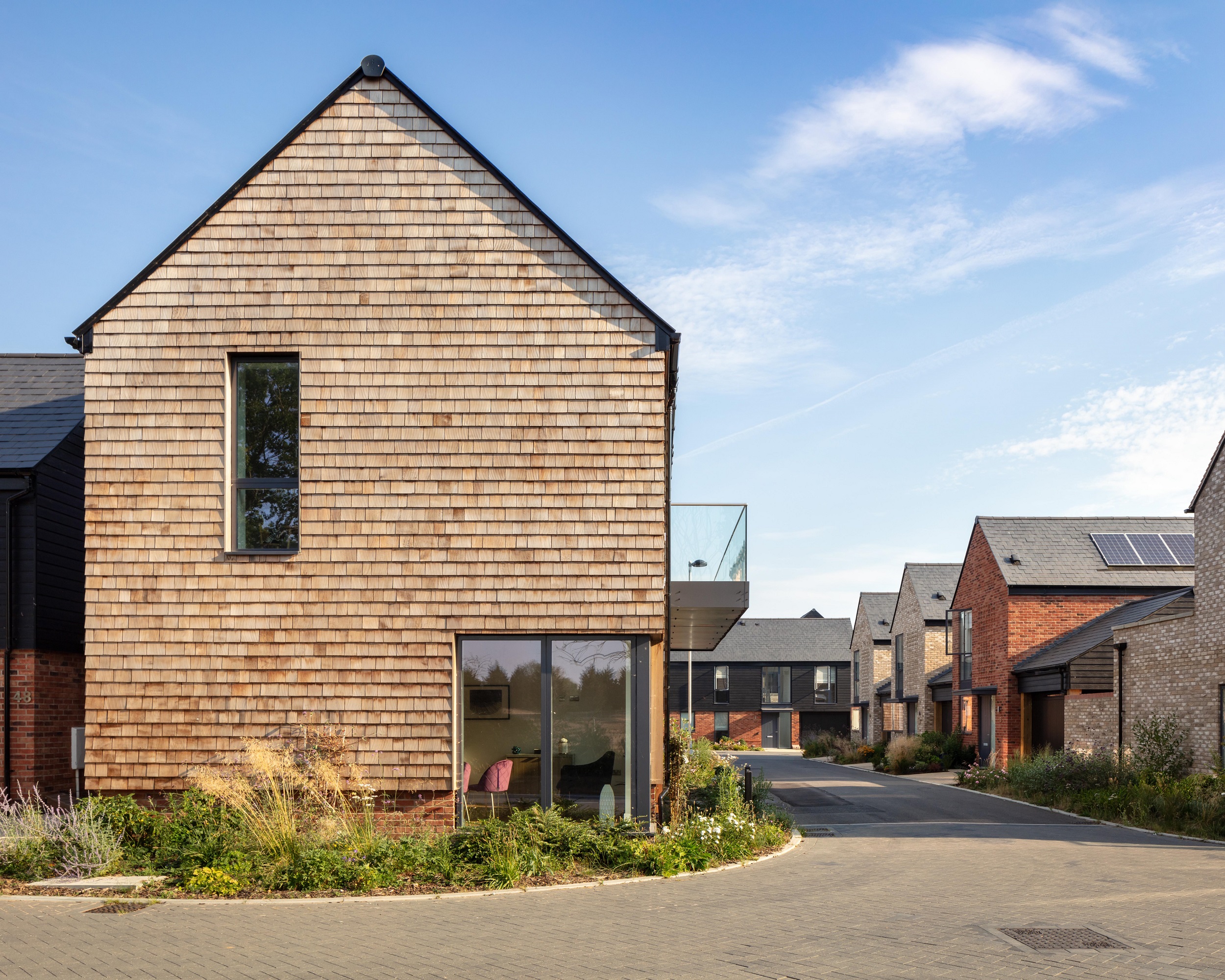
Planning History
JTP was first appointed to produce a masterplan and Design Code for the wider Channels masterplan which was adopted in October 2012. In March 2016, JTP was subsequently appointed by the developers, Home Group, to submit a Detailed Planning Application for the site and delivery of 240 homes at phases 3 and 5. Throughout the process, we carried out extensive engagement with the Local Planning Authority regularly to ensure a positive, design-led pre-application process. The application was submitted in December 2016 and approval was granted in May 2017 from Chelmsford City Council.

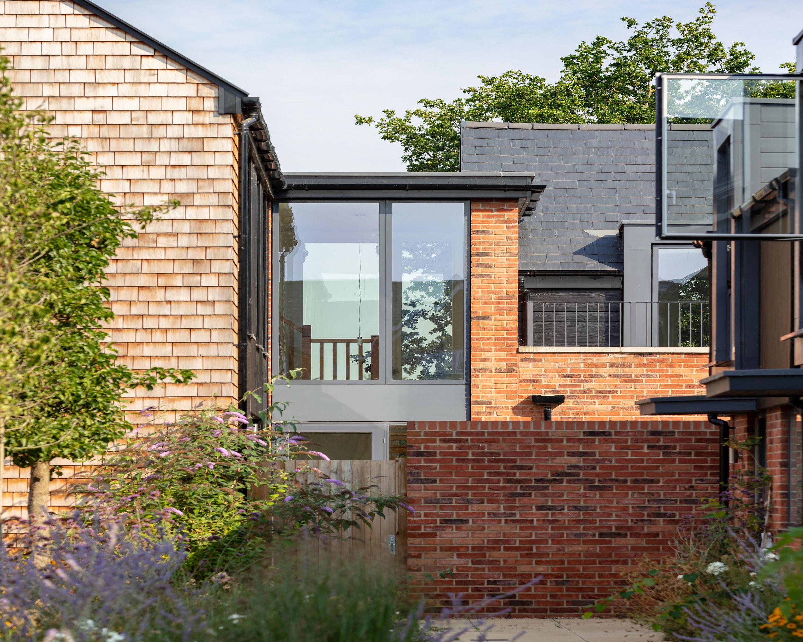
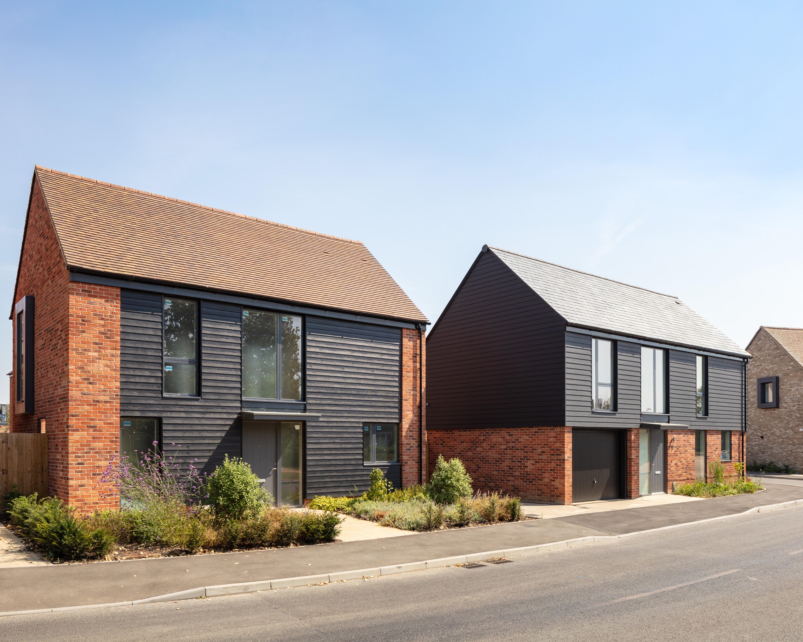
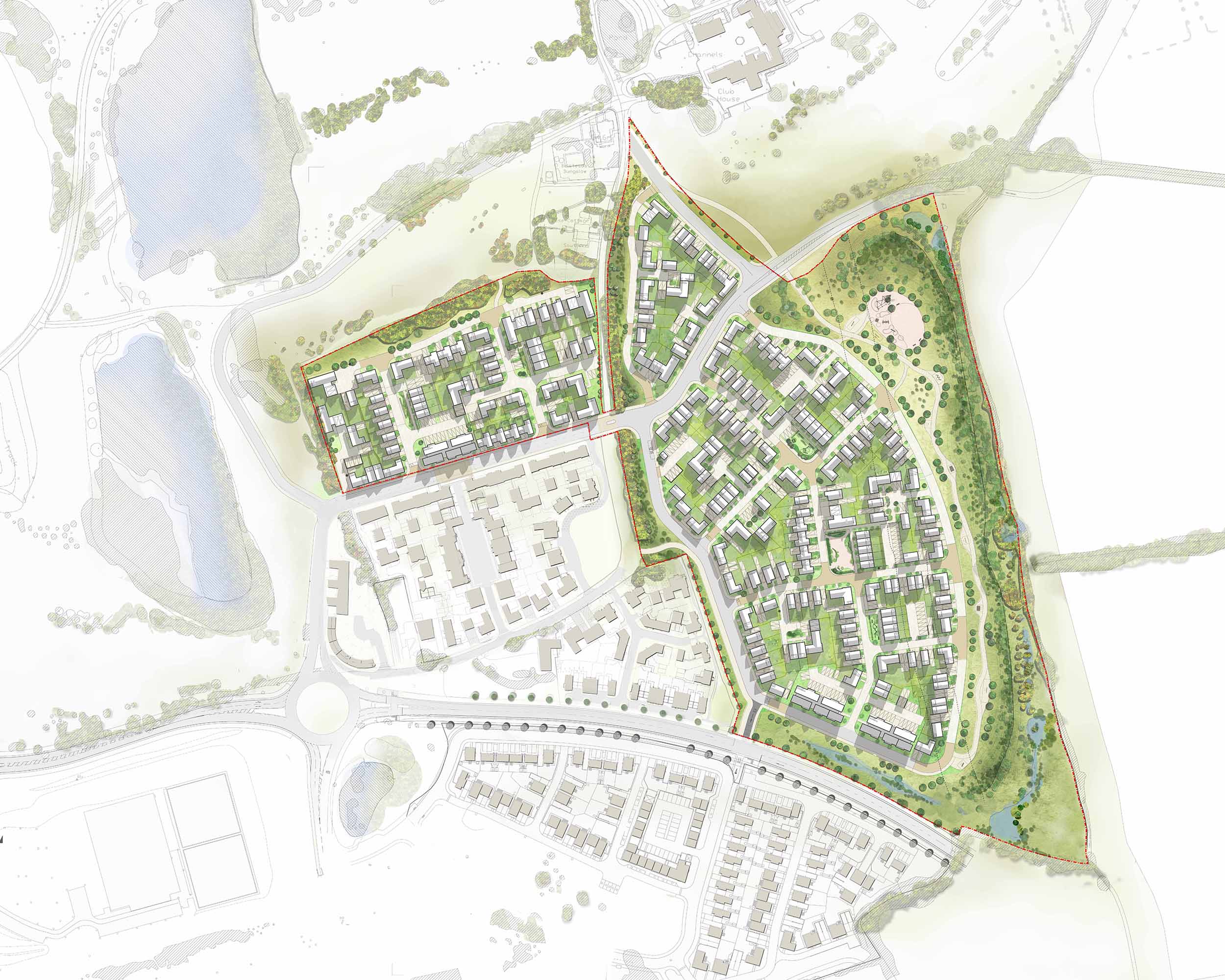
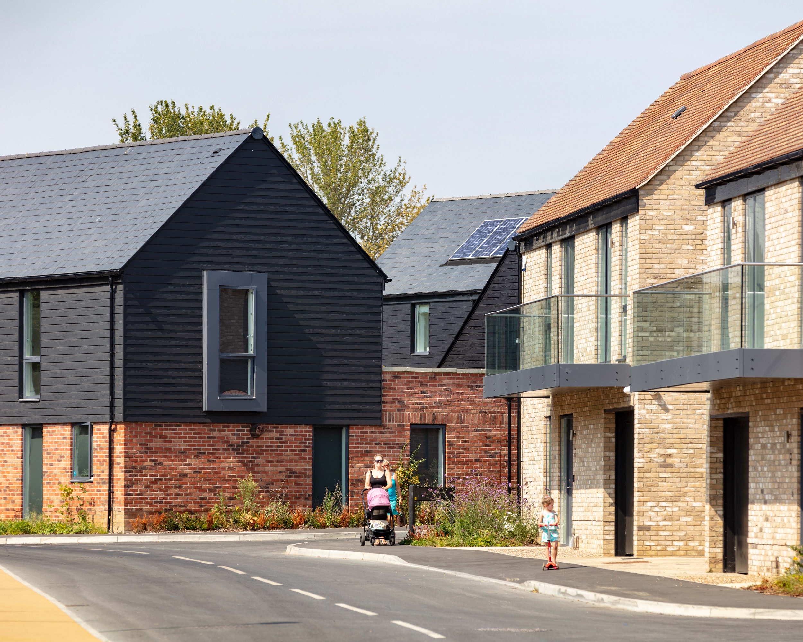
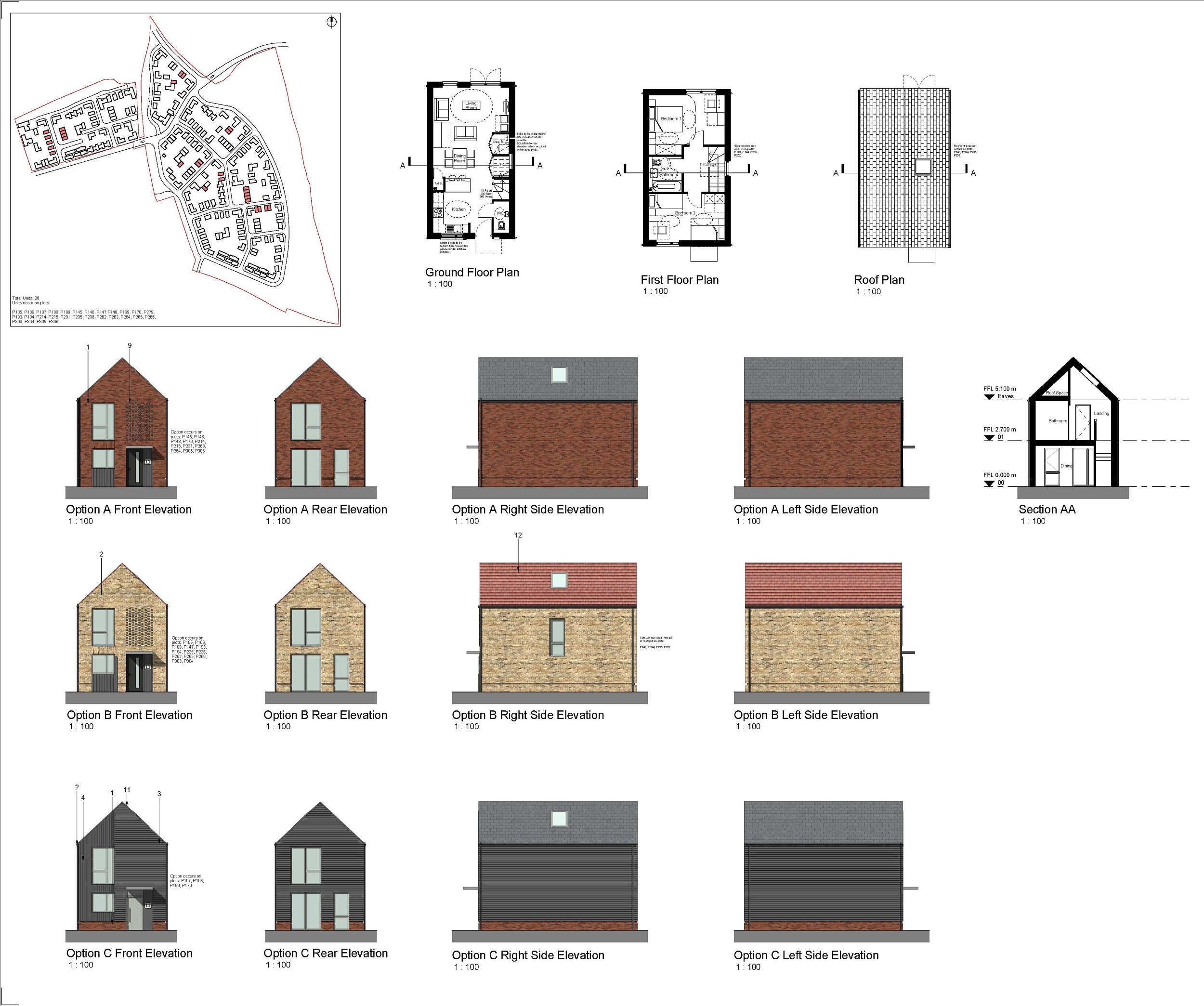
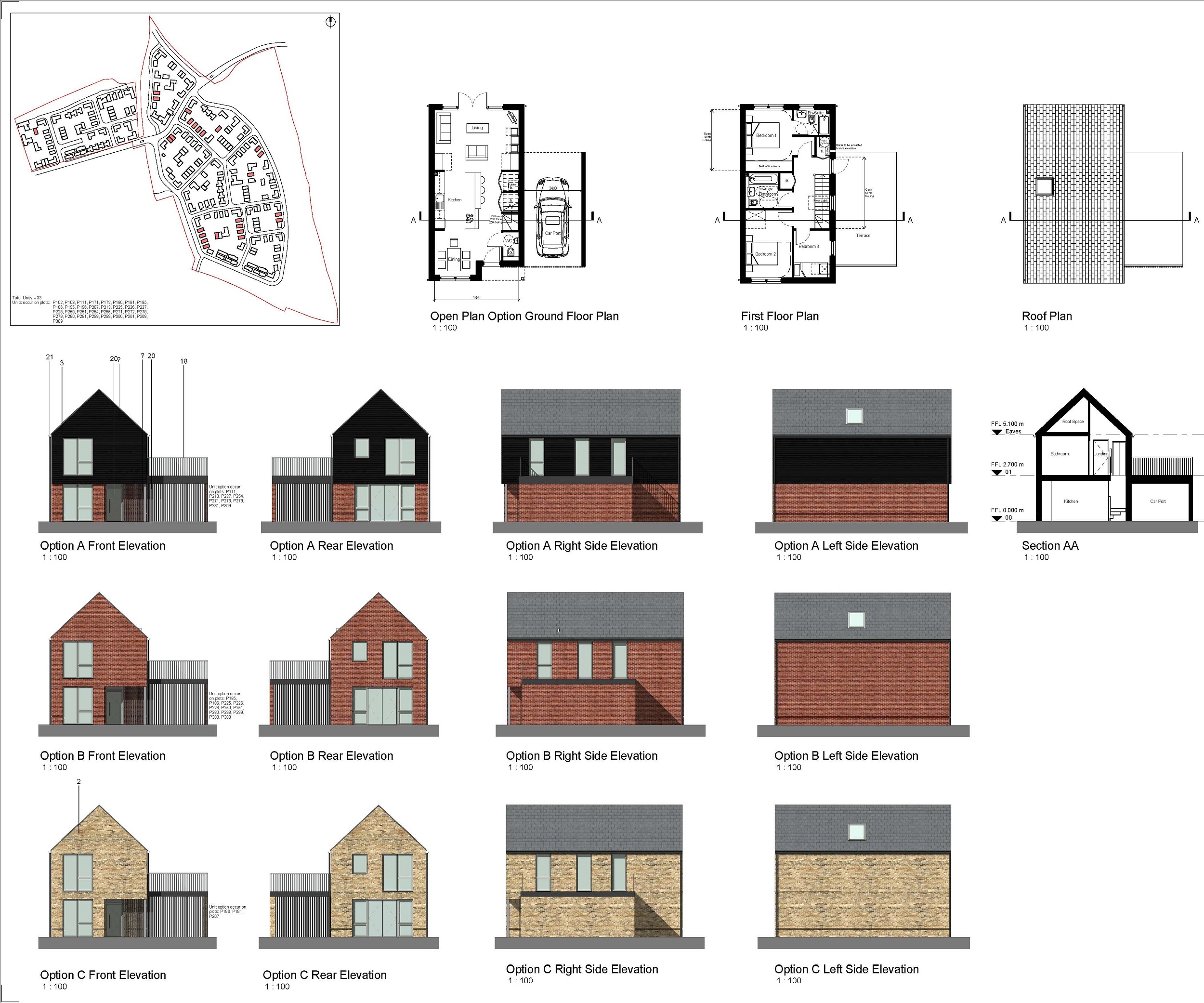
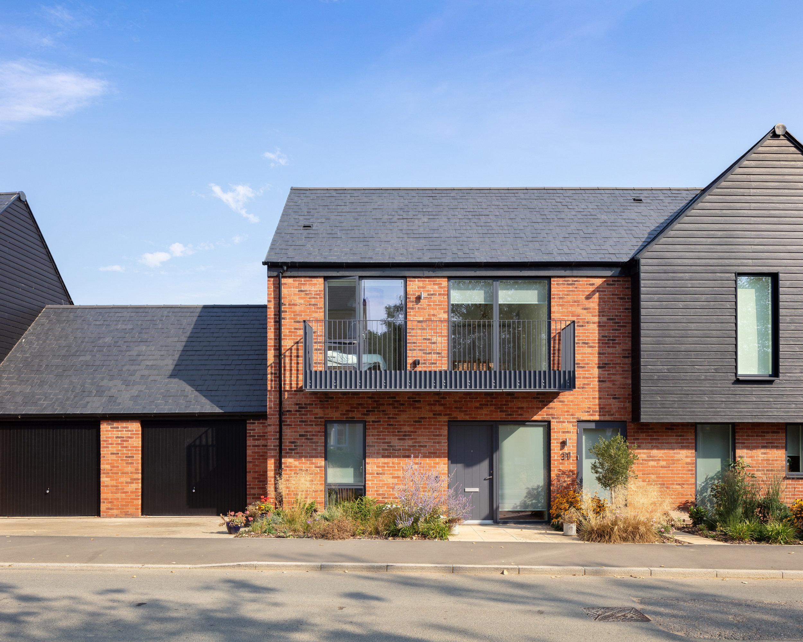
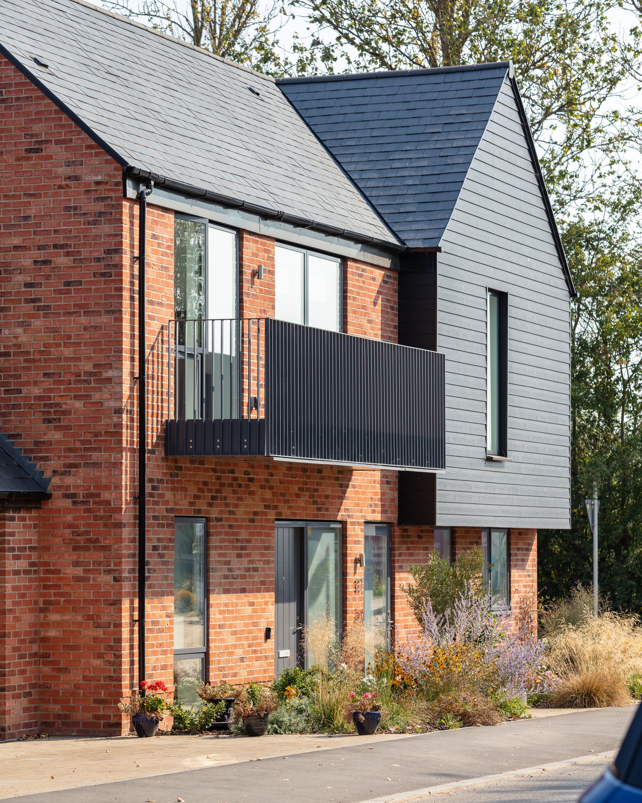

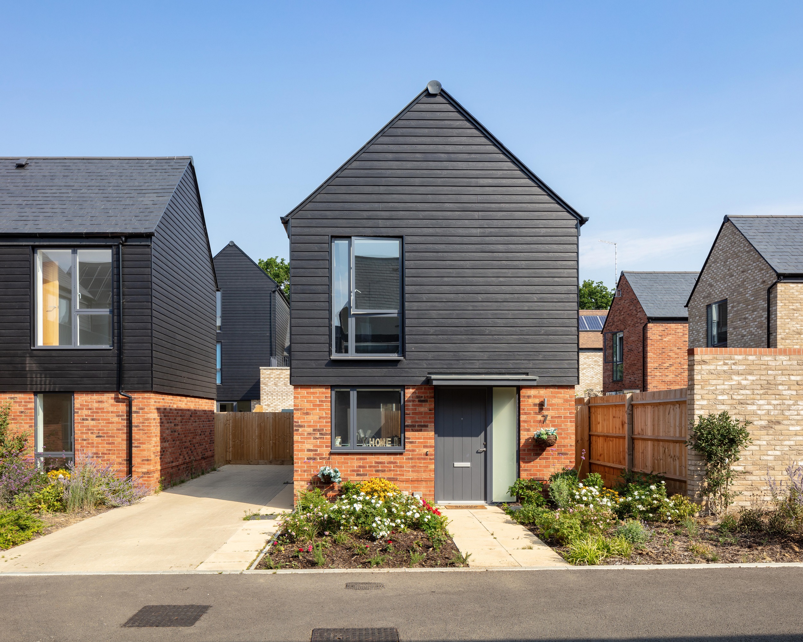
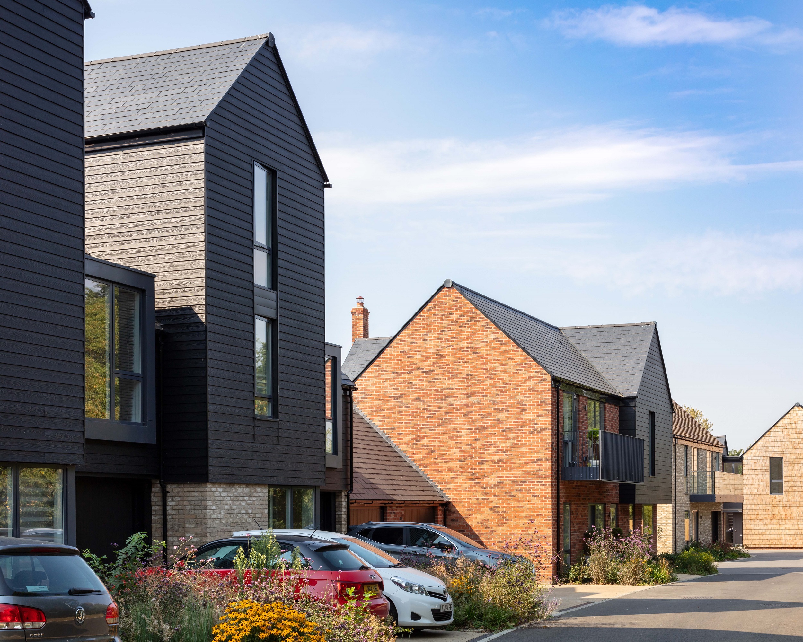
The Design Process
Located to the north of Chelmsford, the site was allocated for a residential-led settlement as part of Chelmsford Borough Council’s North Chelmsford Area Action Plan (NCAAP). Situated on an existing golf course, the scheme delivers a community made up of several phases and is identified as a strategic site to deliver growth and prosperity for the region.
JTP’s delivery of 240 homes forms part of the wider expansion of the area. The neighbourhood creates a locally distinctive and sustainable community, set within the existing landscape of lakes, woodland and open spaces. The dwellings are in a mix of tenures, sizes and typologies, ranging from two bedroom apartments to five bedroom family homes.
The impact of the car has been minimised through clever design such as car ports and gates to avoid vehicles from dominating the street frontages, allowing the landscape to feature prominently with the homes. This design decision allows homes to benefit from additional outdoor space through the creation of roof terraces.
A series of character areas sees homes clustered around courtyards, defining new landscaped spaces and streets that link to green space. This ensures every resident is visually and physically connected to green space.
The simple forms of barns and farmsteads that represent the local context were observed in the architectural approach where materials and details, such as timber-framed houses and red brickwork, were incorporated in the neighbourhood in a contemporary way.
The bespoke dwellings are designed around a variety of design features. The staircase arrangements in the two bed dwellings have been considered to ensure space is usefully leveraged to house all services neatly, which places all flues on the side elevations, leaving the front elevations uncluttered. In the three and four bed dwellings, the staircases feature open treads to increase natural light distributed throughout the homes.
Key Features
Homes are designed as a reinterpretation of the classic ‘Essex Barn vernacular’ that reflect the charm and heritage of rural Essex, creating a cohesive neighbourhood that is both desirable and attractive.
A bespoke set of house types benefit from full height glazing, open soffit ceilings and open plan living arrangements to increase natural light and ventilation throughout. Surrounded by a country park, more than 60% of homes have vistas onto green space. Homes have been designed to offer immediate views to the gardens and surrounding nature, providing a strong connection between indoor and outdoor spaces.
 Scheme PDF Download
Scheme PDF Download













